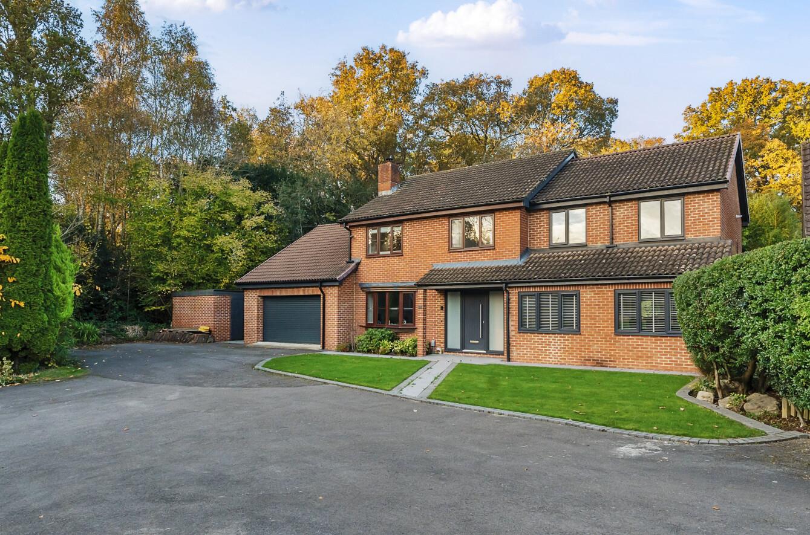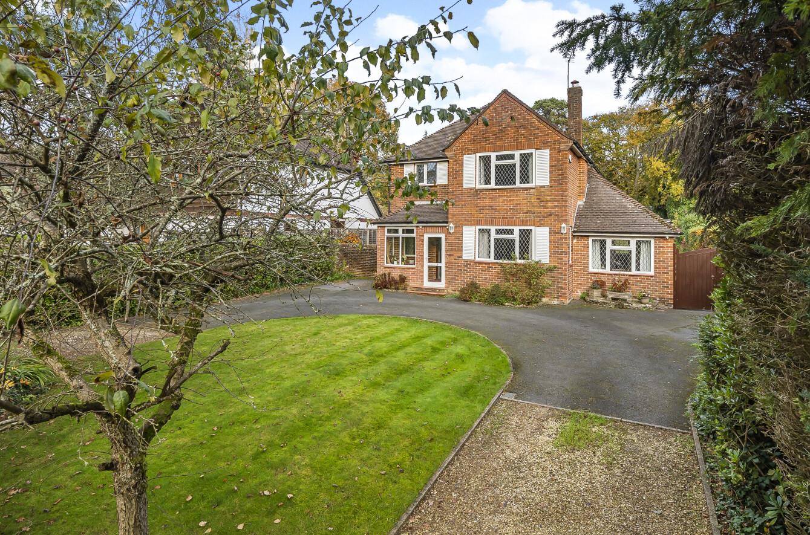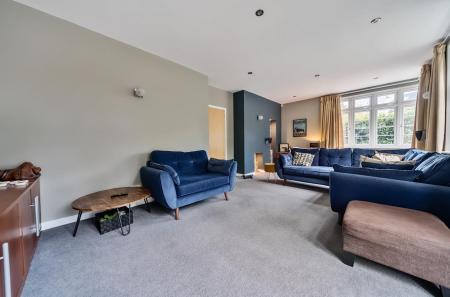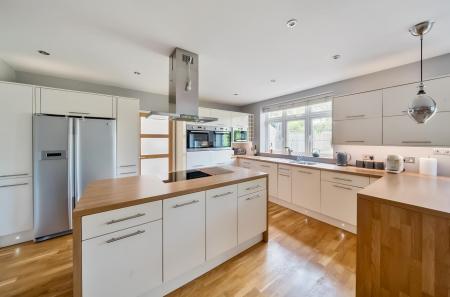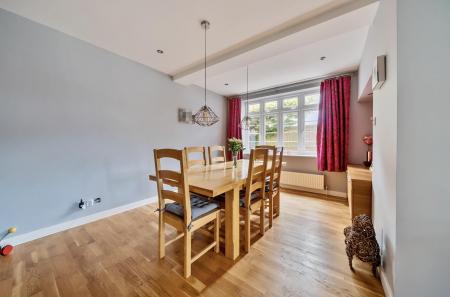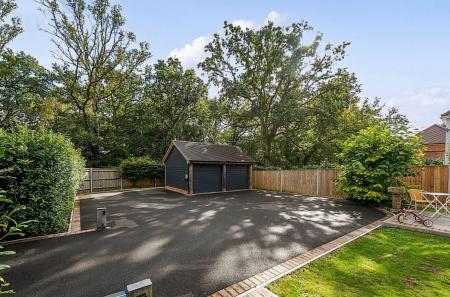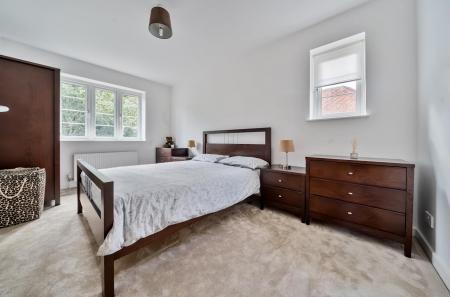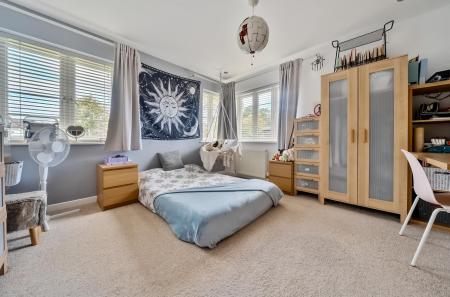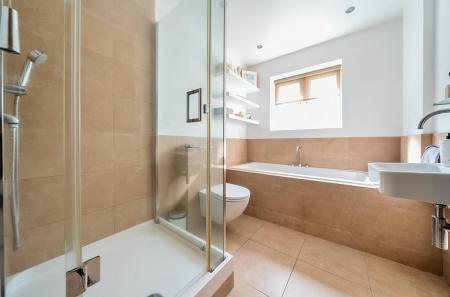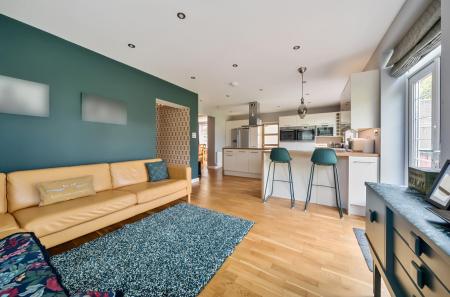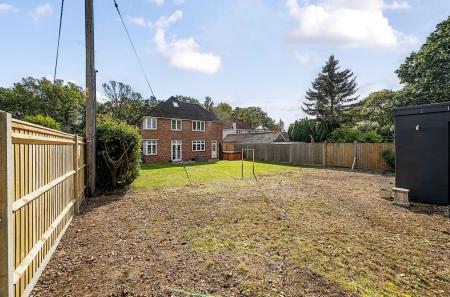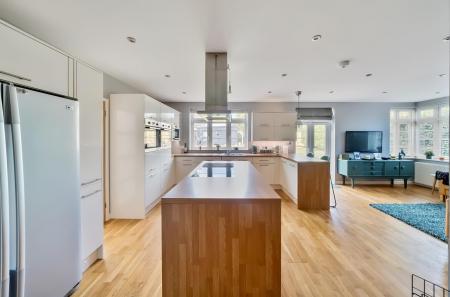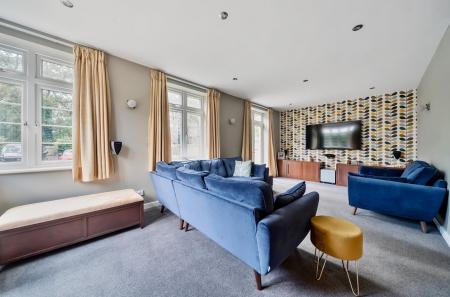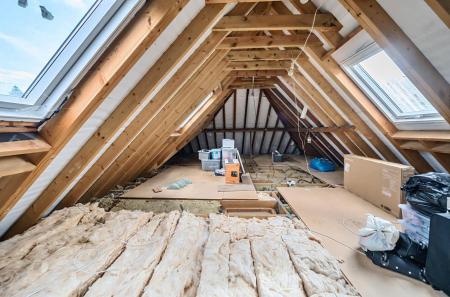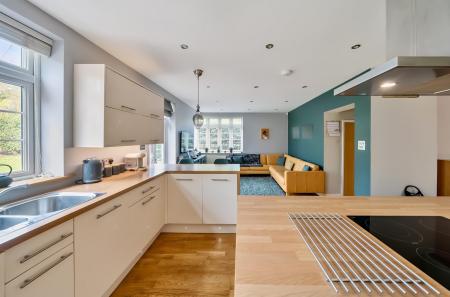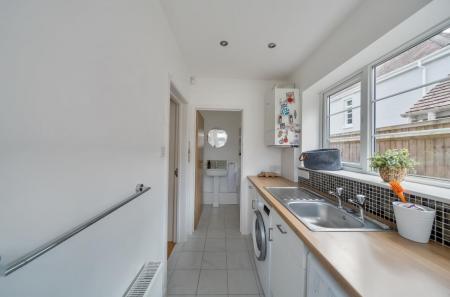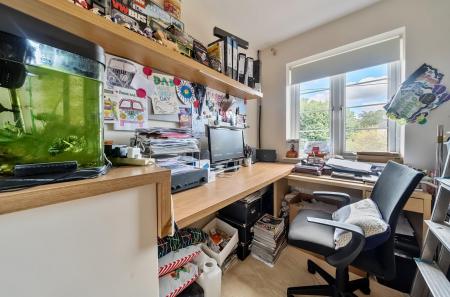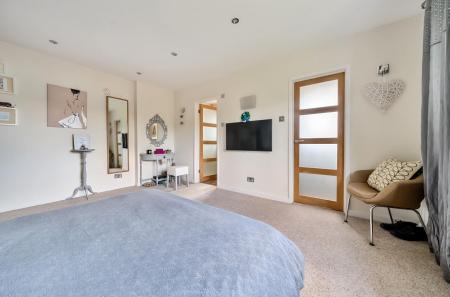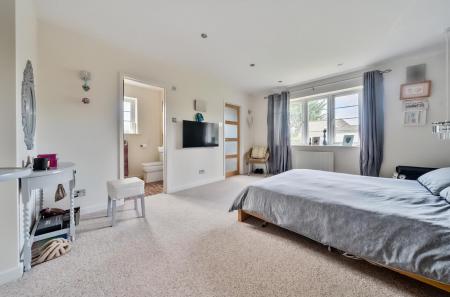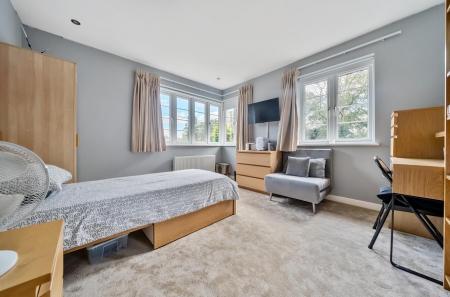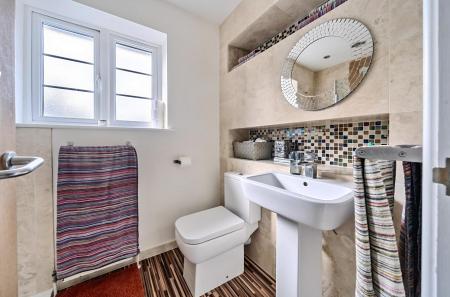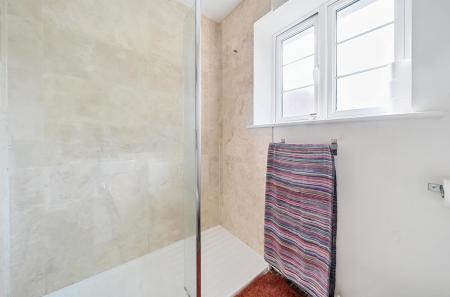5 Bedroom Detached House for sale in Chandler's Ford
A spectacular five bedroom detached family home originally constructed in the 1950's and sympathetically extended by the current sellers to create outstanding accommodation affording many notable attributes, the centre piece of which is the stunning open plan kitchen/family room leading to the dining space and addition to this is a 21'10" sitting room. On the first floor are four double bedrooms together with the fifth bedroom/study and a walk in wardrobe and en-suite to the main bedroom and family bathroom. The property occupies an attractive plot of approximately 0.2 of an acre with a rear garden measuring approximately 80'. To the front is a driveway that has been created forming parking for several vehicles leading to a recently constructed double garage. To the rear of the property is the original double garage which subject to normal consents could be converted into a home office or gym. The property is presented in a very stylish and captivating design throughout, being located in the popular Parish Of Ampfield district in Chandler's Ford and within walking distance to a range of local shops on Hiltingbury Road and Ashdown Road together with Hiltingbury School, Community Centre and Leisure Centre. The property also falls within catchment for the popular Thornden Secondary School and is within easy reach of Junction 12 of the M3.
Accommodation -
Ground Floor -
Entrance Vestubile: - Tiled floor with underfloor heating, door to reception hall, Oak floor, stairs to first floor with cupboard under.
Sitting Room: - 21'10" x 11'3" (6.65m x 3.43m) Double doors to front.
Dining Room: - 15'7" x 10'9" (4.75m x 3.28m) Oak floor, open plan to kitchen/family room.
Kitchen/Family Room: - 25'2" x 14'9" x 11'11" (7.67m x 4.50m) x 3.63m) The kitchen area is fitted with a comprehensive range of cream gloss units and island unit, induction hob with extractor hood over, two electric ovens and microwave, integrated dishwasher, space for American style fridge/freezer, breakfast bar for two, plinth LED lighting, open plan to family room which affords space for sofas and chairs with French doors to rear garden, Oak floor throughout.
Utility Room: - 10'3" x 5' (3.12m x 1.52m) Range of storage cupboards, space and plumbing for appliances, door to rear garden, boiler, cupboard housing pressurised hot water cylinder.
Cloakroom: - Modern white suite comprising wash basin, wc.
First Floor -
Landing: - Hatch to loft space.
Bedroom 1: - 15'3" x 12'2" (4.65m x 3.71m) Built in hanging rails, drawers and shelving.
En-Suite Shower Room: - 7' x 5'1" (2.13m x 1.5mm) Modern white suite comprising double width walk in shower with digital shower and glazed screen, wash basin, wc.
Bedroom 2: - 14'10" x 9'2" (4.52m x 2.79m) Dual aspect windows.
Bedroom 3: - 12'6" x 12'4" (3.81m x 3.76m) Dual aspect windows.
Bedroom 4: - 12' x 11'6" (3.66m x 3.51m) Dual aspect windows.
Bedroom 5/Study: - 7'6" x 6'10" (2.29m x 2.08m)
Bathroom: - 9' x 6'10" (2.74m x 2.08m) Modern white suite comprising bath with central mixer tap, separate shower cubicle with digital shower and glazed screen, wash basin, wc.
Outside - The total plot extends to approximately 0.2 of an acre.
Front: - To the front of the property an electric gate provides access to a good sized tarmac driveway that affords parking for several vehicles, side gate to front door.
Double Garage: - 18'2" x 16'3" (5.54m x 4.95m) Two electric roller doors, light and power, steps up to roof storage space.
Rear Garden: - The rear garden is approximately 80' in length and comprises a brick paved patio adjoining the house leading onto a lawned area enclosed by hedging and fencing.
Double Garage: - 20' x 18'2" (6.10m x 5.54m) Light and power.
Other Information -
Tenure: - Freehold
Approximate Age: - 1954
Approximate Area: - 259sqm/2790sqft (Including garage)
Sellers Position: - Looking for forward purchase
Heating: - Gas central heating
Windows: - UPVC double glazing
Loft Space: - Ladder, light and boarding (please note that the loft space is a cut roof representing a large open area with five Velux windows that subject to the normal consents could be converted into additional accommodation).
Infant/Junior School: - Hiltingbury Infant/Junior School
Secondary School: - Thornden Secondary School
Local Council: - Test Valley Borough Council - 01264 368000
Council Tax: - Band F
Property Ref: 6224678_33428503
Similar Properties
Avebury Gardens, North Millers Dale, Chandler's Ford
5 Bedroom Detached House | £895,000
A magnificent five bedroom detached family home presented to an exceptional standard throughout affording a host of wond...
Kingsway, Hiltingbury, Chandlers Ford
4 Bedroom Chalet | £875,000
An attractive and deceptively spacious chalet style home situated in one of Chandler's Ford's most sought after location...
Gordon Road, Hiltingbury, Chandler's Ford
4 Bedroom Detached House | Guide Price £800,000
A delightful detached family home situated in one of Chandler's Ford's most sought after locations. The property has bee...
Nichol Road, Hiltingbury, Chandlers Ford
5 Bedroom Detached House | £1,095,000
A stunning detached family home affording substantial and flexible accommodation totalling approximately 2963sqft. The c...
Coultas Road, Hiltingbury, Chandler's Ford
4 Bedroom Detached House | £1,100,000
A charming detached family home situated in one of Chandler's Ford's most requested locations. Set within an attractive...
Brownhill Road, Chandler's Ford
5 Bedroom Detached House | £1,200,000
A rare and much coveted opportunity to acquire one of Chandler's Ford's grand old late Victorian residences located with...

Sparks Ellison (Chandler's Ford)
Chandler's Ford, Hampshire, SO53 2GJ
How much is your home worth?
Use our short form to request a valuation of your property.
Request a Valuation






















