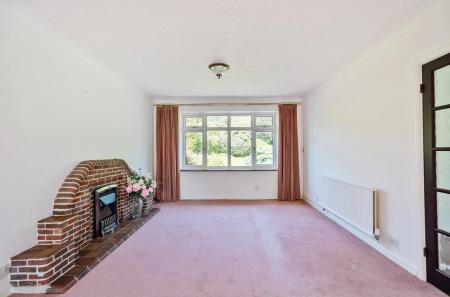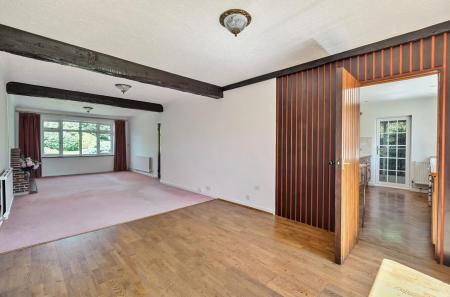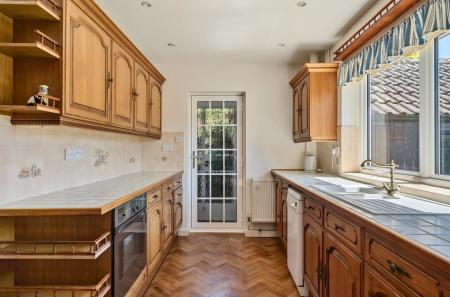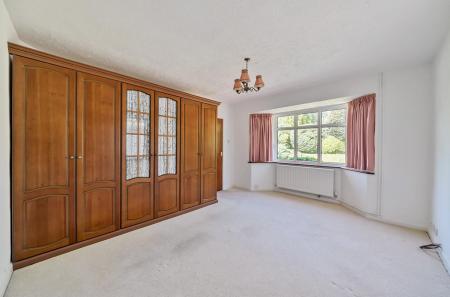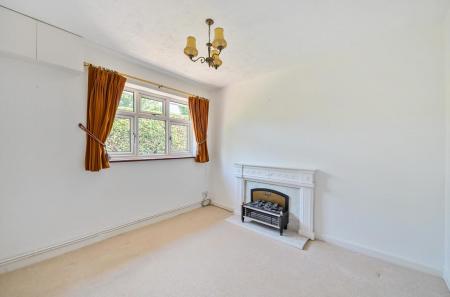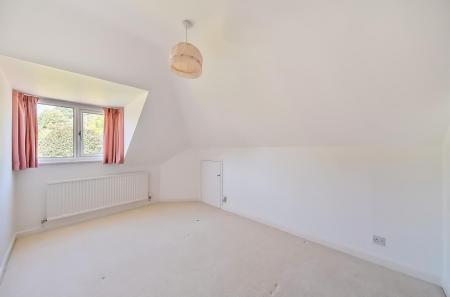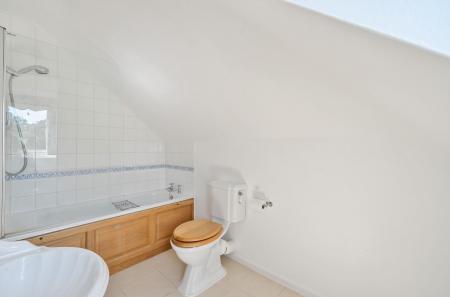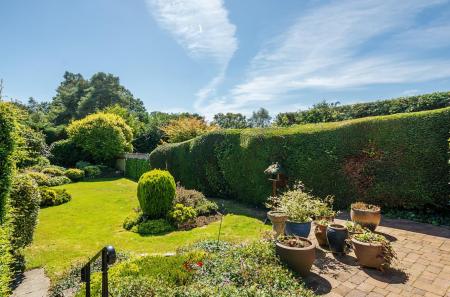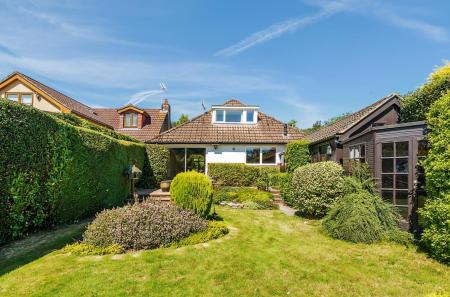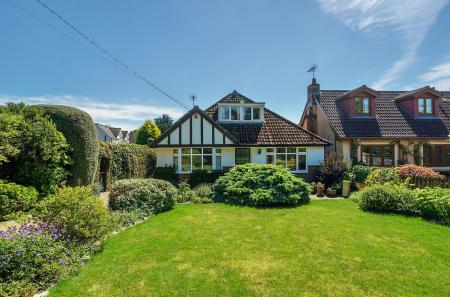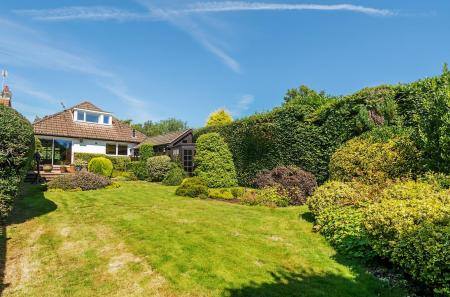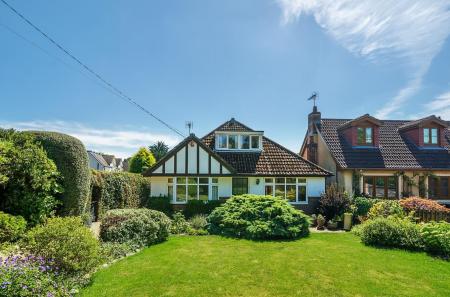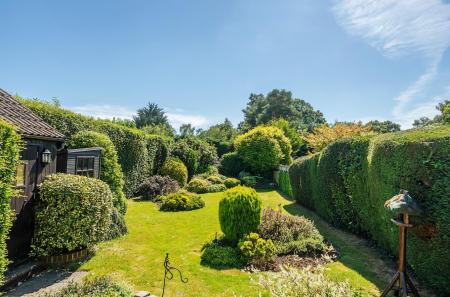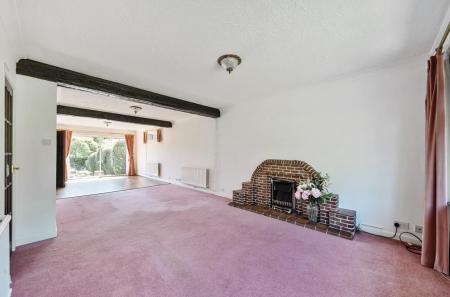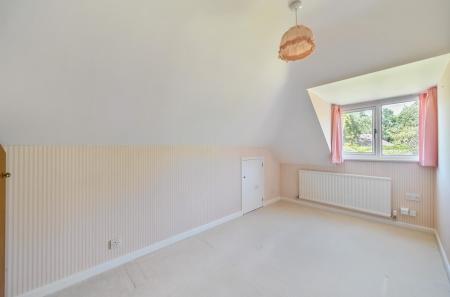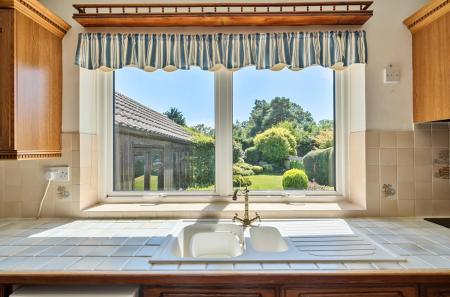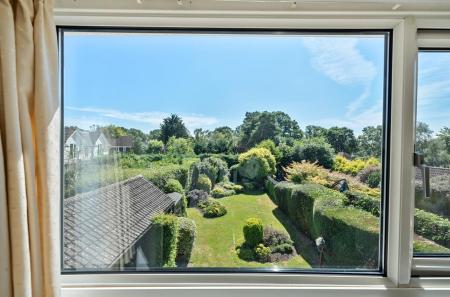4 Bedroom Chalet for sale in Chandler's Ford
A four bedroom detached chalet style home offering flexible accommodation and offered for sale with no forward chain. The property provides two first floor bedrooms sharing a bathroom with two further ground floor bedrooms along with a 35' sitting/dining/family room, kitchen and cloakroom. Externally there is a stunning 83' mature rear garden along with an attractive. good size frontage providing ample off road parking leading to a 26'6" garage. Beechwood Close is a popular cul de sac situated within catchment for Hiltingbury and Thornden Schools.
Accommodation: -
Ground Floor: -
Entrance Hall: - Stairs to first floor, fitted storage cupboard/
Cloakroom: - 10'5" x 3' (3.18m x 0.91m) Comprising wash hand basin, wc.
Sitting/Dining/Family Room: - 35' x 11'10" (10.67m x 3.61m) Brick built fireplace surround and tiled hearth with fitted electric fire.
Kitchen: - 14' x 8'1" (4.27m x 2.46m) Built in oven, built in electric hob, integrated extractor hood, space and plumbing for slimline dishwasher, boiler in cupboard,.
Lean To: - Plumbing for washing machine, ventilation for tumble dryer, door to garage.
Bedroom: - 10'4" x 9'4" (3.15m x 2.84m)
Bedroom: - 14'5" into bay x 12'1" including wardrobe depth (4.39m x 3.68m) Fitted wardrobes along one wall.
First Floor: -
Landing: -
Bedroom: - 13'3" x 7'8" (4.04m x 2.34m) Built in storage cupboard, access to eaves.
Bedroom: - 13'3" x 8'7" (4.04m x 2.62m) Built in wardrobe, access to eaves.
Bathroom: - 10'3" x 5'7" (3.12m x 1.70m) Comprising bath with shower over, wash hand basin, wc, electric underfloor heating.
Outside: -
Front: - Area laid to lawn, variety of mature, plants and shrubs, planted beds, block paved driveway providing off road parking, outside tap.
Rear Garden: - Measures approximately 83' x 31'. A real feature of the property. A stunning, enclosed garden with a variety of mature, plants, bushes, shrubs and trees, block paved patio, area laid to lawn, summer house.
Garage: - 26'6" x 12'2" (8.08m x 3.71m) (Measured at mid point)
Other Information -
Tenure: - Freehold
Approximate Age: - 1950's
Approximate Area: - 1690sqft/156.8sqm (Including garage and limited use areas)
Sellers Position: - No forward chain
Heating: - Gas central heating
Windows: - UPVC double glazing
Infant/Junior School: - Hiltingbury Infant/Junior School
Secondary School: - Thornden Secondary School
Local Council: - Test Valley Borough Council - 01264 368000
Council Tax: - Band F
Property Ref: 6224678_33303144
Similar Properties
4 Bedroom Detached House | £625,000
A delightful four bedroom detached home nestled in the corner of a quiet cul-de-sac on a prestigious development towards...
Blenheim Close, Knightwood Park, Chandler's Ford
6 Bedroom Detached House | £625,000
A substantial detached family home offering flexible accommodation options for a variety of buyers. The property offers...
Main Road, Otterbourne, Winchester
4 Bedroom Detached House | £625,000
A most attractive double fronted Neo Georgian style family home situated in the heart of the village of Otterbourne whic...
4 Bedroom Detached Bungalow | £640,000
A spacious detached bungalow situated within close proximity to the centre of Chandler's Ford. There are four bedrooms,...
4 Bedroom Detached House | £650,000
A magnificent four bedroom detached home affording a host of wonderful attributes to include an impressive wrap around r...
Twyford Road, Allbrook, Eastleigh
4 Bedroom Detached House | £650,000
Backing onto the Itchen Navigation with stunning views and occupying a plot of approximately 0.28 of an acre is this imp...

Sparks Ellison (Chandler's Ford)
Chandler's Ford, Hampshire, SO53 2GJ
How much is your home worth?
Use our short form to request a valuation of your property.
Request a Valuation


























