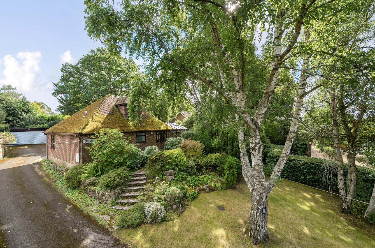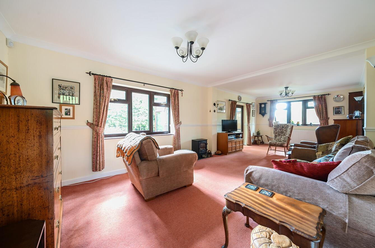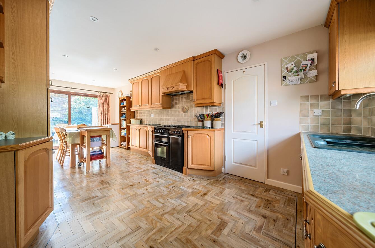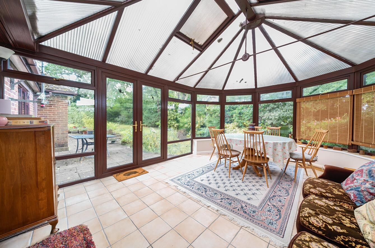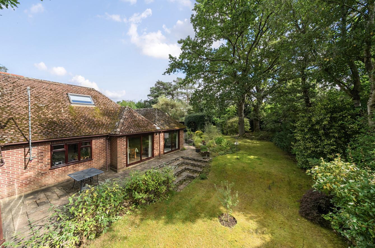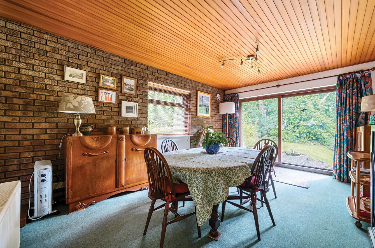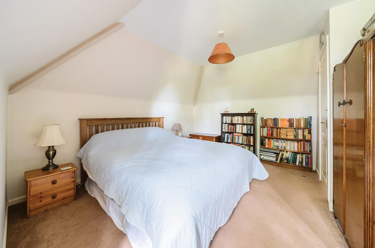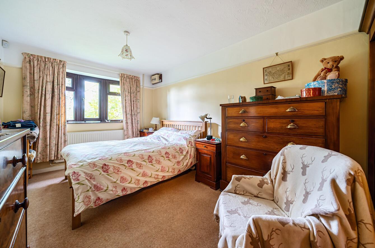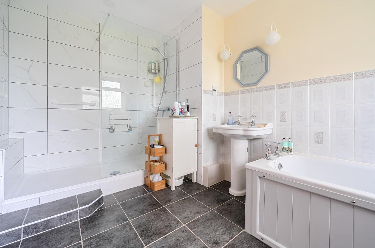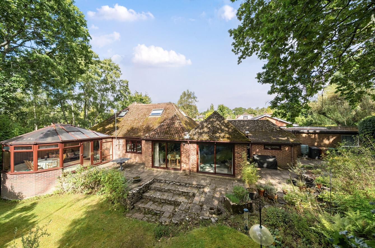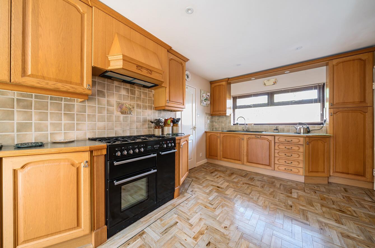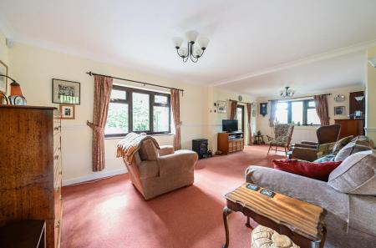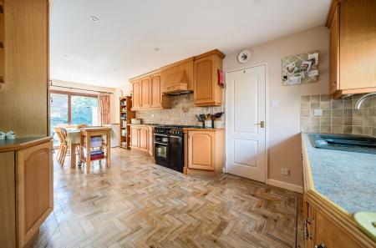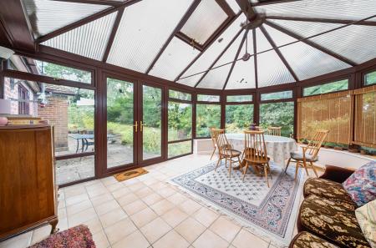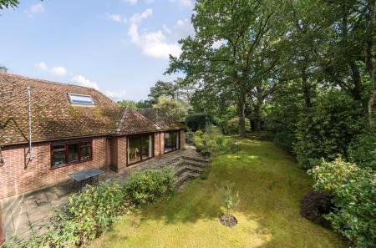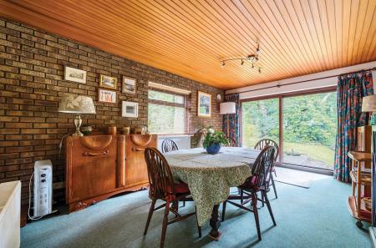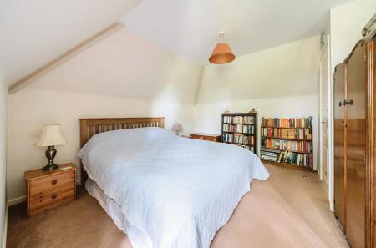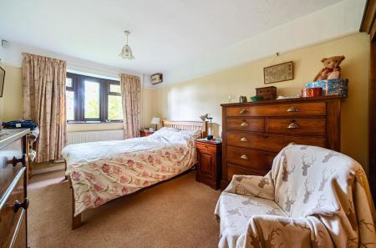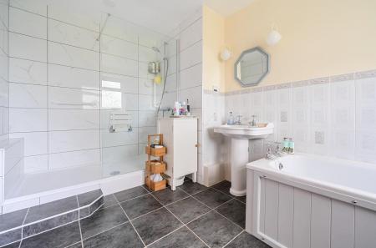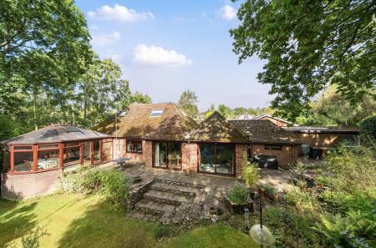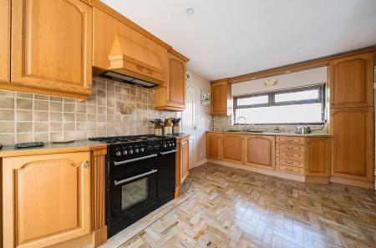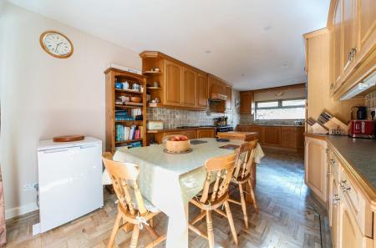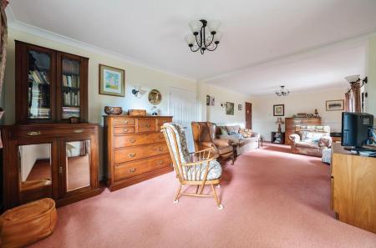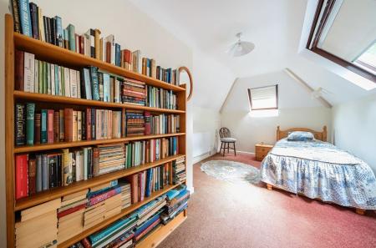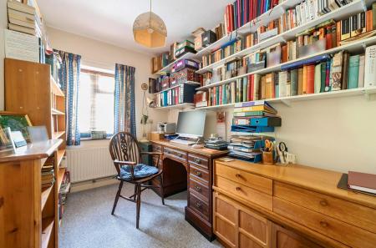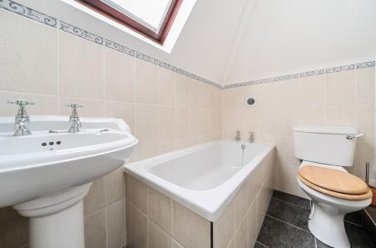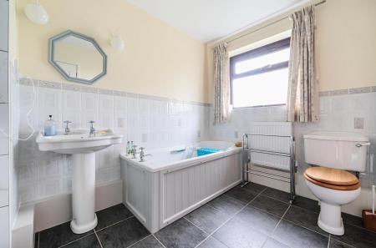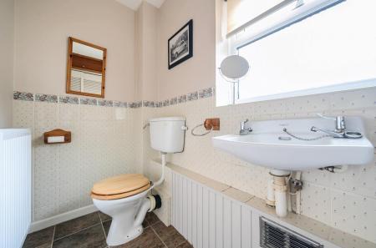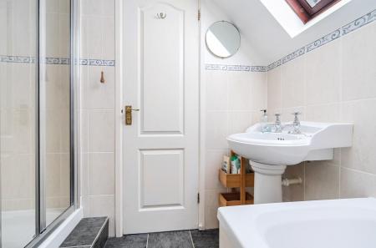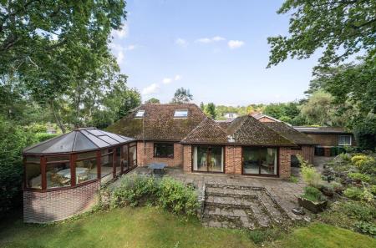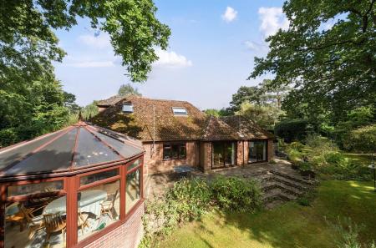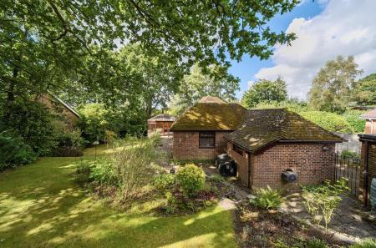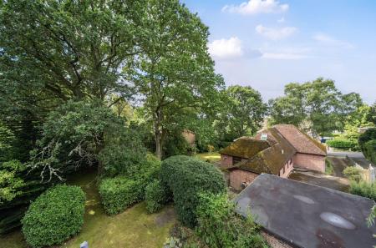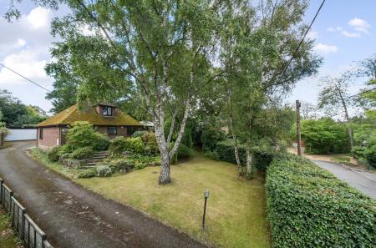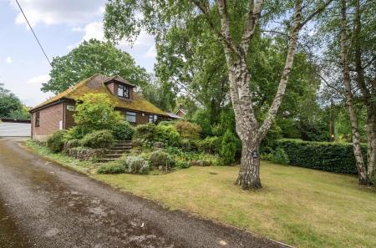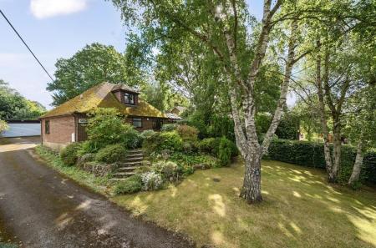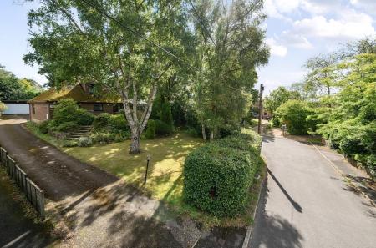3 Bedroom Chalet for sale in Chandler's Ford
An impressive, individual detached chalet style home set within a wonderfully attractive mature plot measuring approximately 0.37 acres. The property provides good size accommodation that provides versatility for a number of living options. There are two first floor bedrooms along with a bathroom and a further bedroom benefitting from an en suite on the ground floor. The dining room would provide a further bedroom option if required and a further ground floor bathroom could be created utilising the utility room. There is an excellent size sitting room that leads into the conservatory. The real feature of this property is the stunning plot it sits in. It wraps around the property providing a large frontage along with excellent space to the side and rear. A large driveway and double garage are further benefits of this delightful home. Beechwood Close is a popular cul de sac location sitting within catchment for Hiltingbury and Thornden Schools.
Accomodation: -
Ground Floor: -
Entrance Hall: - Stairs to first floor, airing cupboard.
Sitting Room: - 27'9" x 11'8" (8.46m x 3.56m) Built in storage cupboard.
Conservatory: - 17'3" x 13'7" (5.26m x 4.14m)
Study: - 9'10" x 6'4" (3.00m x 1.93m)
Kitchen/Breakfast Room: - 22'10" x 9'10" (6.96m x 3.00m) Space for Range style cooker, integrated extractor hood, built in microwave, integrated dishwasher, integrated fridge, space for freezer, space for table and chairs, built in larder cupboard, Amtico flooring.
Dining Room: - 15' x 10'8" (4.57m x 3.25m)
Cloakroom: - 7'3" x 4' (2.21m x 4') Comprising wash hand basin, wc, built in storage cupboard.
Utility Room: - 10'10" x 10'8" (3.05m x 3.25m) Space and plumbing for washing machine, space for tumble dryer, space for fridge freezer, wall mounted boiler, built in storage cupboard.
Bedroom 1: - 16'1" x 9'10" (4.90m x 3.00m)
En Suite: - 12'5" x 7'8" (3.78m x 2.34m) Comprising open ended shower enclosure, bath, wash hand basin, wc, tiled floor.
First Floor: -
Landing: -
Bedroom 2: - 12'1" x 12' plus recess (3.68m x 3.66m) Built in double wardrobe.
Bedroom 3: - 15'6" x 9' max (5.00m x 2.74m)
Bathroom: - 7'5" x into shower x 7'2" (2.26m x 2.18m) Comprising shower in cubicle, bath, wash hand basin, wc, tiled floor.
Outside: -
Front: - There is a large front garden area which is mainly laid to lawn with a variety of mature plants, bushes, shrubs and trees. There is a long driveway leading alongside of the property providing parking for several vehicles and leading to the detached garage. There is also access to the rear garden to the right and left hand side of the property.
Rear Garden: - The majority of this wonderful 0.37 acre plot sits to the side and rear of this delightful home. There is a large patio area, area laid to lawn, outside tap, garden shed, vegetable plots and a wide range of mature plants, bushes, shrubs and trees.
Garage: - 17'7" x 16'2" (5.36m x 4.93m) With electric up and over door, power and light.
Other Information -
Tenure: - Freehold
Approximate Age: - 1958
Approximate Area: - 2032sqft/188.7sqm
Sellers Position: - Looking for forward purchase
Heating: - Gas central heating
Windows: - UPVC double glazing
Loft Space: - Partially boarded
Infant/Junior School: - Hiltingbury Infant/Junior School
Secondary School: - Thornden Secondary School
Local Council: - Test Valley Borough Council - 01264 368000
Council Tax: - Band F
Important information
This is not a Shared Ownership Property
Property Ref: 6224678_33377770
Similar Properties
Gordon Road, Hiltingbury, Chandler's Ford
4 Bedroom Detached House | Guide Price £800,000
A delightful detached family home situated in one of Chandler's Ford's most sought after locations. The property has bee...
Meadowcroft Close, Otterbourne, Winchester
4 Bedroom Detached House | £795,000
A stunning four bedroom family home situated in a popular cul de sac location within the village of Otterbourne and clos...
Oakwood Road, Chandler's Ford, Eastleigh
4 Bedroom Detached House | £775,000
A four bedroom detached family home affording enormous potential and subject to the normal consents could be extended to...
Cranbourne Drive, Otterbourne, Winchester
5 Bedroom Detached House | £850,000
A substantial five bedroom detached family home set within an attractive plot measuring 0.25 Acres and located on the ou...
Oakwood Road, Hiltingbury, Chandlers Ford
4 Bedroom Detached House | £870,000
A most attractive and beautifully presented four bedroom detached family home located on a highly desirable and sought a...
4 Bedroom Detached House | £875,000
A quite outstanding home affording a magical location set within a plot of approximately 0.33 of an acre with a stunning...

Sparks Ellison (Chandler's Ford)
Chandler's Ford, Hampshire, SO53 2GJ
How much is your home worth?
Use our short form to request a valuation of your property.
Request a Valuation


