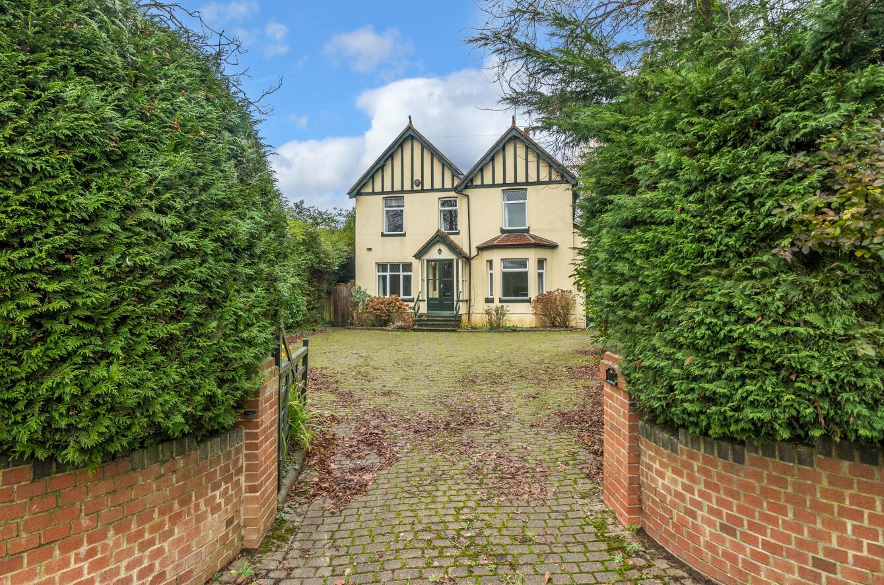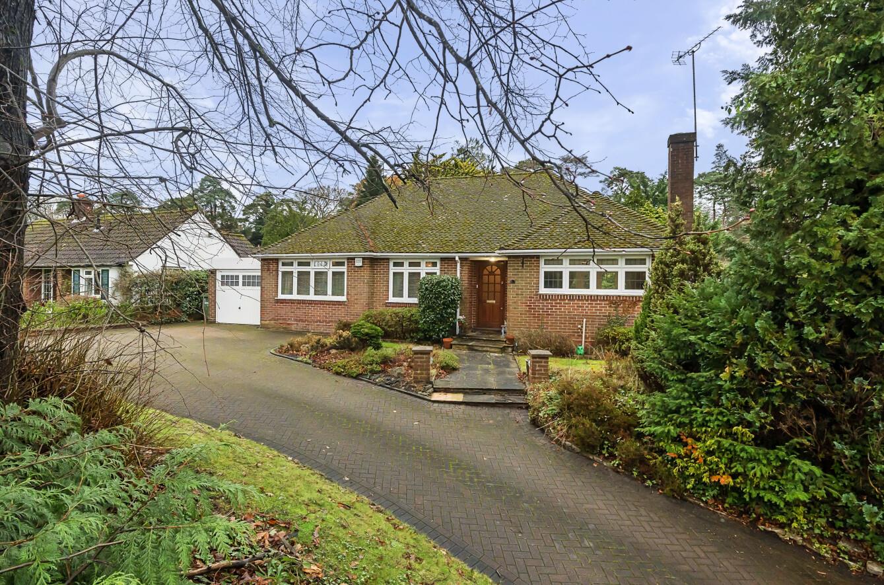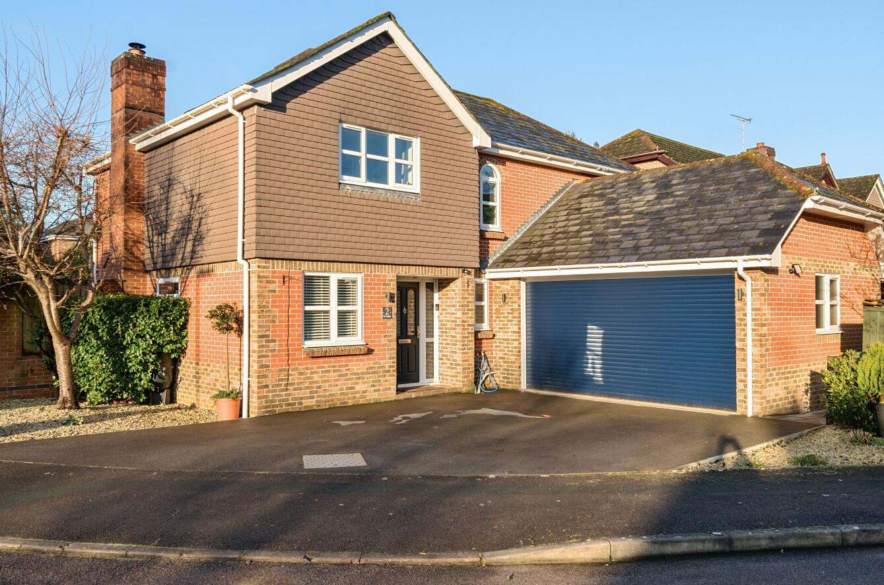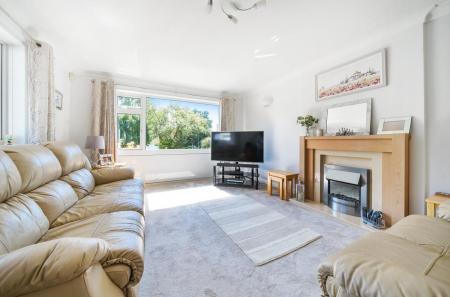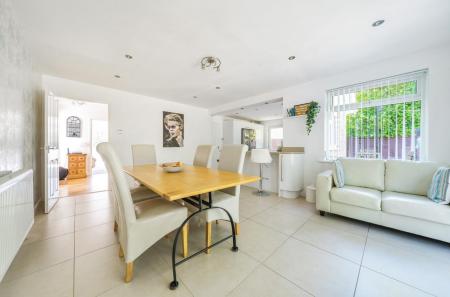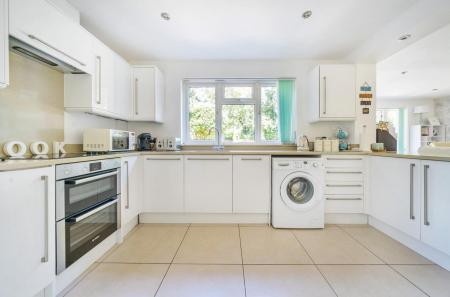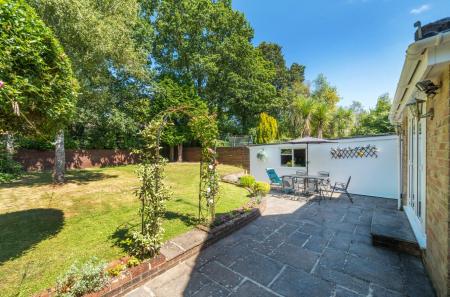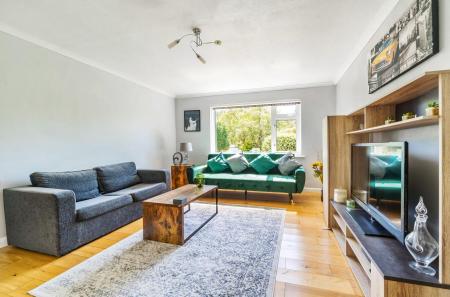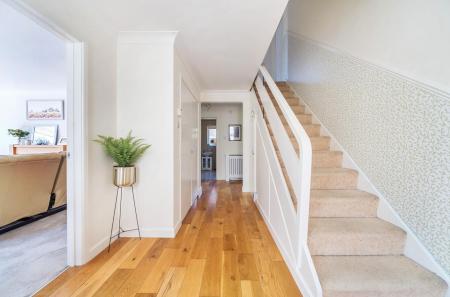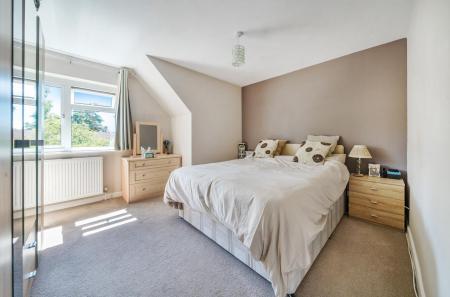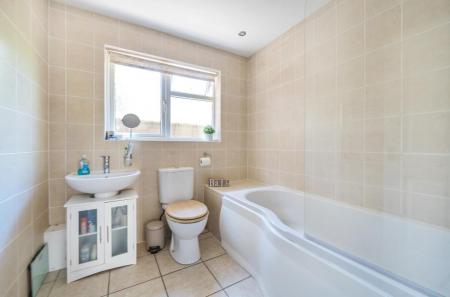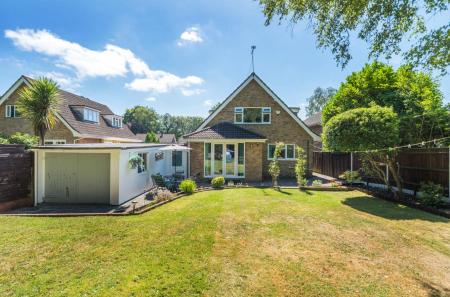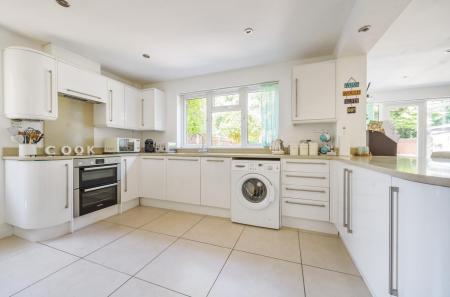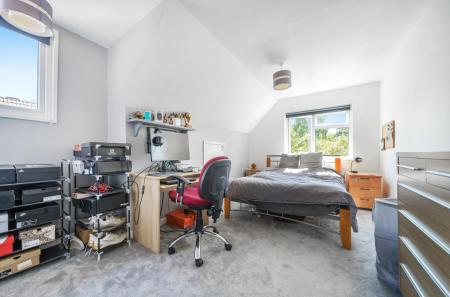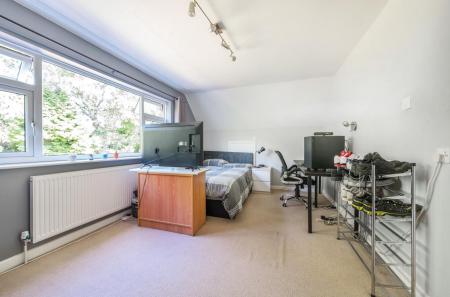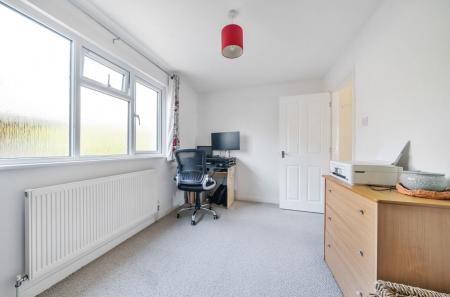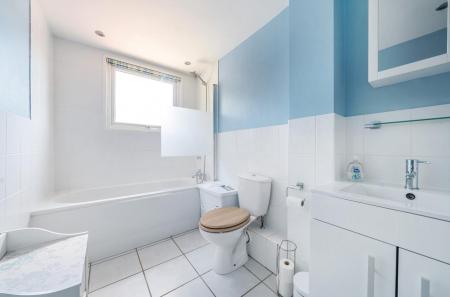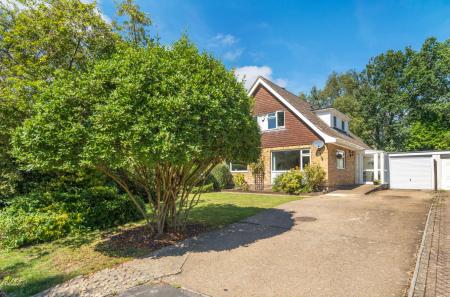4 Bedroom Chalet for sale in Chandler's Ford
A magnificent detached family home offering flexible accommodation and situated in one of Chandler's Ford's most sought after locations. The property boasts generously proportioned rooms with a wonderful kitchen/dining/family room opening onto the beautiful rear garden whilst the ground floor also enjoys a large sitting room and a further reception room, that could be utilised as a bedroom, with a bathroom next door. On the first floor, four double bedroom share the family bathroom. Externally there is an attractive frontage with off road parking for approximately five cars whilst to the rear is a mature 60' garden. Additionally, there is a large garage measuring 39' in length with double doors into the rear garden. Hocombe Wood Road sits within catchment for Hiltingbury and Thornden Schools and is offered for sale with no forward chain.
Accomodation -
Ground Floor -
Entrance Porch: -
Reception Hall: - Oak flooring, stairs to first floor, built in storage cupboard, under stairs storage cupboard.
Sitting Room: - 5.41m x 3.94m (17'9" x 12'11") - 17'9" x 12'11" (5.41m x 3.94m) Fireplace surround and hearth with inset electric fire.
Kitchen/Dining/Family Room: - 7.70m x 5.16m (25'3" x 16'11") - 25'3" x 16'11" (7.70m x 5.16m) Built in double oven, built in electric hob, integrated extractor hood, integrated dishwasher, space and plumbing for washing machine, space for fridge freezer, breakfast bar, space for table and chairs, space for sofa, boiler in cupboard, tiled floor.
Family Room/Bedroom 5: - 4.52m x 3.66m (14'10" x 12') - 14'10" x 12' (4.52m x 3.66m)
Bathroom: - 2.31m x 2.08m (7'7" x 6'10") - 7'7" x 6'10" (2.31m x 2.08m) Comprising bath with shower over, wash hand basin, wc, tiled walls, tiled floor.
First Floor -
Landing: - Access to loft space, built in airing cupboard.
Bedroom 1: - 3.84m x 3.56m (12'7" x 11'8") - 12'7" x 11'8" (3.84m x 3.56m)
Bedroom 2: - 5.16m x 3.05m (16'11" x 10') - 16'11" x 10' (5.16m x 3.05m) Access to eaves.
Bedroom 3: - 4.70m x 3.12m max (15'5" x 10'3" max) - 15'5" x 10'3" max (4.70m x 3.12m max) Built in double wardrobe, access to eaves.
Bedroom 4: - 3.66m/2.44m x 2.49m (12/8" x 8'2") - 12'8" x 8'2" (3.66m/2.44m x 2.49m)
Bathroom: - 3.12m x 1.68m (10'3" x 5'6") - 10'3" x 5'6" (3.12m x 1.68m) Comprising bath with shower attachment, wash hand basin with cupboard under, wc, tiled walls, tiled floor.
Outside -
Front: - Area laid to lawn, variety of mature plants and bushes, planted bed, side access to rear garden off road parking for several vehicles.
Rear Garden: - Measures approximately 60' x 46' and comprises paved patio area, area laid to lawn, planted beds, mature trees.
Garage: - 11.99m max x 4.24m max (39'4" max x 13'11" max) - 39'4" max x 13'11" max (11.99m max x 4.24m max) With up and over door, power and light, double doors to rear garden.
Other Information -
Tenure: - Freehold
Approximate Age: - 1967
Approximate Area: - 1842sqft/171sqm (Including limited use areas)
Sellers Position: - No forward chain
Heating: - Gas central heating
Windows: - UPVC double glazed windows
Loft Space: - Boarded with light connected
Infant/Junior School: - Hiltingbury Infant/Junior School
Secondary School: - Thornden Secondary School
Council Tax: - Band F
Local Council: - Test Valley Borough Council - 01264 368000
Property Ref: 6224678_33317861
Similar Properties
5 Bedroom Detached House | £725,000
An attractive five bedroom detached Victorian family home situated close to the centre of Chandler's Ford. The master be...
Thurston Close, Chandler's Ford
3 Bedroom Detached Bungalow | £725,000
An attractive double fronted three bedroom detached bungalow occupying an outstanding plot of approximately 0.24 of an a...
The Maples, Hiltingbury, Chandlers Ford
4 Bedroom Detached House | £725,000
A magnificent 4 bedroom detached family home presented to the highest possible standards throughout. The property was su...
Highbridge Road, Highbridge, Otterbourne
4 Bedroom Detached House | £750,000
A delightful part thatched, part tiled cottage, presented in very good order throughout but still retaining much of its...
Merdon Close, Hiltingbury, Chandler's Ford
4 Bedroom Detached House | £765,000
Set within a plot of approximately 0.24 of an acre is this four bedroom detached family home constructed in 1968 which h...
Oakwood Road, Chandler's Ford, Eastleigh
4 Bedroom Detached House | £775,000
A four bedroom detached family home affording enormous potential and subject to the normal consents could be extended to...

Sparks Ellison (Chandler's Ford)
Chandler's Ford, Hampshire, SO53 2GJ
How much is your home worth?
Use our short form to request a valuation of your property.
Request a Valuation


















