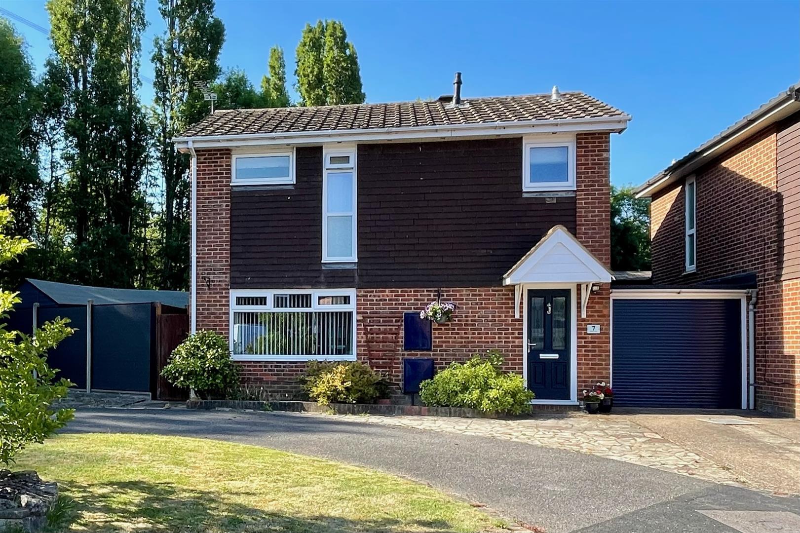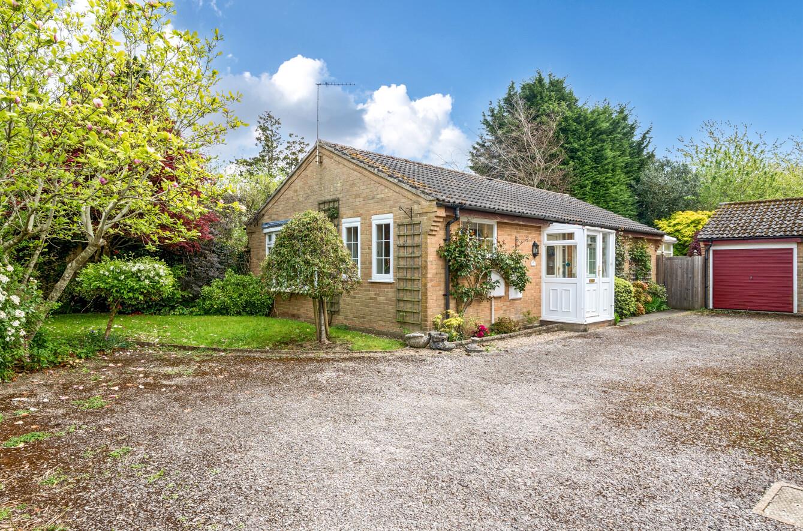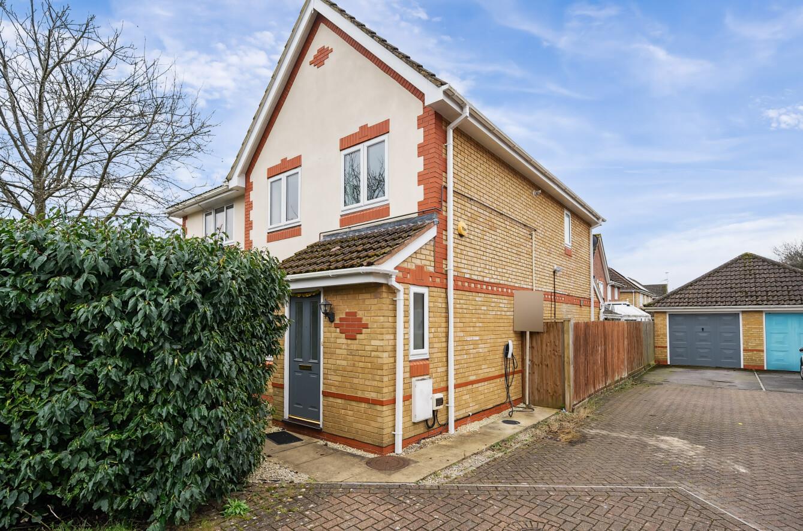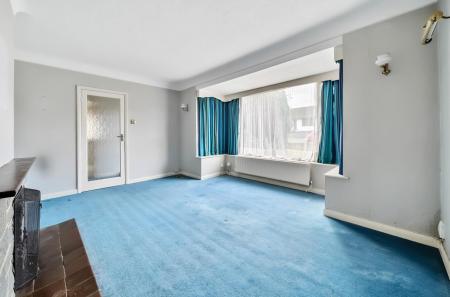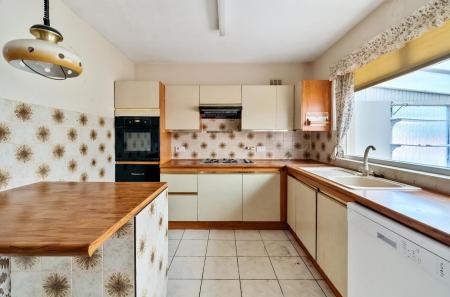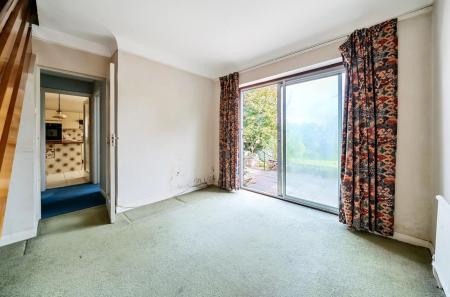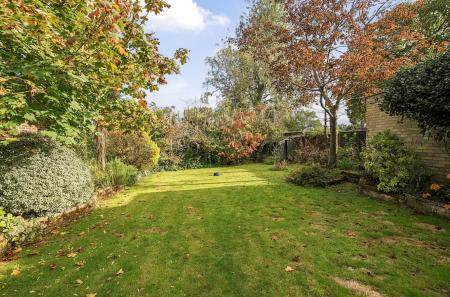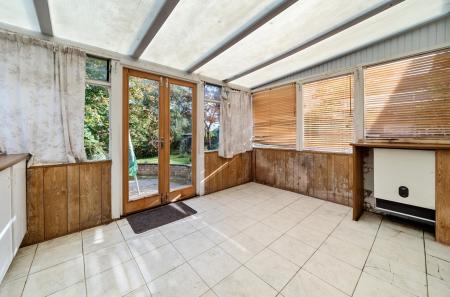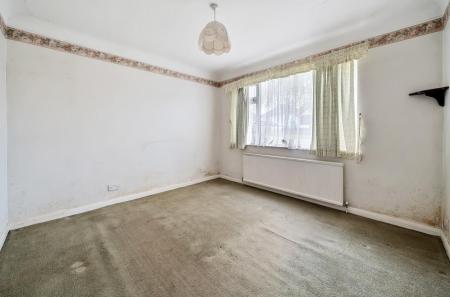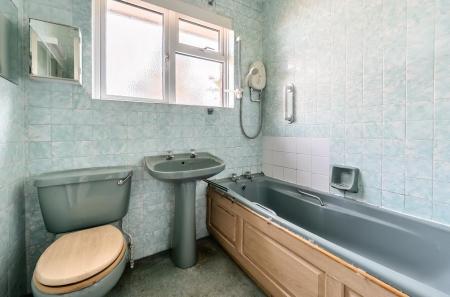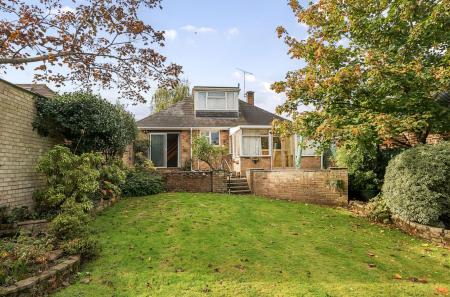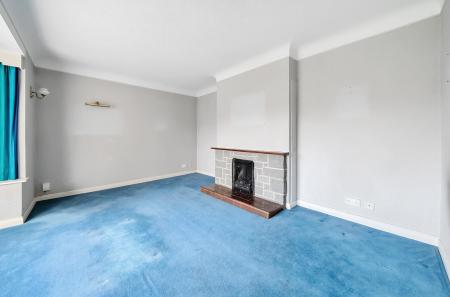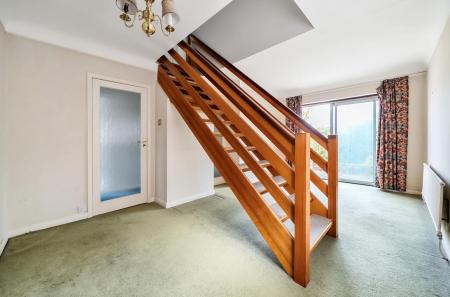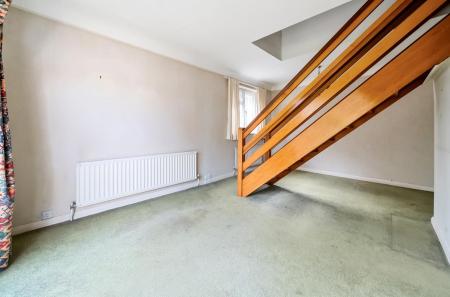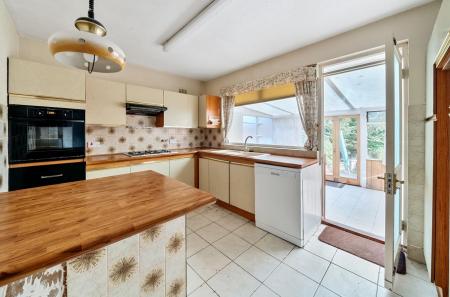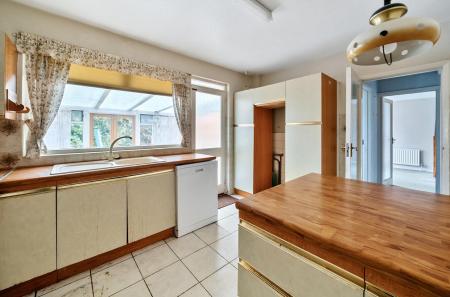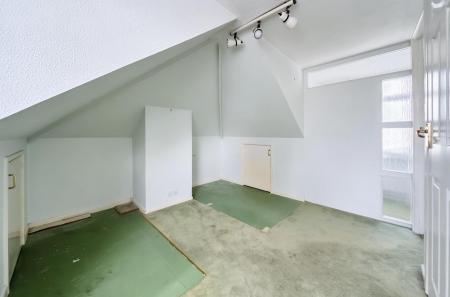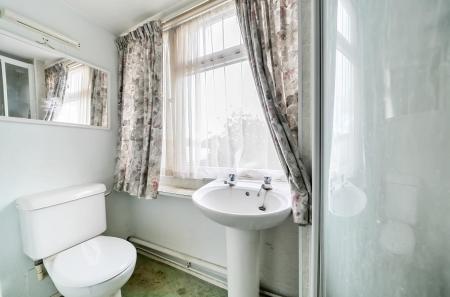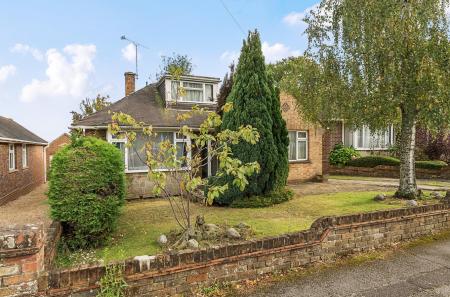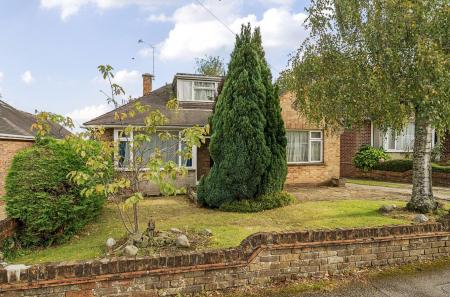- Highly sought after Peverells Wood location
- Walking distance to the centre of Chandlers Ford
- 2 Bedrooms
- Approximately 80' rear garden
- Detached garage
- No forward chain
2 Bedroom Detached Bungalow for sale in Chandler's Ford
A two bedroom detached chalet bungalow located in the highly desirable Peverells Wood area conveniently situated within walking distance to the centre of Chandler's Ford and Fryern Arcade together with Waitrose, doctors, and dentists and bus services to Southampton and Winchester. The property would benefit from updating and modernisation and subject to the normal consents could also be extended. Offered for sale with no forward chain, the property also benefits from a rear garden which measures approximately 80' in length and a detached garage.
Accommodation -
Ground Floor -
Entrance Porch: -
Reception Hall: - Storage cupboard and meter cupboard.
Sitting Room: - 15' x 13'10" (4.57m x 1.22m) Bay window, fireplace.
Kitchen: - 13'4" x 9'4" (4.06m x 2.84m) Range of units, electric oven, gas hob with extractor hood over, space and plumbing for appliances.
Conservatory: - 13'3" X 10'1" (4.04m X 3.07m) Double doors to rear garden, boiler.
Bedroom 1: - 11'6" x 11' (3.51m x 3.35m)
Study Area: - 11'6" x 5'7" (3.51m x 1.70m)
Dining Area: - 10' x 9' (3.05m x 2.74m) Patio doors to rear garden, stairs to first floor.
Bathroom: - 6'4" x 5'6" (1.93m x 1.68m) Suite comprising bath with shower unit over, wash basin, wc, tiled walls.
First Floor -
Bedroom 2: - 13'9" x 12'1" (Maximum measurement) (4.19m x 3.68m) Door to eaves storage space.
En-Suite Shower Room: - Suite comprising shower cubicle, wash basin, wc, airing cupboard.
Outside -
Front: - To the front of the property is a driveway that runs along side to the garage providing off street parking, adjacent lawned area, with planted borders and path to front door.
Rear Garden: - An attractive feature of the property measuring approximately 80' in length. A patio leads onto a good sized lawn, surrounded by flower and shrub borders and enclosed by hedging and fencing.
Garage: - 26'6" x 8'4" (8.08m x 2.54m)
Other Information -
Tenure: - Freehold
Approximate Age: - 1959
Approximate Area: - 105.3sqm/1135sqft
Sellers Position: - No forward chain
Heating: - Gas central heating
Windows: - UPVC double glazing
Loft Space: - Partially borded
Infant/Junior School: - Scantabout Primary School
Secondary School: - Thornden Secondary School
Local Council: - Eastleigh Borough Council 02380 688000
Council Tax: - Band D
Property Ref: 6224678_33423286
Similar Properties
Chestnut Avenue, Chandler's Ford
2 Bedroom End of Terrace House | £399,950
A beautiful Grade ll listed end of terrace thatched cottage situated conveniently for Eastleigh Town Centre, the M27 & M...
Tilden Road, Compton, Winchester
3 Bedroom Townhouse | £399,950
Mountain Ash is a secluded close nestled between Compton and Otterbourne. The close is made up of townhouses and apartme...
Totnes Close, Boyatt Wood, Eastleigh
3 Bedroom Detached House | £399,950
An immaculate three bedroom extended detached family home with versatile living accommodation positioned in a cul-de-sac...
3 Bedroom Semi-Detached House | £400,000
An exceptionally well presented three bedroom semi detached home benefiting from spacious well proportioned accommodatio...
Kelburn Close, Chandler's Ford
3 Bedroom Detached Bungalow | Offers in excess of £400,000
A delightful three bedroom detached bungalow pleasantly situated at the end of a quiet cul-de-sac within South Millers D...
Fairbairn Walk, Knightwood Park, Chandler's Ford
3 Bedroom Semi-Detached House | £400,000
A modern semi detached family home situated in a popular cul de sac location within the well regarded Knightwood Park de...

Sparks Ellison (Chandler's Ford)
Chandler's Ford, Hampshire, SO53 2GJ
How much is your home worth?
Use our short form to request a valuation of your property.
Request a Valuation






















