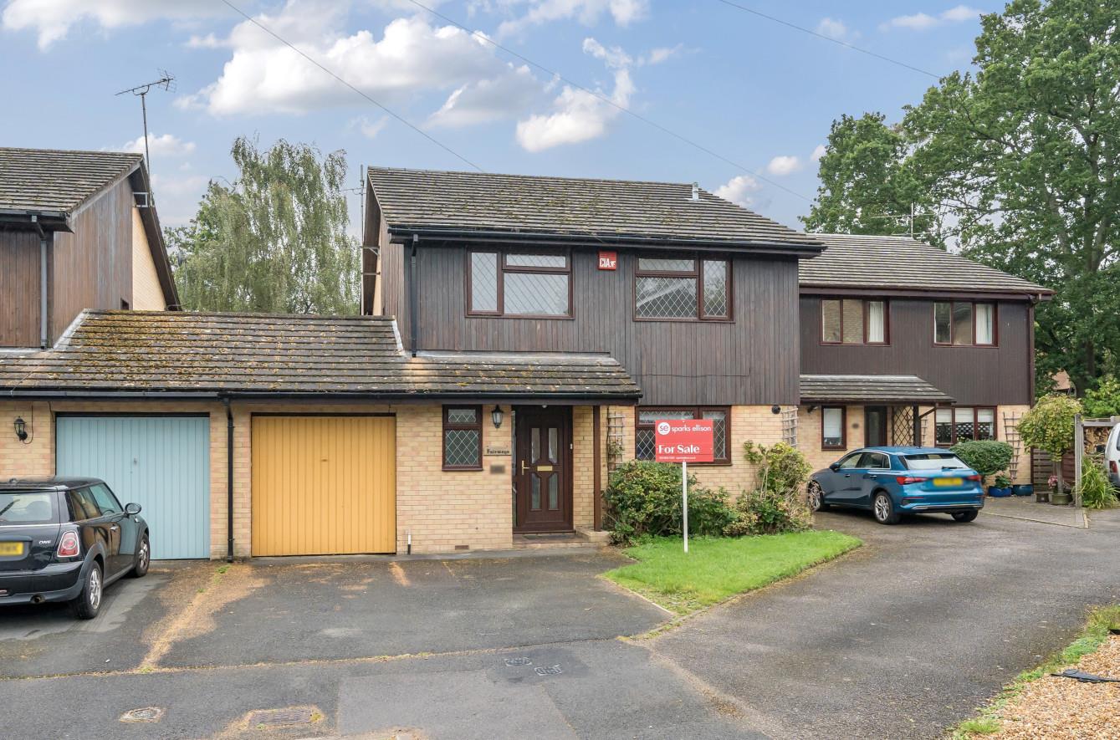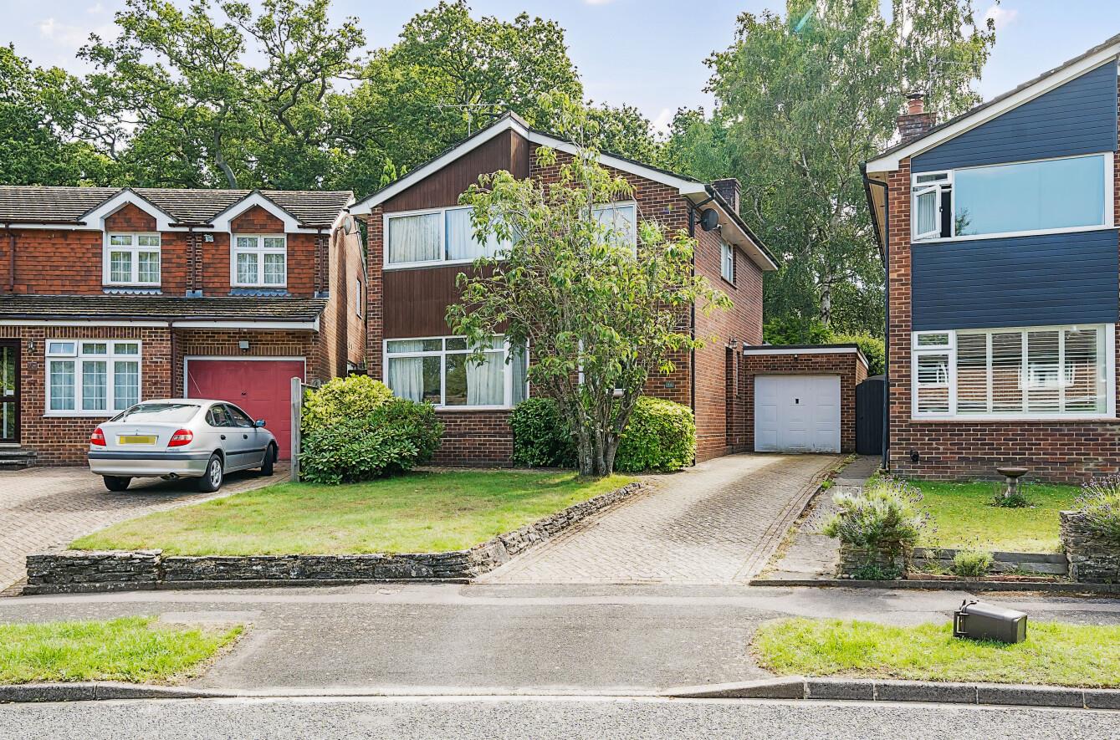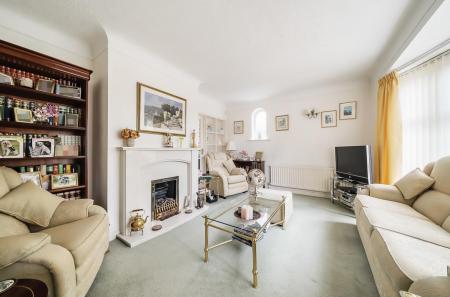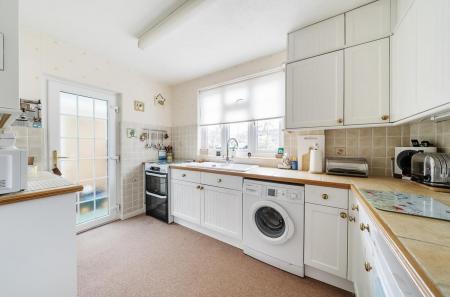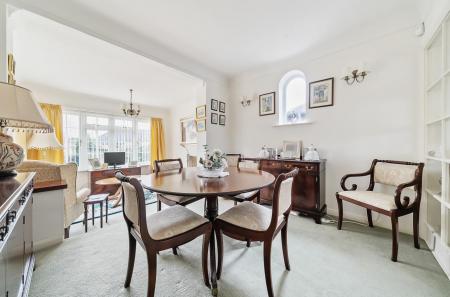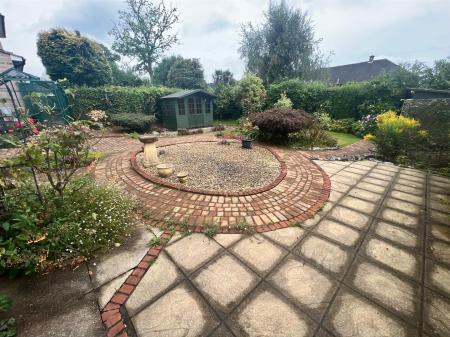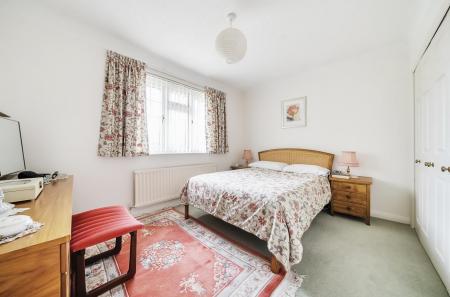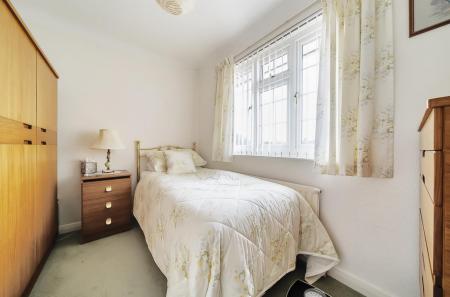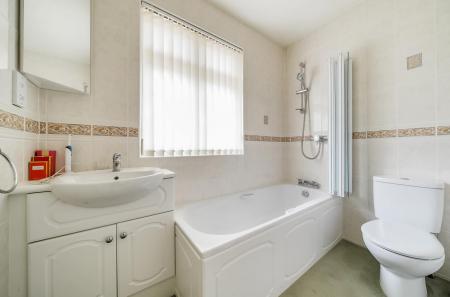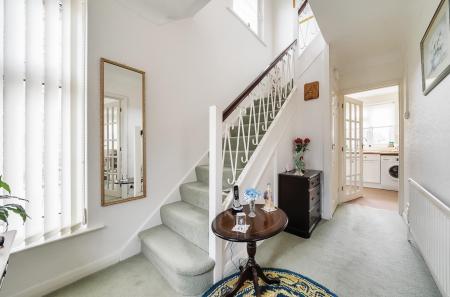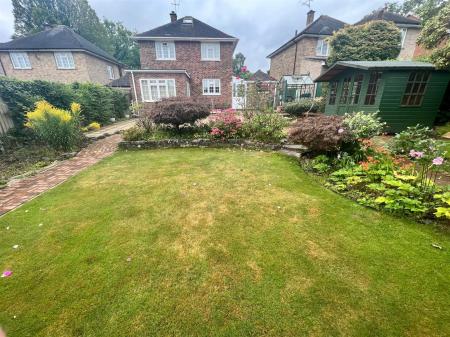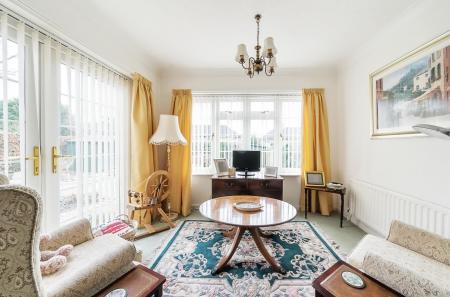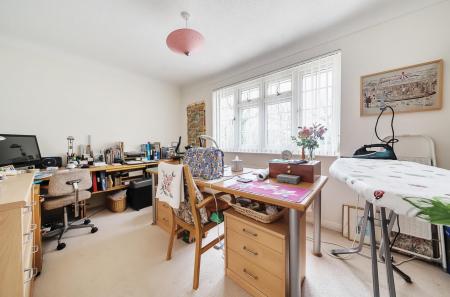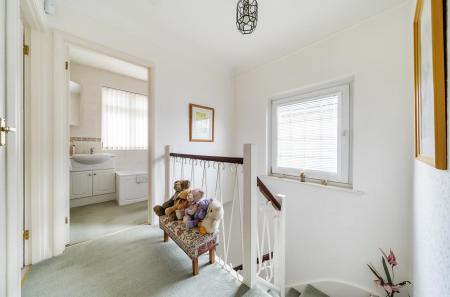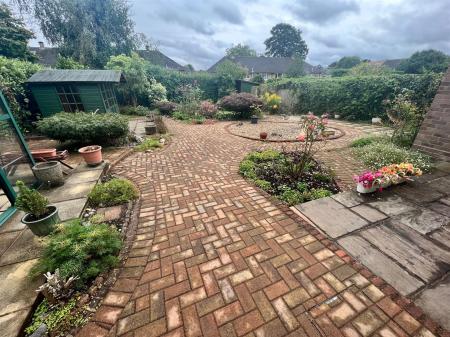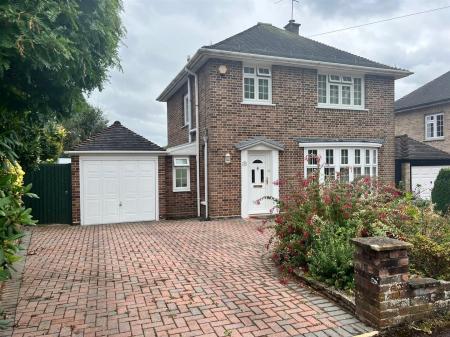3 Bedroom Detached House for sale in Chandler's Ford
An attractive neo Georgian style 3 bedroom detached family home situated within close proximity to the centre of Chandler's Ford. The property has been extended to the rear to provide extra living space. Bus services to Southampton and Winchester are within walking distance as are Scantabout and Thornden Schools. The property benefits from a wonderful rear garden measuring approximately 65' x 44' along with a garage and driveway.
Accommodation: -
Ground Floor: -
Entrance Hall: - Stairs to first floor.
Cloakroom: - 4'6" x 3'10" (1.37m x 1.17m) White suite with chrome fitments comprising wash hand basin, WC
Sitting Room: - 14'11" x 11'2" plus bay (4.55m x 3.40m). Fireplace surround and hearth with inset log effect gas fire.
Dining Room: - 10'5" x 9'2" (3.18m x 2.79m)
Family Room: - 10'5" x 8'1" (3.18m x 2.46m)
Kitchen: - 11'4" x 9'1" (3.45m x 2.77m) Space and point for cooker, space and plumbing for washing machine, space for fridge.
Utility Room: - 17'5" x 3'11" (5.31m x 1.19m) Space for freezer, space for tumble dryer, door to garden, door to garage.
First Floor: -
Landing: - Built-in airing cupboard, access to loft room.
Bedroom 1: - 14'1" x 9'2" (4.29m x 2.79m) Built-in double wardrobe.
Bedroom 2: - 11'11" x 9'2" (3.63m x 2.79m) Built in double wardrobe.
Bedroom 3: - 9'11" x 7'8" max (3.02m x 2.34)
Bathroom: - 7'9" x 5'1" (2.36m x 1.55m) White suite with chrome fitments comprising bath with shower over, wash hand basin, WC.
Loft Room: - 11'10" x 10'4" Access to eaves.
Outside: -
Front: - Planted bed, block paved driveway providing off road parking, side pedestrian access to rear garden.
Rear Garden: - Measures approximately 65' x 44' and comprises paved patio areas, area laid to block paving, planted beds, two garden sheds, summer house, area laid to lawn, outside tap.
Garage: - 18'8" x 8' (5.69m x 2.44m) With up and over door, power and light.
Other Information -
Tenure: -
Approximate Age: - 1958
Approximate Area: - 119sqm/1281sqft (Including garage)
Sellers Position: - Found a property to purchase
Heating: - Gas central heating
Windows: - UPVC double glazing
Loft Space: - Boarded with ladder and light connected
Infant/Junior School: - Scantabout Primary School
Secondary School: - Thornden Secondary School
Local Council: - Eastleigh Borough Council - 02380 688000
Council Tax: - Band E
Important information
This is not a Shared Ownership Property
Property Ref: 6224678_32864834
Similar Properties
4 Bedroom Link Detached House | £500,000
A delightful four bedroom linked detached family home conveniently situated in a popular cul-de-sac and within walking d...
4 Bedroom Detached House | £500,000
Constructed in 1985 this four bedroom detached family home is presented to a high standard throughout. The Paddock is a...
Corinthian Road, Scantabout, Chandlers Ford
3 Bedroom Chalet | £500,000
A beautifully presented three bedroom detached chalet style home located in a highly desirable area close to the centre...
3 Bedroom Detached Bungalow | £525,000
A beautifully presented, and deceptively spacious, three bedroom chalet bungalow situated towards the southern end of Ch...
4 Bedroom Detached House | £525,000
An exceptional four bedroom detached home presented to a high standard throughout affording a host of notable features....
Ashdown Road, Hiltingbury, Chandler's Ford
4 Bedroom Detached House | £525,000
A delightful four bedroom detached family home conveniently situated within Hiltingbury and walking distance to a range...

Sparks Ellison (Chandler's Ford)
Chandler's Ford, Hampshire, SO53 2GJ
How much is your home worth?
Use our short form to request a valuation of your property.
Request a Valuation
















