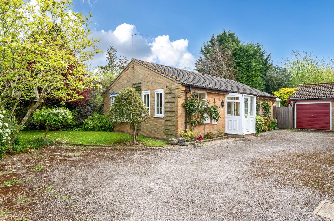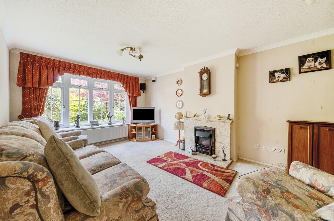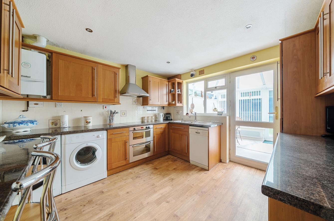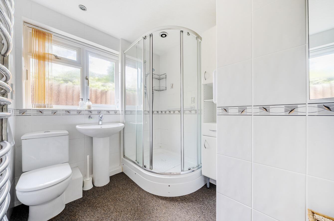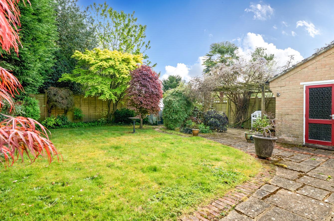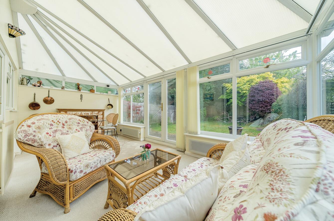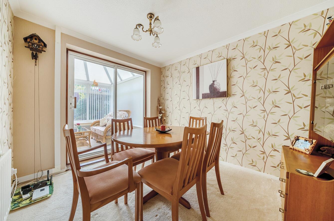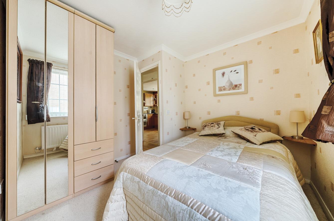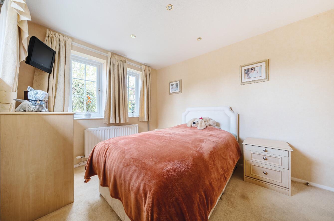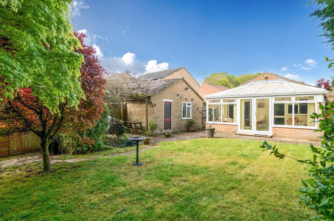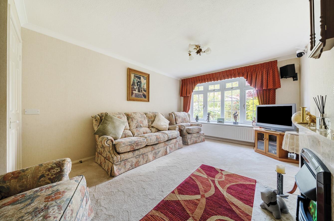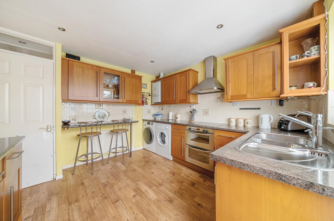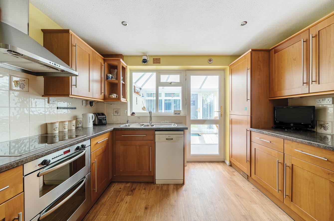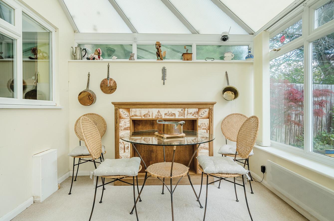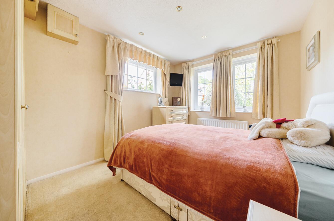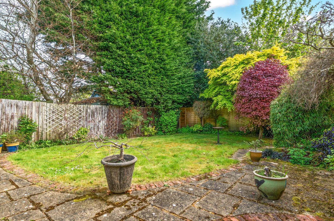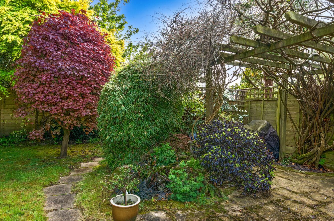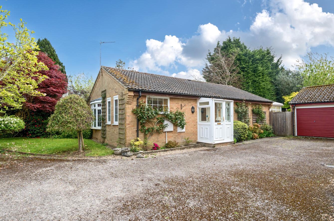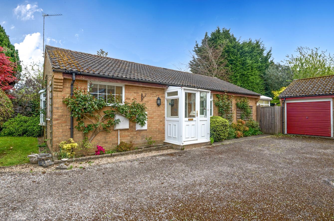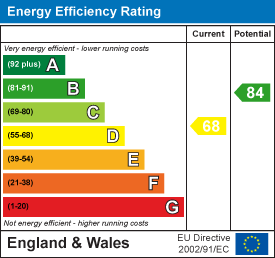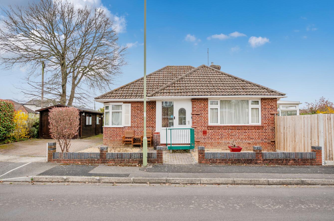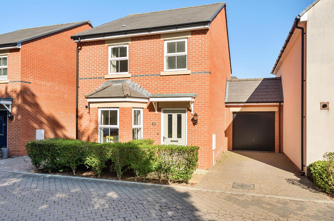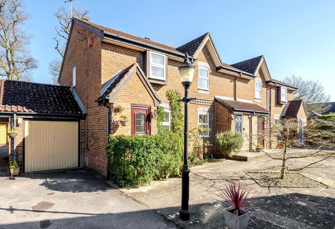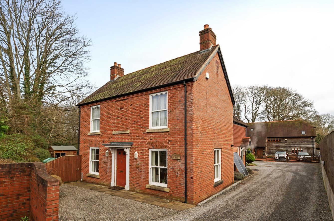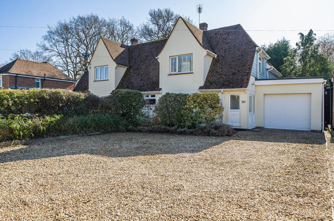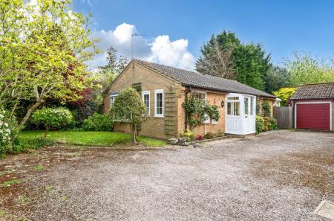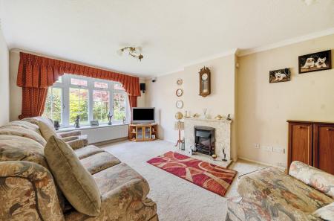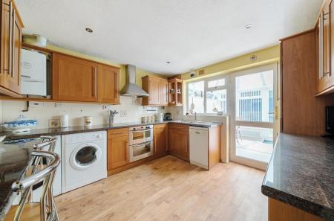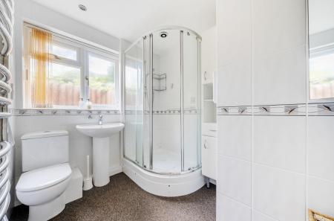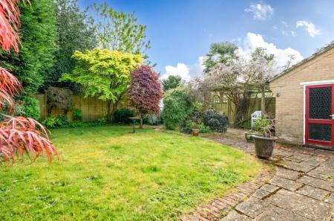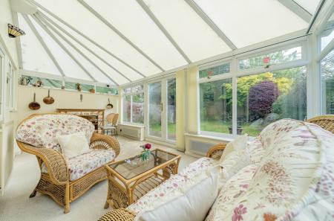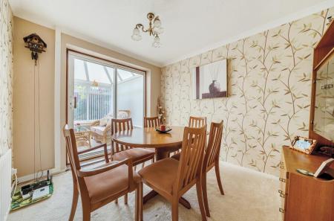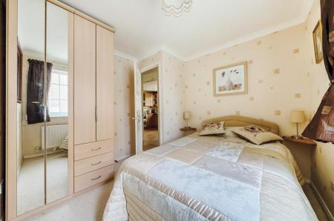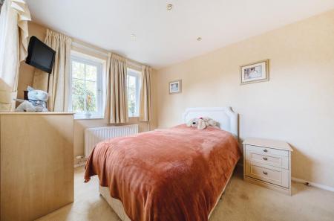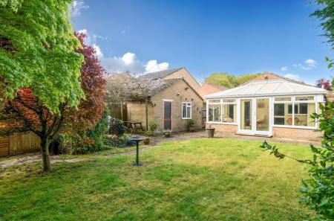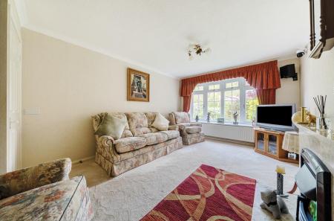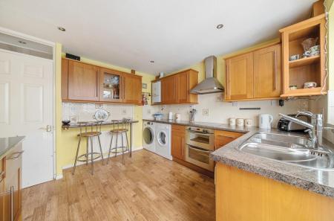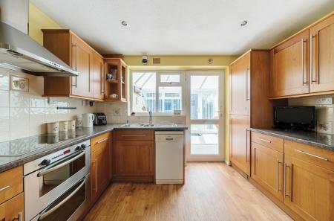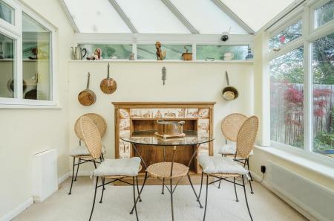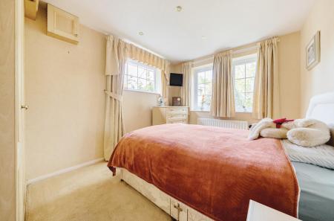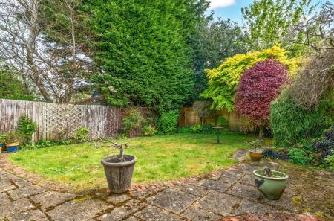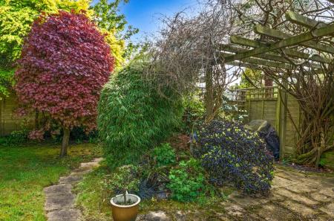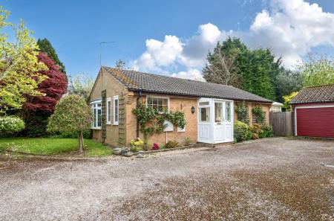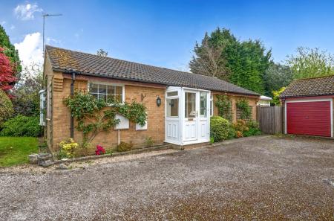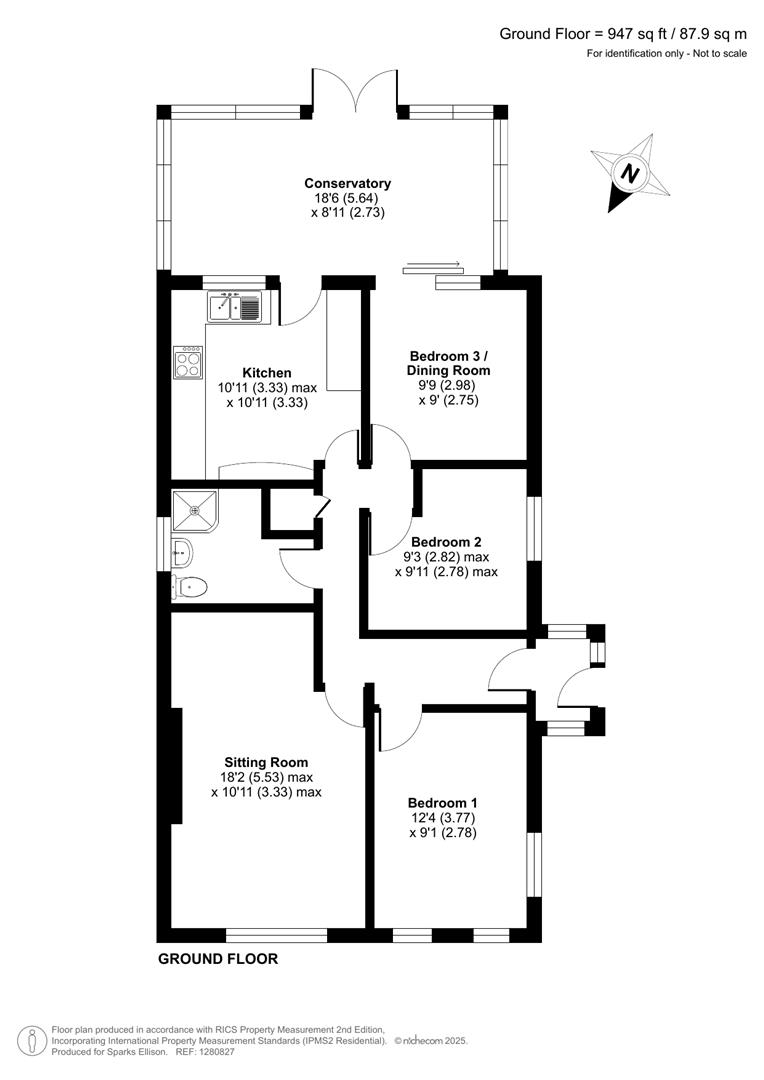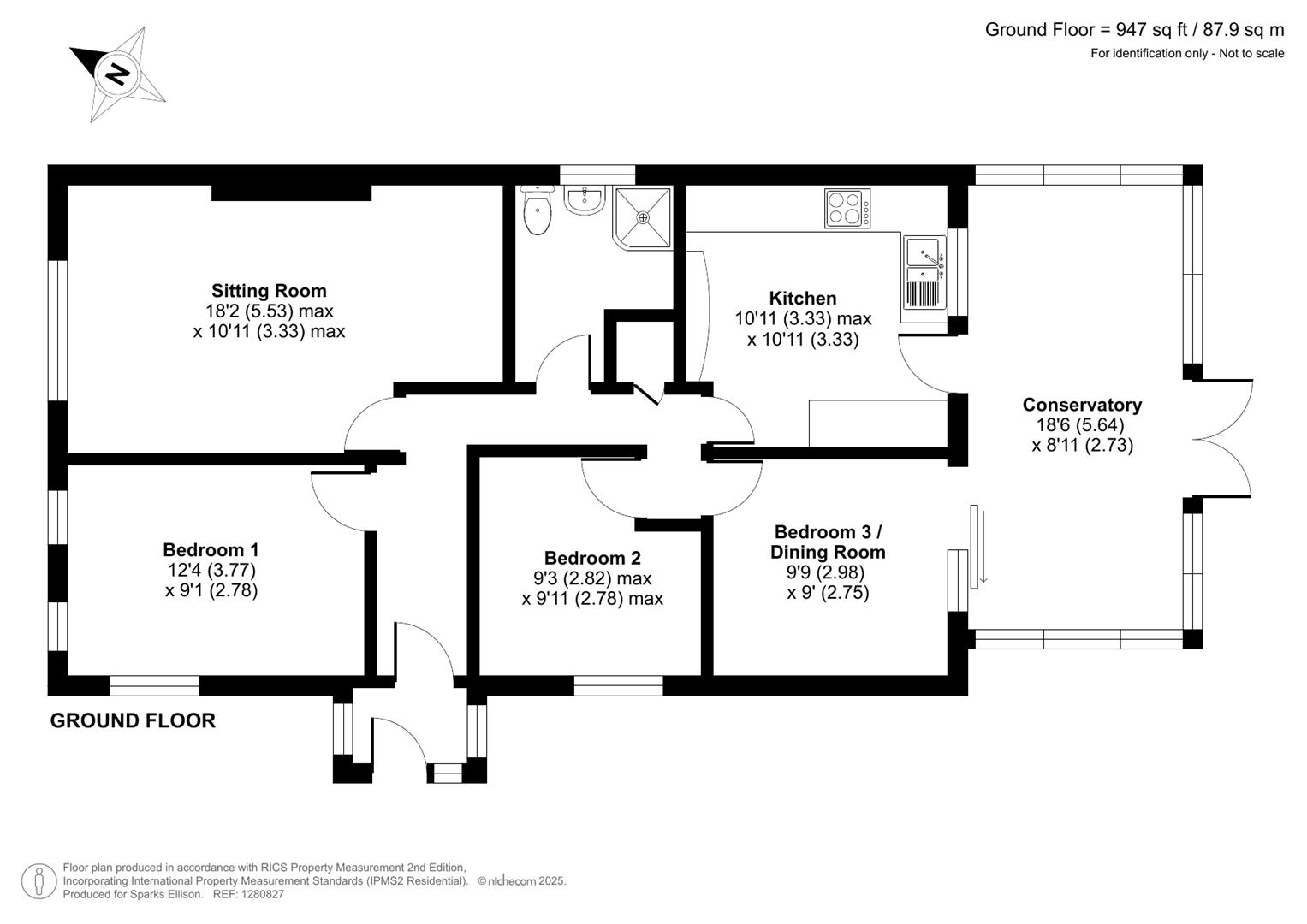3 Bedroom Detached Bungalow for sale in Chandler's Ford
A delightful three bedroom detached bungalow pleasantly situated at the end of a quiet cul-de-sac within South Millers Dale. South Millers Dale is conveniently situated within walking distance to a range of shops on Hursley Road together with Chandler's Ford railway station and just further along is Winchester Road with bus services to Southampton and Winchester and a further range of shopping and amenities. The property is offered for sale with no forward chain and benefits from a modern fitted kitchen and modern fitted shower room together with a good sized driveway affording parking leading to a detached garage. A particularly attractive feature of the property is the 42' x 37' rear garden which affords a high degree of privacy.
Accommodation -
Ground Floor -
Entrance Porch: - Front door to:
Reception Hall: - Hatch to loft space, airing cupboard.
Sitting Room: - 18'2" x 10'11" (5.53m x 3.33m) Fireplace, bow window.
Kitchen: - 10'11" x 10'11" (3.33m x 3.33m) Range of Shaker style units incorporating breakfast bar, electric double oven and electric hob with extractor hood over, integrated fridge freezer, space and plumbing for further appliances, boiler, door to.
Conservatory: - 18'6" x 8'11" (5.64m x 2.73m) Radiator, electric heating, double doors to rear garden.
Bedroom 1: - 12'4" x 9'1" (3.77m x 2.78m) Fitted wardrobe.
Bedroom 2: - 9'3" x 9'11" (2.82m x 2.78m) Freestanding wardrobe.
Bedroom 3/Dining Room: - 9'9" x 9' (2.98m x 2.75m) Patio doors to conservatory.
Shower Room: - Modern white suite with chrome fitments comprising corner shower cubicle with glazed screen, wash basin, WC, tiled walls.
Outside -
Front: - A good sized driveway and turning area provides parking for several vehicles, adjacent lawned area with well stocked borders to include an Acer tree and Magnolia tree, side gate to rear garden.
Rear Garden: - Approximately 42' x 37'. A patio adjoins the property leading onto a lawned area surrounded by well stocked flower and shrub borders to include three Acer trees, pergola, shed. The gardens are enclosed by hedging and affords a high degree of privacy benefiting form a south easterly aspect.
Garage: - 17'7" x 8'2" Light and power.
Other Information -
Tenure: - Freehold
Approximate Age: - 1981
Approximate Area: - 87.9sqm/947sqft
Sellers Position: - No forward chain
Heating: - Gas central heating
Windows: - UPVC double glazed windows
Loft Space: - Partially boarded with ladder and light connected
Infant/Junior School: - Chandler's Ford Infant School/Merdon Junior School
Secondary School: - Toynbee Secondary School
Council Tax: - Band D
Local Council: - Eastleigh Borough Council - 02380 688000
Agents Note: - If you have an offer accepted on a property we will need to, by law, conduct Anti Money Laundering Checks. There is a charge of �20 + vat per person for these checks.
Property Ref: 6224678_33837100
Similar Properties
Rownhams Lane, North Baddesley, Southampton
2 Bedroom Detached Bungalow | £400,000
A delightful two bedroom detached bungalow pleasantly situated on a corner plot with the benefit of a driveway to both f...
Westwood Gardens, Chandler's Ford
4 Bedroom Detached House | Offers in excess of £400,000
A four bedroom detached family home in need of complete refurbishment and offered for sale with no forward chain. The pr...
3 Bedroom Link Detached House | £400,000
A stunning 3 bedroom link detached house nestled away in Bakers Crescent. This home is in fantastic condition, with 3 be...
Cranbourne Drive, Otterbourne, Winchester
2 Bedroom End of Terrace House | £415,000
A delightful two bedroom end of terrace home with attached garage presented to an exceptionally high standard throughout...
Charlotte Mede, Otterbourne, Winchester
2 Bedroom Semi-Detached House | £425,000
An exceptional and most attractive double fronted two bedroom semi-detached home forming part of this small select devel...
3 Bedroom Semi-Detached House | £425,000
A wonderful three bedroom semi-detached home affording spacious accommodation over both floors to incorporate three good...

Sparks Ellison (Chandler's Ford)
Chandler's Ford, Hampshire, SO53 2GJ
How much is your home worth?
Use our short form to request a valuation of your property.
Request a Valuation
