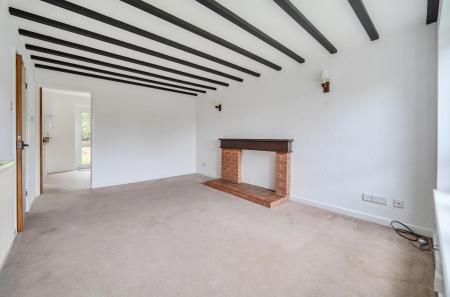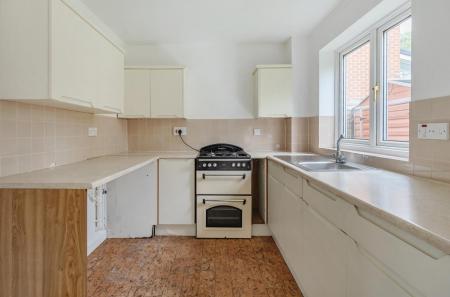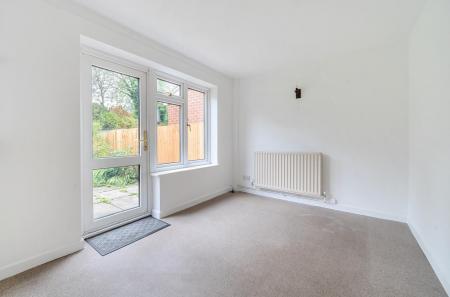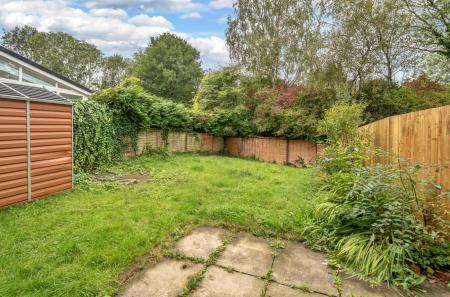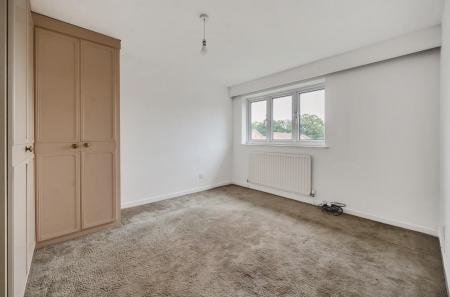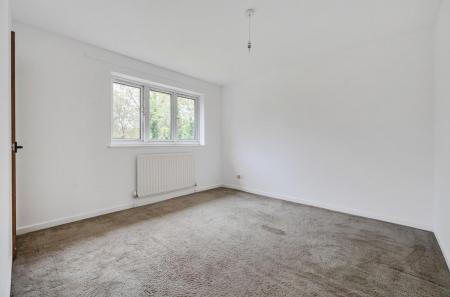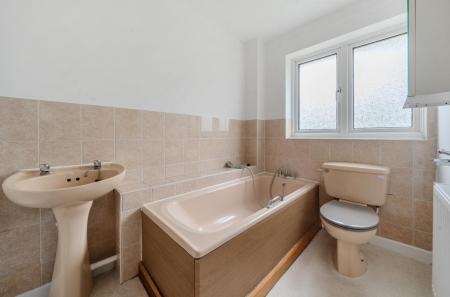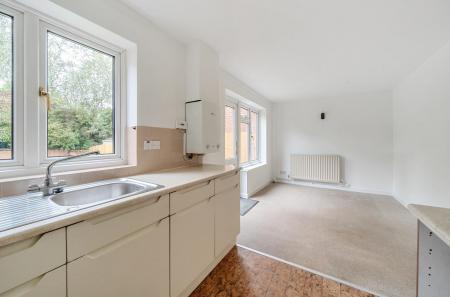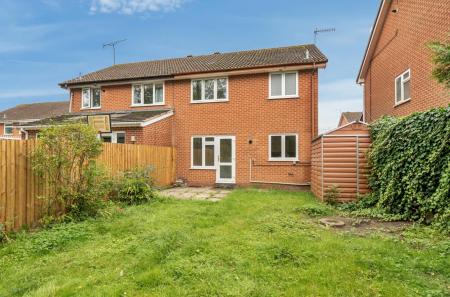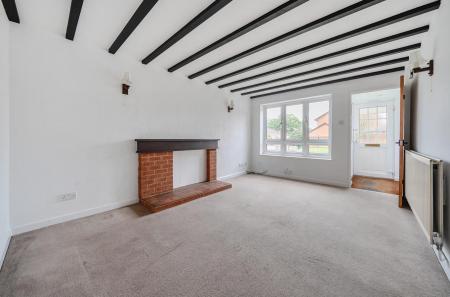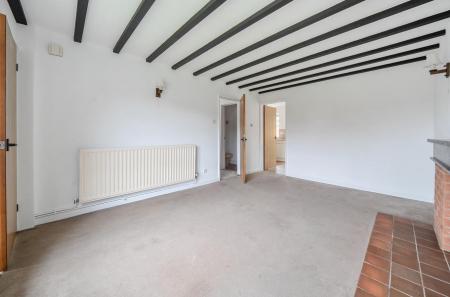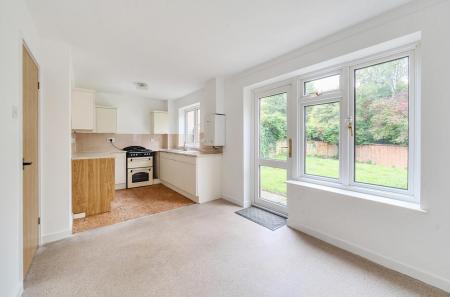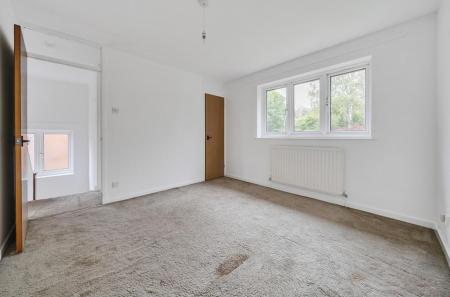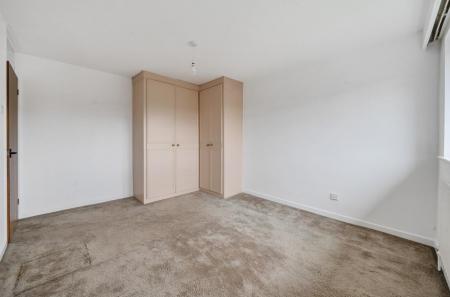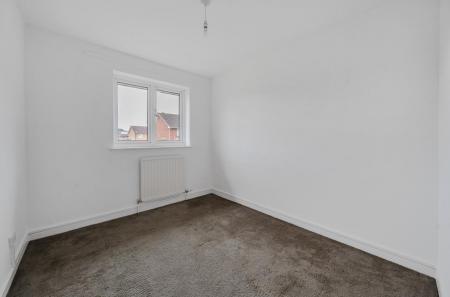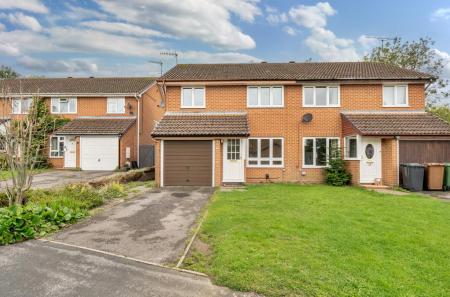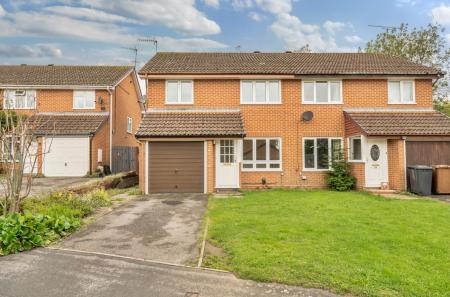- Semi detached family home
- Three bedrooms
- Sitting Room
- Kitchen/Dining room
- Garage
- Cul-de-sac location
- No forward chain
3 Bedroom Semi-Detached House for sale in Chandler's Ford
A modern three bedroom semi detached home in a popular cul de sac location and offered for sale with no forward chain. The property would benefit from some general updating and provides scope for extension subject to relevant planning applications. There are three bedrooms that share a family bathroom on the first floor with a sitting room, kitchen/dining room and a cloakroom on the ground floor. Externally there is a driveway providing off road parking that leads to an integral garage with a 50' westerly facing garden at the rear.
Accommodation -
Ground Floor -
Entrance Vestibule: -
Sitting Room: - 4.60m x 3.28m (15'1" x 10'9") - 15'1" x 10'9" (4.60m x 3.28m)
Kitchen/Dining Room: - 5.87m x 2.64m (19'3" x 8'8") - 19'3" x 8'8" (5.87m x 2.64m) Comprising space and point for cooker, space for fridge freezer, space and plumbing for washing machine, space for table and chairs, wall mounted boiler.
Inner Hallway: - Stairs to first floor.
Cloakroom: - 1.42m x 0.89m (4'8" x 2'11") - 4'8" x 2'11" (1.42m x 0.89m) Comprising wash hand basin, wc.
First Floor -
Landing: - Access to loft space, built in airing cupboard.
Bedroom 1: - 3.99m x 3.30m (13'1" x 10'10") - 13'1" x 10'10" (3.99m x 3.30m) Fitted wardrobes.
Bedroom 2: - 3.33m x 3.30m (10'11" x 10'10") - 10'11" x 10'10" (3.33m x 3.30m)
Bedroom 3: - 2.92m x 2.54m (9'7" x 8'4") - 9'7" x 8'4" (2.92m x 2.54m)
Bathroom: - 2.46m x 1.75m (8'1" x 5'9") - 8'1" x 5'9" (2.46m x 1.75m) Comprising bath, wash hand basin, wc.
Outside -
Front: - Area laid to lawn, pathway to front door, driveway providing off road parking.
Rear Garden: - Measures approximately 50' x 25' and comprises paved patio area, area laid to lawn, outside tap, garden shed.
Garage: - 4.78m x 2.46m (15'8" x 8'1") - 15'8" x 8'1" (4.78m x 2.46m) With up and over door, power and light.
Other Information -
Tenure: - Freehold
Approximate Age: - 1985
Approximate Area: - 92.6sqm/998sqft (Including garage)
Sellers Position: - No forward chain
Heating: - Gas central heating
Windows: - UPVC double glazed windows
Infant/Junior School: - St. Francis Primary
Secondary School: - Toynbee Secondary School
Council Tax: - Band D
Local Council: - Test Valley Borough Council - 01264 368000
Important information
This is not a Shared Ownership Property
Property Ref: 6224678_33402484
Similar Properties
The Crossways, Chandler's Ford
3 Bedroom Semi-Detached House | £365,000
An exceptionally well presented three bedroom semi-detached home benefiting from a number of notable attributes to inclu...
2 Bedroom Detached Bungalow | £350,000
A delightful two bedroom detached bungalow presented in good condition throughout with the benefit of a re-fitted kitche...
3 Bedroom Terraced House | £350,000
An attractive terrace property constructed in 2009 and situated close to Eastleigh Town Centre and providing easy access...
3 Bedroom Semi-Detached House | £370,000
A delightful 1930's semi-detached character home conveniently situated in the heart of Chandler's Ford and within walkin...
3 Bedroom Semi-Detached House | £375,000
A pleasantly situated three bedroom semi-detached house affording attributes such as an extended kitchen and downstairs...
Augustus Close, Scantabout, Chandler's Ford
2 Bedroom Semi-Detached House | £375,000
A delightful two bedroom semi-detached home quietly situated in a small cul-de-sac within the popular Scantabout area. T...

Sparks Ellison (Chandler's Ford)
Chandler's Ford, Hampshire, SO53 2GJ
How much is your home worth?
Use our short form to request a valuation of your property.
Request a Valuation


























