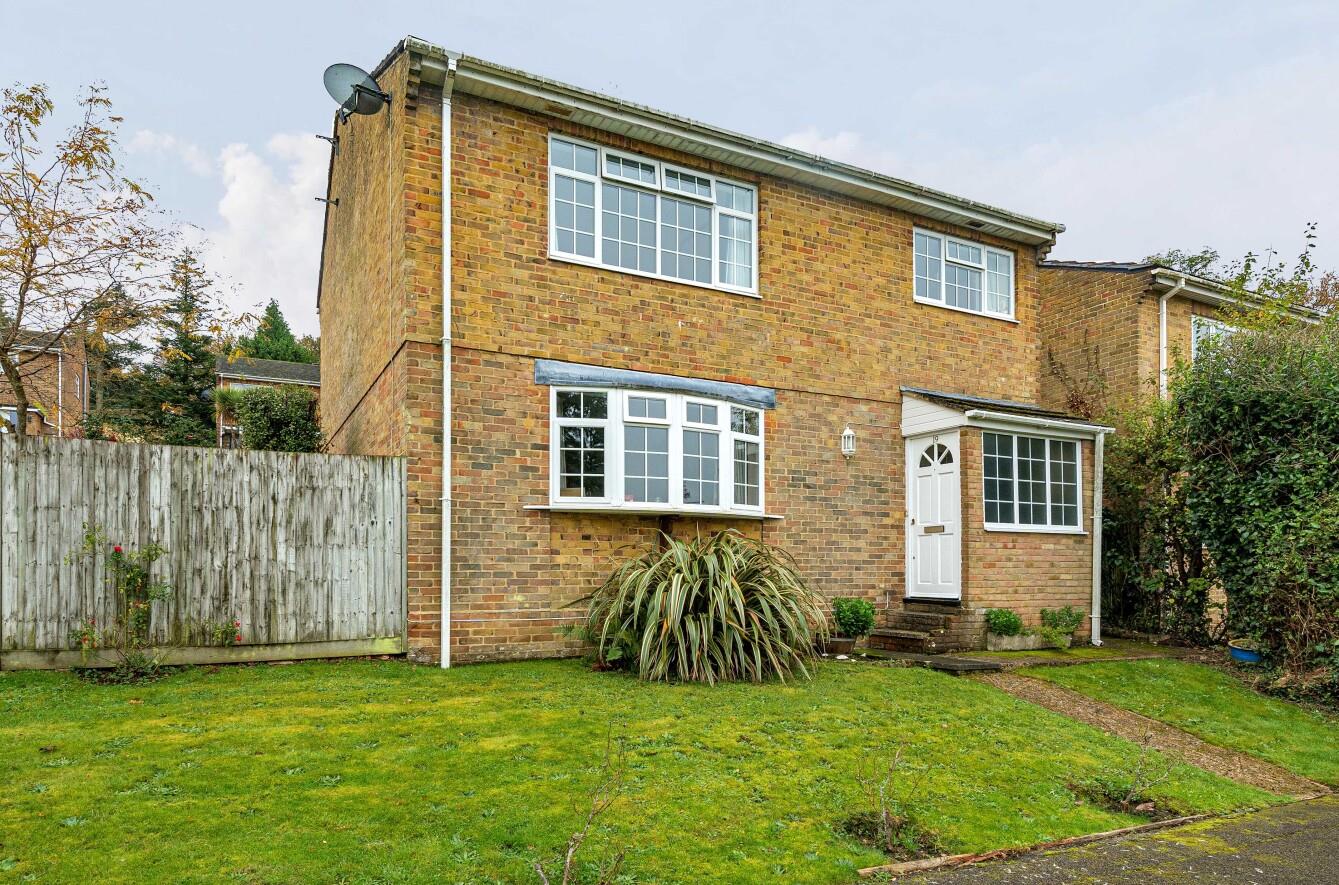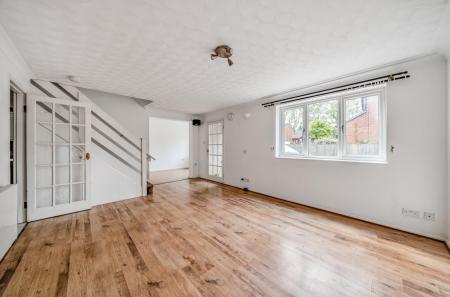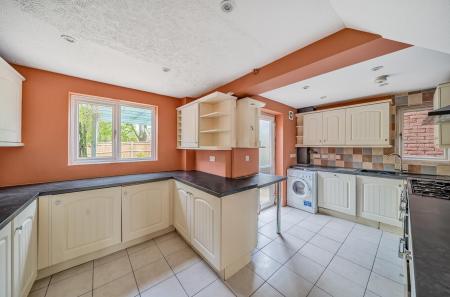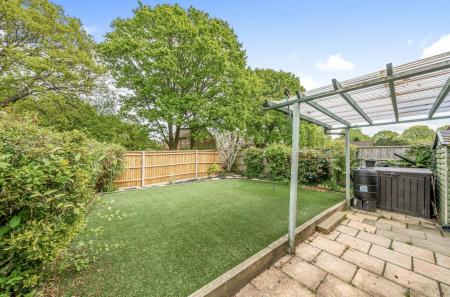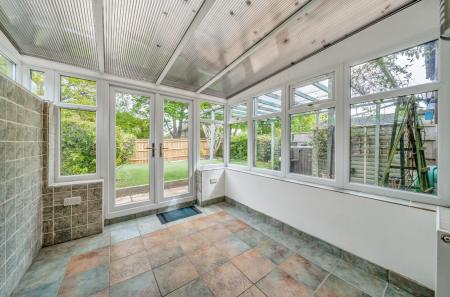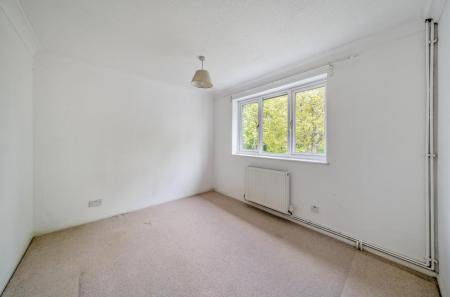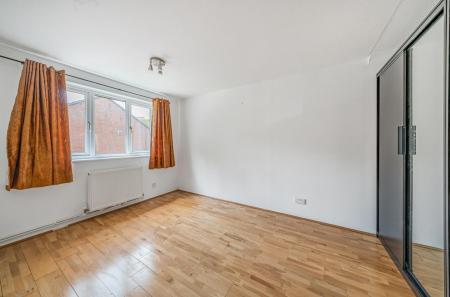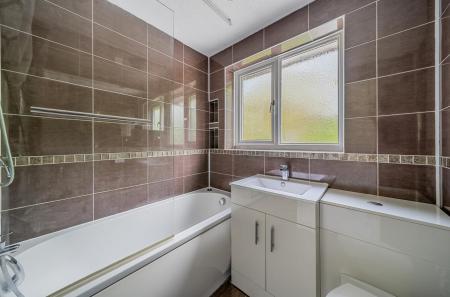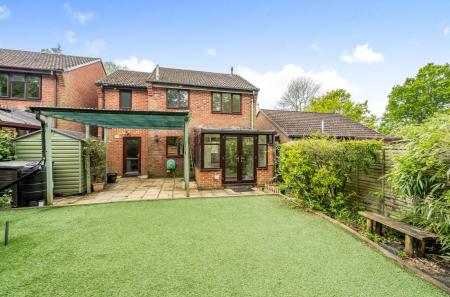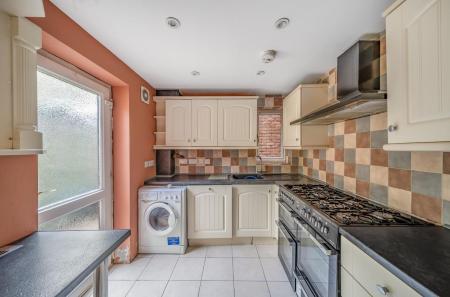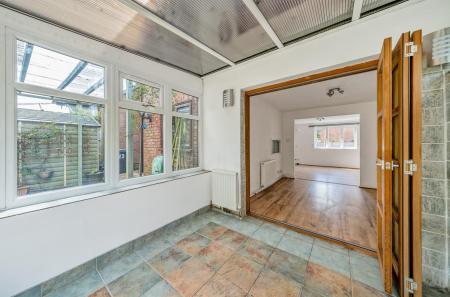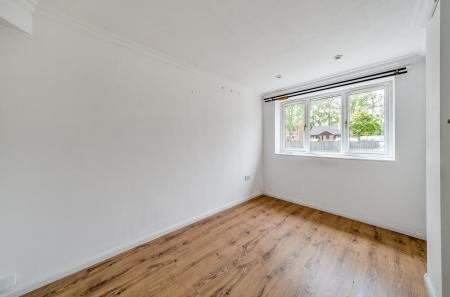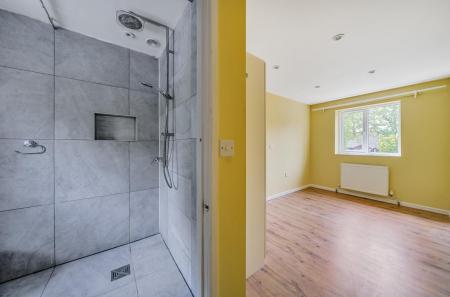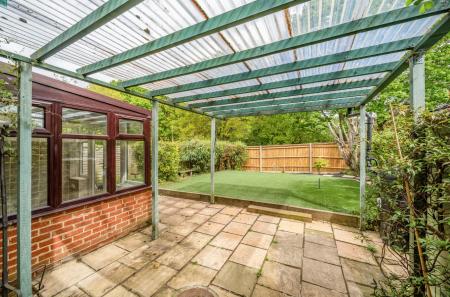- Detached Family Home in Cul De sac Location
- Space for Home Working
- Ground Floor Shower Room
- Conservatory
- 16'10 Kitchen
- 4 Bedrooms
- Wet Room En Suite
- Parking for 3 Cars
- Low Maintenance Rear Garden
- No Forward Chain
4 Bedroom Detached House for sale in Chandler's Ford
A modern four bedroom detached family home situated in a cul de sac location towards the southern end of Chandler's Ford. The ground floor offers generous space and allows for home working as well as the potential for a downstairs bedroom as there is a shower room. A pleasant conservatory overlooks the rear garden. On the first floor, the main bedroom benefits from an en-suite wet room with three further bedrooms sharing the family bathroom. There is off road parking and a low maintenance rear garden. The property is offered for sale with no forward chain.
Accommodation -
Ground Floor -
Entrance Vestibule: -
Study: - 12'1" x 7'7" (3.68m x 2.31m)
Shower Room: - 7'6" x 3'4" (2.29m x 1.02m) White suite with chrome fitments comprising shower in cubicle, wash hand basin, WC.
Sitting Room: - 17'8" x 12'8" (5.38m x 3.86m) Stairs to first floor.
Dining Room: - 10'7" x 9' (3.23m x 2.74m)
Conservatory: - 9'8" x 9'6" (2.95m x 2.90m)
Kitchen: - 16'10" x 10'6" (5.13m x 3.20m) Range style cooker, fitted extractor hood, integrated dishwasher, washing machine and fridge/freezer.
First Floor -
Landing: - Access to loft space, built in airing cupboard housing hot water tank.
Bedroom 1: - 3.99m plus recess x 2.29m (13'1" plus recess x 7'6 - 13'1" plus recess x 7'6" (3.99m plus recess x 2.29m)
Ensuite Wet Room: - 6'2" x 4'6" (1.88m x 1.37m) White suite with chrome fitments comprising shower area, wash hand basin, WC.
Bedroom 2: - 14'1" x 9'8" (4.29m x 2.95m)
Bedroom 3: - 10'5" x 9'2" (3.18m x 2.79m)
Bedroom 4: - 8'8" x 7'8" (2.64m x 2.34m) Built in storage cupboard.
Bathroom: - 6'9" x 5'6" (2.06m x 1.68m) White suite with chrome fitments comprising bath with shower over, wash hand basin, WC
Outside -
Front: - Block paved driveway providing off-road parking for two vehicles, area laid to tarmac providing off road parking, side pedestrian access to rear garden.
Rear Garden: - Measures approximately 33' x 29' with area laid to artificial lawn, paved patio area, pergola, garden shed, outside tap.
Other Information -
Tenure: - Freehold
Approximate Age: - 1980
Approximate Area: - 1331sqft/123.5sqm
Sellers Position: - No forward purchase
Heating: - Gas central heating
Windows: - UPVC double glazing
Loft Space: - Partially boarded with ladder connected
Infant/Junior School: - St. Francis Primary School
Secondary School: - Toynbee Secondary School
Council Tax: - Band D
Local Council: - Test Valley Borough Council - 01264 368000
Important information
This is not a Shared Ownership Property
Property Ref: 6224678_32915087
Similar Properties
Corinthian Road, Chandler's Ford, Eastleigh
3 Bedroom Semi-Detached House | £450,000
A spacious three bedroom semi detached home, extended on the first floor to provide three double bedrooms and modern fit...
Walnut Close, Hiltingbury, Chandler's Ford
4 Bedroom Semi-Detached House | £450,000
A semi-detached family home in a sought after and well established cul-de-sac in the heart of Hiltingbury offered For Sa...
Tomkyns Close, Knightwood Park, Chandler's Ford
3 Bedroom Detached House | £450,000
A modern three bedroom detached family home situated in a pleasant cul de sac location within the popular Knightwood Par...
Kingsway Gardens, Hiltingbury, Chandler's Ford
3 Bedroom Detached House | £465,000
A spacious three bedroom detached home occupying a popular and convenient location within Hiltingbury and walking distan...
Westwood Gardens, Hiltingbury, Chandler's Ford
4 Bedroom Detached House | £475,000
A well presented four bedroom detached home conveniently situated within Hiltingbury and within walking distance to the...
4 Bedroom Semi-Detached House | Offers in excess of £475,000
A magnificent double fronted Victorian semi-detached house presented to an exceptionally high standard throughout afford...

Sparks Ellison (Chandler's Ford)
Chandler's Ford, Hampshire, SO53 2GJ
How much is your home worth?
Use our short form to request a valuation of your property.
Request a Valuation





















