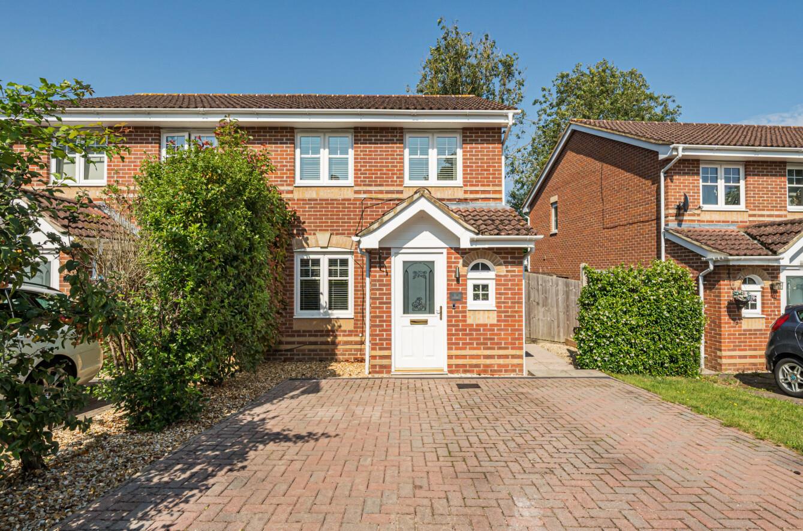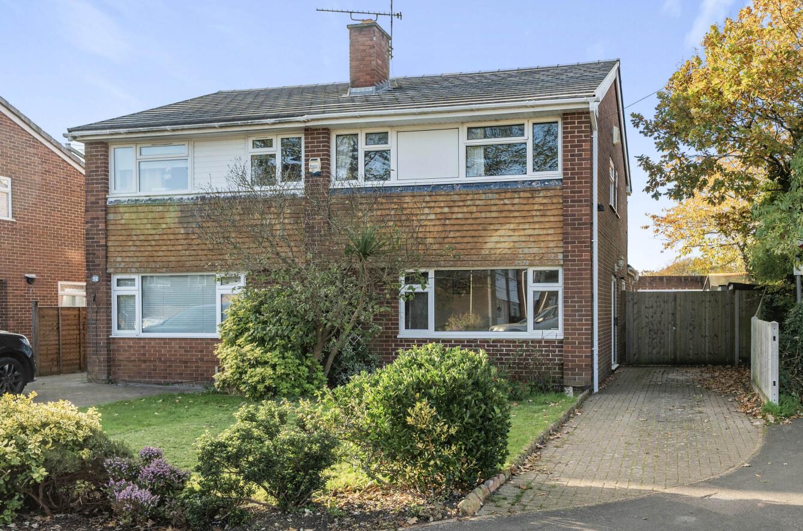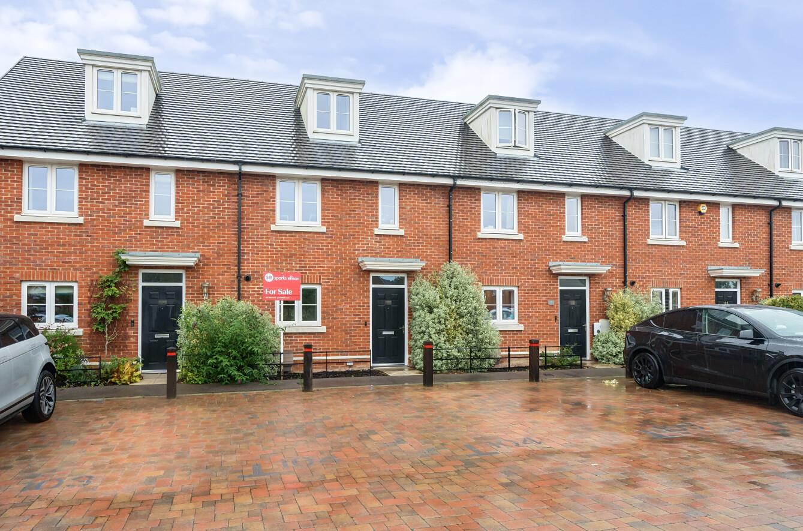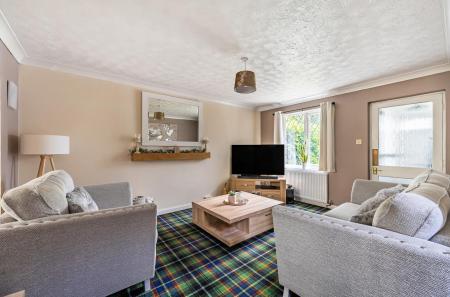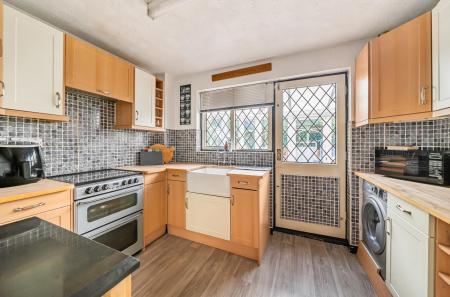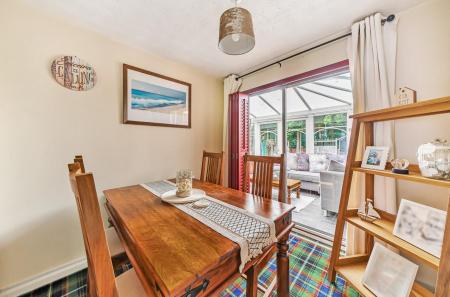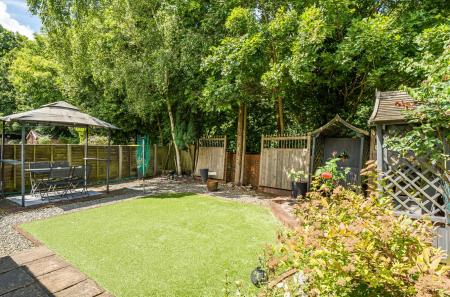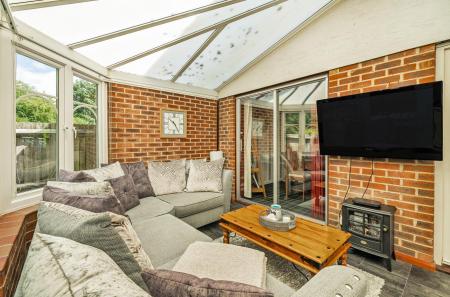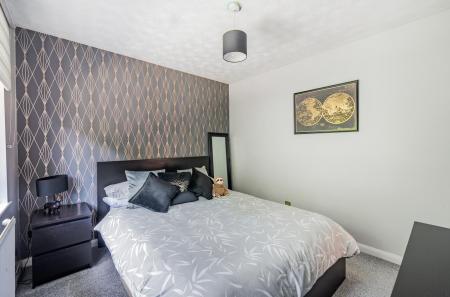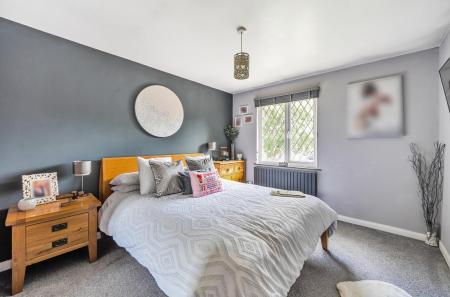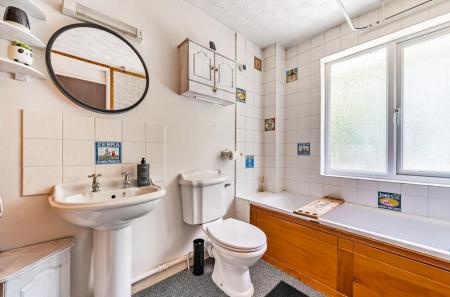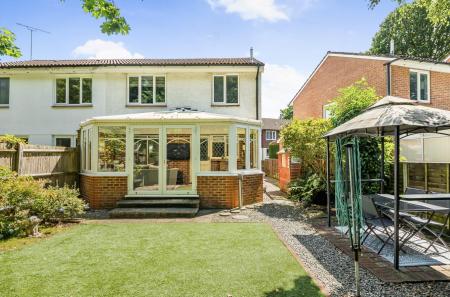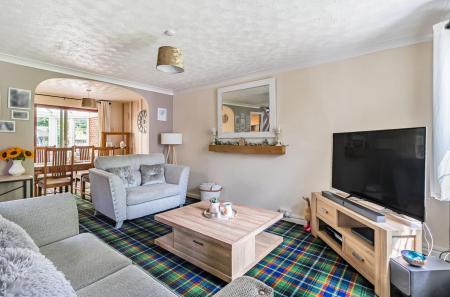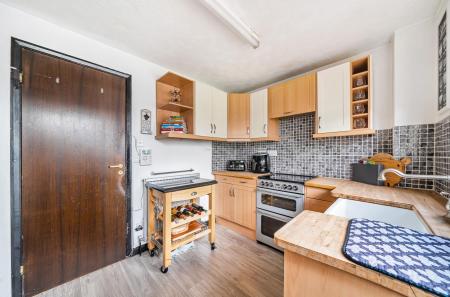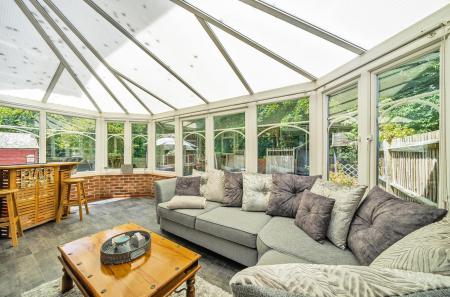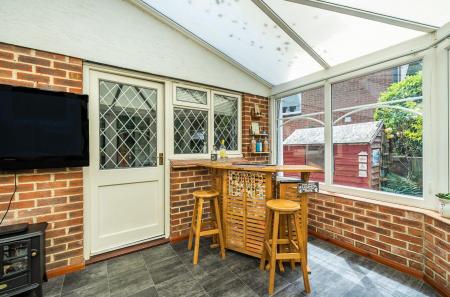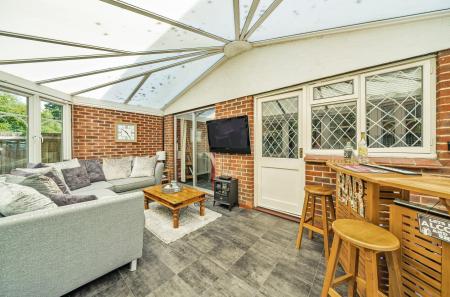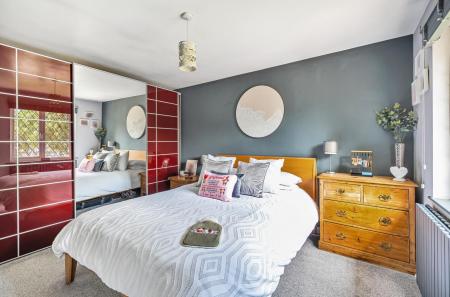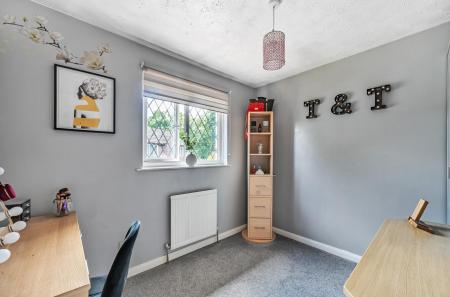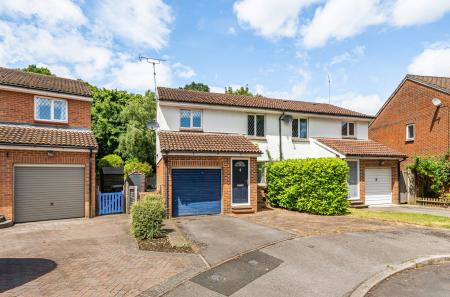3 Bedroom Semi-Detached House for sale in Chandler's Ford
A modern three bedroom semi-detached family home situated in a popular cul-de-sac location. The property benefits from well planned accommodation and well proportioned rooms, with the addition of a large conservatory across the rear of the property, a low maintenance rear garden and an integral garage. The ground floor provides a good size sitting room that opens into a dining area providing a nice roomy feel for family living. The location provides convenient access to Southampton and the M3 and M27 motorways along with mainline railway stations and international airport.
Accommodation -
Ground Floor -
Entrance Vestibule: -
Sitting Room: - 14'9" x 11'2" plus recess to stairs (4.50m x 3.40m plus recess to stairs) Under stairs storage.
Dining Area: - 8'3" x 7'11" (2.51m x 2.41m)
Kitchen: - 11' x 7'10" (3.35m x 2.39m) Space and point for cooker, space for fridge freezer, integrated extractor hood, integrated washing machine, integrated dishwasher, butler sink.
Conservatory: - 18'6" x 9'7" (5.64m x 2.92m) Space for table and chairs and space for sofas.
First Floor -
Landing: - Built in airing cupboard.
Bedroom 1: - 13'5" including wardrobe depth x 10'4" (4.09m including wardrobe depth x 3.15m) Built in wardrobe.
Bedroom 2: - 10'3" x 9'3" (3.12m x 2.82m) Built in storage cupboard.
Bedroom 3: - 9'1" x 8' (2.77m x 2.44m) Access to loft space.
Bathroom: - 7'9" x 6'3" (2.36m x 1.91m) White suite with chrome fitments comprising bath with shower over, wash hand basin, WC.
Outside -
Front: - Area laid to shingle, driveway providing off road parking which is part laid to block paving and part to tarmac. Side pedestrian access to rear garden.
Rear Garden: - The rear garden measures approximately 31' x 26' and comprises area laid to artificial lawn, area laid to shingle, block paved patio, further block paved patio area, planted beds, outside tap, garden shed.
Garage: - 14'5" x 8'3" (4.39m x 2.51m) With up and over door, light connected, wall mounted boiler.
Other Information -
Tenure: - Freehold
Approximate Age: - 1985
Approximate Area: - 110.7sqm/1193sqft (Including garage)
Sellers Position: -
Heating: - Gas central heating
Windows: - UPVC double glazed windows
Infant/Junior School: - St. Francis C of E Primary School
Secondary School: - Toynbee Secondary School
Council Tax: - Band D
Local Council: - Test Valley Borough Council 01264 368000
Important information
This is not a Shared Ownership Property
Property Ref: 6224678_33235005
Similar Properties
Morgan Le Fay Drive, Knightwood Park, Chandler's Ford
3 Bedroom End of Terrace House | £380,000
A delightful three bedroom end of terrace family home situated on the popular Knightwood Park development which boasts a...
The Crossways, Chandler's Ford
3 Bedroom Semi-Detached House | Guide Price £375,000
A magnificent three bedroom semi detached home presented to an exceptionally high level throughout. The property affords...
Chestnut Avenue, Chandler's Ford
2 Bedroom End of Terrace House | £375,000
A beautiful Grade ll listed end of terrace thatched cottage situated conveniently for Eastleigh Town Centre, the M27 & M...
Highfield Road, Chandler's Ford
3 Bedroom Semi-Detached House | £389,950
A delightful three bedroom semi-detached home extended to the ground floor to provide additional accommodation that incl...
3 Bedroom Semi-Detached House | £390,000
An exceptionally well presented three bedroom semi detached home benefiting from spacious well proportioned accommodatio...
3 Bedroom Terraced House | £399,950
A stunning three bedroom, three storey town house forming part of this modern select development constructed in 2020. Th...

Sparks Ellison (Chandler's Ford)
Chandler's Ford, Hampshire, SO53 2GJ
How much is your home worth?
Use our short form to request a valuation of your property.
Request a Valuation




















