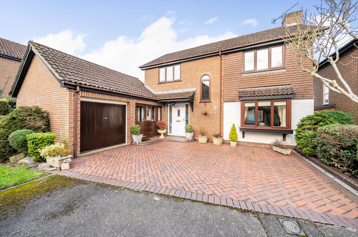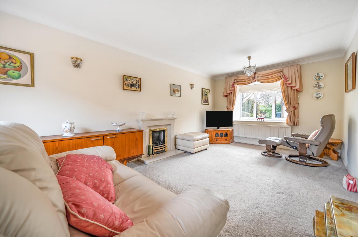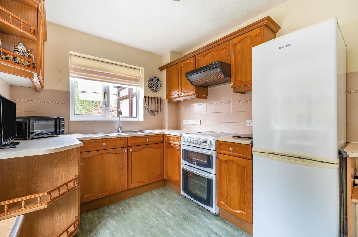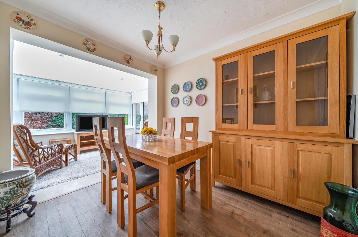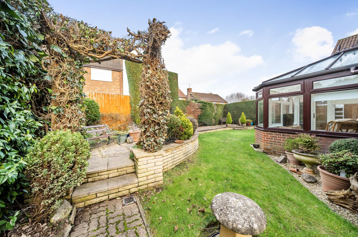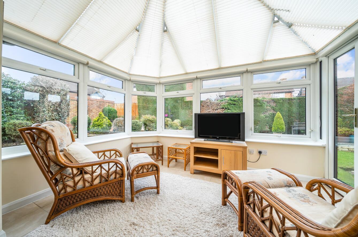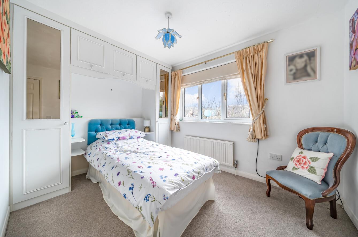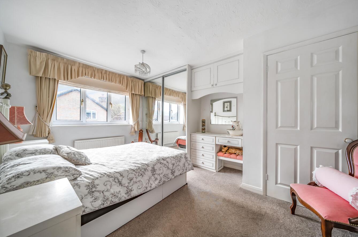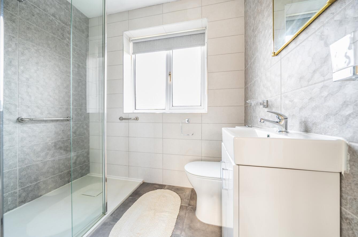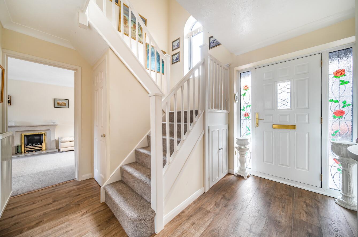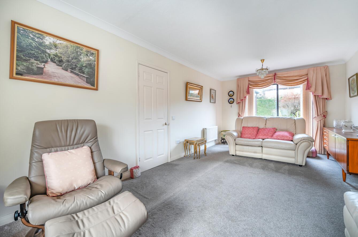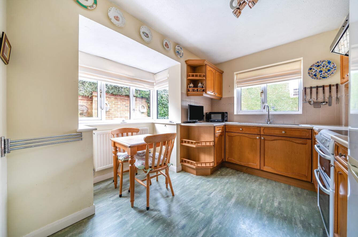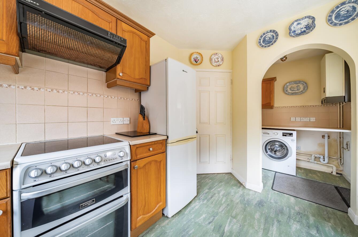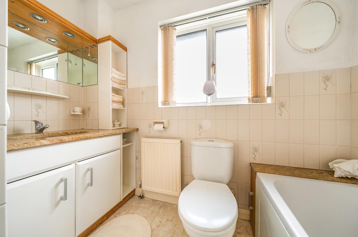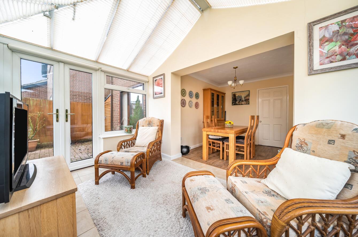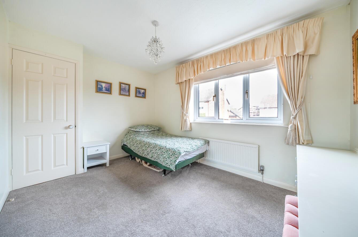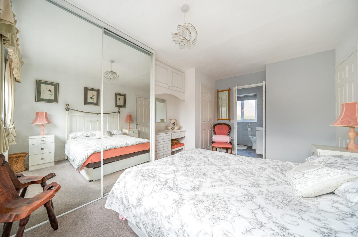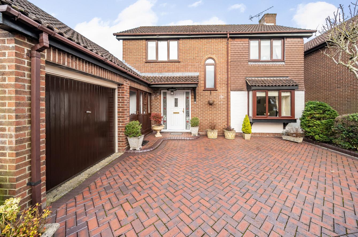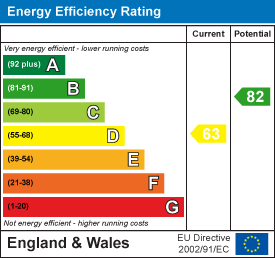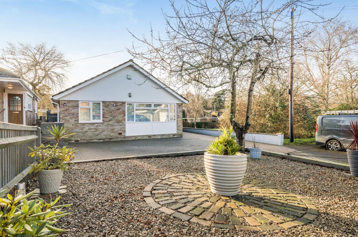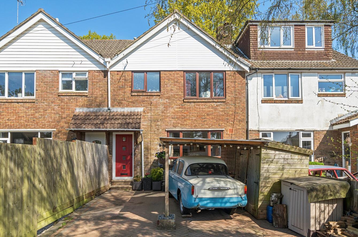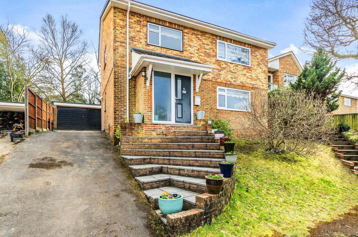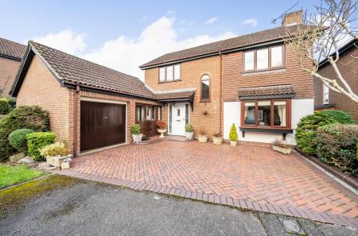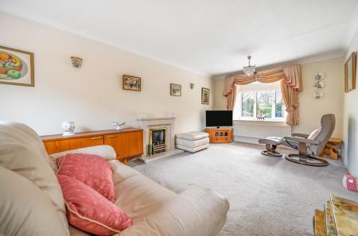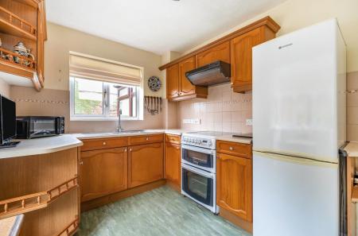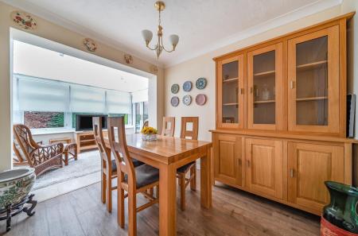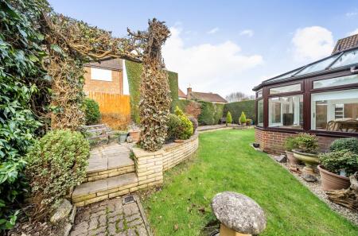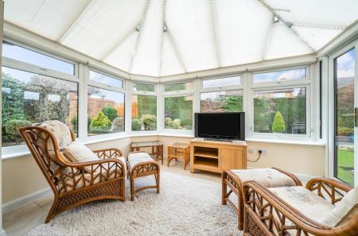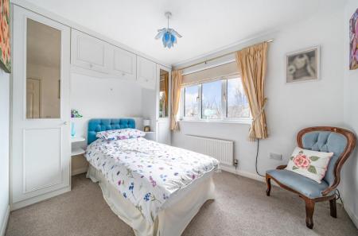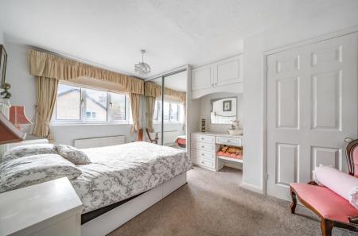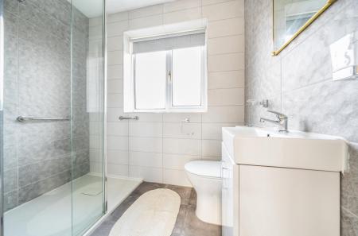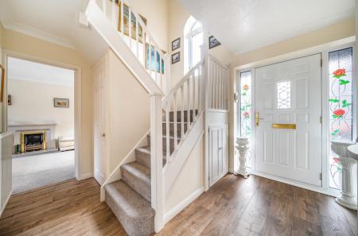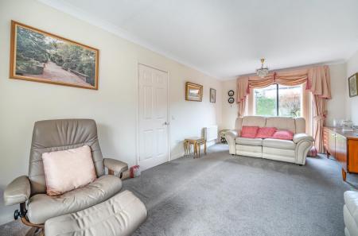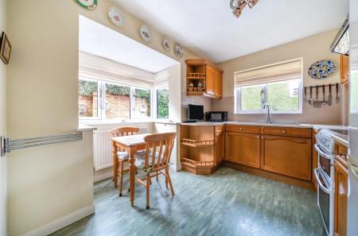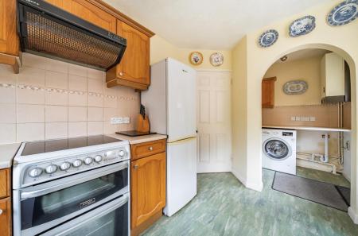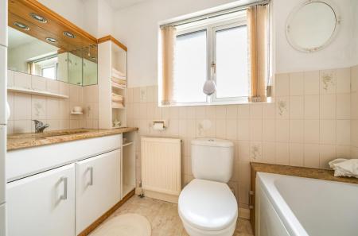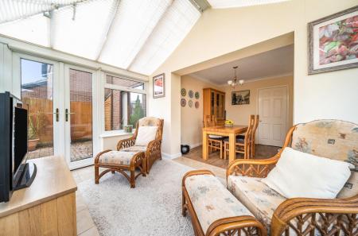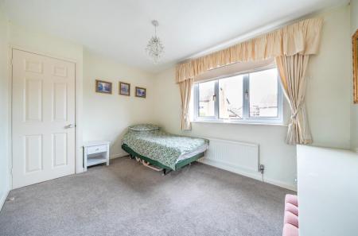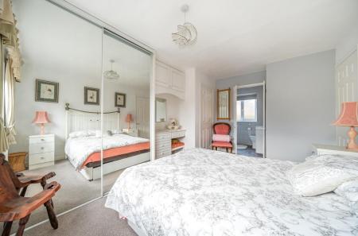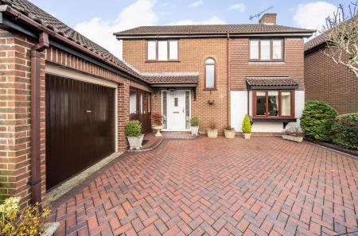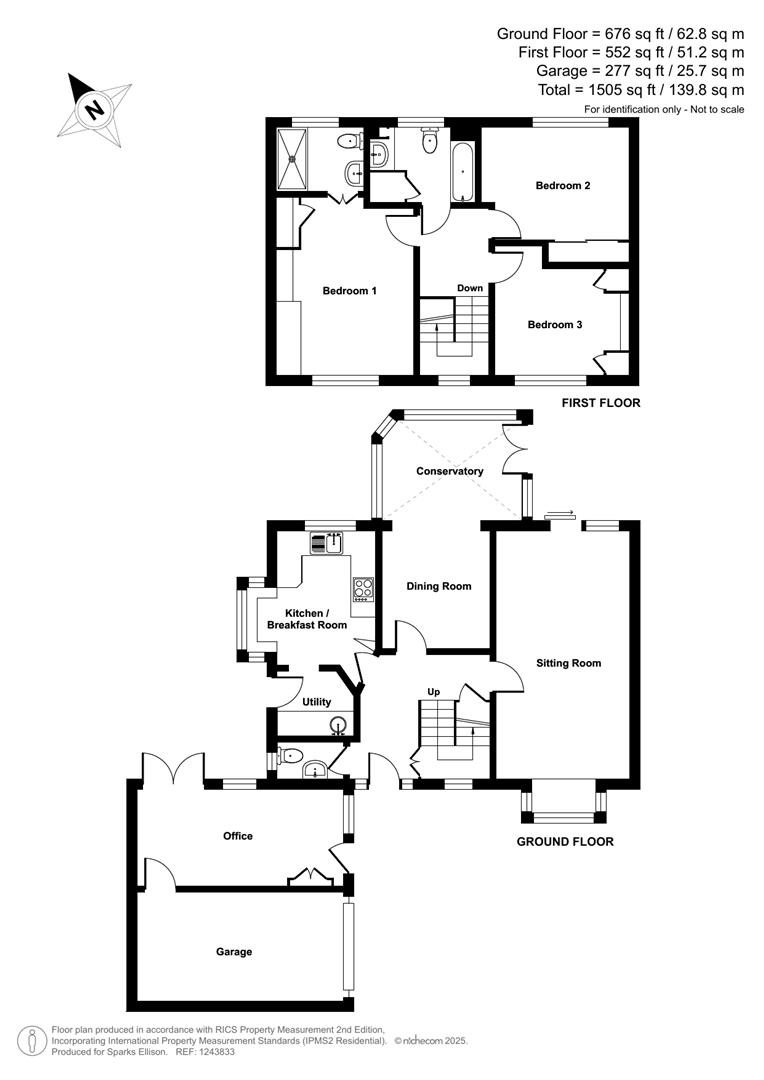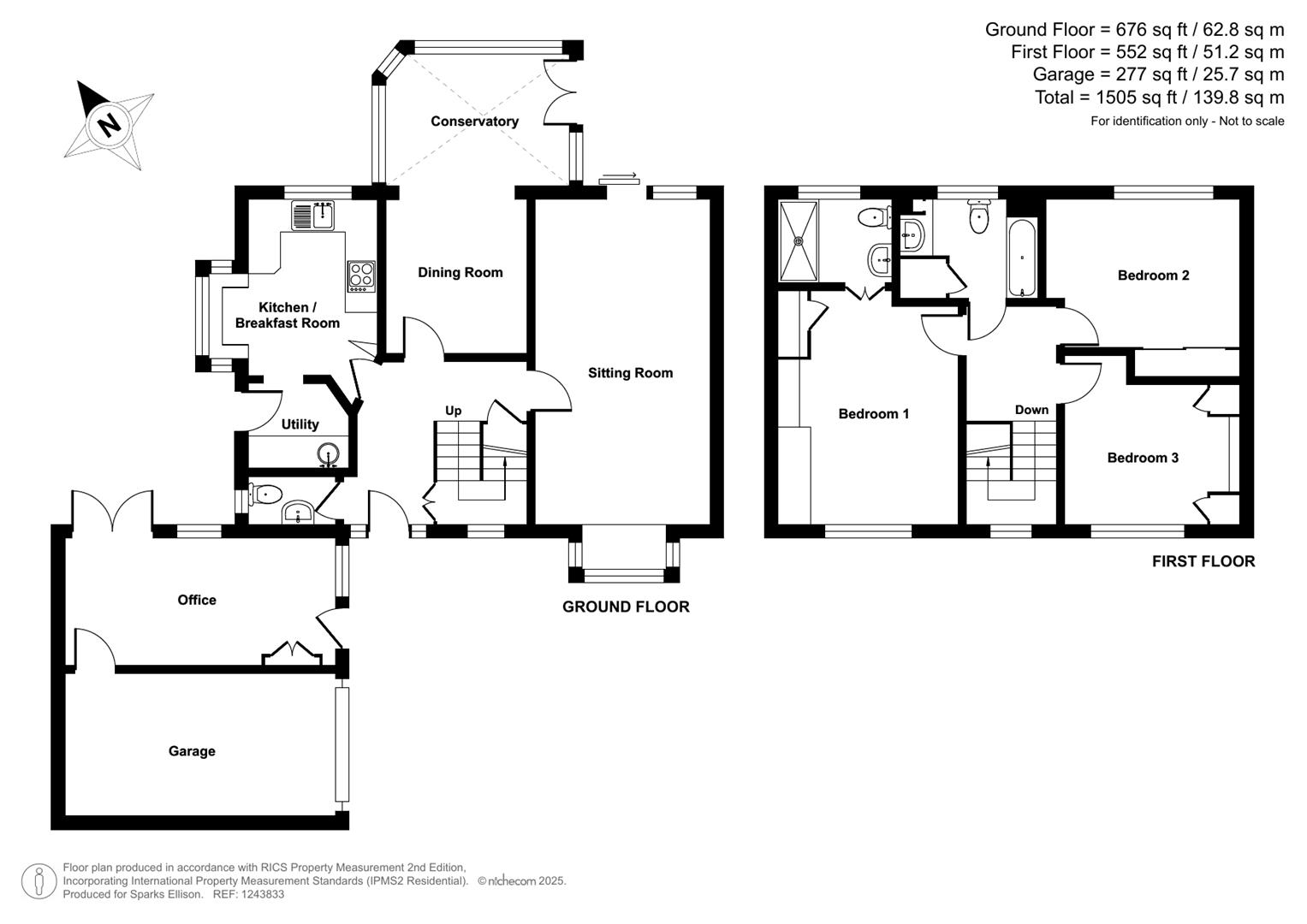3 Bedroom Detached House for sale in Chandler's Ford
A modern three bedroom detached family home situated in a popular cul de sac location within the well regarded Valley Park development that benefits from an array of facilities including local shops, schools, public house, health practices, leisure centre and woodland walks. The property benefits from well proportioned rooms and a well planned layout with the benefit of a conservatory overlooking the well tended garden along with an office attached to the garage that also opens into the garden. Tees Close sits within catchment for Hiltingbury and Thornden Schools and No.8 is offered for sale with no forward chain.
Accommodation: -
Ground Floor: -
Entrance Hall: - Stairs to first floor, under stairs storage cupboard.
Cloakroom: - 1.63m x 0.84m (5'4" x 2'9") - Comprising wash hand basin, WC.
Sitting Room: - 5.92m x 3.25m (19'5" x 10'8") - Fireplace surround and hearth with inset gas fire.
Dining Room - 2.84m x 2.62m (9'4" x 8'7") - Opening to conservatory.
Conservatory - 3.40m x 2.44m (11'2" x 8') -
Kitchen/Breakfast Room: - 3.25m x 3.10m into recess (10'8" x 10'2" into rece - Space for cooker, space for fridge freezer, space for table and chairs
Utility Room: - 1.85m x 1.57m (6'1" x 5'2") - Wall mounted boiler, space and plumbing for dishwasher, space for tumble dryer.
First Floor: -
Landing: - Access to loft space.
Bedroom 1: - 4.32m x 3.23m including wardrobe depth (14'2" x 10 - Range of fitted furniture incorporating wardrobe and cupboard space along with dressing table with drawers.
En Suite: - 2.16m! x 1.50m (7'1! x 4'11") - Comprising open ended walk in shower enclosure, wash hand basin with cupboard under, WC, tiled floor, tiled walls.
Bedroom 2: - 3.68m x 2.74m (12'1" x 9') - Built in double wardrobe.
Bedroom 3: - 3.30m including wardrobe depth x 3.12m (10'10" inc - Range of built-in furniture incorporating wardrobe and cupboard space along with shelving.
Bathroom: - 2.54m max x 1.91m (8'4" max x 6'3") - Comprising bath with shower attachment, wash hand basin inset to vanity unit, WC, built in airing cupboard housing hot water tank.
Outside: -
Front: - Area laid to lawn,, planted bed, side access to rear garden, block paved driveway providing off road parking.
Rear Garden: - Measures approximately 46' x 28' and comprises area laid to lawn, paved patio area, further paved patio area with rockery, planted beds, block paved patio area, outside storage shed, outside tap.
Garage: - 4.93m x 2.64m (16'2" x 8'8") - 16'2" x 8'8" (4.93m x 2.64m) With up and over door, power and light.
Office: - 5.08m x 2.34m (16'8" x 7'8") - 16'8" x 7'8" (5.08m x 2.34m) With power and light, door to garage, door to rear garden.
Other Information -
Tenure: - Freehold
Approximate Age: - 1985
Approximate Area: - 139.8sqm/1505sqft (Including garage)
Sellers Position: - No forward chain
Heating: - Gas central heating
Windows: - UPVC double glazing
Loft Space: - Partially boarded with ladder connected
Infant/Junior School: - Hiltingbury Infant/Junior School/St. Francis Primary School
Secondary School: - Thornden Secondary School
Council Tax: - Band E
Local Council: - Test Valley Borough Council - 01264 368000
Agents Note: - If you have an offer accepted on a property we will need to, by law, conduct Anti Money Laundering Checks. There is a charge of �20 + vat per person for these checks.
Property Ref: 6224678_33681598
Similar Properties
Sycamore Close, North Baddesley
3 Bedroom Detached Bungalow | £475,000
A beautifully presented and well maintained detached bungalow situated in a pleasant cul de sac location. The layout pro...
Pine Crescent, Hiltingbury, Chandlers Ford
4 Bedroom Terraced House | £475,000
A particularly spacious four/five bedroom three storey home situated in a quiet crescent within the heart of Hiltingbury...
4 Bedroom Semi-Detached House | Offers in excess of £475,000
A magnificent double fronted Victorian semi-detached house presented to an exceptionally high standard throughout afford...
4 Bedroom Detached House | £500,000
Constructed in 1985 this four bedroom detached family home is presented to a high standard throughout. The Paddock is a...
Trevose Crescent, Chandler's Ford
3 Bedroom Detached Bungalow | Offers in excess of £500,000
A beautifully appointed chalet style home situated towards the southern end of Chandler's Ford. The property has been ex...
Westwood Gardens, Hiltingbury, Chandlers Ford
4 Bedroom Detached House | Offers in excess of £500,000
A four bedroom detached family home situated in a popular cul-de-sac location in Hiltingbury benefiting from an en-suite...

Sparks Ellison (Chandler's Ford)
Chandler's Ford, Hampshire, SO53 2GJ
How much is your home worth?
Use our short form to request a valuation of your property.
Request a Valuation
