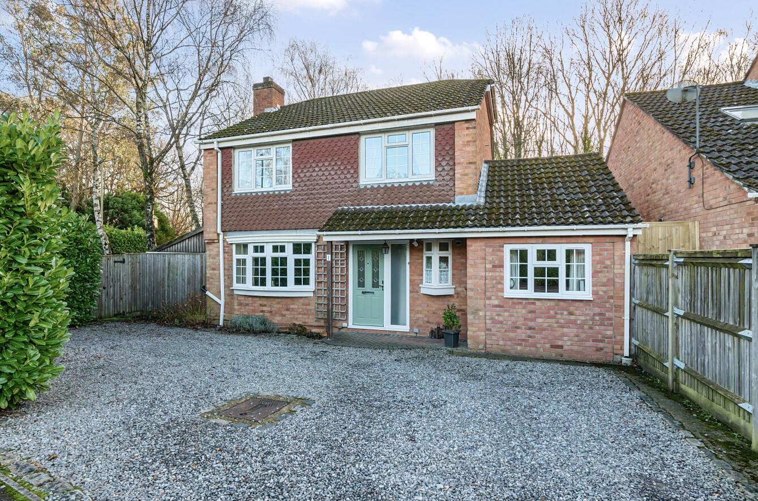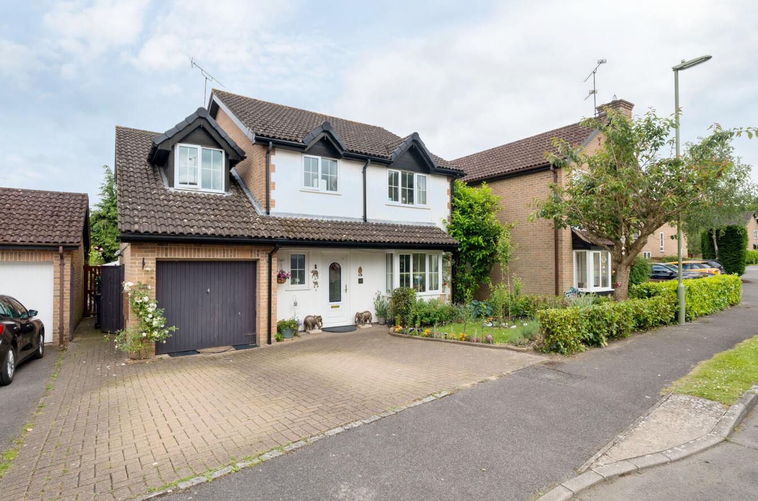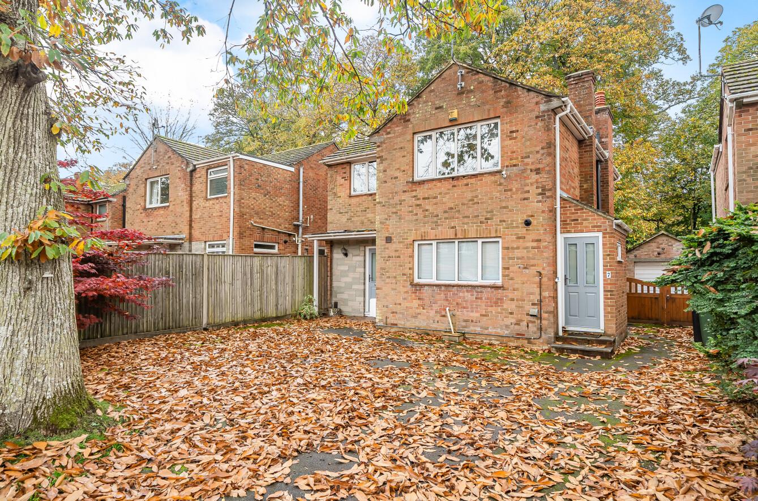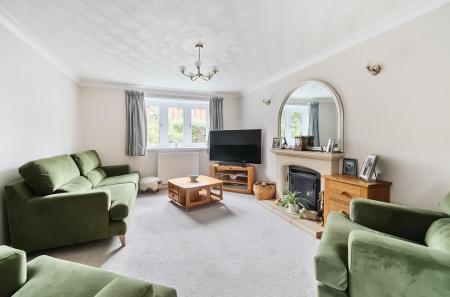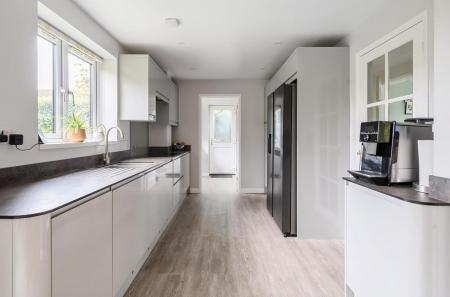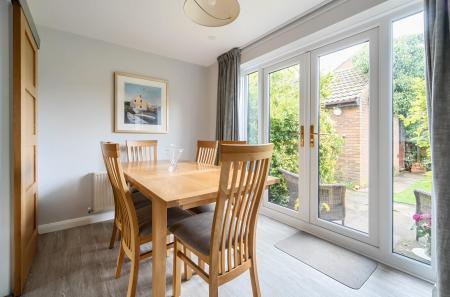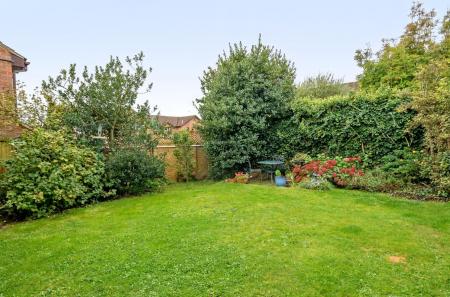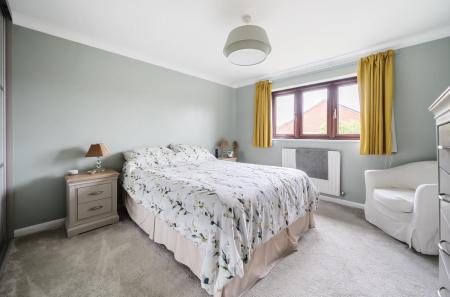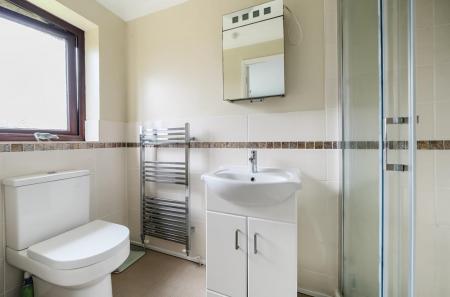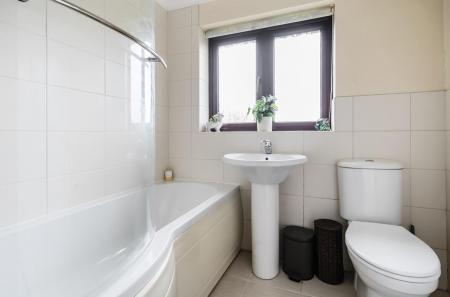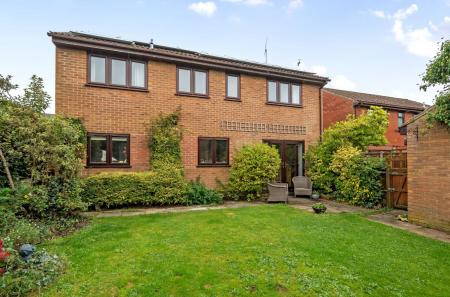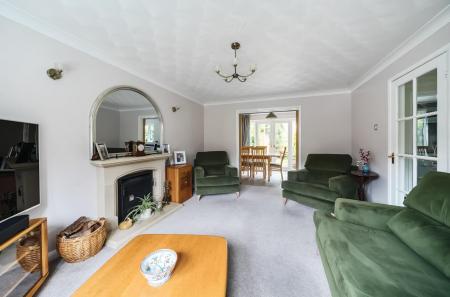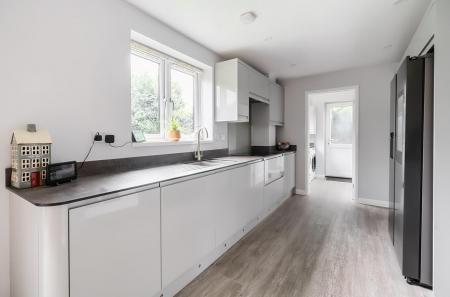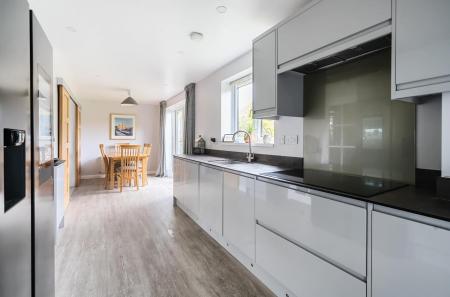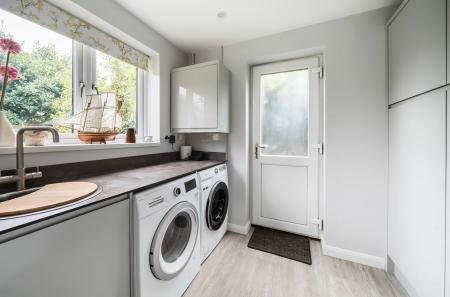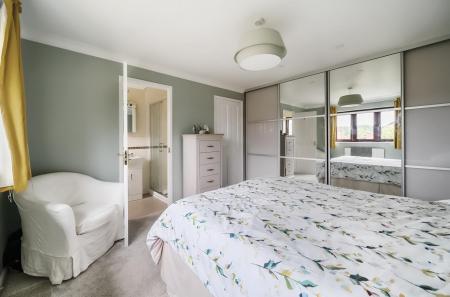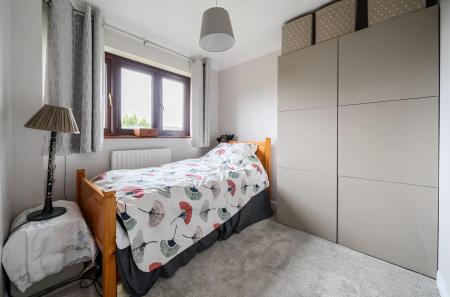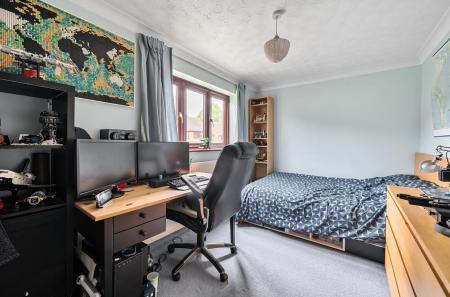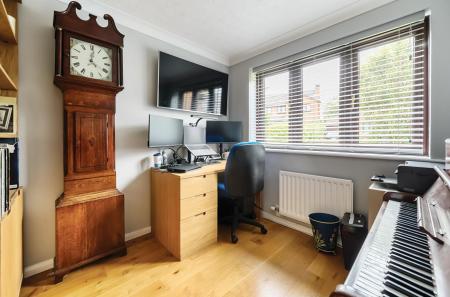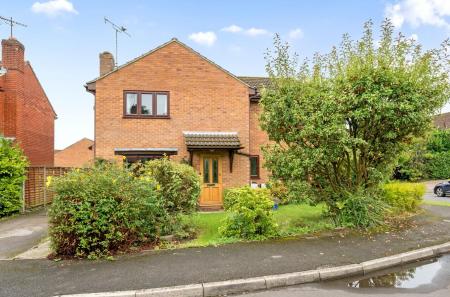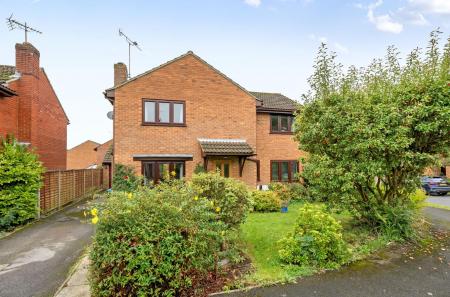- Wonderful 4 bedroom family home
- Re-fitted 24'3" kitchen/dining room
- Sitting room with open fireplace
- Study
- Utility room
- Bathroom and en-suite
- Driveway for 3 cars
- Garage
- Hiltingbury and Thorden catchment
4 Bedroom Detached House for sale in Chandler's Ford
A wonderful four bedroom family home situated in a small cul-de-sac on the edge of Valley Park. The property is presented in excellent condition throughout affording a host of notable features the highlights of which are the re-fitted 24'3" kitchen/dining room, separate utility, sitting room with open fireplace and study on the ground floor, perfect for home working. On the first floor are four generous bedrooms together with a modern en-suite and family bathroom. The property occupies a good sized corner plot and driveway that affords parking for three vehicles, leading to a larger than average single garage measuring 17' x 12'9". Valley Park provides a range of shops and amenities in Pilgrims Close together with a recreation centre on Knightwood Park and woodland walks. The house also falls within the catchments for the popular Hiltingbury and Thornden Schools.
Accommodation -
Ground Floor -
Reception Hall: - Stairs to first floor with cupboard under.
Cloakroom: - Modern white suite comprising wash basin with cupboard under, wc.
Sitting Room: - 14'7" x 11'7" (4.45m x 3.53m) Open fireplace.
Kitchen/Dining Room: - 24'3" x 8'9" x 7'3" (7.39m x 2.67m x 2.21m) The kitchen area is re-fitted with a comprehensive range of modern grey gloss units, electric double oven, induction hob with extractor hood over, integrated dishwasher, space for American style fridge/freezer. The dining area affords space for table and chairs with double doors to rear garden.
Utility Room: - 7' x 6' (2.13m x 1.83m) Extensive range of wall to wall fitted matching cupboards, space and plumbing for appliances, boiler cupboard, door to rear garden.
Study: - 8'7" x 8'8" (2.62m x 2.64m) Wooden floor.
First Floor -
Landing: - Hatch to loft space, airing cupboard.
Bedroom 1: - 11'8" x 11'2" (3.56m x 3.40m) Measurement up to a range of wall to wall fitted wardrobes.
En-Suite Shower Room: - 8'6" x 3'8" (2.59m x 1.12m) Modern white suite comprising double width shower cubicle with glazed screen, wash basin with cupboard under, wc.
Bedroom 2: - 14'7" x 8'3" (4.45m x 2.51m) Built in wardrobe.
Bedroom 3: - 9'10" x 9'3" (3.00m x 2.82m) Built in wardrobe.
Bedroom 4: - 8'6" x 8'2" (2.59m x 2.49m)
Bathroom - 7' x 5'5" (2.13m x 1.64m) A modern white suite comprising P shaped with mixer tap and separate shower unit over, glazed screen, wash basin, wc, tiled floor.
Outside -
Front: - To the front of the property is a good sized lawned area with well stocked planting. To the side of the property is a good sized driveway affording parking for three vehicles leading to the garage and gate to rear garden.
Rear Gadren: - Approximately 33' x 32'6" enjoying a pleasant south easterly aspect. Adjoining the house is patio leading onto a lawned area surrounded and enclosed by well stocked flower and shrub borders and walling.
Garage: - 17' x 12'9" (5.18m x 3.89m) Light and power, roof storage space, door to rear garden.
Other Information -
Tenure: - Freehold
Approximate Age: - 1980's
Approximate Area: - 119.1sqm/1283sqft
Sellers Position: - Looking for forward purchase
Heating: - Gas central heating, solar panels fitted in late 2022 and can deliver just over 5KW on a sunny day (back up battery by separate negotiation)
Windows: - UPVC double glazing
Loft Space: - Partially boarded with light connected
Infant/Junior School: - St Francis Primary School / Hiltingbury Infant/Junior School
Secondary School: - Thornden Secondary School
Local Council: - Test Valley Borough Council 01264 368000
Council Tax: - Band E
Agents Note: - Please note that the current seller has paid for and ordered all new soffits and facias due to be fully replaced soon.
Property Ref: 6224678_33397052
Similar Properties
Clandon Drive, Boyatt Wood, Eastleigh
4 Bedroom Detached House | £599,950
A substantial four/five bedroom detached family home affording considerable accommodation to the ground floor totalling...
Tees Close, Valley Park, Chandler's Ford
4 Bedroom Detached House | £595,000
A modern four bedroom detached family home situated in a sought after close within Valley Park, being in the catchments...
4 Bedroom Detached House | £595,000
A substantial detached family home offering versatile accommodation with the option for a ground floor bedroom. The prop...
Maytree Road, Hiltingbury, Chandlers Ford
4 Bedroom Detached House | £600,000
A four bedroom detached family home situated in a popular location within the heart of Hiltingbury and benefitting from...
Blenheim Close, Knightwood Park, Chandler's Ford
6 Bedroom Detached House | £625,000
A substantial detached family home offering flexible accommodation options for a variety of buyers. The property offers...
Main Road, Otterbourne, Winchester
4 Bedroom Detached House | £625,000
A most attractive double fronted Neo Georgian style family home situated in the heart of the village of Otterbourne whic...

Sparks Ellison (Chandler's Ford)
Chandler's Ford, Hampshire, SO53 2GJ
How much is your home worth?
Use our short form to request a valuation of your property.
Request a Valuation





















