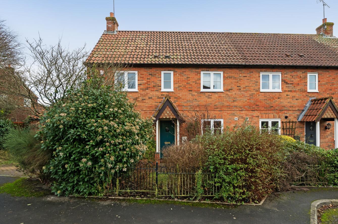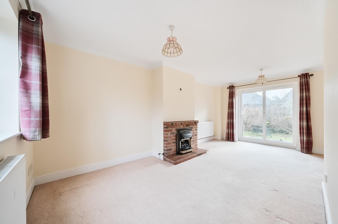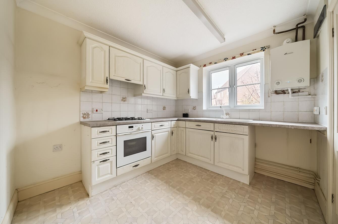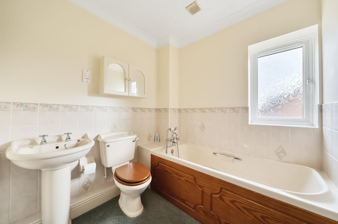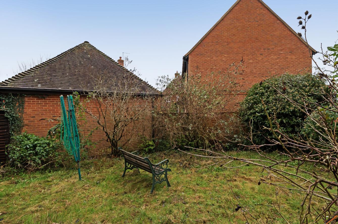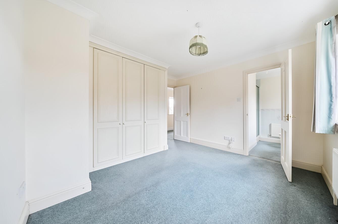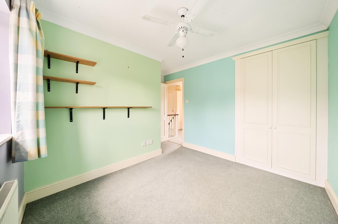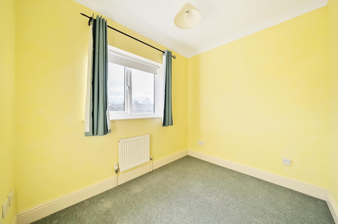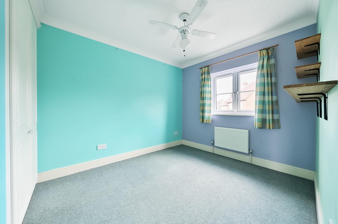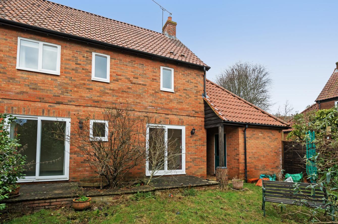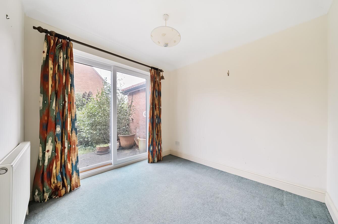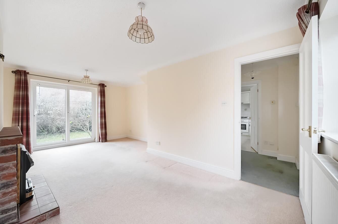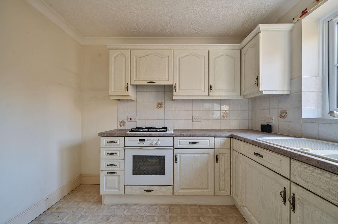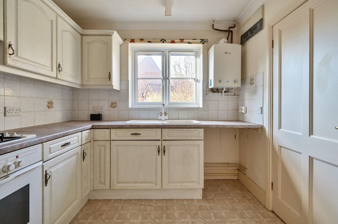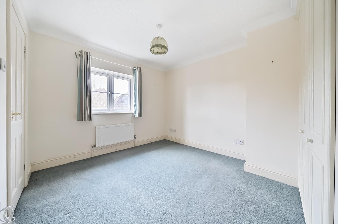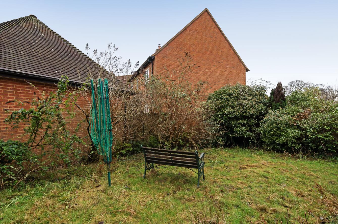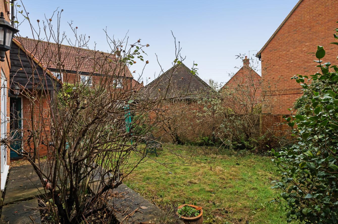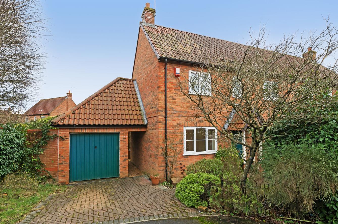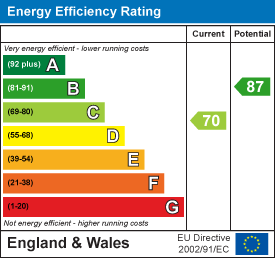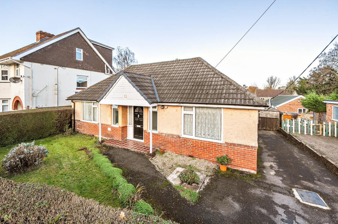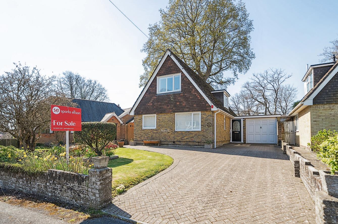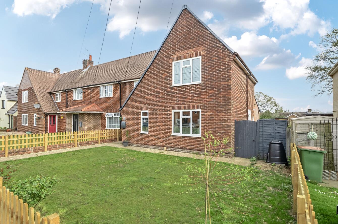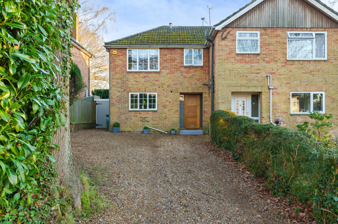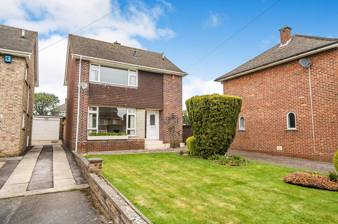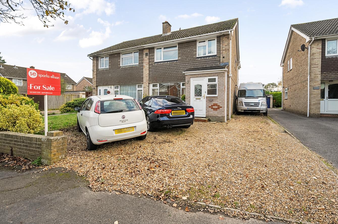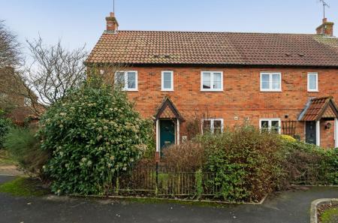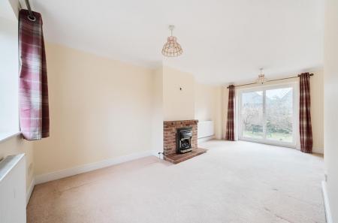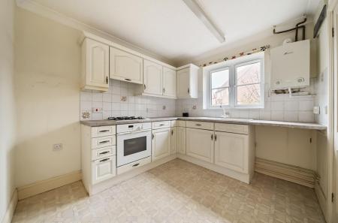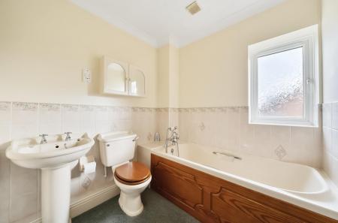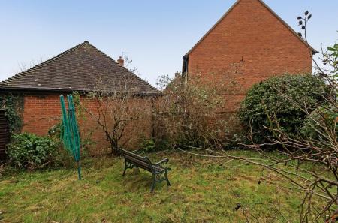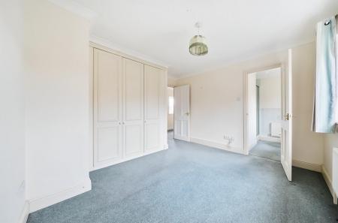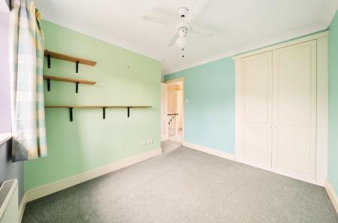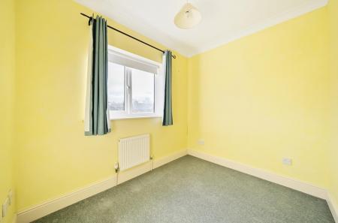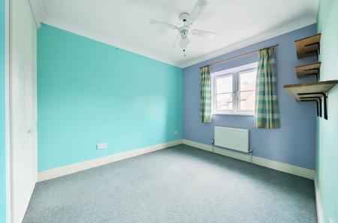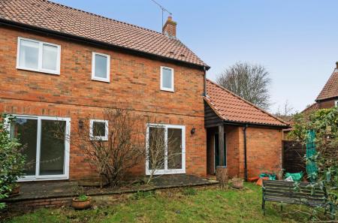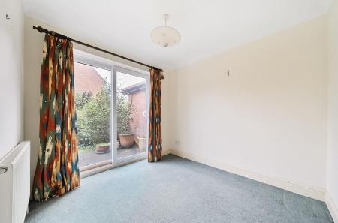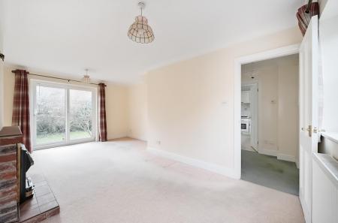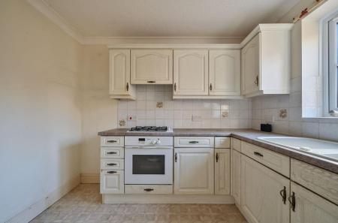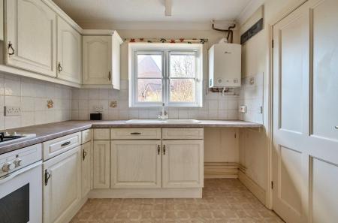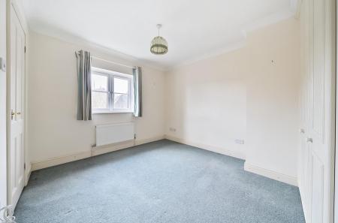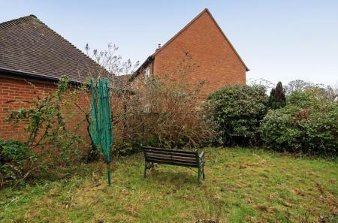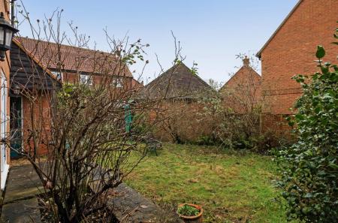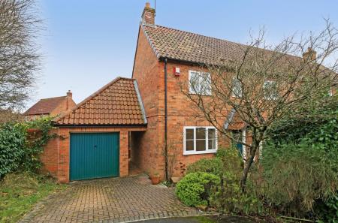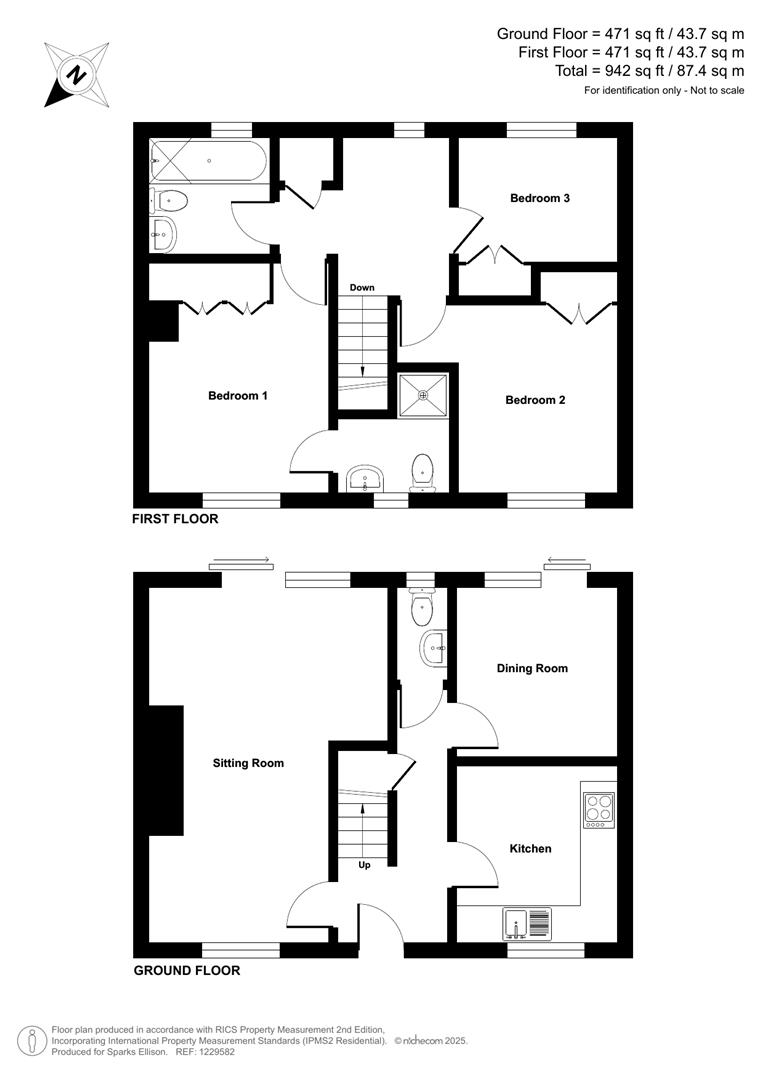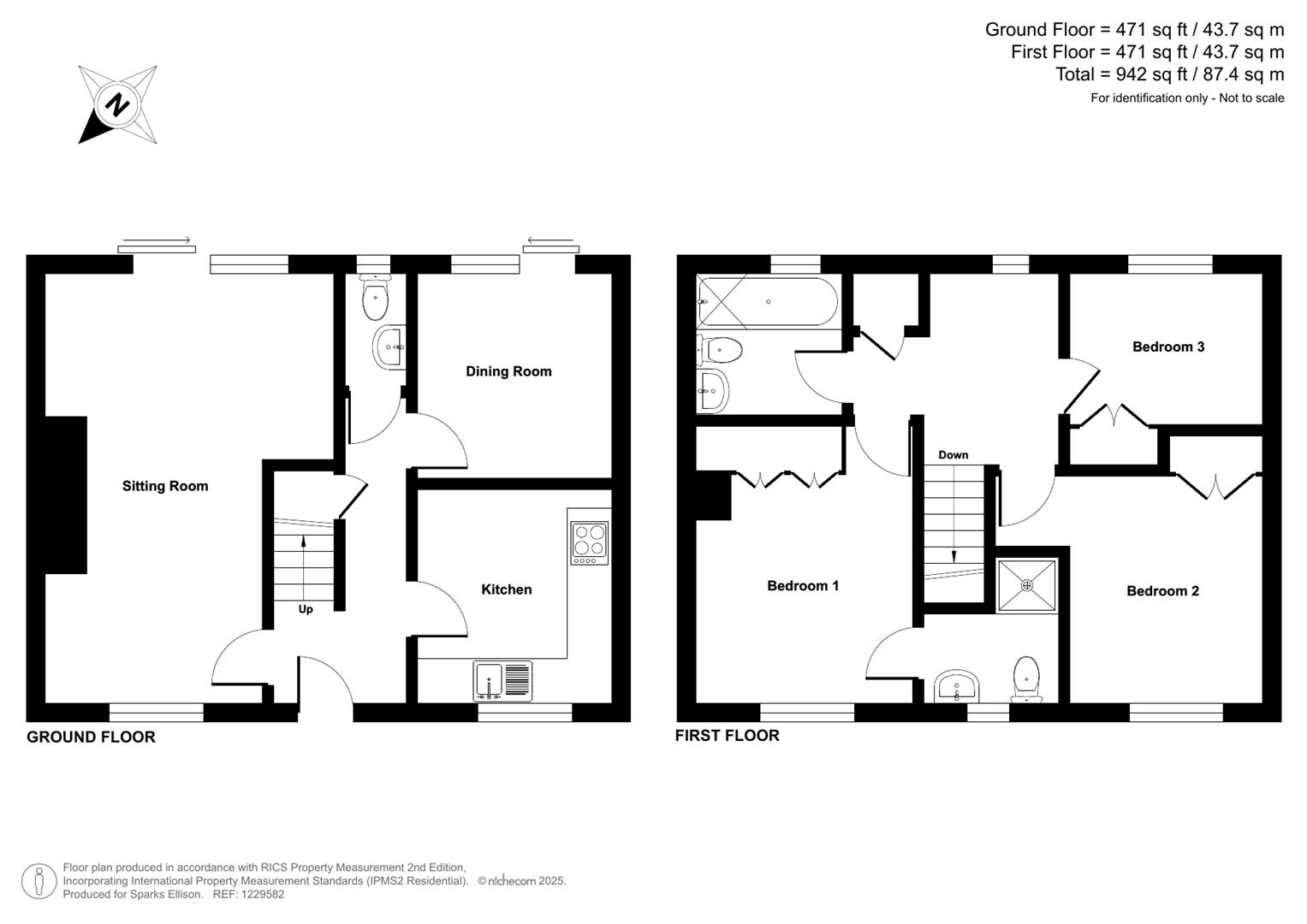3 Bedroom Semi-Detached House for sale in Chandler's Ford
A modern semi detached property constructed by the renowned Perbury Group in this popular cul de sac location. The property benefits from three bedrooms with the master bedroom benefitting from an en-suite. All three bedrooms boast wardrobes. The ground floor provides a large sitting room, that opens onto the rear garden, along with a kitchen and separate dining room that many people may look to open up to create one large space. There is also a cloakroom. Externally, there is a good size frontage with off road parking leading to a garage. The rear garden offers good outside space for entertaining. The property would benefit from some general updating and modernisation and is offered for sale with no forward chain.
Accommodation: -
Ground Floor: -
Entrance Hall: - Stairs to first floor, under stairs storage cupboard.
Cloakroom: - 5'5" x 3' (1.65m x 0.91m) Comprising wash hand basin, wc.
Kitchen: - 9'3" x 8'6" (2.82m x 2.59m) Built in oven, built in gas hob, integrated extractor hood, space for fridge/freezer, plumbing for washing machine, wall mounted boiler.
Dining Room: - 9' x 8'6" (2.74m x 2.59m)
Sitting Room: - 18'8" x 12'9" max (5.69m x 3.89m max) Fireplace surround and hearth with fitted gas fire.
First Floor: -
Landing: - Access to loft space, built in airing cupboard.
Bedroom 1: - 10'1" x 10' to wardrobes (3.07m x 3.05m) Built in wardrobes.
En Suite: - 6'10" into shower x 5'11" (2.08m x 1.80m) Comprising shower in cubicle, wash hand basin, wc.
Bedroom 2: - 10' x 8'9" (3.05m x 2.67m) Built in double wardrobe.
Bedroom 3: - 8'6" x 6'8" (2.59m x 2.03m) Built in double wardrobe.
Bathroom: - 6'8" x 6'7" (2.03m x 2.01m) Comprising bath with mixer tap and shower attachment, wash hand basin, wc.
Outside: -
Front: - Area laid to lawn, variety of mature bushes and plants, further area laid to lawn and mature bushes, access to rear garden, block paved driveway providing off road parking.
Rear Garden: - Measures approximately 40' x 30' and comprises paved patio area, area laid to lawn, variety of mature bushes and shrubs, outside tap.
Garage: - 16'10" x 8'10" (5.13m x 2.69m) With up and over door, power and light, personal door to side.
Other Information -
Tenure: - Freehold
Approximate Age: - 1997
Approximate Area: - 942sqft/87.4sqm
Sellers Position: - No forward chain
Heating: - Gas central heating
Windows: - UPVC double glazing
Loft Space: - Partially boarded with ladder and light connected.
Infant/Junior School - St Francis Infant/Junior School
Secondary School: - Toynbee Secondary School
Local Council: - Test Valley Borough Council - 01264 368000
Council Tax: - Band D
Property Ref: 6224678_33594896
Similar Properties
Shaftesbury Avenue, Chandler's Ford
3 Bedroom Detached Bungalow | £435,000
A delightful 1920's detached bungalow pleasantly situated towards the southern end of Chandler's Ford. A particularly at...
Clanfield Drive, Chandler's Ford
3 Bedroom Chalet | £435,000
A detached chalet style home situated within close proximity of the centre of Chandler's Ford and close to Fryern Recrea...
Oakmount Road, Chandler's Ford
3 Bedroom End of Terrace House | £435,000
An extended and beautifully presented three/four bedroom end of terrace family home situated within close proximity to t...
Brownhill Road, Chandler's Ford
3 Bedroom Semi-Detached House | Offers in excess of £450,000
A stunning three bedroom semi-detached house presented in excellent condition throughout and pleasantly situated in an e...
Ionic Close, Scantabout, Chandler's Ford
3 Bedroom Detached House | £450,000
A three bedroom detached home situated in the popular Scantabout area which is conveniently placed for access to the loc...
Bodycoats Road, Chandler's Ford
4 Bedroom Semi-Detached House | £450,000
A particularly impressive four bedroom semi-detached home affording spacious well proportioned accommodation. On the gro...

Sparks Ellison (Chandler's Ford)
Chandler's Ford, Hampshire, SO53 2GJ
How much is your home worth?
Use our short form to request a valuation of your property.
Request a Valuation
