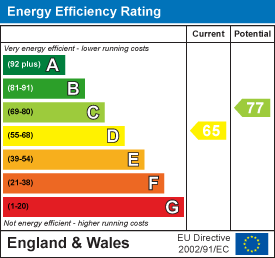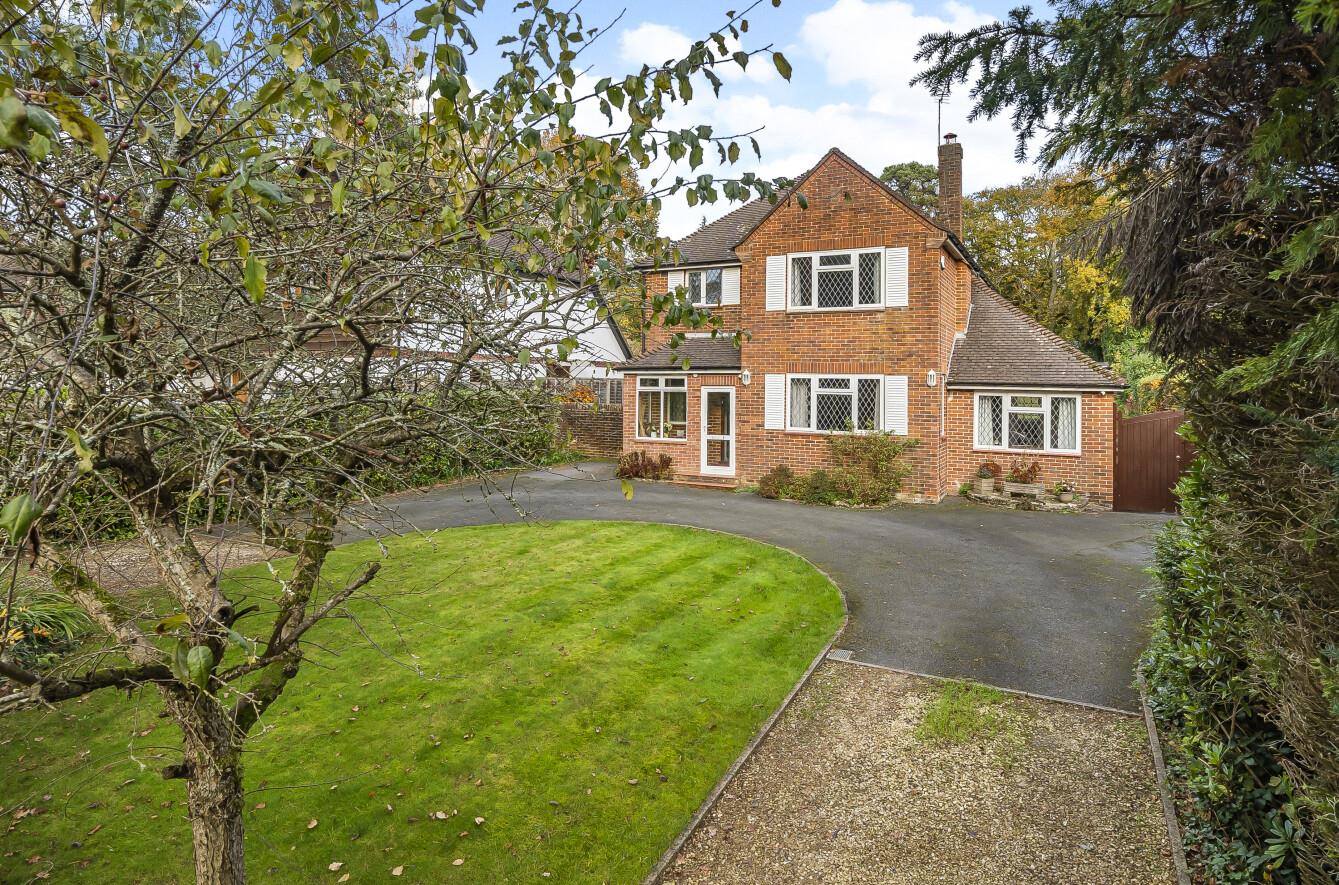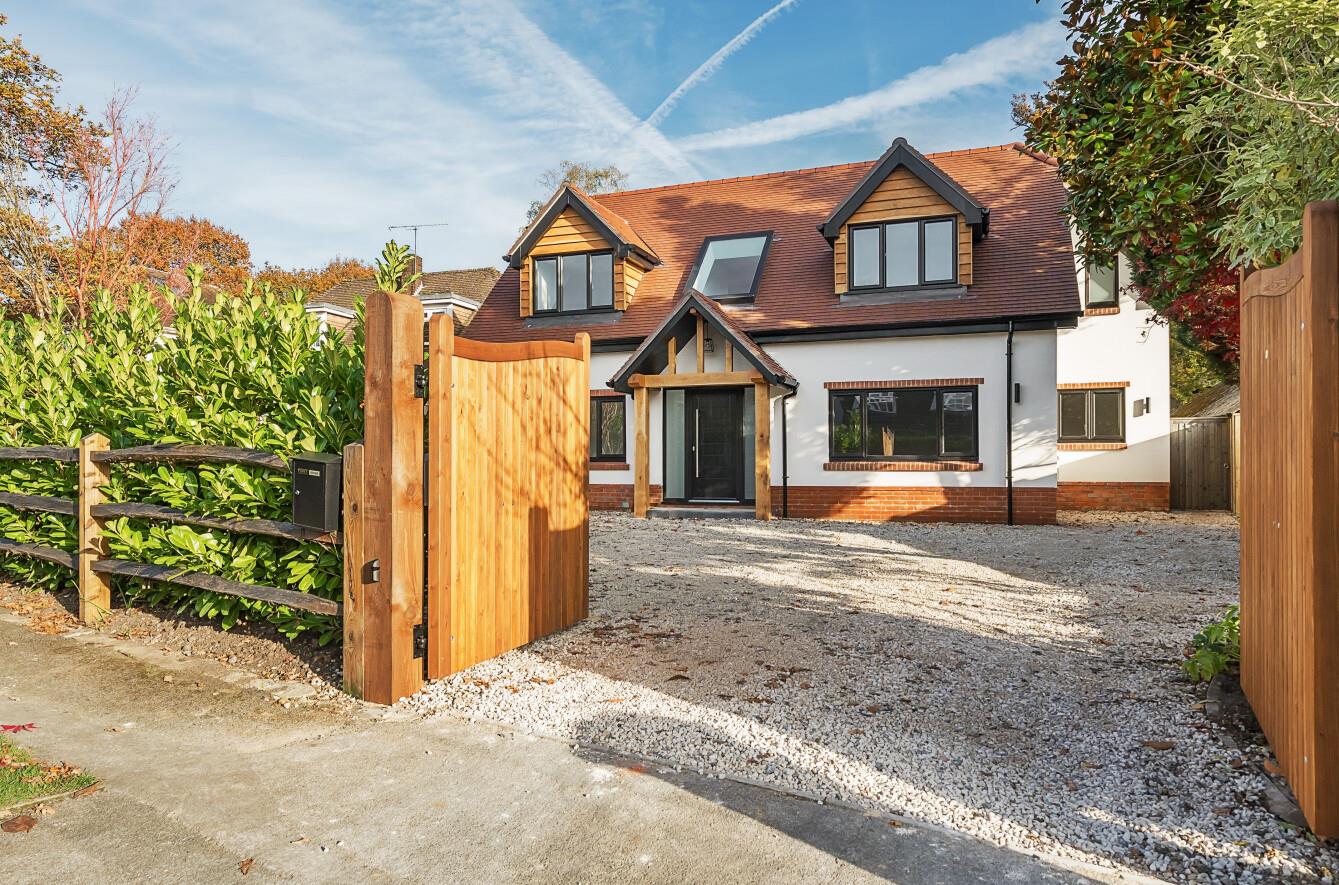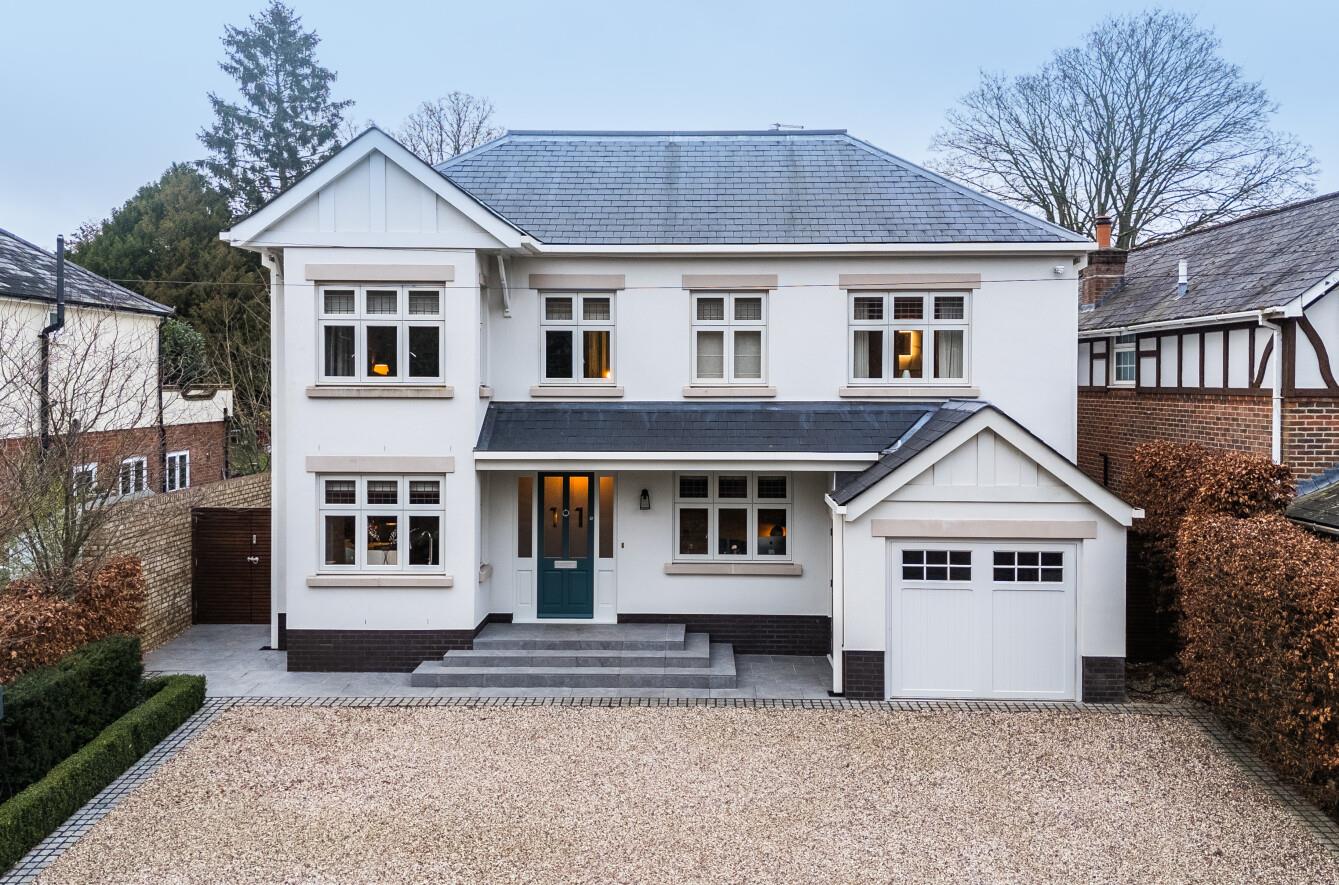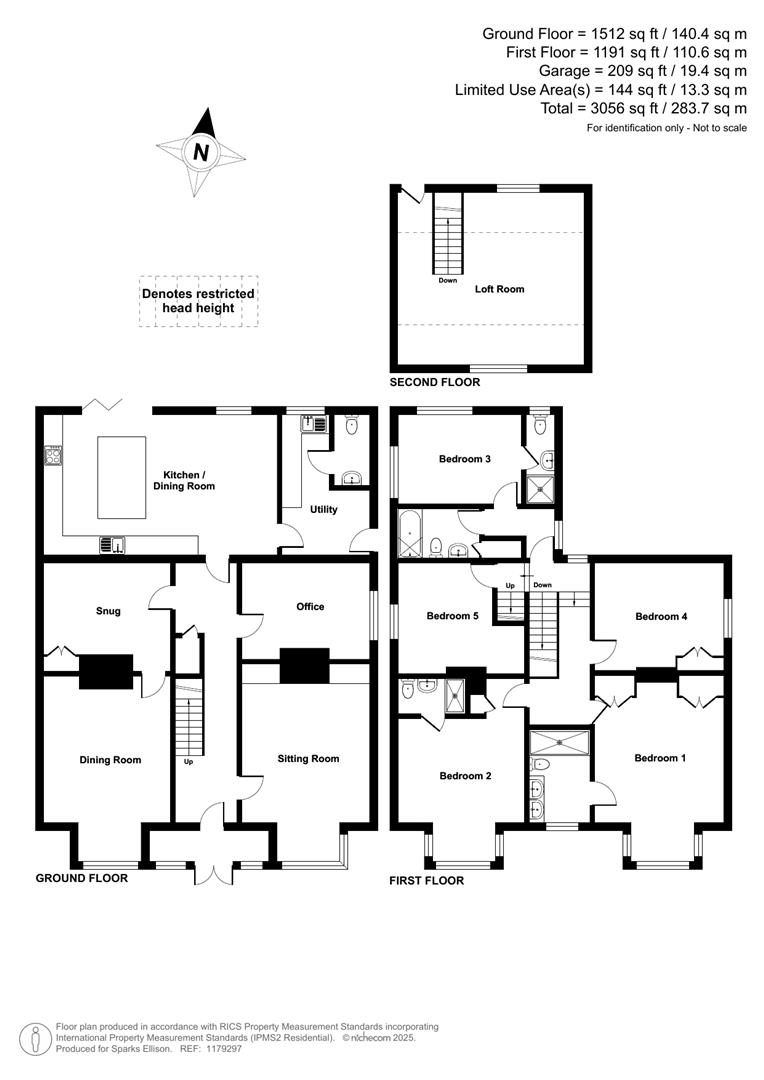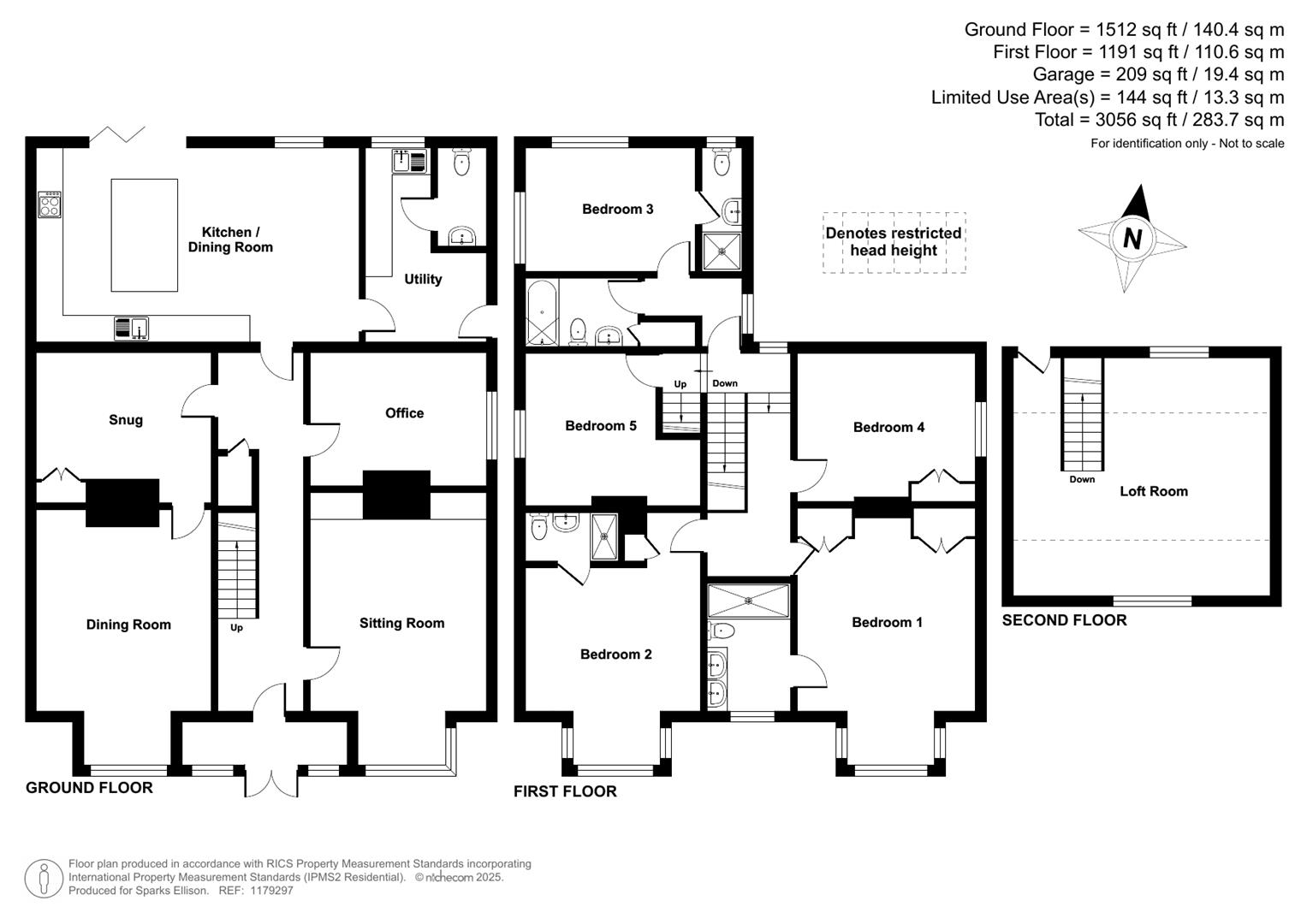- Magnificent double fronted Victorian residence
- Approximately 0.23 of an acre
- Approximately 3000sqft
- Stunning interior
- Re-fitted kitchen/dining/family room
- Four reception rooms
- Five bedrooms
- Three en-suites
- Loft room
5 Bedroom Detached House for sale in Chandler's Ford
A rare and much coveted opportunity to acquire one of Chandler's Ford's grand old late Victorian residences located within the heart of Chandler's Ford. This magnificent double fronted home is set within a plot of approximately 0.23 of an acre with accommodation totalling approximately 3000sqft. Since purchasing the property in 2016 the current owners have undertaken a tremendous amount of work restoring this captivating home with a stylish and spectacular interior, full of original charm and character, combined with the benefits of modern day living. On entering the property you are greeted by a wonderful 26'6" reception hall which leads to the principal reception rooms with ornate cornices and panelling with particular highlights being the two main front rooms with bay windows. To the rear of the property is a stunning kitchen/family/dining space measuring 24'2" x 15' re-fitted with a comprehensive range of units and bi-fold doors to rear garden. On the first floor, three bedrooms benefit from en-suite facilities with two further bedrooms and family bathroom. On the top floor is a 19'2" x 17'8" loft room which can be utilised for a number of uses. Outside, the property benefits from a sweeping drive leading to the house and garage with a rear garden providing space to entertain and enjoy. Brownhill Road is situated in the heart of Chandler's Ford and conveniently placed within walking distance to the centre, local schools, Chandler's Ford railway station, shops and amenities. Easy access can also be gained to the neighbouring towns and cities of Winchester and Southampton together with the M3 and M27 motorways.
Accommodation -
Ground Floor -
Entrance Porch: - Quarry tiled floor.
Reception Hall: - 8.08m x 1.93m (26'6" x 6'4") - 26'6" x 6'4" (8.08m x 1.93m) Light and airy reception hallway with decorative tiled floor, staircase to first floor, under stairs cupboard, heritage radiator and dado rail.
Sitting Room: - 5.69m x 3.96m (18'8" x 13') - 18'8" x 13' (5.69m x 3.96m) Bay window, ornate fireplace (non working), storage cupboards and shelving either side of chimney breast, original mouldings and cornice.
Dining Room: - 5.97m x 3.96m (19'7" x 13') - 19'7" x 13' (5.97m x 3.96m) Bay window, Morris & Co wallpaper, original mouldings and cornice.
Snug: - 3.96m x 3.35m (13' x 11') - 13' x 11' (3.96m x 3.35m) Storage cupboard.
Study: - 3.99m x 3.07m (13'1" x 10'1") - 13'1" x 10'1" (3.99m x 3.07m) Built in shelving.
Kitchen/Dining/Family Room: - 7.37m x 4.57m (24'2" x 15') - 24'2" x 15' (7.37m x 4.57m) The kitchen area has been re-fitted with a comprehensive range of Shaker style units, island unit and breakfast bar with seating for four incorporating space for wine cooler, fridge drawers. The remainder of the kitchen provides extensive storage space, pull out larder racks. Neff electric oven and combination oven/microwave, warming drawer, Induction hob with extractor hood over, integrated dishwasher, custom built decorative glass splash backs. The kitchen also provides relaxed space for living or dining, bi-fold doors to rear garden, Karndean floor.
Utility Room: - 3.84m x 2.67m (12'7" x 8'9") - 12'7" x 8'9" (3.84m x 2.67m) Further comprehensive range of Shaker style storage units, boiler, space and plumbing for appliances, door to rear garden, Karndean floor.
Cloakroom: - Re-fitted white suite comprising sink unit with cupboard under, w.c., Karndean floor.
First Floor -
Landing: - Door and staircase to loft room.
Bedroom 1: - 5.36m x 4.01m (17'7" x 13'2") - 17'7" x 13'2" (5.36m x 4.01m) Fitted wardrobes, bay window and window seat.
En-Suite: - 2.97m x 1.93m (9'9" x 6'4") - 9'9" x 6'4" (2.97m x 1.93m) Re-fitted white suite comprising full width walk in shower cubicle with glazed screen, double wash basin with cupboards under, co-ordinating heated mirror incorporating downlighting, w.c, glazed door to balcony, heritage style radiator.
Bedroom 2: - 4.57m x 3.40m (15' x 11'2") - 15' x 11'2" (4.57m x 3.40m) (excluding recess) Bay window.
En-Suite: - Suite comprising shower cubicle with electric shower, wash basin, w.c.
Bedroom 3: - 3.91m x 2.74m (12'10" x 9') - 12'10" x 9' (3.91m x 2.74m) Dual aspect windows.
En-Suite: - Suite comprising shower cubicle with electric shower, wash basin, w.c.
Bedroom 4: - 3.99m x 3.07m (13'1" x 10'1") - 13'1" x 10'1" (3.99m x 3.07m) Fitted wardrobe.
Bedroom 5: - 3.33m x 3.15m (10'11" x 10'4") - 10'11" x 10'4" (3.33m x 3.15m) Excluding under stairs recess.
Bathroom: - 2.57m x 1.68m (8'5" x 5'6") - 8'5" x 5'6" (2.57m x 1.68m) White suite comprising bath with mixer tap, wash basin with cupboard under, tiled walls, airing cupboard.
Second Floor -
Loft Room: - 5.84m x 5.38m (19'2" x 17'8") - 19'2" x 17'8" (5.84m x 5.38m) Dual aspect windows to front and rear, eaves access and access to further loft storage space.
Outside - The total plot extends to approximately 0.23 of an acre.
Front: - To the front of the property is a large sweeping driveway affording parking for several vehicles leading to the garage. Hard standing area laid to shingle. The remainder of the front garden is well stocked with a raised bed area, planted borders and enclosed by hedging, side access to rear garden.
Rear Garden: - Adjoining the property is a large patio ideal for outside entertaining leading onto a good size lawned area surrounded by well stocked borders and enclosed by fencing. Greenhouse, gravelled areas providing additional areas to sit, side patio and barbeque area, fruit cage,
Garage: - 5.38m x 3.66m (17'8" x 12') - 17'8" x 12' (5.38m x 3.66m) Electric roller door, light and power, door to rear garden.
Other Information -
Tenure: - Freehold
Approximate Age: - Constructed circa 1899
Approximate Area: - 283.7sqm/3056sqm (Including garage)
Sellers Position: - Found property to purchase
Heating: - Gas central heating
Windows: - Majority re-fitted hardwood sliding sash double glazed windows, some UPVC windows to rear.
Infant/Junior School: - Chandler's Ford Infant/Merdon Junior School
Secondary School: - Toynbee Secondary School
Council Tax: - Band E
Local Council: - Eastleigh Borough Council - 02380 688000
Property Ref: 6224678_33354383
Similar Properties
Grosvenor Road, Hiltingbury, Chandler's Ford
5 Bedroom Detached House | £1,200,000
A spectacular family home affording accommodation on a grand scale that totals just under 4000sqft perfectly balanced ov...
Coultas Road, Hiltingbury, Chandler's Ford
4 Bedroom Detached House | £1,100,000
A charming detached family home situated in one of Chandler's Ford's most requested locations. Set within an attractive...
Nichol Road, Hiltingbury, Chandlers Ford
5 Bedroom Detached House | £1,095,000
A stunning detached family home affording substantial and flexible accommodation totalling approximately 2963sqft. The c...
Sherwood Road, Hiltingbury, Chandler's Ford
5 Bedroom Detached House | £1,350,000
A spectacular five bedroom detached family home recently created by a local family totalling approximately 3266sqft. Thi...
6 Bedroom Detached House | Guide Price £1,650,000
A magnificent home of approximately 4400sqft and arguably the finest home we have taken to the market in 22 years. The c...

Sparks Ellison (Chandler's Ford)
Chandler's Ford, Hampshire, SO53 2GJ
How much is your home worth?
Use our short form to request a valuation of your property.
Request a Valuation

























