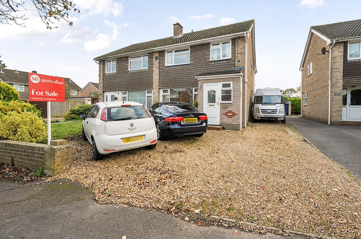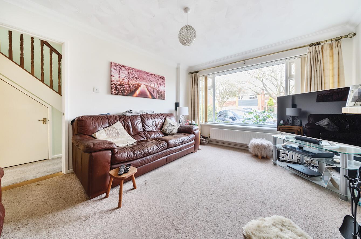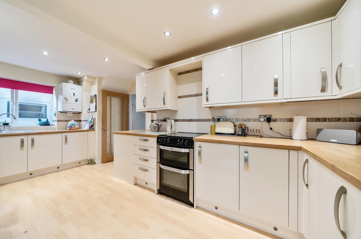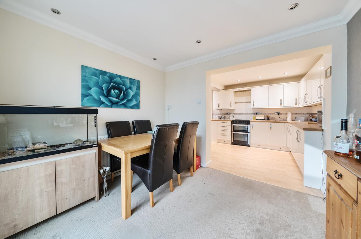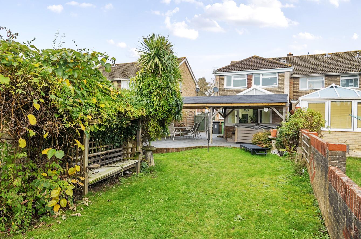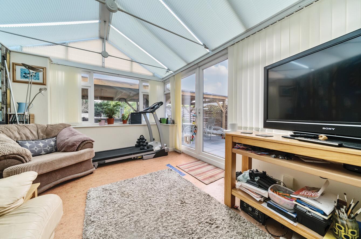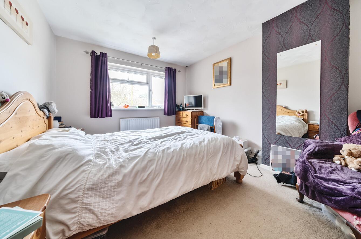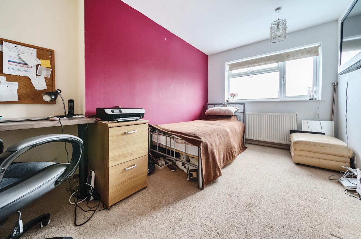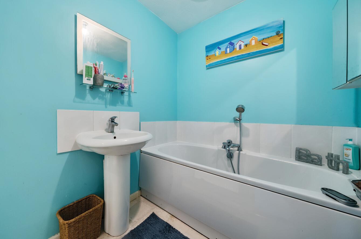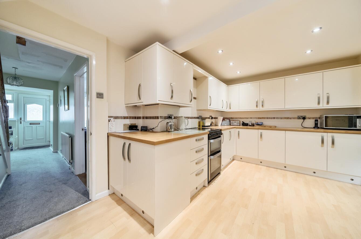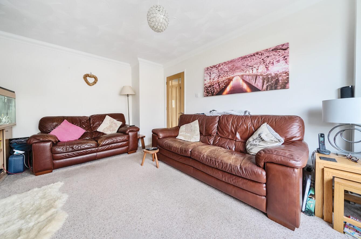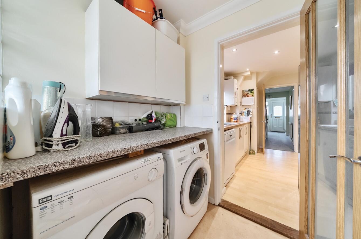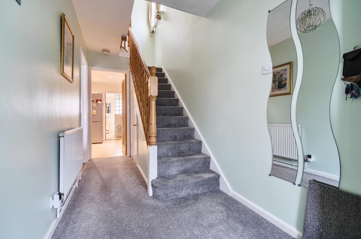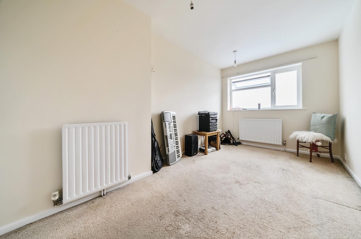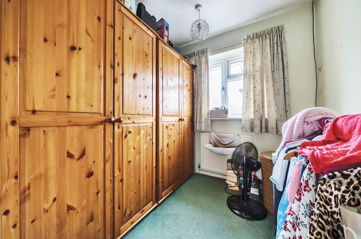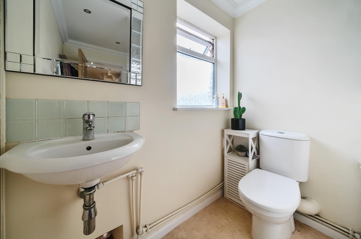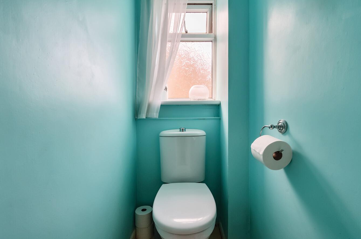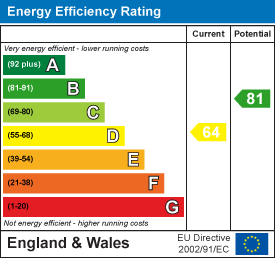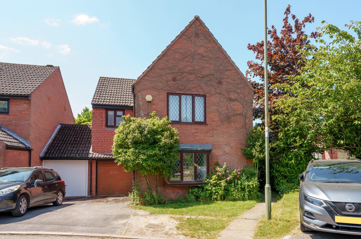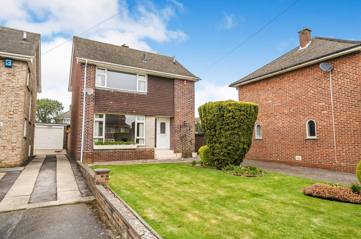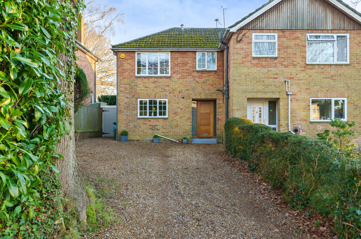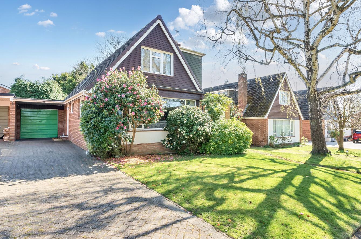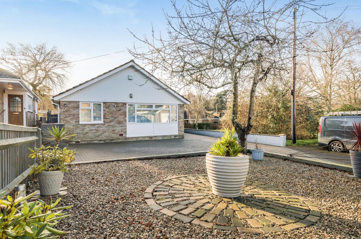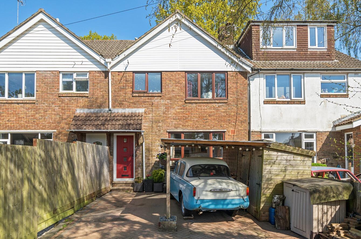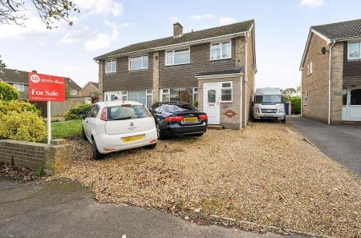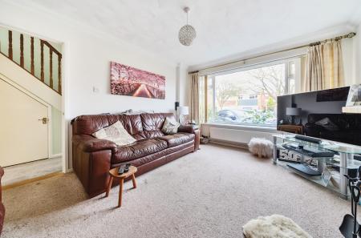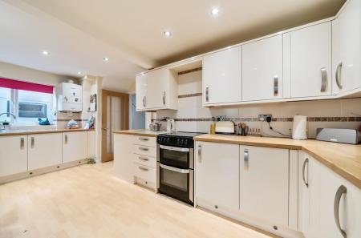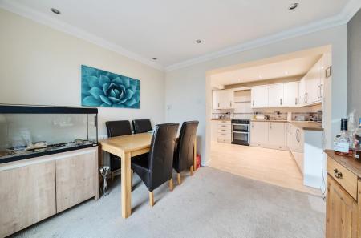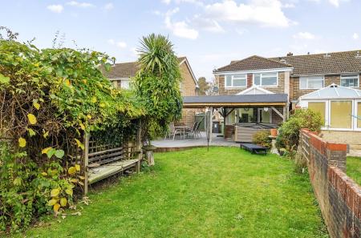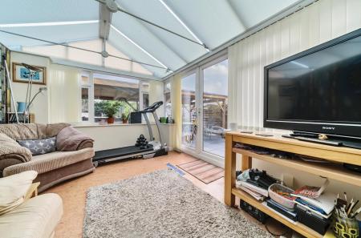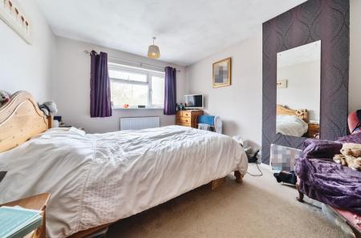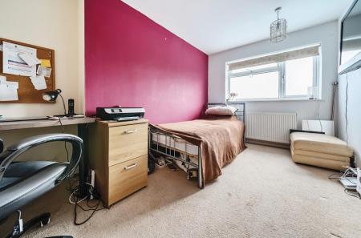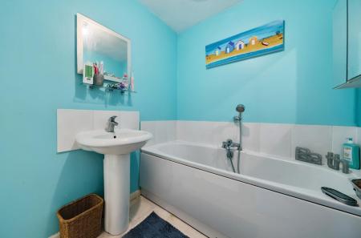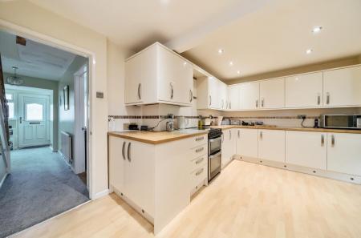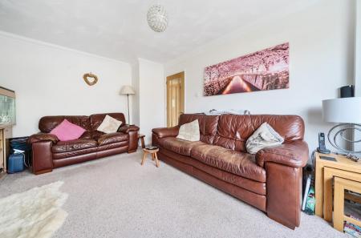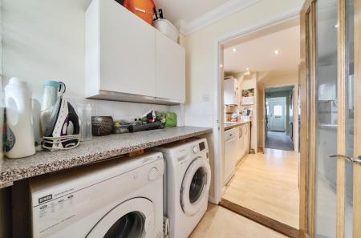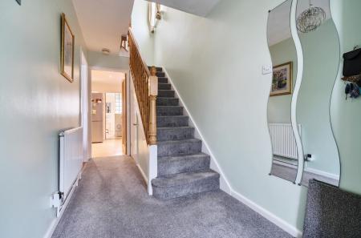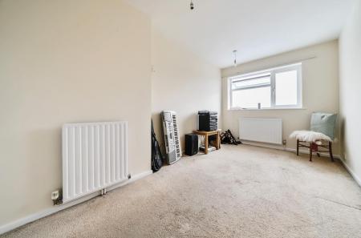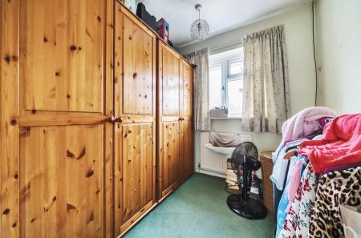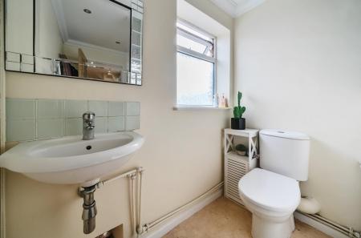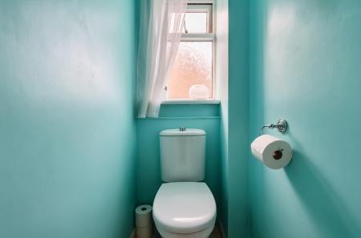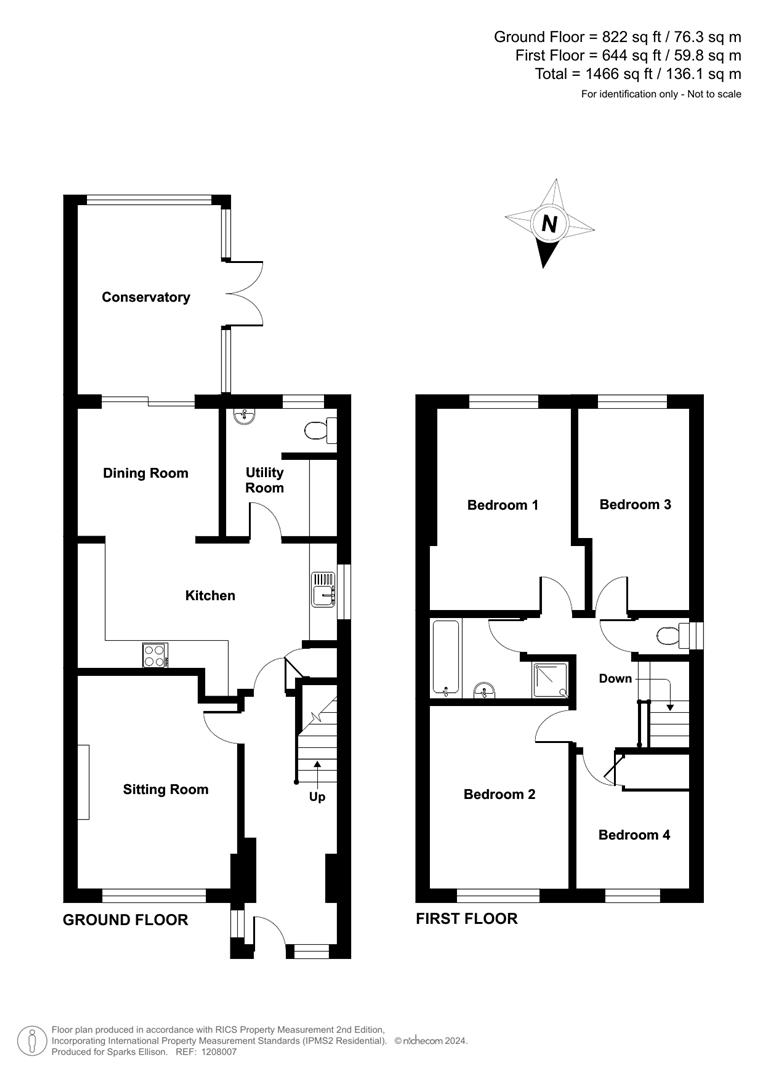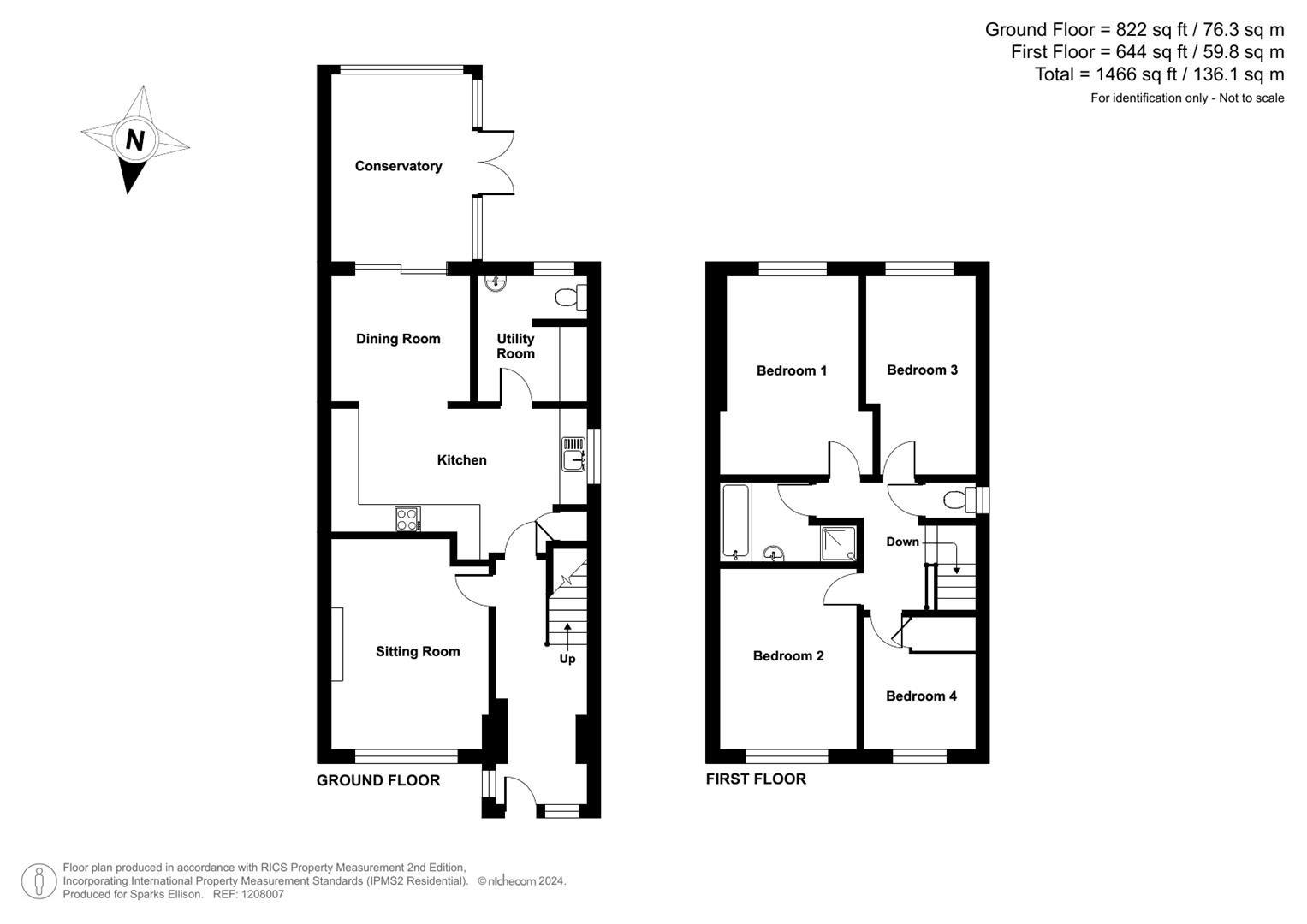4 Bedroom Semi-Detached House for sale in Chandler's Ford
A particularly impressive four bedroom semi-detached home affording spacious well proportioned accommodation. On the ground floor this commences with an 18'2" reception hall, sitting room, 17'4" re-fitted kitchen, separate utility/cloakroom and dining room leading through to conservatory. On the first floor are 4 generous bedrooms and modern fitted bathroom. To the front of the property is parking for several vehicles and to the rear is a garden measuring approximately 68' with pleasant southerly aspect and fabulous outdoor entertaining space. In addition to this a garage and workshops.
Accommodation -
Ground Floor -
Reception Hall: - 18'2" (5.54m) Stairs to first floor with cupboard under.
Sitting Room: - 15'2" x 11'4" (4.62m x 3.45m)
Kitchen: - 17'4" x 10'9" (5.28m x 3.28m) Range of modern cream gloss units, space and plumbing for appliances, boiler.
Utility/Cloakroom: - 8'10" x 6' (2.69m x 1.83m) Space and plumbing for appliances, wash basin, wc.
Dining Room: - 10' x 8'10" (3.05m x 2.69m) Patio doors to conservatory.
Conservatory: - 13'1" x 9'8" (3.99m x 2.95m) Double doors to rear garden.
First Floor -
Landing: - Hatch to loft space.
Bedroom 1: - 14'7" x 8' extending to 10' (4.45m x 2.44m x 3.05m)
Bedroom 2: - 13'1" x 10' (3.99m x 3.05m)
Bedroom 3: - 14'5" x 8' (4.39m x 2.44m)
Bedroom 4: - 9'7" x 7' (2.92m x 2.13m) Built in cupboard.
Bathroom: - 7'1" x 5'9" (2.16m x 1.75m) Excluding recess with shower cubicle and glazed screen, bath with central mixer tap and shower attachment, wash basin.
Separate Cloakroom: - Suite comprising wc.
Outside -
Front: - To the front of the property is a good sized driveway that provides extensive parking, double gates to the side leading to the rear garden.
Rear Garden: - An attractive feature of the property measuring approximately 68' in length with a pleasant southerly aspect. Adjoining the house is a large paved terrace with covered entertaining area leading onto a lawn surrounded by hedging, walling and fencing.
Garage: - 16'3" x 9'3" (4.95m x 2.82m) Light and power.
Shed: - 14' x 7'4" (4.27m x 2.24m)
Store Room: - 11'7" x 9'2" (3.53m x 2.79m)
Other Information -
Tenure: - Freehold
Approximate Age: - 1968
Approximate Area: - 136.1sqm/1466sqft
Sellers Position: - Looking for forward purchase
Heating: - GAs central heating
Windows: - UPVC double glazing
Loft Space: - Partially boarded with ladder and light connected
Infant/Junior School: - Fryern Infant/Junior School
Secondary School: - Toynbee Secondary School
Local Council: - Eastleigh Borough Council - 02380 688000
Council Tax: - Band C
Property Ref: 6224678_33480863
Similar Properties
Norbury Close, South Millers Dale, Chandler's Ford
4 Bedroom Link Detached House | £450,000
This modern link-detached family home offers well proportioned, versatile accommodation which comprises a 17' sitting ro...
Ionic Close, Scantabout, Chandler's Ford
3 Bedroom Detached House | £450,000
A three bedroom detached home situated in the popular Scantabout area which is conveniently placed for access to the loc...
Brownhill Road, Chandler's Ford
3 Bedroom Semi-Detached House | Offers in excess of £450,000
A stunning three bedroom semi-detached house presented in excellent condition throughout and pleasantly situated in an e...
Hazel Close, Hiltingbury, Chandler's Ford
3 Bedroom Chalet | £459,950
An extended three bedroom detached chalet style home offering flexible accommodation and situated in a popular cul de sa...
Sycamore Close, North Baddesley
3 Bedroom Detached Bungalow | £475,000
A beautifully presented and well maintained detached bungalow situated in a pleasant cul de sac location. The layout pro...
Pine Crescent, Hiltingbury, Chandlers Ford
4 Bedroom Terraced House | £475,000
A particularly spacious four/five bedroom three storey home situated in a quiet crescent within the heart of Hiltingbury...

Sparks Ellison (Chandler's Ford)
Chandler's Ford, Hampshire, SO53 2GJ
How much is your home worth?
Use our short form to request a valuation of your property.
Request a Valuation
