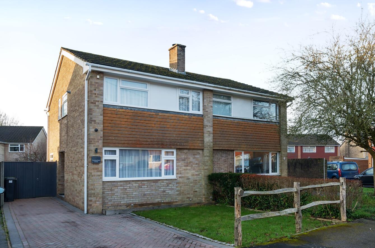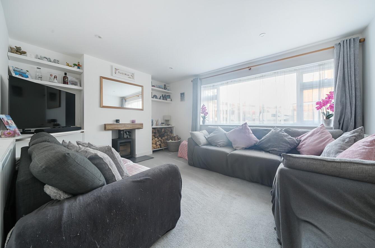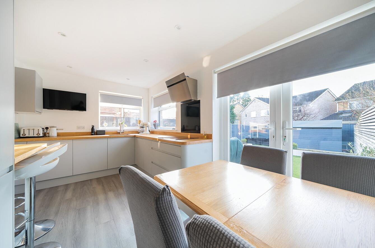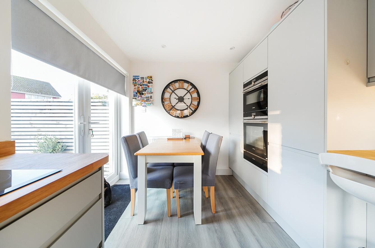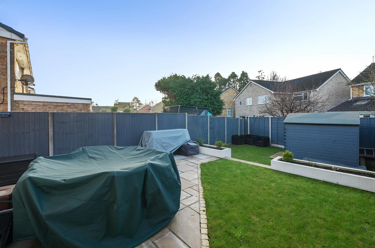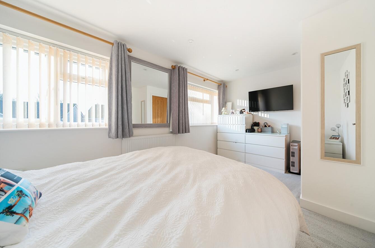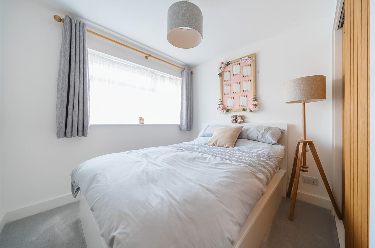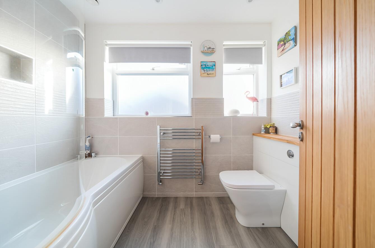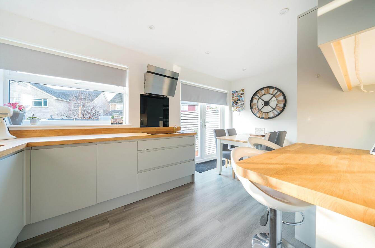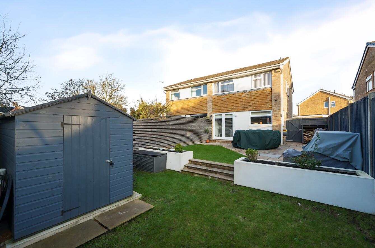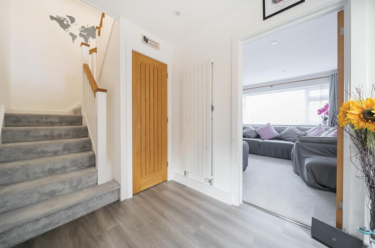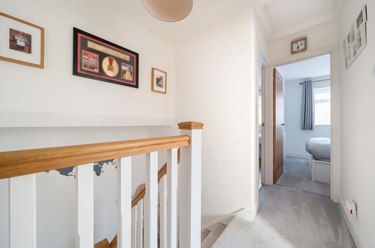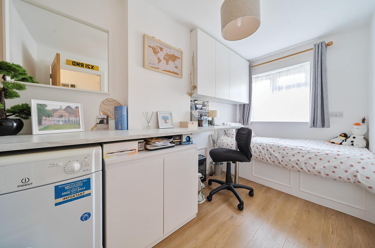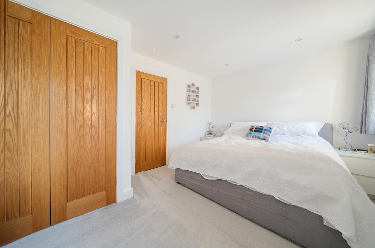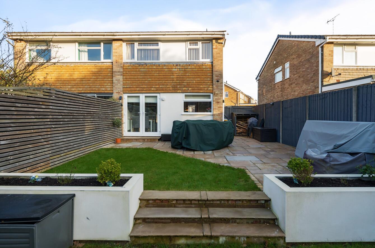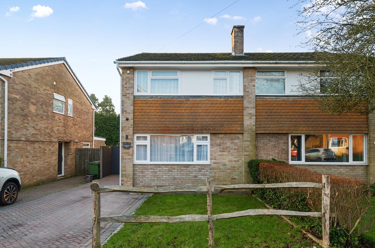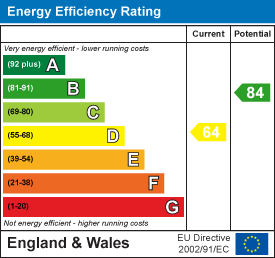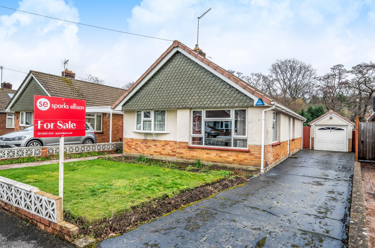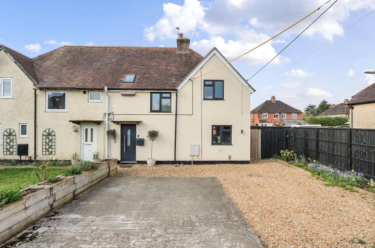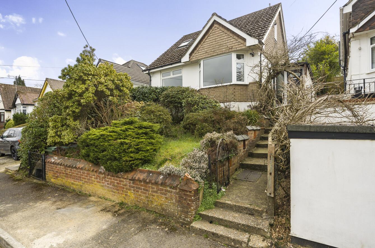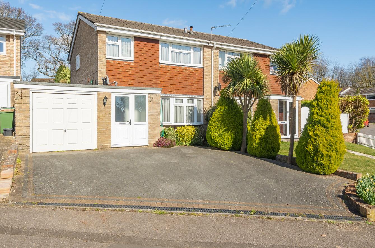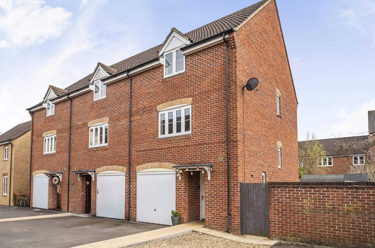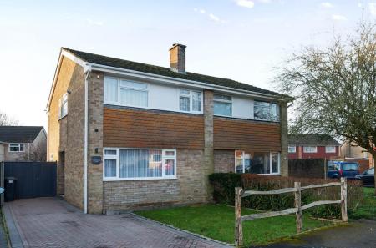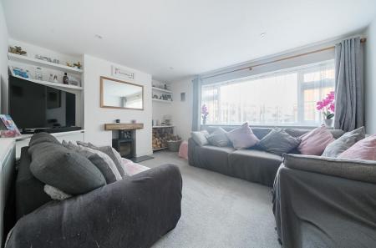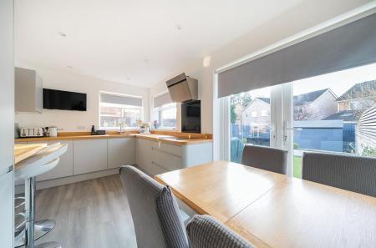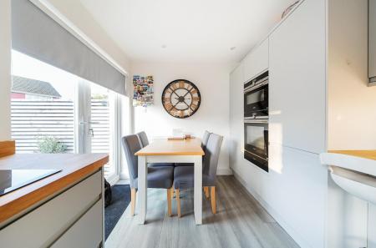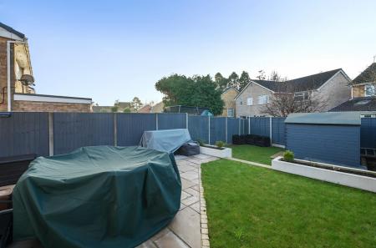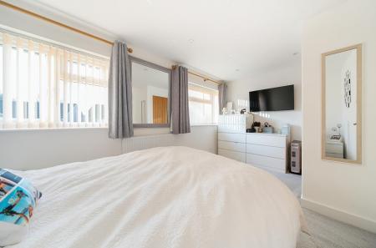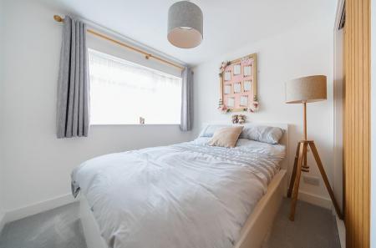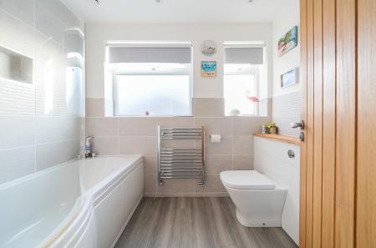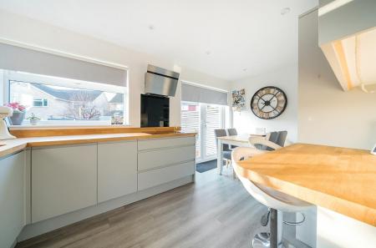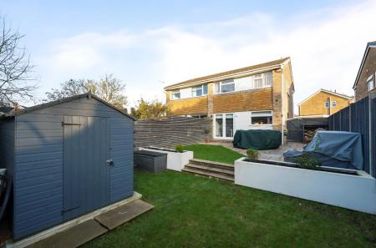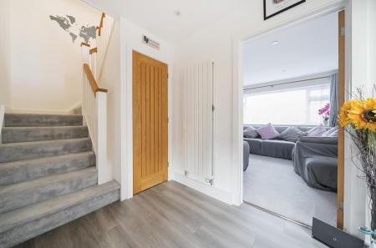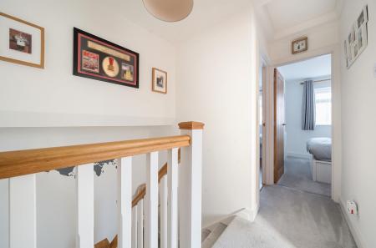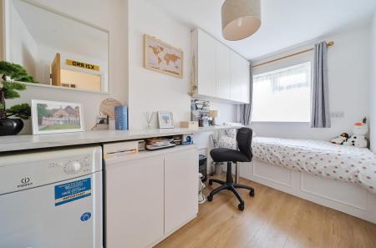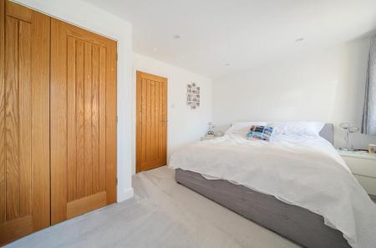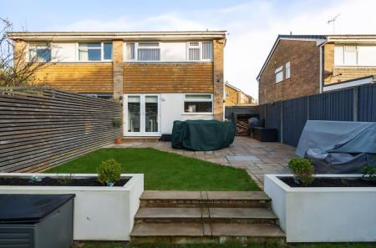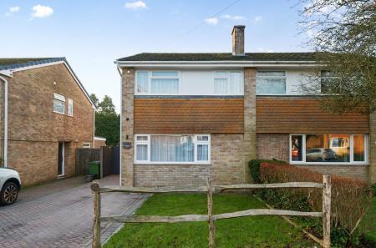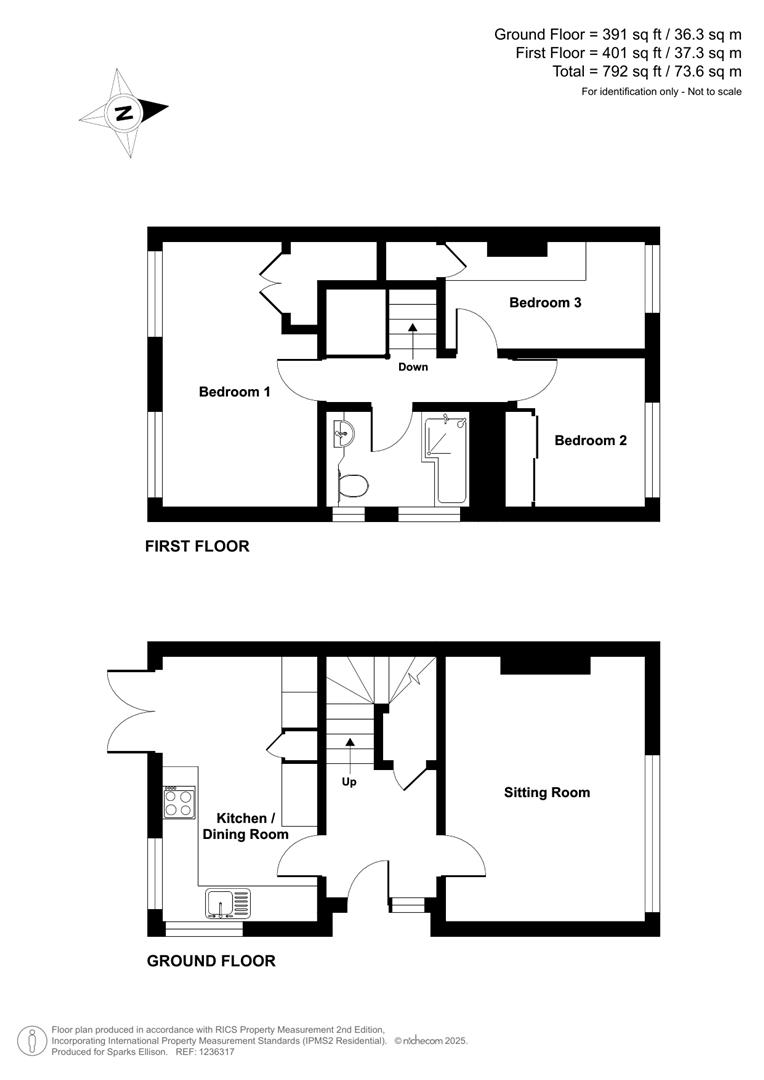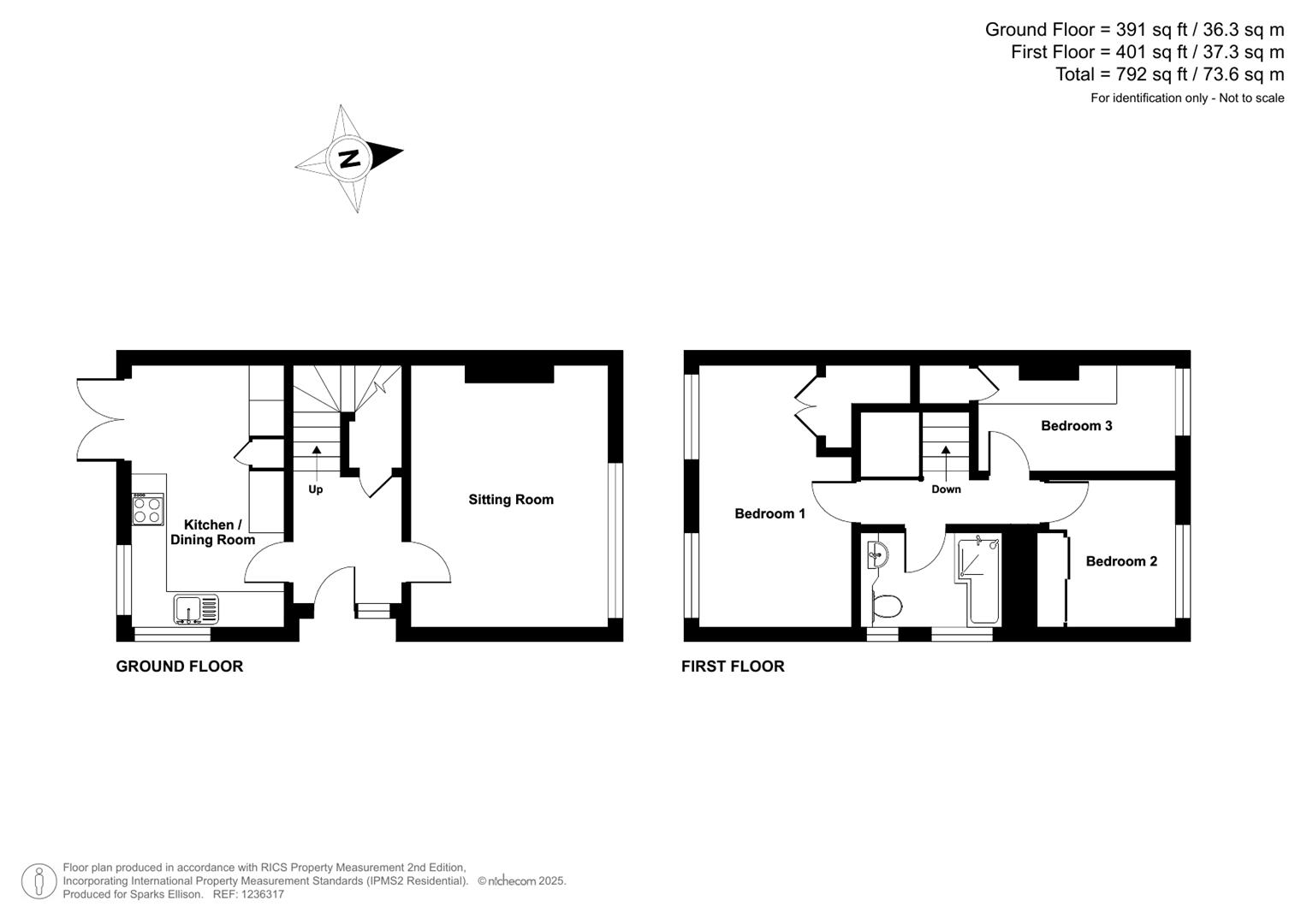- Stunning 3 bedroom semi detached home
- Re-fitted kicthen/dining room
- Re-fitted bathroom
- New internal doors
- Landscaped rear garden with southerly aspect
- Brick paved driveway
3 Bedroom Semi-Detached House for sale in Chandler's Ford
An exceptionally well presented three bedroom semi-detached home situated in a quiet cul-de-sac on the Eastern side of Chandler's Ford and within walking distance to local schools as well as Fryern Recreation Ground and the centre of Chandler's Ford. The property is presented to an exceptionally high standard throughout affording a host of wonderful attributes to include a re-fitted kitchen/dining room, re-fitted bathroom, new internal doors, brick paved driveway and landscaped rear garden affording a pleasant Southerly aspect.
Accommodation -
Ground Floor -
Open Porch: - Modern replacement front door to reception hall.
Reception Hall: - Stairs to first floor with cupboard under.
Sitting Room: - 14'10" x 11'6" (4.52m x 3.51m) Log burner.
Kitchen/Dining Room: - 14'10" x 8'7" (4.52m x 2.62m) Re-fitted matt grey units with wooden worktops over, electric double oven/combination microwave, induction hob with extractor hood over, integrated bins and washing machine, integrated fridge/freezer, breakfast bar, space for table and chairs, double doors to rear garden.
First Floor -
Landing: - Hatch to loft space.
Bedroom 1: - 15' x 8'9" (4.57m x 2.67m) Double wardrobe.
Bedroom 2: - 8'5" x 8'2" (2.57m x 2.49m) Double cupboard with storage and boiler.
Bedroom 3: - 11'7" x 6'1" (3.53m x 1.85m)
Bathroom: - 8'2" x 5'6" (2.49m x 1.68m) Re-fitted modern white suite comprising P shaped bath with shower unit over and glazed screen, wash basin with cupboards under, wc and wooden counter top.
Outside -
Front: - To the front of the property is a good sized brick paved driveway affording off street parking with adjacent lawned area, side gate to rear garden.
Rear Garden: - Approximately 40' x 23'. Affording a pleasant Southerly aspect and landscaped with patio adjoining the house, two rendered raised planters, step down to further lawned area enclosed by modern fencing, shed, outside taps and power.
Other Information -
Tenure: - Freehold
Approximate Age: - 1960's
Approximate Area: - 73.6sqm/792sqft
Sellers Position: - Looking for forward purchase
Heating: - Gas central heating
Windows: - UPVC double glazing
Infant/Junior School: - Fryern Infant / Junior School
Secondary School: - Toynbee Secondary School
Local Council: - Eastleigh Borough Council - 02380 688000
Council Tax: - Band C
Property Ref: 6224678_33620682
Similar Properties
3 Bedroom Detached Bungalow | £389,950
A three bedroom detached bungalow situated in a pleasant cul de sac location towards the southern end of Chandler's Ford...
Fryern Close, Chandler's Ford, Eastleigh
3 Bedroom Semi-Detached House | £385,000
A wonderful three bedroom semi-detached home which has been the subject of complete modernisation throughout by the curr...
Purkess Close, Chandler's Ford
2 Bedroom Detached House | £385,000
A charming two bedroom chalet style home providing well planned and well proportioned accommodation with master bedroom...
Peverells Wood Avenue, Chandler's Ford, Eastleigh
3 Bedroom Semi-Detached House | £395,000
A delightful three bedroom semi-detached home offered for sale with no chain and located in the highly desirable Peverel...
3 Bedroom End of Terrace House | £395,000
A charming end-terrace townhouse located in the sought after Boyatt Wood area. This delightful property boasts three wel...
Chestnut Avenue, Chandler's Ford
2 Bedroom End of Terrace House | £399,950
A beautiful Grade ll listed end of terrace thatched cottage situated conveniently for Eastleigh Town Centre, the M27 & M...

Sparks Ellison (Chandler's Ford)
Chandler's Ford, Hampshire, SO53 2GJ
How much is your home worth?
Use our short form to request a valuation of your property.
Request a Valuation
