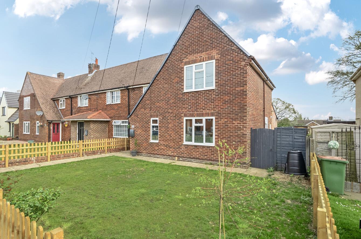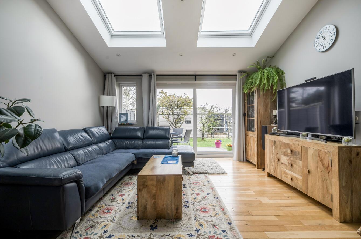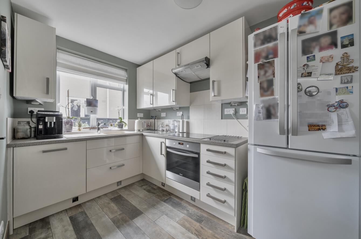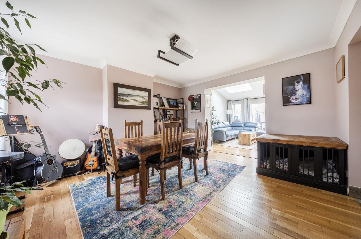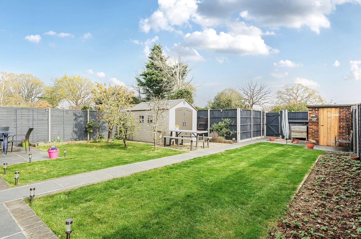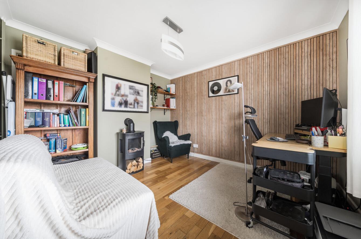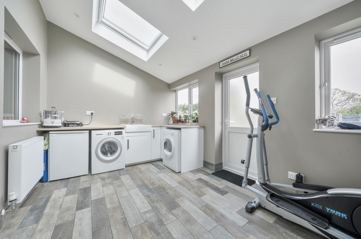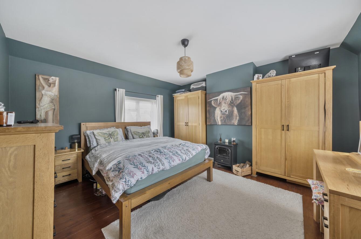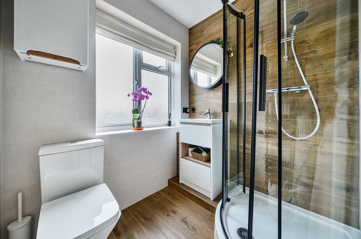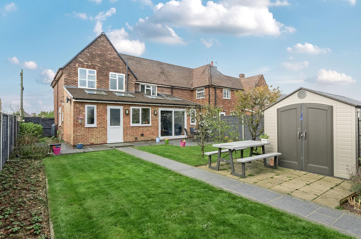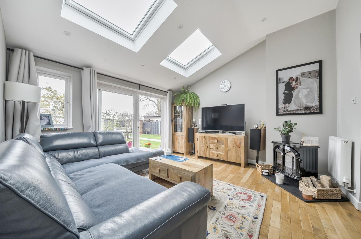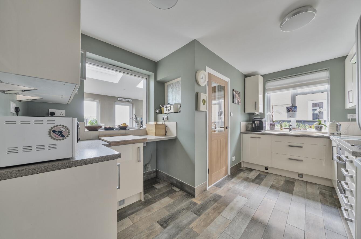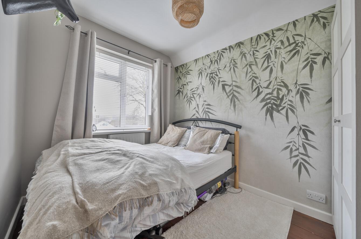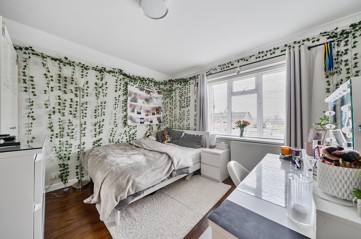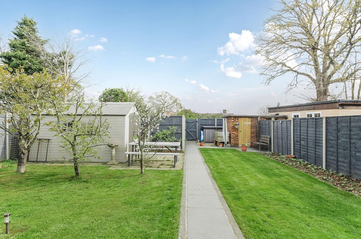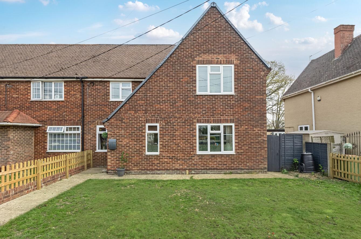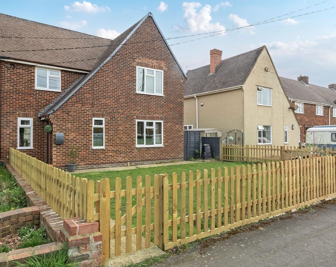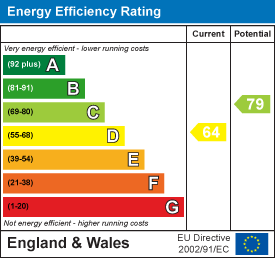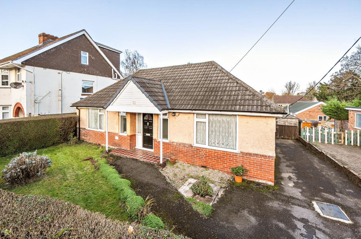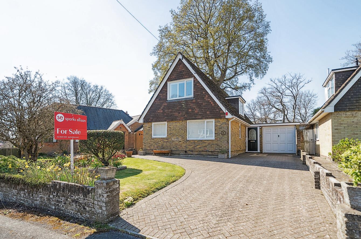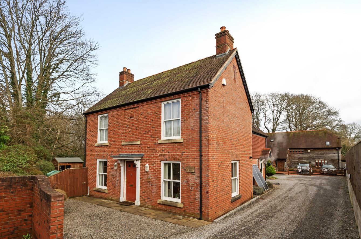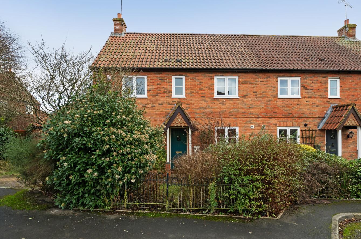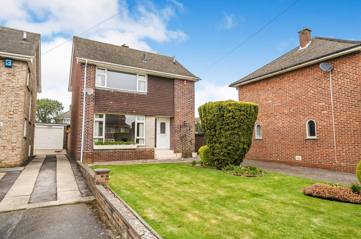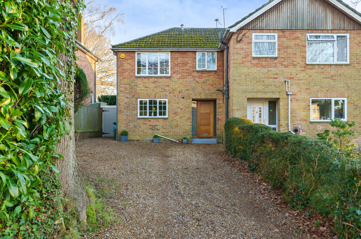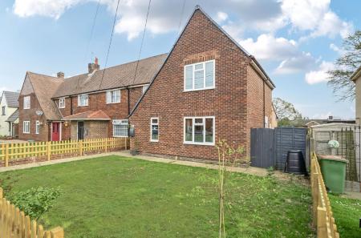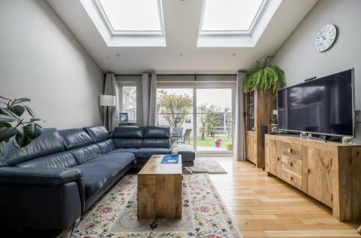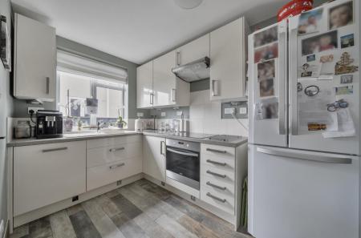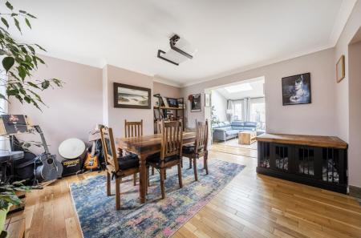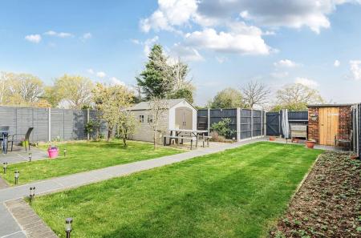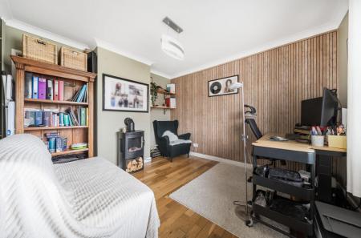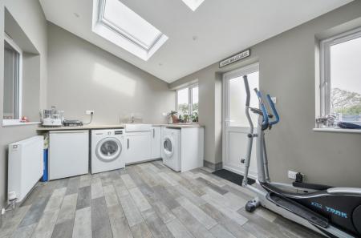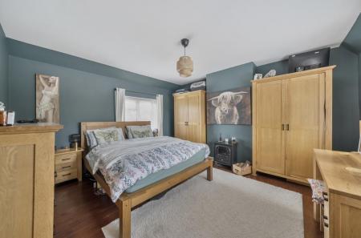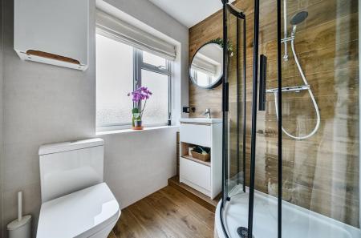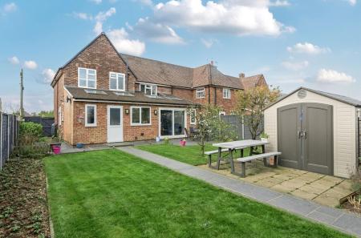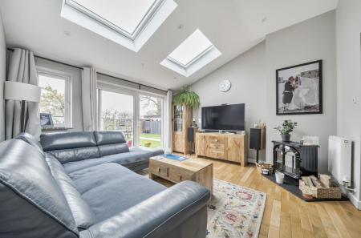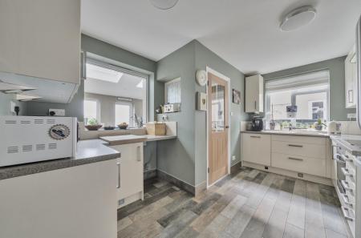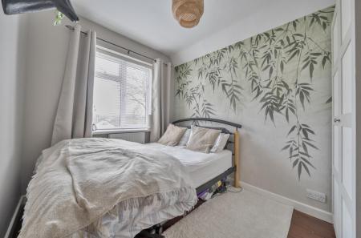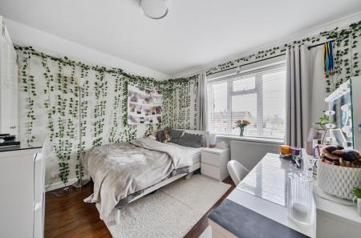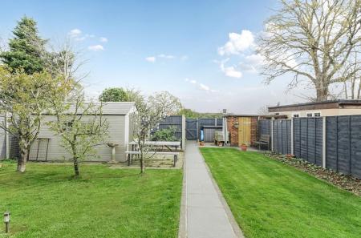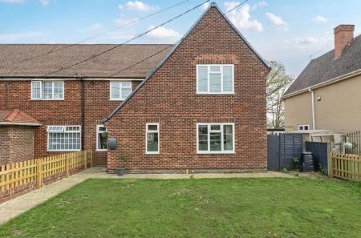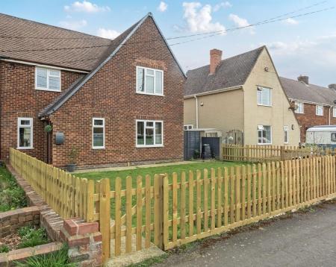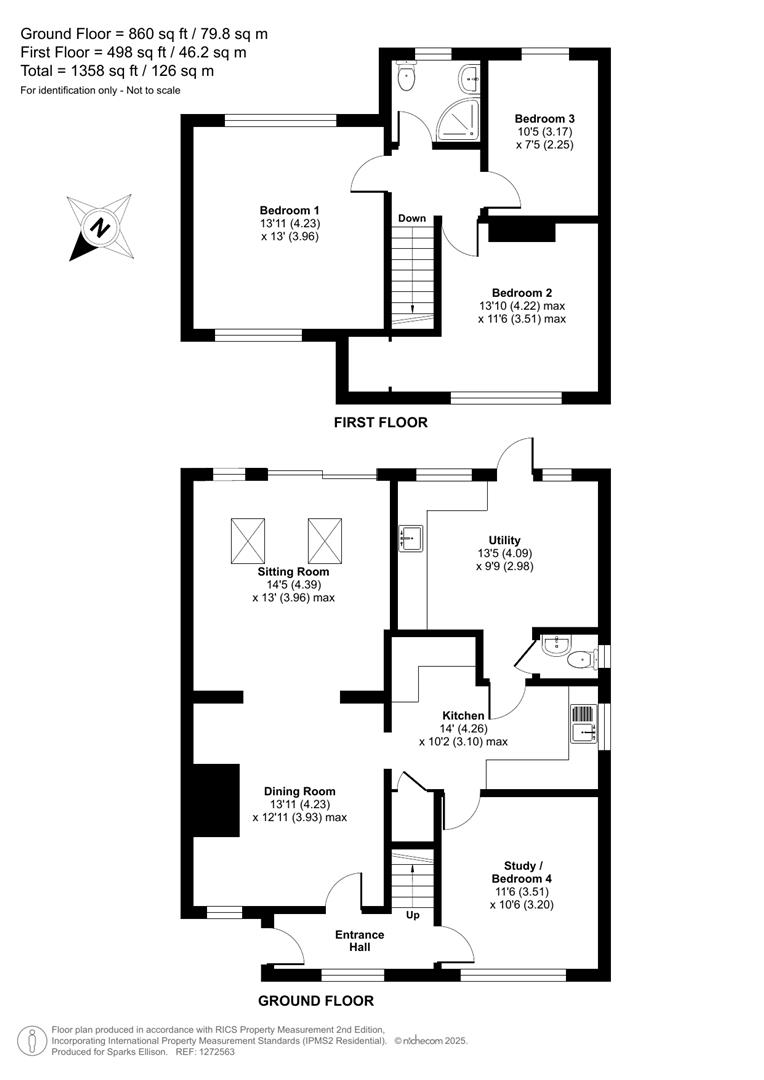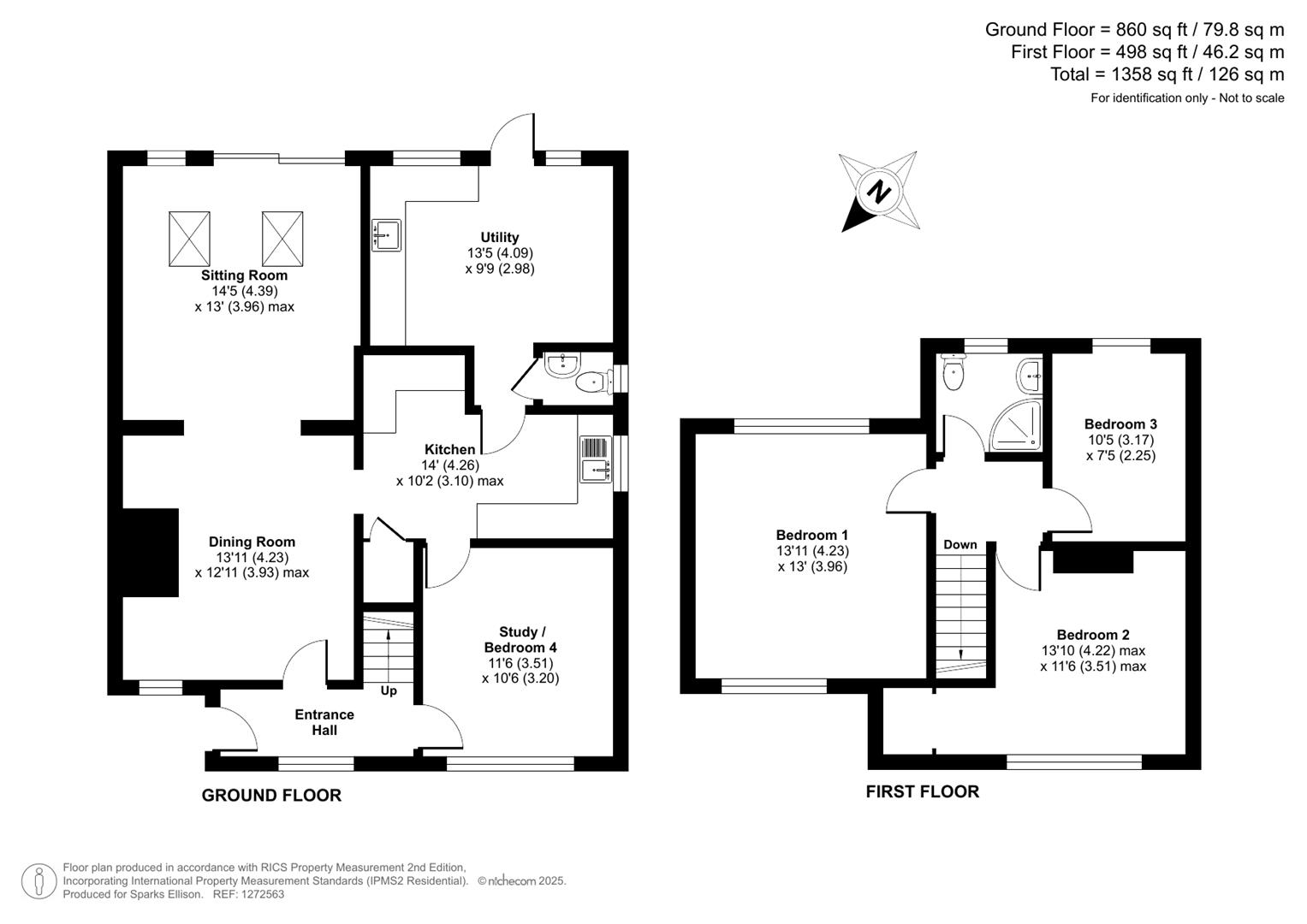3 Bedroom End of Terrace House for sale in Chandler's Ford
An extended and beautifully presented three/four bedroom end of terrace family home situated within close proximity to the centre of Chandler's Ford which provides an array of amenities including Waitrose supermarket, coffee bars, retail shops, health practices and public houses. The property has been extended to the rear to provide a wonderful bright sitting room with patio door leading onto the attractive rear garden and skylight windows. The ground floor also boasts a further reception room which could be utilised as a study or fourth bedroom whilst three bedrooms share the first floor shower room. The property sits in attractive gardens and benefits from two allocated parking spaces to the rear.
Accommodation -
Ground Floor -
Entrance Hall: - Stairs to first floor.
Dining Room: - 13'11" x 12'11" (4.23m x 3.93m)
Sitting Room: - 14'5" x 13' (4.39m x 3.96m) Patio door to rear garden, two skylight windows.
Kitchen: - 14' x 10'2" (426m x 3.10m) Built-in double oven, built-in induction hob, fitted extractor hood, integrated dishwasher, space for fridge freezer, under stairs storage cupboard.
Utility Room: - 13'5" x 9'9" (4.09m x 2.98m) Space and plumbing for washing machine, space for tumble dryer.
Bedroom 4/Study: - 11'6" x 10'6" (3.51m x 3.20m)
Cloakroom: - Comprising wash hand basin, WC, wall mounted boiler.
First Floor -
Landing: - Access to loft space.
Bedroom 1: - 13'11" x 13' (4.23m x 3.96m)
Bedroom 2: - 13'10" x 11'6" (4.22m x 3.51m)
Bedroom 3: - 10'5" x 7'5" (3.17m x 2.25m)
Shower Room: - Comprising shower in cubicle, wash hand basin, WC.
Outside -
Front: - Area laid to lawn, pathway to front door, side access to rear garden.
Rear Garden: - Measures approximately 54' max by 37' and comprises paved patio area, area laid to lawn, outside tap, outside power points, garden shed, garden store with power.
Parking: - To the rear of the property is a bay providing parking for two vehicles.
Other Information -
Tenure: - Freehold
Approximate Age: - 1950's
Approximate Area: - 1358sqft/126sqm
Sellers Position: - Looking for forward purchase
Heating: - Gas central heating
Windows: - UPVC double glazed windows
Loft Space: - Fully boarded with ladder and light connected
Infant/Junior School: - Fryern Infant/Junior School
Secondary School: - Toynbee Secondary School
Council Tax: - Band C
Local Council: - Eastleigh Borough Council - 02380 688000
Agents Note: - If you have an offer accepted on a property we will need to, by law, conduct Anti Money Laundering Checks. There is a charge of �20 + vat per person for these checks.
Property Ref: 6224678_33797448
Similar Properties
Shaftesbury Avenue, Chandler's Ford
3 Bedroom Detached Bungalow | £435,000
A delightful 1920's detached bungalow pleasantly situated towards the southern end of Chandler's Ford. A particularly at...
Clanfield Drive, Chandler's Ford
3 Bedroom Chalet | £435,000
A detached chalet style home situated within close proximity of the centre of Chandler's Ford and close to Fryern Recrea...
Charlotte Mede, Otterbourne, Winchester
2 Bedroom Semi-Detached House | £425,000
An exceptional and most attractive double fronted two bedroom semi-detached home forming part of this small select devel...
Bramble Hill, Valley Park, Chandler's Ford
3 Bedroom Semi-Detached House | £439,950
A modern semi detached property constructed by the renowned Perbury Group in this popular cul de sac location. The prope...
Ionic Close, Scantabout, Chandler's Ford
3 Bedroom Detached House | £450,000
A three bedroom detached home situated in the popular Scantabout area which is conveniently placed for access to the loc...
Brownhill Road, Chandler's Ford
3 Bedroom Semi-Detached House | Offers in excess of £450,000
A stunning three bedroom semi-detached house presented in excellent condition throughout and pleasantly situated in an e...

Sparks Ellison (Chandler's Ford)
Chandler's Ford, Hampshire, SO53 2GJ
How much is your home worth?
Use our short form to request a valuation of your property.
Request a Valuation
