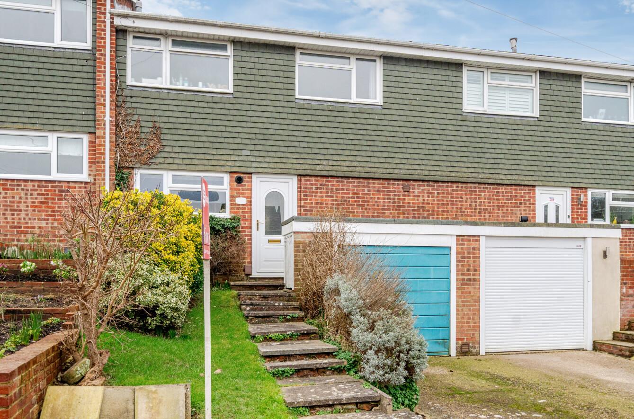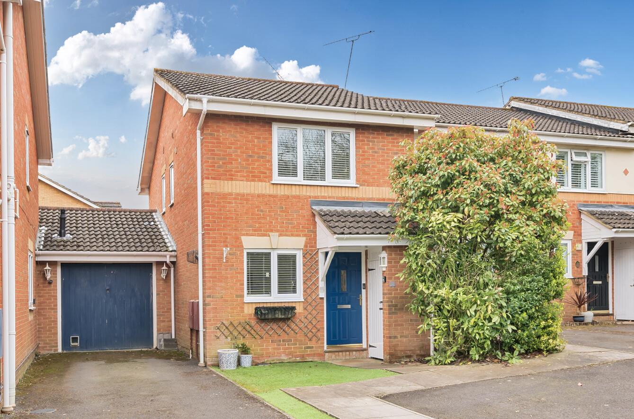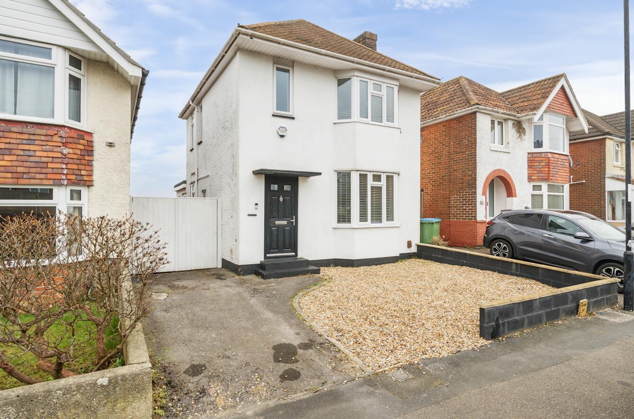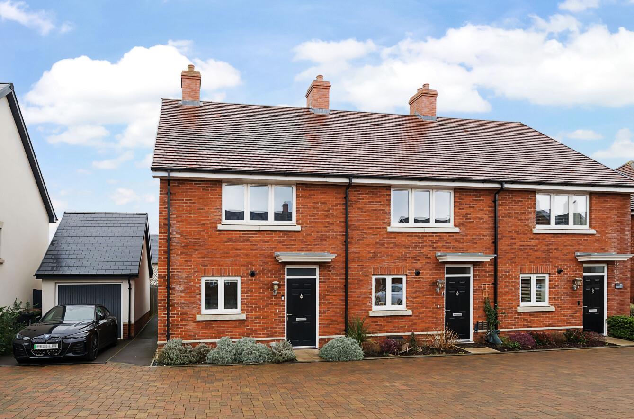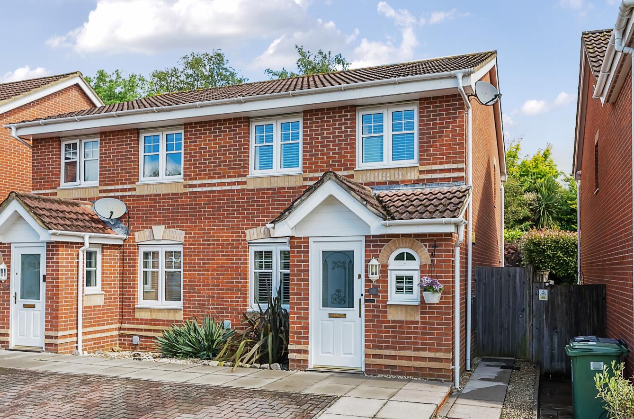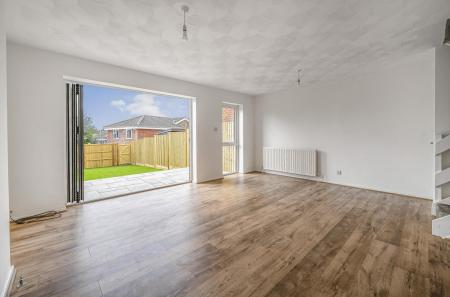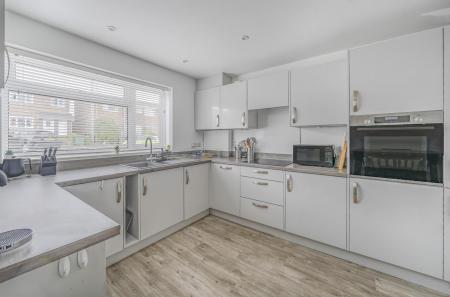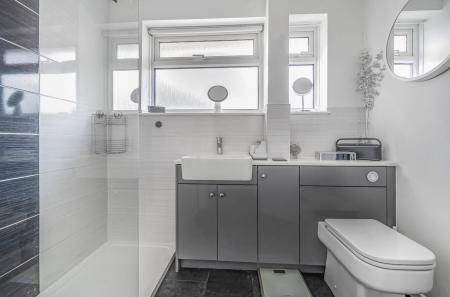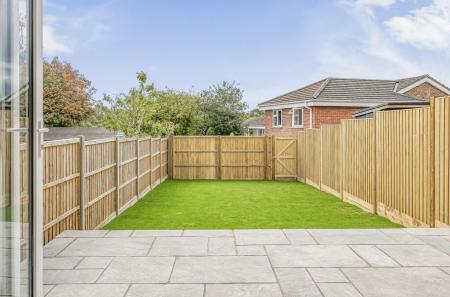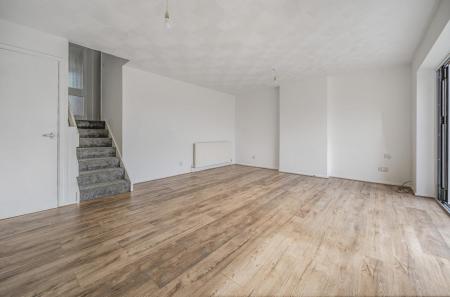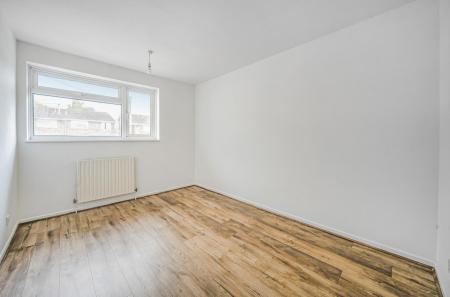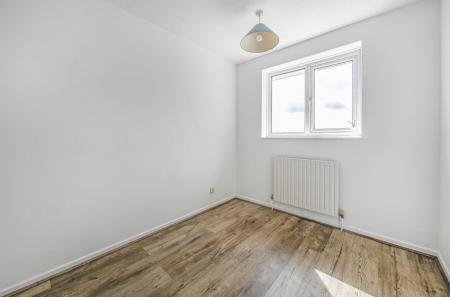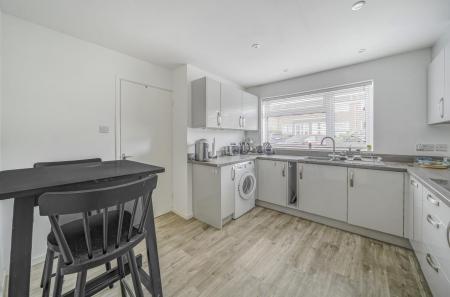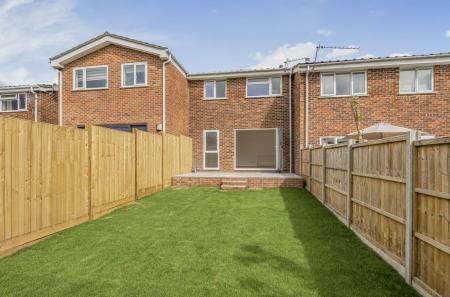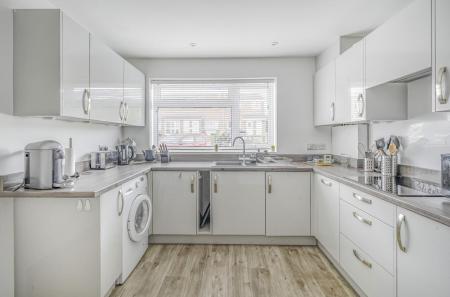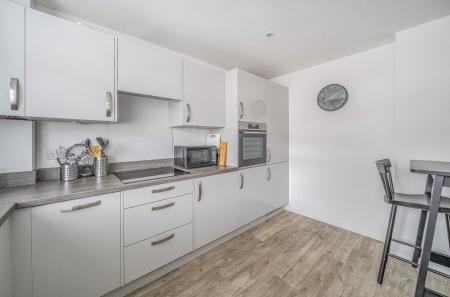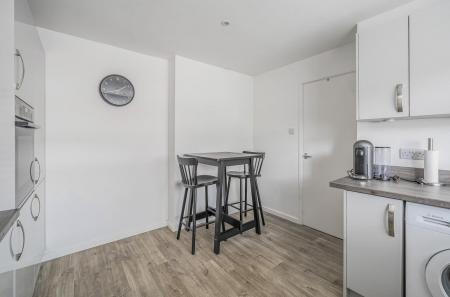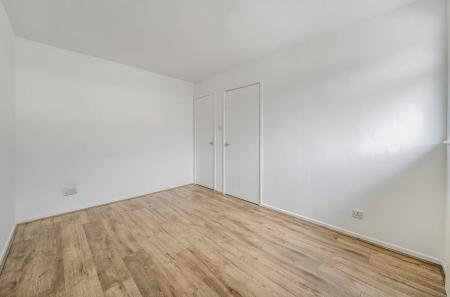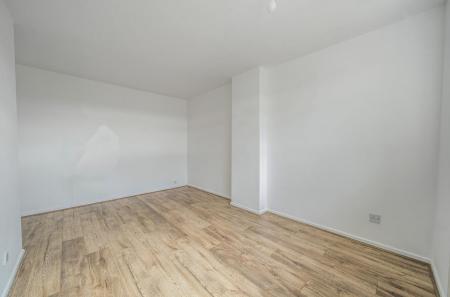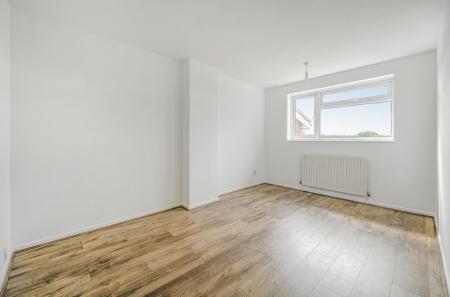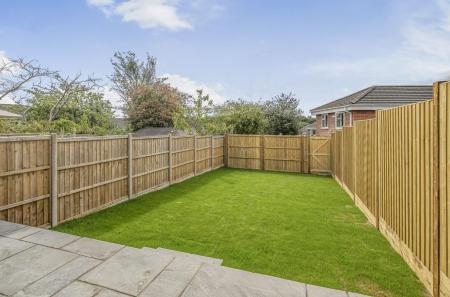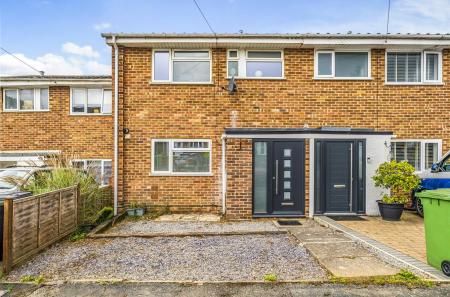- Stunning 3bedroom home
- Immaculatley presented throughout
- Re-fitted kitchen
- Re-fitted shower room
- New patio and lawn
- Split level design
- No forward chain
3 Bedroom Terraced House for sale in Chandler's Ford
A beautifully presented 3 bedroom terrace house offered for sale with no forward chain. In recent years the property has been subject to a considerable number of improvements to include a modern re-fitted kitchen, modern re-fitted shower room, new floor coverings and very recently a brand new patio, lawn and fencing. Tadburn Close is conveniently situated close to the heart of Chandlers Ford and within walking distance to local schools and also affords convenient access to the M3 and M27 motorways.
Accommodation -
Reception Hall: - 8'6" x 6'7" (2.59m x 2.01m) Storage cupboard.
Kitchen/Dining Room: - 11'10" x 11'6" (3.61m x 3.51m) Range of re-fitted modern grey gloss units, induction hob with extractor hood over, electric oven, integrated fridge/freezer and dishwasher, space and plumbing for washing machine, cupboard housing boiler, space for table and chairs.
Sitting Room: - 16'10" x 13'7" (5.13m x 4.14m) Bi-fold doors to rear garden, under stairs cupboard.
Half Landing: -
Bedroom 1: - 13'10" x 9'2" (4.22m x 2.79m)
Bedroom 3: - 9'2" x 7'5" (2.79m x 2.26m)
Landing: - Storage cupboard, hatch to loft space.
Bedroom 2: - 11'10" x 9' (3.61m x 2.74m) Built in cupboard.
Shower Room: - 7'8" x 5'6" (2.34m x 1.68m) Re-fitted modern white suite comprising full width walk in shower cubicle with glazed screen, wash basin with cupboard under, wc.
Outside -
Front: - To the front of the property are slate chipping areas and path to front door.
Rear Garden: - Approximately 43' x 17' Enjoying a south westerly aspect. Adjoining the house is a recently laid patio leading onto a recently laid lawn enclosed by fencing, rear pedestrian gate.
Garage: - The garage is situated in a nearby block.
Other Information -
Tenure: - Freehold
Approximate Age: - 1970
Approximate Area: - 903sqft/83.8sqm
Sellers Position: - No forward chain
Heating: - Gas central heating
Windows: - UPVC double glazing
Loft Space: - Partially boarded
Infant/Junior School: - Fryern Infant/Junior School
Secondary School: - Toynbee Secondary School
Local Council: - Eastleigh Borough Council - 02380 688000
Council Tax: - Band C
Property Ref: 6224678_33351146
Similar Properties
Meon Crescent, Chandler's Ford
3 Bedroom Terraced House | £335,000
A wonderful three bedroom home offered for sale with no chain and conveniently situated close to the centre of Chandlers...
Tolefrey Gardens, Knightwood Park, Chandler's Ford
2 Bedroom Terraced House | £330,000
A modern two bedroom, two bathroom terrace property situated in a pleasant cul de sac location within the popular Knight...
3 Bedroom Detached House | Offers in excess of £325,000
A three bedroom detached family home situated in the highly popular location of Midanbury. On the ground floor the prope...
Highwood Avenue, North Stoneham Park, Eastleigh
2 Bedroom End of Terrace House | £345,000
A beautifully presented two bedroom end of terrace home constructed in 2019 forming part of this wonderful development s...
The Crossways, Chandler's Ford
3 Bedroom Semi-Detached House | Offers in excess of £350,000
An exceptionally well presented three bedroom semi-detached home benefiting from a number of notable attributes to inclu...
Bodycoats Road, Chandler's Ford
3 Bedroom Detached Bungalow | £350,000
1950's three bedroom detached bungalow conveniently situated within walking distance to the centre of Chandler's Ford, C...

Sparks Ellison (Chandler's Ford)
Chandler's Ford, Hampshire, SO53 2GJ
How much is your home worth?
Use our short form to request a valuation of your property.
Request a Valuation



















