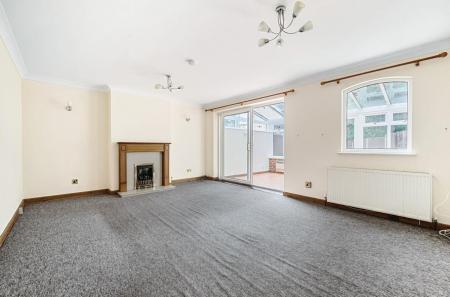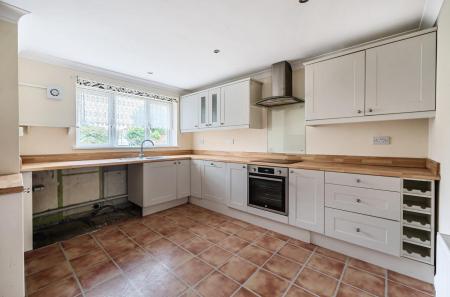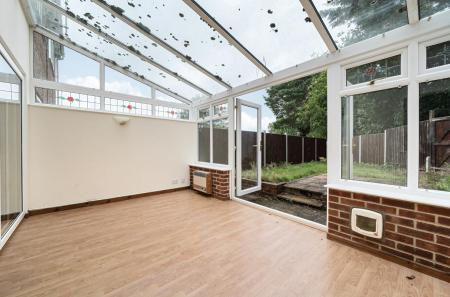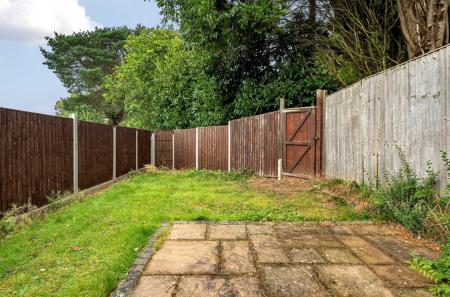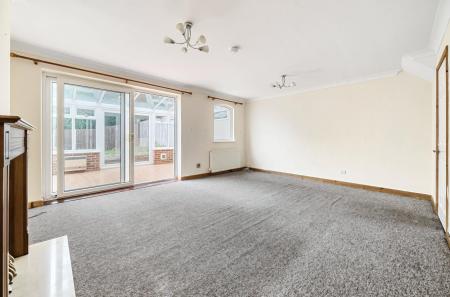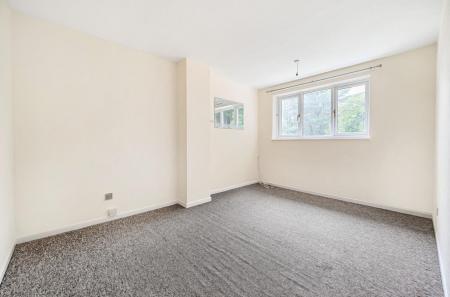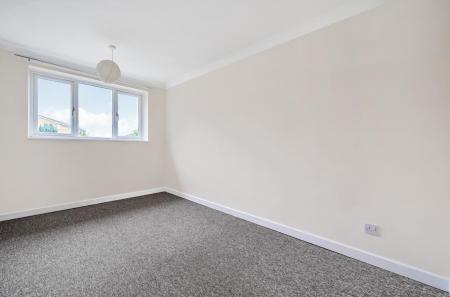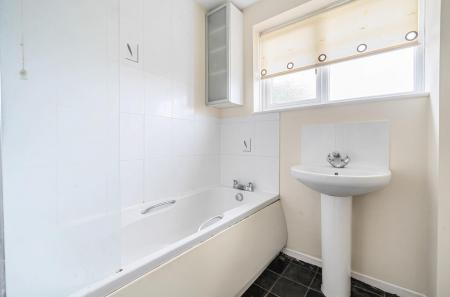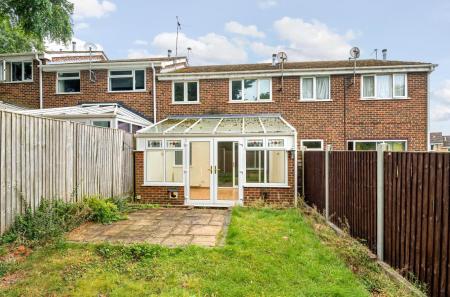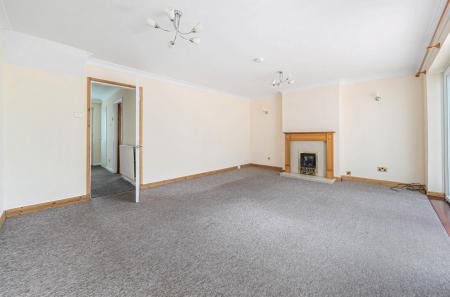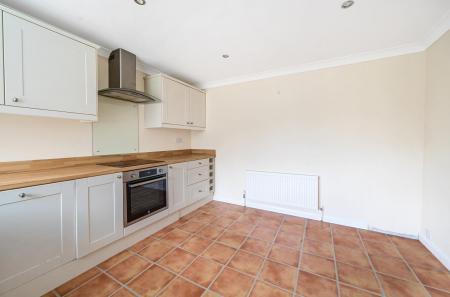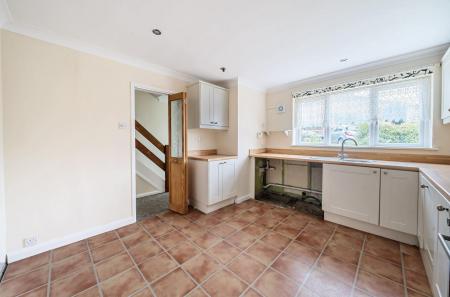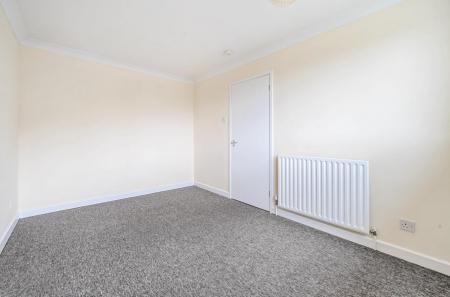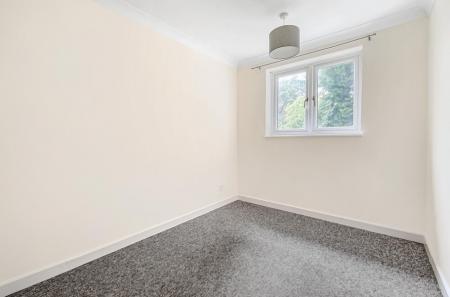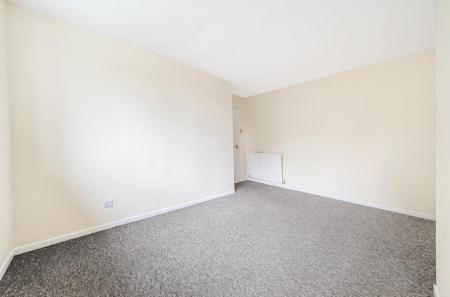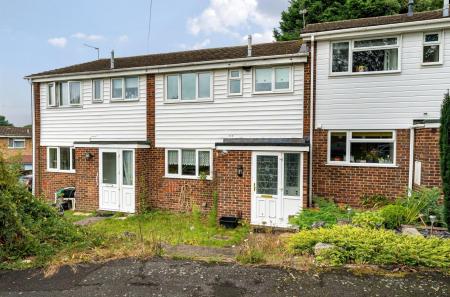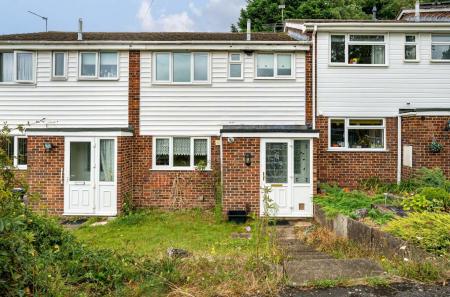3 Bedroom Terraced House for sale in Chandler's Ford
A modern three bedroom terraced home situated in a cul-de-sac location close to the centre of Chandlers Ford and offered for sale with no forward chain. The first flor provides three bedrooms and a family bathroom whilst the ground floor boasts a a kitchen/breakfast room, sitting room and conservatory. There is an enclosed rear garden and a garage situated in a block to the rear.
Accommodation -
Ground Floor -
Entrance Porch: - Storage cupboard housing boiler.
Entrance Hall: - Stairs to first floor, built in storage cupboard, under stairs storage cupboard.
Kitchen/Dining Room: - 12'5" x 11'3" (3.78m x 3.43m) Built in electric oven, built in four ring electric hob, fitted extractor hood, space and plumbing for washing machine, space for fridge freezer.
Sitting Room: - 17'2" x 13'4" (5.23m x 4.06m) Fireplace surround and hearth with fitted coal effect gas fire.
Conservatory: - 14'4" x 9' (4.37m x 2.74m)
First Floor -
Landing: - Built in airing cupboard housing hot water tank, access to loft space.
Bedroom 1: - 13'5" x 9'5" plus door recess (4.09m x 2.87m plus door recess)
Bedroom 2: - 12'5" x 8'8" (3.78m x 2.64m)
Bedroom 3: - 9'3" x 7'5" (2.82m x 2.26m)
Bathroom: - 8' x 5'6" (2.44m x 1.68m) White suite with chrome fitments comprising bath with shower over, wash hand basin, WC.
Outside -
Front: - Area laid to lawn, area laid to shingle, stepped pathway to front door.
Rear Garden: - Measures approximately 32' at mid point x 17' and comprises a paved patio area, area laid to lawn, gate providing rear pedestrian access.
Garage: - There is a garage located in the block immediately behind the rear garden and as you enter the driveway to the garages and turn to your right it is the last garage on the right.
Other Information -
Tenure: - Freehold
Approximate Age: - 1975
Approximate Area: - 1078sqft/100sqm
Sellers Position: - No forward chain
Heating: - Gas central heating
Windows: - UPVC double glazed windows
Infant/Junior School: - Fryern Infant School/Fryern Junior School
Secondary School: - Toynbee Secondary School
Council Tax: - Band C
Local Council: - Eastleigh Borough Council - 02380 688000
Important information
This is not a Shared Ownership Property
Property Ref: 6224678_33347530
Similar Properties
Honeysuckle Way, Knightwood Park, Chandler's Ford
2 Bedroom Terraced House | £290,000
A modern two bedroom terrace property situated in a popular cul-de-sac location within catchment for both Knightwood and...
Haddon Drive, Boyatt Wood, Eastleigh
2 Bedroom Terraced House | £280,000
A modern two bedroom terrace home situated in a pleasant cul de sac location within walking distance of local shops and...
Harewood Close, Boyatt Wood, Eastleigh
2 Bedroom End of Terrace House | £280,000
An excellently well presented two bedroom end of terrace property situated in the heart of Boyatt Wood and close to its...
Shannon Way, Knightwood Park, Chandler's Ford
2 Bedroom Bungalow | £295,000
A well presented 2 bedroom semi detached bungalow forming part of this exclusive Brendoncare development designed for th...
Barn Piece, Knightwood Park, Chandler's Ford
2 Bedroom Semi-Detached House | £299,950
A modern two bedroom semi detached property situated in a popular cul-de-sac location within catchment for both Knightwo...
3 Bedroom Terraced House | £300,000
A three bedroom terrace property situated in a cul de sac location offering convenient access to the centre of Chandler'...

Sparks Ellison (Chandler's Ford)
Chandler's Ford, Hampshire, SO53 2GJ
How much is your home worth?
Use our short form to request a valuation of your property.
Request a Valuation


























