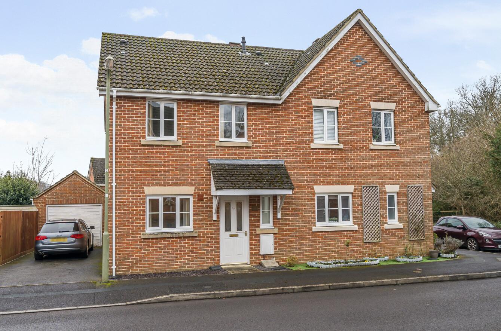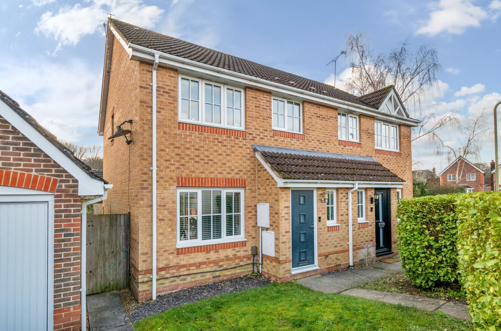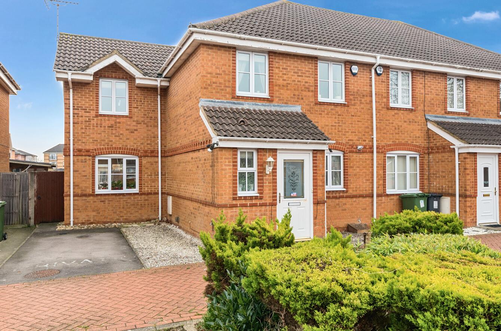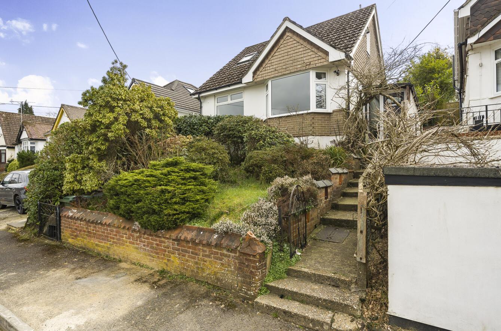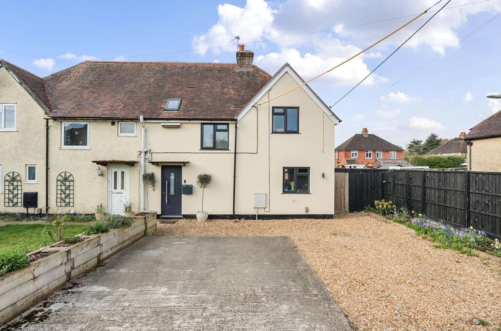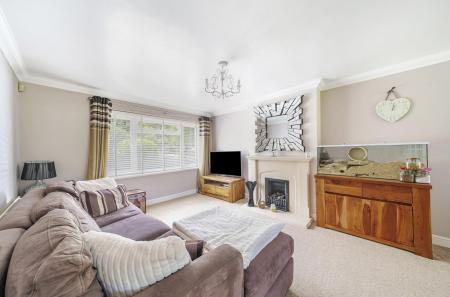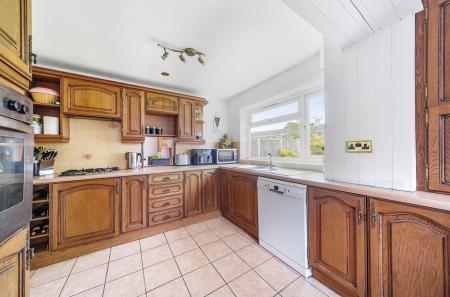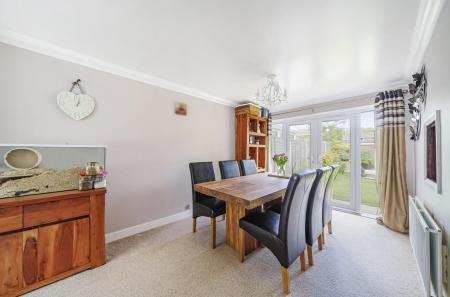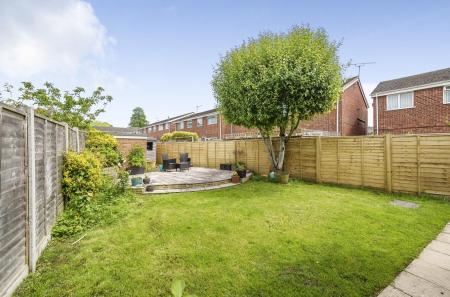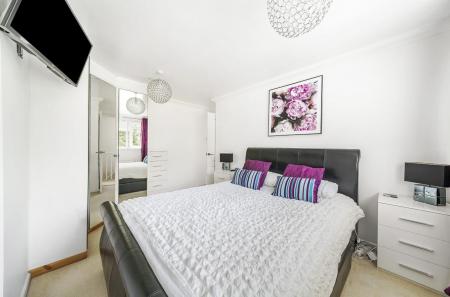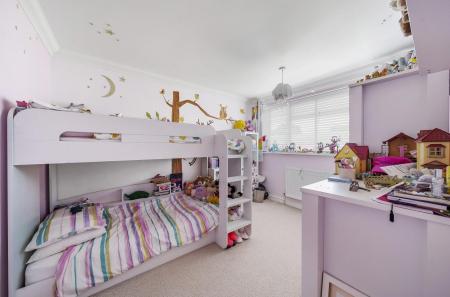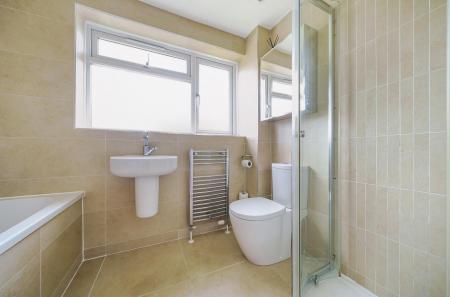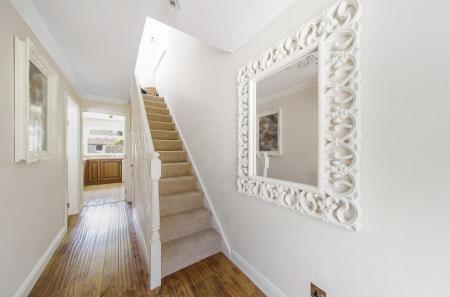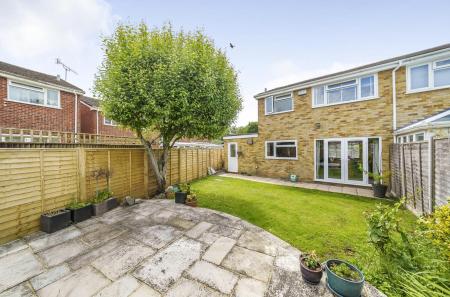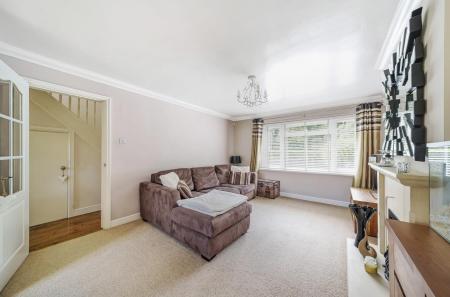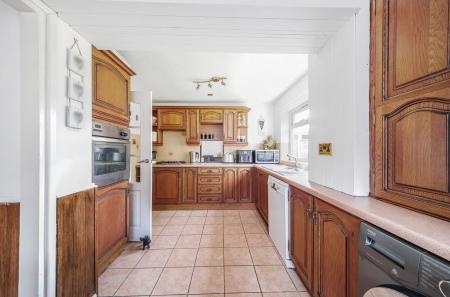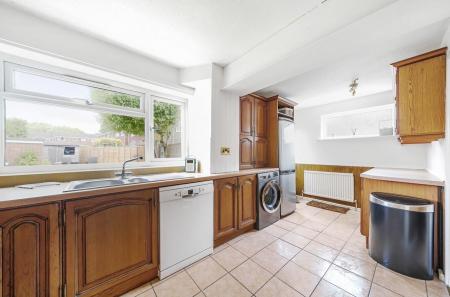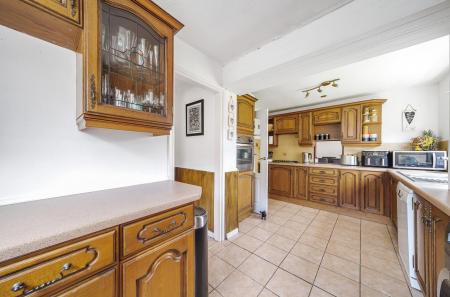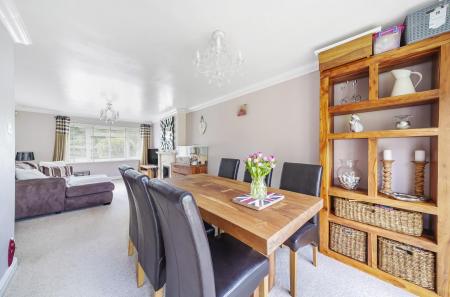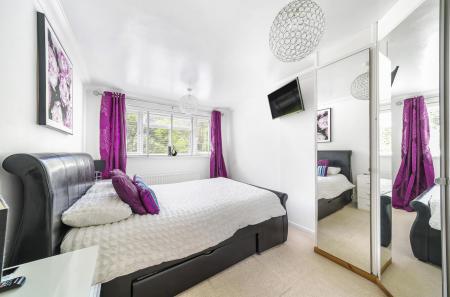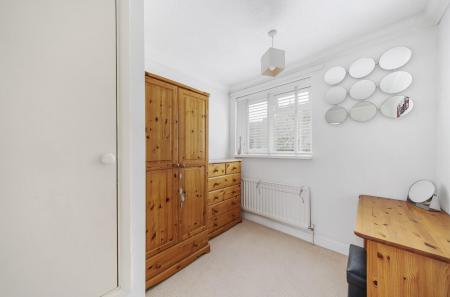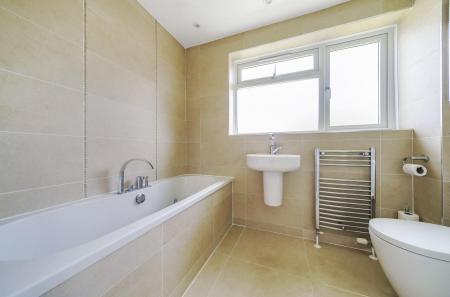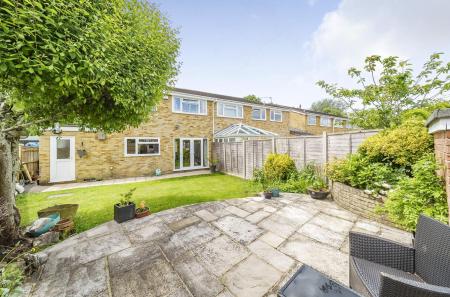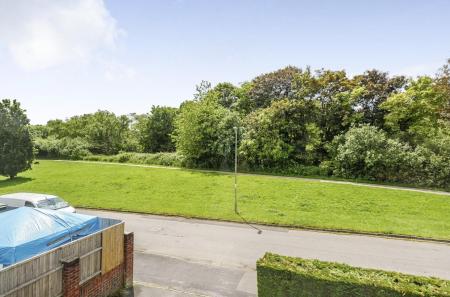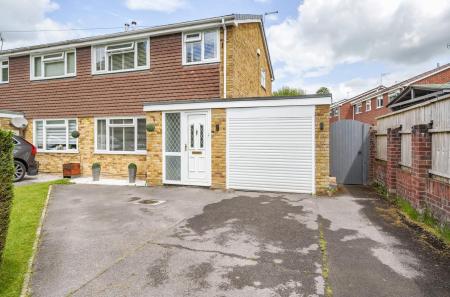- Semi detached house
- Extended kitchen
- 25'3" Sitting/dining room
- Downstairs cloakroom
- Garage
- 3 Good sized bedrooms
- Re-fitted bathroom
3 Bedroom Semi-Detached House for sale in Chandlers Ford
A pleasantly situated three bedroom semi-detached house affording attributes such as an extended kitchen and downstairs cloakroom. Further benefits include a 25'3" sitting/dining room, three good sized bedrooms and re-fitted bathroom. In addition to this is a driveway leading to a garage and rear garden. Meon Crescent is conveniently situated for access to the local Fryern and Toynbee Schools, the centre of Chandlers Ford and bus services to Southampton and Winchester.
Accommodation -
Ground Floor -
Entrance Porch: -
Reception Hall: - Stairs to first floor with cupboard under.
Sitting/Dining Room: - 25'3" x 11'9" x 9'1" (7.70m x 3.58m x 2.77m) Fireplace with inset gas coal effect fire, double doors to rear garden.
Kitchen/Dining Room: - 19' x 9'7" (5.18m x 2.92m) Comprehensive range of fitted units, electric oven, gas hob, space and plumbing for further appliances, tiled floor, boiler, door to rear garden.
Cloakroom: - Suite comprising wash basin, wc.
First Floor -
Landing: - Airing cupboard, hatch to loft space.
Bedroom 1: - 13'10" x 9'10" (4.22m x 3.00m) Fitted wardrobes.
Bedroom 2: - 11'3" x 9'2" (3.43m x 2.79m)
Bedroom 3: - 10'9" x 7'6" (3.28m x 2.29m) Built in cupboard.
Bathroom: - 8' x 5'5" (2.44m x 1.65m) Re-fitted white suite comprising bath with mixer tap, separate shower cubicle, separate corner shower cubicle with glazed screen, wash basin, wc, tiled walls and floor.
Outside -
Front: - To the front of the property is a driveway affording parking for two vehicles, side pedestrian access to rear garden.
Rear Garden: - Approximately 32' x 29' adjoining the property is a patio leading onto a lawned area surrounded by flower and shrub borders and enclosed by fencing (at the bottom of the garden is a further small section of land enjoyed by the property with adverse title).
Garage: - Single garage with electric door, light and power.
Other Information -
Tenure: - Freehold
Approximate Age: - 1970's
Approximate Area: - 112.4sqm/1212sqft (Including garage)
Sellers Position: - Looking for forward purchase
Heating: - Gas central heating
Windows: - UPVC double glazed windows
Loft Space: - Partially boarded with ladder & light connected
Infant/Junior School: - Fryern Infant/Junior School
Secondary School: - Toynbee Secondary School
Local Council: - Eastleigh Borough Council - 02380 688000
Council Tax: - Band C
Property Ref: 6224678_33135147
Similar Properties
Treloyhan Close, Chandler's Ford
3 Bedroom Chalet | £375,000
A delightful two/three bedroom semi-detached home presented in excellent condition throughout, affording a good sized dr...
Jack Close, Knightwood Park, Chandler's Ford
3 Bedroom Semi-Detached House | £375,000
A modern three bedroom semi detached house situated in a popular cul de sac location within the well regarded Knightwood...
Harvest Road, Knightwood, Chandler's Ford
House | £375,000
A modern three bedroom semi-detached home pleasantly situated within Knightwood Park. The property has been the subject...
4 Bedroom End of Terrace House | £385,000
An exceptionally spacious four bedroom end of terrace home conveniently situated within walking distance to the town cen...
Purkess Close, Chandler's Ford
2 Bedroom Detached House | £385,000
A charming two bedroom chalet style home providing well planned and well proportioned accommodation with master bedroom...
Fryern Close, Chandler's Ford, Eastleigh
3 Bedroom Semi-Detached House | £385,000
A wonderful three bedroom semi-detached home which has been the subject of complete modernisation throughout by the curr...

Sparks Ellison (Chandler's Ford)
Chandler's Ford, Hampshire, SO53 2GJ
How much is your home worth?
Use our short form to request a valuation of your property.
Request a Valuation
























