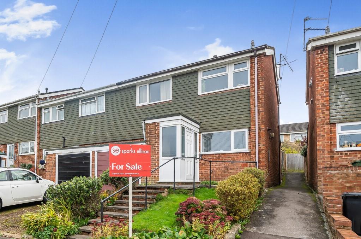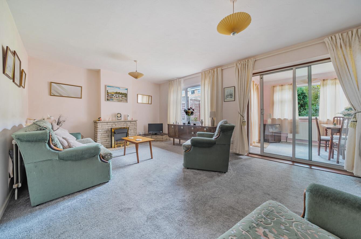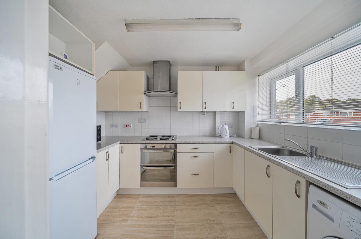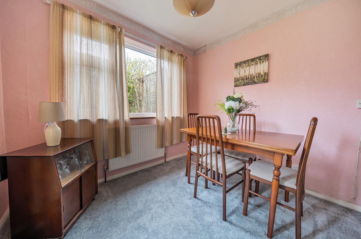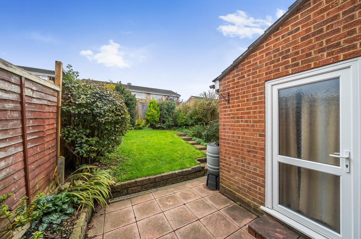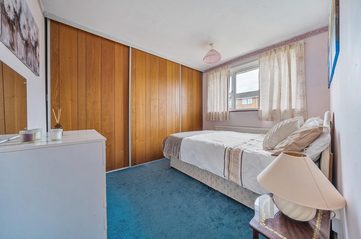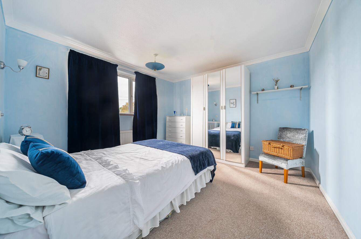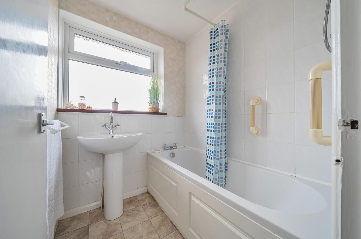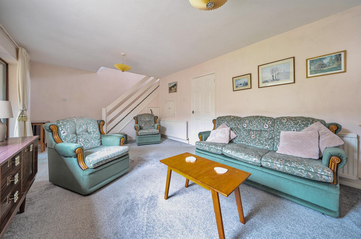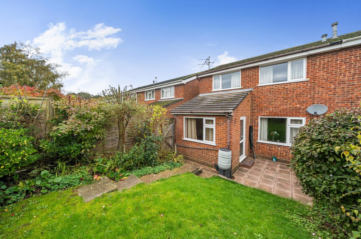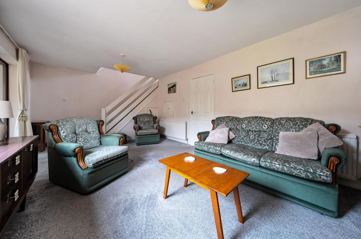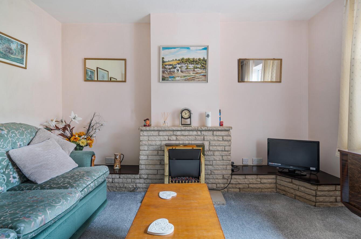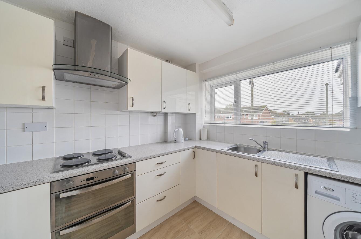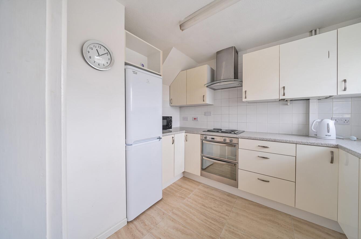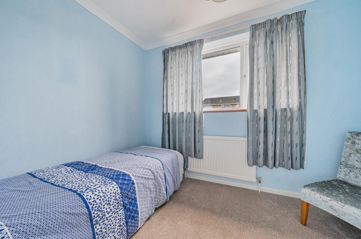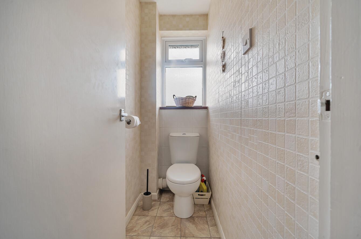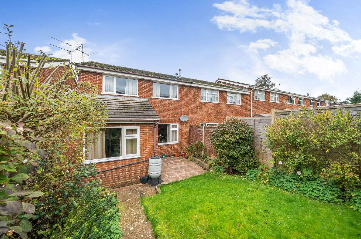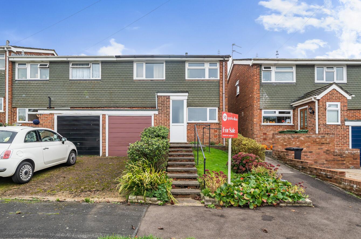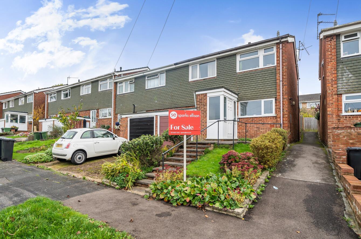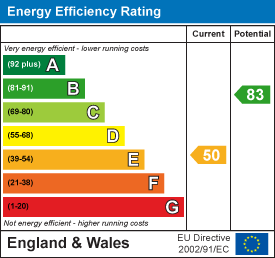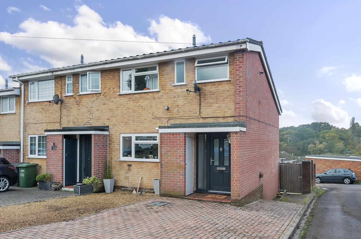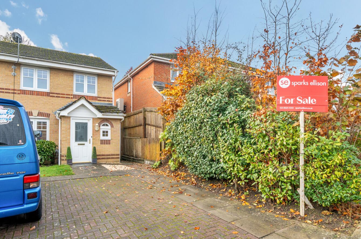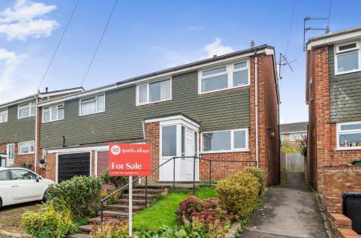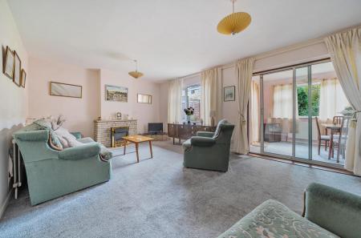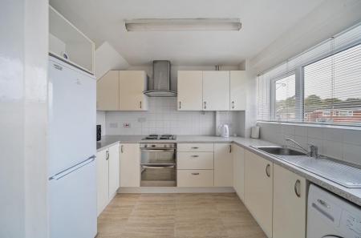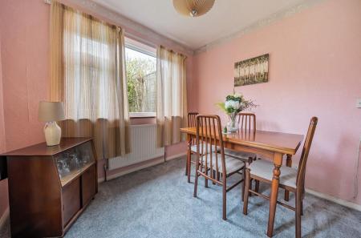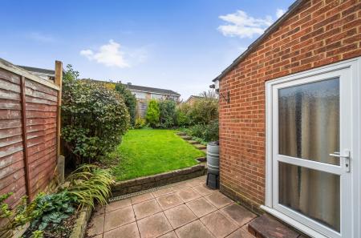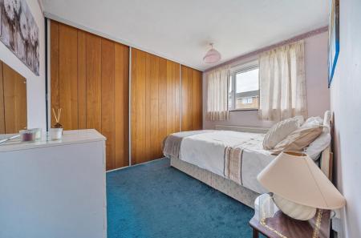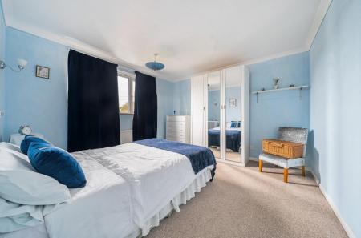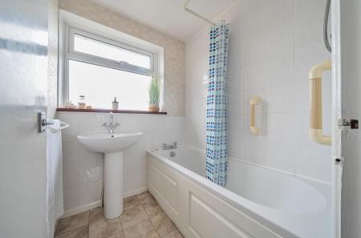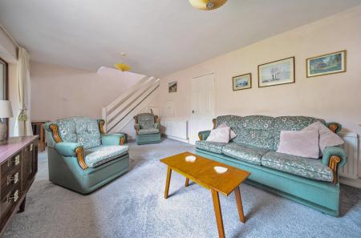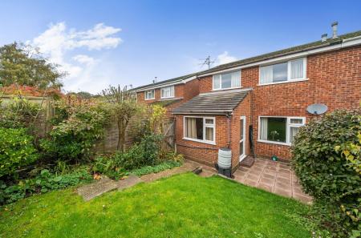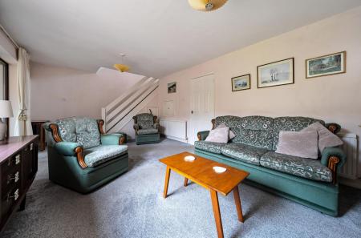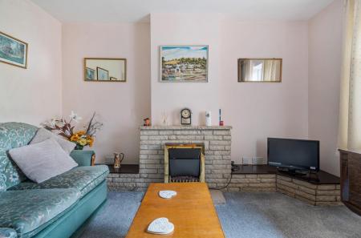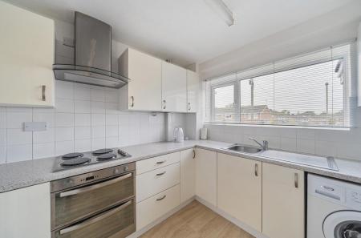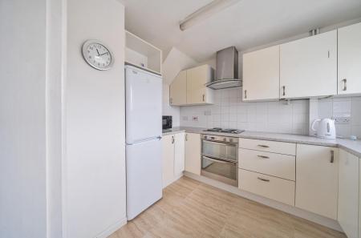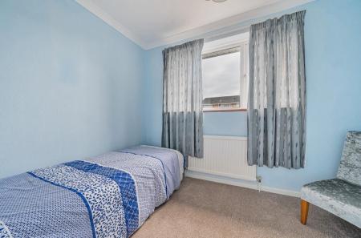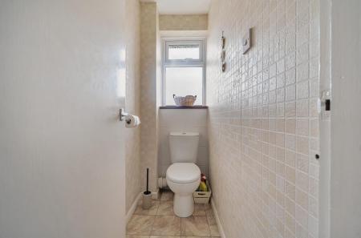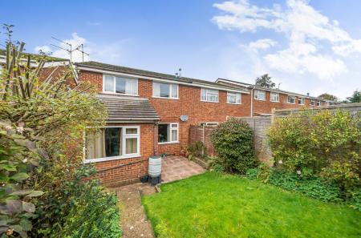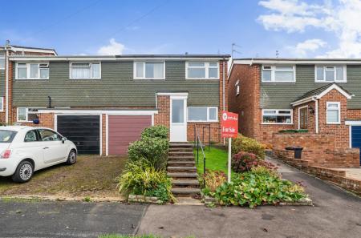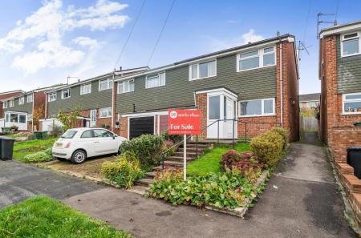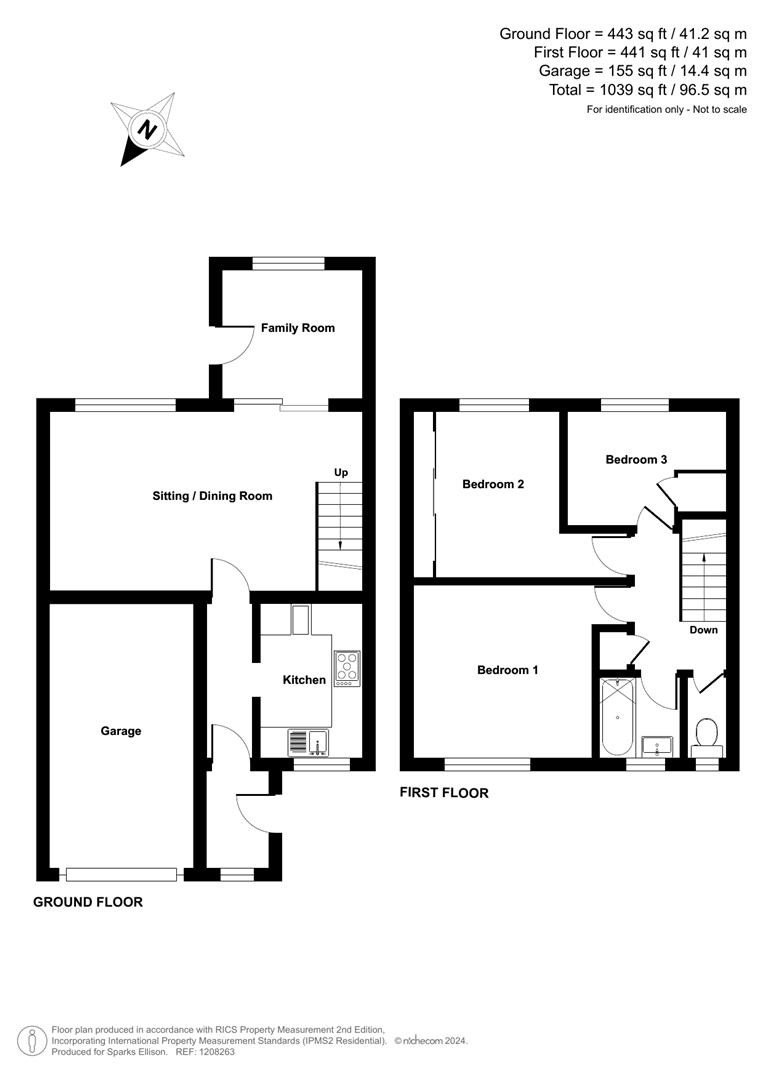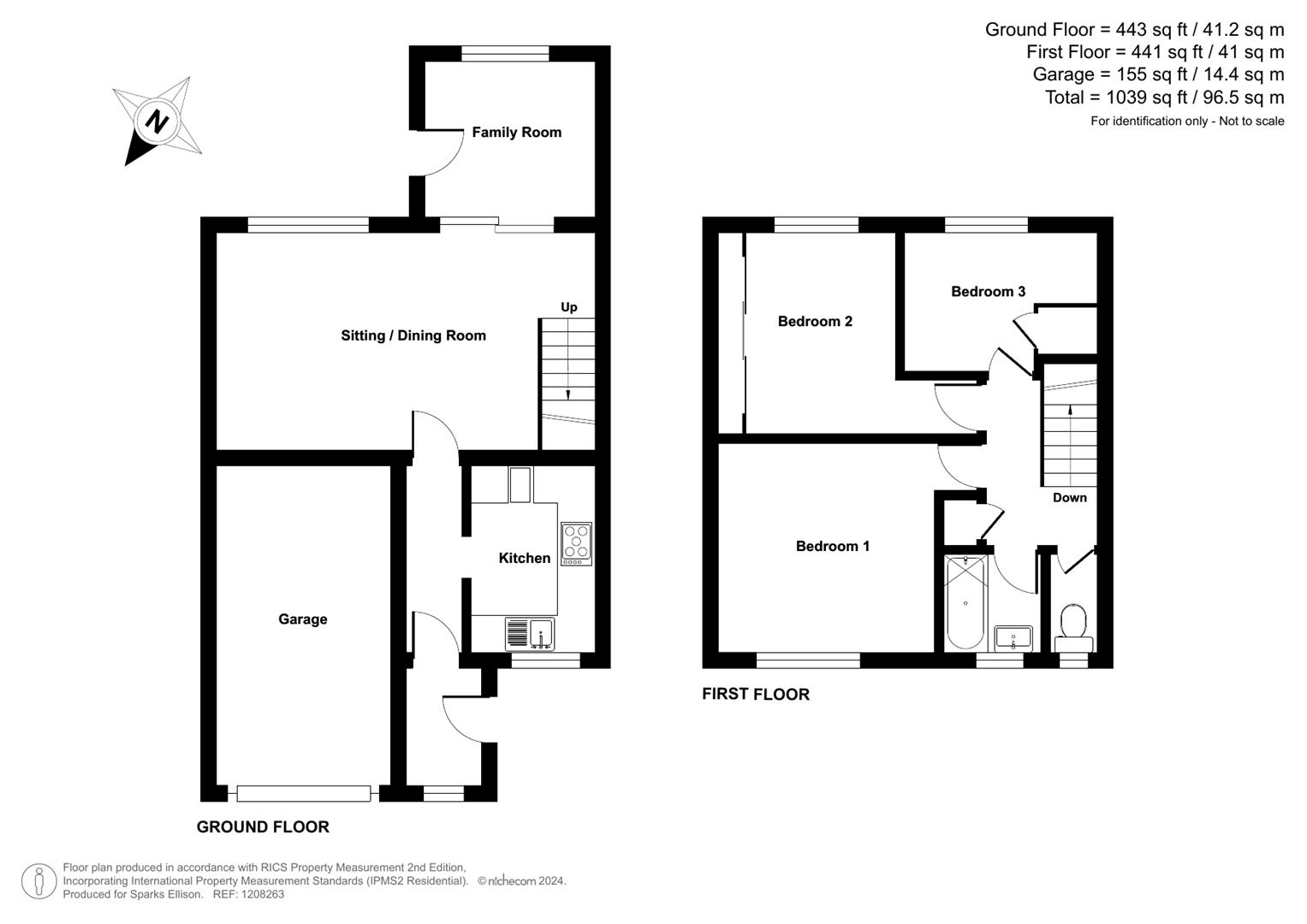3 Bedroom End of Terrace House for sale in Chandler's Ford
A three bedroom end of terrace property situated in a popular crescent located close to the centre of Chandler's Ford. The property has been extended to the rear to provide a family room in addition to the sitting/dining room and kitchen that make up the ground floor accommodation. On the first floor the three bedrooms share a bathroom and separate wc. Externally there is a pleasant enclosed rear garden with a driveway and garage at the front. The property is offered for sale with no forward chain.
Accommodation -
Ground Floor -
Entrance Porch: -
Entrance Hall: - Built in storage cupboard.
Kitchen: - 3.00m x 2.36m (9'10" x 7'9") - 9'10" x 7'9" (3.00m x 2.36m) Built in double oven, built in electric hob, fitted extractor hood, space for fridge freezer, space and plumbing for washing machine, boiler in cupboard.
Sitting/Dining Room: - 6.07m x 3.63m (19'11" x 11'11") - 19'11" x 11'11" (6.07m x 3.63m)
Family Room: - 2.74m x 2.41m (9' x 7'11") - 9' x 7'11" (2.74m x 2.41m)
First Floor -
Landing: - Access to loft space, built in airing cupboard housing hot water tank.
Bedroom 1; - 3.48m x 3.45m plus door recess (11'5" x 11'4" plus - 11'5" x 11'4" plus door recess (3.48m x 3.45m plus door recess)
Bedroom 2: - 3.23m x 2.49m to wardrobes (10'7" x 8'2" to wardro - 10'7" x 8'2" to wardrobes (3.23m x 2.49m to wardrobes) Built in wardrobes along one wall.
Bedroom 3: - 2.95m max x 2.36m max (9'8" max x 7'9" max) - 9'8" max x 7'9" max (2.95m max x 2.36m max) Built in wardrobe.
Bathroom: - 1.68m x 1.60m (5'6" x 5'3") - 5'6" x 5'3" (1.68m x 1.60m) Comprising bath with shower over, wash hand basin.
Wc. - 1.68m x 0.84m (5'6" x 2'9") - 5'6" x 2'9" (1.68m x 0.84m) Comprising wc.
Outside -
Front: - Area laid to lawn, planted bed, steps and pathway to front door.
Rear Garden: - Measures approximately 30' x 20' and comprises paved patio area, area laid to lawn, planted beds, gate providing side pedestrian access.
Garage: - 5.26m x 2.54m (17'3" x 8'4") - 17'3" x 8'4" (5.26m x 2.54m) With up and over door, power and light and driveway to fore.
Other Information -
Tenure: - Freehold
Approximate Age: - 1975
Approximate Area: - 96.5sqm/1039sqft (Including garage)
Sellers Position: - No forward chain
Heating: - Gas central heating
Windows: - UPVC double glazed windows
Infant/Junior School: - Fryern Infant/Junior School
Secondary School: - Toynbee Secondary School
Council Tax: - Band C
Local Council: - Eastleigh Borough Council - 02380 688000
Important information
This is not a Shared Ownership Property
Property Ref: 6224678_33481176
Similar Properties
Tadburn Close, Chandler's Ford
3 Bedroom Terraced House | £335,000
A beautifully presented 3 bedroom terrace house offered for sale with no forward chain. In recent years the property has...
3 Bedroom End of Terrace House | £335,000
A deceptively spacious three bedroom end of terrace property with a split level design and situated in a cul de sac loca...
Hiltingbury Close, Chandler's Ford, Eastleigh
2 Bedroom Terraced House | £325,000
A terrace home situated in an extremely popular close within the heart of Hiltingbury. The property benefits from an ext...
3 Bedroom Terraced House | £340,000
A well presented three bedroom home forming part of this popular small modern development on the edge of Hiltingbury con...
The Crossways, Chandler's Ford
3 Bedroom Semi-Detached House | £345,000
A modern well presented modern three bedroom semi-detached home forming part of this popular development situated toward...
2 Bedroom Detached Bungalow | £350,000
A delightful two bedroom detached bungalow presented in good condition throughout with the benefit of a re-fitted kitche...

Sparks Ellison (Chandler's Ford)
Chandler's Ford, Hampshire, SO53 2GJ
How much is your home worth?
Use our short form to request a valuation of your property.
Request a Valuation
