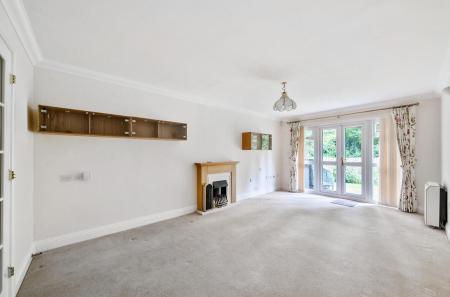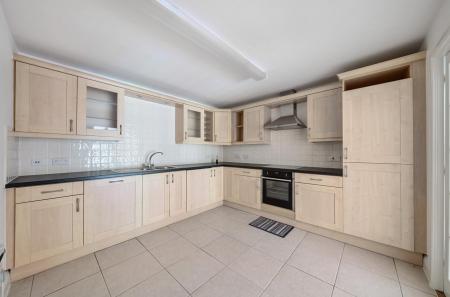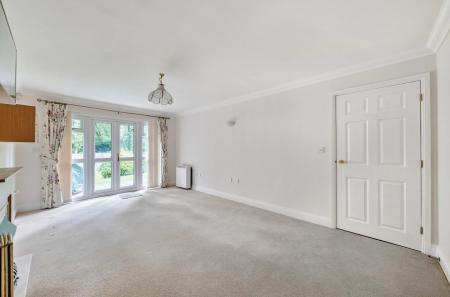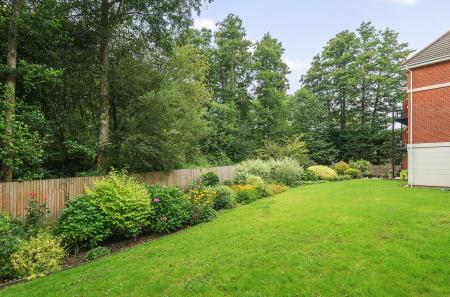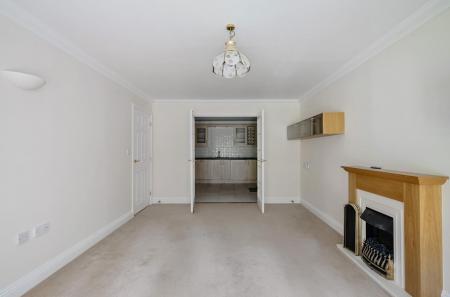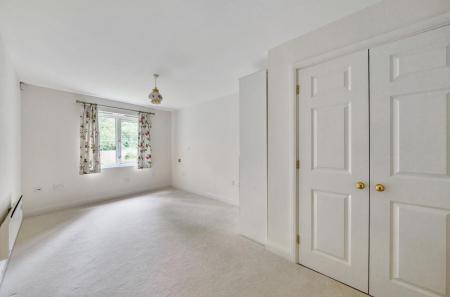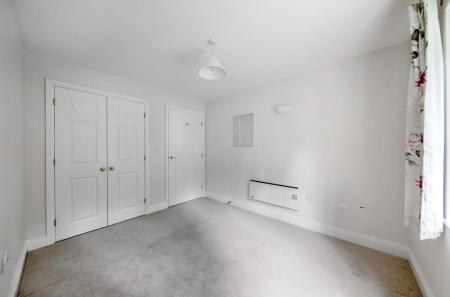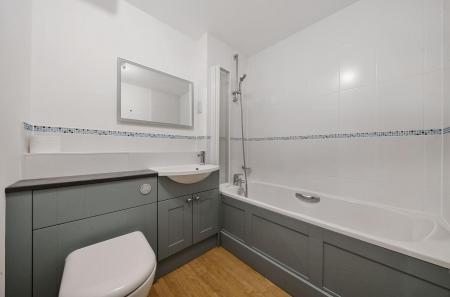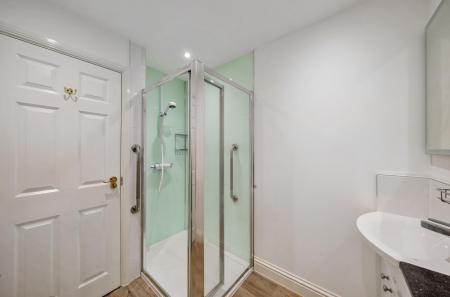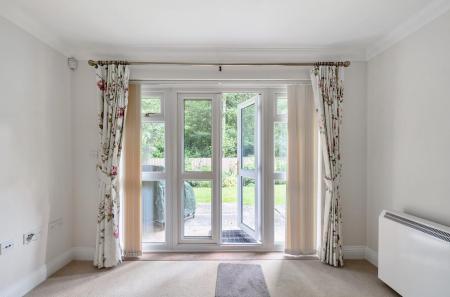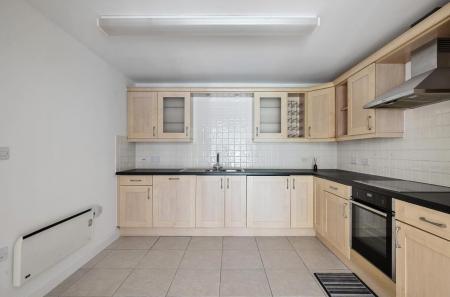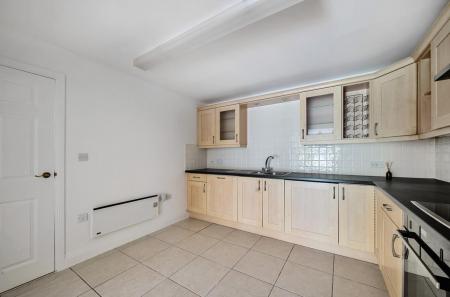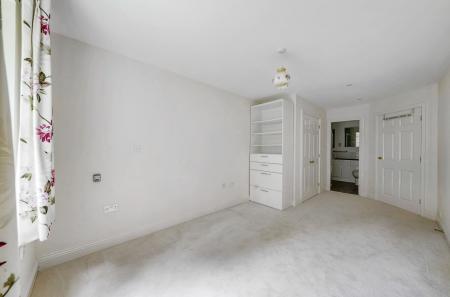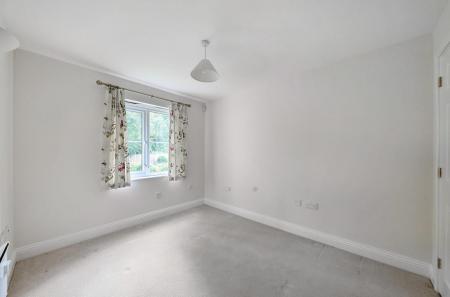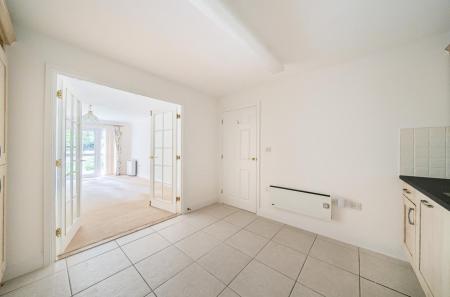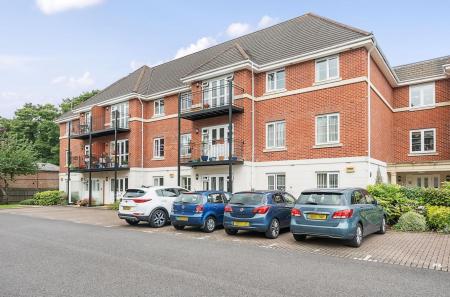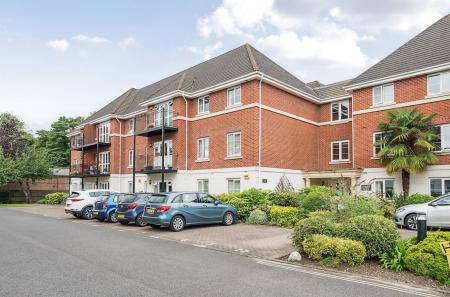- Stunning ground floor over 55's apartment
- Re-fitted bathroom and en-suite shower room
- 18'2" Sitting room
- Fully fitted kitchen/dining room
- Two double bedrooms
- Allocated parking
- Convenient central location
2 Bedroom Flat for sale in Chandler's Ford
A wonderful purpose built ground floor apartment for the over 55's situated in a highly sought after development in the heart of Chandler's Ford. The property is conveniently situated for the centre of Chandler's Ford, local shops on Hursley Road, Chandler's Ford railway station, doctors surgery and bus routes. The apartment is offered for sale with no forward chain and benefits from many attributes to include a security entry system, 18'2 " sitting room, fully fitted kitchen/dining room, two double bedrooms, re-fitted en-suite and re-fitted bathroom. There is also the benefit of double doors onto a patio overlooking the communal gardens with a pleasant westerly aspect as well as allocated parking and visitor parking spaces.
Accommodation -
Communal Hallway: - Accessed via security entry system.
Reception Hall: - A spacious welcoming area with storage cupboard and airing cupboard.
Sitting Room: - 5.54m x 3.35m (18'2" x 11') - 18'2" x 11' (5.54m x 3.35m) Fireplace with electric fire, double doors to patio overlooking the gardens.
Kitchen/Dining Room: - 3.51m x 3.35m (11'6" x 11') - 11'6" x 11' (3.51m x 3.35m) Range of modern fitted Shaker style units, electric oven, electric hob with extractor hood over, integrated fridge freezer and washer/dryer, tiled floor.
Bedroom 1: - 5.64m x 2.79m (18'6" x 9'2") - 18'6" x 9'2" (5.64m x 2.79m) Built in wardrobe.
En-Suite: - 2.39m x 1.80m (7'10" x 5'11") - 7'10" x 5'11" (2.39m x 1.80m) Re-fitted modern white suite comprising shower cubicle with glazed screen, wash basin, w.c., storage cupboards, underfloor heating.
Bedroom 2: - 3.33m x 2.69m (10'11" x 8'10") - 10'11" x 8'10" (3.33m x 2.69m) Built in wardrobe.
Bathroom: - 2.01m x 1.91m (6'7" x 6'3") - 6'7" x 6'3" (2.01m x 1.91m) Re-fitted modern white suite comprising bath with mixer tap and shower attachment and adjacent glazed screen, wash basin, w.c., storage cupboards.
Outside - Nursery House benefits from well tended communal gardens.
Parking: - One allocated parking space and further visitor parking.
Other Information -
Tenure: - Leasehold
Term Of Lease: - 125 years from 2005
Ground Rent: - �247.09 per annum due January 1st 2025
Maintenance Charge: - �1183.11 Half yearly due on the 1st January and 1st July
Approximate Age: - 2004
Approximate Area: - 76.6sqm/825sqft
Sellers Position: - No forward chain
Heating: - Electric
Windows: - UPVC double glazing
Local Council - Eastleigh Borough Council - 02380 688000
Council Tax: - Band C
Important information
This is not a Shared Ownership Property
Property Ref: 6224678_33305290
Similar Properties
Bodycoats Road, Chandler's Ford
3 Bedroom Detached Bungalow | £350,000
1950's three bedroom detached bungalow conveniently situated within walking distance to the centre of Chandler's Ford, C...
3 Bedroom Terraced House | £350,000
An attractive terrace property constructed in 2009 and situated close to Eastleigh Town Centre and providing easy access...
2 Bedroom Detached Bungalow | £350,000
A delightful two bedroom detached bungalow presented in good condition throughout with the benefit of a re-fitted kitche...
3 Bedroom Semi-Detached House | £365,000
A modern three bedroom semi detached home in a popular cul de sac location and offered for sale with no forward chain. T...
The Crossways, Chandler's Ford
3 Bedroom Semi-Detached House | £365,000
An exceptionally well presented three bedroom semi-detached home benefiting from a number of notable attributes to inclu...
3 Bedroom Semi-Detached House | £370,000
A delightful 1930's semi-detached character home conveniently situated in the heart of Chandler's Ford and within walkin...

Sparks Ellison (Chandler's Ford)
Chandler's Ford, Hampshire, SO53 2GJ
How much is your home worth?
Use our short form to request a valuation of your property.
Request a Valuation


























