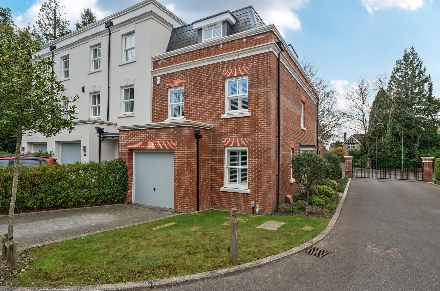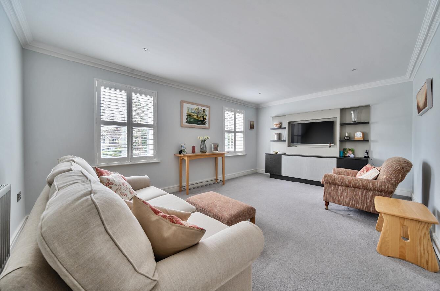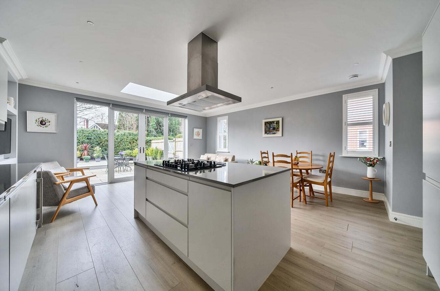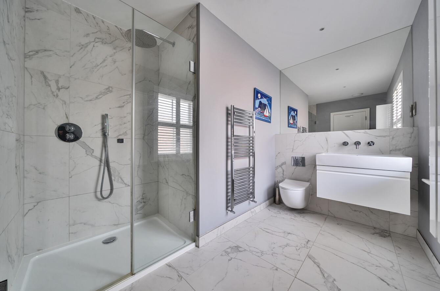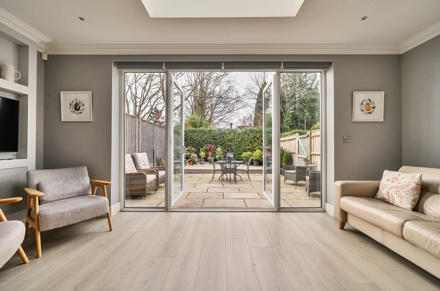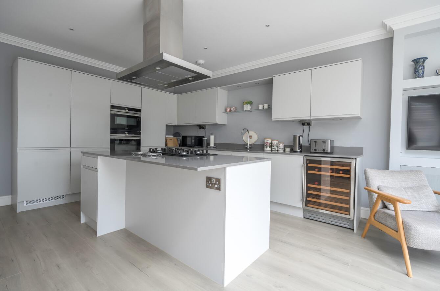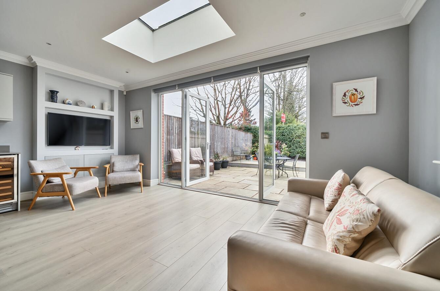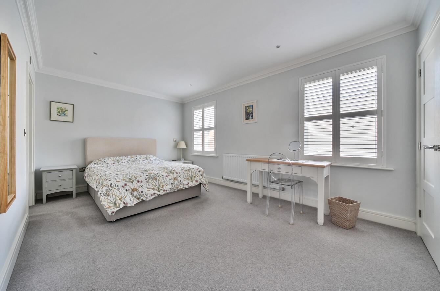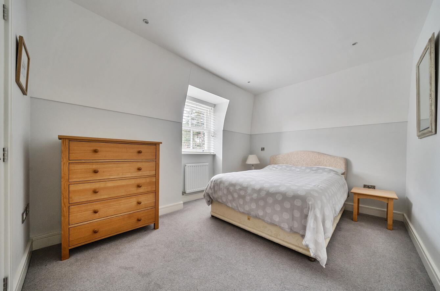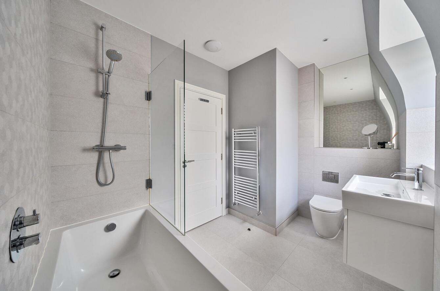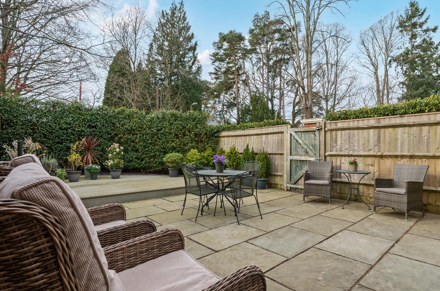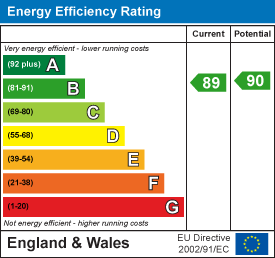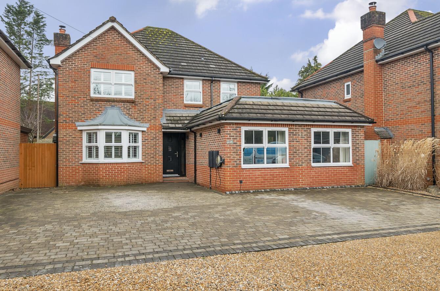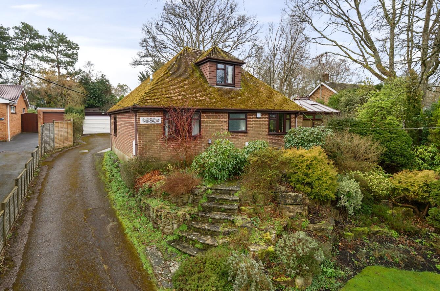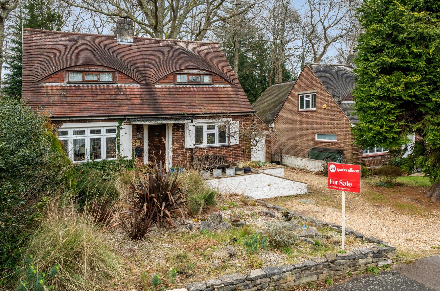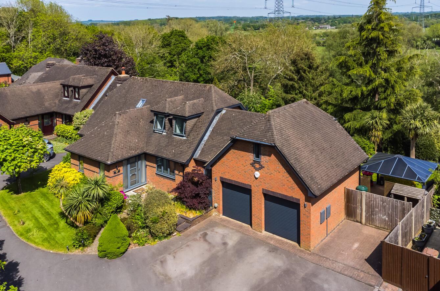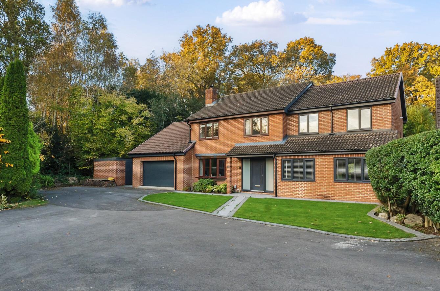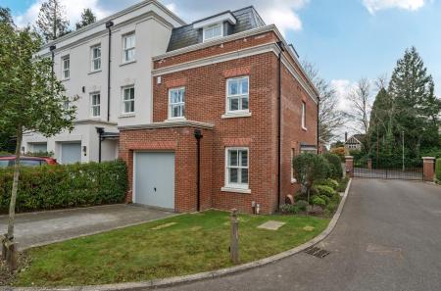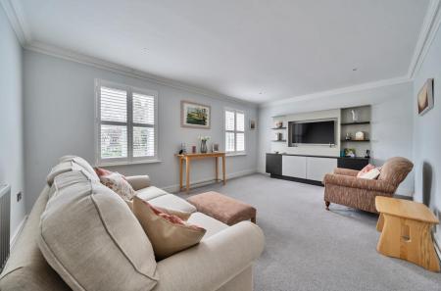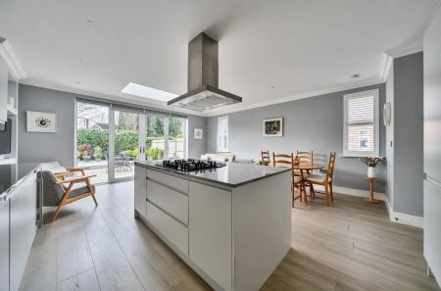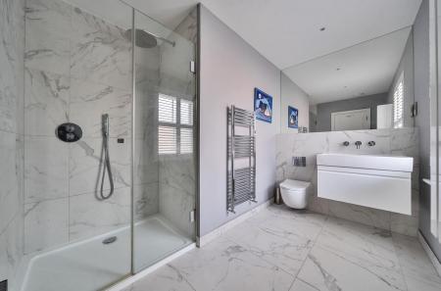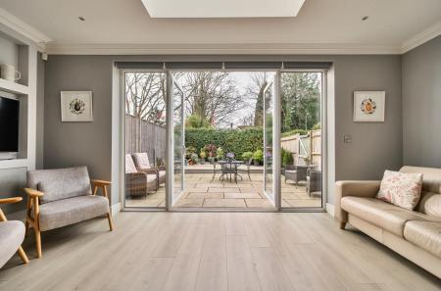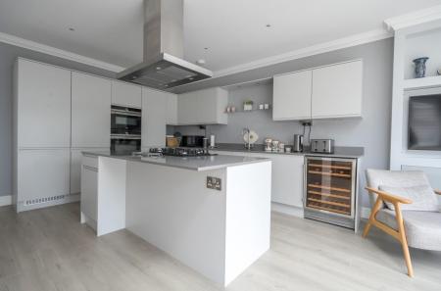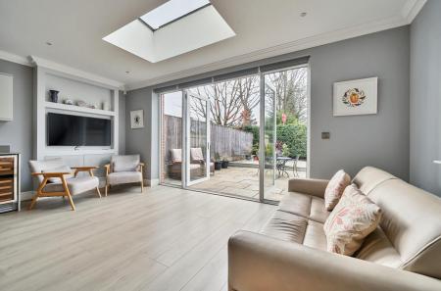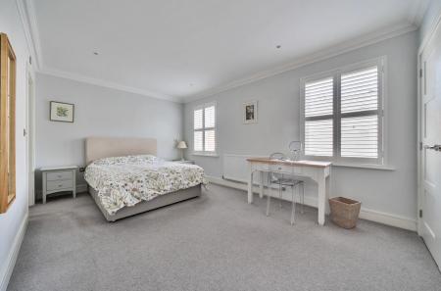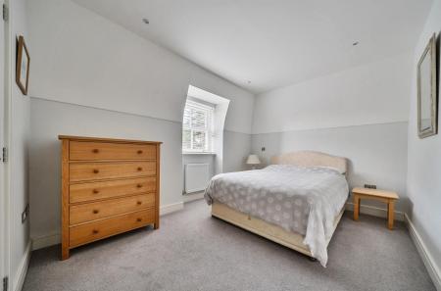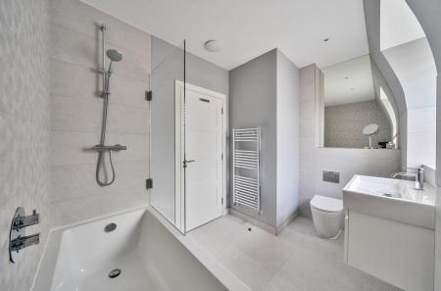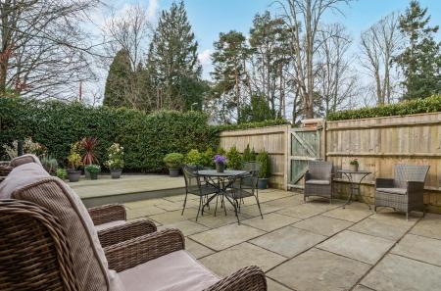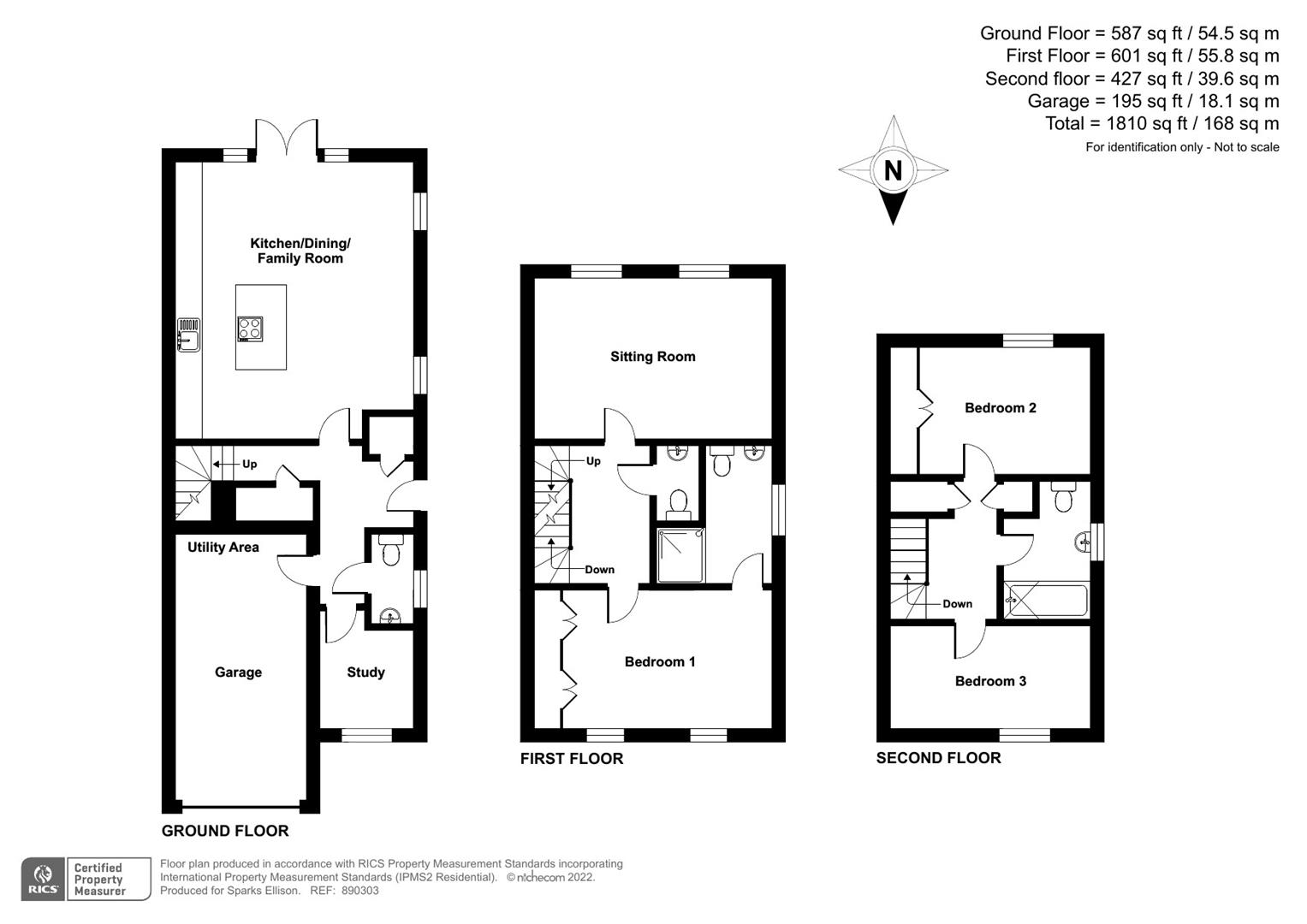3 Bedroom Townhouse for sale in Chandler's Ford
A magnificent three bedroom, three story townhouse forming part of this exclusive private gated development constructed by the highly reputable Alfred Homes in 2018. The impressive well laid out accommodation affords spacious well proportioned rooms which to the ground floor comprise of reception hall, cloakroom and study together with a stunning open plan fully fitted kitchen, dining and living area with doors opening to the south facing rear garden. On the first floor is a sitting room which is south facing to the rear together with the main bedroom, en-suite and cloakroom. On the top floor are two further double bedrooms and generous family bathroom. There is also the advantage of a single garage with a utility area to the end. Woodhill Close is conveniently situated within a short walk of the centre of Chandlers Ford to include Waitrose and many day-to-day shops, doctors and dentists together with excellent bus services to Southampton and Winchester. The property is also offered for sale with no forward chain.
Accommodation -
Ground Floor -
Reception Hall: - Stairs to first floor, under stairs storage cupboard, built in coats cupboard.
Cloakroom: - 6' x 3' 3" (1.83m x 0.99m) Modern white suite with chrome fitments comprising wash hand basin with drawer under, WC, tiled floor.
Study: - 8'11" max x 7'4" (2.72m max x 2.24m) Window shutters.
Kitchen/Dining/Family Room: - 18'5" x 17'10" (5.61m x 5.44m) A stunning feature of the property with a comprehensive range of modern matte grey handless units with Quartz worktops over, incorporating an island unit with gas hob and extractor hood over, built in double oven, built in five ring gas hob, fitted extractor hood, built in wine cooler, integrated dishwasher, integrated fridge freezer, space for table and chairs, space for sofas, media unit, water softener, window shutters to the side and double doors to rear garden with electric blinds.
First Floor -
Landing: - Stairs to second floor.
Cloakroom: - 5'2" x 3'4" (1.57m x 1.02m) Modern white suite with chrome fitments comprising wash hand basin, WC, tiled floor.
Sitting Room: - 17'10" x 12'1" (5.44m x 3.68m) Window shutters, media unit.
Bedroom 1: - 15'9" x 10'4" (4.80m x 3.15m) Twin built in double wardrobes, window shutters.
En-Suite: - 9'7" x 8'5" into shower recess (2.92m x 2.57m) Modern white suite with chrome fitments comprising double width shower cubicle, wash hand basin with drawer under, WC, tiled floor.
Second Floor -
Landing: - Built in cupboard housing water tank, built in cupboard housing boiler.
Bedroom 2: - 12'10" x 9'5" (3.91m x 2.87m) Built-in double wardrobe.
Bedroom 3: - 15'1" x 7'10" (4.60m x 2.39m)
Bathroom: - 9'6" x 6'8" (2.90m x 2.03m) Modern white suite with chrome fitments comprising bath with shower over, wash hand basin with drawer under, WC, tiled floor.
Outside -
Front: - Driveway providing off road parking.
Rear Garden: - Measures approximately 33' x 20' and benefits from a pleasant southerly aspect comprising paved patio area, area laid to timber deck, mature hedge, outside tap, power point, gate providing pedestrian access.
Garage: - 19'10" x 9'11" (6.05m x 3.02m) With electric up and over door, benefiting from a utility area with space and plumbing for washing machine, space for tumble dryer, sink unit, power and light.
Other Information -
Tenure: - Freehold
Approximate Age: - 2018
Approximate Area: - 168sqm/1810sqft
Heating: - Gas central heating - underfloor downstairs
Windows: - UPVC double glazed windows
Solar Panels: - The property is fitted with solar panels and are owned with the property
Infant/Junior School: - Chandler's Ford Infant/Merdon Junior School
Secondary School: - Toynbee Secondary School
Local Council: - Eastleigh Borough Council - 02380 688000
Council Tax: - Band F
Agents Note: - If you have an offer accepted on a property we will need to, by law, conduct Anti Money Laundering Checks. There is a charge of �20 + vat per person for these checks.
Property Ref: 6224678_33808168
Similar Properties
Main Road, Otterbourne, Winchester
4 Bedroom Detached House | £795,000
A magnificent four bedroom detached family home nestled within the heart of this picturesque Hampshire village, long reg...
Beechwood Close, Chandler's Ford
3 Bedroom Chalet | £795,000
An impressive, individual detached chalet style home set within a wonderfully attractive mature plot measuring approxima...
Gordon Road, Hiltingbury, Chandler's Ford
4 Bedroom Detached House | Guide Price £775,000
A delightful detached family home situated in one of Chandler's Ford's most sought after locations. The property has bee...
Kingsway, Hiltingbury, Chandlers Ford
4 Bedroom Chalet | £850,000
An attractive and deceptively spacious chalet style home situated in one of Chandler's Ford's most sought after location...
4 Bedroom Detached House | £895,000
A quite outstanding home affording a magical location set within a plot of approximately 0.33 of an acre with a stunning...
Avebury Gardens, North Millers Dale, Chandler's Ford
5 Bedroom Detached House | £895,000
A magnificent five bedroom detached family home presented to an exceptional standard throughout affording a host of wond...

Sparks Ellison (Chandler's Ford)
Chandler's Ford, Hampshire, SO53 2GJ
How much is your home worth?
Use our short form to request a valuation of your property.
Request a Valuation
