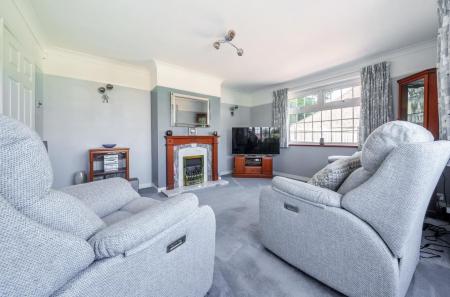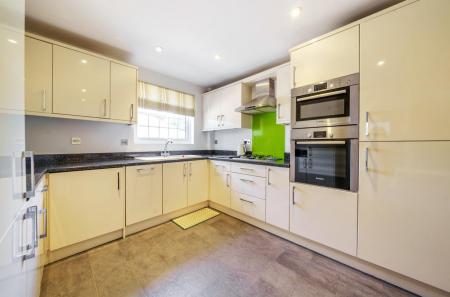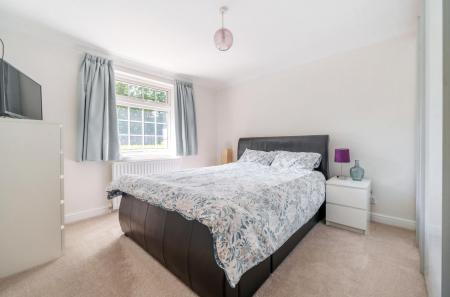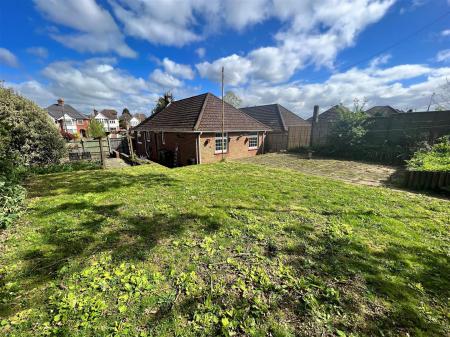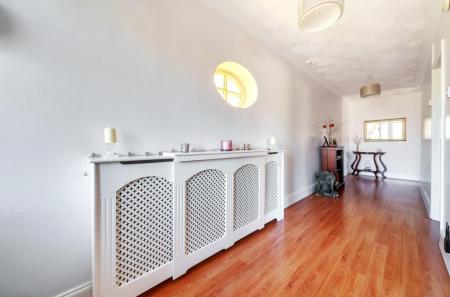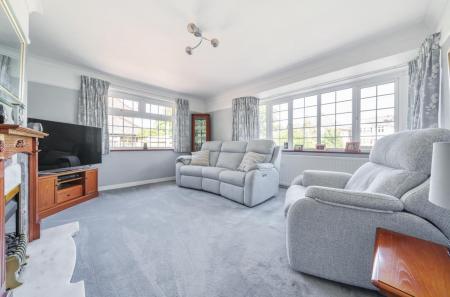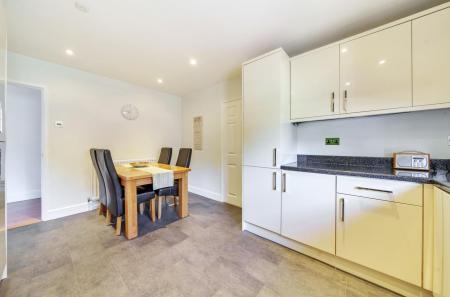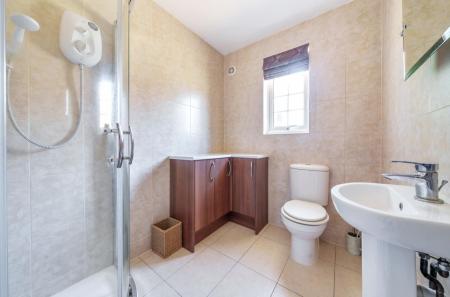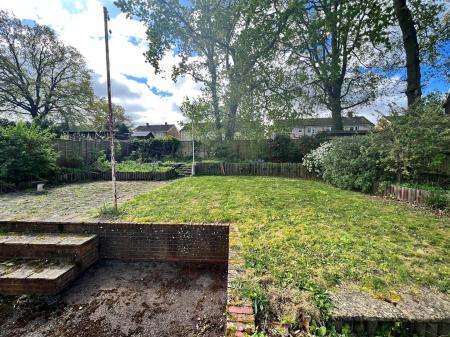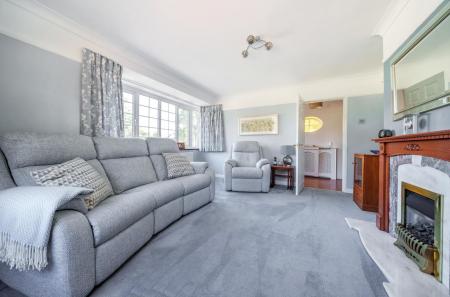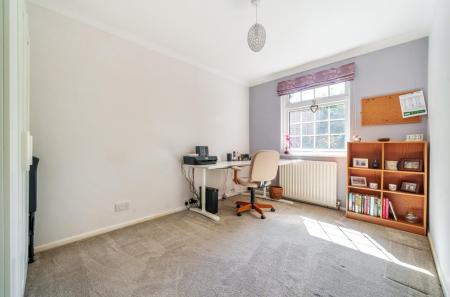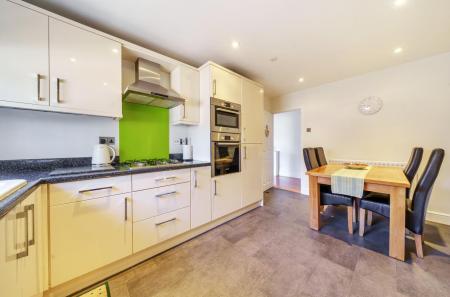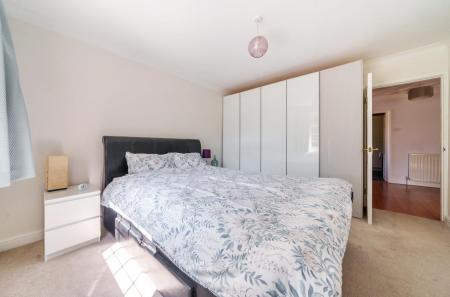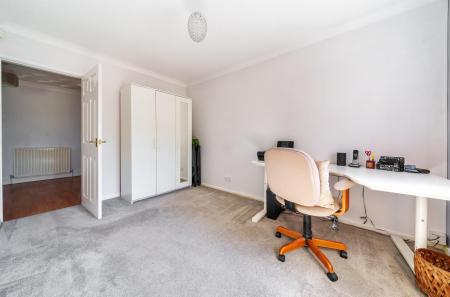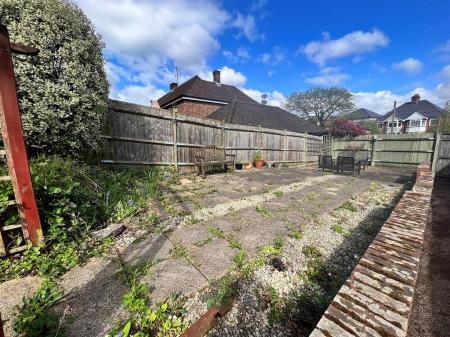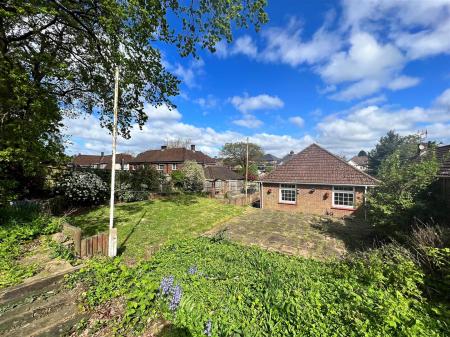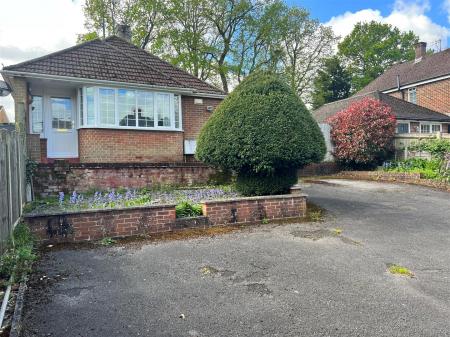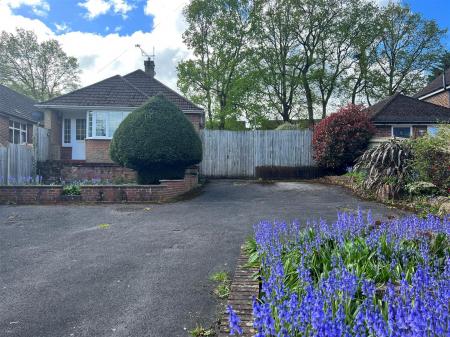- Delightful 2 bedroom bungalow
- 24'9" Reception hall
- Re-fitted kitchen
- Re-fitted shower room
- 47'6" x 25' Side garden
- 48' x 47' Rear garden
- No forward chain
2 Bedroom Detached Bungalow for sale in Chandler's Ford
A delightful two bedroom detached bungalow presented in good condition throughout with the benefit of a re-fitted kitchen/dining room and re-fitted shower room. The property occupies a generous plot which to the side measures approximately 47'6" x 25' providing ample space for an extension or the construction of outbuildings subject to planning. In addition to this is a rear garden measuring approximately 48' x 47'. The property also benefits from a 24'9" reception hall, sitting room and two double bedrooms and is offered for sale with no forward chain.
Accommodation -
Ground Floor -
Reception Hall: - 24'9" x 5' (7.54m x 1.52m) Leading to inner hallway.
Inner Hallway: - 8'9" x 6'8" (2.67m x 2.03m) Walk in airing cupboard/storage cupboard housing boiler and hot water cylinder, hatch to loft space, door to outside.
Sitting Room: - 14'9" x 14'1" (4.50m x 4.29m) Bay window, fireplace, dual aspect windows.
Kitchen/Dining Room: - 14'10" x 10'4" (4.52m x 3.15m) Range of cream gloss units, Bosch electric oven and microwave, gas hob with extractor hood over, integrated fridge/freezer, dishwasher and washing machine, space for table and chairs.
Bedroom 1: - 12'9" x 11' (3.89m x 3.35m)
Bedroom 2: - 12'10" x 8'9" (3.91m x 2.67m)
Shower Room: - 7'6" x 5'7" (2.29m x 1.70m) Re-fitted modern white suite comprising corner shower cubicle with glazed screen, wash basin with cupboard under, wc, tiled walls and floor.
Outside -
Front - To the front of the property is a Tarmac driveway and turning area providing parking for several vehicles, planted borders with low level retaining walls, double side gates to side and rear.
Side Garden: - Approximately 47'6" x 25' paved area, open plan to rear garden.
Rear Garden: - Approximately 48' x 47 paved patio, lawned area, flower and shrub borders, enclosed by fencing.
Other Information -
Tenure: - Freehold
Approximate Age: - 1950
Approximate Area: - 86.2sqm/928sqft
Sellers Position: - No forward chain
Heating: - Gas central heating
Windows: - UPVC double glazed
Loft Space: - Partially boarded with ladder & light connected
Infant/Junior School: - Nightingale Primary School
Secondary School: - Crestwood Community College
Local Council: - Eastleigh Borough Council - 02380 688000
Council Tax: - Band C
Important information
This is not a Shared Ownership Property
Property Ref: 6224678_32554811
Similar Properties
Monmouth Close, Valley Park, Chandler's Ford
2 Bedroom Semi-Detached Bungalow | £350,000
A modern two bedroom semi detached bungalow situated in a popular cul de sac within the Valley Park Development that pro...
Bodycoats Road, Chandler's Ford
3 Bedroom Detached Bungalow | £350,000
1950's three bedroom detached bungalow conveniently situated within walking distance to the centre of Chandler's Ford, C...
3 Bedroom Terraced House | £350,000
An attractive terrace property constructed in 2009 and situated close to Eastleigh Town Centre and providing easy access...
3 Bedroom Semi-Detached House | £365,000
A modern three bedroom semi detached home in a popular cul de sac location and offered for sale with no forward chain. T...
The Crossways, Chandler's Ford
3 Bedroom Semi-Detached House | £365,000
An exceptionally well presented three bedroom semi-detached home benefiting from a number of notable attributes to inclu...
3 Bedroom Semi-Detached House | £370,000
A delightful 1930's semi-detached character home conveniently situated in the heart of Chandler's Ford and within walkin...

Sparks Ellison (Chandler's Ford)
Chandler's Ford, Hampshire, SO53 2GJ
How much is your home worth?
Use our short form to request a valuation of your property.
Request a Valuation



























