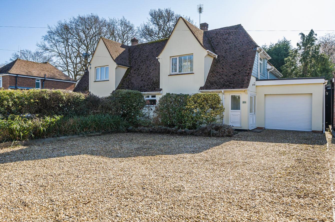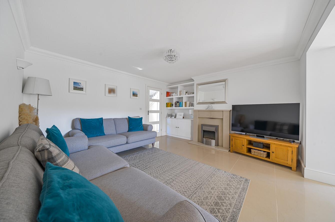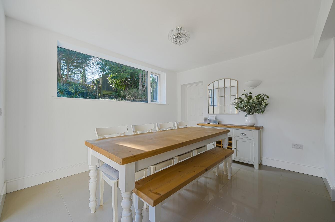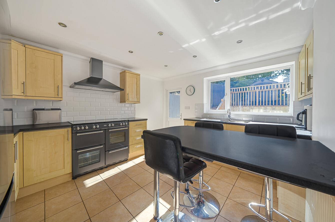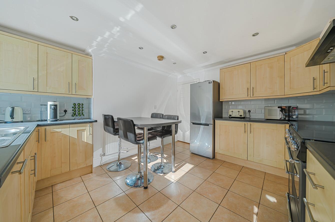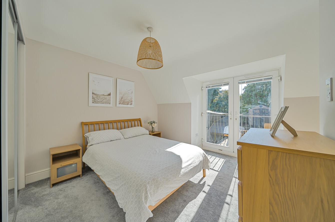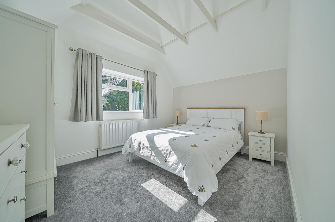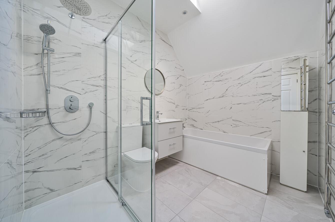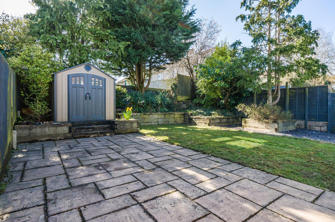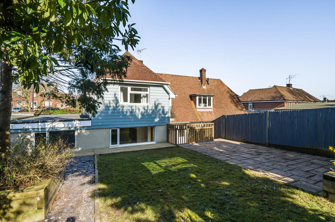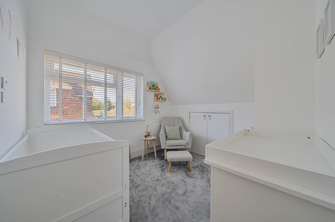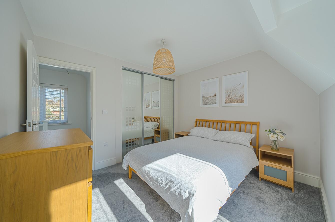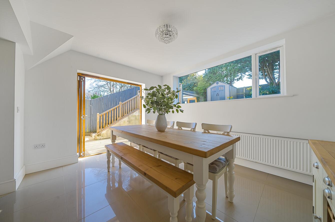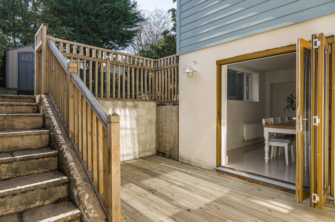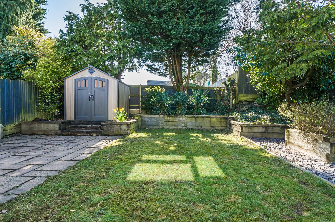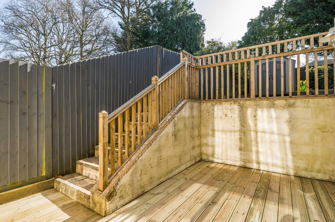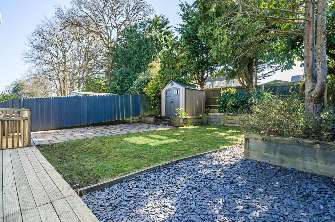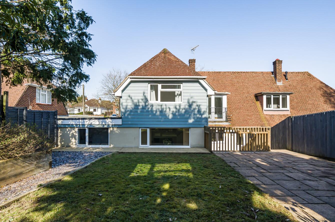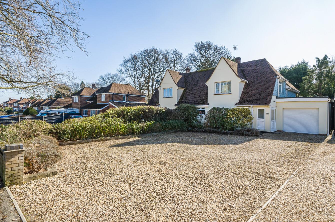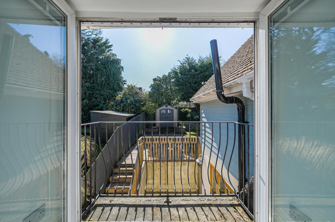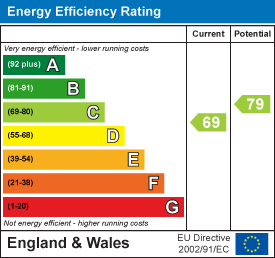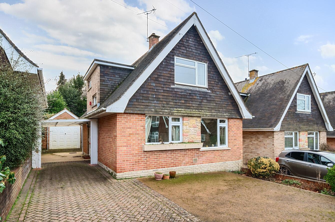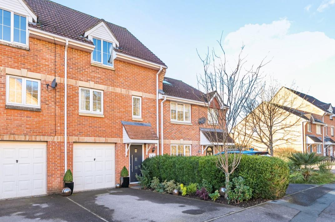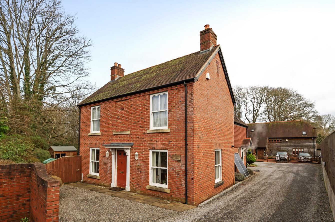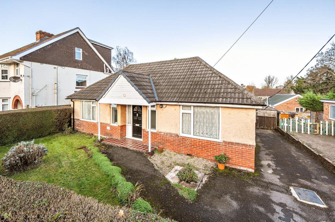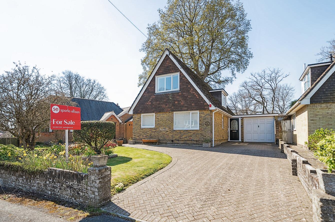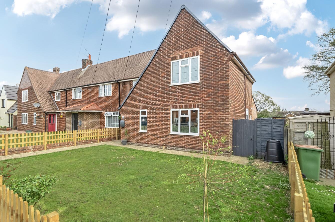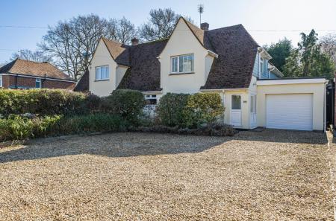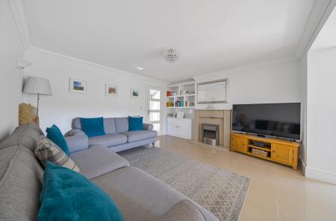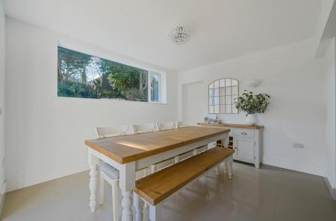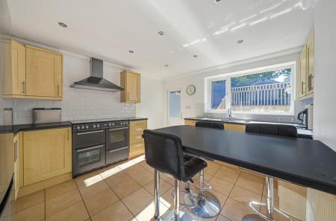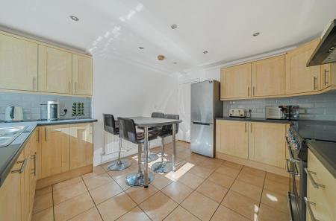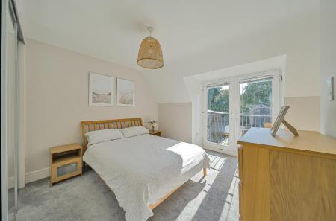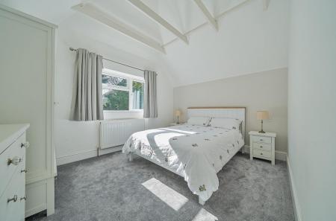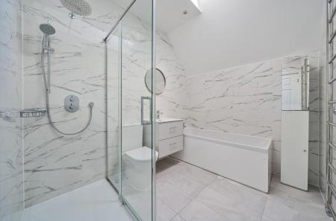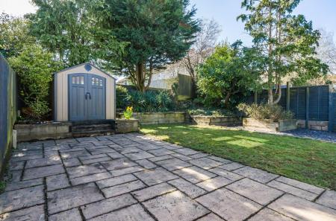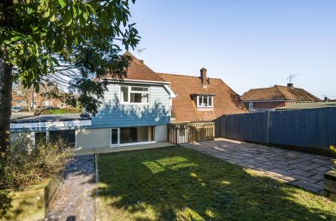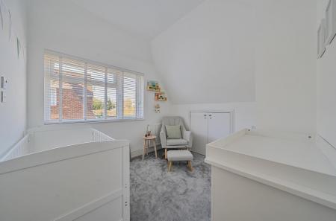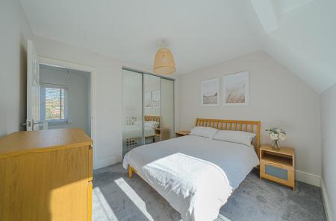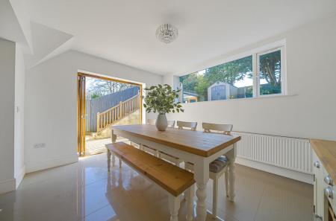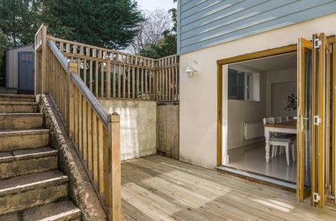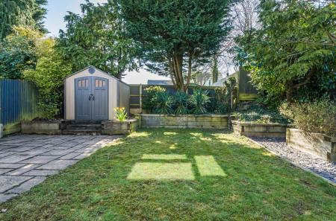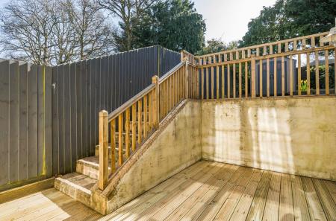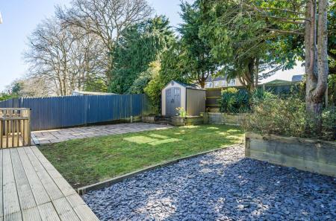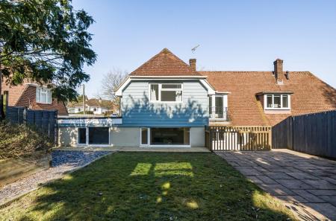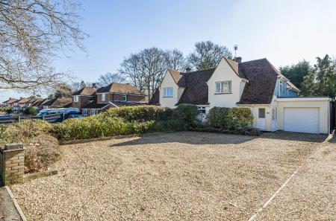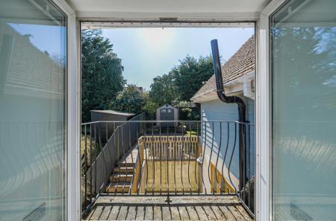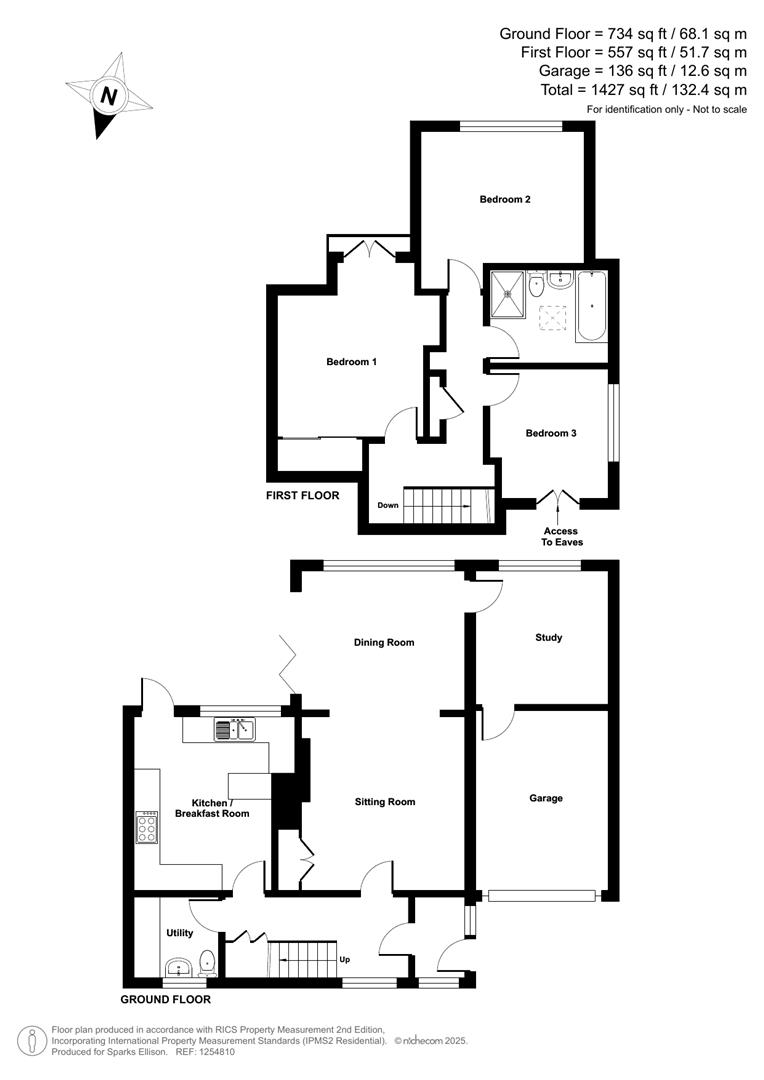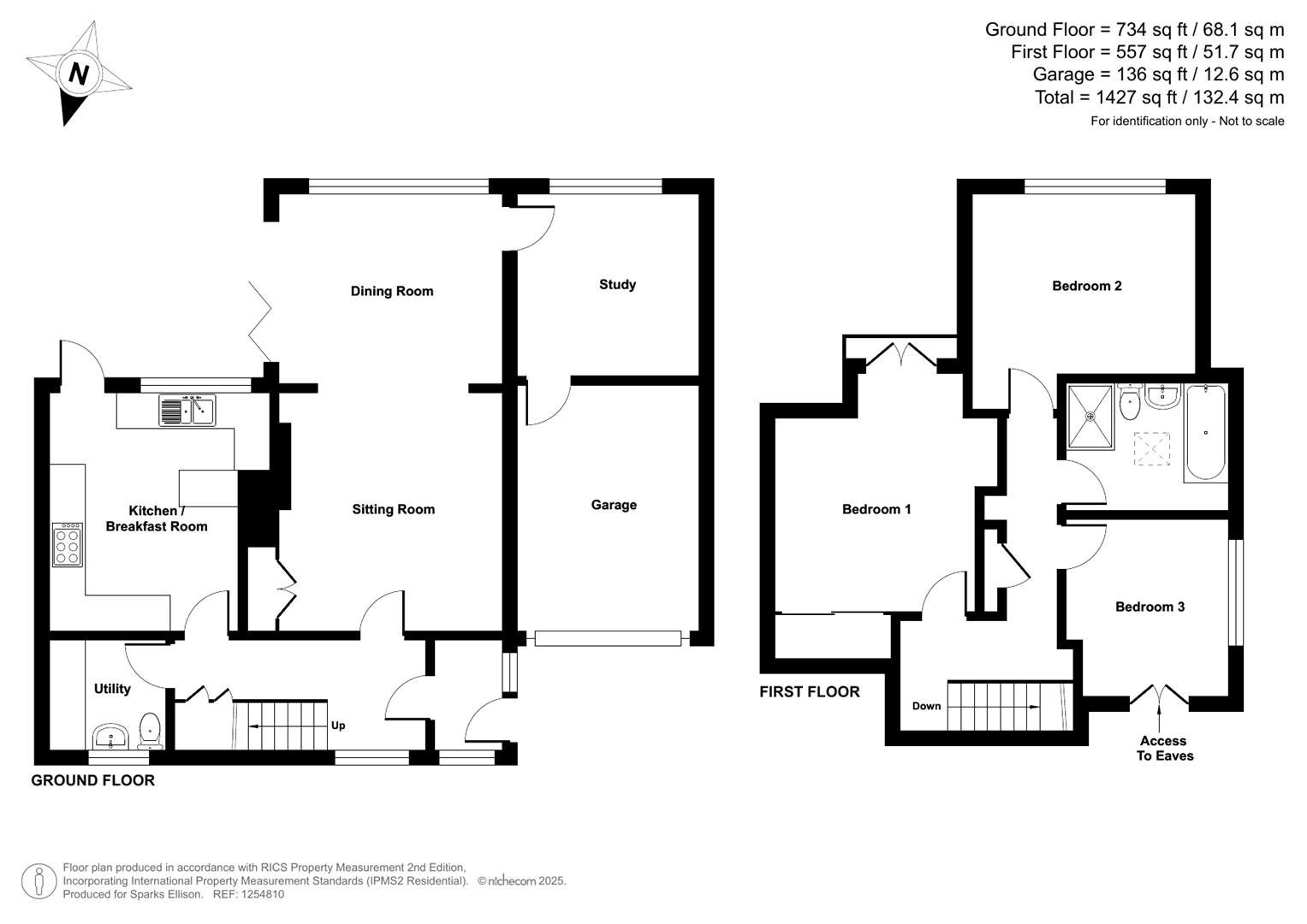3 Bedroom Semi-Detached House for sale in Chandler's Ford
A wonderful three bedroom semi-detached home affording spacious accommodation over both floors to incorporate three good size bedrooms, one of which features a vaulted ceiling and a spacious re-fitted bathroom with vaulted ceiling. On the ground floor is a spacious sitting room leading to a dining area, study, kitchen/dining room, and utility room. To the front of the property is an extremely generous driveway that affords parking for several vehicles. The rear garden has been attractively landscaped and offers a pleasant southerly aspect. The property is presented in excellent condition throughout and is conveniently placed towards the southern end of Chandlers Ford, access to the M3 and M27 motorways together with the centre of Chandlers Ford and neighbouring towns and cities.
Accommodation -
Ground Floor -
Enclosed Porch: -
Reception Hall: - Stairs to 1st floor with cupboard under, tiled floor.
Sitting Room: - 13' x 12'10" (3.96m x 3.91m) Excluding shelved recess, fireplace with inset electric fire, tiled floor, open plan to dining area:
Dining Area: - 12'3" x 10'5" (3.73m x 3.18m) Tiled floor, bi-fold doors to rear garden, picture window overlooking the rear garden.
Study: - 10'2" x 10' (3.10m x 3.05m) Door to garage.
Kitchen/Dining Room: - 12'9" x 10'10" (3.89m x 3.30m) Excluding recess with fitted kitchen cupboards which extend around the room to provide extensive storage space, breakfast bar seating for 7, Space for range style oven with extractor hood over, integrated dishwasher, space for fridge/freezer, tiled floor, door to garden.
Utility/Cloakroom: - 6'10" x 6' (2.08m x 1.83m) Range of cupboards, space and plumbing for appliances, sink unit, wc, tiled walls and floor.
First Floor -
Landing: - Hatch to loft space, airing cupboard.
Bedroom 1: - 12'1" x 11'6" (3.68m x 351m) Built-in wardrobe, double doors and Juliette balcony overlooking the rear garden.
Bedroom 2: - 12'3" x 10' (3.73m x 3.05m) Feature vaulted ceiling.
Bedroom 3: - 9'9" x 9'3" (2.97m x 2.82m) Eaves storage cupboard.
Bathroom: - 9' x 7' (2.74m x 2.13m) Modern white suite comprising bath with mixer tap, separate double width shower cubicle with screen, wash basin with cupboard under, wc, tiled walls and floor, feature vaulted ceiling.
Outside -
Front: - To the front of the property is an exceptionally generous gravel driveway that affords parking for several vehicles enclosed by hedging and walling.
Rear Garden: - Adjoining the rear of the property is a newly laid deck with steps up to a further area of garden where there is the benefit of a good size patio and lawned area, planted borders with sleeper edging, enclosed by fencing, shed. Further storage cupboard adjacent to the house, pleasant southerly aspect.
Garage: -
Other Information -
Tenure: - Freehold
Approximate Age: - 1960
Approximate Area: - 1427sqft/132.4sqm
Sellers Position: - Looking for forward purchase
Heating: - Gas central heating
Windows: - UPVC double glazing
Loft Space: - Partially boarded with light connected
Infant/Junior School: - Nightingale Primary School
Secondary School: - Crestwood Community School
Local Council: - Eastleigh Borough Council - 02380 688000
Council Tax: - Band D
Agents Note: - If you have an offer accepted on a property we will need to, by law, conduct Anti Money Laundering Checks. There is a charge of �20 + vat per person for these checks.
Property Ref: 6224678_33720562
Similar Properties
Scantabout Avenue, Scantabout, Chandler's Ford
3 Bedroom Chalet | £425,000
A two/three bedroom detached chalet style home situated within the highly desirable Scantabout area and offered for sale...
Catmint Close, Knightwood Park, Chandler's Ford
3 Bedroom Townhouse | £425,000
A modern three bedroom, three storey townhouse situated in a popular cul de sac location within the well regarded Knight...
Charlotte Mede, Otterbourne, Winchester
2 Bedroom Semi-Detached House | £425,000
An exceptional and most attractive double fronted two bedroom semi-detached home forming part of this small select devel...
Shaftesbury Avenue, Chandler's Ford
3 Bedroom Detached Bungalow | £435,000
A delightful 1920's detached bungalow pleasantly situated towards the southern end of Chandler's Ford. A particularly at...
Clanfield Drive, Chandler's Ford
3 Bedroom Chalet | £435,000
A detached chalet style home situated within close proximity of the centre of Chandler's Ford and close to Fryern Recrea...
Oakmount Road, Chandler's Ford
3 Bedroom End of Terrace House | £435,000
An extended and beautifully presented three/four bedroom end of terrace family home situated within close proximity to t...

Sparks Ellison (Chandler's Ford)
Chandler's Ford, Hampshire, SO53 2GJ
How much is your home worth?
Use our short form to request a valuation of your property.
Request a Valuation
