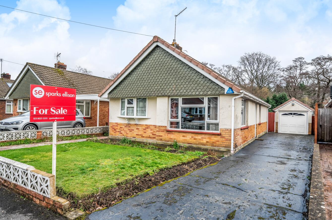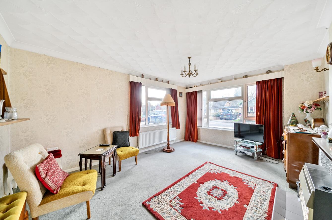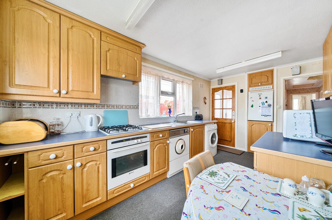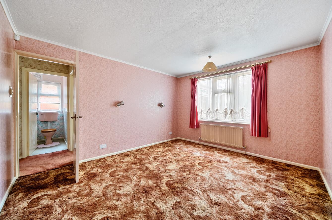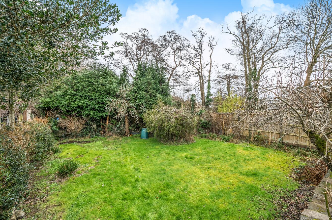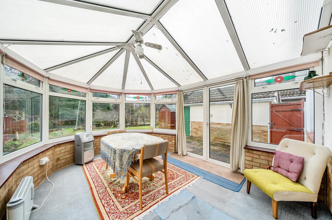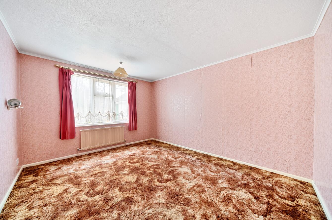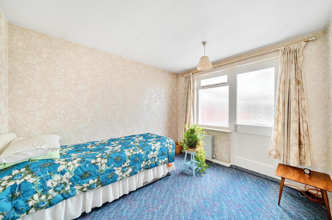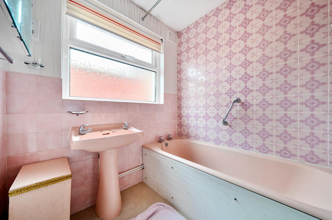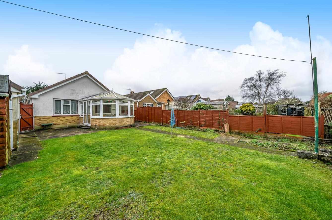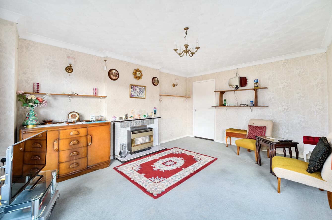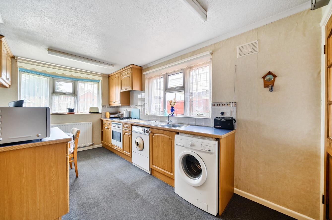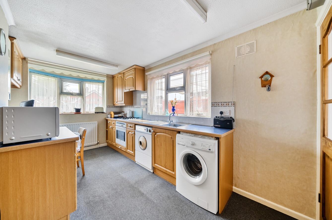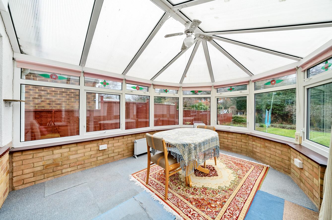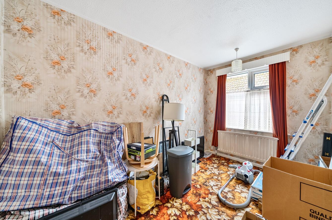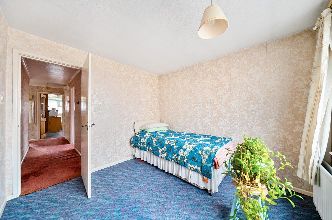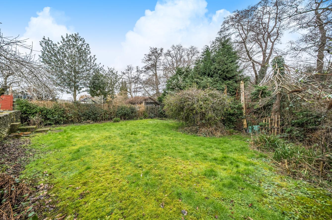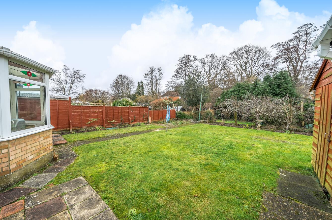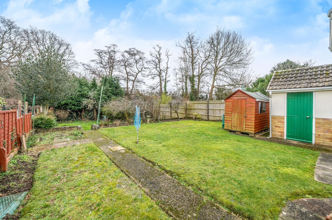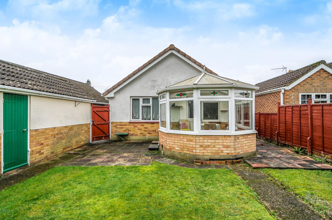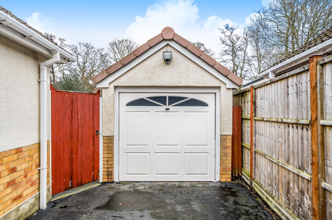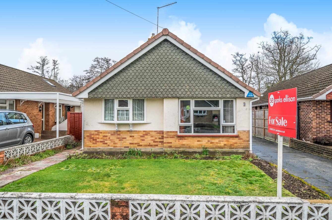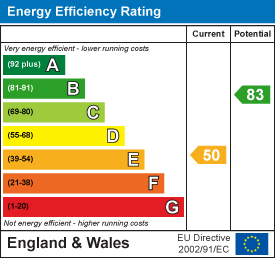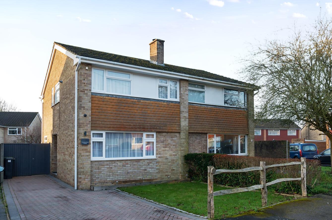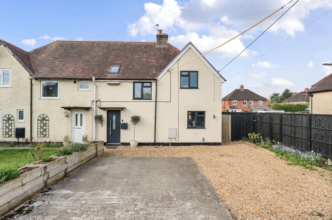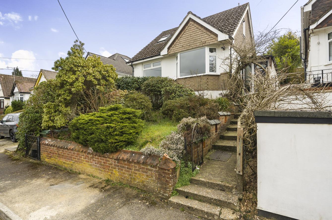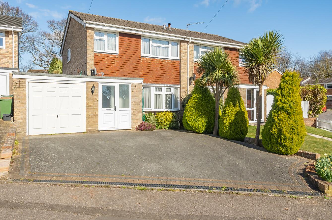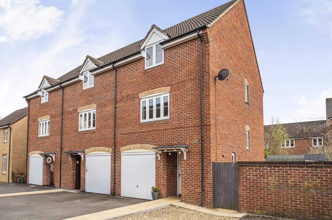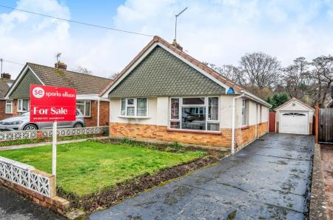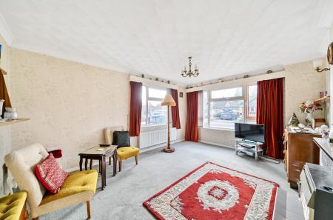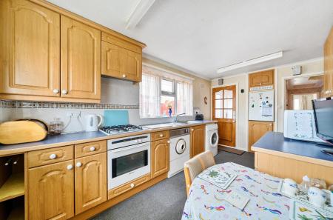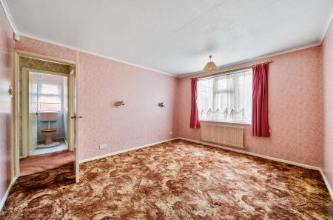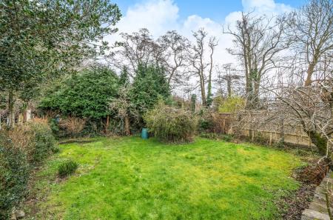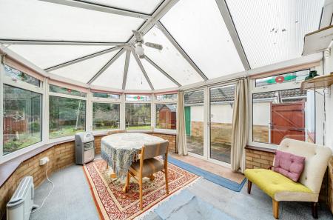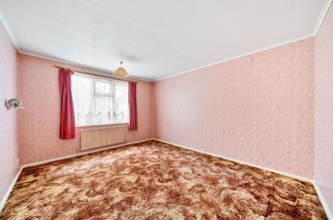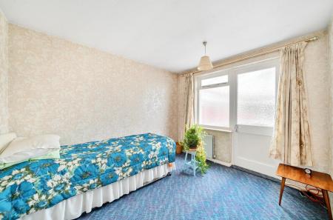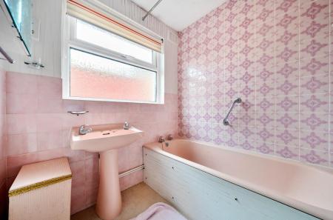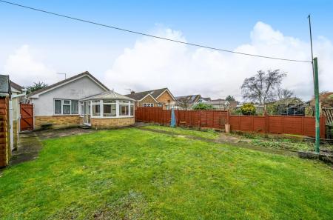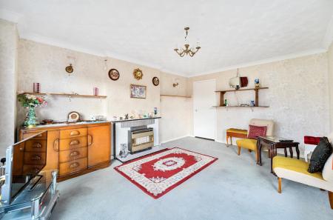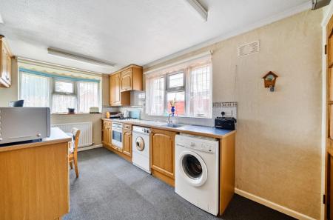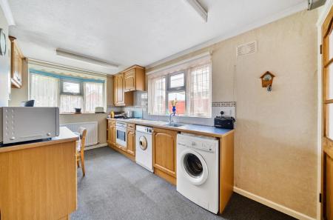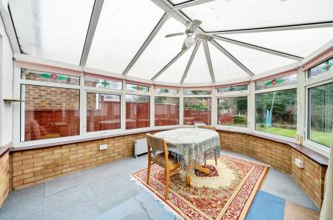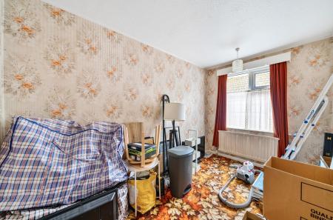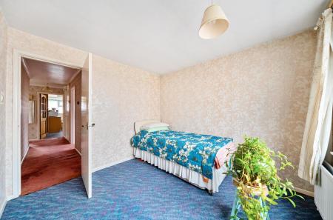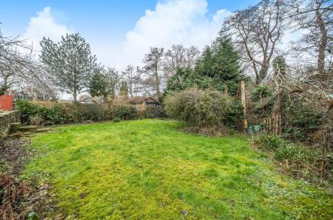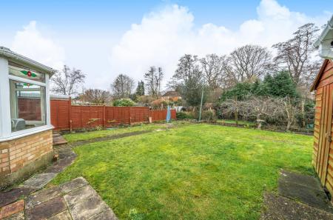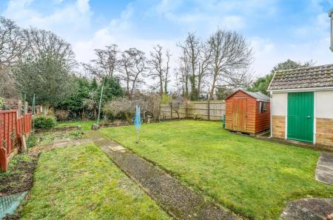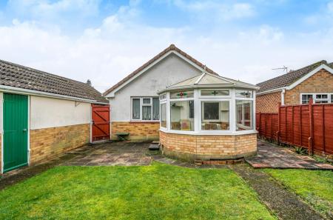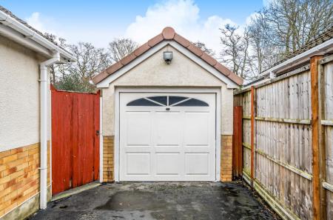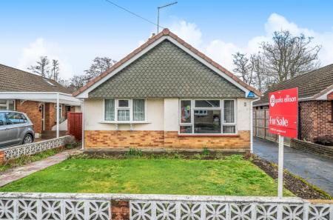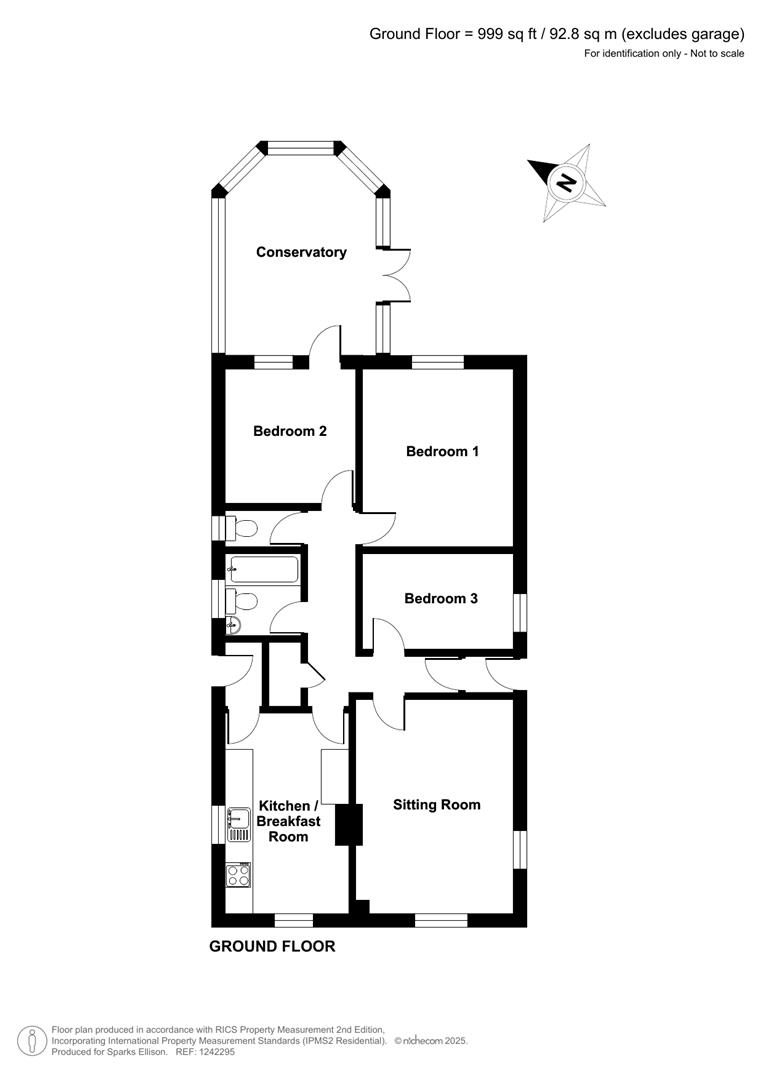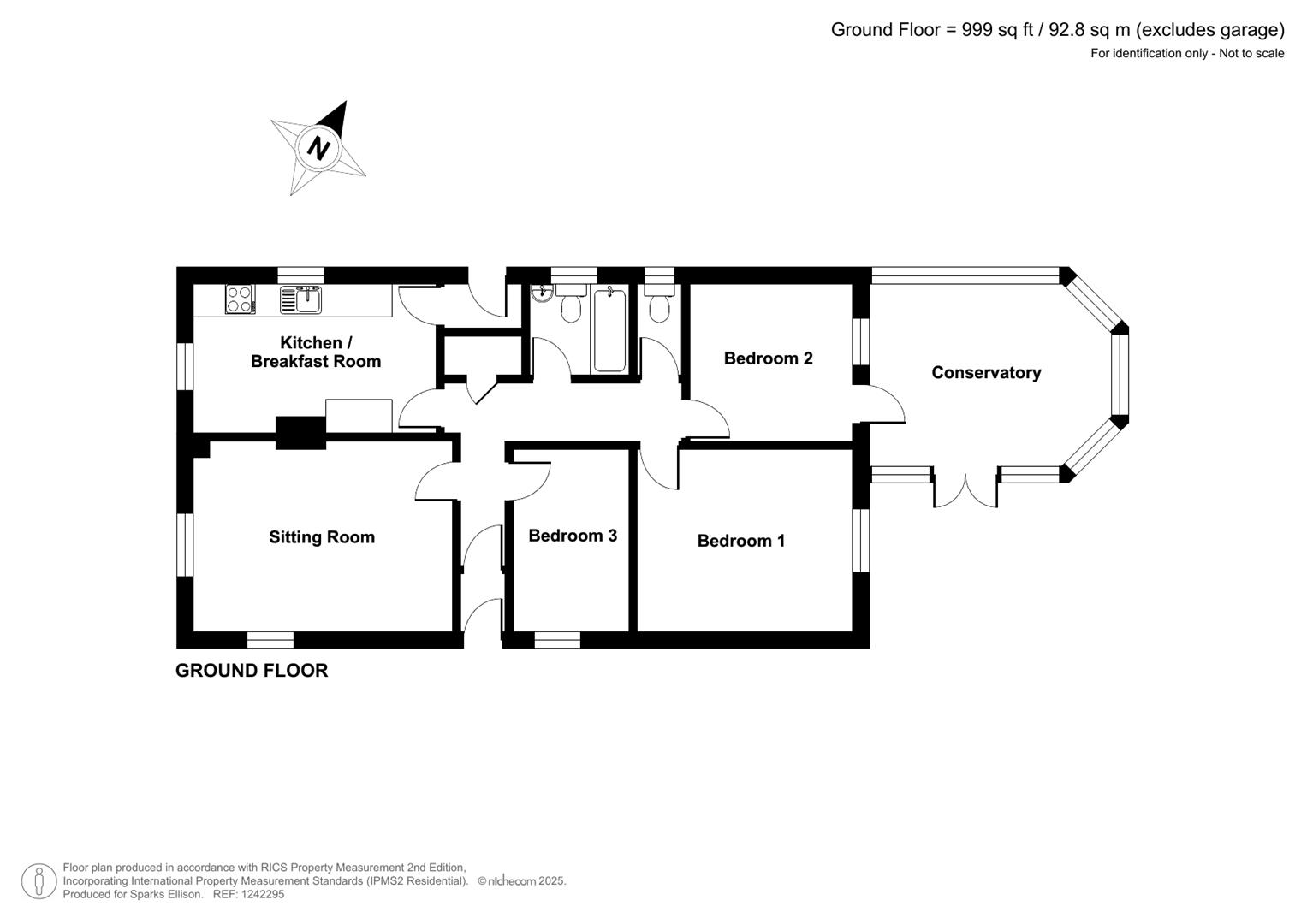3 Bedroom Detached Bungalow for sale in Chandler's Ford
A three bedroom detached bungalow situated in a pleasant cul de sac location towards the southern end of Chandler's Ford providing convenient access to Chandler's Ford centre, Eastleigh Town Centre and the M3 and M27 Motorways. The bungalow would benefit from general updating and modernisation and is offered for sale with no forward chain. There is a super 90' rear garden that backs on to the Monks Brook, a good size front garden, driveway for four cars and a detached garage.
Accommodation -
Entrance Vestibule: -
Entrance Hall: - Built in airing cupboard housing hot water tank, access to loft space.
Sitting Room: - 4.75m x 3.48m (15'7" x 11'5") - 15'7" x 11'5" (4.75m x 3.48m)
Kitchen/Breakfast Room: - 4.47m x 2.72m (14'8" x 8'11") - 14'8" x 8'11" (4.47m x 2.72m) Built in oven, built in gas hob, integrated extractor hood, plumbing for washing machine, space for tumble dryer or alternative appliance, wall mounted boiler, space for table and chairs.
Side Vestibule: - Providing access to left hand side of property.
Bedroom 1: - 3.94m x 3.33m (12'11" x 10'11") - 12'11" x 10'11" (3.94m x 3.33m)
Bedroom 2: - 3.00m x 2.87m (9'10" x 9'5") - 9'10" x 9'5" (3.00m x 2.87m)
Conservatory: - 4.14m x 3.05m (13'7" x 10') - 13'7" x 10' (4.14m x 3.05m)
Bedroom 3: - 3.35m x 2.13m (11' x 7') - 11' x 7' (3.35m x 2.13m)
Bathroom: - 1.80m x 1.68m (5'11" x 5'6") - 5'11" x 5'6" (1.80m x 1.68m) Comprising bath with shower over, wash hand basin.
Cloakroom: - 1.70m x 0.81m (5'7" x 2'8") - 5'7" x 2'8" (1.70m x 0.81m) Comprising wc.
Outside -
Front: - Area laid to lawn, planted beds, side access to rear garden along both sides of property, driveway providing off road parking for approximately four vehicles.
Rear Garden: - Measures approximately 90' (including conservatory) x 41' and comprises paved patio area, area laid to lawn, planted beds, garden shed, steps to further area laid to lawn with mature bushes and trees. the garden backs on to the Monks Brook.
Garage: - 5.03m x 2.57m (16'6" x 8'5") - 16'6" x 8'5" (5.03m x 2.57m) With up and over door, power and light, personal door to rear garden.
Other Information -
Tenure: - Freehold
Approximate Age: - 1966
Approximate Area: - 999sqft/92.8sqm
Sellers Position: - No forward chain
Heating: - Gas central heating
Windows: - UPVC double glazed windows
Loft Space: - Partially boarded with ladder and light connected
Infant/Junior School: - Fryern Infant/Junior School
Secondary School: - Toynbee Secondary School
Council Tax: - Band D
Local Council: - Eastleigh Borough Council - 02380 688000
Agents Note: - If you have an offer accepted on a property we will need to, by law, conduct Anti Money Laundering Checks. There is a charge of �20 + vat per person for these checks.
Property Ref: 6224678_33654059
Similar Properties
Cumberland Close, Chandler's Ford
3 Bedroom Semi-Detached House | £389,950
An exceptionally well presented three bedroom semi-detached home situated in a quiet cul-de-sac on the Eastern side of C...
Fryern Close, Chandler's Ford, Eastleigh
3 Bedroom Semi-Detached House | £385,000
A wonderful three bedroom semi-detached home which has been the subject of complete modernisation throughout by the curr...
Purkess Close, Chandler's Ford
2 Bedroom Detached House | £385,000
A charming two bedroom chalet style home providing well planned and well proportioned accommodation with master bedroom...
Peverells Wood Avenue, Chandler's Ford, Eastleigh
3 Bedroom Semi-Detached House | £395,000
A delightful three bedroom semi-detached home offered for sale with no chain and located in the highly desirable Peverel...
3 Bedroom End of Terrace House | £395,000
A charming end-terrace townhouse located in the sought after Boyatt Wood area. This delightful property boasts three wel...
Chestnut Avenue, Chandler's Ford
2 Bedroom End of Terrace House | £399,950
A beautiful Grade ll listed end of terrace thatched cottage situated conveniently for Eastleigh Town Centre, the M27 & M...

Sparks Ellison (Chandler's Ford)
Chandler's Ford, Hampshire, SO53 2GJ
How much is your home worth?
Use our short form to request a valuation of your property.
Request a Valuation
