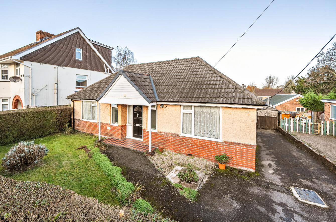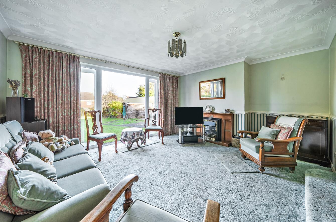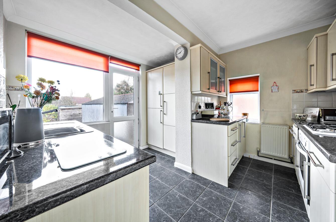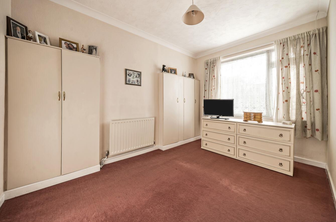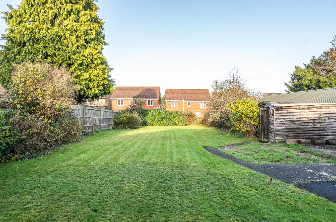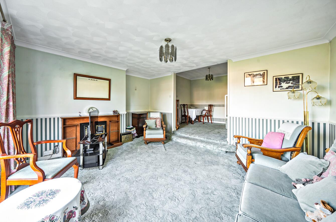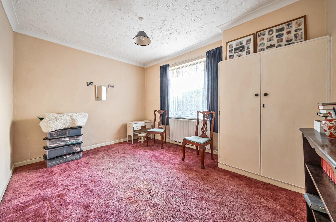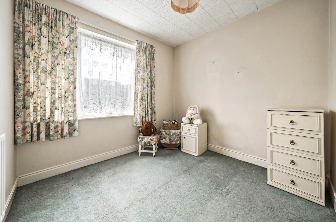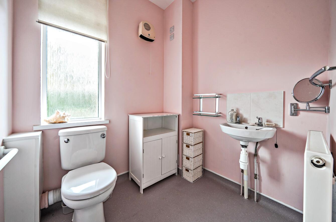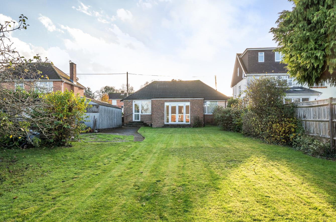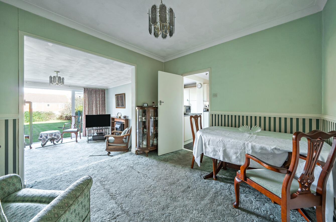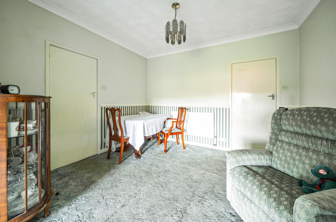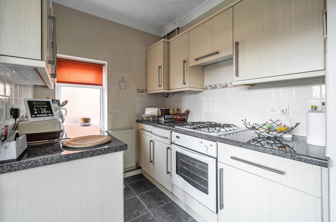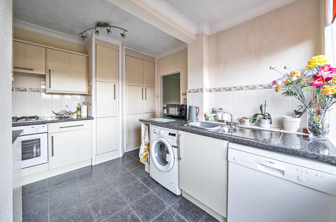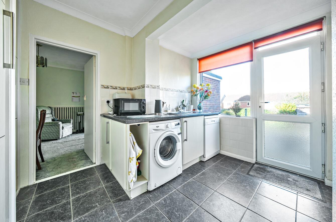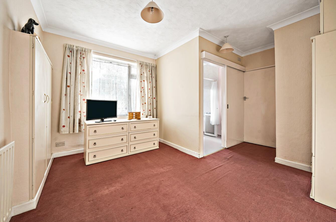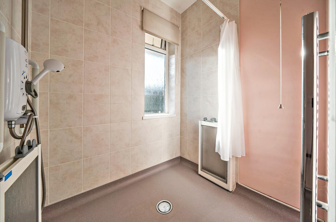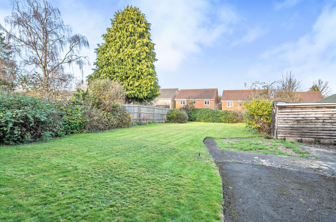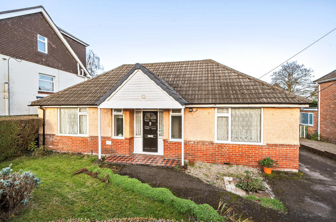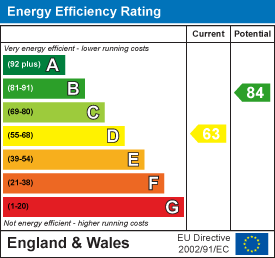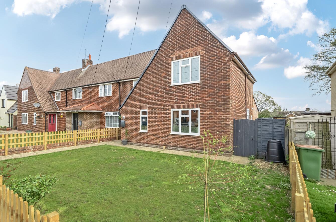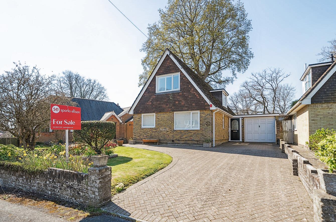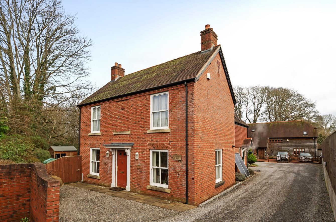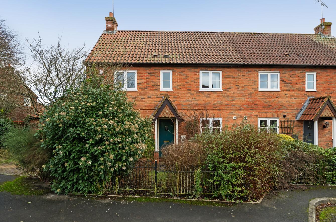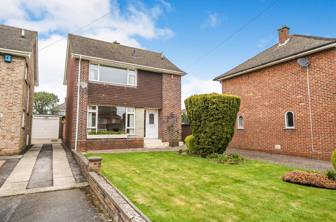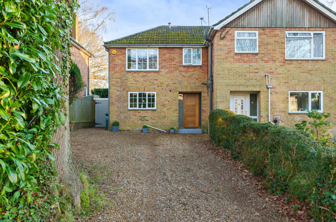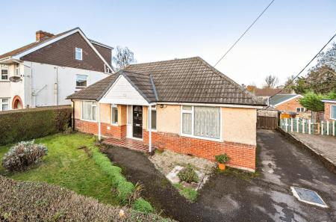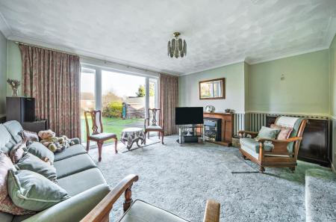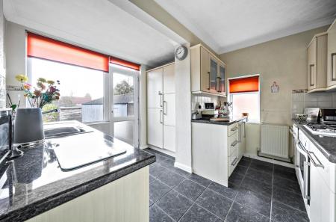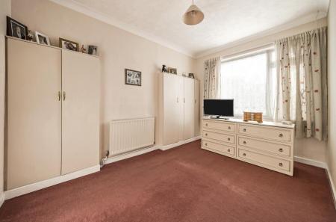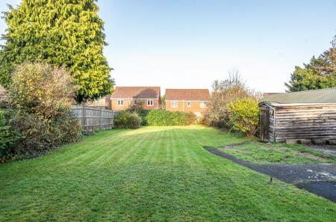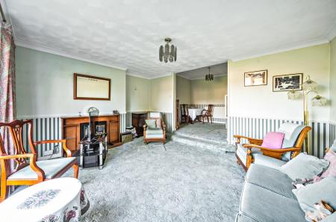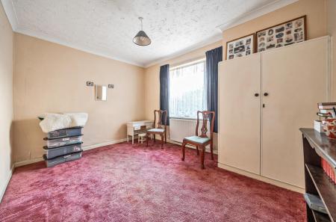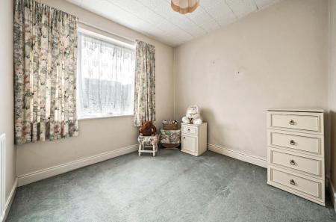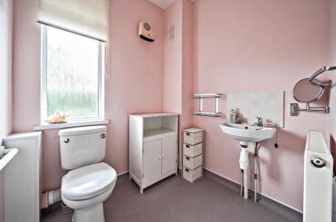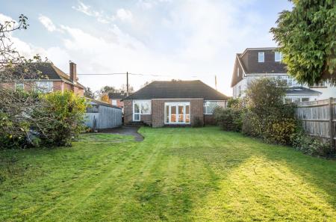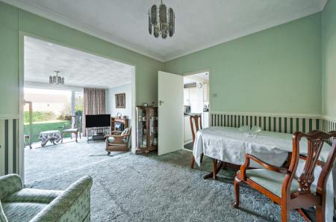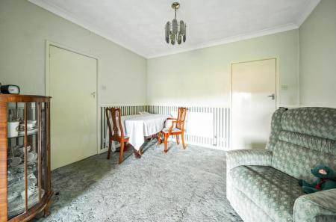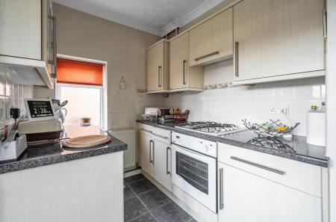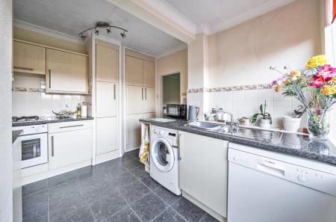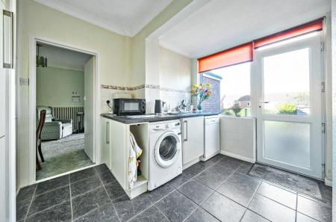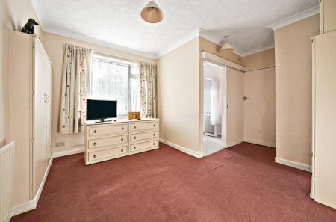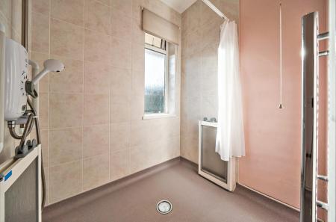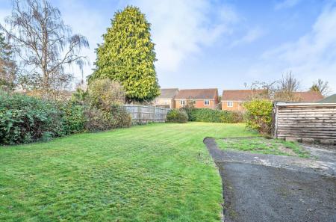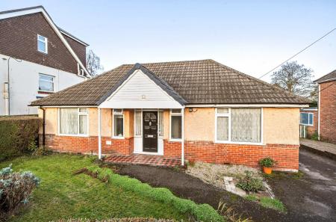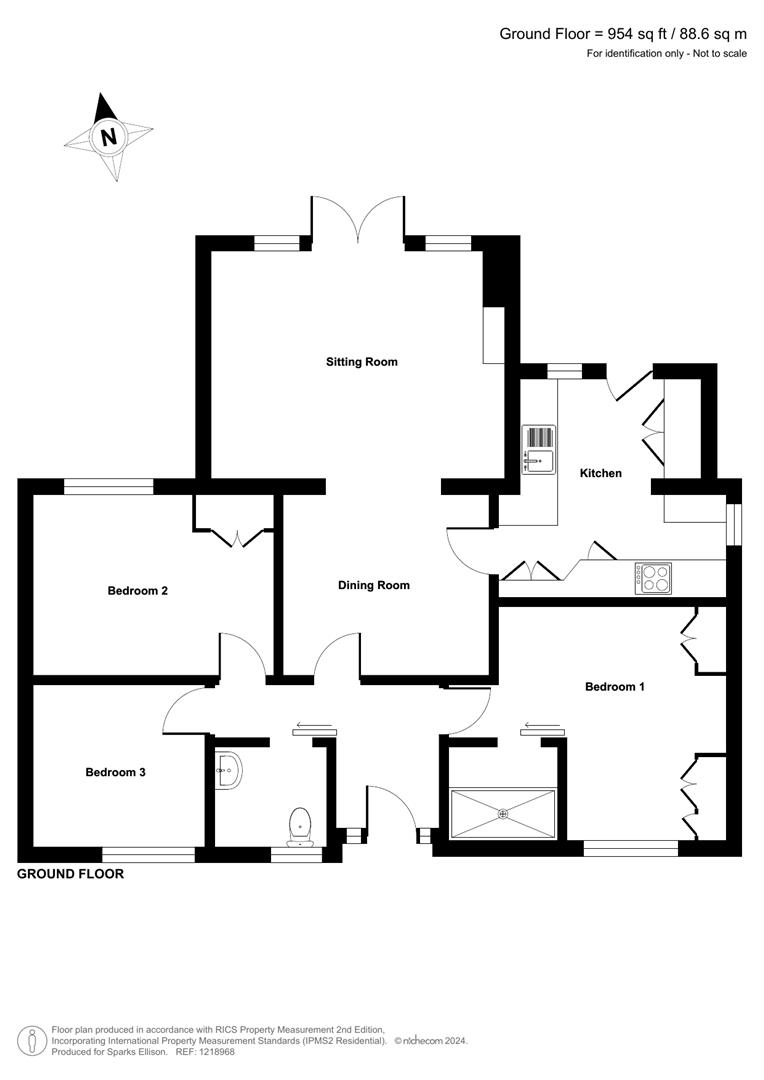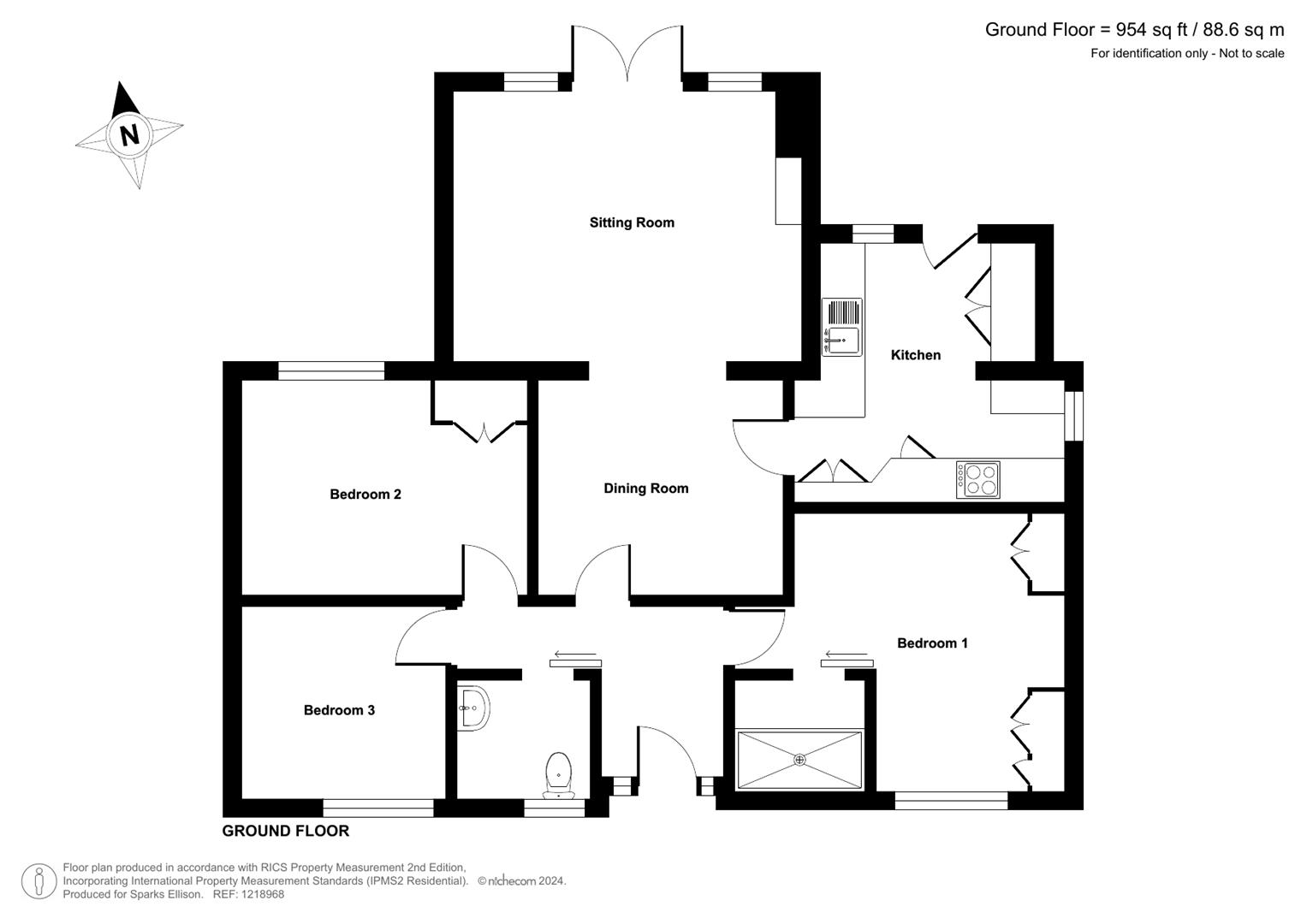- 3 Bedroom detached bungalow
- Approximately 100' x 49' rear garden
- Updating and modernisation required
- Scope to extend subject to consents
- No forward chain
3 Bedroom Detached Bungalow for sale in Chandler's Ford
A delightful 1920's detached bungalow pleasantly situated towards the southern end of Chandler's Ford. A particularly attractive feature of this home is the rear garden which measures approximately 100' x 49' with the bungalow itself providing good accommodation that would benefit from some updating and modernisation. Subject to the normal consents the property could also lend itself to a first-floor extension to create a substantial family house. The convenient location is within walking distance to bus services to Southampton and Winchester and easy access can be gained to the centre of Chandler's Ford together with the M3 and M27 motorway links.
Accommodation -
Entrance Hall: -
Sitting Room: - 15'8" x 14'3" x12'6" (4.78m x 4.34m x 3.81m) Double doors to rear garden, fireplace with electric fire, step up to dining room.
Dining Room: - 11'6" x 10' (3.51m x 3.05m)
Kitchen: - 12'10" x 11'4" (3.91m x 3.45m) (Maximum) Range of units, gas oven and hob with extractor hood over, integrated fridge/freezer, boiler, tiled floor, airing cupboard, door to rear garden:
Bedroom 1: - 12'7" x 11'7" (3.84m x 3.53m) Built in wardrobes.
En-Suite: - 5'10" x 5'2" (1.78m x 1.57m) Wet room style with shower area.
Bedroom 2: - 13' x 10' (3.96m x 3.05m)
Bedroom 3: - 9'4" x 8'9" (2.84m x 2.67m)
Cloakroom: - 6'2" x 5'5" (1.88m x 1.65m) Suite comprising wash basin, wc, hatch to loft space.
Outside -
Front: - To the front and side of the property is a driveway that affords off street parking and leads to the garage and rear garden. The remainder of the front garden is lawned and enclosed by hedging.
Rear Garden: - A particularly attractive feature of the property measuring approximately 100' x 49' encompassing a large lawned area surrounded by planted borders and enclosed by fencing.
Garage: - 20' x 10' (6.10m x 3.05m)
Other Information -
Tenure: - Feehold
Approximate Age: - Circa 1920's
Approximate Area: - 954sqft/88.6sqm
Sellers Position: - No forward chain
Heating: - Gas central heating
Windows: - UPVC double glazing
Loft Space: - Partially boarded with light connected
Infant/Junior School: - Fryern Infant/Junior School
Secondary School: - Toynbee Secondary School
Local Council: - Eastleigh Borough Council - 02380 688000
Council Tax: - Band D
Property Ref: 6224678_33533375
Similar Properties
Oakmount Road, Chandler's Ford
3 Bedroom End of Terrace House | £435,000
An extended and beautifully presented three/four bedroom end of terrace family home situated within close proximity to t...
Clanfield Drive, Chandler's Ford
3 Bedroom Chalet | £435,000
A detached chalet style home situated within close proximity of the centre of Chandler's Ford and close to Fryern Recrea...
Charlotte Mede, Otterbourne, Winchester
2 Bedroom Semi-Detached House | £425,000
An exceptional and most attractive double fronted two bedroom semi-detached home forming part of this small select devel...
Bramble Hill, Valley Park, Chandler's Ford
3 Bedroom Semi-Detached House | £439,950
A modern semi detached property constructed by the renowned Perbury Group in this popular cul de sac location. The prope...
Ionic Close, Scantabout, Chandler's Ford
3 Bedroom Detached House | £450,000
A three bedroom detached home situated in the popular Scantabout area which is conveniently placed for access to the loc...
Brownhill Road, Chandler's Ford
3 Bedroom Semi-Detached House | Offers in excess of £450,000
A stunning three bedroom semi-detached house presented in excellent condition throughout and pleasantly situated in an e...

Sparks Ellison (Chandler's Ford)
Chandler's Ford, Hampshire, SO53 2GJ
How much is your home worth?
Use our short form to request a valuation of your property.
Request a Valuation
