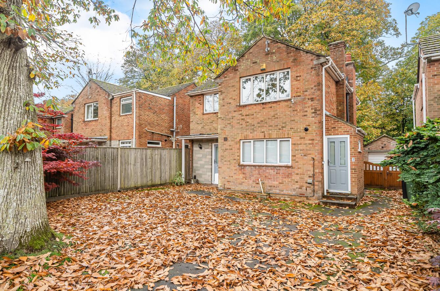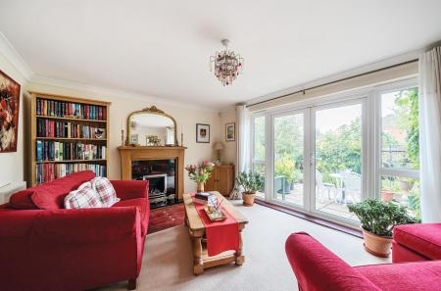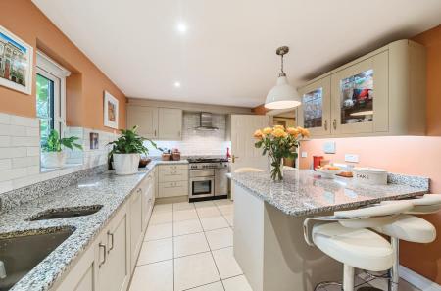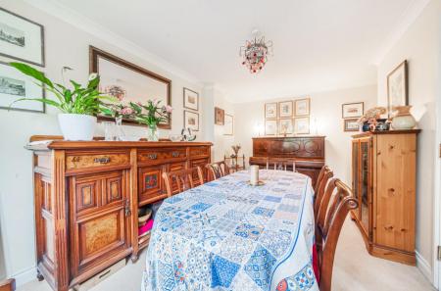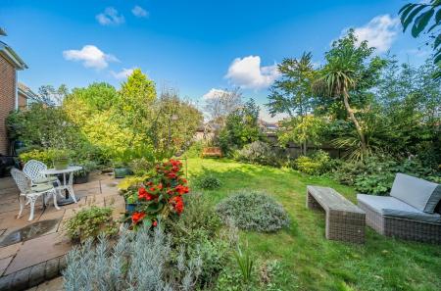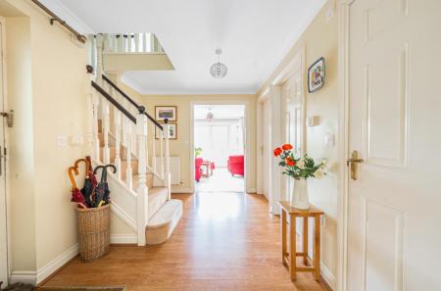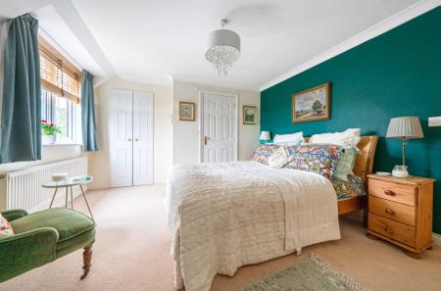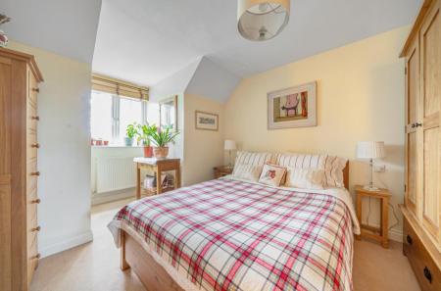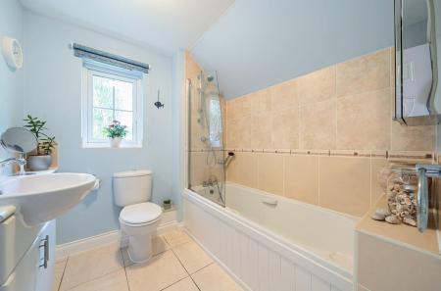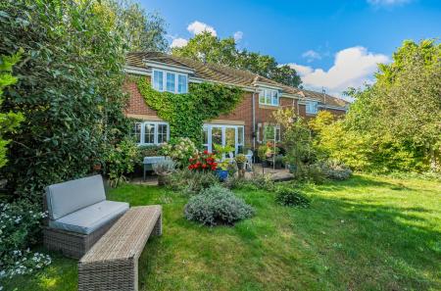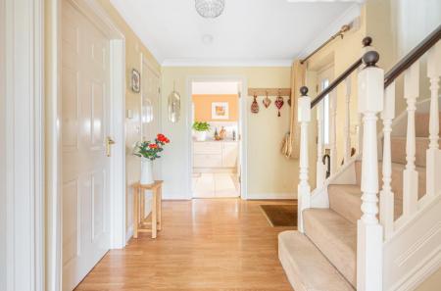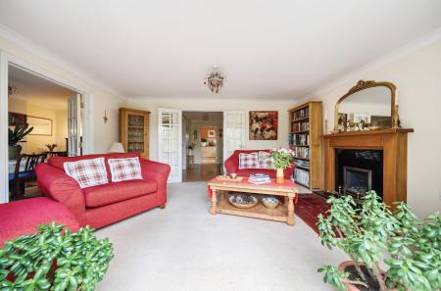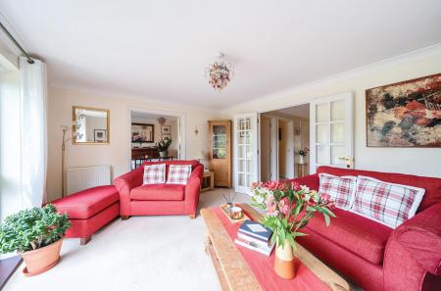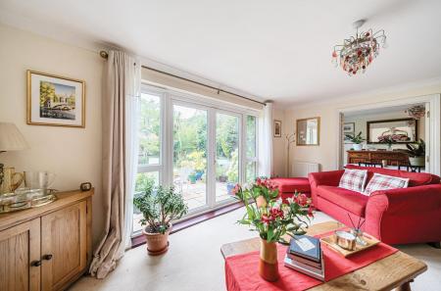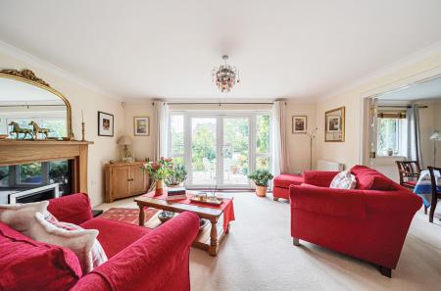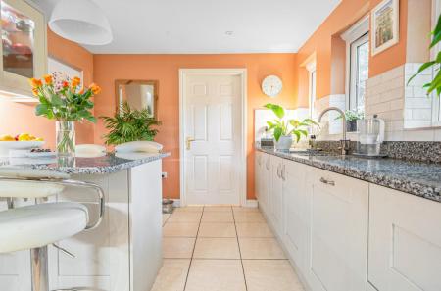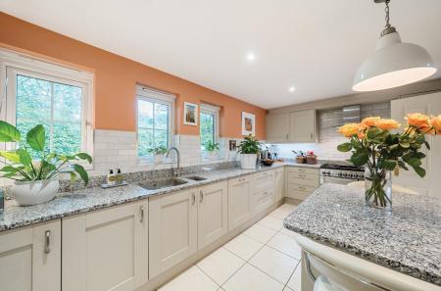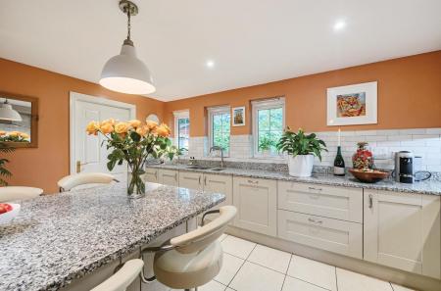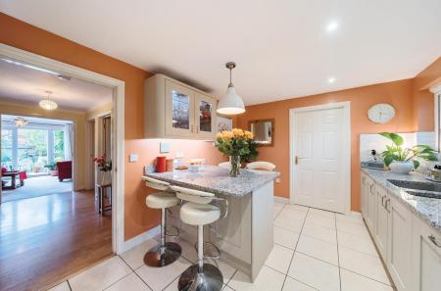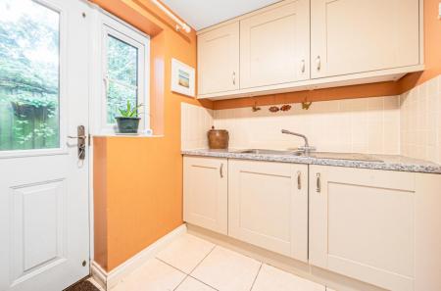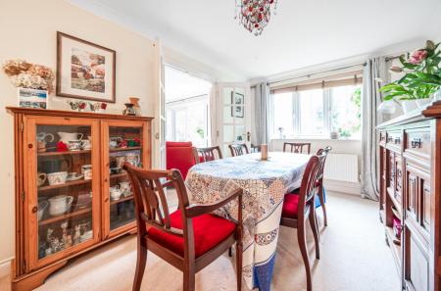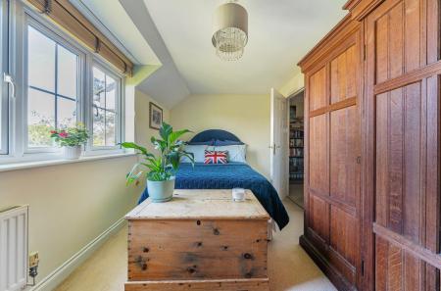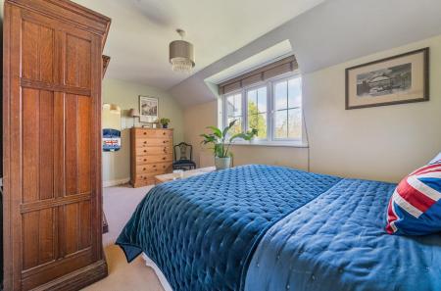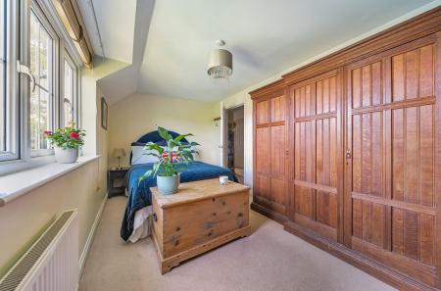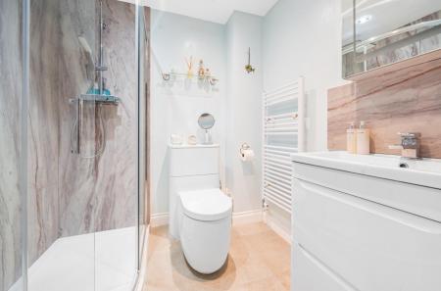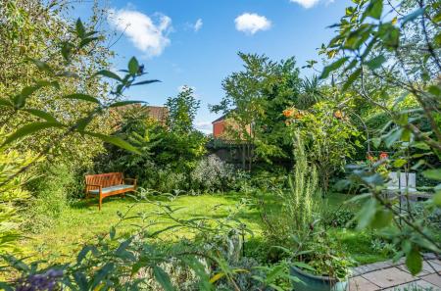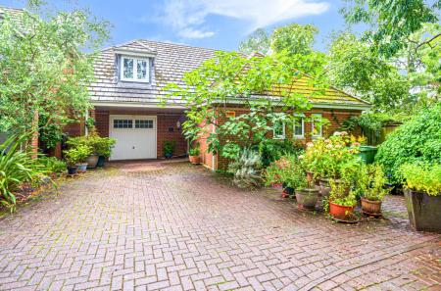- Stunning 4 bedroom home
- Quite cul-de-sac location
- 4 Good sized bedrooms
- Re-fitted en-suite
- Re-fitted kitchen/breakfast room
- 3 Reception rooms
- Garage
4 Bedroom Detached House for sale in Chandler's Ford
A delightful four bedroom detached home nestled in the corner of a quiet cul-de-sac on a prestigious development towards the southern end of Chandlers Ford. The property provides a number of notable attributes to include a welcoming and spacious reception hall leading to a sitting room overlooking the rear garden, separate dining room, third reception room which could serve as snug/study/family room and modern re-fitted kitchen/breakfast room, utility room and good size cloakroom and under stairs cupboard. On the first floor are four generous bedrooms, re-fitted en-suite shower room and renovated family bathroom. To the front of the property is a driveway affording extensive parking with stocked borders and a rear garden which is established and well planted providing a good degree of privacy along with a good size two tiered stone patio. Constructed in 2005 by renowned builders Kings Oak and forming part of a small and exclusive development of homes conveniently situated for access to the M3 and M27, centre of Chandler's Ford and neighbouring towns/cities of Southampton, Winchester and Eastleigh.
Accommodation -
Ground Floor -
Reception Hall: - Stairs to first floor with coat storage cupboard under.
Cloakroom: - Spacious and conveniently situated with white suite comprising wash basin and wc.
Sitting Room: - 15'8" x 12' (4.78m x 3.66m) Double doors and pleasant view over the rear garden, feature fireplace with gas coal effect fire, double doors to hall and dining room.
Dining Room: - 15'6" x 12'11" x 9' (4.72m x 3.94m x 2.74m) Rear garden aspect with access from hall and sitting room.
Study: - 12'11" x 8'3" (3.94m x 2.51m) Third reception (Snug/family room/study)
Kitchen/Breakfast Room: - 14'10" x 9'10" (4.52m x 3.00m) A comprehensive range of newly fitted shaker style units and granite worktops, island/breakfast bar with granite work top seating four, range style oven and hob with extractor hood over, integrated dishwasher, tiled floor.
Utility Room: - 9'10 x 6'5" (3.00m x 1.96m) Range of matching units, incorporating space and plumbing for appliances and boiler, window and door to outside, tiled floor.
First Floor -
Landing: - Hatch to loft space, airing cupboard.
Bedroom 1: - 15'5" x 12' (4.70m x 3.66m) Walk in wardrobe with hanging, rail and shelving with rear gardens aspect.
En-Suite Shower Room: - 6'7" x 5'6" (2.01m x 1.68m) Re-fitted modern white suite comprising corner shower cubicle with glazed screen, wash basin with storage under, wc, tiled floor.
Bedroom 2: - 15'7" x 8'4" (4.75m x 2.54m) Rear garden aspect.
Bedroom 3: - 4.01m x 3.05m (13'2" x 10') - With Velux window and access to eaves storage.
Bedroom 4: - 10' x 10' (3.05m x 3.05m) Excluding bay window with aspect to front of property.
Bathroom: - 7'1" x 6'9" (2.16m x 2.06m) White suite comprising bath with mixer tap and separate shower unit over, glazed screen and tiled surround, wash basin with cupboard under, wc, tiled floor,
Outside -
Front: - To the front of the property is a block paved drive and turning area providing off street parking for a number of vehicles, established well landscaped areas with a variety of mature shrubs and plants enclosed by new fencing. Covered area with front door to the property and garage.
Garage: - 19'6" x 9'10" (5.94m x 3.00m) Light and power connected, door to rear garden.
Rear Garden: - Approximately 43' x 35' adjoining the property is a good sized stone patio leading onto a lawned area surrounded and enclosed by well stocked mature planting and recently replaced fencing enjoying a good degree of seclusion.
Other Information -
Tenure: - Freehold
Approximate Age: - 2005
Approximate Area: - 1848sqft/171.7sqm (Including garage and limited space areas)
Sellers Position: - Looking for forward purchase
Heating: - Gas central heating
Windows: - UPVC double glazing
Loft Space: - Partially boarded with ladder and light connected
Infant/Junior School: - Fryern Infant/Junior School
Secondary School: - Toynbee Secondary School
Local Council: - Eastleigh Borough Council 02380 688000
Council Tax: - Band E
Property Ref: 6224678_33328121
Similar Properties
Blenheim Close, Knightwood Park, Chandler's Ford
6 Bedroom Detached House | £625,000
A substantial detached family home offering flexible accommodation options for a variety of buyers. The property offers...
Main Road, Otterbourne, Winchester
4 Bedroom Detached House | £625,000
A most attractive double fronted Neo Georgian style family home situated in the heart of the village of Otterbourne whic...
Maytree Road, Hiltingbury, Chandlers Ford
4 Bedroom Detached House | £600,000
A four bedroom detached family home situated in a popular location within the heart of Hiltingbury and benefitting from...
Beechwood Close, Chandler's Ford
4 Bedroom Chalet | £635,000
A four bedroom detached chalet style home offering flexible accommodation and offered for sale with no forward chain. Th...
4 Bedroom Detached Bungalow | £640,000
A spacious detached bungalow situated within close proximity to the centre of Chandler's Ford. There are four bedrooms,...
4 Bedroom Detached House | £650,000
A magnificent four bedroom detached home affording a host of wonderful attributes to include an impressive wrap around r...

Sparks Ellison (Chandler's Ford)
Chandler's Ford, Hampshire, SO53 2GJ
How much is your home worth?
Use our short form to request a valuation of your property.
Request a Valuation






























