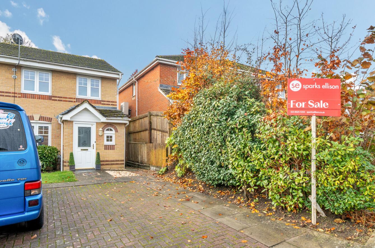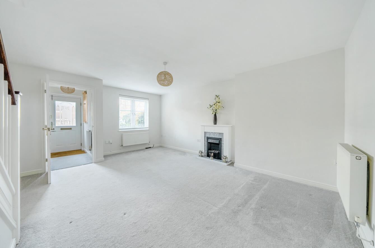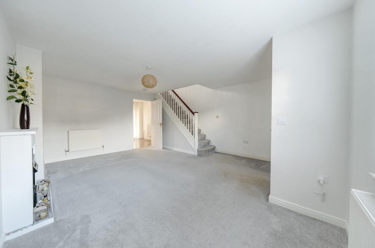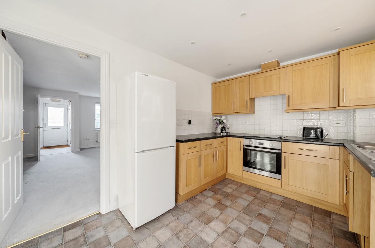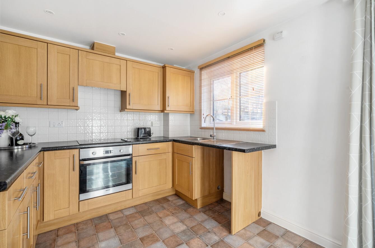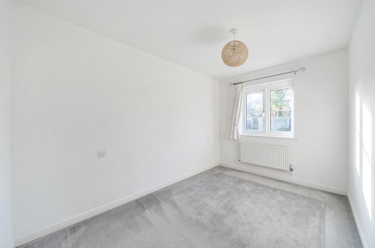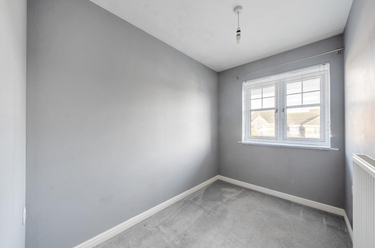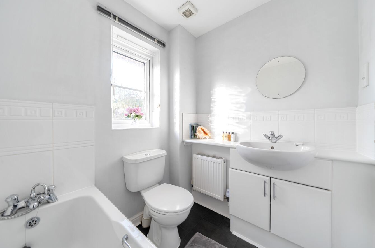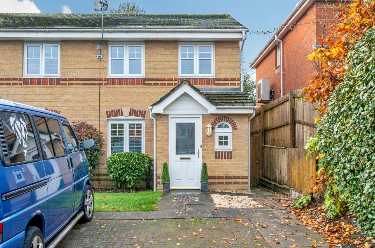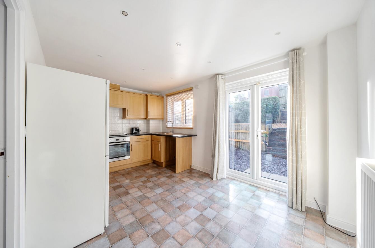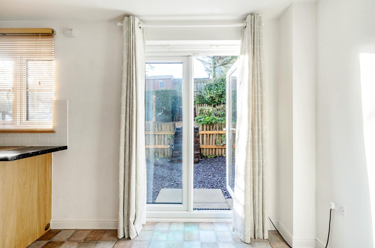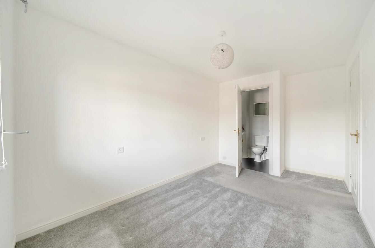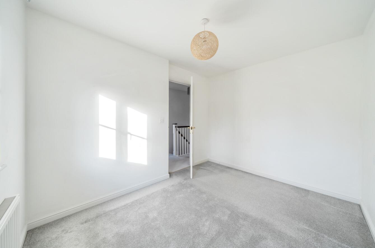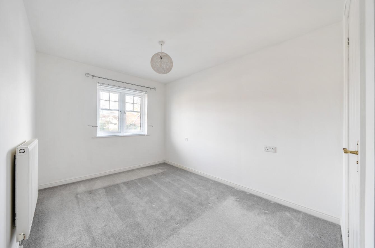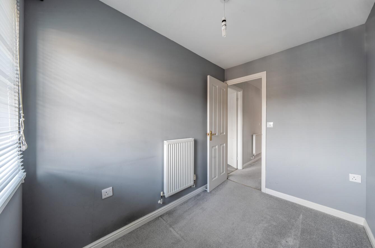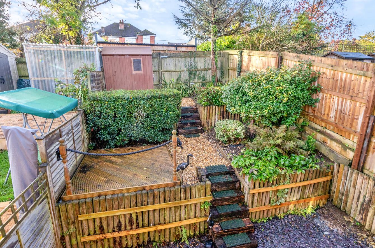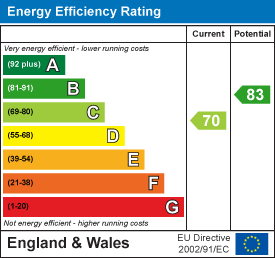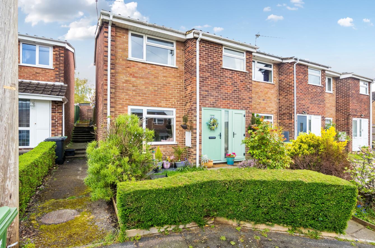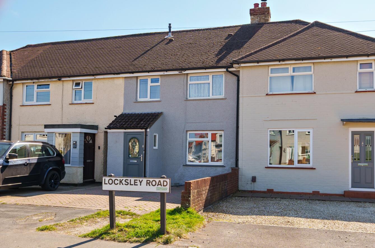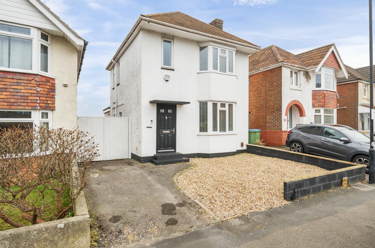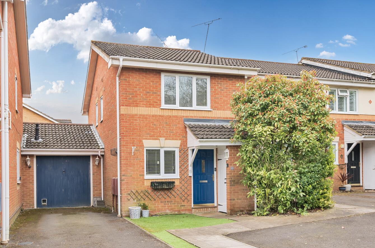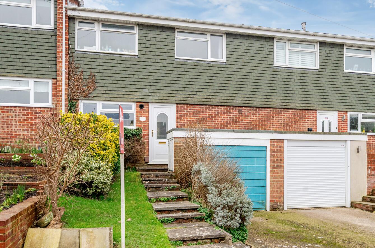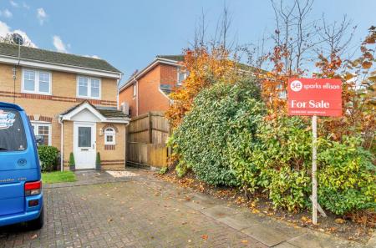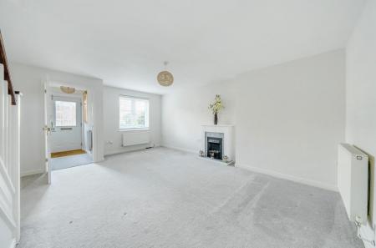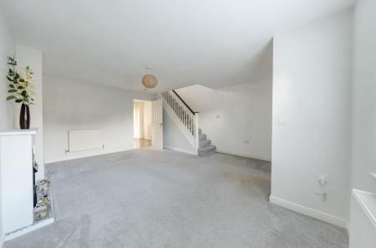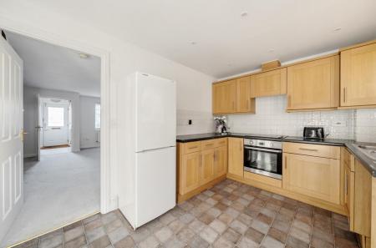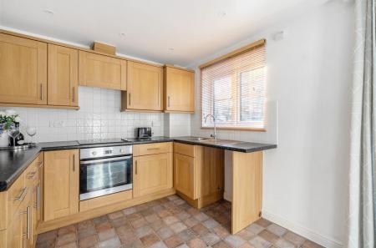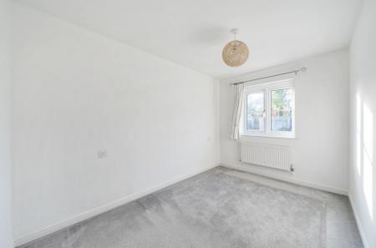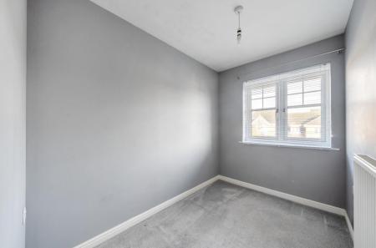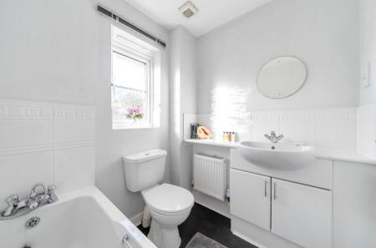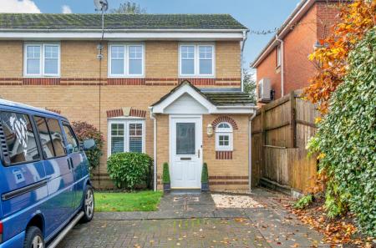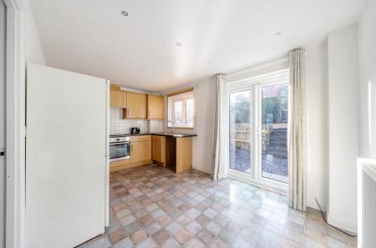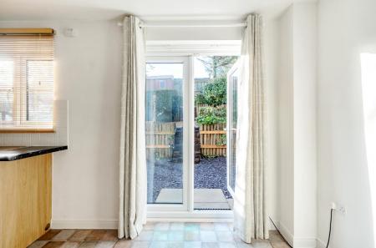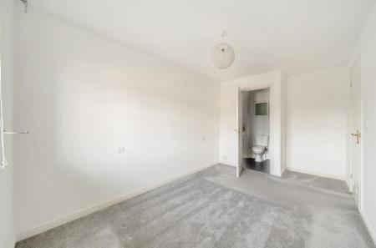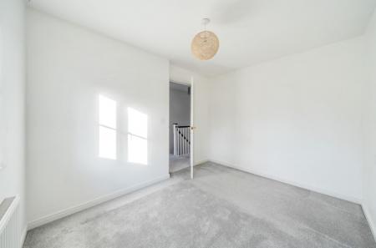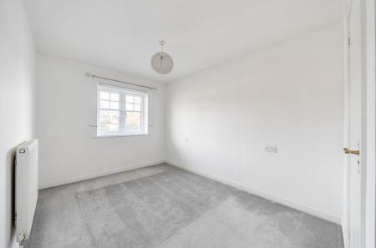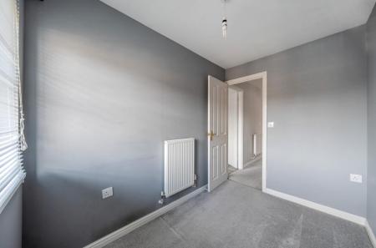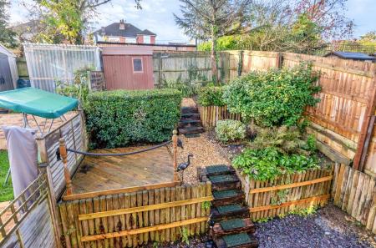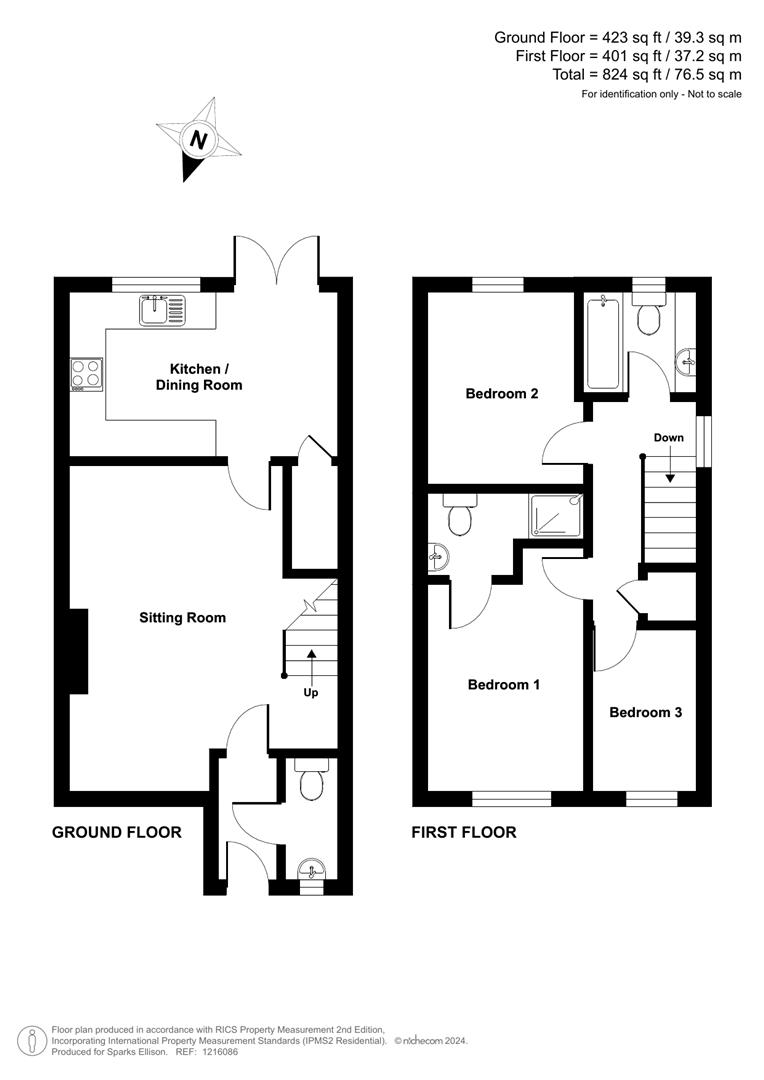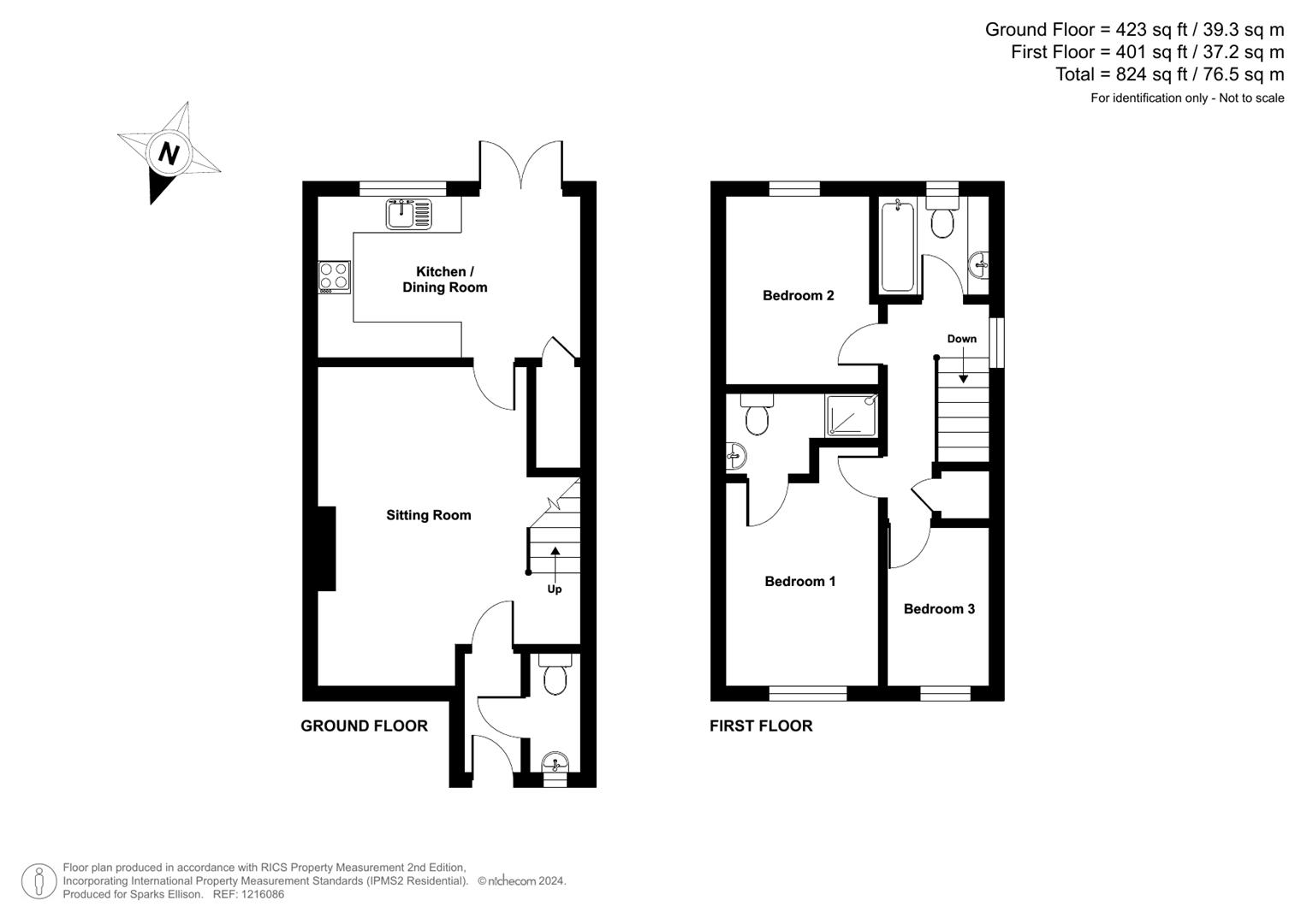- Spacious sitting room
- Kitchen/dining room
- 3 Bedrooms
- En-suite & bathroom
- Downstairs cloakroom
- Rear garden with southerly aspect
- No forward chain
3 Bedroom Semi-Detached House for sale in Chandler's Ford
A modern well presented modern three bedroom semi-detached home forming part of this popular development situated towards the southern end of Chandler's Ford. The property is offered for sale with no forward chain and benefits from a hallway and downstairs cloakroom, spacious sitting room, kitchen/dining room to the rear, main bedroom with en-suite, two further bedrooms and bathroom. Further attributes include off street parking to the front and a rear garden with a pleasant southerly aspect.
Accommodation -
Ground Floor: -
Entrance Hall: -
Cloakroom: - Wash basin, wc.
Sitting Room: - 17'7" x 14'7" (5.36m x 4.45m) Stairs to first floor, fireplace with electric fire.
Kitchen/Dining Room: - 14'7" x 9'7" (4.45m x 2.92m) Range of shaker style units, eclectic oven, electric hob with extractor hood over, space and plumbing for further appliances, space for table and chairs, under stairs cupboard, double doors to rear garden.
First Floor -
Landing: - Hatch to loft space, airing cupboard.
Bedroom 1: - 13'4" x 8'5" (4.06m x 2.57m)
En-Suite Shower Room: - White suite comprising shower cubicle with glazed screen, wash basin, wc.
Bedroom 2: - 10'6" x 8'1" (3.20m x 2.46m)
Bedroom 3: - 8'8" x 5'10" (2.64m x 1.78m)
Bathroom: - 6'3" x 5'6" (1.91m x 1.68m) White suite comprising bath with mixer tap and shower attachment, wash basin with cupboard under, wc.
Outside -
Front: - To the front of the property is off street parking, pathway to front door, lawned area and planted border, side path and gate to rear garden.
Rear Garden: - Approximately 31' in length enjoying a pleasant southerly aspect. Adjoining the property is a slate chipping area with steps up to a deck and planted border and further steps up to a gravelled area, planted borders and garden shed.
Parking - Driveway and allocated parking to the front of the property.
Other Information -
Tenure: - Freehold
Approximate Age: - 2005
Approximate Area: - 824sqft/76.5sqm
Sellers Position: - No forward chain
Heating: - Gas central heating
Windows: - UPVC double glazing
Loft Space: - Partially boarded
Agents Note: - Please note that there is a contribution charge to the up keep of the road and communal areas.
Infant/Junior School: - Fryern Infant/Junior School
Secondary School: - Toynbee Secondary School
Local Council: - Eastleigh Borough Council - 02380 688000
Council Tax: - Band D
Property Ref: 6224678_33517244
Similar Properties
Tadburn Close, Chandler's Ford
3 Bedroom End of Terrace House | £325,000
A well presented three bedroom end of terrace family home situated in a cul-de-sac location within close proximity to th...
3 Bedroom Terraced House | £325,000
A well presented terrace family home situated conveniently for the centre of Eastleigh along with Places Leisure Centre...
3 Bedroom Detached House | Offers in excess of £325,000
A three bedroom detached family home situated in the highly popular location of Midanbury. On the ground floor the prope...
Tolefrey Gardens, Knightwood Park, Chandler's Ford
2 Bedroom Terraced House | £330,000
A modern two bedroom, two bathroom terrace property situated in a pleasant cul de sac location within the popular Knight...
Tadburn Close, Chandler's Ford
3 Bedroom Terraced House | £335,000
A beautifully presented 3 bedroom terrace house offered for sale with no forward chain. In recent years the property has...
Meon Crescent, Chandler's Ford
3 Bedroom Terraced House | £335,000
A wonderful three bedroom home offered for sale with no chain and conveniently situated close to the centre of Chandlers...

Sparks Ellison (Chandler's Ford)
Chandler's Ford, Hampshire, SO53 2GJ
How much is your home worth?
Use our short form to request a valuation of your property.
Request a Valuation
