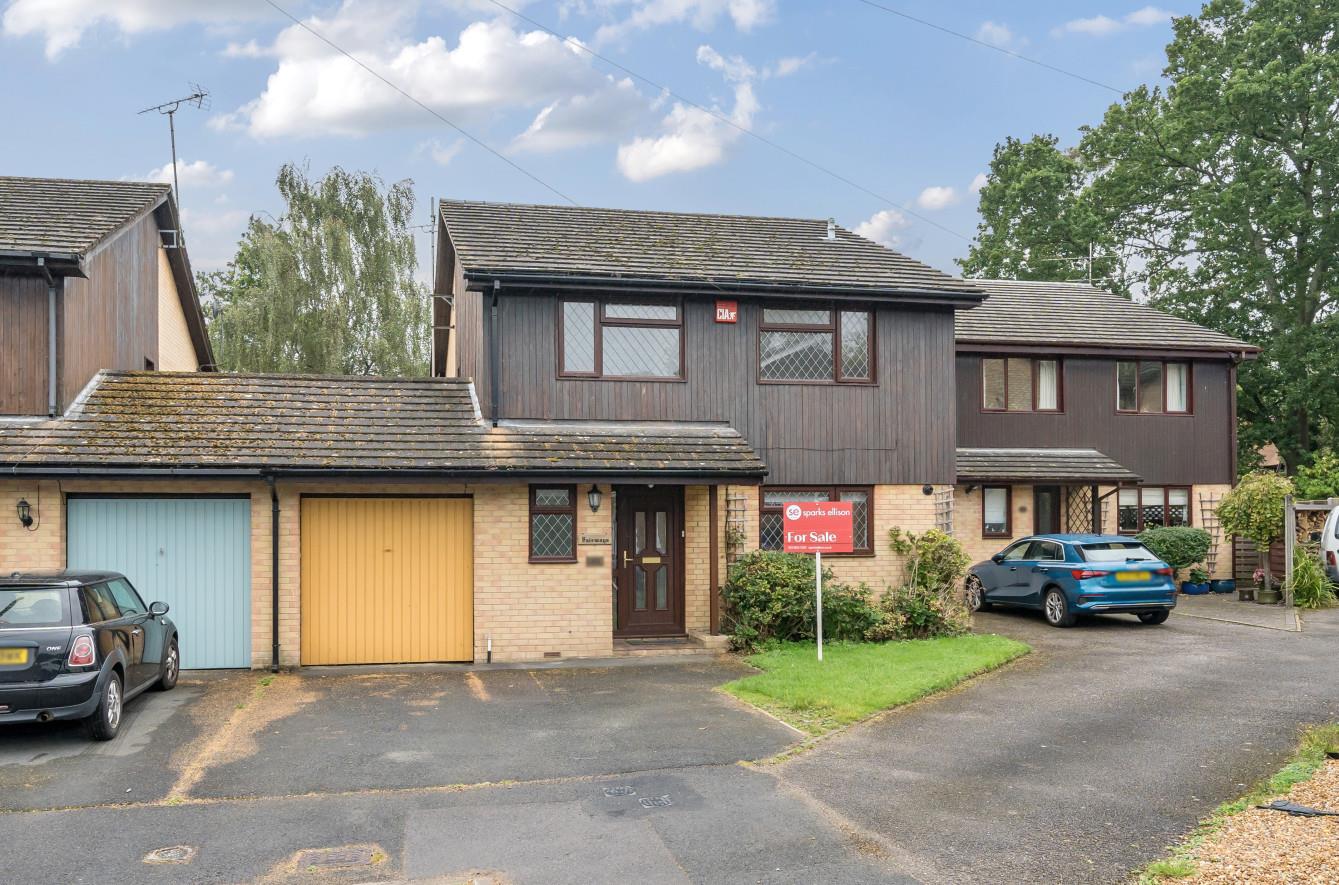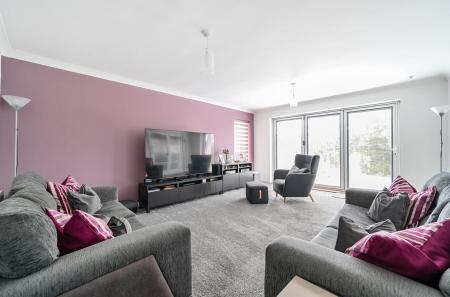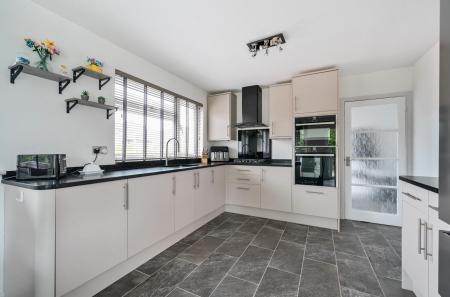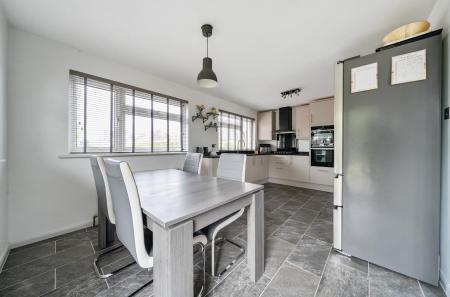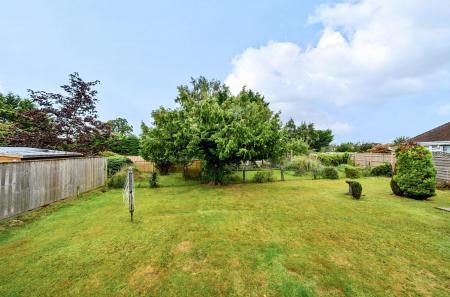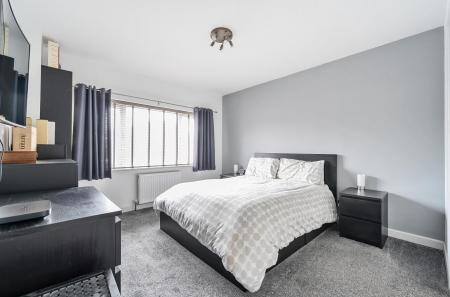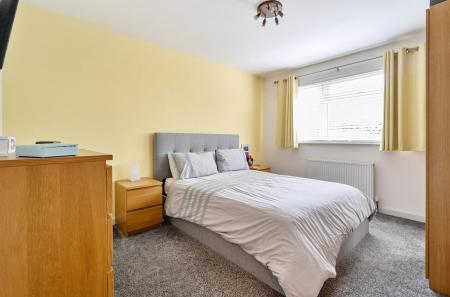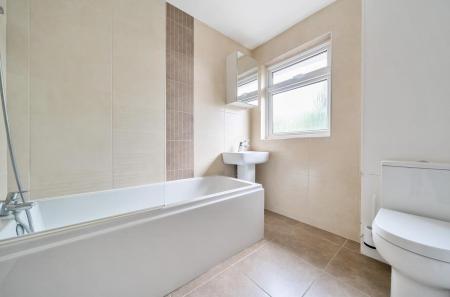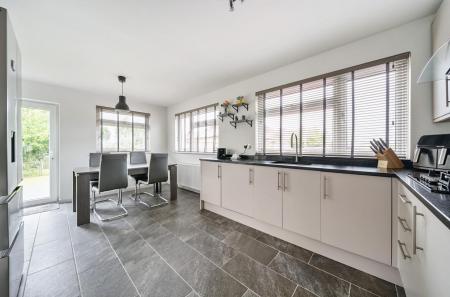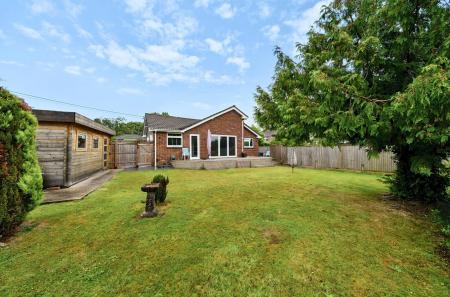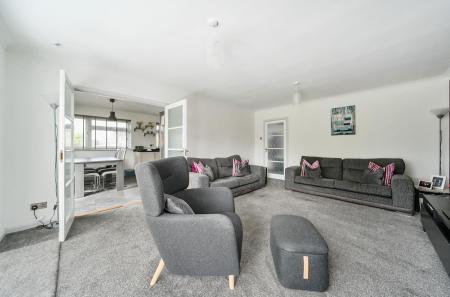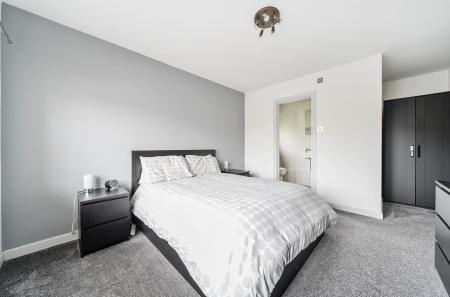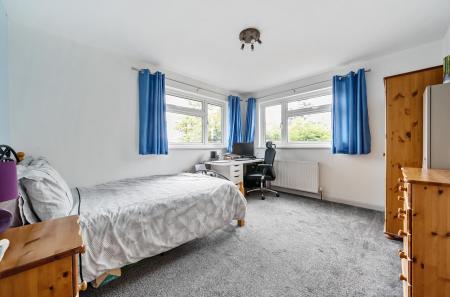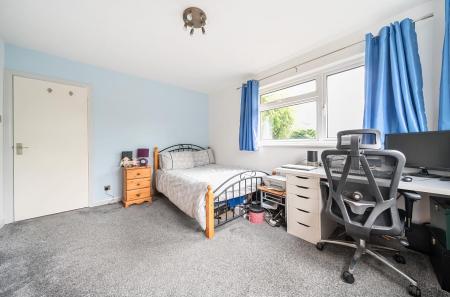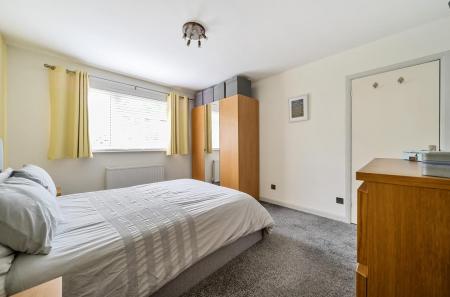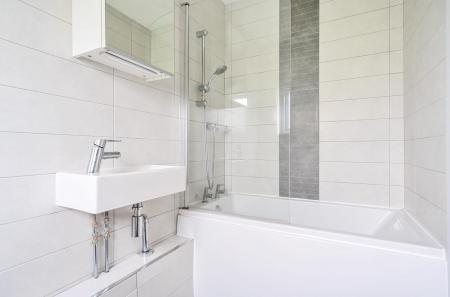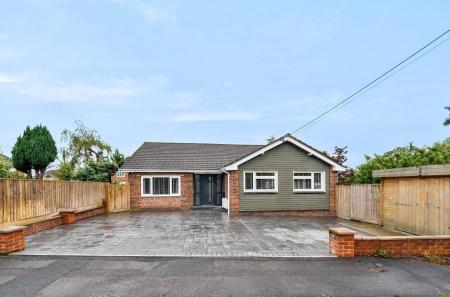3 Bedroom Detached Bungalow for sale in Chandler's Ford
A beautifully presented and spacious three bedroom detached bungalow positioned favourably in this popular cul de sac. The property is approached via a large driveway providing off road parking for several vehicles. Internally, there is an impressive reception hall providing access to a large sitting room that overlooks the rear garden along with a modern kitchen/dining room. The three bedrooms sit nicely off the internal hallway and are all of a similar size with one boasting an en-suite. The rear garden benefits from a wonderful southerly aspect and wraps around the bungalow providing great outdoor space. There is also a large timber built garage.
Accommodation: -
Reception Hall: - 9'10" x 6'11" (3.00m x 2.11m)
Sitting Room: - 17'11" x 14' (5.46m x 4.27m)
Kitchen/Dining Room: - 17'11" x 10'11" (5.46m x 3.33m) Built in oven, built in micro/combi oven, fitted extractor hood, built-in gas hob, integrated dishwasher, space for fridge/freezer, space for table and chairs.
Inner Hall: - Access to loft space, built-in storage cupboard, plumbing for washing machine, space for tumble dryer.
Bedroom 1: - 11'9" plus recess x 11' (3.58m x 3.35m)
En Suite: - 7'8" x 4'7" (2.34m x 1.40m) Comprising bath with shower over, wash hand basin, wc.
Bedroom 2: - 12'11" x 11' (3.94m x 3.35m)
Bedroom 3: - 12'11" x 10'11" (3.94m x 3.33m)
Bathroom: - 7'7" x 6'11" (2.31m x 2.11m) Comprising bath with shower attachment, wash hand basin, wc.
Outside: -
Front: - Imprinted concrete driveway providing off road parking for several vehicles. Side access to rear garden.
Rear Garden: - Measures approximately 62' x 40' (plus further area) and benefits from a pleasant southerly aspect. Area laid to timber deck that wraps around the side and rear of the bungalow. Area laid to lawn, outside tap.
Garage: - 16'8" x 11'6" (5.08m x 3.51m) With twin doors and personal door to garden.
Other Information -
Tenure: - Freehold
Approximate Age: - 1974
Approximate Area: - 106.2sqm/1144sqft
Sellers Position: - Looking for forward purchase
Heating: - Gas central heating
Windows: - UPVC double glazing
Infant/Junior School: - Fryern Infant/Junior School
Secondary School: - Toynbee Secondary School
Local Council: - Eastleigh Borough Council - 02380 688000
Council Tax: - Band E
Important information
This is not a Shared Ownership Property
Property Ref: 6224678_33328208
Similar Properties
Springhill Road, Chandler's Ford
3 Bedroom Detached Bungalow | £495,000
An exceptionally well presented and maintained detached bungalow situated conveniently for the centre of Chandlers' Ford...
Chalvington Road, Chandler's Ford
4 Bedroom Detached House | £485,000
An impressive four bedroom detached family home situated towards the southern end of Chandler's Ford. The property boast...
4 Bedroom Semi-Detached House | Offers in excess of £475,000
A magnificent double fronted Victorian semi-detached house presented to an exceptionally high standard throughout afford...
Corinthian Road, Scantabout, Chandlers Ford
3 Bedroom Chalet | £500,000
A beautifully presented three bedroom detached chalet style home located in a highly desirable area close to the centre...
4 Bedroom Link Detached House | £500,000
A delightful four bedroom linked detached family home conveniently situated in a popular cul-de-sac and within walking d...
4 Bedroom Detached House | £500,000
Constructed in 1985 this four bedroom detached family home is presented to a high standard throughout. The Paddock is a...

Sparks Ellison (Chandler's Ford)
Chandler's Ford, Hampshire, SO53 2GJ
How much is your home worth?
Use our short form to request a valuation of your property.
Request a Valuation






















