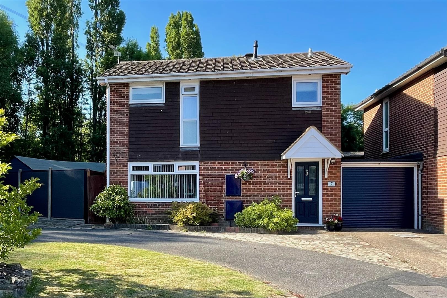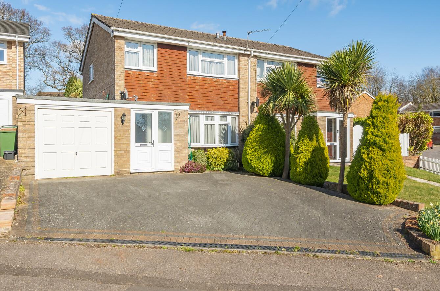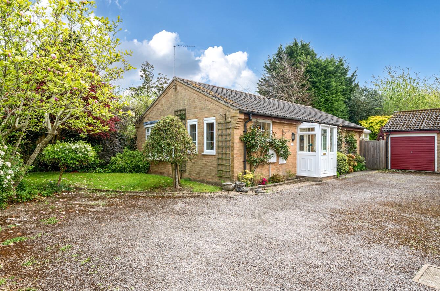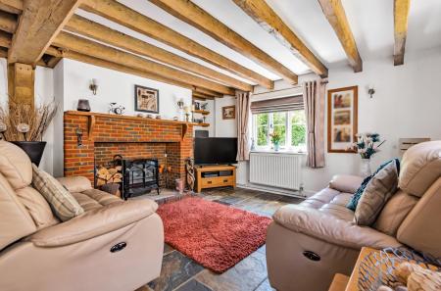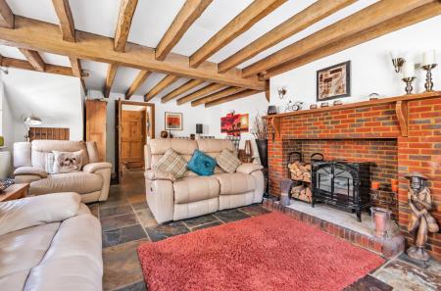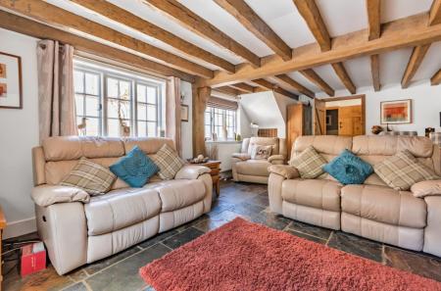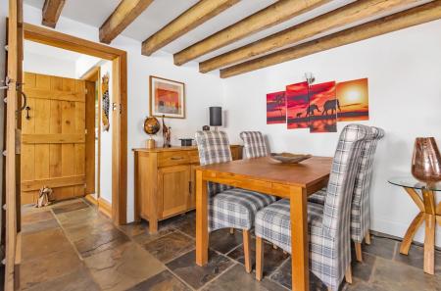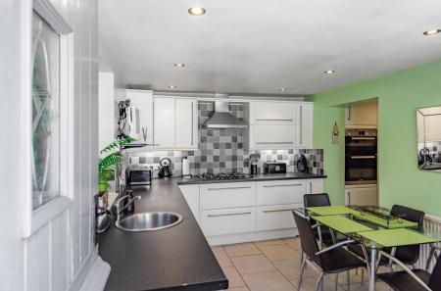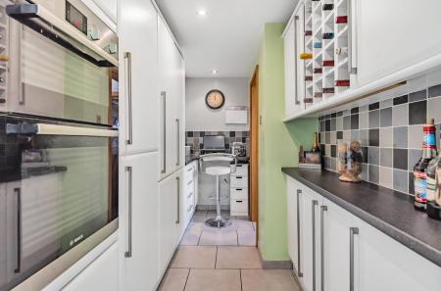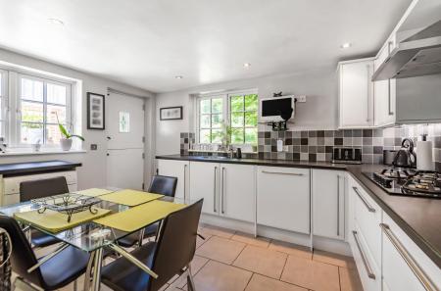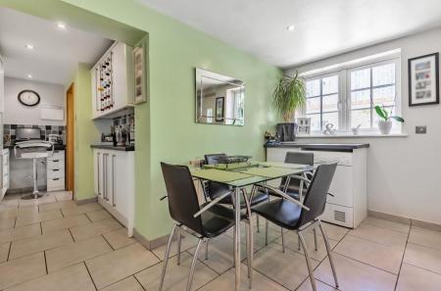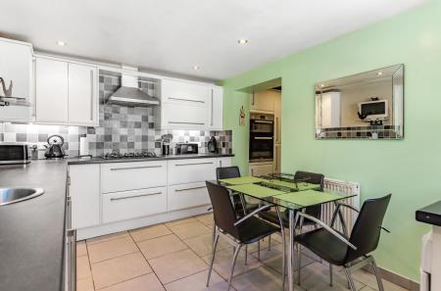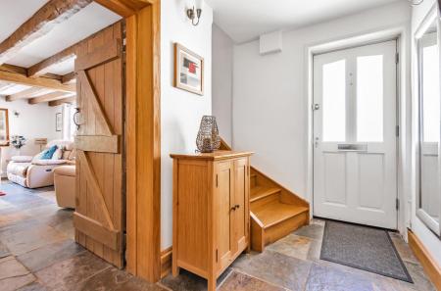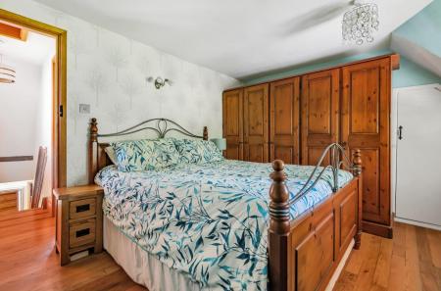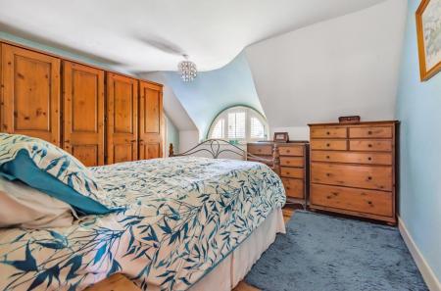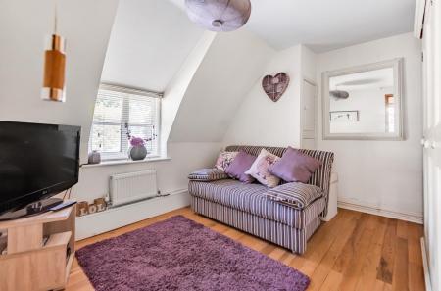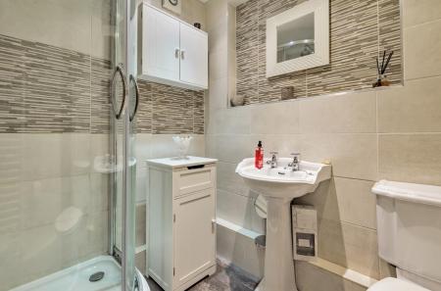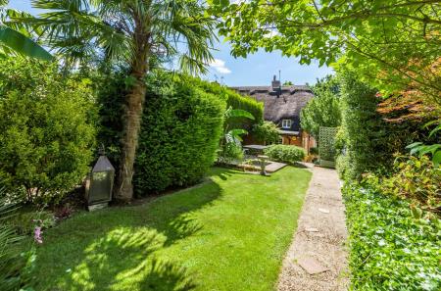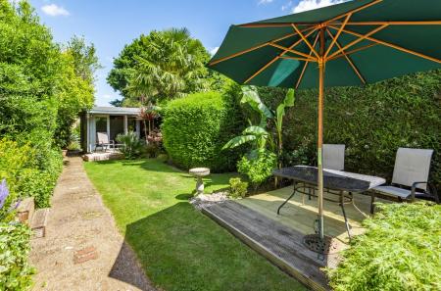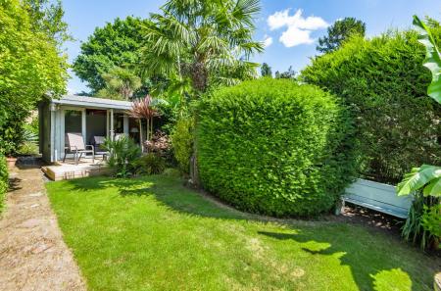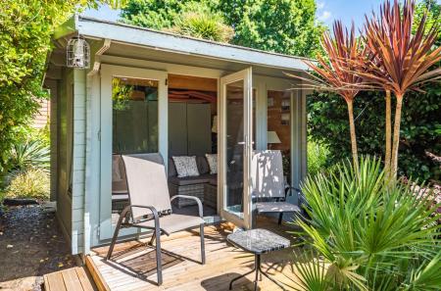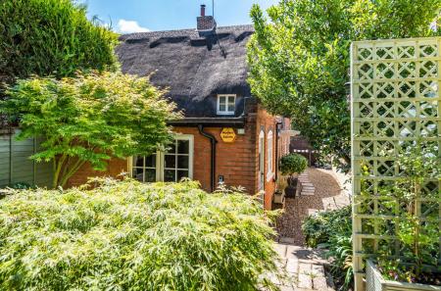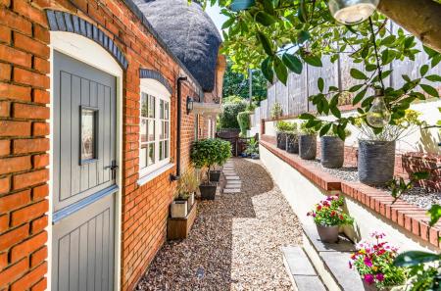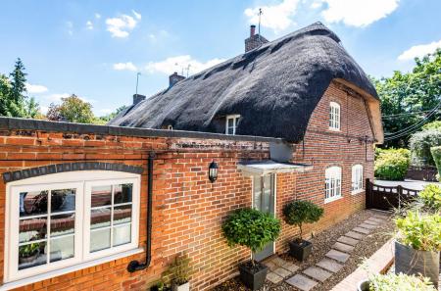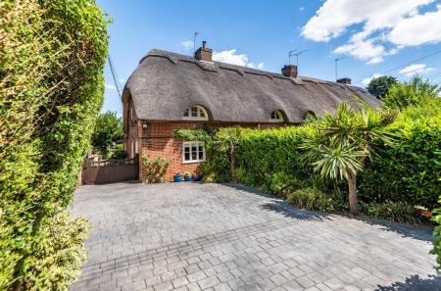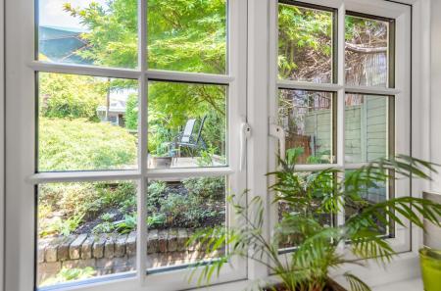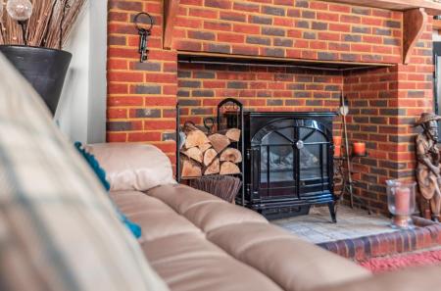2 Bedroom End of Terrace House for sale in Chandler's Ford
A beautiful Grade ll listed end of terrace thatched cottage situated conveniently for Eastleigh Town Centre, the M27 & M3 motorways, mainline railway stations, International Airport and the city of Southampton. The ground floor accommodation provides a large sitting / dining room at the front of the property with an L shaped Kitchen / Breakfast Room at the rear that contains built in appliances. There is also a modern shower room that serves the two first floor bedrooms. The mature rear garden is a particular feature of the property measuring approximately 78' in length and benefitting from a summer house.
Accommodation: -
Ground Floor: -
Entrance Hall: - Stairs to first floor, tiled floor.
Shower Room: - 6'2" x 5'6" (1.88m x 1.68m) White suite with chrome fitments comprising shower in cubicle, wash hand basin, WC, tiled floor, tiled walls.
Sitting/Dining Room: - 20'11"�13'8" (6.38m x 4.17m) Feature brick built fireplace surround and tiled hearth with electric fire, tiled floor, under stairs storage cupboard.
Kitchen/Breakfast Room: - 22' max x 13' max (6.71m x 3.96m) Built-in double oven, built-in five ring gas hob, fitted extractor hood, integrated dishwasher, integrated washing machine, integrated fridge/freezer, space for table and chairs, space for tumble dryer, boiler in cupboard, tiled floor.
First Floor: -
Landing: - Access to loft space.
Bedroom 1: - 12'3"�10'8" (3.73m x 3.25m) Built in storage cupboard.
Bedroom 2: - 10'10"�10'1" (3.30m x 3.07m) Wardrobes to remain
Outside: -
Front: - Block paved driveway providing off-road parking, planted bed, gate leading to a side area which is laid to shingle with paved slabs and access to the rear garden.
Rear Garden: - Measures approximately 78' x 27' and comprises area laid to lawn, area laid to timber deck, outside tap, variety of mature plants, bushes, shrubs and trees, garden shed, summerhouse with decking area.
Other Information -
Tenure: - Freehold
Approximate Age: - 1800's
Approximate Area: - 978sqft/90.9sqm (Including outbuilding and limited use areas)
Sellers Position: - No forward chain
Heating: - Gas central heating
Windows: - UPVC and wooden
Loft Space: - Partially boarded with light connected
Infant/Junior School: - Nightingale Infant/Junior School
Secondary School: - Crestwood Community College
Local Council: - Eastleigh Borough Council - 02380 688000
Council Tax: - Band D
Property Ref: 6224678_33015720
Similar Properties
Totnes Close, Boyatt Wood, Eastleigh
3 Bedroom Detached House | £399,950
An immaculate three bedroom extended detached family home with versatile living accommodation positioned in a cul-de-sac...
Tilden Road, Compton, Winchester
3 Bedroom Townhouse | £399,950
Mountain Ash is a secluded close nestled between Compton and Otterbourne. The close is made up of townhouses and apartme...
Peverells Wood Avenue, Chandler's Ford, Eastleigh
3 Bedroom Semi-Detached House | £395,000
A delightful three bedroom semi-detached home offered for sale with no chain and located in the highly desirable Peverel...
Peverells Road, Peverells Wood, Chandler's Ford
2 Bedroom Detached Bungalow | £399,995
A two bedroom detached chalet bungalow located in the highly desirable Peverells Wood area conveniently situated within...
3 Bedroom Semi-Detached House | £400,000
An exceptionally well presented three bedroom semi detached home benefiting from spacious well proportioned accommodatio...
Kelburn Close, Chandler's Ford
3 Bedroom Detached Bungalow | Offers in excess of £400,000
A delightful three bedroom detached bungalow pleasantly situated at the end of a quiet cul-de-sac within South Millers D...

Sparks Ellison (Chandler's Ford)
Chandler's Ford, Hampshire, SO53 2GJ
How much is your home worth?
Use our short form to request a valuation of your property.
Request a Valuation


























