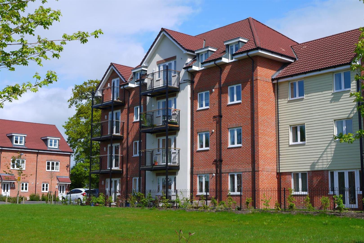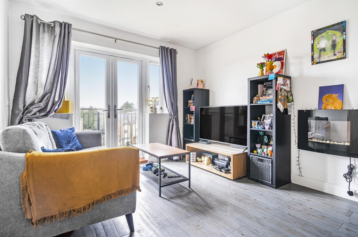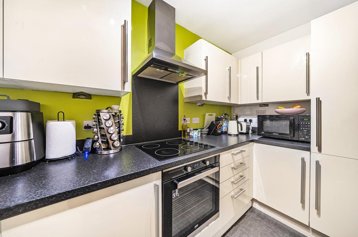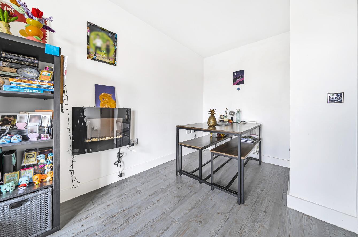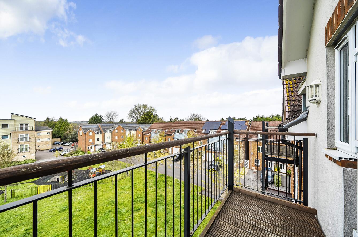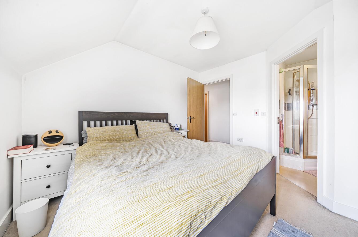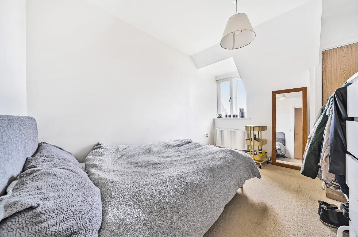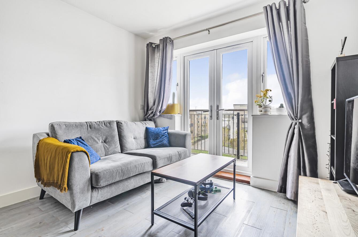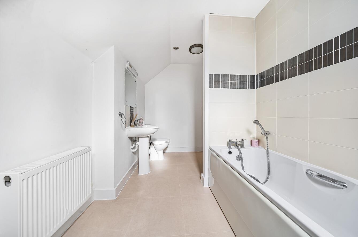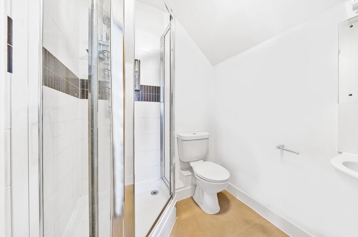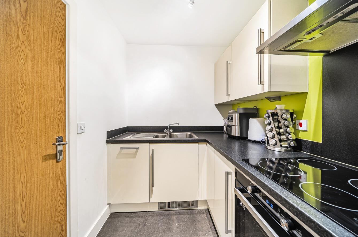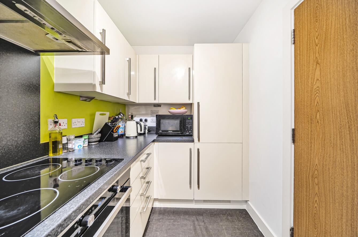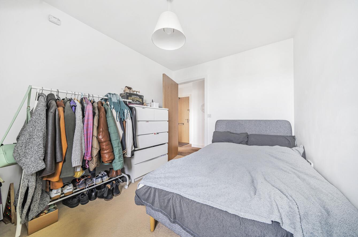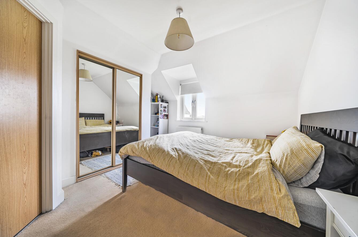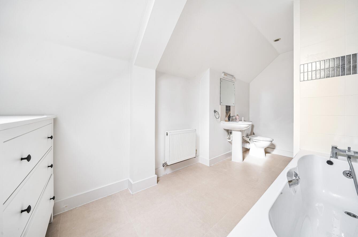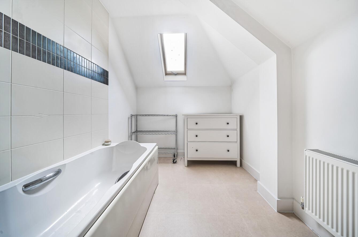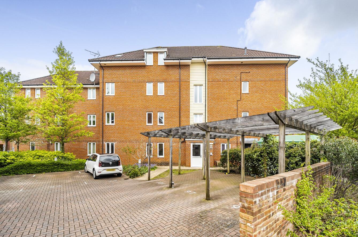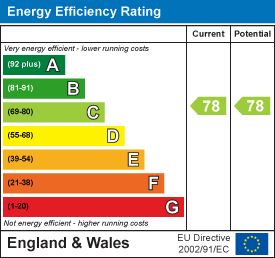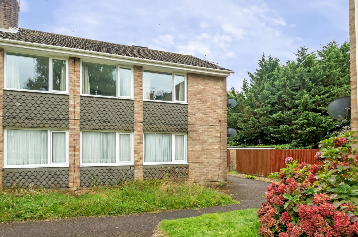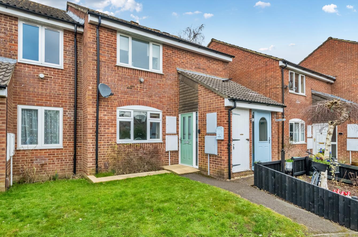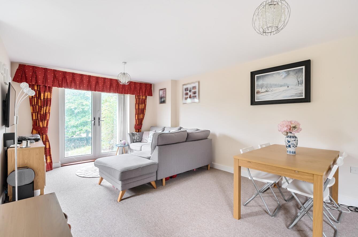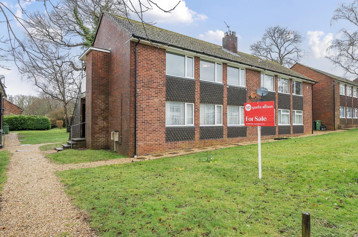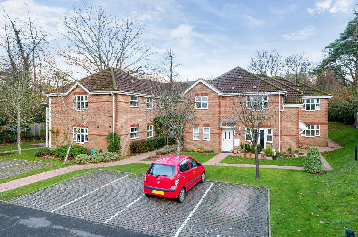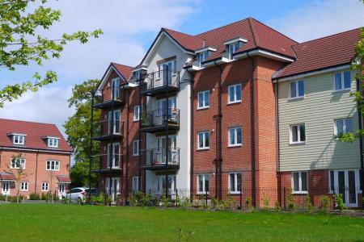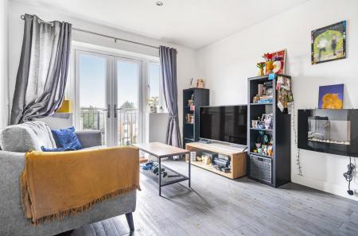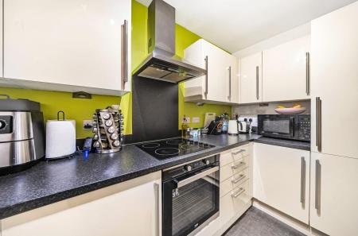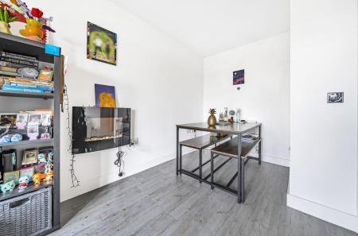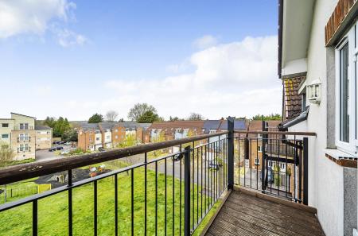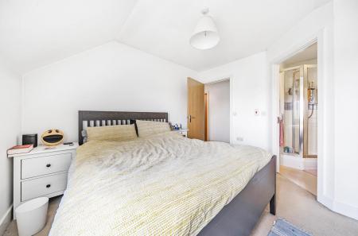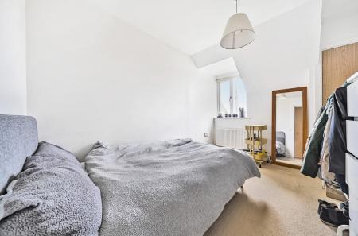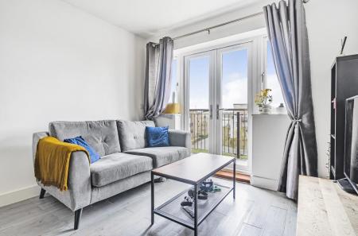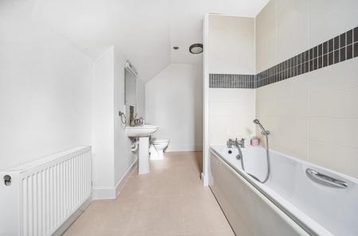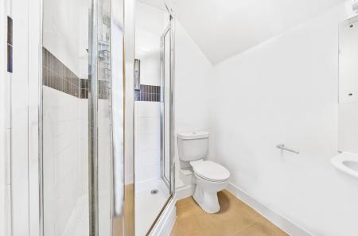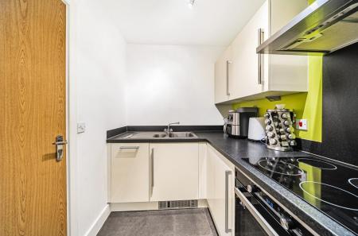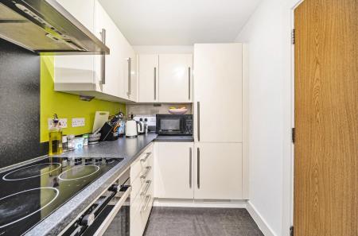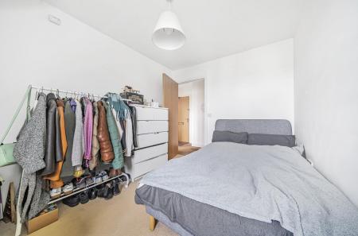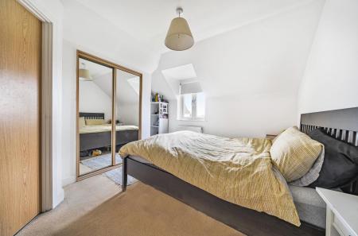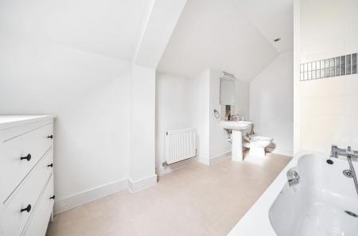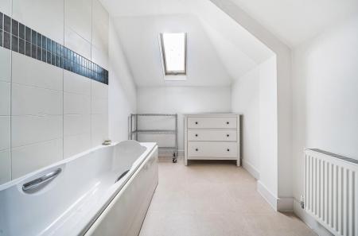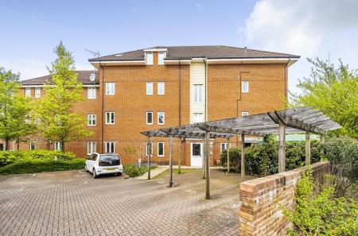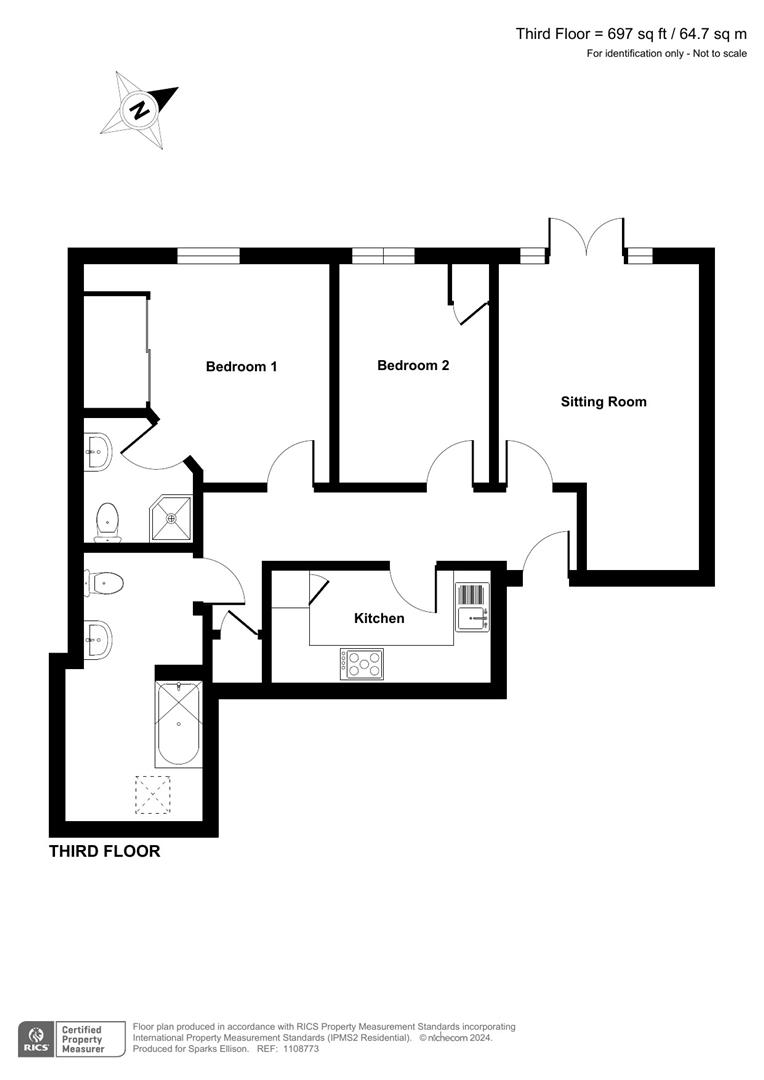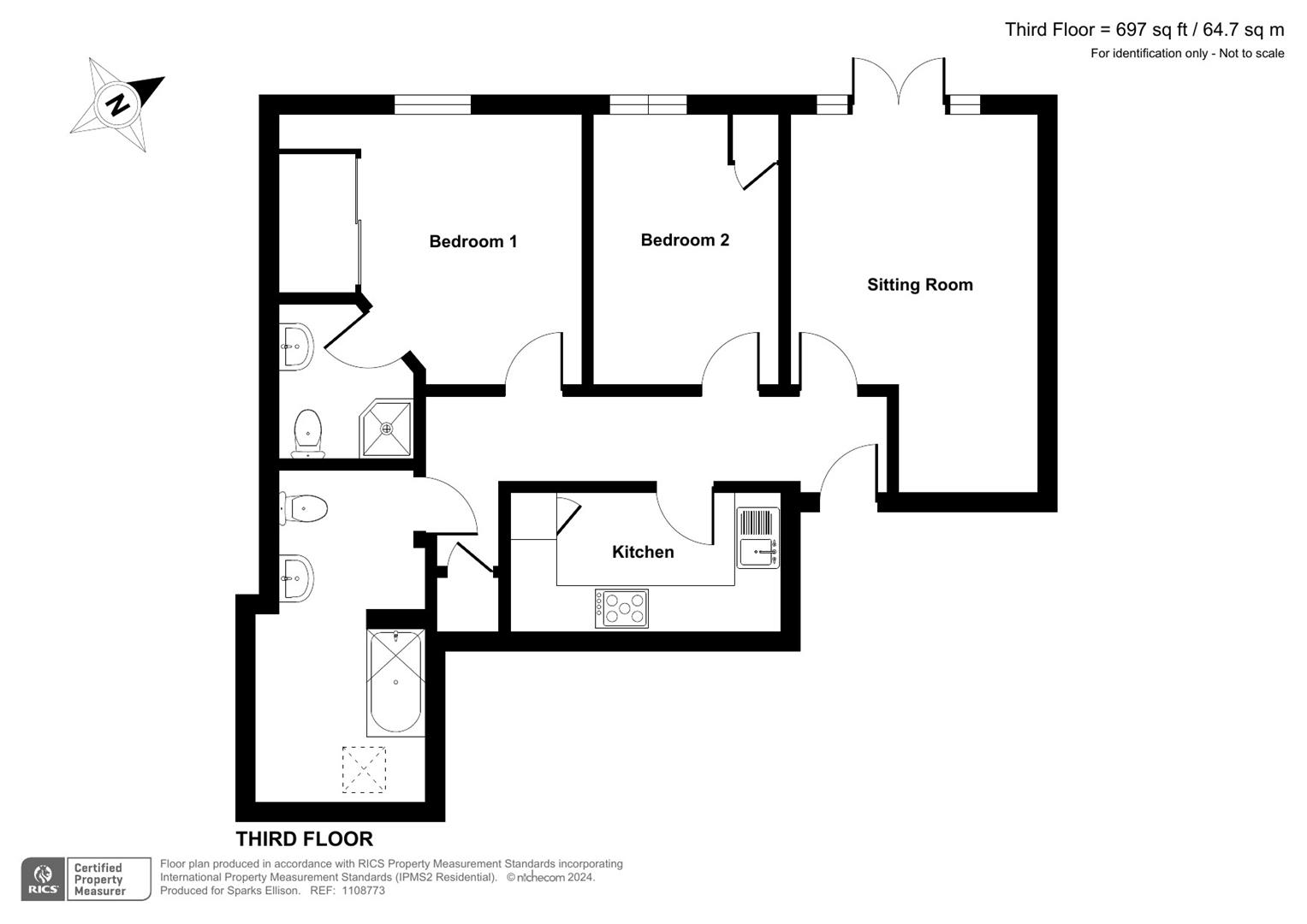2 Bedroom Flat for sale in Chandler's Ford
Constructed in circa 2010 this two bedroom purpose built top floor apartment offers well proportioned living accommodation and is offered for sale with no forward chain. In brief, the accommodation comprises a master bedroom with en-suite shower room, a further double bedroom, accompanied by a 16' sitting / dining room with balcony overlooking the communal green space, modern fitted kitchen and separate bathroom. Externally the property benefits from one allocated parking space and is located close to the centre of Chandlers Ford with convenient access via public transport to both Winchester and Southampton.
Accommodation -
Communal Front Door: - Security entry phone system and lift and stairs to all floors.
Entrance Hall: - Storage cupboard.
Sitting Room/Dining Room: - 16'5" x 10'6" (5.00m x 3.20m) Generous space for living/dining area with double doors leading to balcony with pleasant aspect overlooking communal grounds.
Kitchen: - 10'7 x 6'5 (3.23m x 1.96m) Modern matching base and eye level gloss fronted units with contrasting work surfaces. One and a half bowl stainless steel sink with single drainer sink unit. Built-in concealed dishwasher, built-in concealed fridge/freezer, built-in electric oven, hob, with extractor over. Directional spotlights, extractor fan.
Bedroom 1: - 11'3" x 12'6" (3.43m x 3.81m) (maximum measurements). Built-in wardrobes.
En-Suite Shower Room: - 6'6" x 5'6" (1.98m x 1.68m) White suite comprising enclosed shower cubicle, wash hand basin and WC. Vanity mirror, light and shaver socket. Extractor fan.
Bedroom 2: - 11'3" x 8'5" (3.43m x 2.57m)
Bathroom: - 14'9" x 7'4" (4.50m x 2.24m) (maximum measurements) White suite comprising panel enclosed bath, wash hand basin and WC. Velux window providing natural light and ventilation. Vanity mirror, light and shaver socket., extractor fan.
Outside - One allocated parking and communal bike store.
Other Information -
Tenure: - Leasehold
Term Of Lease: - 125 years from 01/01/2008
Ground Rent: - �125.00 every six months
Maintenance Charge: - �1,840.72 - 2023/2024
�2575.23 - 2024/2025 Included one off top up for reserves from fire safety works
Approximate Age: - 2010
Approximate Area: - 64.7sqm/697sqft
Sellers Position: - No forward chain
Heating: - Gas central heating
Windows: - UPVC double glazed windows
Infant/Junior School: - Fryern Infant/Junior School
Secondary School: - Toynbee Secondary School
Local Council: - Eastleigh Borough Council - 02380 688000
Council Tax: - Band B
Agents Note: - If you have an offer accepted on a property we will need to, by law, conduct Anti Money Laundering Checks. There is a charge of �20 + vat per person for these checks.
Property Ref: 6224678_33698940
Similar Properties
Sycamore Avenue, Chandler's Ford, Eastleigh
2 Bedroom Maisonette | £210,000
A well presented two bedroom first floor maisonette situated within the popular Hiltingbury area. The property is conven...
Wellbrooke Gardens, Chandler's Ford, Eastleigh
1 Bedroom Maisonette | £200,000
A purpose-built ground floor maisonette with a private garden directly accessed from the kitchen. Wellbrooke Gardens is...
Hut Farm Place, Chandler's Ford
2 Bedroom Flat | Offers in excess of £200,000
A well proportioned two-bedroom ground floor apartment benefiting from a 24'10" open plan sitting room/dining room and k...
Ashdown Road, Hiltingbury, Chandler's Ford
2 Bedroom Maisonette | £220,000
A two bedroom ground floor maisonette conveniently situated within walking distance to a range of shops on Ashdown Road...
Ashdown Road, Hiltingbury, Chandler's Ford
2 Bedroom Maisonette | £220,000
A well presented two bedroom first floor maisonette situated in the popular Hiltingbury area and within catchment for Hi...
2 Bedroom Flat | Guide Price £223,000
An exceptionally well presented first floor apartment situated in this exclusive gated development within the heart of H...

Sparks Ellison (Chandler's Ford)
Chandler's Ford, Hampshire, SO53 2GJ
How much is your home worth?
Use our short form to request a valuation of your property.
Request a Valuation
