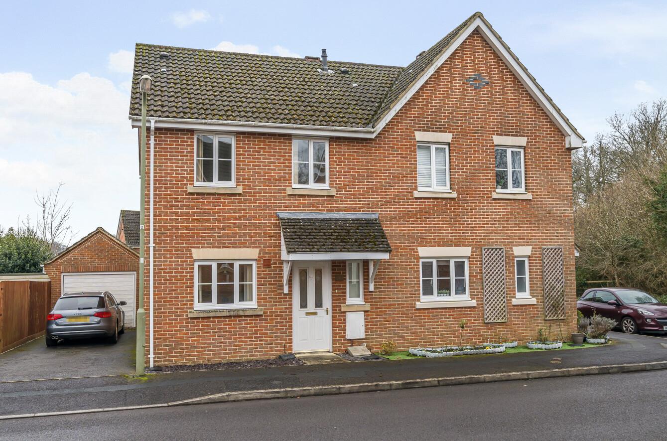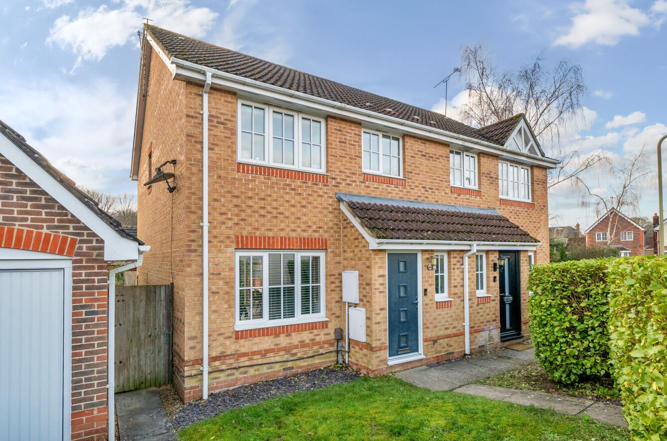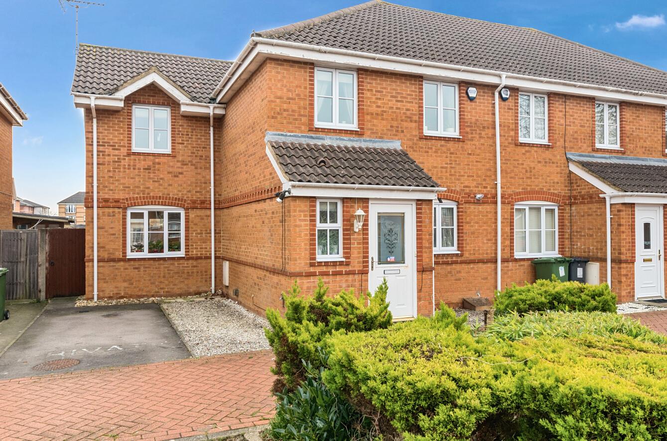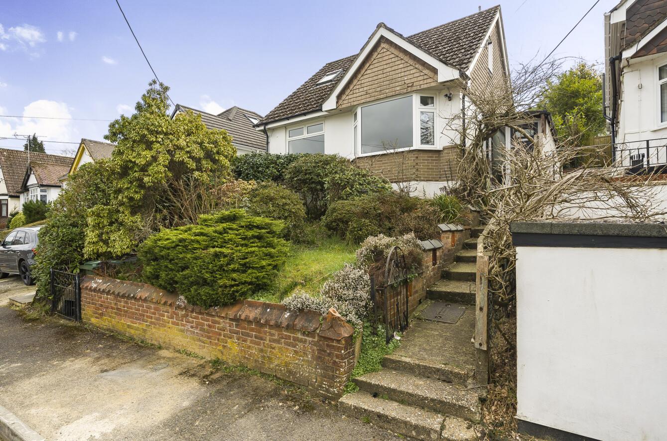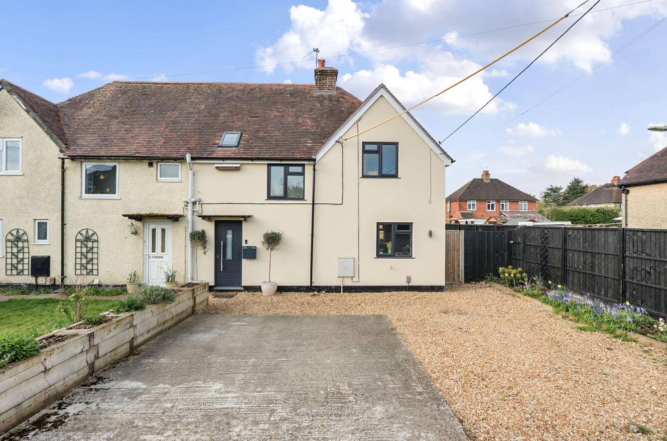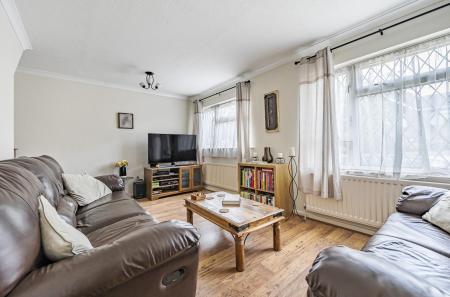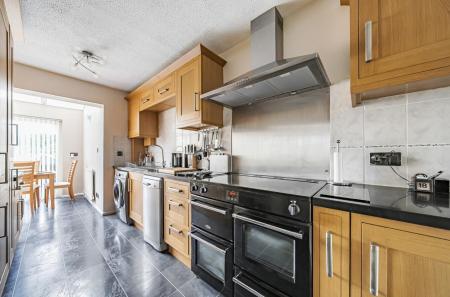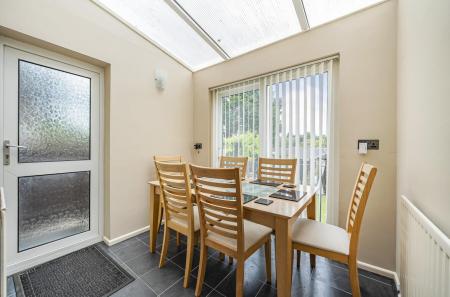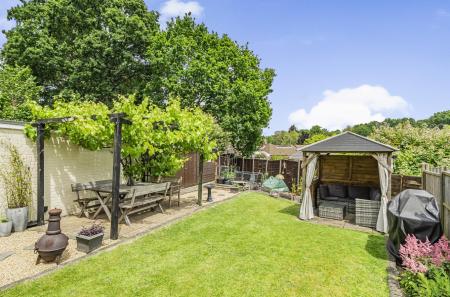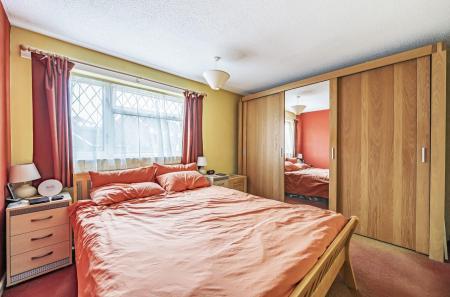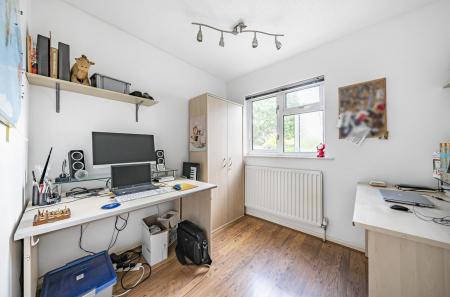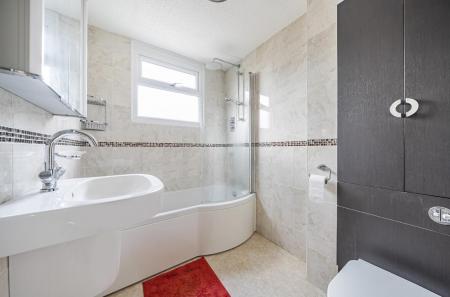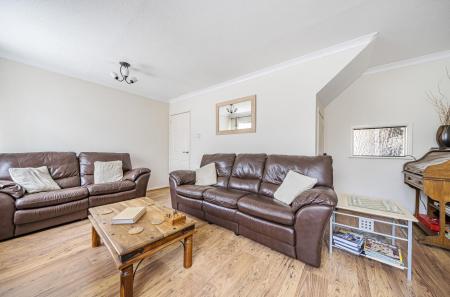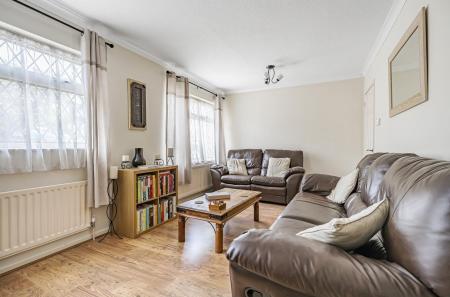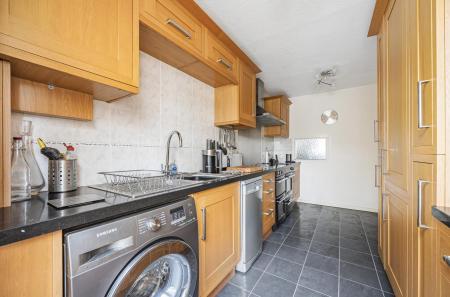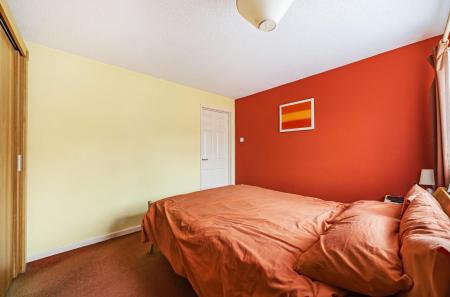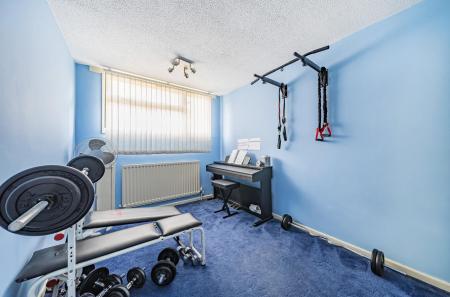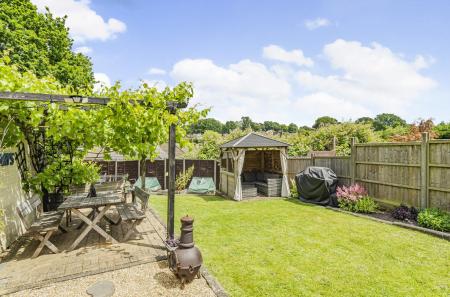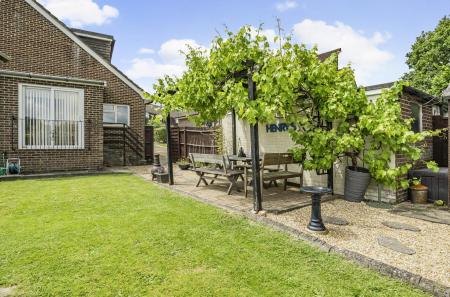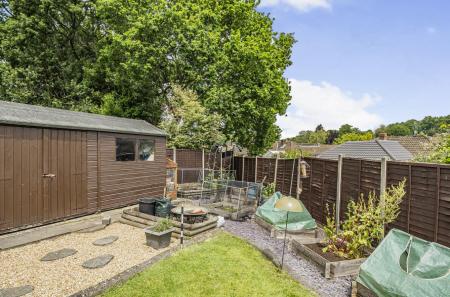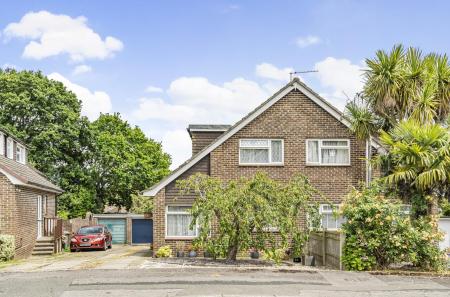- 2/3 Bedrooms
- Kitchen open plan to dining room
- Delightful rear garden
- Driveway for 4 cars
- Garage
3 Bedroom Chalet for sale in Chandler's Ford
A delightful two/three bedroom semi-detached home presented in excellent condition throughout, affording a good sized driveway leading to a garage and a wonderful rear garden. On the first floor are two bedrooms and modern bathroom and to the ground floor a sitting room, modern kitchen leading to dining area and the flexibility of a third bedroom or home office. Treloyhan Close is quietly situated at the southern end of Chandler's Ford and within easy reach of the centre as well as the M3 and M27 motorways.
Accommodation -
Ground Floor -
Entrance Porch: -
Reception Hall: - Stairs to first floor.
Cloakroom: - Wash basin, wc.
Sitting Room: - 16'10" x 9'10" (5.13m x 3.00m) Extending to 13' (3.96m) under stairs cupboard.
Kitchen: - 14' x 7'4" (4.27m x 2.42m) Range of modern shaker style units with Quartz worktops over, range electric oven and induction hob with extractor hood over, integrated fridge/freezer, cupboard housing boiler, open plan to dining area.
Dining Area: - 6'8" x 6'2" (2.03m x 1.88m) Patio doors and Juliette balcony overlooking the rear garden, door to outside.
Bedroom 3/Study: - 9' x 7'7" (2.74m x 2.31m) Excluding door recess.
First Floor -
Landing: - Hatch to loft space, storage cupboard.
Bedroom 1: - 12'2" x 9'10" (3.71m x 3.00m) Wardrobe to remain.
Bedroom 2: - 12'2" x 8'1" (3.71m x 2.46m) Eaves access.
Bathroom: - 7'4" x 5'6" (2.24m x 1.68m) Modern white suite comprising P shaped bath with shower unit over, wash basin, wc, tiled walls.
Outside -
Front: - To the front of the property is a good sized driveway affording parking for approximately 4 cars with side gate to rear garden. The remainder of the front garden provides slate chipping areas and planted borders.
Rear Garden: - Approximately 57' x 33'. Blocked paved area and pergola and further covered sitting area ideal for outside entertaining, lawned areas surrounded by flower and shrub borders, enclosed by fencing, raised vegetable patches, summer house with power connected.
Other Information -
Tenure: - Freehold
Approximate Age: - 1975
Approximate Area: - 93.1sqm/1002sqft (Including garage)
Sellers Position: - Looking for forward purchase
Heating: - Gas central heating
Windows: - UPVC double glazed windows
Loft Space: - Partially boarded
Infant/Junior School: - Fryern Infant/Junior School
Secondary School: - Toynbee Secondary School
Local Council: - Eastleigh Borough Council - 02380 688000
Council Tax: - Band C
Property Ref: 6224678_33182404
Similar Properties
Jack Close, Knightwood Park, Chandler's Ford
3 Bedroom Semi-Detached House | £375,000
A modern three bedroom semi detached house situated in a popular cul de sac location within the well regarded Knightwood...
3 Bedroom Semi-Detached House | £375,000
A pleasantly situated three bedroom semi-detached house affording attributes such as an extended kitchen and downstairs...
Harvest Road, Knightwood, Chandler's Ford
House | £375,000
A modern three bedroom semi-detached home pleasantly situated within Knightwood Park. The property has been the subject...
4 Bedroom End of Terrace House | £385,000
An exceptionally spacious four bedroom end of terrace home conveniently situated within walking distance to the town cen...
Purkess Close, Chandler's Ford
2 Bedroom Detached House | £385,000
A charming two bedroom chalet style home providing well planned and well proportioned accommodation with master bedroom...
Fryern Close, Chandler's Ford, Eastleigh
3 Bedroom Semi-Detached House | £385,000
A wonderful three bedroom semi-detached home which has been the subject of complete modernisation throughout by the curr...

Sparks Ellison (Chandler's Ford)
Chandler's Ford, Hampshire, SO53 2GJ
How much is your home worth?
Use our short form to request a valuation of your property.
Request a Valuation



















