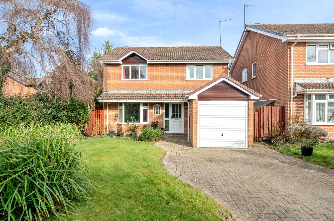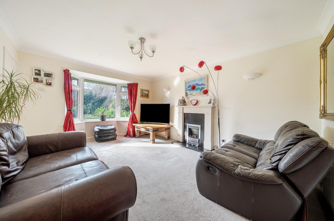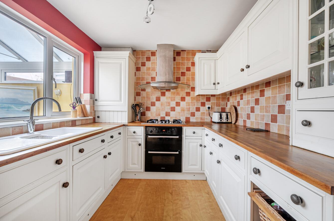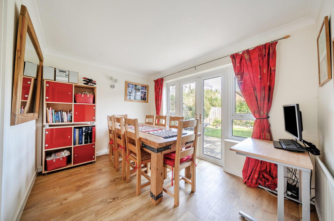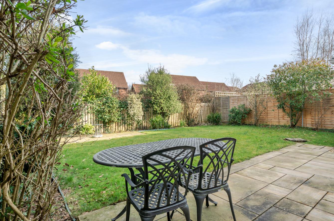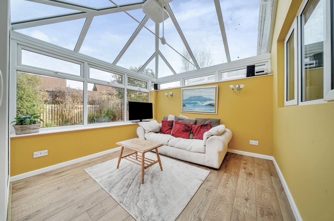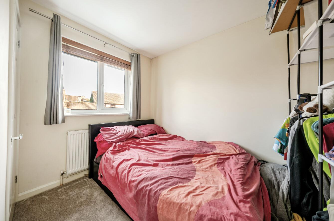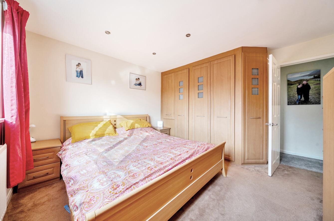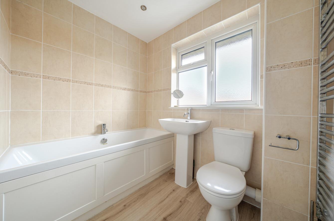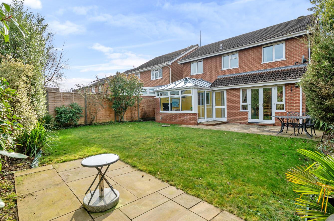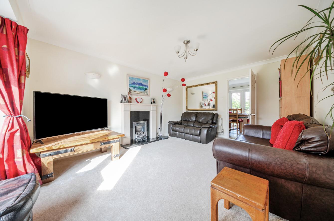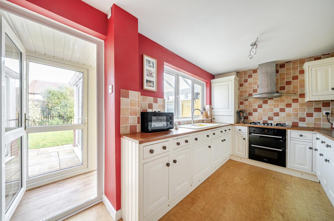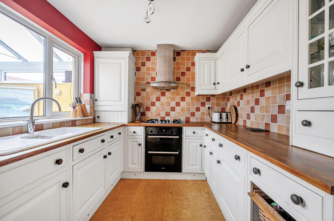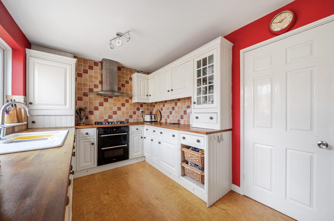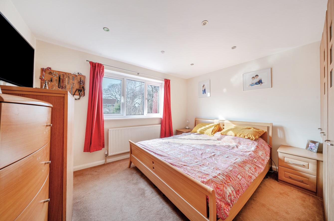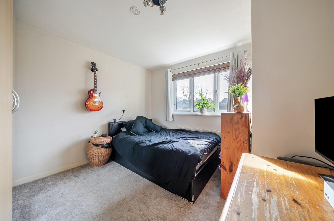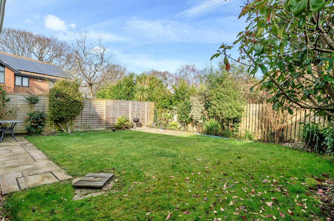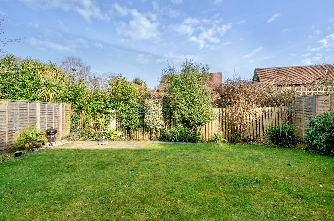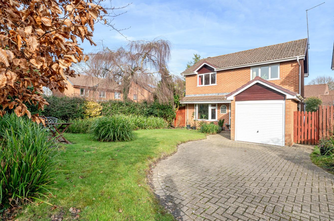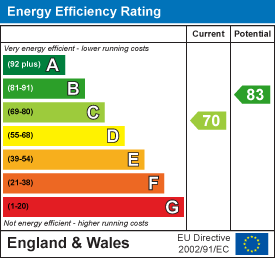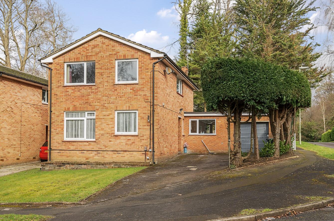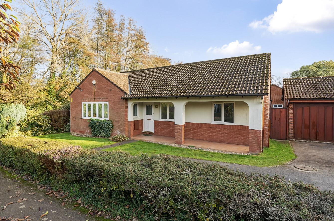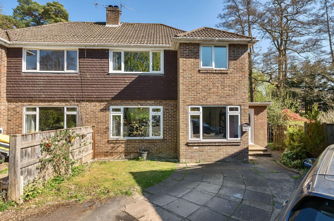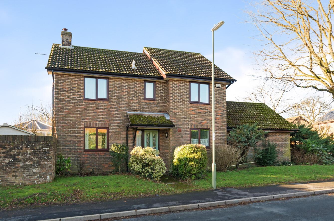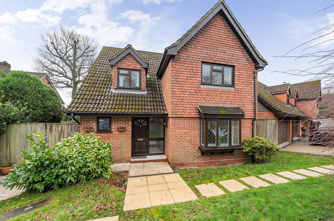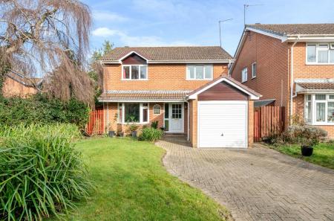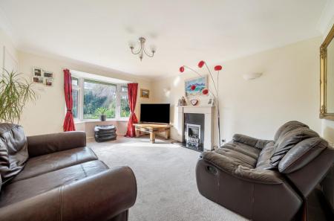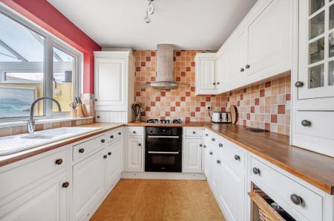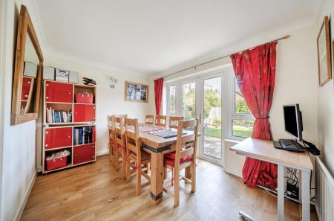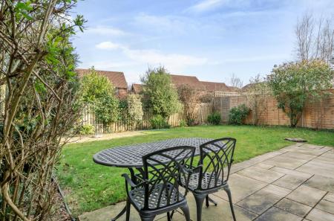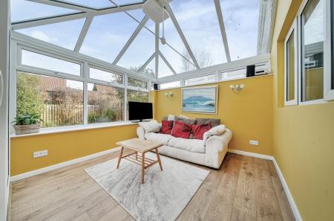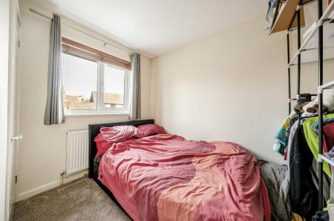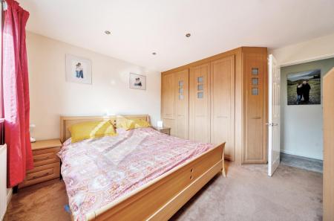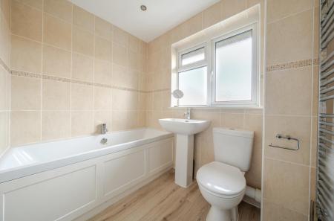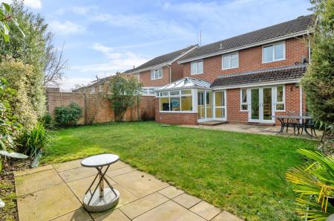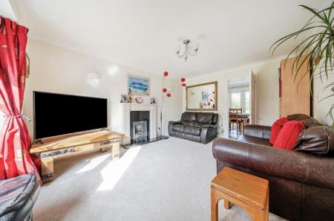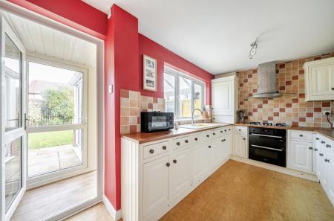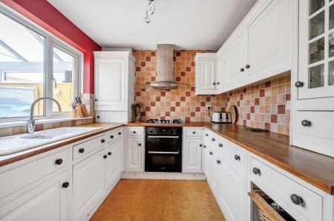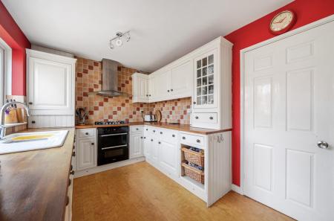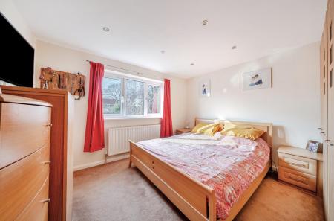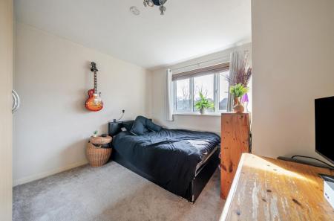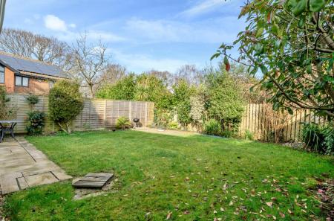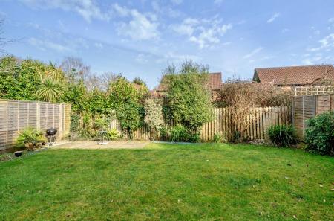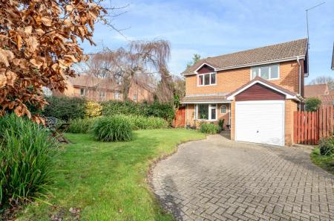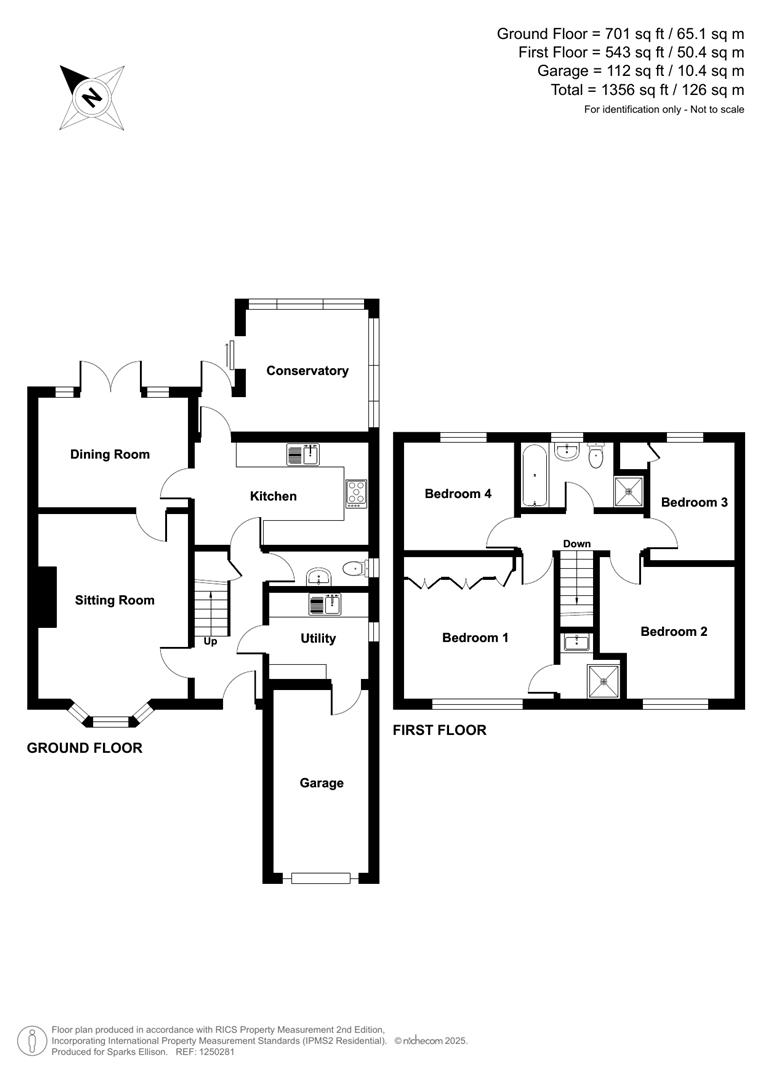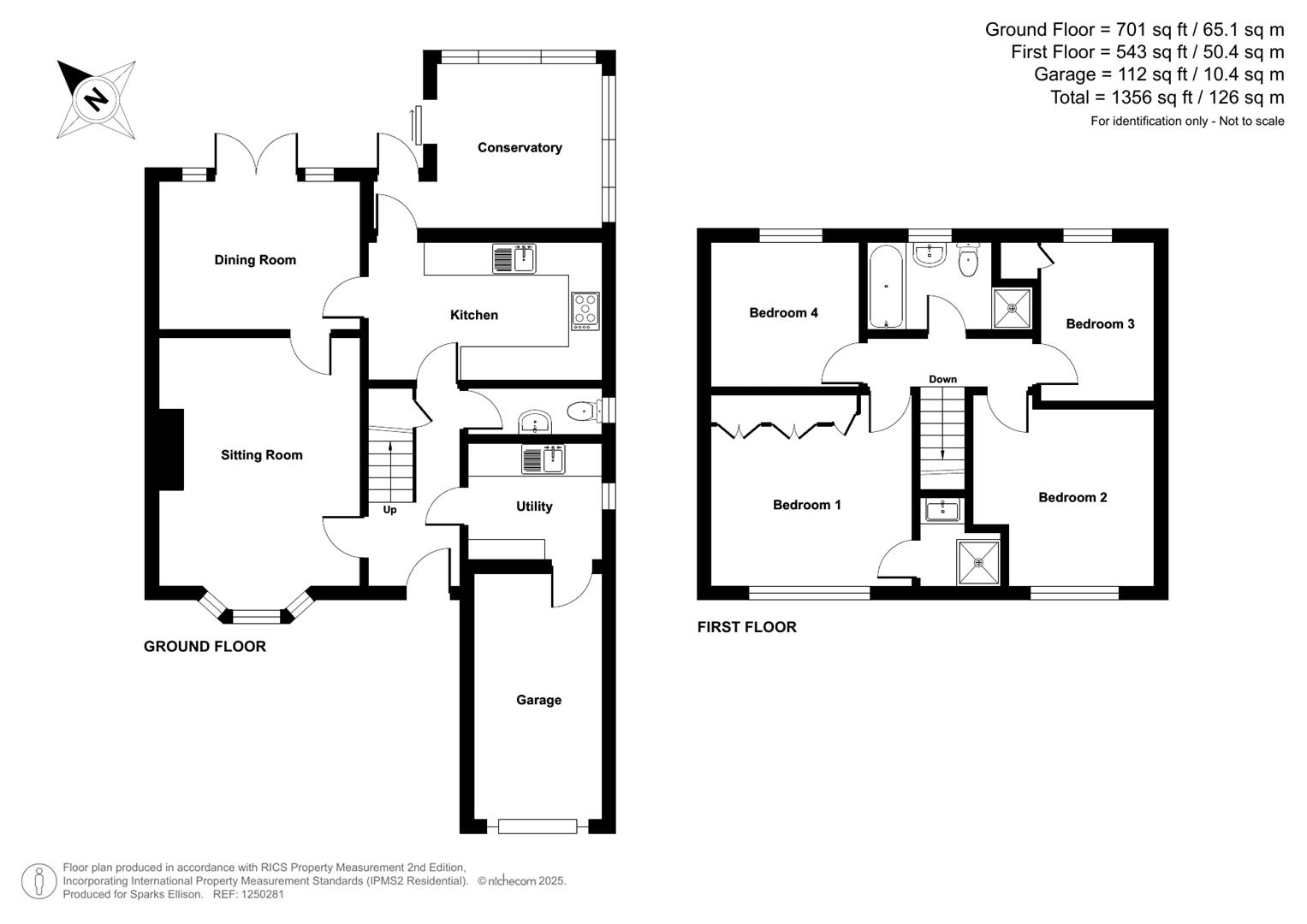4 Bedroom Detached House for sale in Chandlers Ford
A wonderful four bedroom detached family home occupying an enviable location at the end of the cul-de-sac on the edge of Valley Park. The property itself benefits from many features and is well presented throughout with accommodation consisting of reception hall leading to the sitting room, dining room, fitted kitchen, conservatory, cloakroom, and utility room. On the first floor are four good size bedrooms, three of which benefit from built in wardrobes together with a shower room and family bathroom. The generous frontage provides a driveway leading to the storage room/garage together with a good size lawned area surrounded by well stocked borders and hedging. Calshot Drive is conveniently placed within walking distance to range of local shops, amenities and schooling in Pilgrims Close on Valley Park together with neighbouring woodland walks and parks. The centre of Chandlers Ford is a short distance away and easy access can also be gained to the M3 and M27 motorways.
Accommodation -
Ground Floor -
Reception Hall: - Stairs to first floor with cupboard under.
Sitting Room: - 16'2" x 11'10" (4.93m x 3.61m) Fireplace with inset gas fire, bay window.
Dining Room: - 11'8" x 8'8" (3.56m x 2.64m) Double doors to rear garden.
Kitchen: - 14' x 8'3" (4.27m x 2.52m) Range of units with wooden worktops over, double electric oven, gas hob with extractor hood over, cupboard housing boiler, space and plumbing for appliances, door to conservatory.
Conservatory: - Laminate wood flooring, doors to rear garden, glass roof.
Cloakroom: - Wash basin, wc.
Utility Room: - 7'8" x 7' (2.34m x 2.13m) Range of storage cupboards, space and plumbing for appliances, sink unit, door to storage room/garage.
First Floor -
Landing: - Hatch to loft space.
Bedroom 1: - 12' x 11'9" (3.66m x 3.58m) Range of fitted wardrobes and matching bedside tables.
En-Suite Shower Room: - Suite comprising shower cubicle, wash basin.
Bedroom 2: - 10'9" x 10'6" (3.28m x 3.20m) Wardrobe to remain.
Bedroom 3: - 8'11" x 8'7" (2.72m x 2.62m) Cupboard with shelving.
Bedroom 4: - 9'6" x 6'9" (2.90m x 2.06m)
Bathroom: - Suite comprising bath with mixer tap, separate shower cubicle, wash basin, wc, tiled walls.
Outside -
Front: - To the front of the property is a good size frontage with brick paved driveway leading to the garage. Adjacent lawned area enclosed by well stocked borders and hedging.
Rear Garden: - Approximately 36'9" x 36'7" A patio adjoins the house leading onto a good size lawned area surrounded by well stocked borders and enclosed by fencing, shed.
Garage/Storage Room: - Light and power.
Other Information -
Tenure: - Freehold
Approximate Age: - 1970's
Approximate Area: - 1356sqft/126sqm (Including garage)
Sellers Position: - Looking for forward purchase
Heating: - Gas central heating
Windows: - UPVC double glazing
Infant/Junior School: - St Francis C of E Primacy School
Secondary School: - Toynbee Secondary School
Local Council: - Test Valley Borough Council - 01264 368000
Council Tax: - Band E
Agents Note: - If you have an offer accepted on a property we will need to, by law, conduct Anti Money Laundering Checks. There is a charge of �20 + vat per person for these checks.
Property Ref: 6224678_33692864
Similar Properties
3 Bedroom Detached Bungalow | £525,000
A beautifully presented, and deceptively spacious, three bedroom chalet bungalow situated towards the southern end of Ch...
Ashdown Road, Chandler's Ford, Eastleigh
4 Bedroom Detached House | Guide Price £525,000
An extended four bedroom detached family home situated in an enviable position close to Hocombe Mead Nature Reserve. The...
Fowey Close, Chandler's Ford, Eastleigh
3 Bedroom Detached Bungalow | £525,000
An exceptionally well presented three bedroom detached bungalow located in a quiet cul-de-sac on the edge of Valley Park...
Malcolm Close, Hiltingbury, Chandler's Ford
3 Bedroom Semi-Detached House | £535,000
A delightful three bedroom semi detached home pleasantly situated within the heart of the highly desirable Hiltingbury a...
The Tanyards, North Millers dale Chandler's Ford
4 Bedroom Detached House | £550,000
An attractive detached family home situated on the ever popular North Millers Dale development and offered for sale with...
Sovereign Way, Boyatt Wood, Eastleigh
4 Bedroom Detached House | £550,000
A four bedroom detached family home situated in a popular cul de sac location and offered for sale with no forward chain...

Sparks Ellison (Chandler's Ford)
Chandler's Ford, Hampshire, SO53 2GJ
How much is your home worth?
Use our short form to request a valuation of your property.
Request a Valuation
