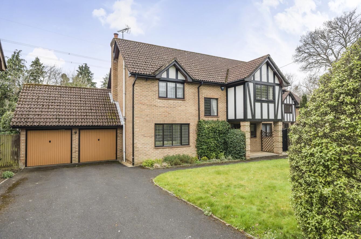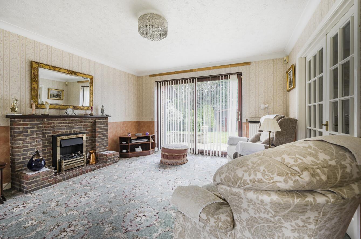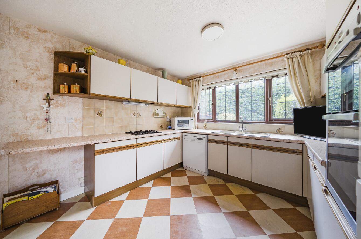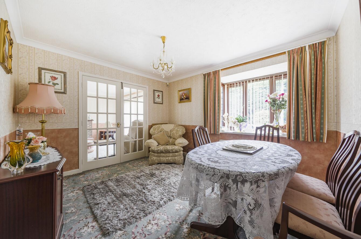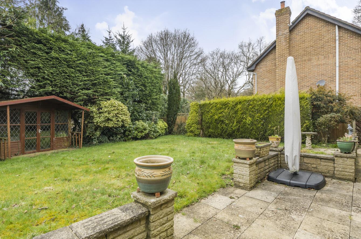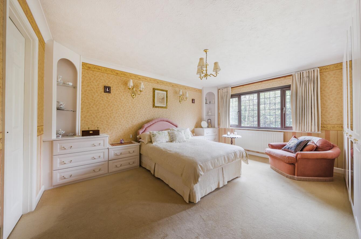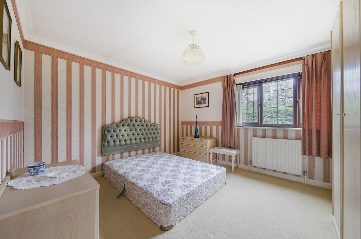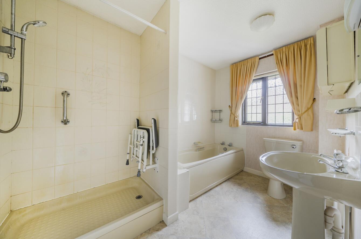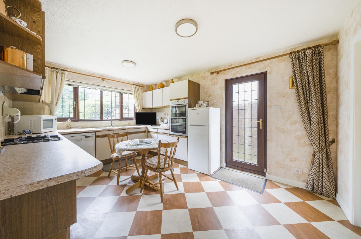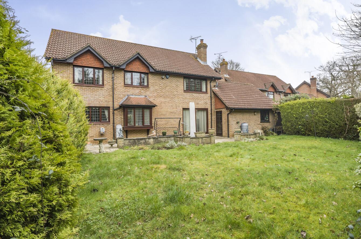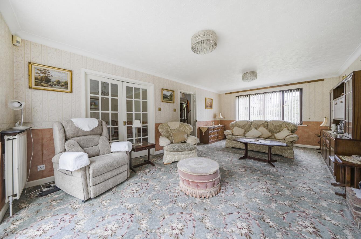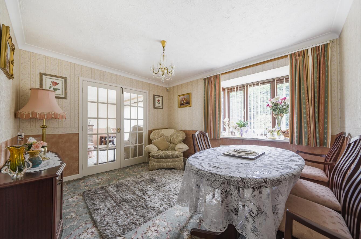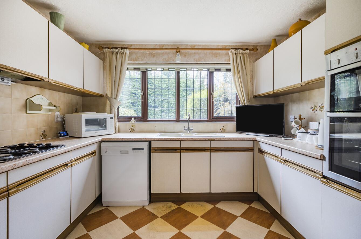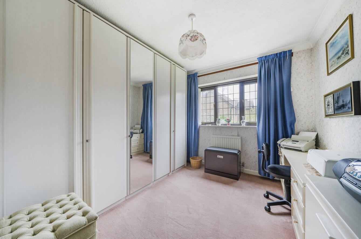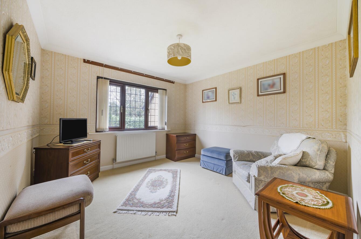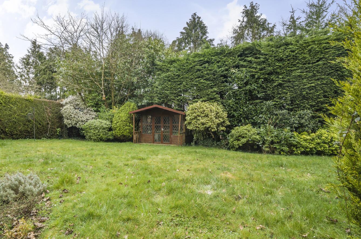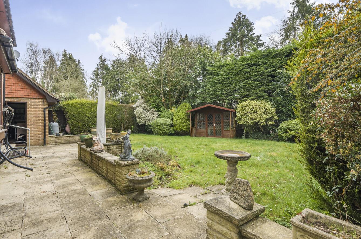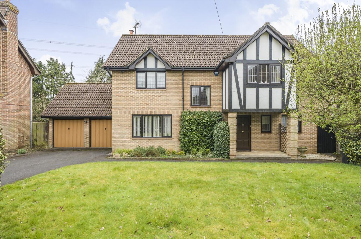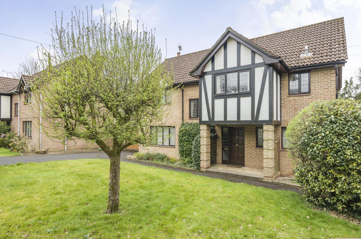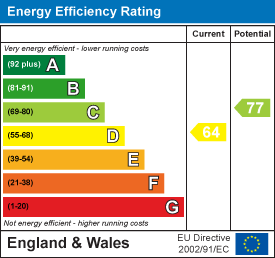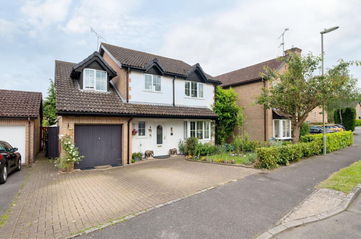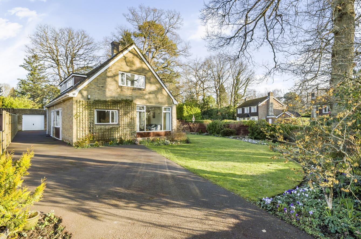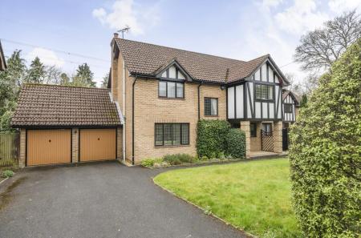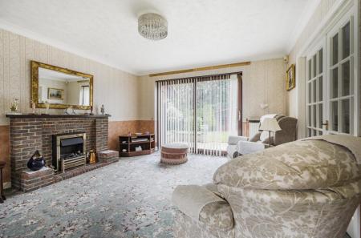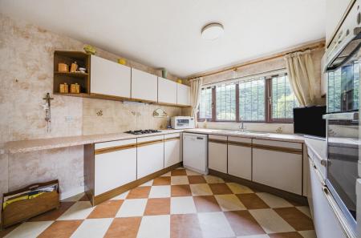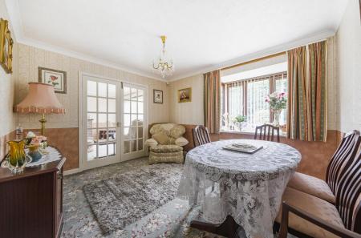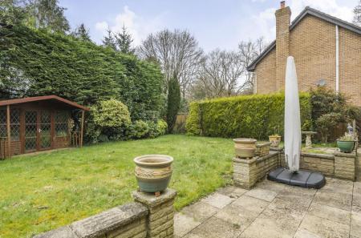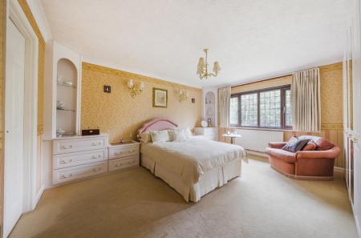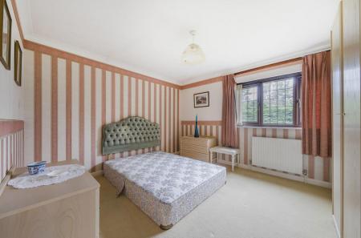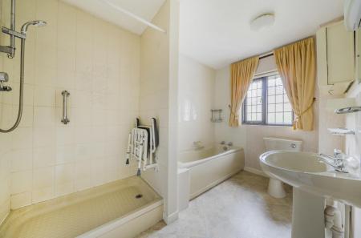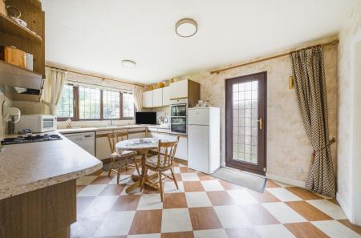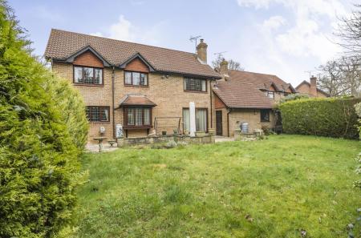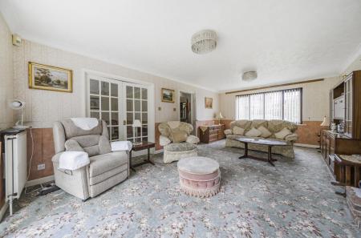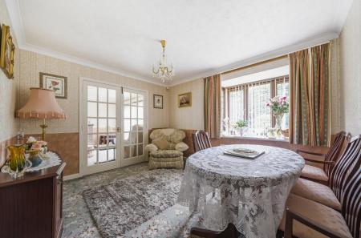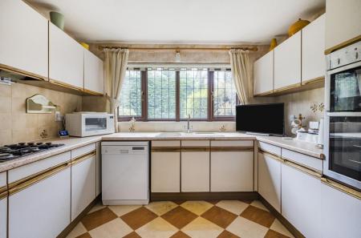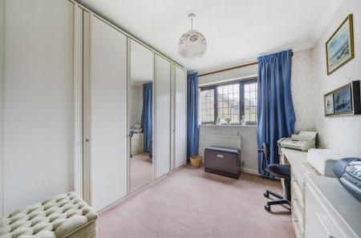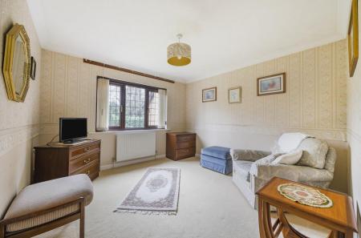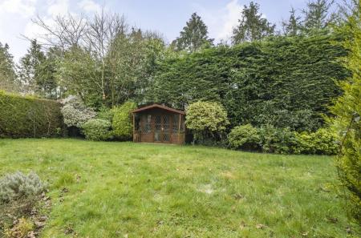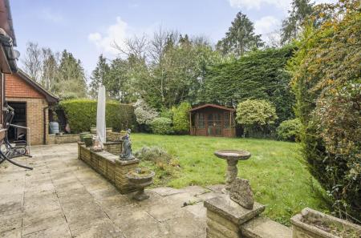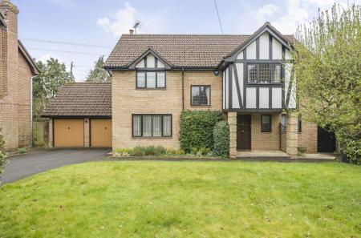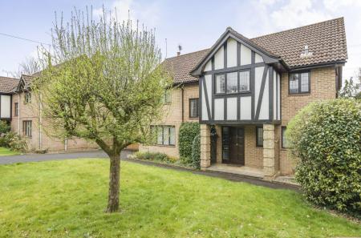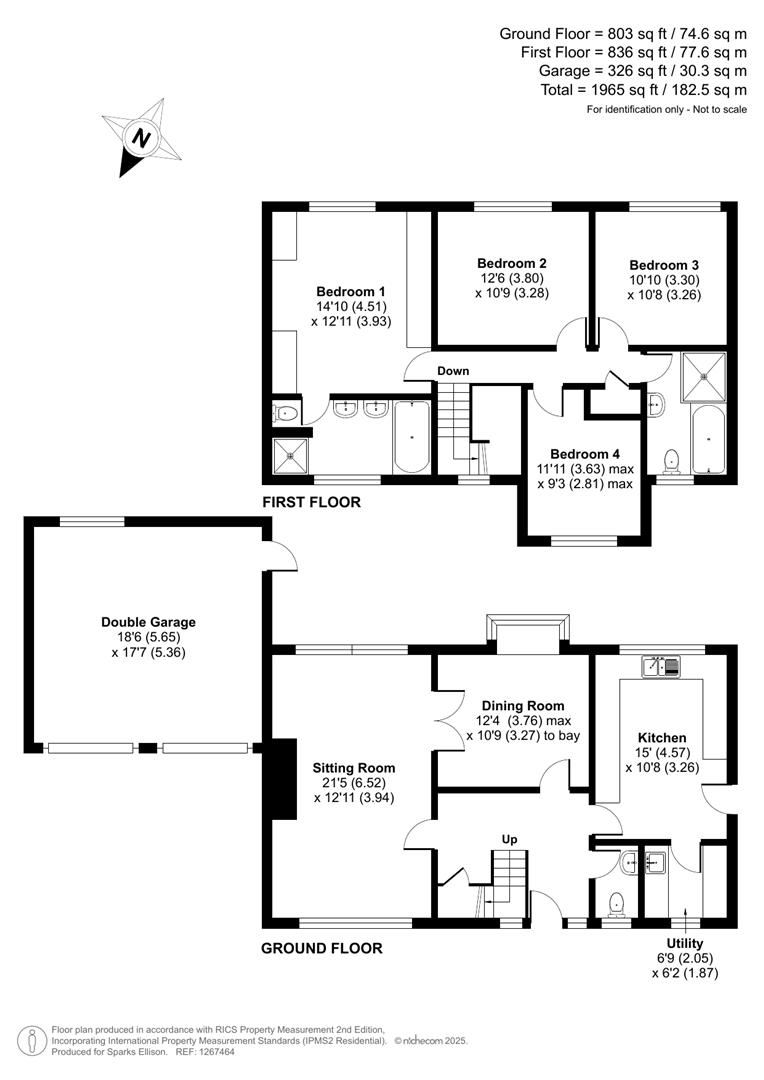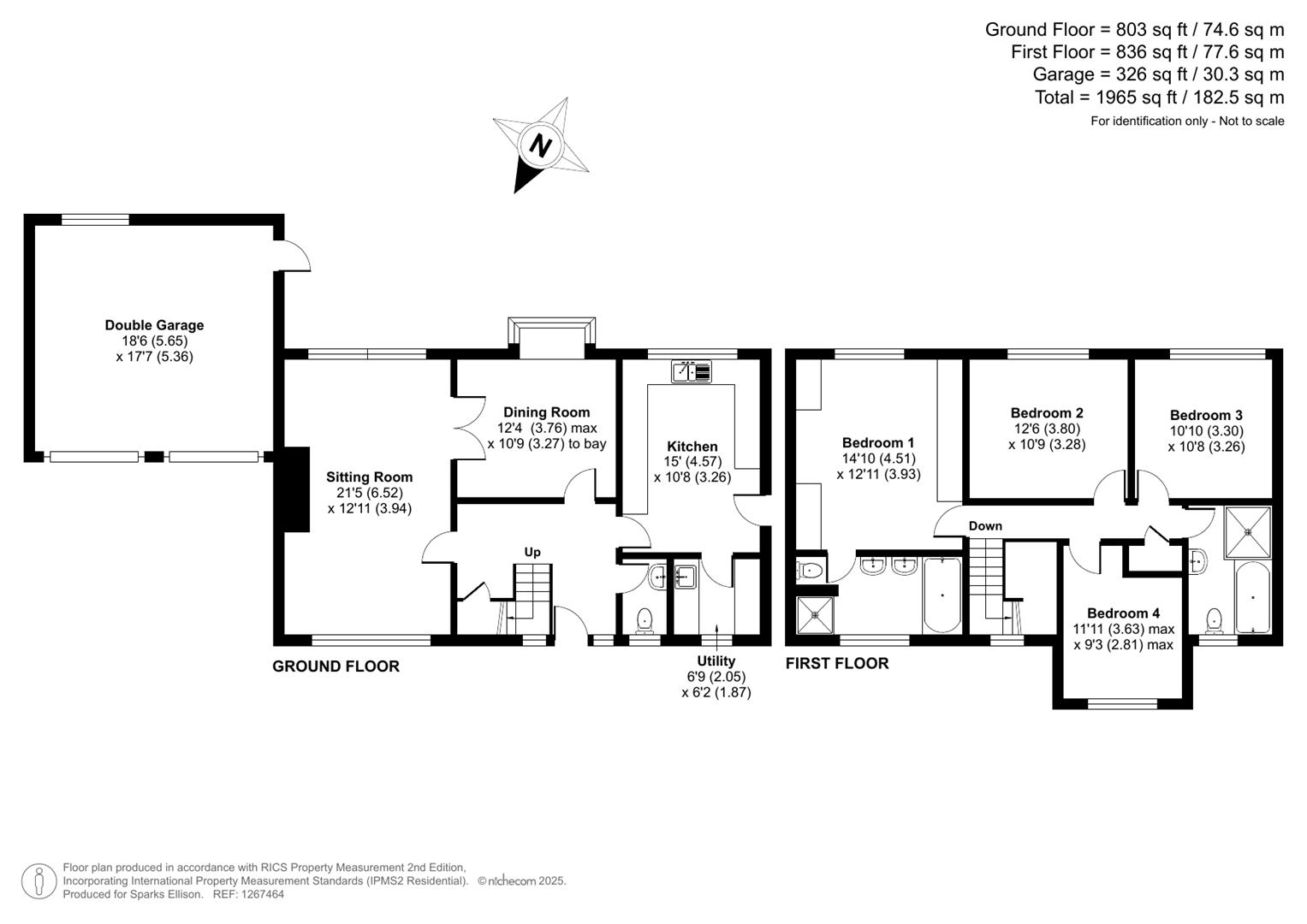4 Bedroom Detached House for sale in Chandler's Ford
An impressive four bedroom detached family home built to an attractive design, affording particularly spacious well proportioned rooms highlighted by a generous reception hall, dual aspect living room, kitchen/breakfast room, dining room and utility room and on the first floor are four good size bedrooms together with an en-suite and family bathroom. To the front of the property is a driveway which affords parking for several vehicles leading to a double garage. To the rear there is a a south facing garden measuring approximately 58' x 61'. The house is presented in neat and tidy fashion but would also benefit from some updating and is offered for sale with no chain.
Accommodation -
Ground Floor -
Open Porch: -
Reception Hall: - Stairs to first floor with cupboard under.
Cloakroom: - Wash basin, W.C.
Sitting Room: - 21'5" x 12'11" (653m x 3.94m) Dual aspect with patio doors to rear garden, fireplace.
Dining Room: - 12'4" x 10'9" (3.76m x 3.28m)
Kitchen/Breakfast Room: - 15' x 10'8" (4.57m x 3.25m) Range of units, electric double oven, gas hob with extractor hood over, space and plumbing for appliances, door to:
Utility Room: - 6'9" x 6'2" (2.06m x 1.88m) Space and plumbing for appliances, sink unit, cupboard housing boiler.
First Floor -
Landing: - Hatch to loft space, airing cupboard.
Bedroom 1: - 14'10" x 12'11" (4.52m x 3.94m) Fitted wardrobe and drawer unit.
En-Suite: - Suite comprising bath, separate shower cubicle, wash basin, WC, bidet.
Bedroom 2: - 12'6" x 10'9" (3.81m x 3.28m)
Bedroom 3: - 10'10" x 10'8" (3.30m x 3.25m)
Bedroom 4: - 11'11" x 9'3" (3.63m x 2.82m)
Bathroom: - Suite comprising bath, separate shower, WC, wash basin.
Outside -
Front: - To the front of the property is a generous driveway affording parking for several vehicles leading to the double garage, adjacent lawned area, path to front door and side path and gate to rear garden.
Rear Garden: - Approximately 61' x 58' enjoying a pleasant southerly aspect. A patio adjoins the house leading onto a good size lawned area enclosed by mature hedging and fencing.
Double Garage: - Light and power.
Other Information -
Tenure: - Freehold
Approximate Age: - 1988
Approximate Area: - 1965sqft/182.5sqm
Sellers Position: - No forward chain
Heating: - Gas central heating
Windows: - UPVC at the back of the property
Wooden at the front of the property
Loft Space: - Partially boarded with ladder and light connected
Infant/Junior School: - St. Francis Primary School
Secondary School: - Toynbee Secondary School
Council Tax: - Band F
Local Council: - Eastleigh Borough Council - 02380 688000
Agents Note: - If you have an offer accepted on a property we will need to, by law, conduct Anti Money Laundering Checks. There is a charge of �20 + vat per person for these checks.
Property Ref: 6224678_33783277
Similar Properties
Blenheim Close, Knightwood Park, Chandler's Ford
6 Bedroom Detached House | £625,000
A substantial detached family home offering flexible accommodation options for a variety of buyers. The property offers...
Tees Close, Valley Park, Chandler's Ford
4 Bedroom Detached House | £595,000
A modern four bedroom detached family home situated in a sought after close within Valley Park, being in the catchments...
4 Bedroom Detached House | £595,000
A substantial detached family home offering versatile accommodation with the option for a ground floor bedroom. The prop...
4 Bedroom Detached House | £650,000
A delightful 4 bedroom detached chalet style home set within a wonderful garden of approximately 0.2 of an acre. The pro...
4 Bedroom Detached House | £650,000
A magnificent four bedroom detached home affording a host of wonderful attributes to include an impressive wrap around r...
Twyford Road, Allbrook, Eastleigh
4 Bedroom Detached House | £650,000
Backing onto the Itchen Navigation with stunning views and occupying a plot of approximately 0.28 of an acre is this imp...

Sparks Ellison (Chandler's Ford)
Chandler's Ford, Hampshire, SO53 2GJ
How much is your home worth?
Use our short form to request a valuation of your property.
Request a Valuation
