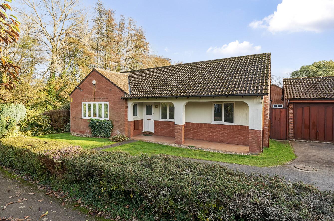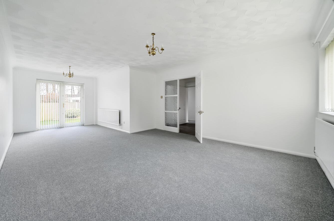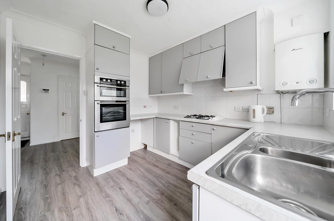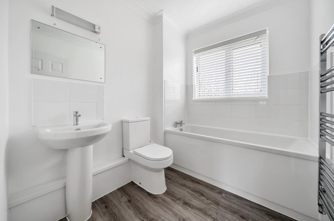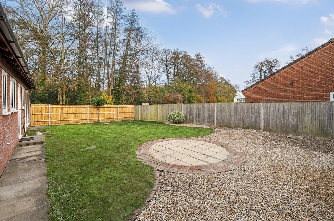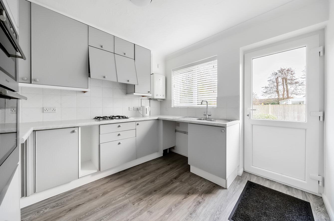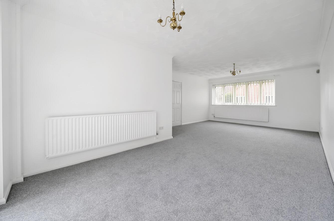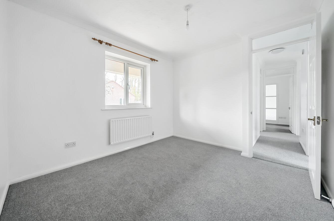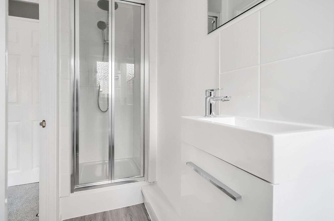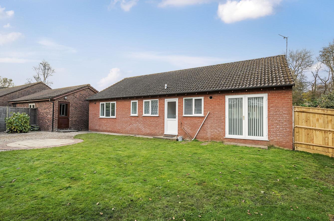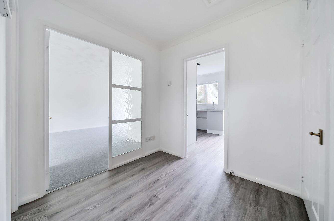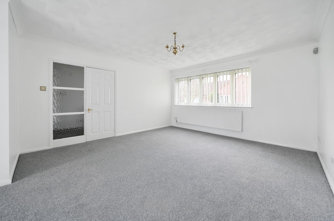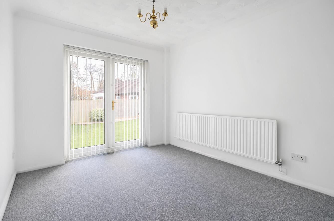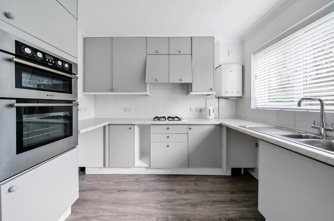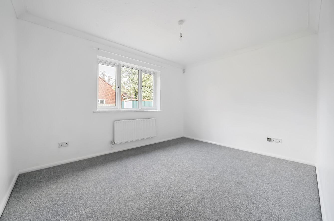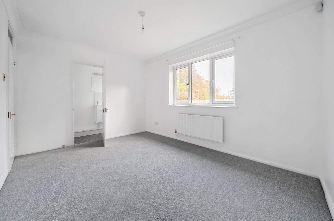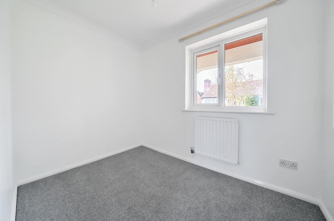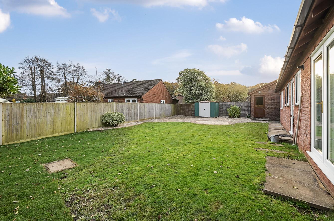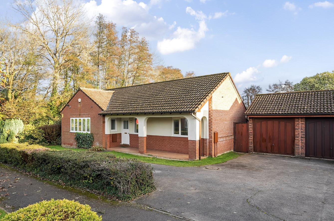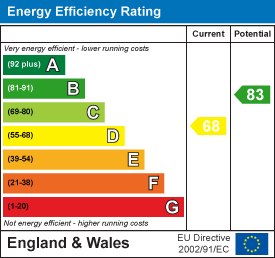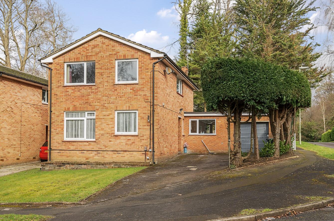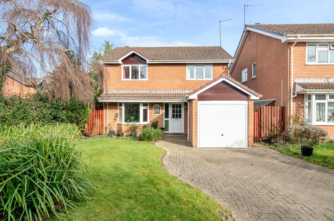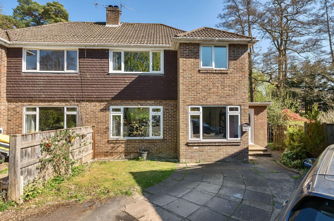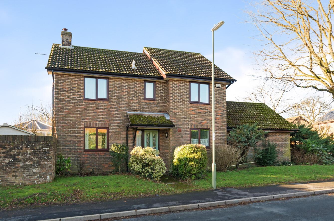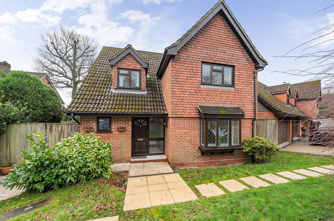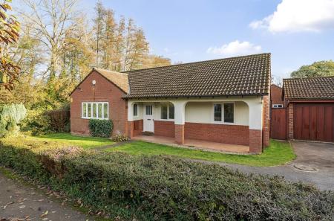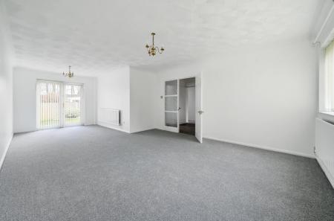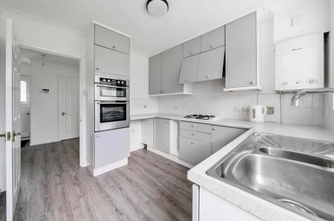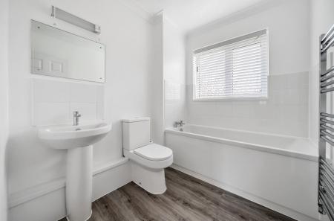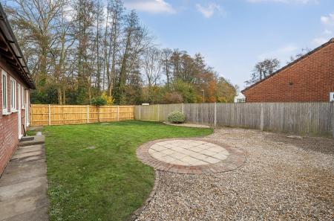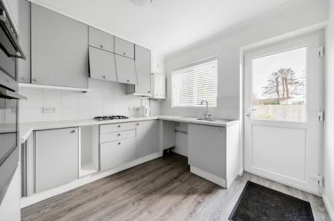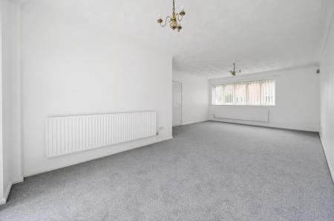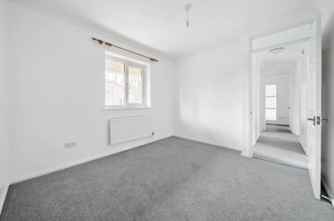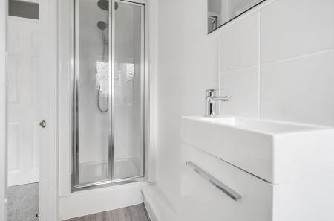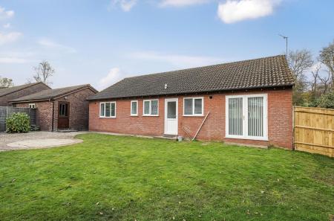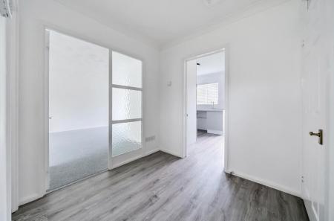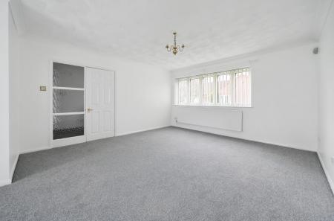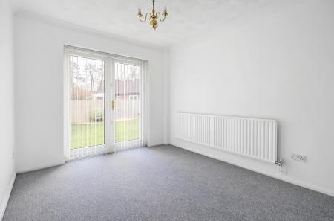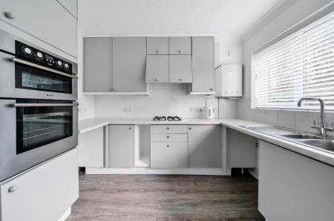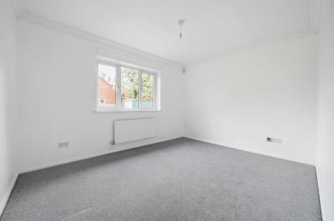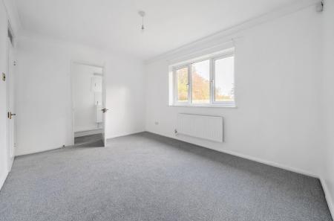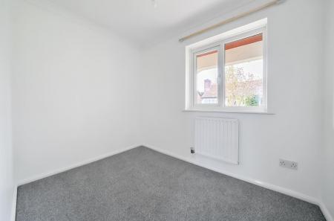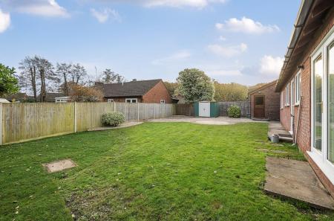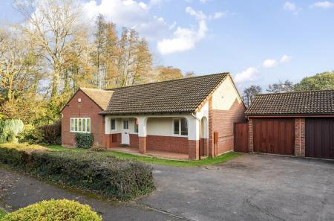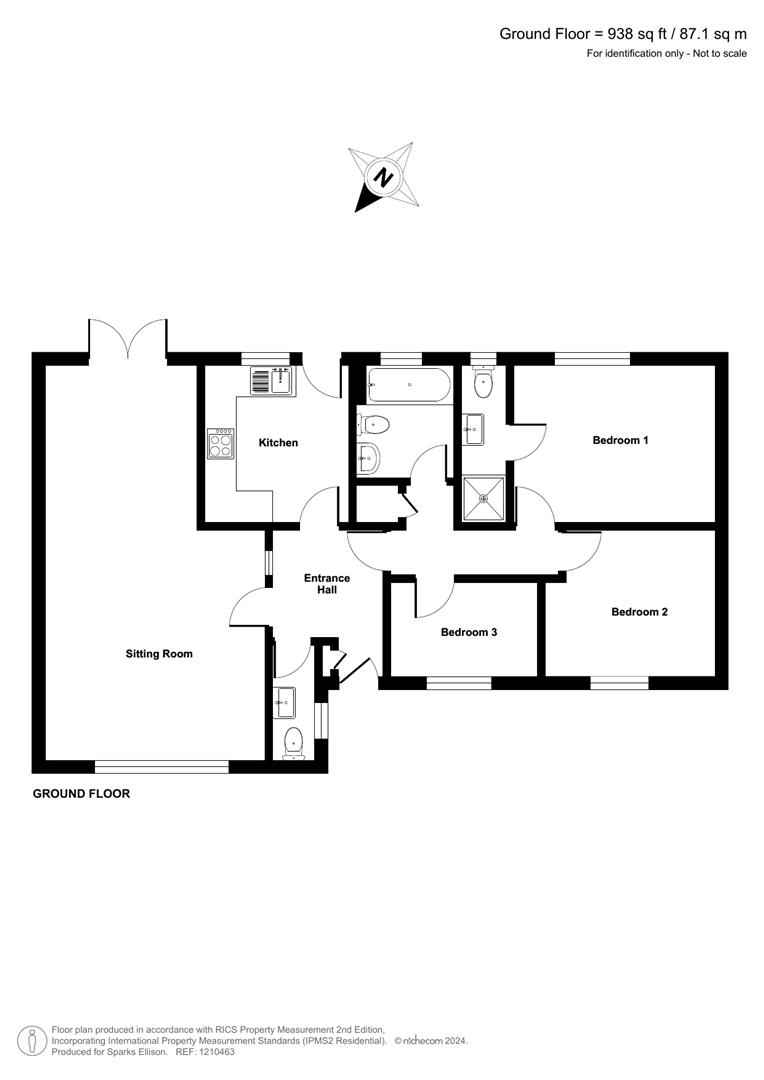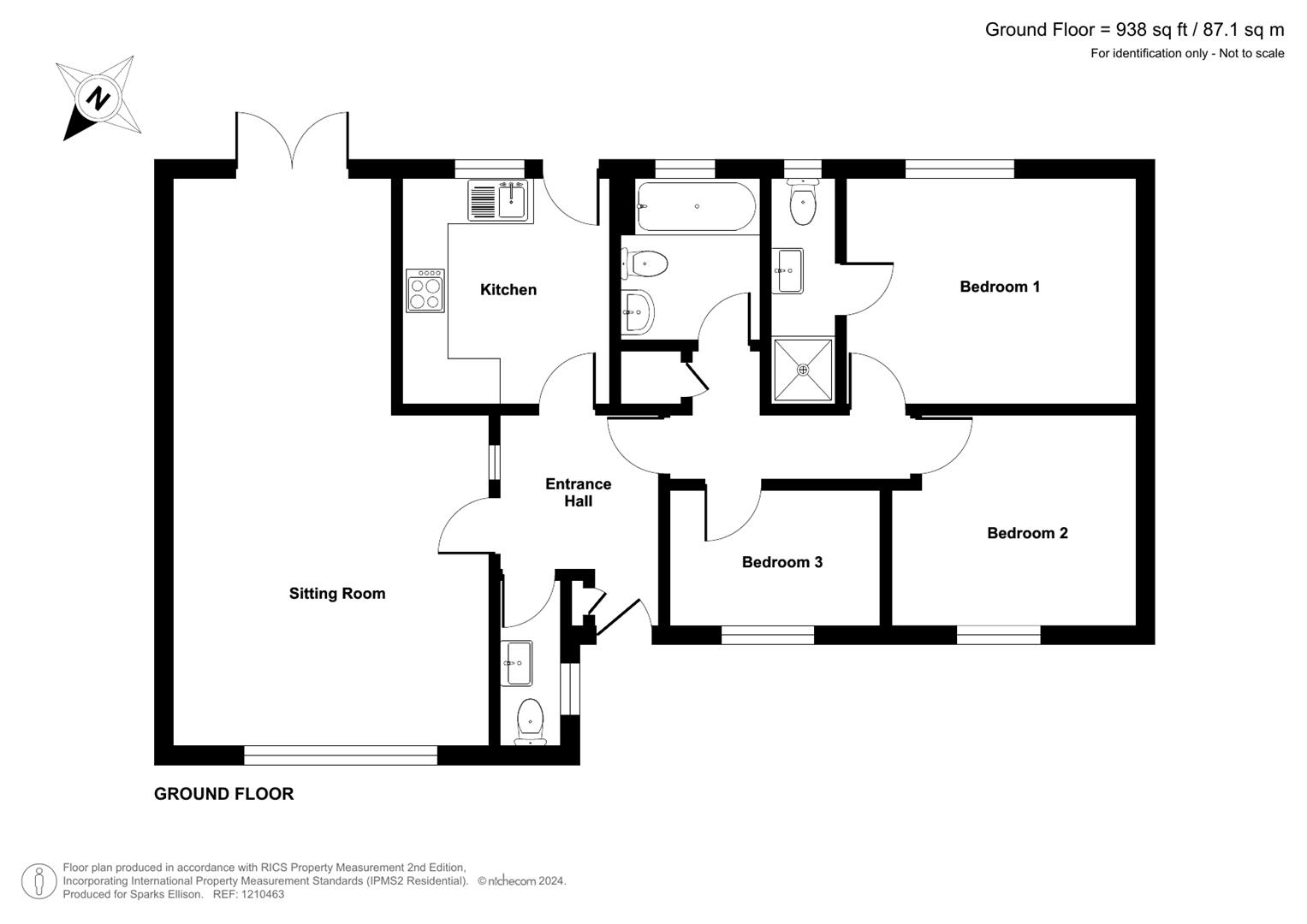3 Bedroom Detached Bungalow for sale in Chandler's Ford
An exceptionally well presented three bedroom detached bungalow located in a quiet cul-de-sac on the edge of Valley Park. The property is offered for sale with no chain and has recently been redecorated throughout including new floor coverings. In addition to this, the property affords a wonderful rear garden measuring approximately 63' x 35'6". Fowey Close is conveniently placed for access to shops and amenities in Pilgrims Close together with woodland walks and local parks.
Accommodation -
Ground Floor -
Open Porch: - 23'5" (7.14m) Tiled floor.
Reception Hall: - Access to sitting room and kitchen.
Cloakroom: - 10'2" x 3'2 (3.10m x 0.97m) White suite comprising wash basin with cupboard under, wc.
Inner Hallway: - Airing cupboard access to bedrooms and bathroom.
Sitting/Dining Room: - 25' x 14' narrowing to 9' 8" (7.62m x 4.27m x 2.95m) Double doors to rear garden.
Kitchen: - 9'8" x 8'1" (2.95m x 2.46m) Range of units, electric double oven., gas hob with extractor hood over, space and plumbing for further appliances, boiler, door to rear garden.
Bedroom 1: - 12'10" x 10' (3.91m x 3.05m)
En-Suite Shower Room: - 9'11" x 2'9" (3.02m x 0.84m) Re-fitted modern white suite comprising wash basin with cupboard under, shower cubicle, wc.
Family Bathroom: - 7'6" x 6'1" (2.29m x 1.85m) Re-fitted white suite comprising wash basin with cupboard under, bath with mixer tap, wc.
Bedroom 2: - 10'9" x 9'8" (3.28m x 2.95m)
Bedroom 3: - 9'3" x 6'6" (2.82m x 1.98m)
Outside -
Front: - A good size lawned area surrounded by flower and shrub borders and hedging. Driveway and turning area providing parking for two vehicles, side gate to rear garden.
Rear Garden: - Approximately 63' x 35'6". A good size lawned area and circular patio with gravel areas is surrounded by fencing providing a pleasant southerly aspect, shed. Outlook over mature trees to the side.
Single Garage: - Light and power, door to rear garden.
Other Information -
Tenure: - Freehold
Approximate Age: - 1988
Approximate Area: - 87.1sqm/938sqft
Sellers Position: - No forward chain
Heating: - Gas central heating
Windows: - UPVC double glazed windows
Infant/Junior School: - St Francis C of E Primary School
Secondary School: - Toynbee Secondary School
Local Council: - Test Valley Borough Council - 01264 368000
Council Tax: - Band D
Agents Note: - If you have an offer accepted on a property we will need to, by law, conduct Anti Money Laundering Checks. There is a charge of �20 + vat per person for these checks.
Property Ref: 6224678_33678039
Similar Properties
3 Bedroom Detached Bungalow | £525,000
A beautifully presented, and deceptively spacious, three bedroom chalet bungalow situated towards the southern end of Ch...
Ashdown Road, Chandler's Ford, Eastleigh
4 Bedroom Detached House | Guide Price £525,000
An extended four bedroom detached family home situated in an enviable position close to Hocombe Mead Nature Reserve. The...
4 Bedroom Detached House | £525,000
A wonderful four bedroom detached family home occupying an enviable location at the end of the cul-de-sac on the edge of...
Malcolm Close, Hiltingbury, Chandler's Ford
3 Bedroom Semi-Detached House | £535,000
A delightful three bedroom semi detached home pleasantly situated within the heart of the highly desirable Hiltingbury a...
The Tanyards, North Millers dale Chandler's Ford
4 Bedroom Detached House | £550,000
An attractive detached family home situated on the ever popular North Millers Dale development and offered for sale with...
Sovereign Way, Boyatt Wood, Eastleigh
4 Bedroom Detached House | £550,000
A four bedroom detached family home situated in a popular cul de sac location and offered for sale with no forward chain...

Sparks Ellison (Chandler's Ford)
Chandler's Ford, Hampshire, SO53 2GJ
How much is your home worth?
Use our short form to request a valuation of your property.
Request a Valuation
