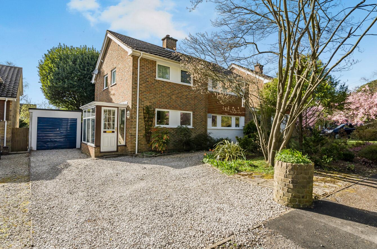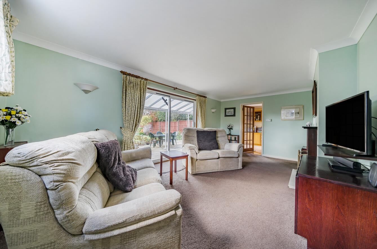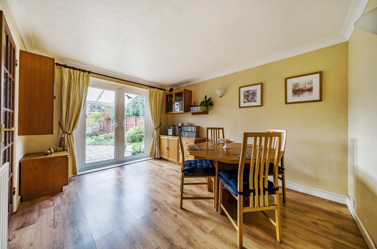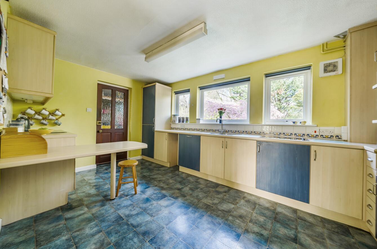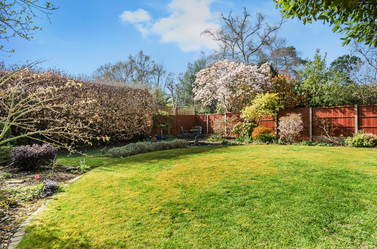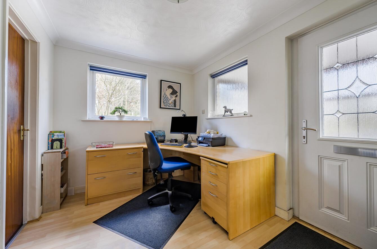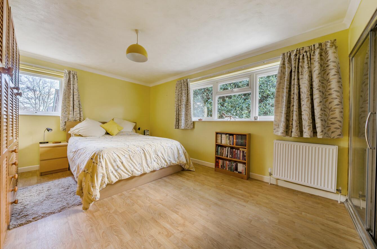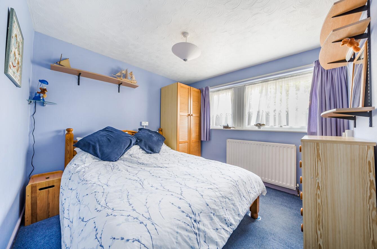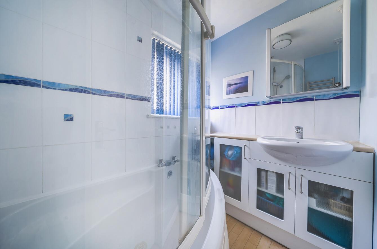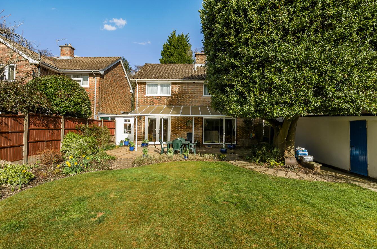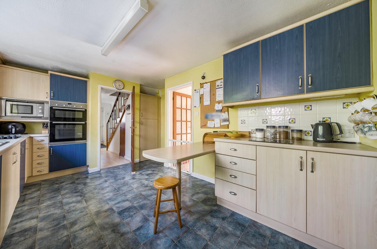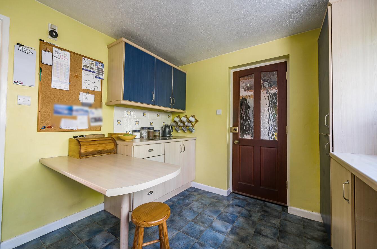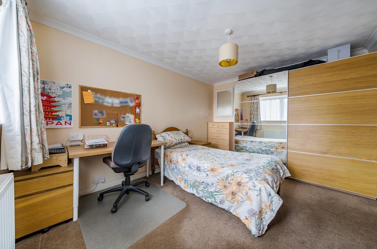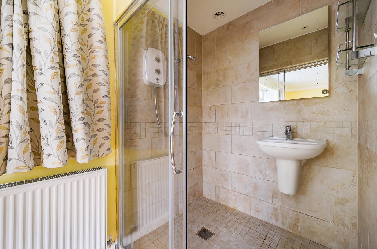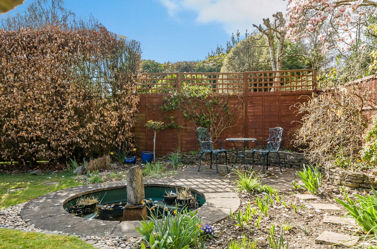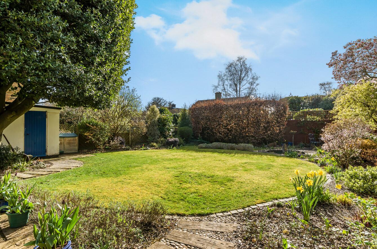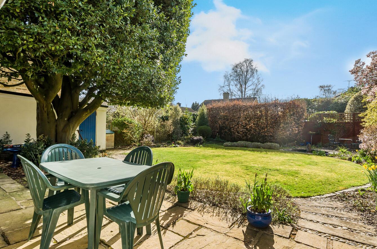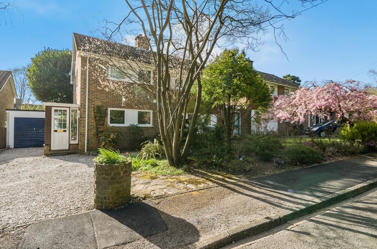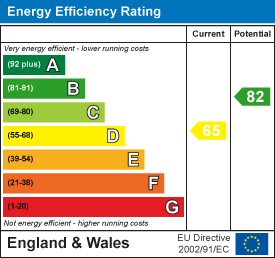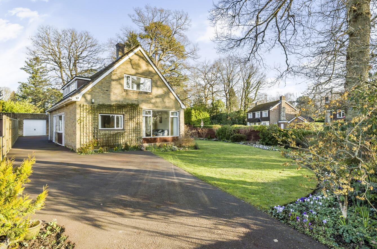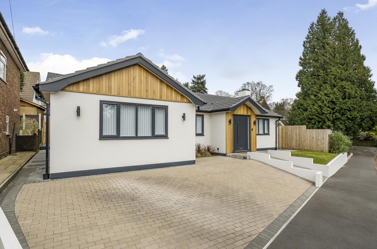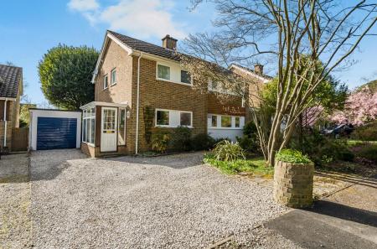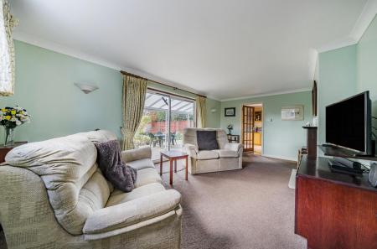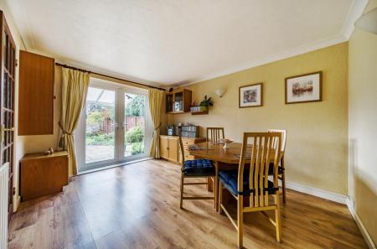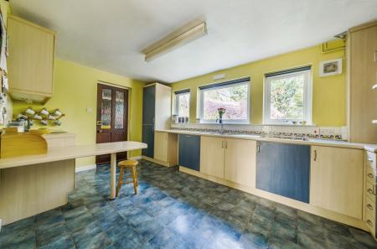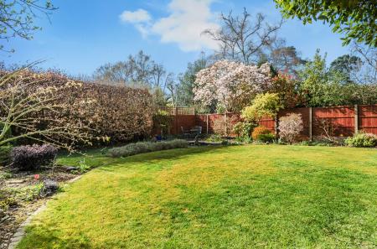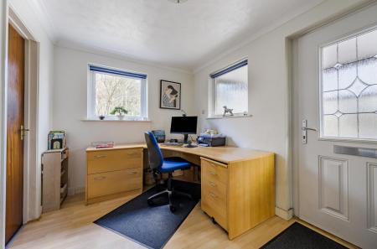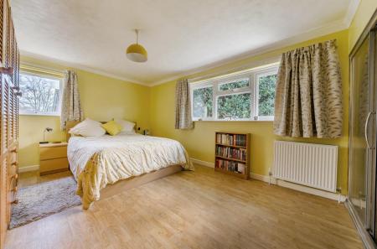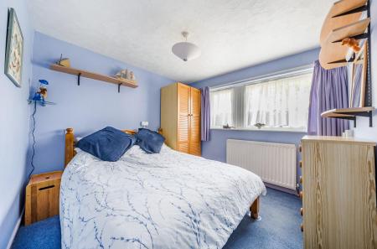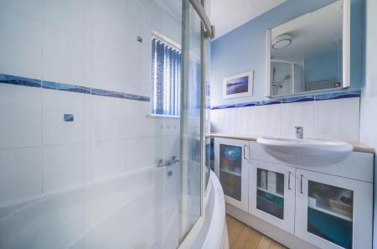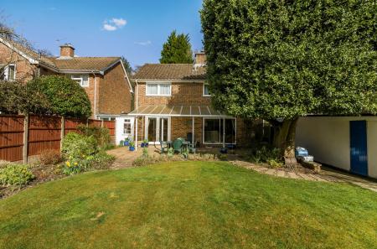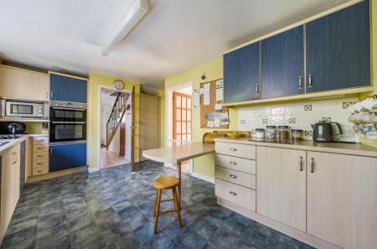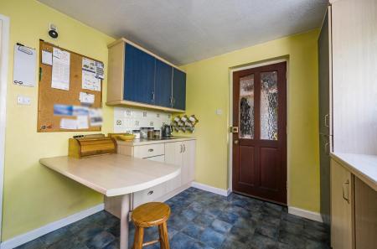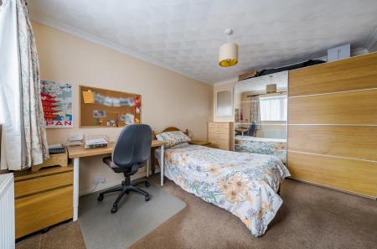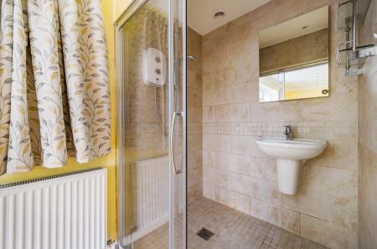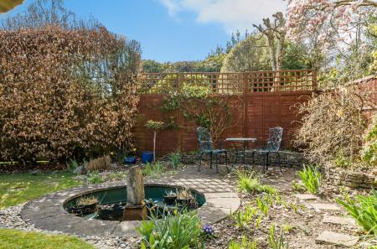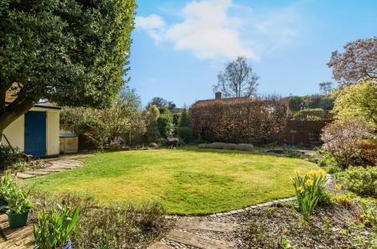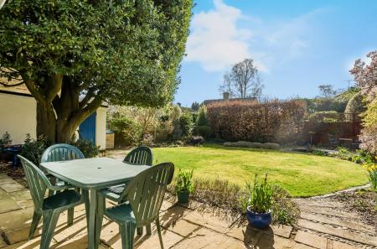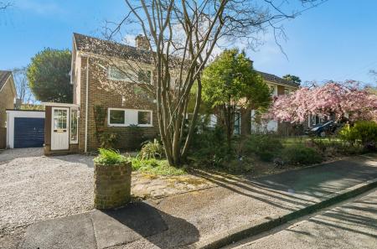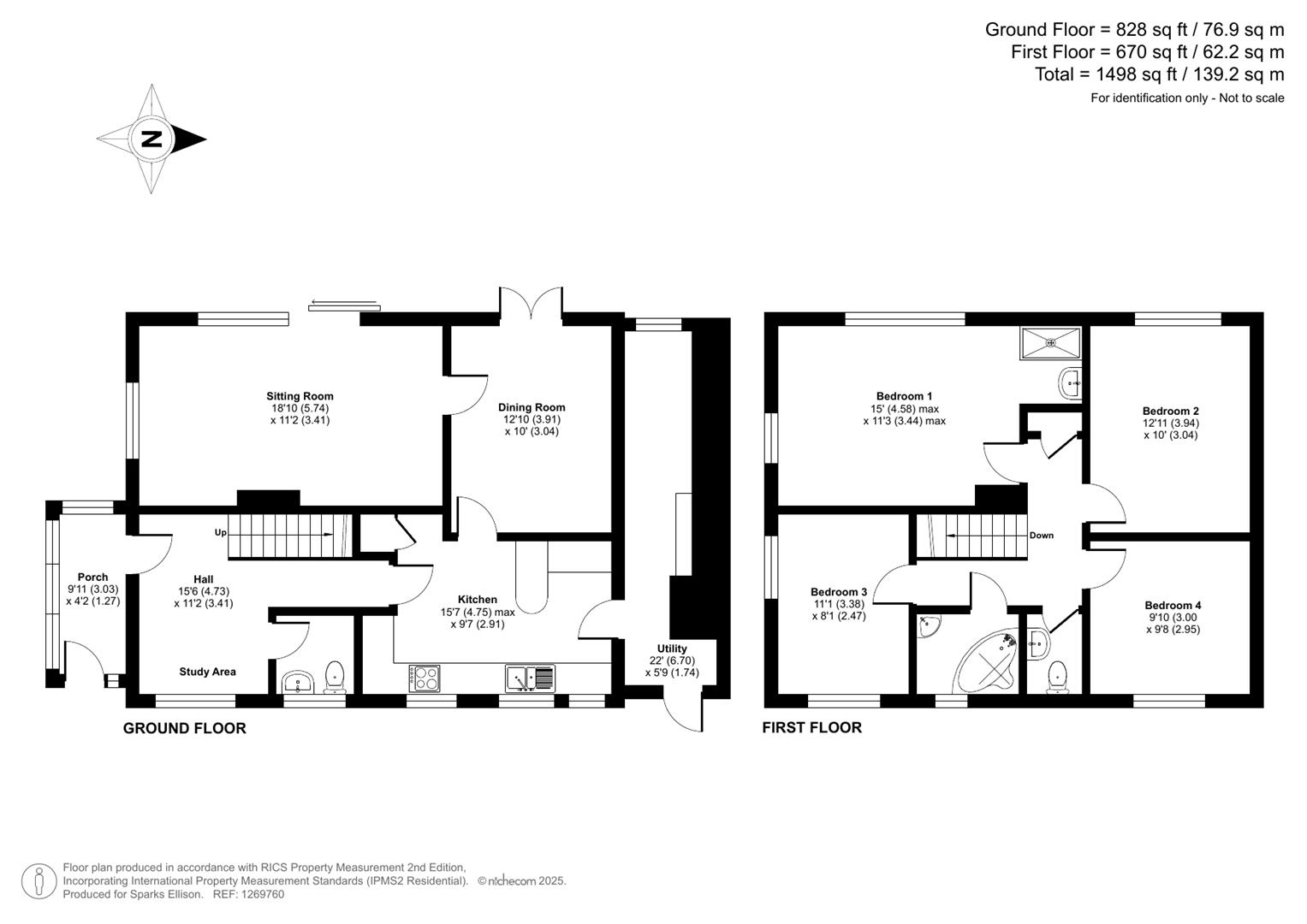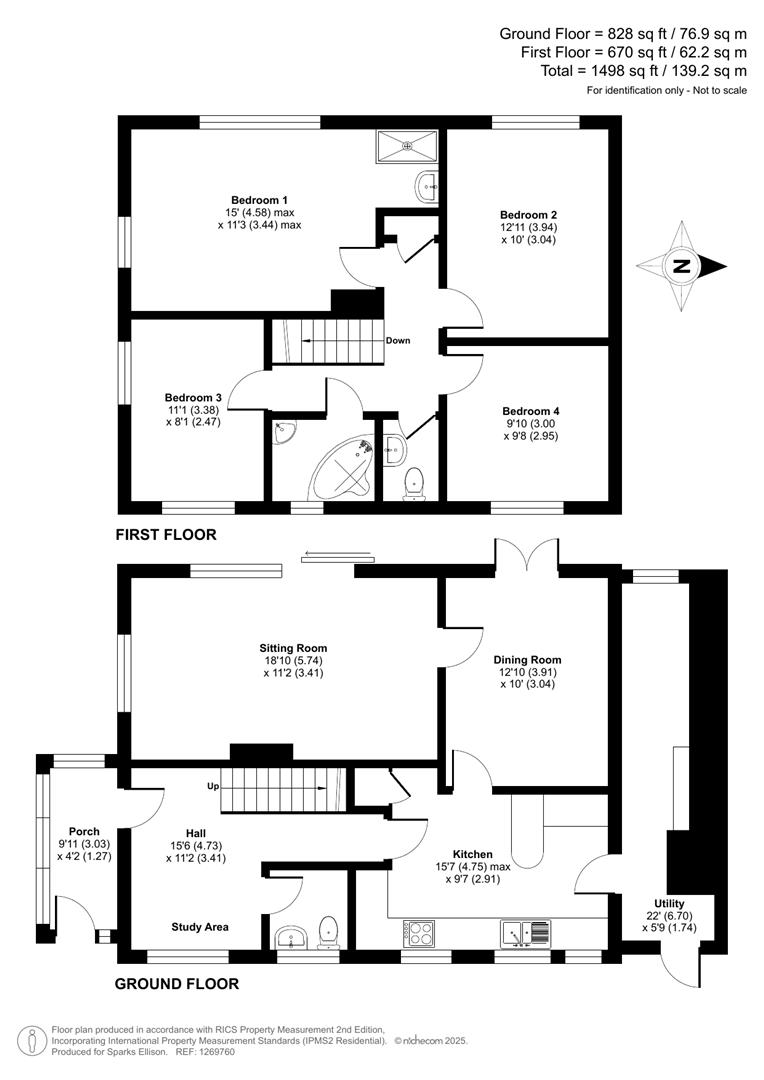4 Bedroom Detached House for sale in Chandler's Ford
Situated in a highly desirable and sought after location known as the Parish of Ampfield is this delightful four bedroom detached family home. The property provides a useful study area to the ground floor together with a sitting room overlooking the rear garden, cloakroom, kitchen and dining room. On the first floor are four generous bedrooms together with the bathroom and shower room. The gardens are well established and to the rear measure approximately 56' x 46' providing a pleasant westerly aspect. 346 Hursley Road is conveniently placed for woodland walks in Hook woods and Hocombe Mead and Flexford nature reserve with the Hiltingbury farmhouse Gastro pub being within walking distance together with shops at the end of Ashdown Road and Hiltingbury Road. School catchments include the popular Hiltingbury and Thornden schools and easy excess can be gained to Junction 12 of the M3.
Accommodation -
Ground Floor -
Entrance Porch: - 9'11" x 4'2" (3.02m X 1.27m)
Reception Hall: - 15'6" x 11'2" (4.72m x 3.40m) Stairs to first floor with cupboard under.
Open Plan Study Area: -
Cloakroom: - Wash basin, W.C.
Sitting Room: - 8'10" x 11'2" (2.69m x 3.40m) Patio doors to rear garden, fireplace with inset gas fire.
Dining Room: - 12'10" x 10' (3.91m x 3.05m) Double doors to garden.
Kitchen/Breakfast Room: - 15'7" x 9'7" (4.75m x 2.92m) Range of units incorporating breakfast bar, double electric oven, electric hob, microwave, dishwasher and fridge freezer.
Lobby/Utility Space: - 22' x 5'9" (6.71m x 1.75m) Plumbing for appliances.
First Floor -
Landing: - Airing cupboard housing boiler.
Bedroom 1: - 15' x 11'3" (4.57m x 3.43m) Dual aspect windows, wet room style shower area and wash basin with tiled walls and floor.
Bedroom 2: - 12'11" x 10' (3.94m x 3.05m) Wardrobe to remain.
Bedroom 3: - 11'1" x 8'1" (3.38m x 2.46m)
Bedroom 4: - 9'10" x 9'8" (3.00m x 2.95m) Dual aspect windows.
Bathroom: - Suite comprising corner bath, glazed screen and shower unit over, wash basin with cupboard under.
Cloakroom: - Wash basin, W.C.
Outside -
Front: - To the front of the property is a driveway that leads to the garage with side gate to rear garden. The remainder of the front garden has a lawned area with well stocked borders, side gate to rear garden.
Rear Garden: - Approximately 56' x 46' enjoying a pleasant westerly aspect. The garden has been landscaped to provide patio areas to include a covered area ideal for outside entertaining, lawned areas surrounded by well stocked flower and shrub borders, enclosed by fencing.
Garage: - Light and power.
Other Information -
Tenure: - Freehold
Approximate Age: - Circa 1970's
Approximate Area: - 1498sqft/139.2sqm
Sellers Position: - Looking for forward purchase
Heating: - Gas central heating
Windows: - UPVC double glazed windows
Loft Space: - Partially boarded with ladder and light connected
Infant/Junior School: - Hiltingbury Infant/Junior School
Secondary School: - Thornden Secondary School
Council Tax: - Band F
Local Council: - Test Valley Borough Council - 01264 368000
Agents Note: - If you have an offer accepted on a property we will need to, by law, conduct Anti Money Laundering Checks. There is a charge of �20 + vat per person for these checks.
Property Ref: 6224678_33822104
Similar Properties
4 Bedroom Detached House | £650,000
A magnificent four bedroom detached home affording a host of wonderful attributes to include an impressive wrap around r...
Twyford Road, Allbrook, Eastleigh
4 Bedroom Detached House | £650,000
Backing onto the Itchen Navigation with stunning views and occupying a plot of approximately 0.28 of an acre is this imp...
4 Bedroom Detached House | £650,000
A delightful 4 bedroom detached chalet style home set within a wonderful garden of approximately 0.2 of an acre. The pro...
Malcolm Road, Hiltingbury, Chandlers Ford
3 Bedroom Detached Bungalow | £669,000
A 1950's three bedroom detached bungalow occupying a wonderful plot of approximately 0.25 of an acre and a generous rear...
Bournemouth Road, Chandler's Ford
4 Bedroom Detached House | £675,000
An older style detached character home situated towards the southern end of Chandler's Ford providing convenient access...
Pine Crescent, Chandler's Ford, Eastleigh
3 Bedroom Detached Bungalow | £725,000
A magnificent three bedroom detached bungalow which in recent years has been the subject of an extension and complete re...

Sparks Ellison (Chandler's Ford)
Chandler's Ford, Hampshire, SO53 2GJ
How much is your home worth?
Use our short form to request a valuation of your property.
Request a Valuation
