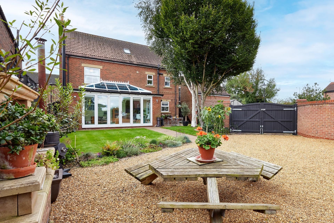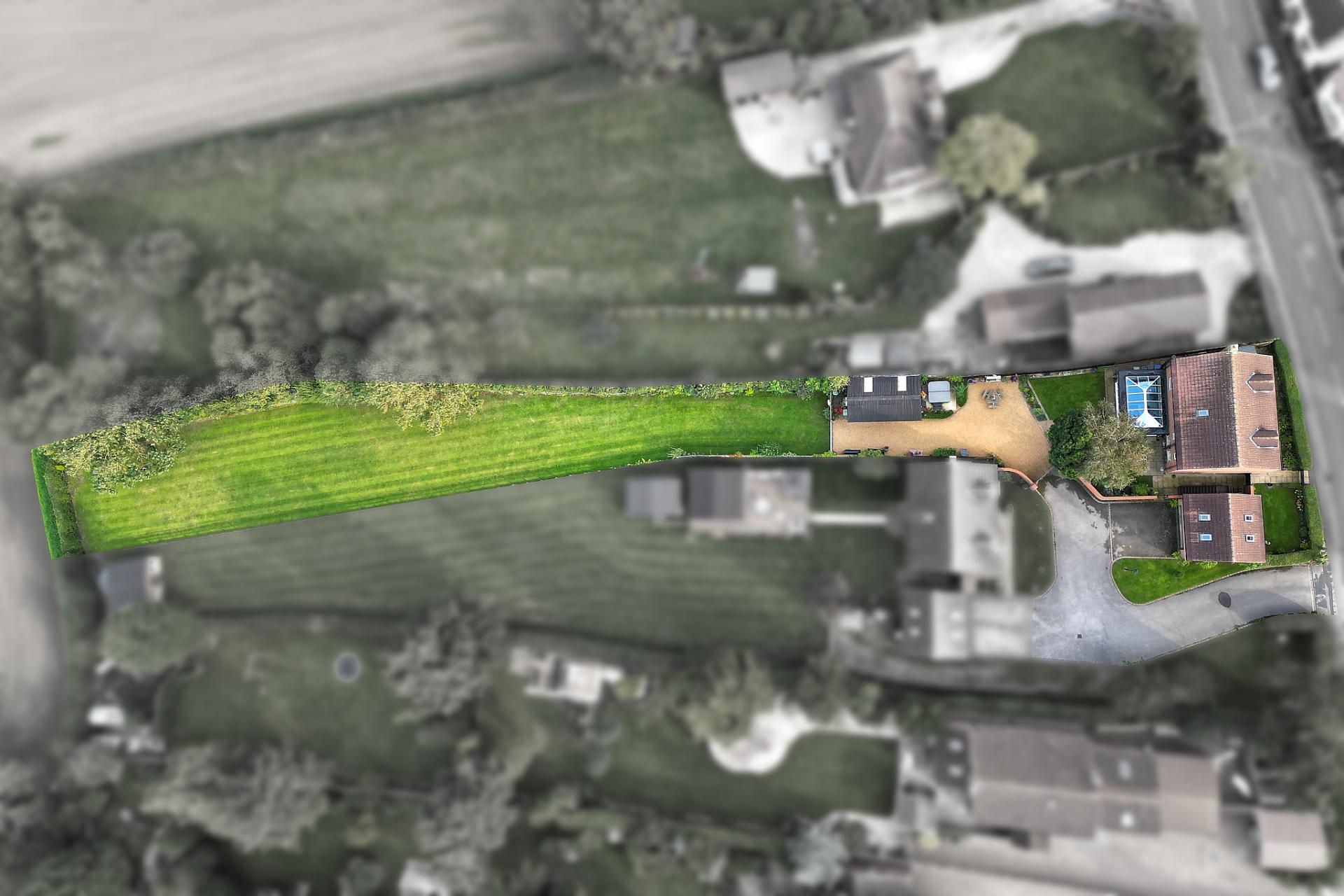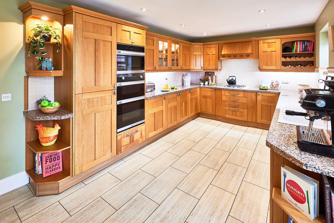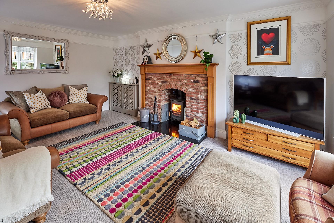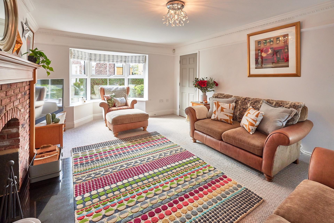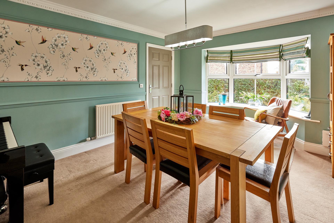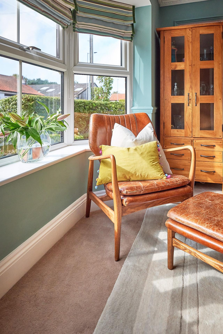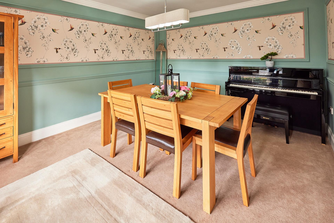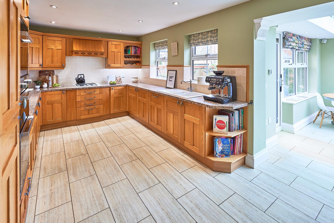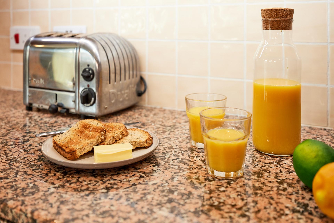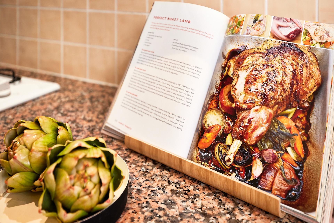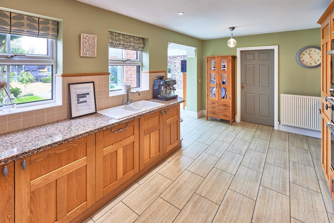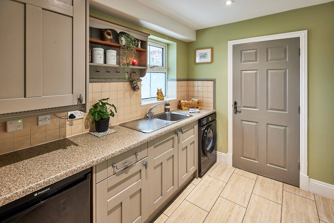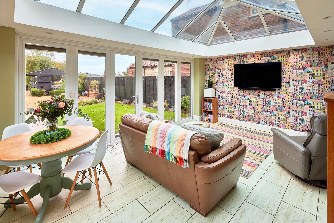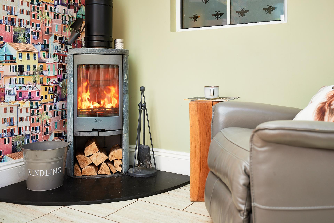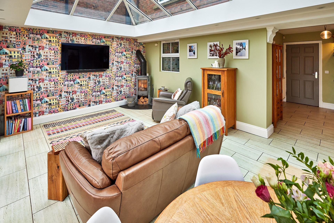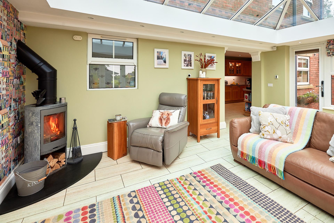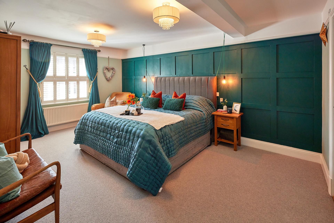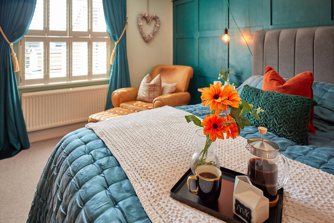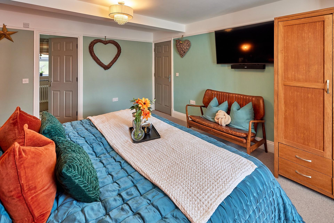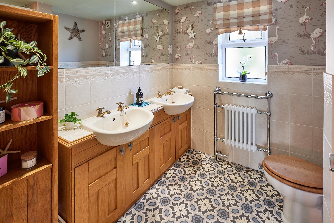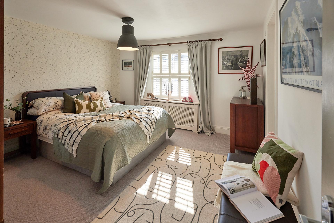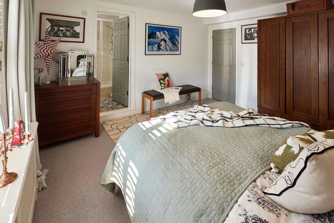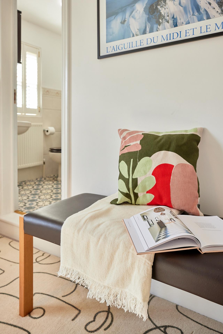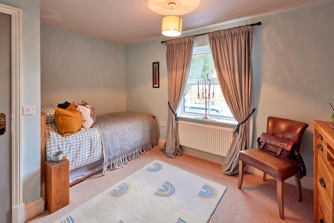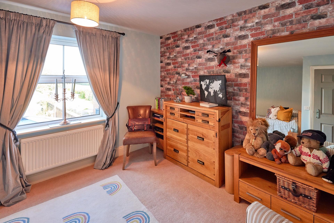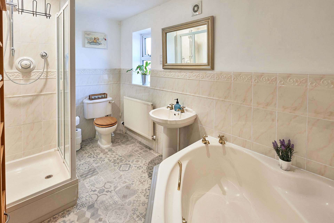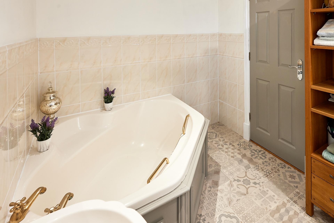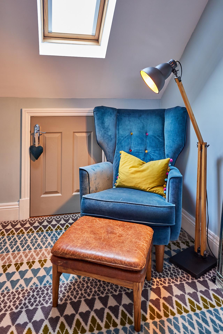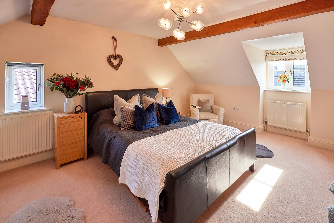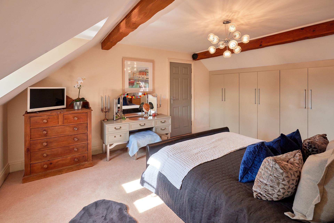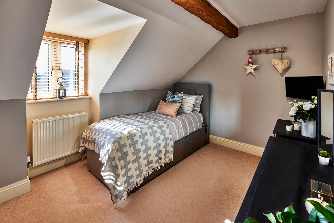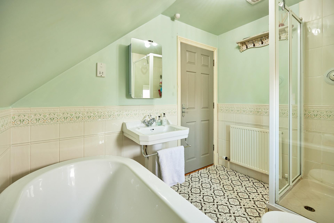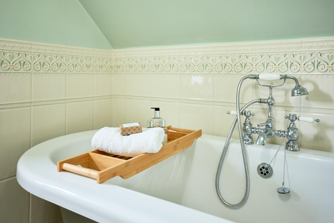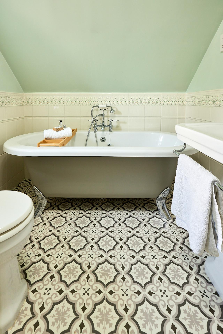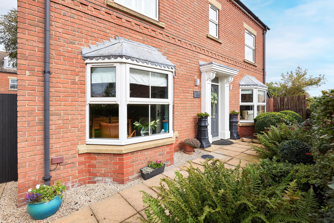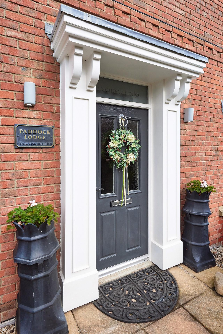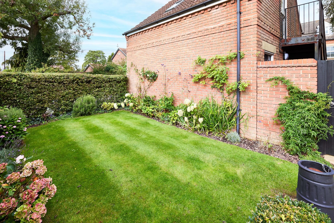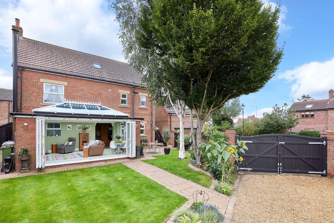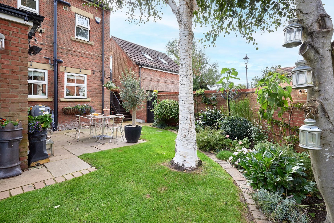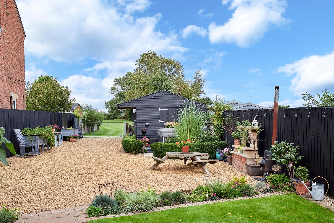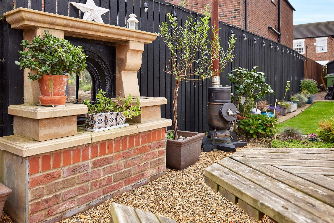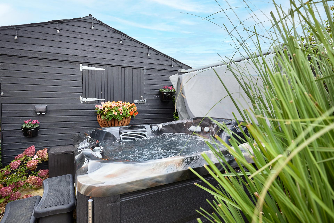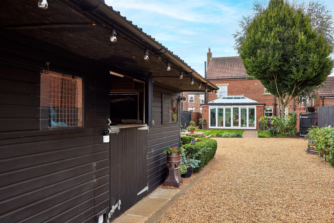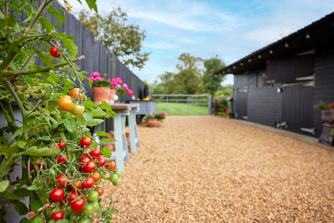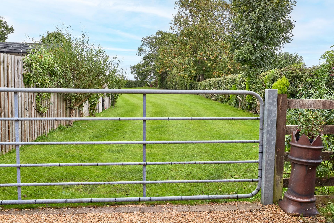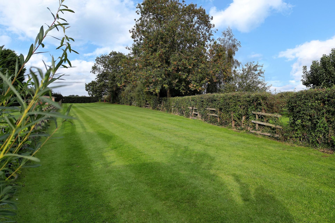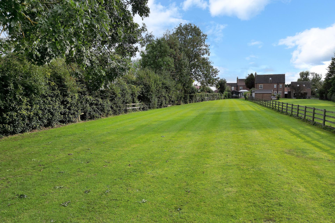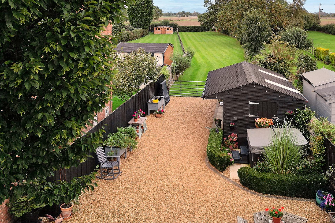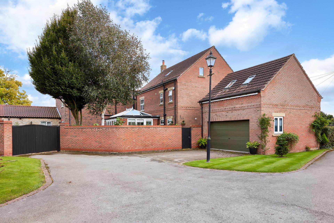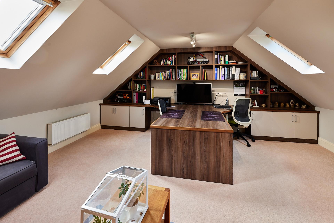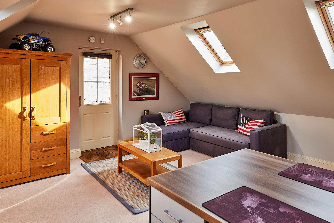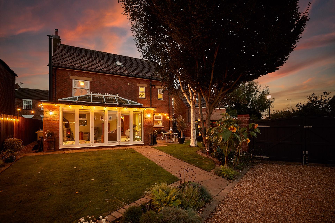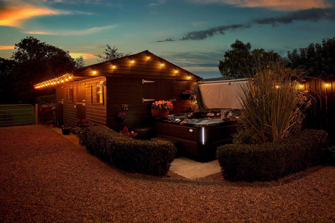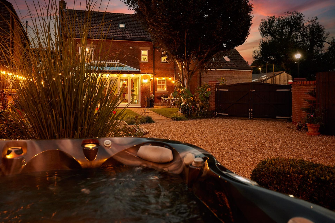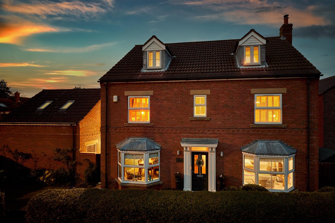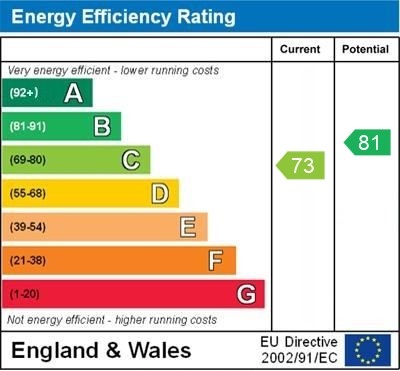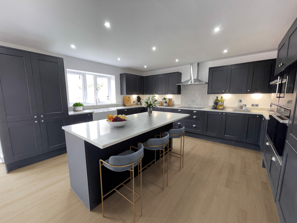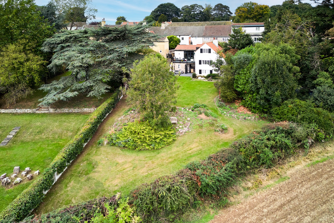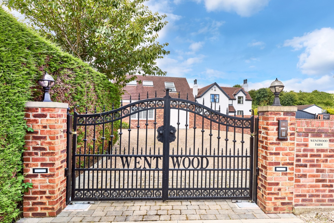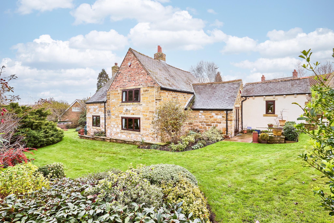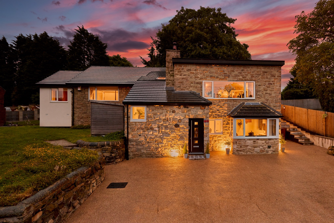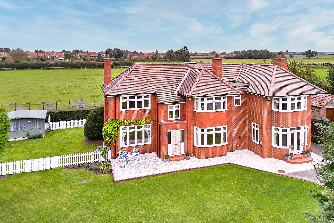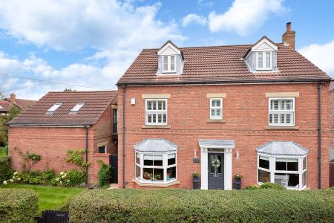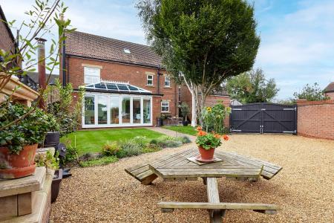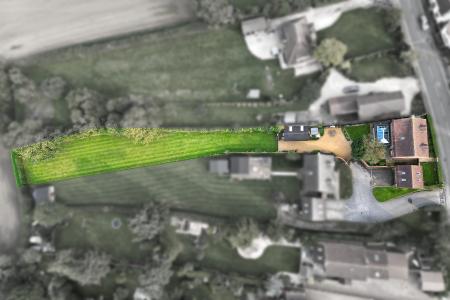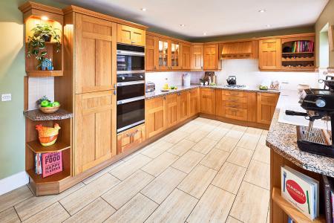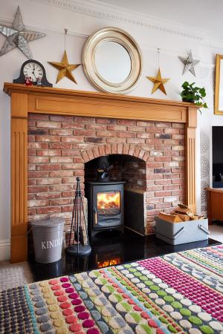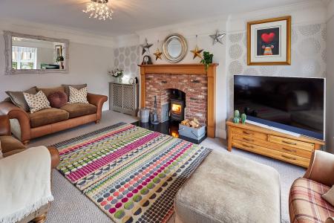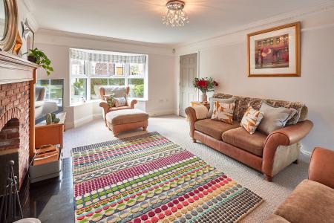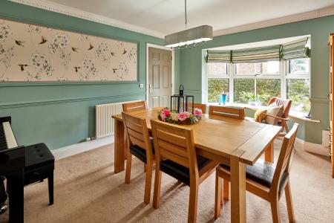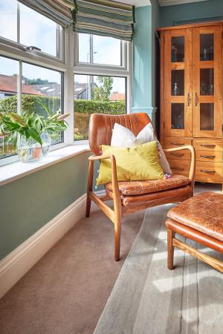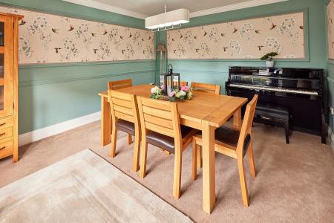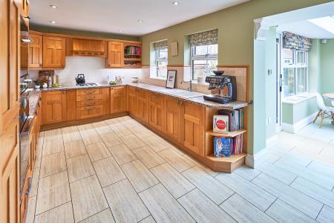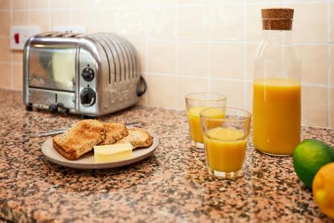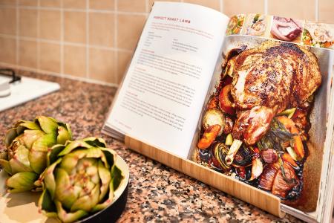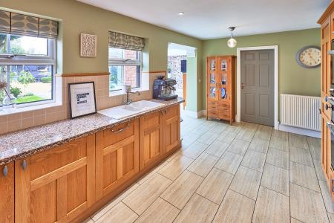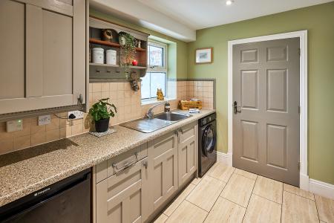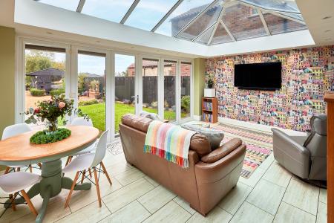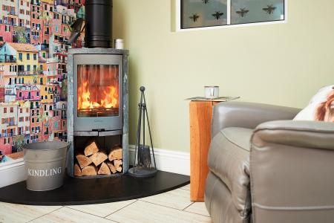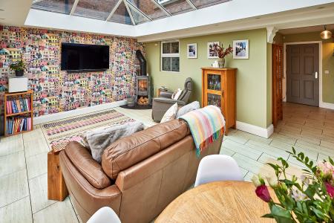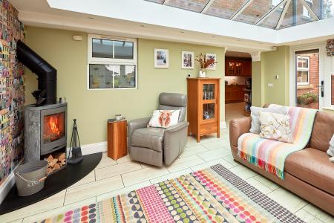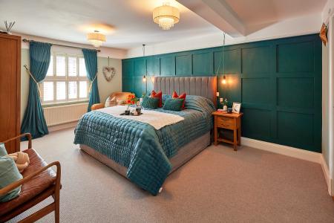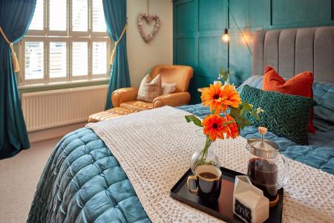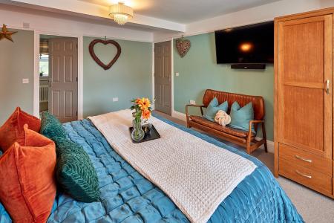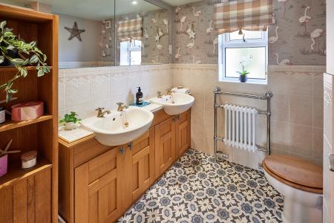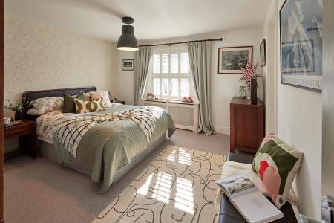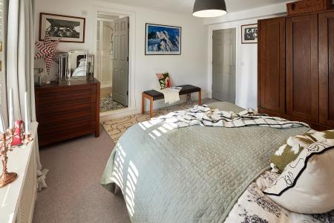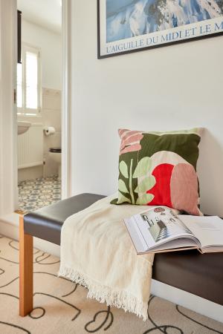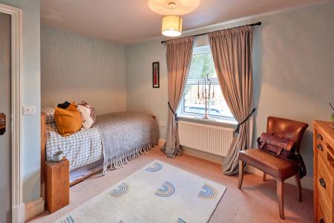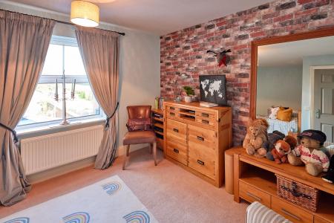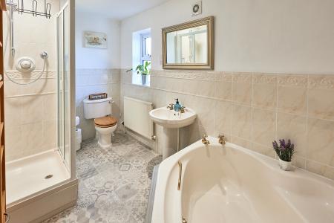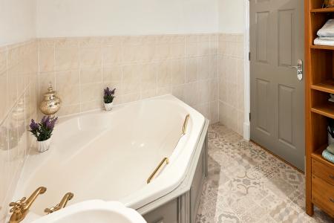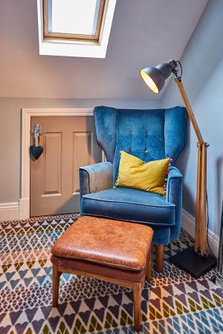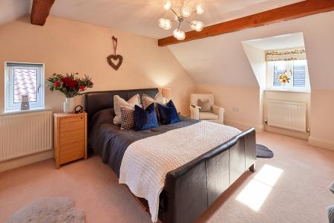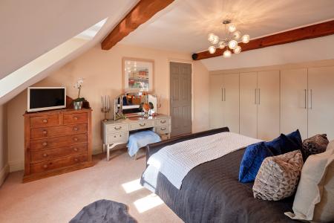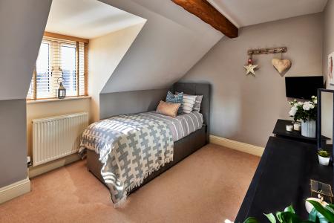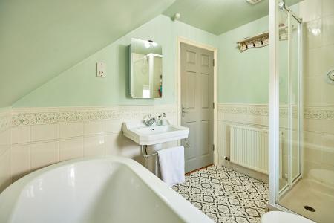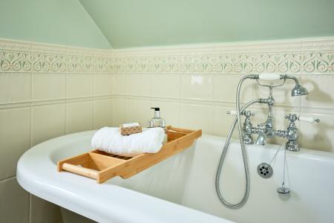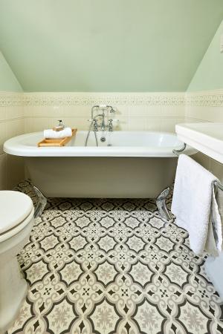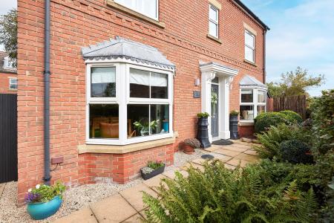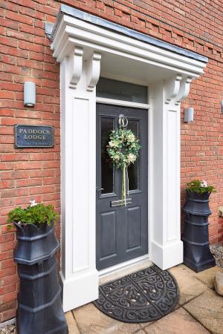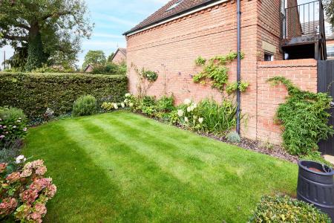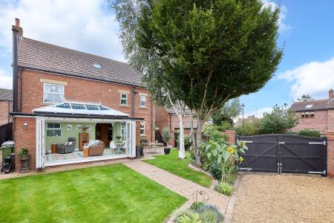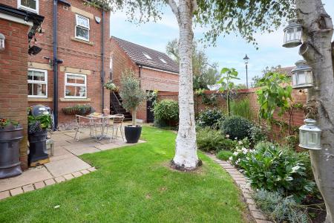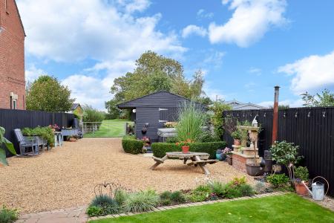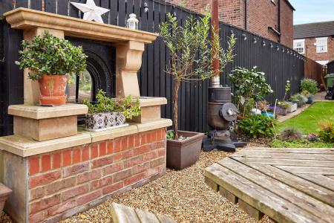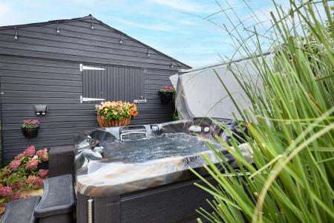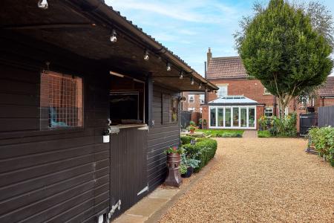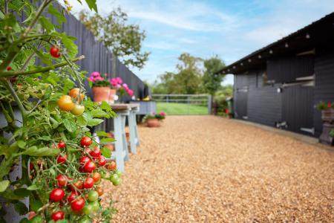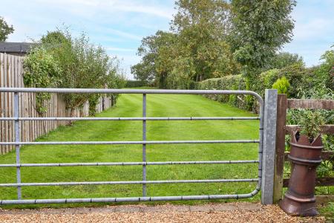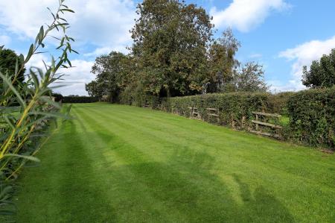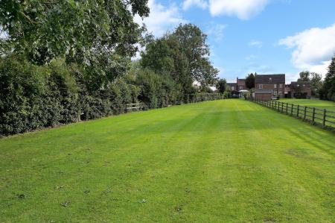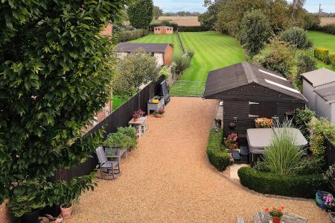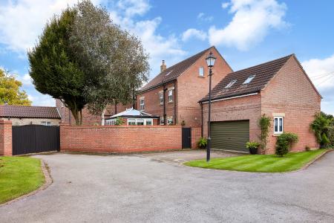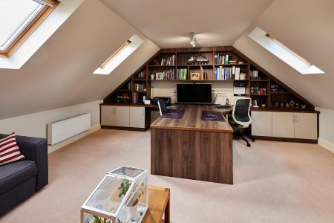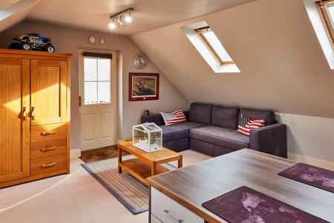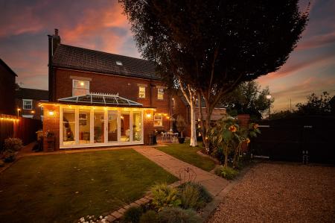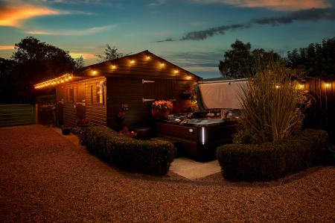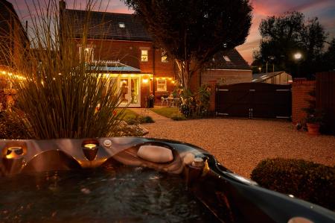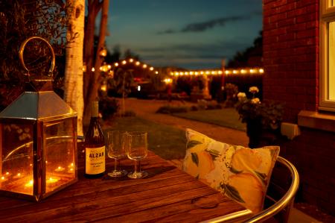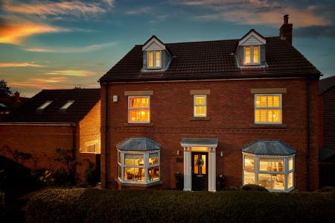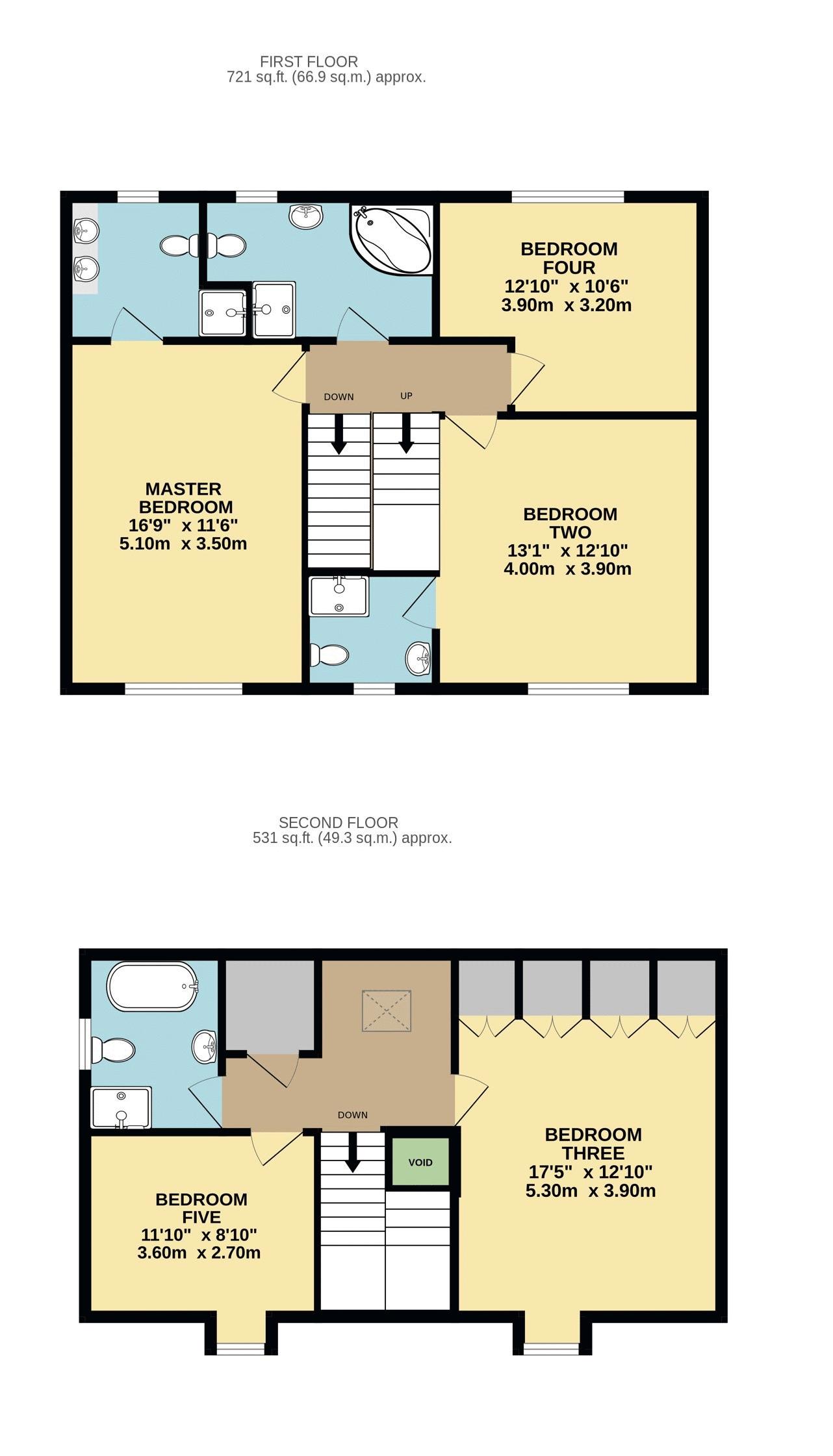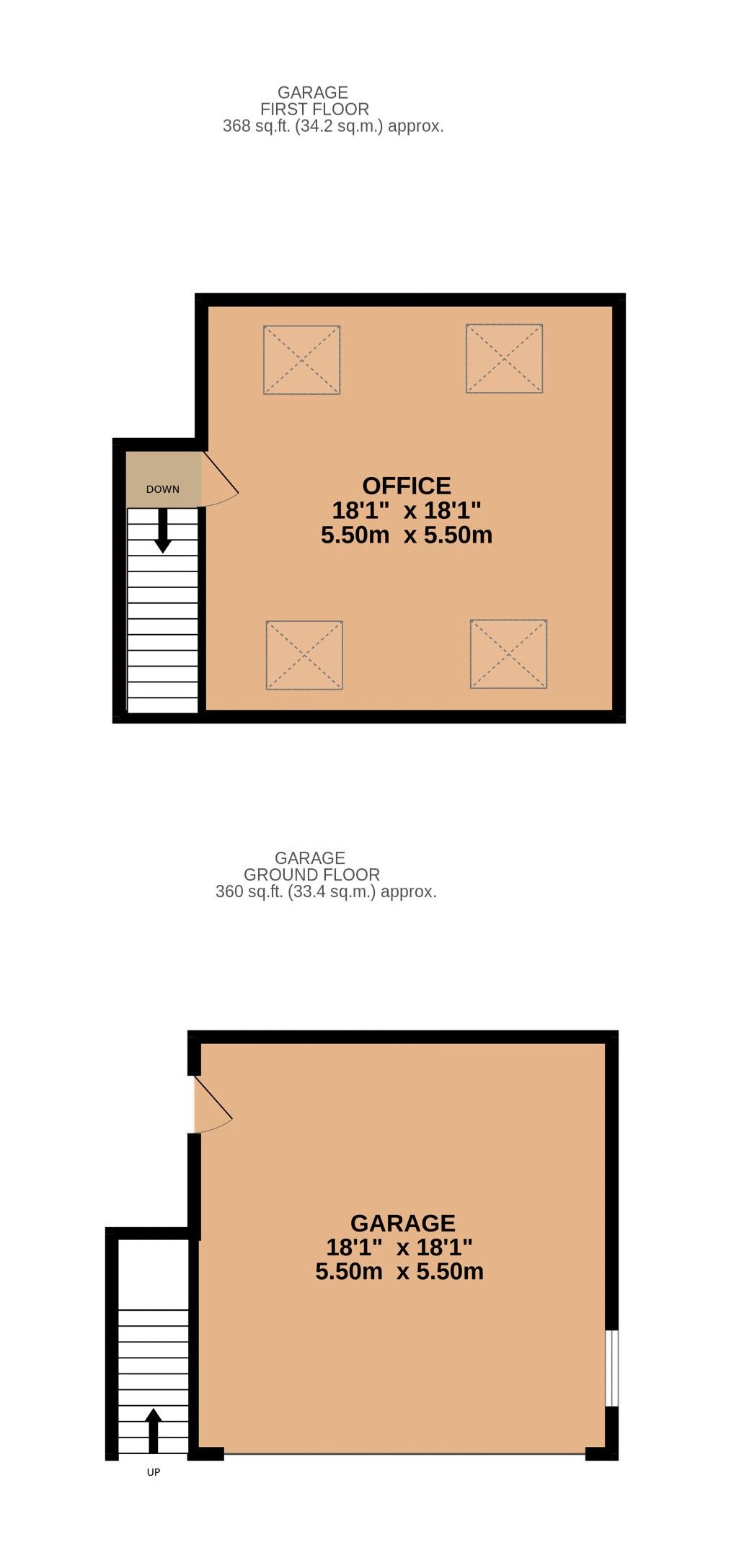- Five Bedroom Contemporary Detached
- Exceptional Design and Build By Renowned 'Hogg Construction'
- Lounge and Dining Room with Stunning Decor and Feature Bay Windows to Front
- Bespoke Oak Breakfast Kitchen with Generous Separate Utility Room
- Extended Orangery with Modern Log Burner and Bi-Folding Doors to Rear Garden
- Superb Master Bedroom with Seating Areas and En-Suite Shower Room
- Four Further Double Bedrooms with En-Suite to Bedroom Two
- Additional Family Bathroom to Both First and Second Floors
- Multiple Off-Street Parking Including Double Garage with Fully Fitted Office Above
- Larger Than Average Plot with Enclosed Paddock (Approx 1/3 Acre) and Stable Block
5 Bedroom House for sale in Chapel Haddlesey
**PADDOCK LODGE**
Warm Welcome
Welcome to Paddock Lodge, an attractive home with five beautiful bedrooms and four bathrooms.
Built by Hogg the Builder, renowned for exquisite craftsmanship and attention to detail. It has all of the benefits of a modern home with the glorious design features of a period property. The front door opens up to reveal the central hallway, where if the doors are open just right, you can sneak a peek all the way through the kitchen to the orangery and gardens beyond.
Sit Down and Relax
The layout and use of this home is very flexible.
There are two rooms at the front of the property: a formal dining room and a family lounge. However, they could be used for any purpose your family requires such as a playroom or music room. The lounge has a multi-fuel stove within a feature brick fireplace adding character to this otherwise contemporary room which is oozing with natural light from the large bay window. You’ll be snuggling up on the sofa to watch a film with the whole family in here.
Divine Dining
The second reception room is a formal dining space perfect for hosting dinner parties and serving a roast dinner or Christmas feast. This is a lovely entertaining area featuring detailed coving and decorative wall-panelling.
Heart of the home
The heart of the home has to be the kitchen. Oak units fitted against the walls with granite worktops ensure there is no shortage of storage or workspace for when the household chef is in their element preparing a meal. The window looks out into the garden at the rear and toward the paddock beyond. Despite the great amount of space, the washer and dryer are hidden away in the additional utility room with oak units painted in a pale grey, and access to the downstairs W/C. Light floods in from the orangery, a real extension to the kitchen, and where most people gather when they visit.
A lovely space with bi-fold doors out to the patio area, bringing the outside in. There is even a log burner in here so that the room is cosy throughout the winter, too.
Sweet Dreams
This property has five bedrooms, so there is enough room for the whole family.
The master bedroom has a feature panelled wall in an emerald green jewel tone for a rich, decadent style. With space for seating as well as storage space you’ll find this a much loved area of the home. As you’d expect from a room of this calibre, there is an en-suite which features ‘Jack & Jill’ wash basins mounted over Oak units with a concealed shower enclosure.
Bedrooms two and four can be found just along the hallway. Bedroom two is a practical guest room and offers a generously sized sleeping area with the addition of an en-suite shower room. The floorspace allows for a variety of furniture, perfect to create a dressing area or to add built-in storage.
The simplistic decor in both rooms make them attractive to every member of the household.
Second Floor Surprises
Climb the staircase to the second floor, and you will find a delightful nook, the perfect spot to hide away and read beneath the Velux window.
You’ll find a four piece bathroom with a lovely free-standing roll-top bath up here along with bedrooms three and five. Each of the bedrooms is spacious, with exposed oak beams and slightly sloping ceilings. This floor would make an impressive suite, with bedroom three being a generous size ideal for a master bedroom, and potential to use bedroom five as a sizeable personal dressing room.
Outside Haven
The gardens are fantastic, with a large lawn area to the rear for children to run and play freely.
The patio directly from the Orangery offers the perfect spot for al fresco dining. Across the gravel, another area currently houses a hot tub and seating for enjoying those long summer evenings. In front of the property is a secret sun trap, quiet and tucked away, private behind the hedges; it is the perfect place for a quiet sit and perhaps a coffee in peace if busy family life will ever allow.
There is certainly no shortage of parking here, from the spacious driveway to the abundance of gravelled area behind the gates, ideal if you have a motorhome or caravan for safe storage.
The double garage is great if you like to park inside with an EV charging point and has plenty of storage space, plus above the garage is a fabulous office. Velux windows ensure natural light for working in, and being separate from the property means that if you work from home, you still feel like you are leaving the house and are not distracted by family or chores when you are busy. The enclosed, flat paddock measures just less than a third of an acre, with vehicle access, ideal for a small horse or pony. There is also a timber-stable building with lighting conveniently next to the paddock gate.
About the Area
In the countryside, you are surrounded by nature, walks and bridlepaths. You could even walk along the canal path and into Selby, just 4 miles away.
Chapel Haddlesey is a typical Yorkshire village, with a good local pub, the Jug Inn, serving home-cooked meals and a community hall with endless events and activities for you to get involved in; a real community spirit brings people together and welcomes newcomers and locals alike.
The primary school is just around the corner, and there is a bus service to Selby for the secondary school children.
Transport links are also fantastic for a small village, with a regular bus service and the train station in Selby you can commute into York or Leeds quite easily, with routes further afield. The M62 motorway is only a few miles away, which links to the major cities and towns in the area.
**RIGHTMOVE USER MOBILE BROWSING - PRESS THE QUICK EMAIL LINK TO REQUEST THE UNIQUE AND BESPOKE LUXURY BROCHURE**
**RIGHTMOVE USER DESKTOP BROWSING – PRESS BELOW LINK TO OPEN FULL PROPERTY BROCHURE**
**FREEHOLD PROPERTY & COUNCIL TAX BAND F**
Important Information
- This is a Freehold property.
Property Ref: EAXML17364_12128872
Similar Properties
6 Bedroom House | Offers in excess of £700,000
**3 STONES MEWS** MOVE TO THE BEAUTIFUL MEWS Welcome to the delightful small development of Stones Mews in the heart o...
Parkside, Old Village Street, Burghwallis
4 Bedroom Ground Floor Flat | Asking Price £700,000
**PARKSIDE** **SELLER OFFERING STAMP DUTY CONTRIBUTION** There’s much to admire about Parkside and its arguable claim...
Wentwood Farm, Hardwick Road, East Hardwick
5 Bedroom House | Offers in region of £695,000
**WENTWOOD FARM** Set far back from the road down a sweeping lane and surrounded by rolling field views, along with onl...
The Croft, Back Lane, Badsworth
3 Bedroom House | Offers in excess of £750,000
**THE CROFT** A CHARACTERFUL COTTAGE TO CALL HOME Sitting pretty at the heart of Badsworth, The Croft is a unique and h...
The Croft, Almshouse Lane, Newmillerdam
4 Bedroom House | Asking Price £775,000
**THE CROFT** Nestled away along a quiet lane just moments from the peaceful Newmillerdam nature reserve, this quaint d...
5 Bedroom House | Asking Price £800,000
**ROSEDALE** IN KEEPING WITH TRADITION Just a little under a century old, Rosedale is a stylish and substantial five-be...
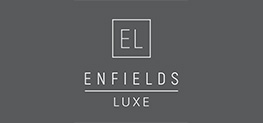
Enfields Luxe (Pontefract)
Sessions House Yard, Pontefract, West Yorkshire, WF8 1BN
How much is your home worth?
Use our short form to request a valuation of your property.
Request a Valuation

