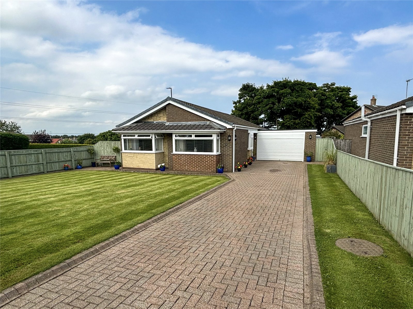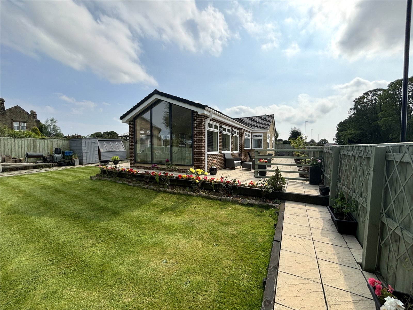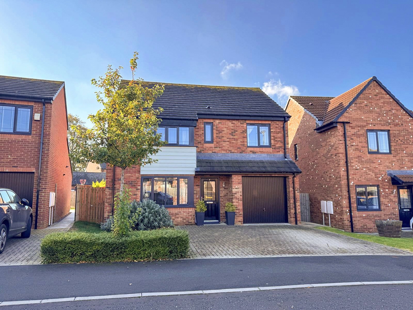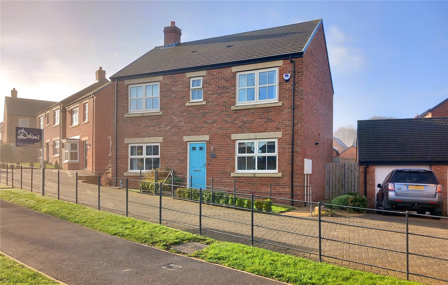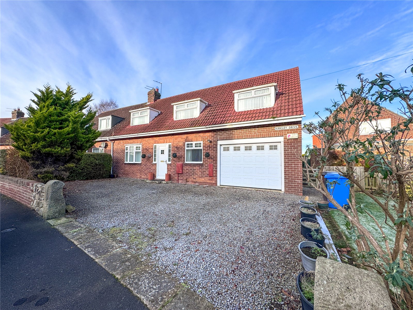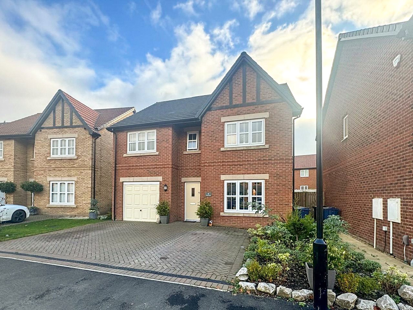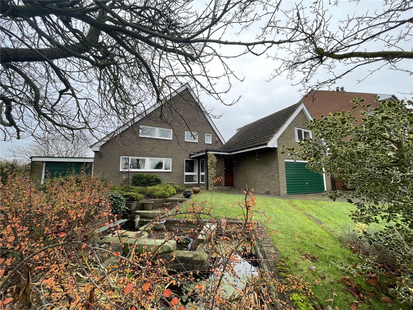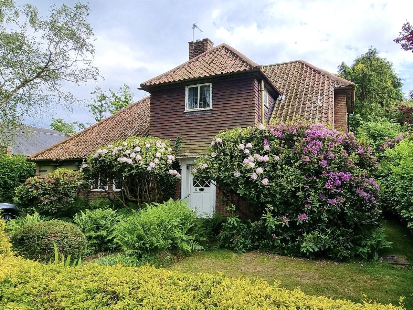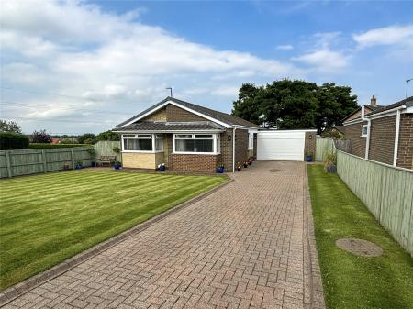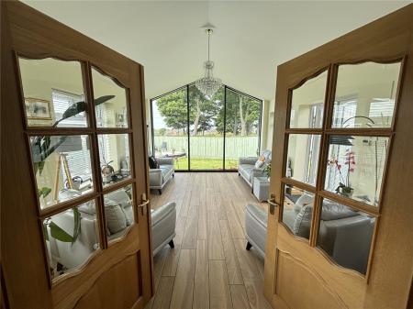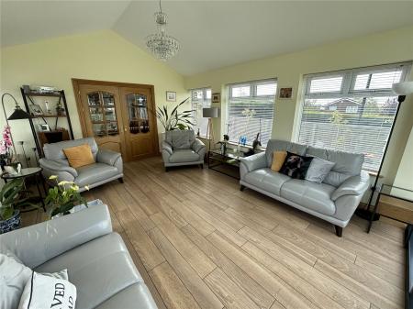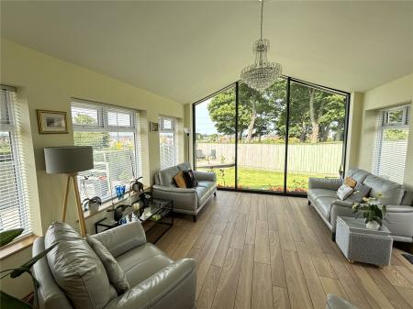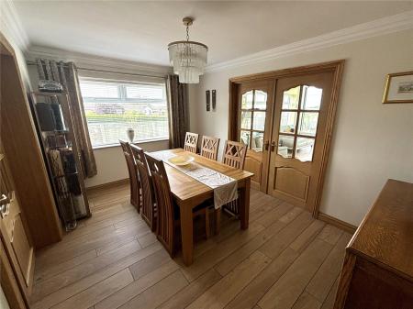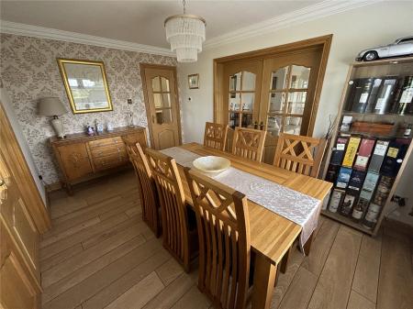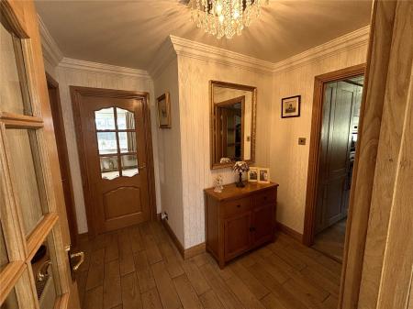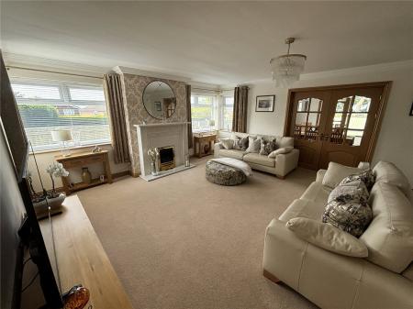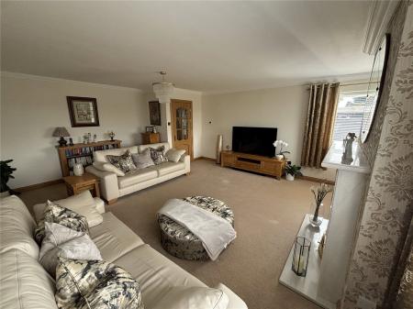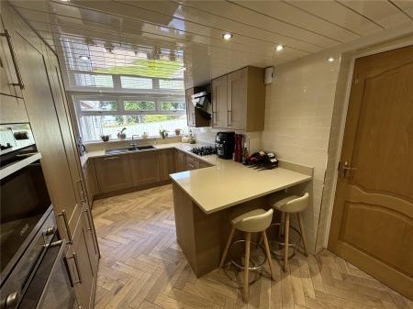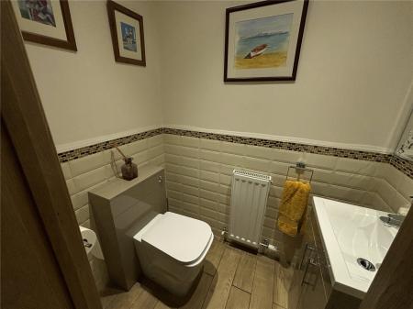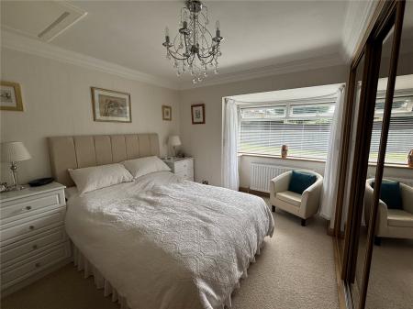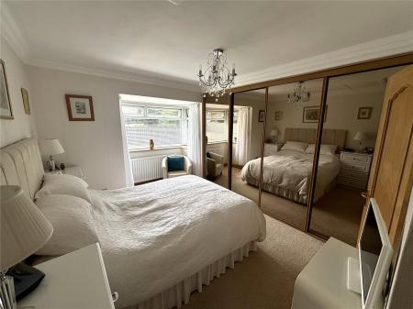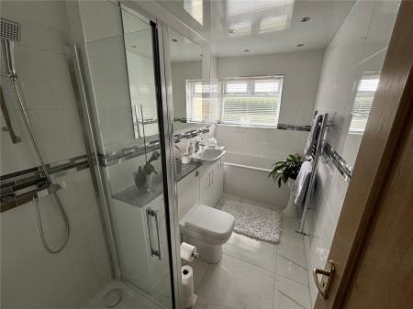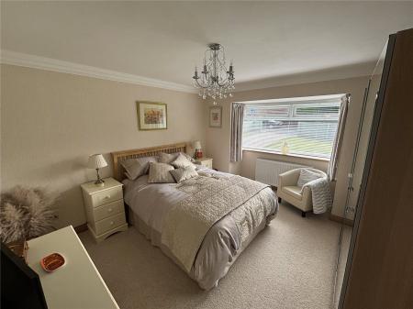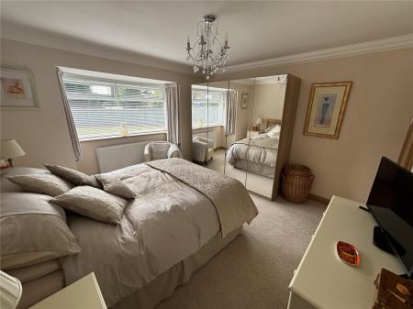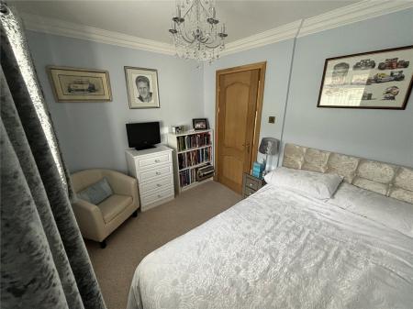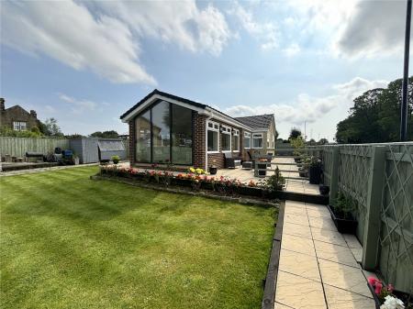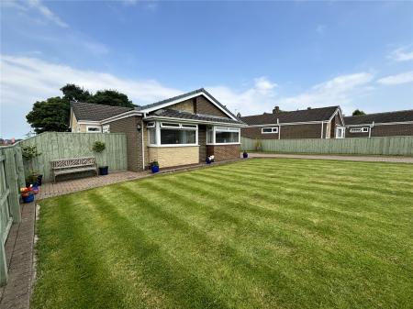- Immaculate Condition
- Three Bedrooms
- Master Ensuite
- Living Room, Dining Room & Sun Lounge with Underfloor Heating
- Dining Kitchen
- Double Garage
- Wrap Around Gardens
- Cul-de-Sac Location
- EPC Rating: D
- Council Tax Band: D
3 Bedroom Bungalow for sale in Chapel Park
An immaculate three-bedroom bungalow offering a blend of luxurious finishes, spacious accommodation and open views that make it a standout in the market. Viewing is highly recommended to fully appreciate all that this property has to offer.
Upon entering the property, you are welcomed by a charming porch and entrance hall that set the tone for the rest of the house. The kitchen boasts a range of solid-oak units and built-in appliances, designed for convenience and style. The elegant wooden cabinetry, paired with high-end fixtures and a stylish backsplash, makes this kitchen both practical and visually appealing, with views out to the garden.
The sitting room is well-proportioned, providing a cozy yet spacious area for relaxation and entertainment. Large windows flood the room with natural light, creating a warm and inviting atmosphere. The tastefully decorated room includes a feature fireplace, perfect for those cozy evenings at home.
Adjacent to the sitting room is the dining room, which seamlessly transitions through double doors into the stunning garden room. This garden room is a highlight of the property, boasting floor-to-ceiling windows to the gable end, providing picturesque views of the streetscape and the expansive countryside beyond. It’s the perfect spot to unwind, entertain guests, or simply enjoy the beauty of your surroundings.
The property includes three generously sized bedrooms, each designed with comfort in mind. The master bedroom benefits from an ensuite shower room for added privacy and convenience. The accommodation is completed by a well-appointed four-piece family bathroom, which includes a WC, pedestal wash hand basin, bath, and shower cubicle.
Outdoor Space
The garden is a major feature of this home, wrapping around the entire property and offering multiple areas for relaxation and activities. The front of the property provides extensive parking space leading to a double garage, ensuring ample room for vehicles and storage.
The rear garden is a private oasis. It includes decked, patio, and lawn areas, making it a versatile space suitable for entertaining, family activities, or simply enjoying the outdoors. Whether you’re hosting a summer barbecue or watching the children play, this garden is designed to accommodate it all.
This exceptional property in Jedburgh Close is a rare find, offering a perfect blend of luxury, comfort, and stunning views. Don’t miss the opportunity to make this house your dream home. Contact us today to arrange a viewing and experience all that this beautiful home has to offer.
Porch Measuring Approx: 3'10" (1.17m) x 3'1" (0.94m).
Entrance Hall Measuring Approx: 8'2" (2.5m) x 8'3" (2.51m).
W.C. Measuring Approx: 3'5" (1.04m) x 5'5" (1.65m).
Living Room Measuring Approx: 16'6" (5.03m) x 18'4" (5.6m) (into bay).
Kitchen Measuring Approx: 14' (4.27m) x 9'4" (2.84m).
Dining Room Measuring Approx: 9'2" (2.8m) x 13'5" (4.1m).
Sun Room Measuring Approx: 12'11" (3.94m) x 17'1" (5.2m).
Bathroom Measuring Approx: 11' (3.35m) x 5'6" (1.68m) (to widest points).
Master Bedroom Measuring Approx: 13'7" (4.14m) x 9'4" (2.84m) (+ wardrobes).
Ensuite Measuring Approx: 8' (2.44m) x 2'9" (0.84m).
Bedroom Measuring Approx: 13'9" (4.2m) x 11'8" (3.56m) (to widest points).
Bedroom Measuring Approx: 7'8" (2.34m) x 9'7" (2.92m).
Material Information EPC Rating: D
Council Tax Band: D
Local Authority - Newcastle City Council
Flood Risk - River and Seas - No Risk
Surface Water - Very Low
Mobile (based on calls indoors)
Voice Data
EE Limited Limited
Three Limited Limited
O2 Limited None
Vodafone Limited Limited
Broadband (estimated dowload speeds)
Standard 4 mbps
Superfast 79 mbps
Ultrafast 1139 mbps
Broadband (estimated upload speeds)
Standard 0.6 mbps
Superfast 20 mbps
Ultrafast 104 mbps
Disclaimer OMBUDSMAN
Dobson’s Residential Sales and Lettings are members of OEA (Ombudsman Estate Agents) and subscribe to the OEA Code of Practice.
Disclaimer:
The particulars are set out as a general outline only for the guidance of intended purchasers or lessees and do not constitute, nor constitute part of, an offer or contract: All descriptions, dimensions, reference to condition and necessary permissions for use and occupation, and other details are given without responsibility and any intending purchasers should not rely on them as statements of fact but must satisfy themselves by inspection or otherwise as to the correctness of each of them. Whilst we endeavour to make our sales particulars accurate and reliable, if there is anything of particular importance please contact the office and we will be pleased to check the information. Do so particularly if contemplating travelling some distance to view the property.
Referrals In accordance with the Estate Agents’ (Provision of Information) regulations 1991 and the Consumer Protection from Unfair Trading Regulations 2008, we are obliged to inform you that this Company may offer the following services to sellers and purchasers from which we may earn a related referral fee from on completion, in particular the referral of Conveyancing where typically we can receive an average fee of £100.00 incl of VAT, we receive a difference of £30.00 incl of VAT for the arrangement and administration of each EPC, with the referral of Surveying services we can typically receive an average fee of £90.00 incl VAT, with the referral of Mortgages and related products our average share of a commission from a broker is typically an average fee of £120.00 incl VAT, however this amount can be proportionally clawed back by the lender should the mortgage and/or related product(s) be cancelled early.
Important Information
- This is a Freehold property.
Property Ref: 985175_DEA240071
Similar Properties
Alwin Grove, Dinnington, Newcastle Upon Tyne, NE13
4 Bedroom House | £395,000
An immaculately presented family home situated within a sought after cul-de-sac in the village of Dinnington.The propert...
Acorn Close, Newcastle-Upon-Tyne, NE15
4 Bedroom House | Offers Over £325,000
Dobsons is delighted to bring to market this stunning four-bedroom new build. Situated at the heart of a peaceful develo...
Kirkley Drive, Ponteland, Newcastle-Upon-Tyne, NE20
3 Bedroom House | Offers Over £300,000
A three-bedroomed, semi-detached, dormer-style bungalow, situated on the periphery of Ponteland with open views to the r...
Watson Road, Callerton, Nr Ponteland, Newcastle Upon Tyne, NE5
4 Bedroom House | Offers Over £460,000
Dobsons is proud to introduce this stunning, detached four-bedroom family home in the heart of Callerton.Step into spaci...
Prestwick, Ponteland, Newcastle Upon Tyne, NE20
5 Bedroom House | Offers Over £495,000
A five bedroom detached family home, situated in the village of Prestwick within easy commute to Ponteland village and w...
The Crescent, Darras Hall Estate, Ponteland, Newcastle-Upon-Tyne, NE20
3 Bedroom Garage | Offers Over £495,000
Nestled in the tranquillity of The Crescent within the sought-after Darras Hall estate, Dobsons is delighted to present...

Dobsons (Ponteland)
Darras Hall, Ponteland, Tyne & Wear, NE20 9PW
How much is your home worth?
Use our short form to request a valuation of your property.
Request a Valuation
