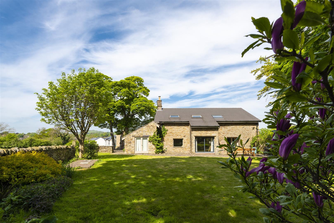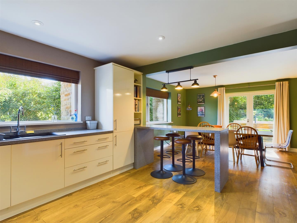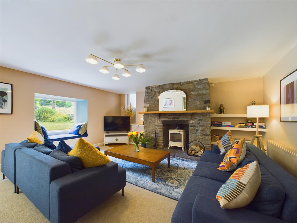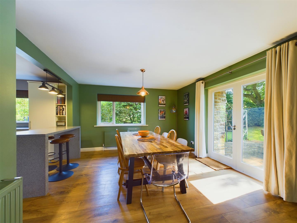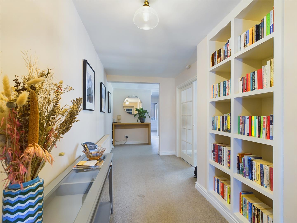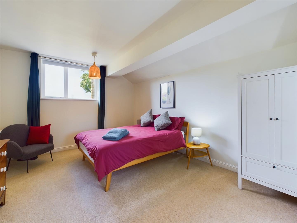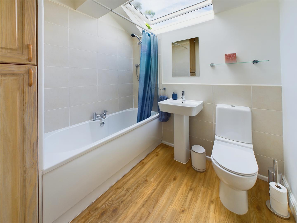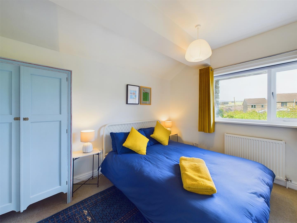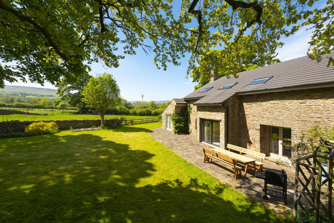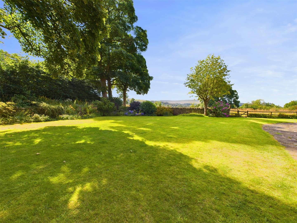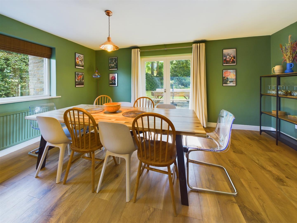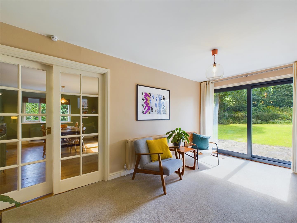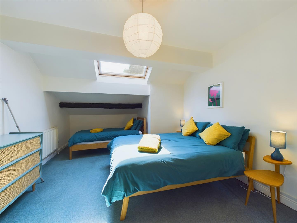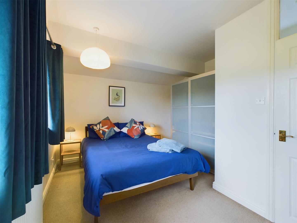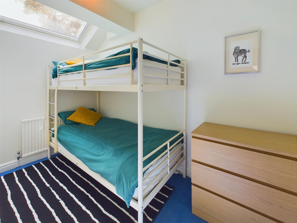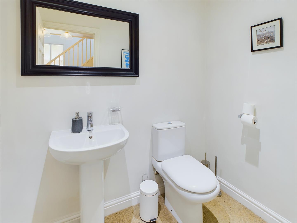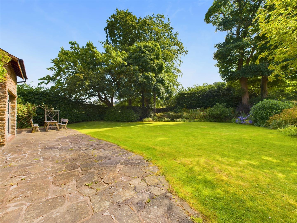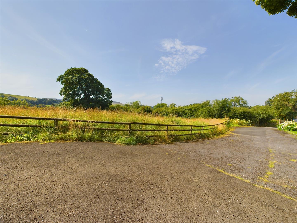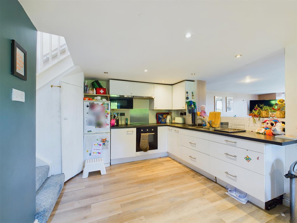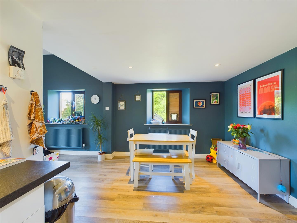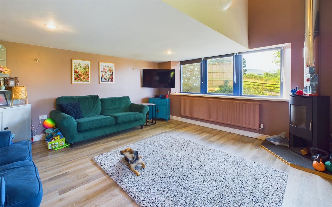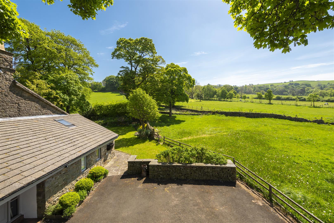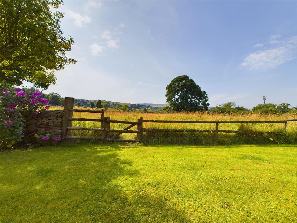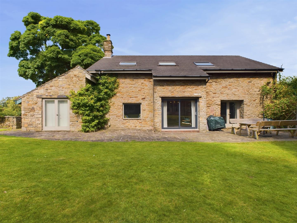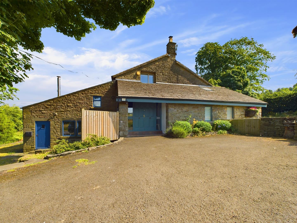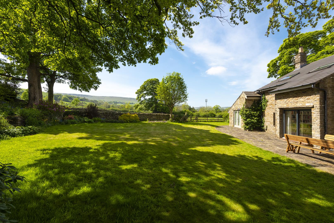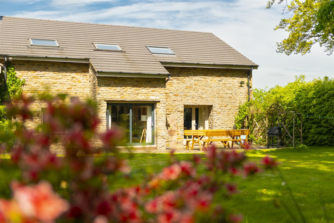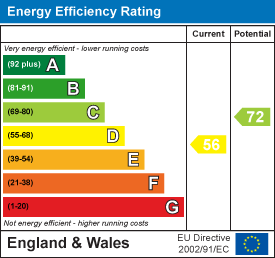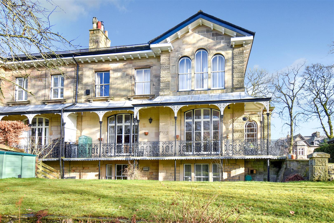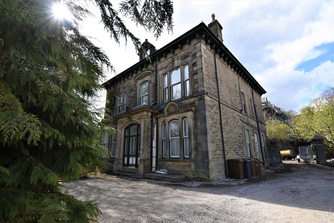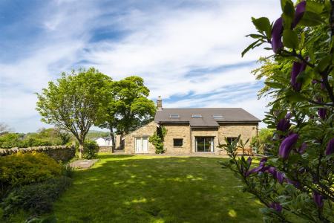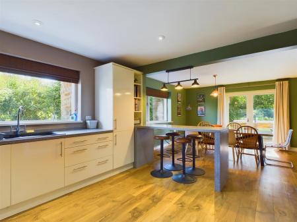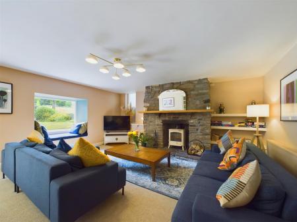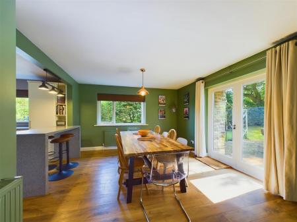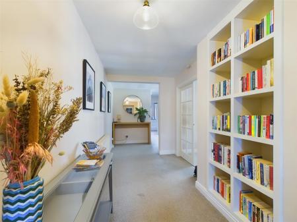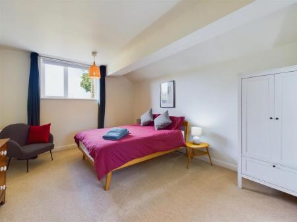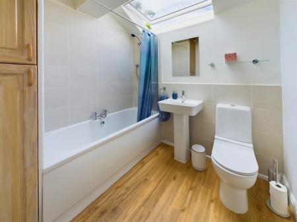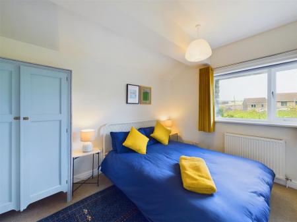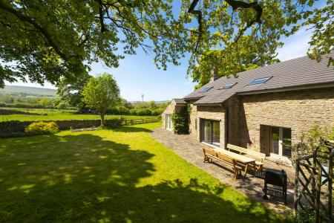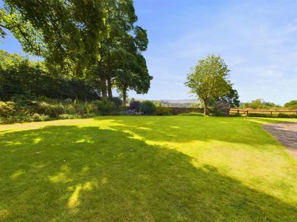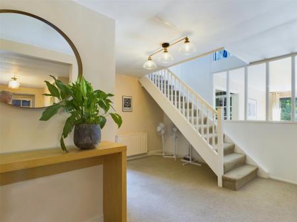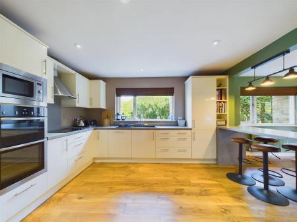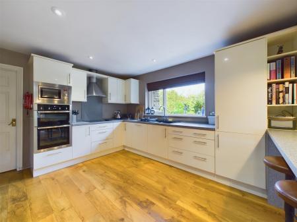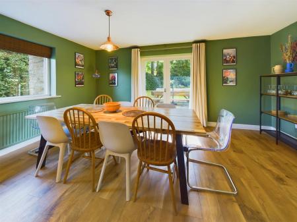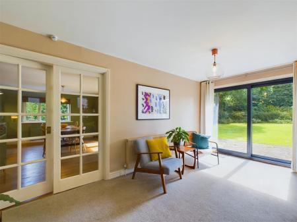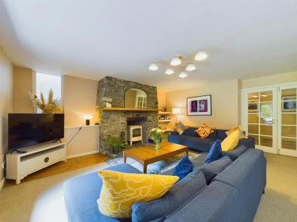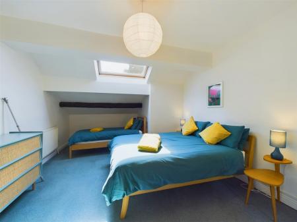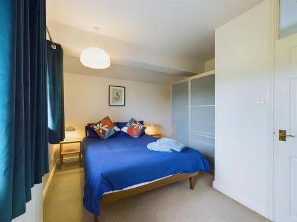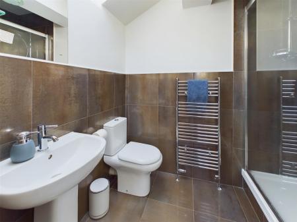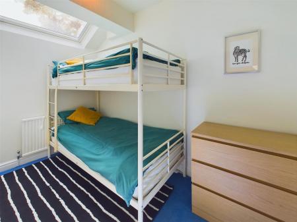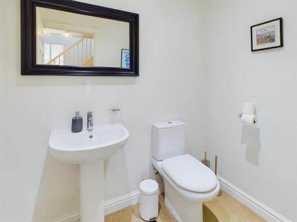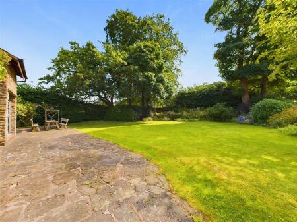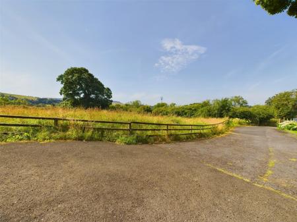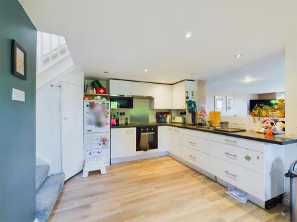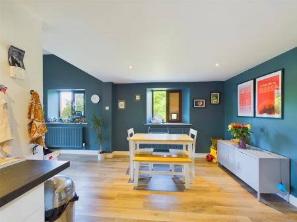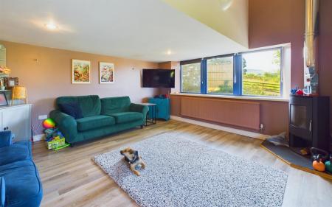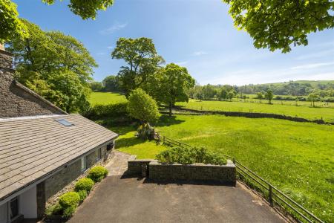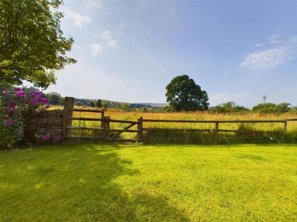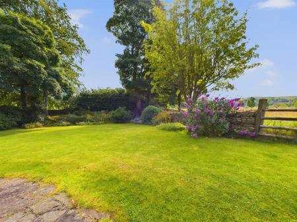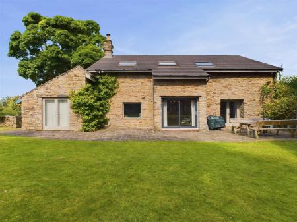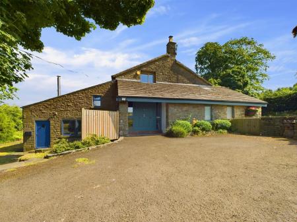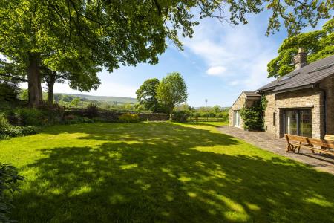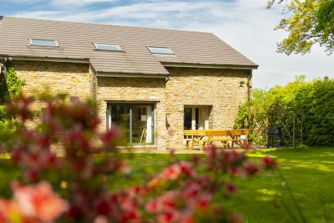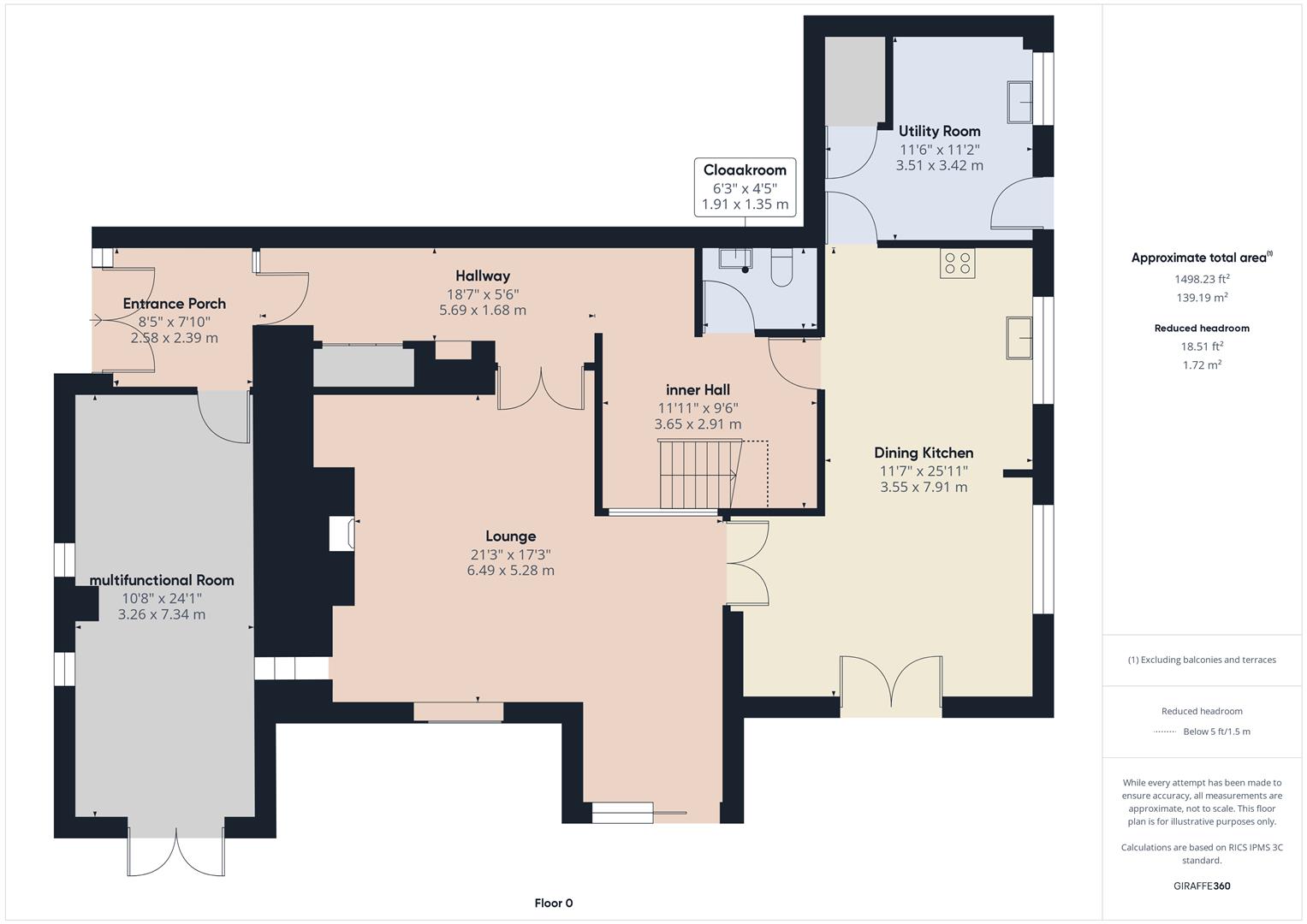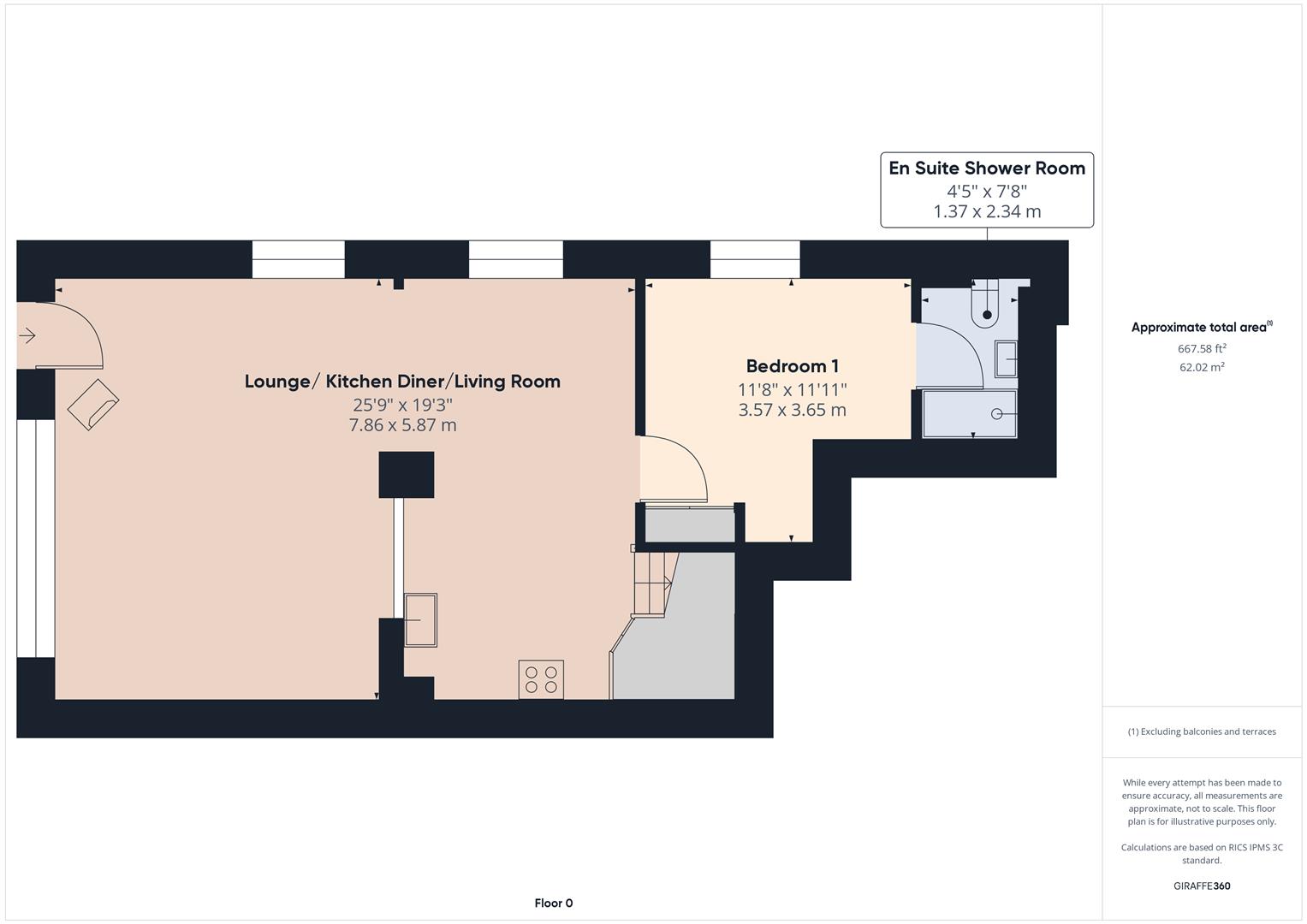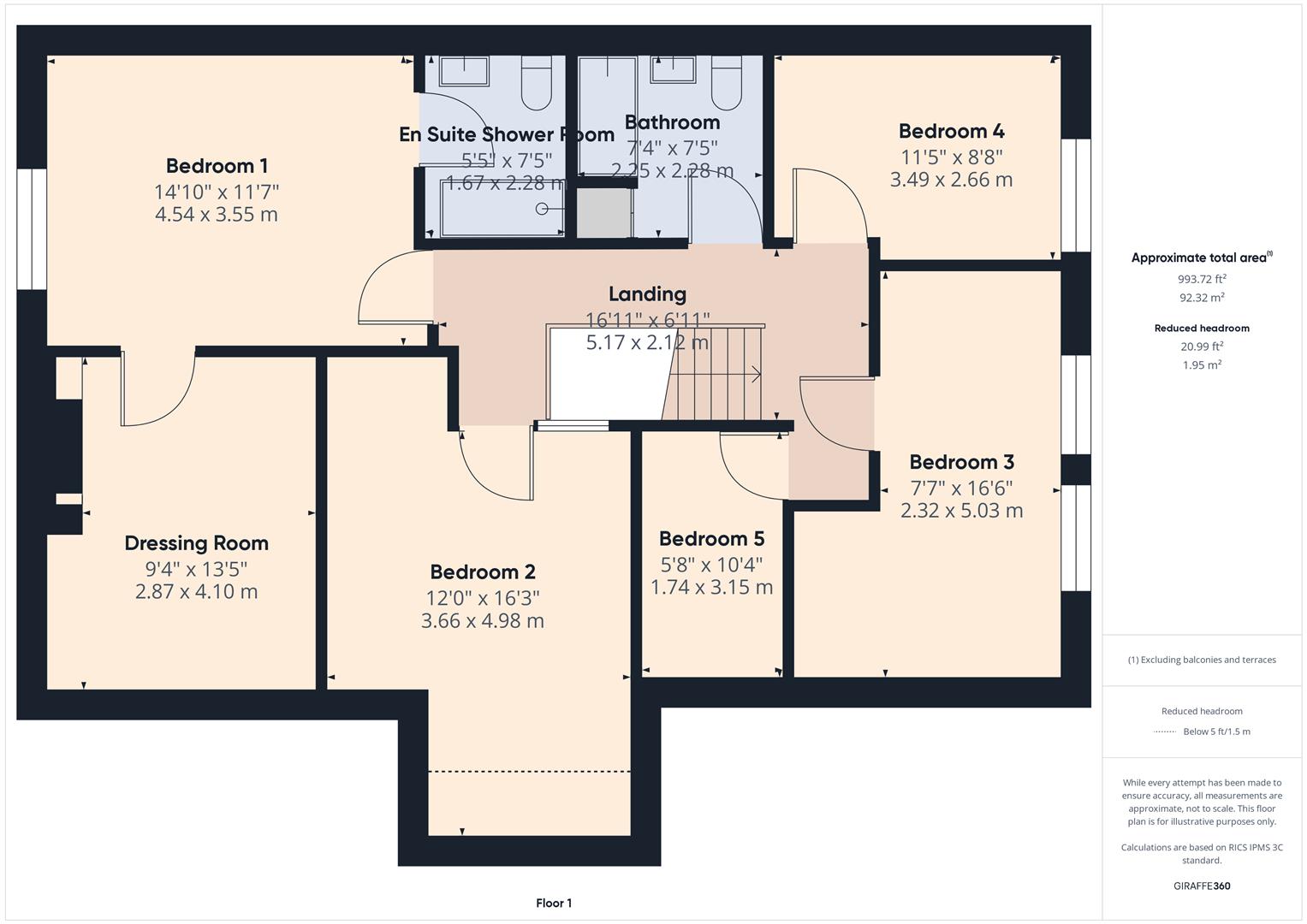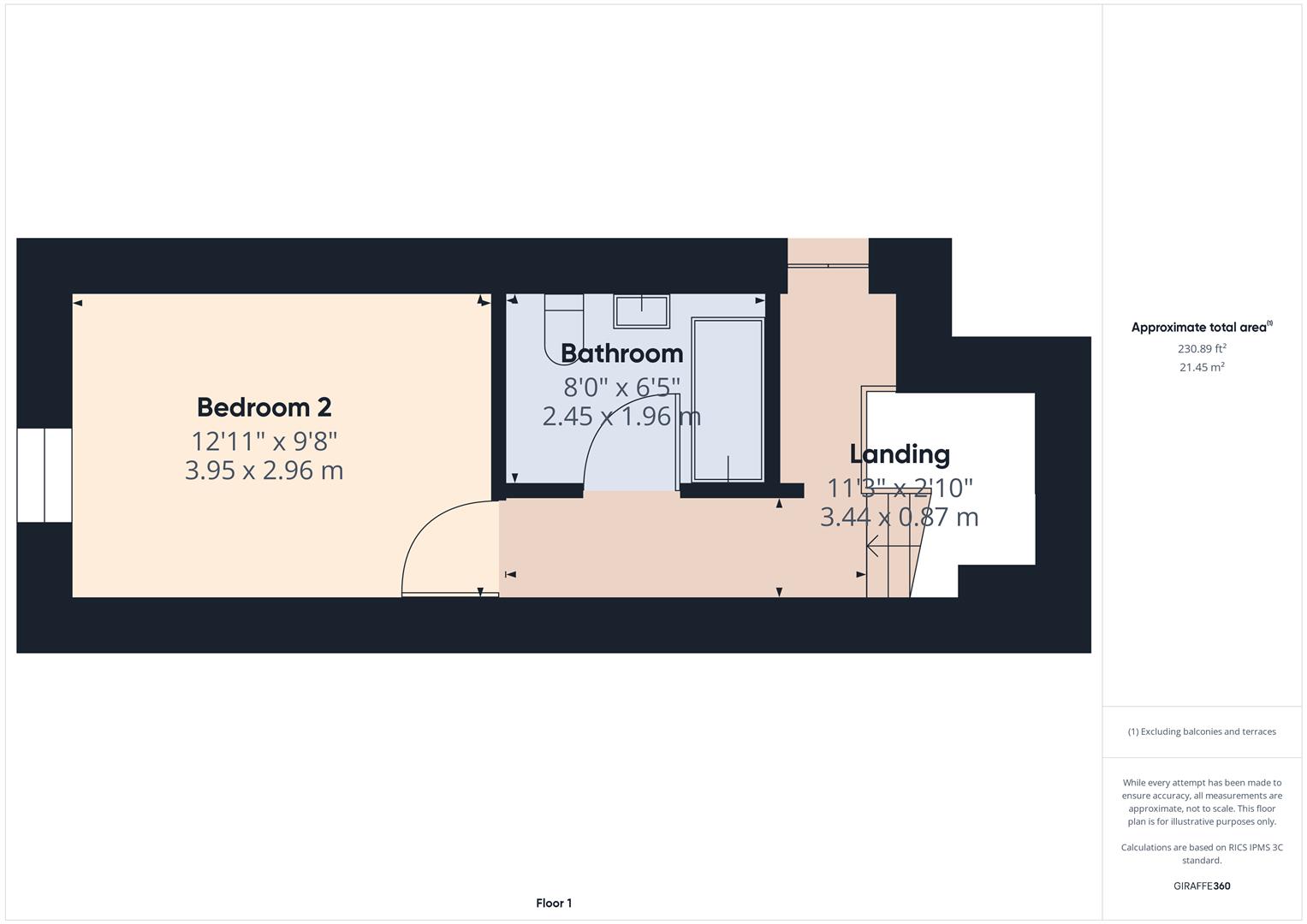7 Bedroom Detached House for sale in Chapel-en-le-Frith
** A STUNNING FIVE BEDROOM BARN CONVERSION WITH TWO BEDROOM SELF CONTAINED ANNEXE, GARDEN AND PADDOCK IN CHAPEL-EN-LE-FRITH ** Situated on the edge of open countryside with views towards Combs Moss and Castle Naze, we are delighted to offer for sale this superbly presented stone detached property. Warmbrook Barn is a substantial family home with the addition of a generous two bedroom annexe standing in a plot of approximately 1.12 acres, with delightful formal gardens and a fenced paddock, ideal for equestrian use. The main house offers extensive accommodation with living/dining kitchen, lounge/dining room, cloakroom and multifunctional room which has historically been used as an office for a small business, five bedrooms and two bathrooms. The annexe has an open plan living kitchen/dining area with two
bedrooms, one with en suite shower room, and a master bathroom. Overall, the property offers over 3400 square feet of living accommodation. Warmbrook Barn has recently been
used as a successful AirBNB/holiday let but could also be a family home with a dependent relative annexe or further holiday let income
Location - Situated in a semi rural position on the edge of open countryside with delightful views, yet within easy reach of the centre of Chapel-en-le-Frith - the capital of the Peak. The town offers a selection of shops, pubs, cafes, schools, doctors etc and caters for most day to day needs. There is still a market held on Thursdays on the cobbled Market Place in the town centre. Chapel-en-le-Frith is on the Buxton to Manchester Piccadilly train line.
Directions: - From our Buxton office turn right and bear right at the roundabout. Proceed along Station Road and head out of Buxton on the A6 towards Stockport. Continue along the A6 for several miles travelling through the village of Dove Holes towards Chapel-en-le-Frith. Bear left into the slip road before the dual carriageway and take the third left turning into Ashbourne Lane, turning immediately right into Beresford Road. Follow the road around taking the fourth left turning into Thornell Close and Warmbrook Barn is located at the end with access by a private driveway.
Warmbrook Barn - Main House -
Ground Floor -
Entrance Porch - 2.59m x 2.41m (8'6" x 7'11") - With quarry tiled floor, main entrance door and two frosted sealed unit double glazed windows to front. Glazed door leading into the entrance hall.
Entrance Hall - 7.47m x 1.70m (24'6" x 5'7") - Large built in storage cupboard, glazed doors through to the lounge, built in bookshelves and a double radiator.
Inner Hall - 3.38m x 2.90m (11'1" x 9'6") - With stairs to first floor, windows looking through to the lounge/dining room, double radiator and glazed door leading to the dining kitchen.
Cloakroom - 1.91m x 1.35m (6'3" x 4'5") - Fitted with a low level suite wc, pedestal wash hand basin and extractor fan.
Dining Kitchen - 3.94m x 3.53m (12'11" x 11'7") - Fitted with an excellent quality range of base and eye level units and work surfaces incorporating a 1 1/2 bowl single drainer sink unit with splashbacks and with breakfast bar. With integrated four ring ceramic hob with stainless steel extractor over, integrated Neff oven and grill and integrated Baumatic microwave oven. With integrated dishwasher, integrated fridge/freezer and sealed unit double glazed window to rear. With built in shelving, wooden flooring throughout.
Dining Area - 5.33m x 3.25m (17'6" x 10'8") - With wooden flooring throughout, two double radiators, sealed unit double glazed window to side and sealed unit double glazed French doors leading out to the patio and gardens beyond. With glazed double doors leading through into the lounge/dining room.
Utility Room - 3.51m x 3.45m (11'6" x 11'4") - With space and plumbing for a washing machine, space for a tumble dryer, double radiator, built in shelving unit, Belfast sink unit and door and window to the rear.
Lounge/Dining Room - 6.48m x 5.31m (21'3" x 17'5") - With a feature stone fireplace and chimney breast with stone flagged hearth and a recess with a multi fuel stove. With two double radiators, wall mounted shelving, frosted sealed unit double glazed window through to the sitting room/office and window seat with sealed unit double glazed window to the rear garden. With sliding sealed unit double glazed patio doors leading out to the patio and garden beyond.
Multifunctional Room - 7.34m x 3.25m (24'1" x 10'8") - With two sealed unit double glazed windows to front, sealed unit double glazed loft window, two double radiators and sealed unit double glazed French doors leading to the rear garden. This room was previously used as an office for a small business.
First Floor -
Landing - 5.16m x 2.11m (16'11" x 6'11") - With single radiator.
Bedroom One - 4.57m x 3.56m (15' x 11'8") - With sealed unit double glazed window with views to the surrounding countryside and with two double radiators.
En Suite Shower Room - 2.31m x 1.68m (7'7" x 5'6") - With part tiled walls and fitted with a tiled and glazed double shower unit with shower, pedestal wash hand basin and low level suite wc. With Velux sealed unit double glazed loft window and stainless steel heated towel rail.
Dressing Room - 4.11m x 3.28m (13'6" x 10'9") - With double radiator and Velux sealed unit double glazed loft window.
Bedroom Two - 4.98m x 3.63m (16'4" x 11'11") - With single radiator and Velux sealed unit double glazed loft window.
Bedroom Three - 5.03m x 2.36m (16'6" x 7'9") - With double radiator and two sealed unit double glazed windows.
Bedroom Four - 3.48m x 2.67m (11'5" x 8'9") - With double radiator and sealed unit double glazed window.
Bedroom Five - 3.18m x 1.73m (10'5" x 5'8") - With single radiator and Velux sealed unit double glazed loft window.
Bathroom - 2.26m x 2.26m (7'5" x 7'5") - Fitted with an excellent quality suite comprising a panel bath with shower over, low level suite wc and pedestal wash hand basin. Single radiator, airing cupboard and Velux sealed unit double glazed loft window.
Outside -
Gardens And Parking - Warmbrook Barn is approached by a sweeping tarmacadam driveway with ample off road parking for a number of vehicles. The property sits in approximately 1.12 acres of ground including a fenced paddock and delightful, mature well stocked gardens. There is also a shed for storage.
Annexe -
Ground Floor -
Lounge/Dining Area - 5.89m x 4.50m (19'4" x 14'9") - With wood effect flooring, triple glazed windows, double radiator and cast iron multi fuel stove. With television aerial point, two wall light points and two sealed unit double glazed windows to the side.
Kitchen/Living Area - 5.87m x 3.02m (19'3" x 9'11") - Fitted with a good quality range of base and eye level units and work surfaces incorporating a 1 1/2 bowl stainless steel single drainer sink unit. With integrated four ring ceramic hob with extractor over, integrated oven and space for a fridge/freezer. With built in storage cupboard and stairs to the first floor.
Bedroom One - 3.58m x 3.23m (11'9" x 10'7") - With double radiator, built in double wardrobe and sealed unit double glazed window to side.
En Suite Shower Room - 2.36m x 1.40m (7'9" x 4'7") - Fitted with a low level suite wc, vanity wash hand basin and a tiled and glazed shower unit with fitted shower.
First Floor -
Landing - 3.38m x 0.64m (11'1" x 2'1") - With Velux sealed unit double glazed loft window and access to eaves storage.
Bedroom Two - 3.94m x 2.97m (12'11" x 9'9") - With Velux sealed unit double glazed loft window, sealed unit double glazed window to front, double radiator and built in wardrobes.
Bathroom - 2.46m x 1.98m (8'1" x 6'6") - Part tiled and fitted with a panel bath with shower over, low level suite wc and pedestal wash hand basin. Extractor fan and single radiator. Space and plumbing for a washing machine.
Important information
Property Ref: 58819_33341289
Similar Properties
5 Bedroom Semi-Detached House | £750,000
Manor House is a substantial early Victorian Grade II listed home standing in delightful grounds and offers substantial...
12 Bedroom Semi-Detached House | £725,000
A substantial double fronted stone property in a convenient central location within easy reach of The Pavilion Gardens,...
4 Bedroom Detached Bungalow | £650,000
A most impressive detached bungalow standing in a substantial plot, located at the end of Gadley Lane with stunning view...

Jon Mellor & Company Estate Agents (Buxton)
1 Grove Parade, Buxton, Derbyshire, SK17 6AJ
How much is your home worth?
Use our short form to request a valuation of your property.
Request a Valuation
