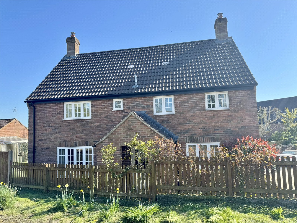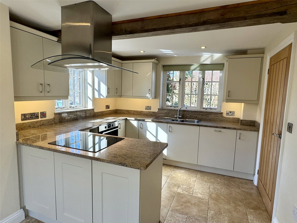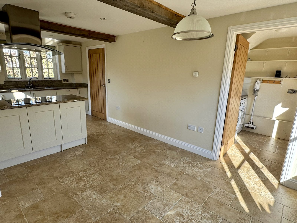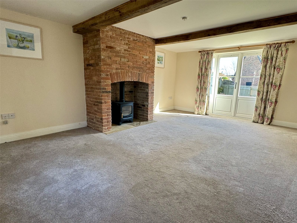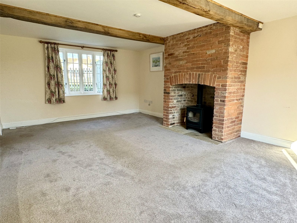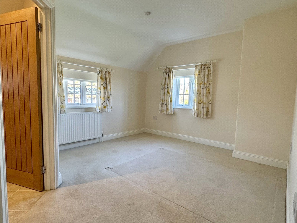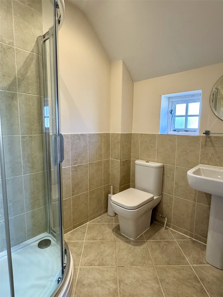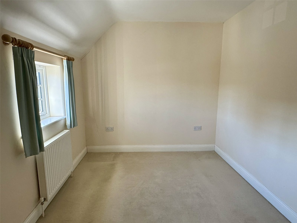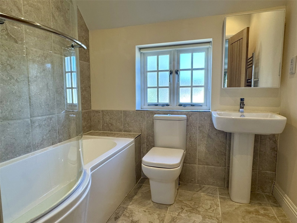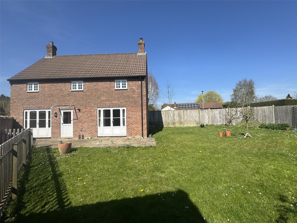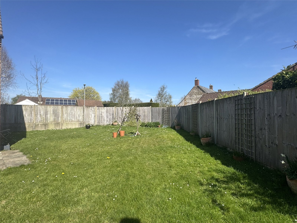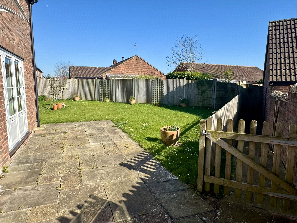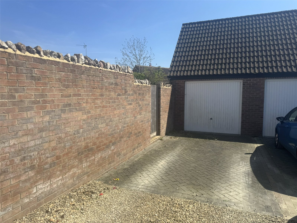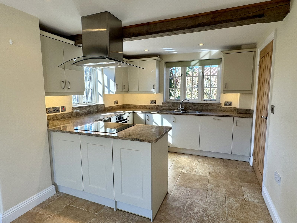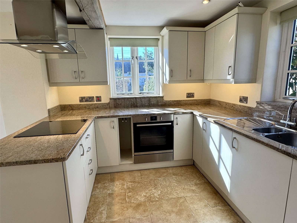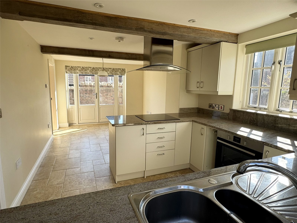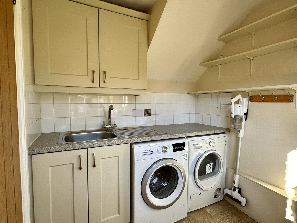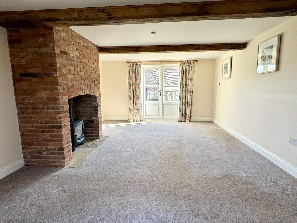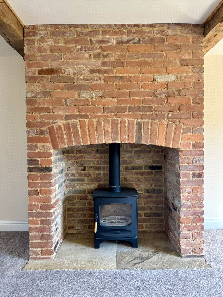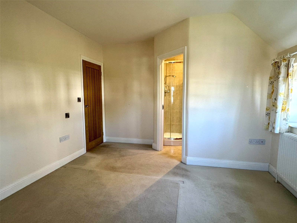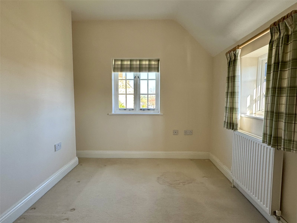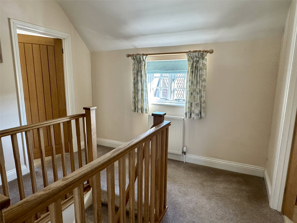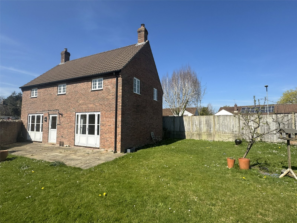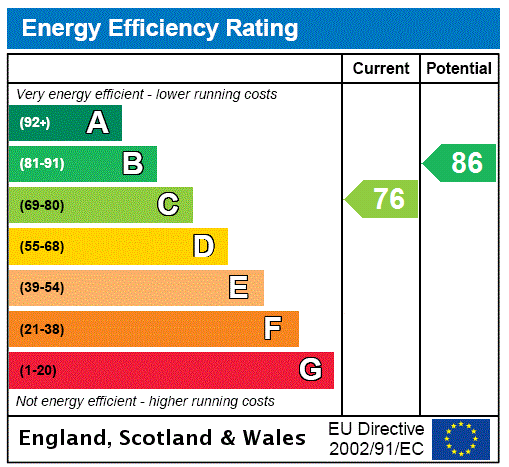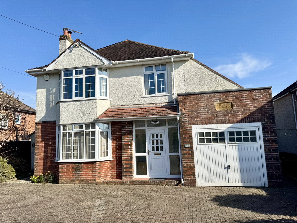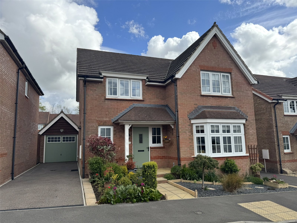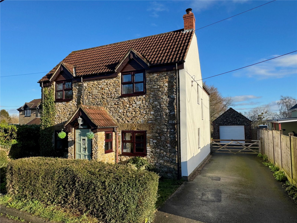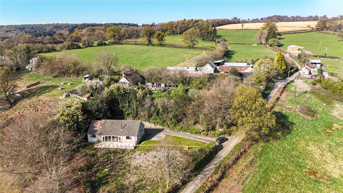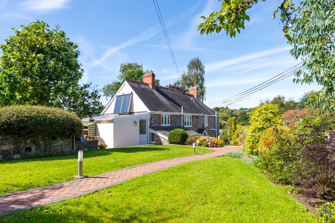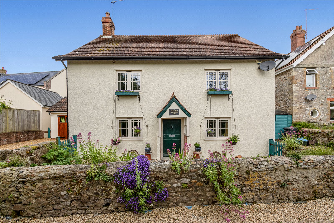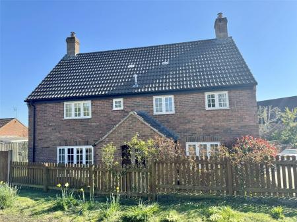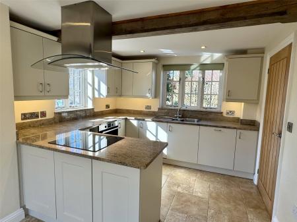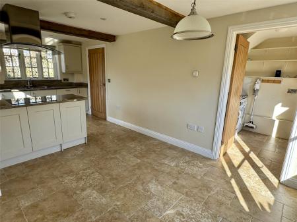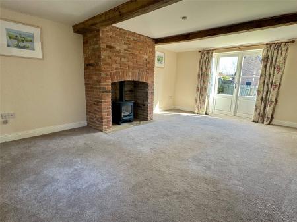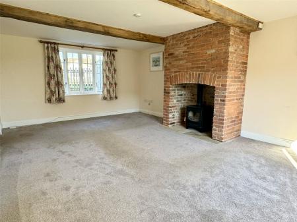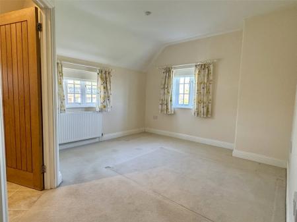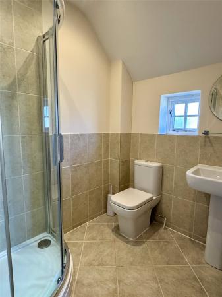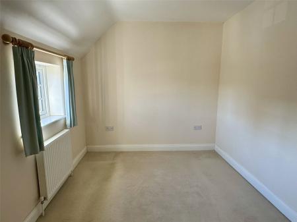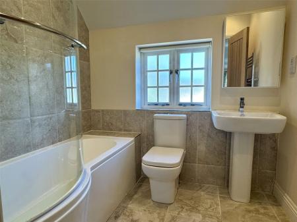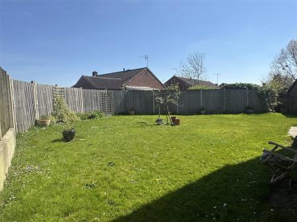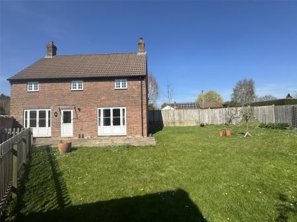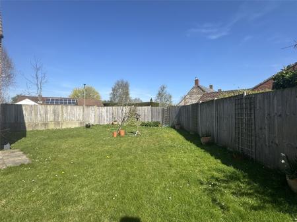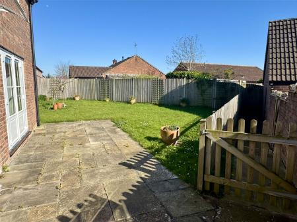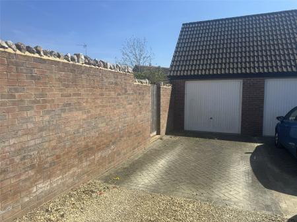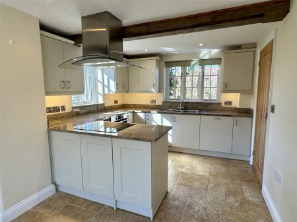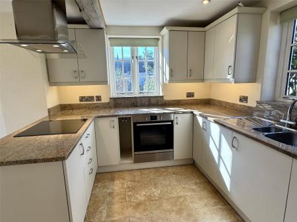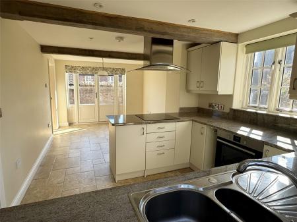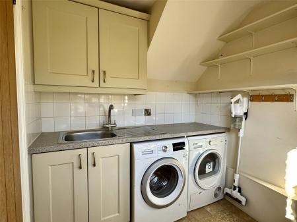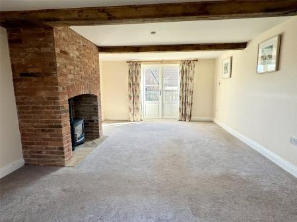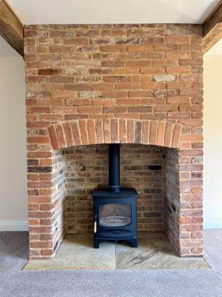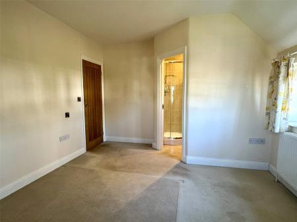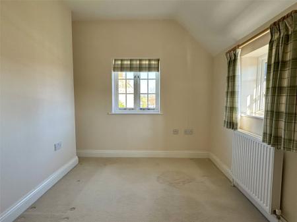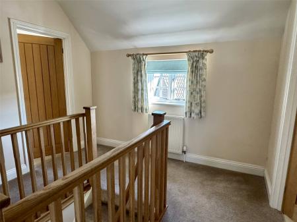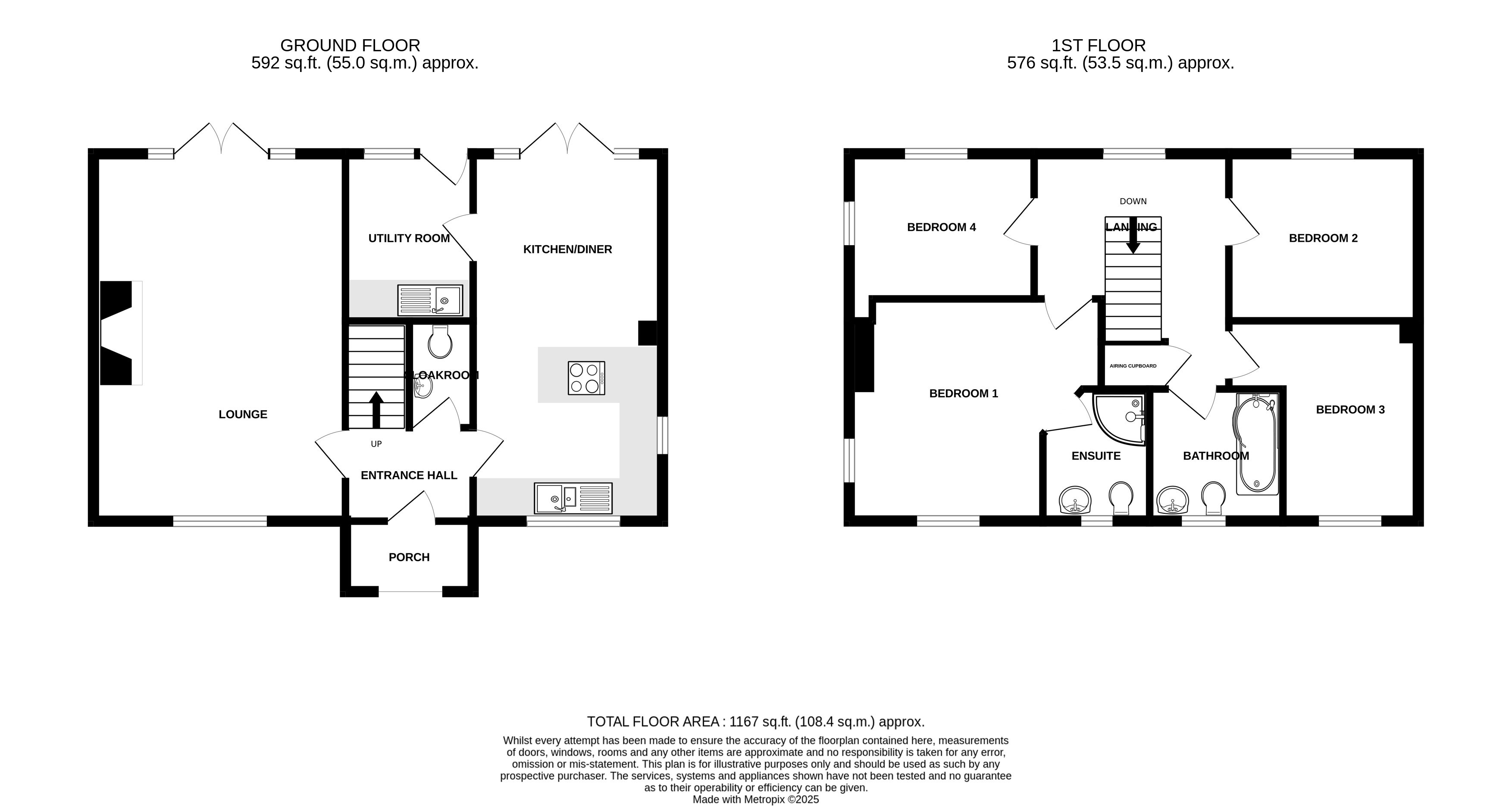4 Bedroom Detached House for sale in Chard
A beautiful modern detached four bedroom property with garage, parking and gardens situated within the popular South Somerset village of Tatworth, sold CHAIN FREE.
Built by the reputable local builder James Baker, renowned for his excellent finishing and the use of high quality locally sourced natural materials. This property features beautiful Oak beams, an attractive brick-built fireplace and under floor heating to the ground floor..
A 19ft kitchen diner is fitted with modern shaker style units with granite worktops and a selection of integrated appliances with wooden double glazed French doors out to rear patio. Accompanying the kitchen is a separate utility room with further appliance space, storage and wooden door out to rear garden.
A 19ft lounge houses a stunning brick-built fireplace with inset wood burner and wooden double glazed French doors out to rear garden.
To the first floor the dual aspect main bedroom is accompanied by an ensuite shower room, Three further bedrooms are accompanied by a family bathroom.
Outside the garden area wraps around the side and rear of the property mainly laid to lawn with a paved seating area.
A stone chipped driveway provides off street parking whilst giving access to a single garage.
The property is sold with no onward chain.
Wooden double glazing, gas central heating and underfloor heating to ground floor.
Tenure: Freehold
EPC Rating: C
Council Tax Band: E
Accommodation comprises: Porch, entrance hall, lounge, kitchen/diner, utility room, cloakroom, main bedroom with ensuite shower room, three further bedrooms and bathroom.
Porch Attractive red brick-built open porch with Wooden double glazed main entrance door into entrance hall.
Entrance Hall Telephone point, stairs rising to first floor, exposed Oak ceiling beam and doors to all principle rooms.
Lounge 19'4" (5.9m) x 13'3" (4.04m) including fireplace. Featuring a beautiful red brick-built fireplace housing attractive inset wood burner. Exposed Oak ceiling beams, television point, telephone point. Wooden double glazed window to the front aspect and wooden double glazed French doors out to rear garden.
Kitchen/Diner 19'4" x 9'11" (5.9m x 3.02m). Fitted with a selection of modern 'shaker style' wall and base units set beneath Granite worktops with inset one and a half bowl sink and drainer. Inset Neff induction hob with hood over, integrated fridge and dishwasher, inset Neff oven. Exposed Oak ceiling beams, tiled flooring, spotlights, television point. Under unit lighting.
Triple aspect room with wooden double glazed windows to the front and side aspect with wooden French doors opening out on to the rear garden. Door to utility room.
Utility Room 8'10" x 6'8" (2.7m x 2.03m). Fitted with matching wall and base units set beneath worktops with inset sink and drainer. Space and plumbing for washing machine, space for tumble dryer. Wall mounted central heating and concealed underfloor heating controls. Wooden double glazed door out to rear garden.
Cloakroom Fitted with a two-piece suite comprising low-level W.C and wall mounted wash hand basin. Tiled flooring and extractor fan.
First Floor Landing Oak galleried landing, access to roof void, spotlights, radiator, built-in storage cupboard over stairs housing tank. Wooden double glazed window to the rear aspect.
Bedroom One 13'5" (4.08m) narrowing to 10'1" (3.07m) x 11'6" (3.50m) irregular shape. Dual aspect double room with wooden double glazed windows to the side and front aspects. Radiator, television point, telephone point and door into ensuite shower room.
Ensuite Shower Room Fitted with a three-piece suite comprising corner shower cubicle with mains shower, low-level W.C and pedestal wash hand basin. Extensive tiling, heated towel rail, spotlights, extractor and wooden opaque double glazed window to the front aspect.
Bedroom Two 10'3" x 8'8" (3.12m x 2.64m). Radiator, television point and wooden double glazed window to the rear aspect.
Bedroom Three 10'4" (3.15m) x 10'3" (3.12m) narrowing to 7' (2.13m). Television point, radiator and wooden double glazed window to the front aspect.
Bedroom Four 9'11" x 7'9" (3.02m x 2.36m). Dual aspect wooden double glazed windows to the rear and side aspects. Radiator and television point.
Bathroom Fitted with a three-piece suite comprising 'P' shaped bath with mains shower and screen over, low-level W.C and pedestal wash hand basin. Extensive tiling, extractor, shaving point, heated towel rail, spotlights and wooden opaque double glazed window to the front aspect.
Garage 17'3" x 9'11" (5.26m x 3.02m). Up and over door, light, power and personal door out to garden.
Front The front garden is accessed via a wooden gate and is mainly laid to stone chippings with path giving access to the entrance porch. A wooden gate gives access through to the side and rear garden.
Garden The garden area wraps around the side and rear aspects of the property, primarily laid to lawn leading to a paved seating area. A wooden gate gives access to a pathway leading to a wooden gate out to the driveway and the personal door into the garage. The whole garden is enclosed by wooden fencing and brick walling. Courtesy light and outside tap.
Property Information Services
Mains gas, electric, water & drainage.
Broadband and Mobile Coverage
Superfast Broadband is available in this area and mobile signal should be available outdoors from all four major providers and indoors from one major provider. Information supplied by ofcom.org.uk
Access
The property is one of only 5 properties in this very small development that share a gravel driveway providing access to the property, parking and garage.
Important Information
- This is a Freehold property.
Property Ref: 131978_PFE250073
Similar Properties
Forton Road, Chard, Somerset, TA20
3 Bedroom Detached House | £475,000
A rare opportunity to purchase this attractive 1950's detached property with garage, parking and a beautiful long mature...
Toll House Way, Chard, Somerset, TA20
4 Bedroom Detached House | £450,000
An immaculately presented Modern Detached Four Bedroom house with gardens, detached garage and parking situated within a...
Pottery Road, Horton, Ilminster, Somerset, TA19
3 Bedroom Detached House | £440,000
A charming three bedroom detached character cottage with large garden, garage and parking situated within the heart of t...
Wambrook, Chard, Somerset, TA20
4 Bedroom Detached Bungalow | Guide Price £550,000
Occupying an elevated rural location in South Somerset this recently refurbished four bedroom detached bungalow enjoys a...
Wadeford, Chard, Somerset, TA20
3 Bedroom Detached House | £575,000
A very well presented three-bedroom detached Period cottage with 0.36 acres of grounds to all four sides backing onto fi...
Bulls Lane, Tatworth, Somerset, TA20
3 Bedroom Detached House | £575,000
A beautiful Period character cottage dating back to the mid 1700's situated on a private no-through road with garage, am...

Paul Fenton Estate Agents (Chard)
34 Fore Street, Chard, Somerset, TA20 1PT
How much is your home worth?
Use our short form to request a valuation of your property.
Request a Valuation
