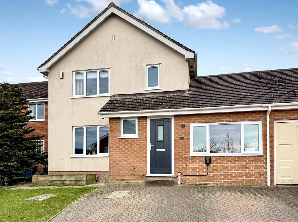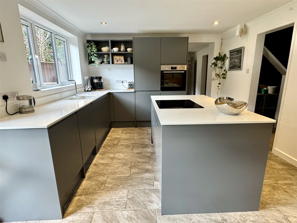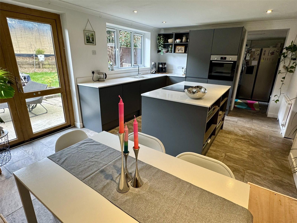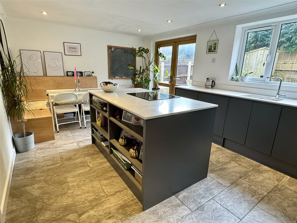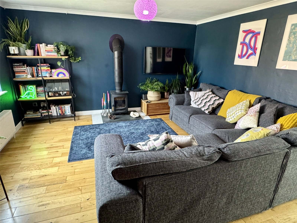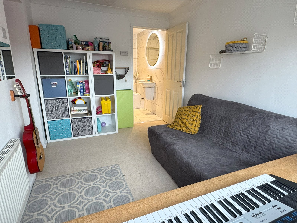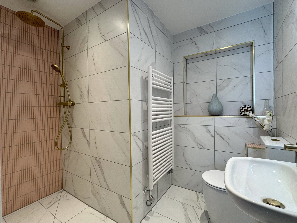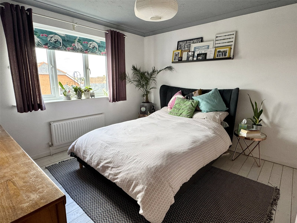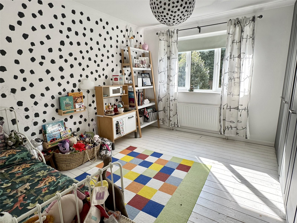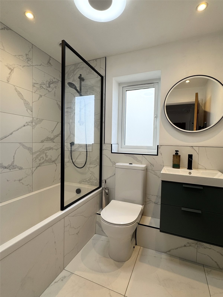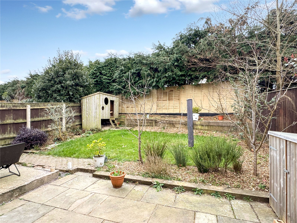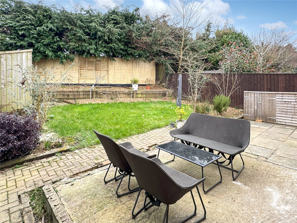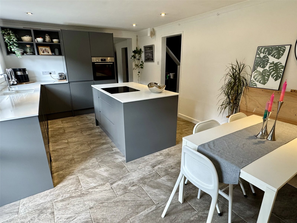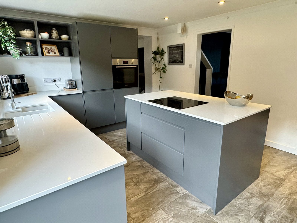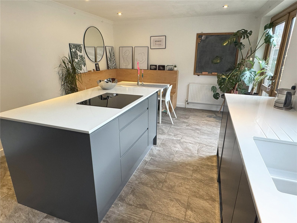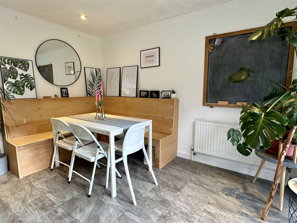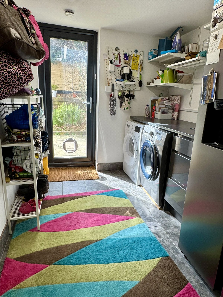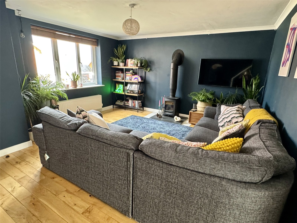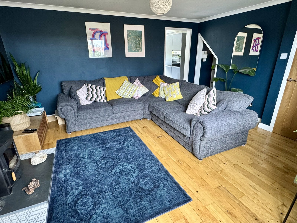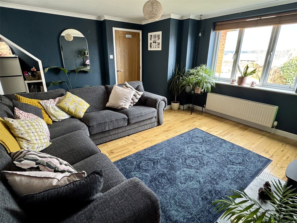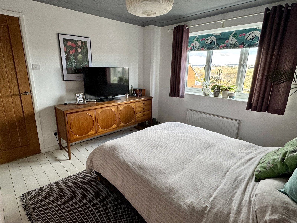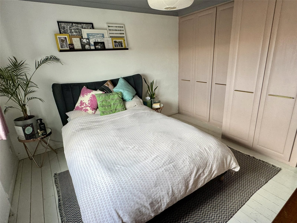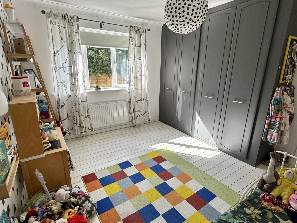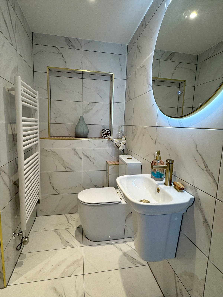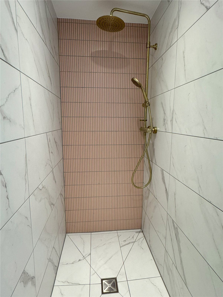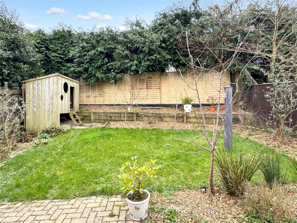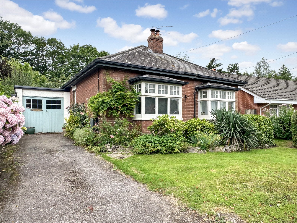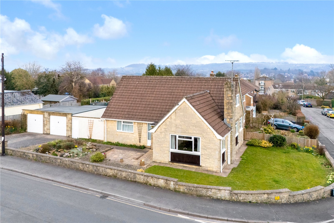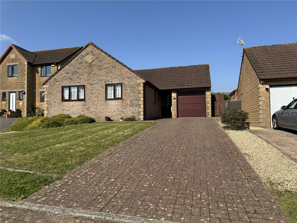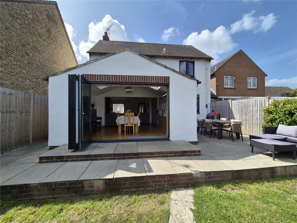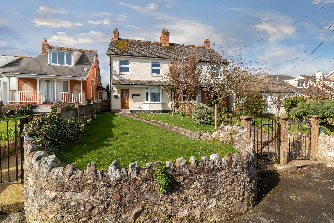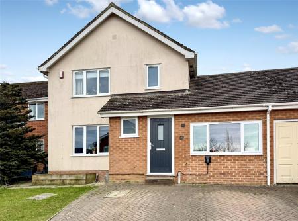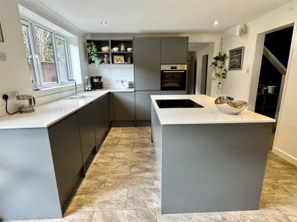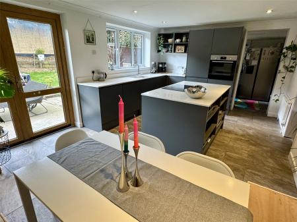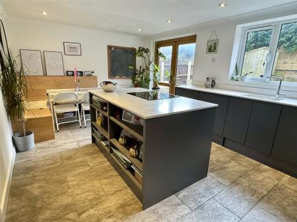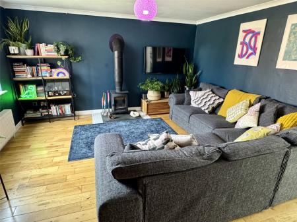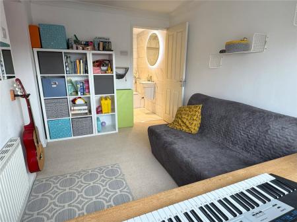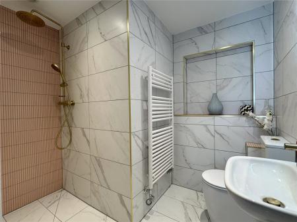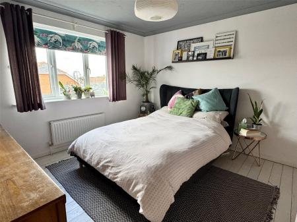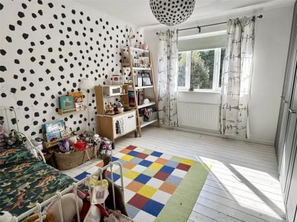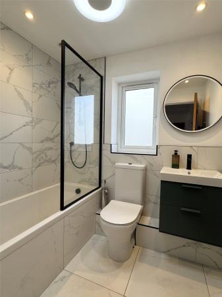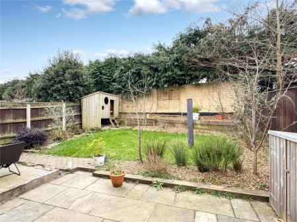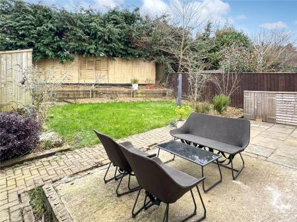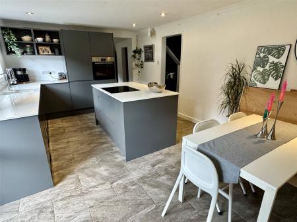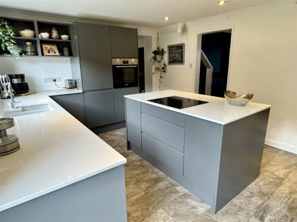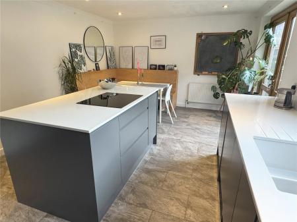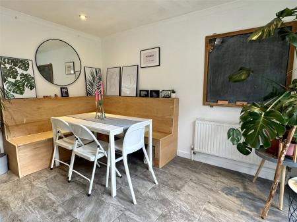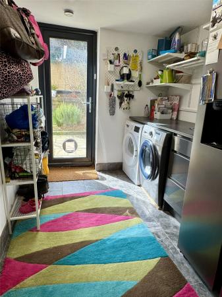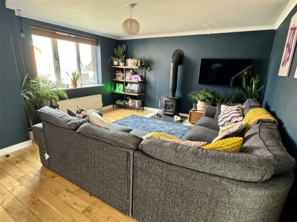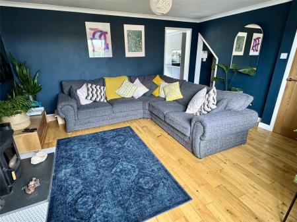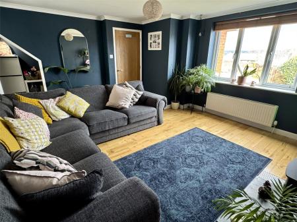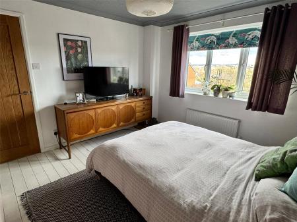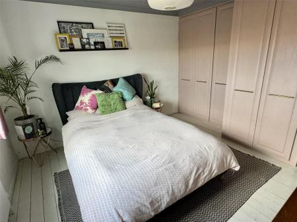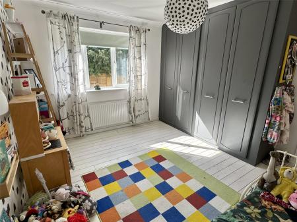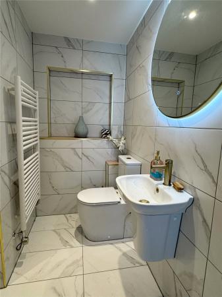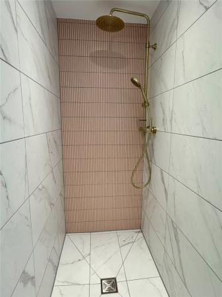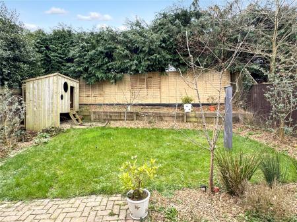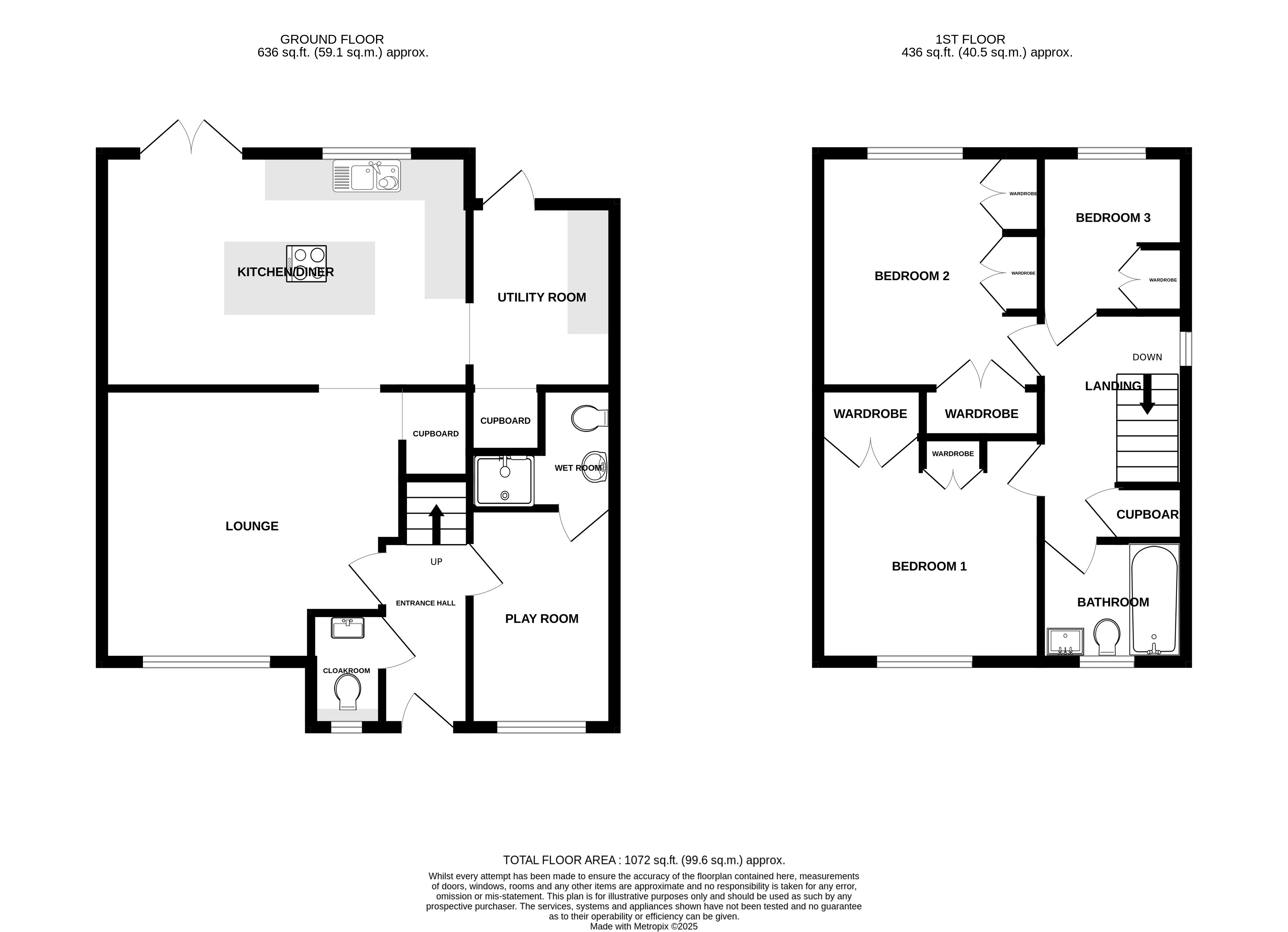3 Bedroom Link Detached House for sale in Chard
A three bedroom link detached modern property tucked away in a well-regarded residential cul-de-sac in the heart of the popular South Somerset Village of Tatworth.
The property has been much improved by the current owners through the use of high quality fixtures and fittings throughout.
A sleek and stylish modern kitchen breakfast room has been beautifully fitted with 'Wren' modern wall and base units, accompanied by a large central island set beneath high quality Quartz worktops. The kitchen comes complete with integrated Bosch appliances comprising eye-level inset oven, inset induction hob and integrated dishwasher.
A 14ft x 13ft main living room boasts a modern wood burner and engineer Oak flooring that continues through to the entrance and into the cloakroom.
The former garage has been converted in to a play room/downstairs bedroom accompanied by an ensuite wet room. The wet room is beautifully presented fitted with high quality modern fixtures throughout.
Off of the kitchen the current owners have built a utility room providing ample appliance space with a built-in larder and a double glazed door out to the rear garden.
To the first floor are two large double bedrooms both fitted with a vast amount of built-in wardrobes, a further third bedroom is a single room also boasting a single wardrobe.
The family bathroom has also been renewed with a modern three-piece suite.
A brick paved driveway provides off street parking also fitted with electric car charging point. A good size rear garden enjoys a good degree of privacy made up of a paved seating leading to an area laid lawn.
Double glazing and gas central heating.
Tenure: Freehold
Council Tax Band: D
EPC Rating: TBC
Accommodation comprises: Entrance hall ,lounge, kitchen/diner, utility, cloakroom, play room, three bedrooms and bathroom.
Entrance Hall Main entrance door into entrance hall. Oak engineered flooring, radiator, telephone point point, stairs rising to first floor. Doors to play room, lounge and cloakroom.
Cloakroom Fitted with a two-piece suite comprising back-to-wall W.C and inset wash hand basin with vanity unit under. Radiator and opaque double glazed window to the front aspect.
Lounge 14'6" (4.42m) x 13'2" (4.01m) into recess. Engineered Oak flooring, wood burner, radiator, understairs storage area, double glazed window to the front aspect and opening through to kitchen.
Kitchen Breakfast Room 17'9" x 11'4" (5.4m x 3.45m). Fitted with a stunning Wren kitchen comprising a vast selection of wall and base units with an additional large central island. Quartz countertops boast an inset sink and drainer and inset Bosch induction hob. A Bosch dishwasher and Bosch elevated oven.
Two radiators, spotlights, double glazed window to the rear aspect and double glazed double doors opening out onto the rear garden.
Utility Room 8'10" x 6'8" (2.7m x 2.03m). Fitted with further base units set beneath worktops. Space and plumbing for washing machine, space for fridge freezer and tumble dryer. Built-in large larder cupboard with fitted shelving. Double glazed door out to rear garden.
Play Room 10'8" x 7'8" (3.25m x 2.34m). Radiator and double glazed window to the front aspect and door through to ensuite wet room.
Wet Room Floor to ceiling two-tone tiling throughout fitted with a walk-in shower area with rainfall shower head and additional shower attachment. Low level W.C and wall mounted wash hand basin. Built-in shelving, heated towel rail, spotlights and extractor.
First Floor Landing Access to roof void, radiator and double glazed window to the side aspect. Built-in cupboard housing wall mounted central heating boiler.
Bedroom One 10'10" x 10'8" (3.3m x 3.25m). Fitted with a selection of wardrobes, radiator and double glazed window to the front aspect.
Bedroom Two 11'6" x 10'8" (3.5m x 3.25m). Fitted with a selection of fitted wardrobes and further built-in double wardrobe. Radiator and double glazed window to the rear aspect.
Bedroom Three 7'8" (2.33m) x 6'5" (1.95m) including wardrobe. Fitted wardrobe, radiator and double glazed window to the rear aspect.
Bathroom Fully modernised with a three-piece suite comprising panelled bath with shower attachment and screen over, low-level W.C and wall mounted wash hand basin with pull out drawers under. Extensive tiling, heated towel rail and opaque double glazed window to the front aspect.
Front The front of the property is made up of a lawn area and a brick paved driveway providing off street parking whilst giving access to the main entrance door. There is a wall mounted electric car charging point. A pathway to the side leads to a wooden gate giving access to the rear garden.
Rear Garden The rear garden is made up of areas laid to hard standing and paving providing ample seating space whilst giving access to the kitchen and utility room. This leads on to a further lawn area enclosed by flower borders. The whole garden is enclosed by fencing and mature trees.
Property Information Services
Mains water, drainage, gas and electric.
Broadband and Mobile Coverage
Superfast Broadband is available in this area and mobile signal should be available indoors from two major providers and outdoors from all four major providers. Information supplied by ofcom.org.uk
Agents Note
The play room was converted by a previous owner from a garage and no building regulation approval was obtained, the utility has also been added by the current owner but does not have building regulation approval. The seller has agreed to provide indemnity insurance policies to cover this, however it is advised a potential buyer discusses this with their legal conveyancer and mortgage broker before submitting an offer.
Please note that the vendors of this property are a relation to a member of Paul Fenton Estate Agents therefore we declare a personal interest.
Important Information
- This is a Freehold property.
Property Ref: 131978_PFE250071
Similar Properties
Furnham Road, Chard, Somerset, TA20
3 Bedroom Detached Bungalow | Offers in excess of £350,000
An extended three bedroom detached bungalow with large rear garden offered to the market with no onward chain.
Helliers Road, Chard, Somerset, TA20
4 Bedroom Detached House | Offers in excess of £350,000
A detached 3/4 bedroom Chalet bungalow with gardens, two garages and parking situated within walking distance of Chard t...
Dening Close, Chard, Somerset, TA20
2 Bedroom Detached Bungalow | £325,000
A spacious two bedroom detached property occupying a cul-de-sac location within the popular residential area of Dening C...
Cedar Close, Glynswood, Chard, Somerset, TA20
3 Bedroom Detached Bungalow | £365,000
A three bedroom detached bungalow set in a large corner plot located in the sought after location of Glynswood. Accommod...
Gulway Mead, Tatworth, Somerset, TA20
3 Bedroom Link Detached House | £365,000
A wonderful three bedroom link detached village property that has been much improved by the current owners boasting a st...
Morley Villas, Chard, Somerset, TA20
3 Bedroom Semi-Detached House | £365,000
An extended three bedroom Period property with large gardens and double garage tucked away in the sought after location...

Paul Fenton Estate Agents (Chard)
34 Fore Street, Chard, Somerset, TA20 1PT
How much is your home worth?
Use our short form to request a valuation of your property.
Request a Valuation
