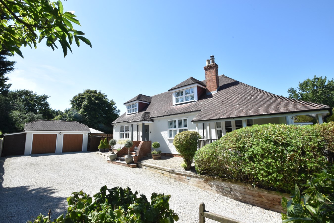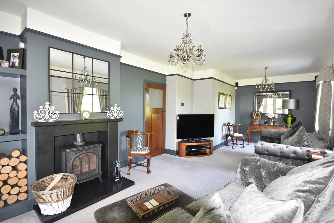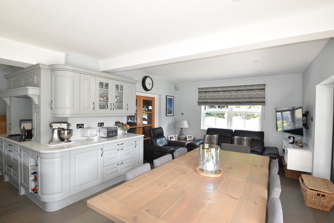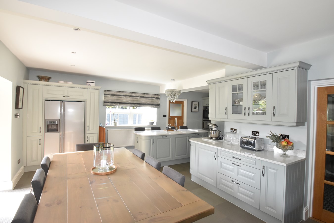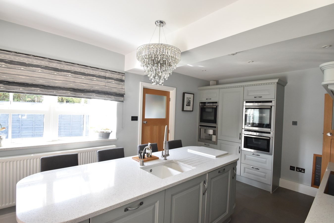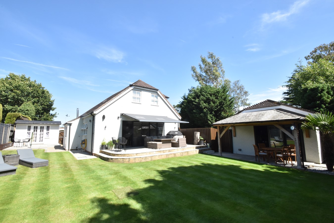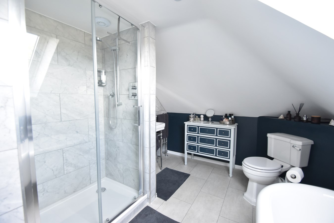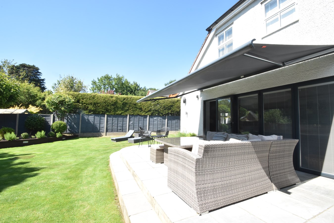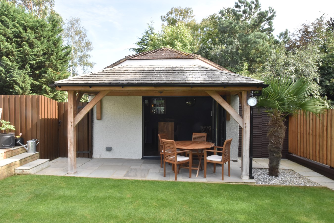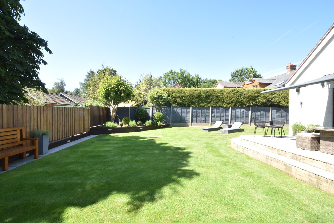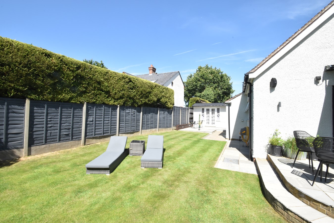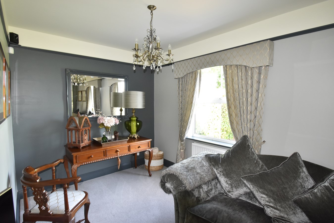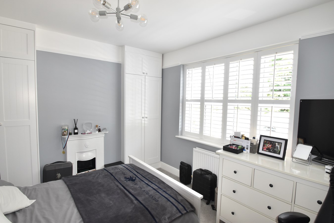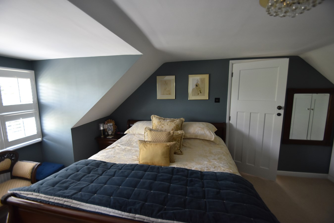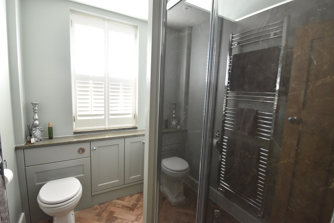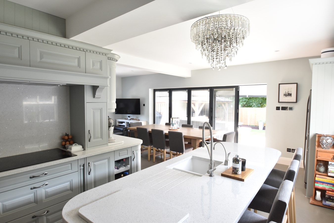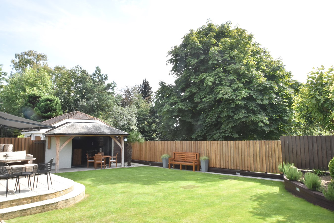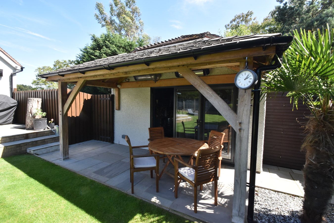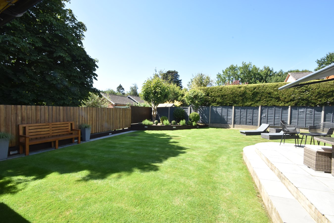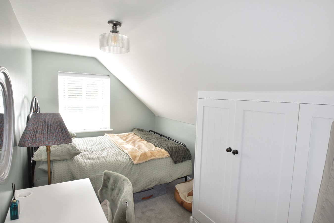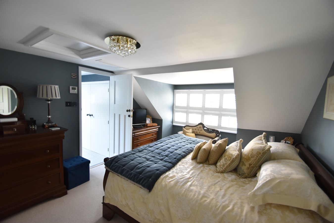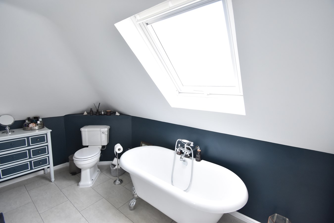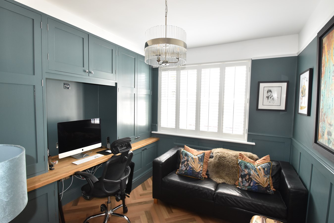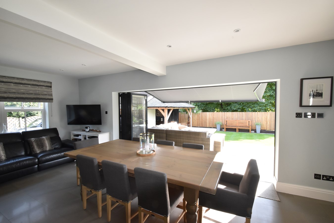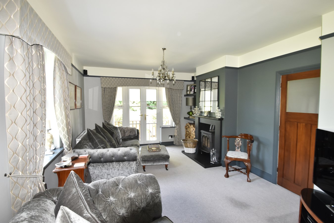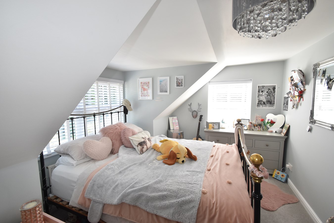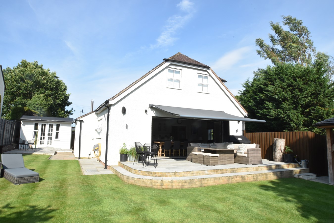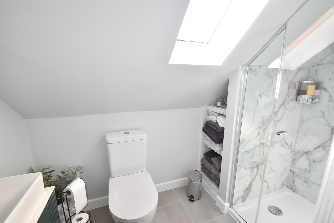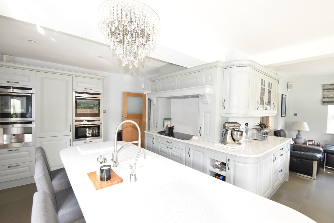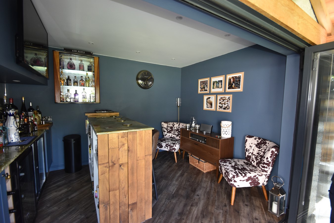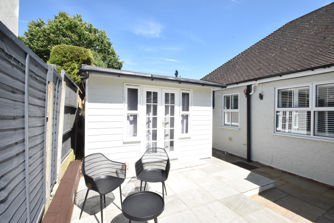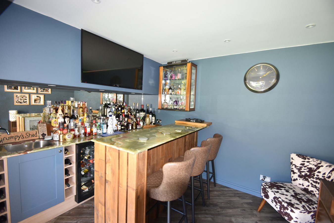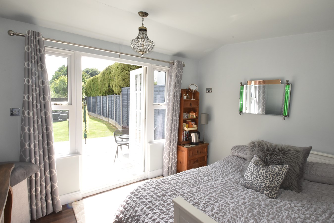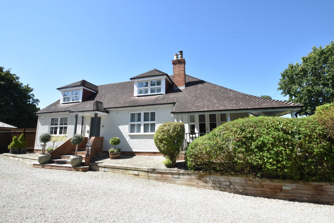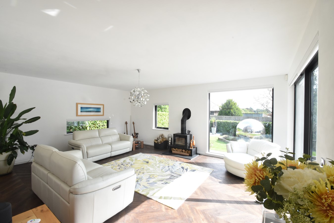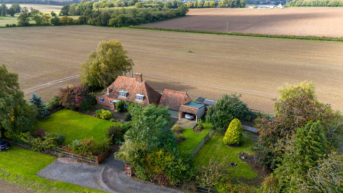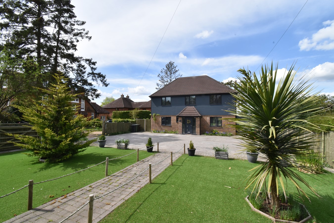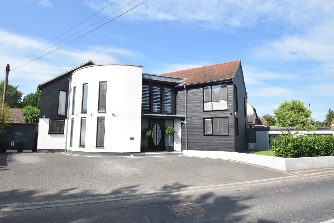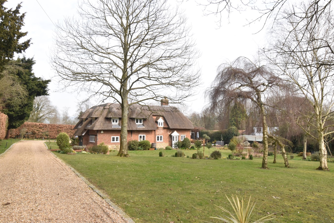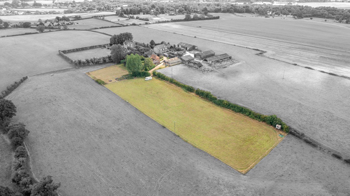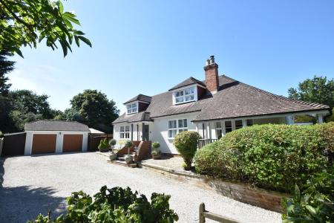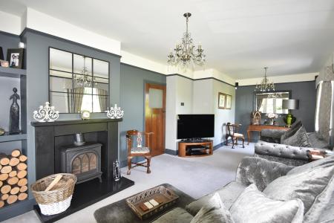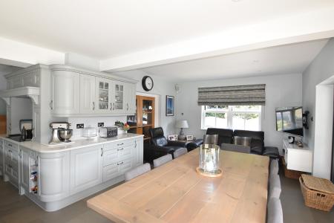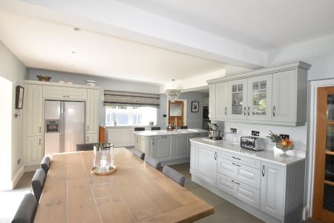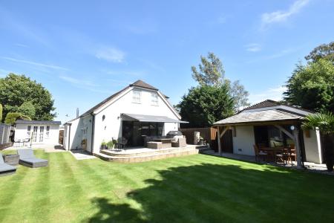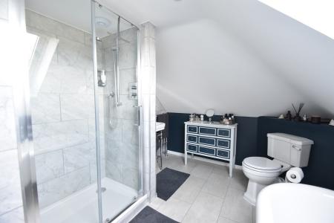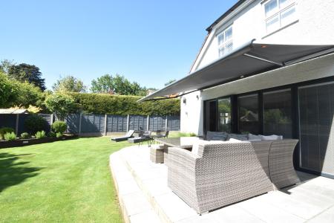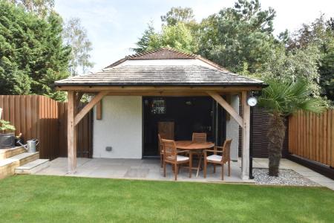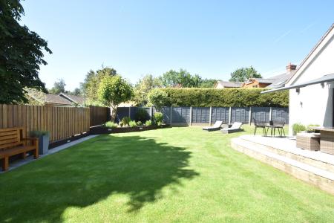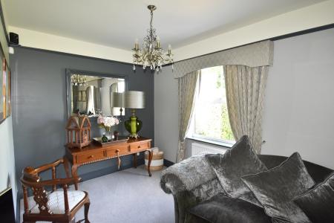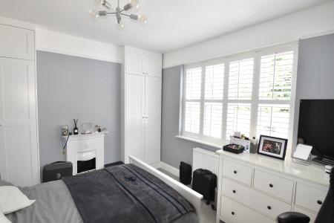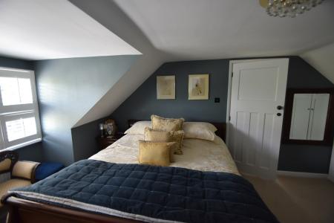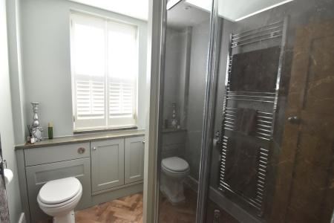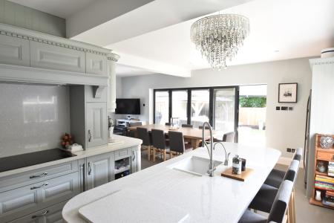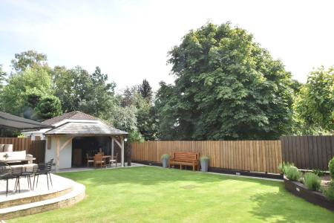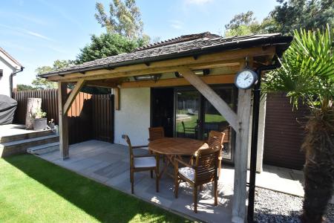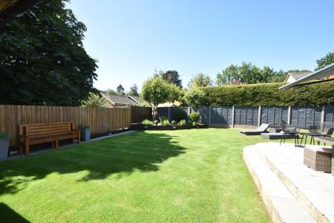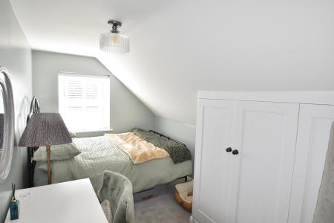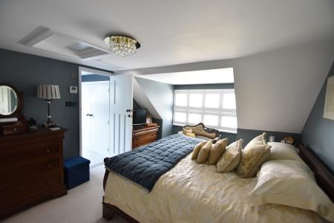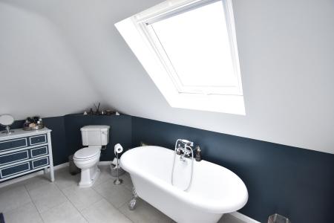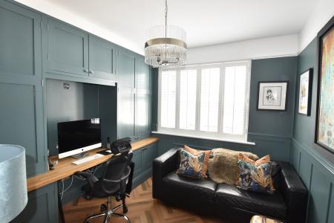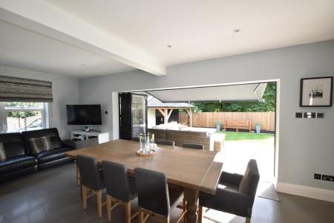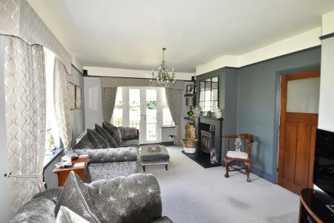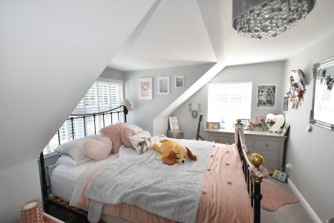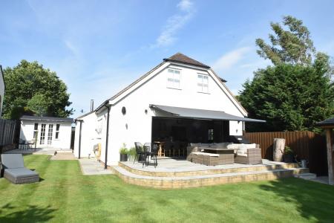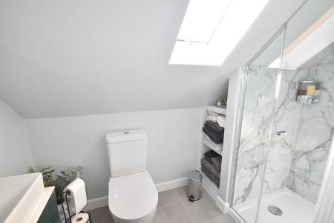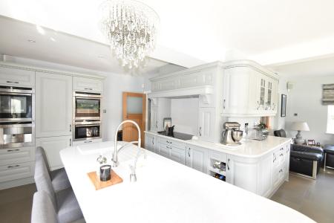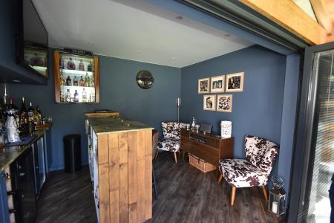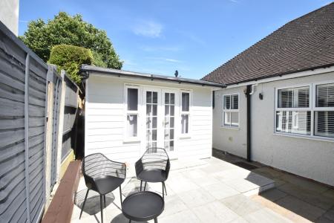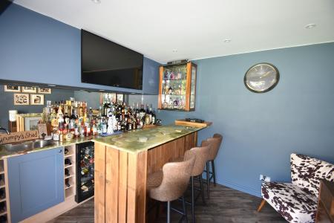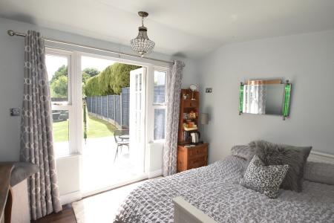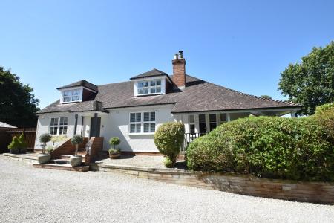- Five Bedroom Detached House
- Presented To A Particularly High Standard
- 24ft Sitting Room With Veranda
- 'L' Shaped Kitchen/Dining/Family Room
- Three Bedrooms Upstairs
- Master Bedroom With Large Ensuite Bathroom
- Two Downstairs Bedrooms
- One Bedroom Currently Used As A Home Office
- Attractive Gardens
- Summerhouse/Day Room
5 Bedroom Detached House for sale in Charing Heath
"It is not often I see a property presented to such a high standard. Heathway will make a really comfortable home for the new buyer". - Philip Jarvis, Director.
A spacious five bedroom detached property found in a semi-rural location in Charing Heath.
The current owners have meticulously developed the house in the seventeen years they have lived here creating a really stunning home.
Downstairs to the front of the property there is a large double aspect sitting room with double doors leading out onto a veranda. To the rear is an imposing 'L' shaped kitchen/family/dining room with bifold doors leading out onto an extensive patio and then the garden. There are also two bedroom downstairs, although currently one is used a a home office. There is also a useful shower room and utility area off the kitchen.
Upstairs the main bedroom boasts built in cupboards and a large ensuite bathroom with roll top bath and separate shower cubicle. There are two further bedrooms and a shower room.
Sitting on a well proportioned plot the sunny aspect rear garden spreads round to one side of the property. Here there is a summerhouse with an ensuite shower room which would work well as an occasional bedroom for guests.
The current owners have also converted the right hand side of the double garage into a bar, ideal for entertaining. The left hand side garage remains and there is a long driveway offering an ample parking area with a five bar gate.
Not often does a property of such quality become available so an early viewing comes most recommended.
Charing Heath is a popular village found between the two larger villages of Lenham and Charing. Both villages offer a wide range of facilities to include schools, doctors surgeries and railway stations. The M20 motorway is also easily accessed at Leeds village.
Ground FloorEntrance Door To
Hall
Attractive 'Victorian style' tiled floor. Stairs to first floor with understairs space. Radiator. Leads through to inner hall with further radiator and shelving.
Sitting Room
24' 6" x 11' 9" narrowing to 8' 6" (7.47m x 3.58m) Two double glazed windows to front. Double glazed doors with double glazed window to sides leading to veranda. Fireplace with Stovax 75 wood burner. Two radiators.
Kitchen/Dining/Family Room
24' 6" narrowing to 10' 8" x 22' 7" narrowing 13' 4" (7.47m x 3.25m) x (6.88m x 4.06m) 'L' shaped room. Double glazed windows to both sides. Double glazed bifold doors onto patio. Extensive range of shaker style solid wood fronted base and wall cupboards. White one and a half bowl sink unit with Quartz worktops. Neff stainless steel electric oven, stream oven, microwave and coffee machine. Neff five ring induction hob with extractor over. Bosch integrated dishwasher. Dresser unit with space for American style fridge/freezer. Central Quartz island with breakfast bar area. Under unit lighting. Downlighting. Underfloor heating. Polished sandstone flooring. Radiator. Double glazed doors to hallway.
Utility Room
6' 5" x 3' 6" (1.96m x 1.07m) Double glazed door to side. Plumbing for washing machine. Space for tumble dryer. Two cupboards. Shelving. Extractor.
Home Office/Bedroom Five
10' 10" x 9' 8" (3.30m x 2.95m) Double glazed window to side with shutters. Range of cupboards to one wall with desk area. Two further cupboards. Radiator. Underfloor heating. Amtico flooring.
Bedroom Four
11' 9" max x 10' 2" (3.58m x 3.10m) Double glazed window to side with shutters. Two sets of cupboards to either side of fireplace. Ornate fireplace. Radiator.
Shower Room
7' 6" x 5' 10" (2.29m x 1.78m) Double glazed window to side with shutters. Suite of concealed low level WC and 'Victorian' style hand basin. Large fully panelled shower cubicle. Chrome towel rail. Downlighting. Extractor. Amtico flooring. Underfloor heating.
First Floor
Landing
Airing cupboard.
Bedroom One
15' 4" to wardrobe door x 11' 4" (4.67m x 3.45m) Double glazed window to side with shutters. Radiator. Air con vent. Three sets of storage cupboards.
Bathroom
Double glazed Velux window to front. White suite of low level WC and 'Victorian style' hand basin. Stand alone roll top bath with shower attachment. Separate large fully tiled shower cubicle. 'Victorian' style radiator and towel rail. Tiled floor. Underfloor heating. Downlighting. Extractor. Double storage cupboard.
Bedroom Two
13' 8" x 9' 8" max into window space (4.17m x 2.95m) Double glazed window to side and rear. Radiator. Two storage cupboards.
Bedroom Three
13' 8" x 7' 3" max into roof space (4.17m x 2.21m) Double glazed to rear. Radiator. Two sets of storage cupboards.
Shower Room
Velux window to side. White suite of low level WC, small rectangular hand basin and fully panelled shower cubicle. Tiled floor. Chrome towel rail.
Exterior
Front Garden
Hedging to front boundary. Small stoned area to front leading to log store and side access. To the front side of the property is an attractive veranda and raised beds. Brick wall with steps lead up to the front door.
Rear Garden
There is an extensive patio area leading off the kitchen/family room with an electric folding awning. This then leads to an area laid to lawn with mature shrubs and trees. To one side of the garden is a bar area, ideal for entertaining, that has been created from the right hand side of the double garage. It measures 12' x 9' with bifold doors onto the garden. There is a bar area, shelving and sink. There is also an electric wall heater. To the rear of the garage is a large shed and there is a further shed to the left hand side of the garage. There is also a side gate leading to the driveway. The lawned area continues to the other side of the property leading to the summerhouse/day room.
Summerhouse/Day Room
The main chalet room measures 11' 4" x 9' 10". It would also work as an occasional bedroom. There is double glazed doors and windows to the front and a further double glazed window to the side. There is also an electric heater. A door them leads to the ensuite shower room. There is a fully tiled shower cubicle along with a low level WC and hand basin.
Garage and Parking
A five bar gate leads to an extensive parking area and then to the double garage with two up and over doors. The right hand garage has been converted into the bar area.
Agents Note
1. The property is not on mains drainage. It has a septic tank.
2. There is an air conditioning system fitted upstairs.
3. There is a speaker system in the property that is available by separate negotiation.
Important Information
- This is a Freehold property.
Property Ref: 10888203_28075767
Similar Properties
Burgess Fields, Lenham Heath, Maidstone, ME17
4 Bedroom Detached House | Guide Price £880,000
"As I walked around this house, I couldn't help but feel like this was just a special property." - Matthew Gilbert, Bran...
3 Bedroom Detached House | £875,000
"I absolutely love this cottage. The standard of this home is so high throughout and the secluded position is quite bre...
Pluckley Road, Charing, Ashford, TN27
5 Bedroom Detached House | £850,000
"I thought everything about this home was just so impressive. The plot, location and size". - Matthew Gilbert, Branch M...
The Pinnock , Pluckley, Ashford, TN27
4 Bedroom Detached House | Offers in excess of £900,000
"The attention to detail is quite fabulous within this individual piece of architecture". - Mathew Gilbert, Branch Mana...
Church Hill, Charing Heath, Ashford, TN27
4 Bedroom Cottage | £975,000
"This character property has so much to offer. I was so impressed. Immaculately presented, a stunning Neptune fitted ki...
Mount Castle Lane, Lenham Heath, ME17
4 Bedroom Detached House | Guide Price £1,000,000
"This property offers fantastic space and flexibility for different family dynamics. The scope being offered here, with...

Philip Jarvis Estate Agent (Maidstone)
1 The Square, Lenham, Maidstone, Kent, ME17 2PH
How much is your home worth?
Use our short form to request a valuation of your property.
Request a Valuation
