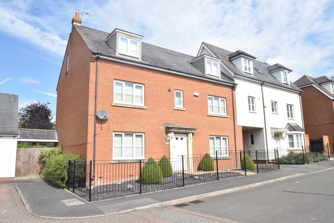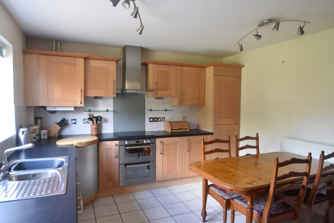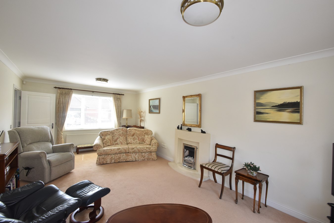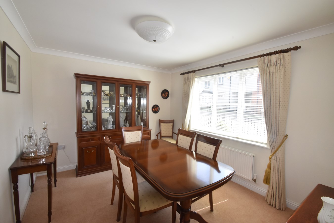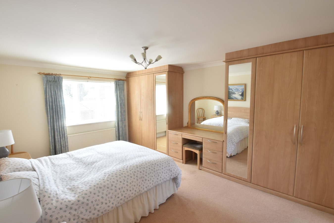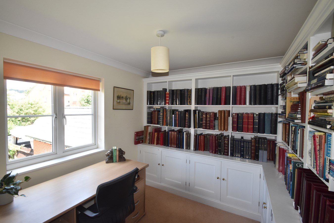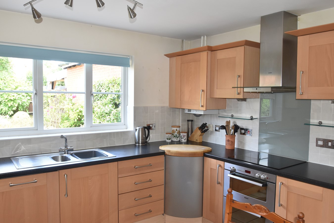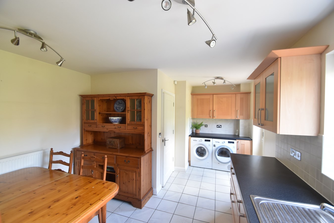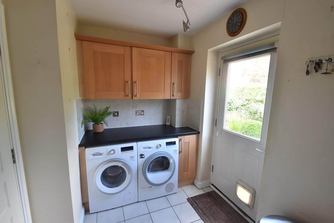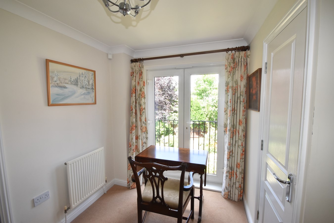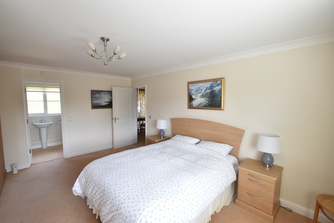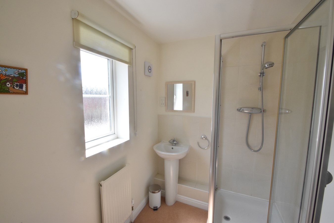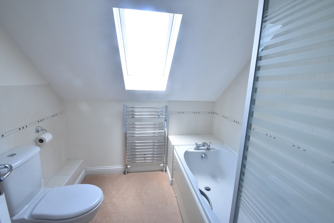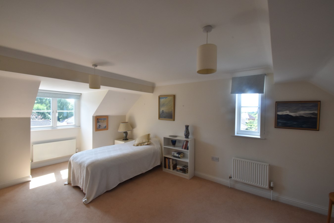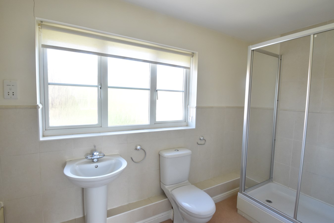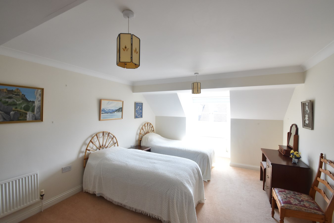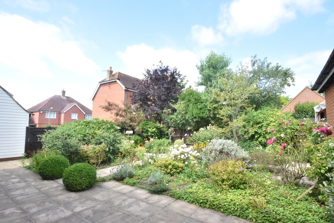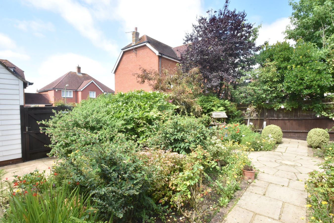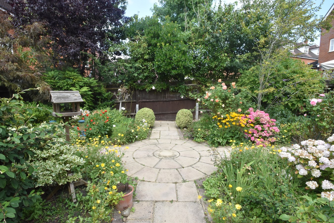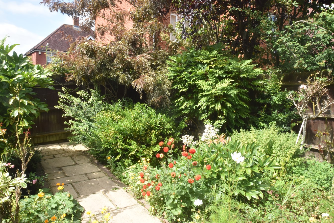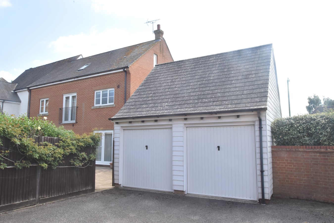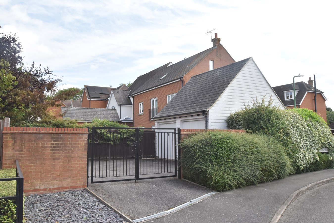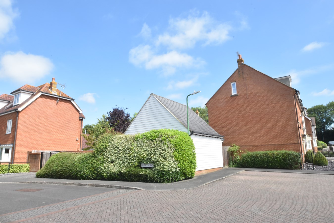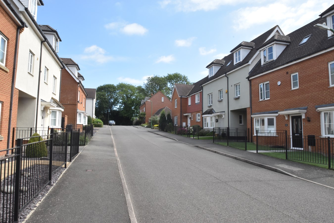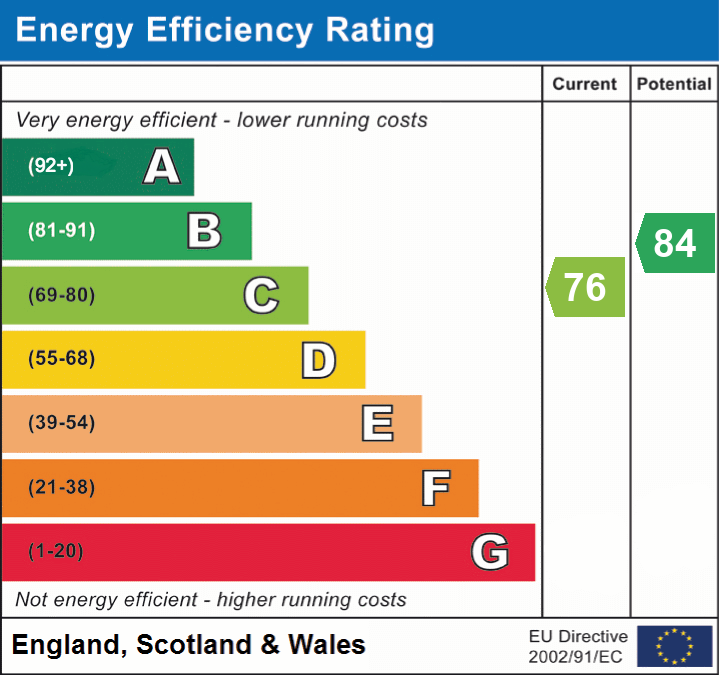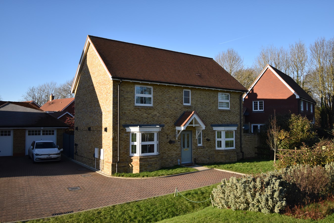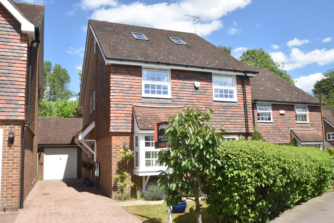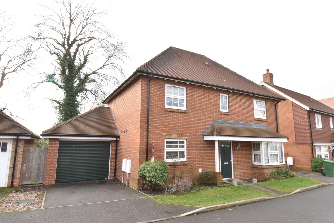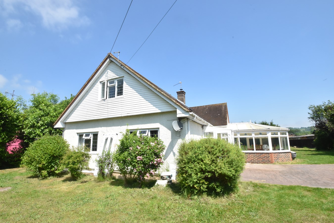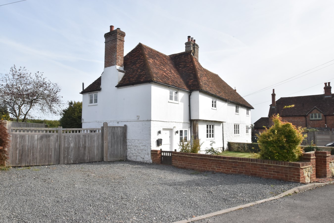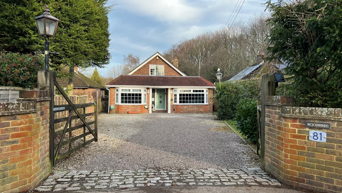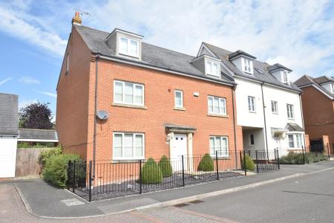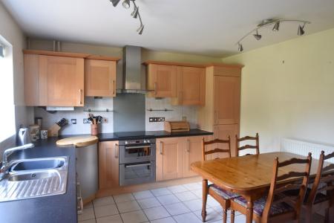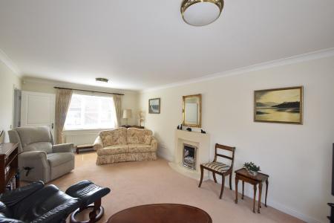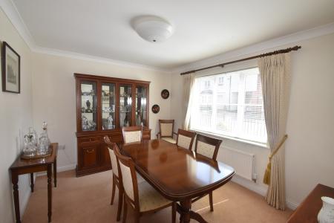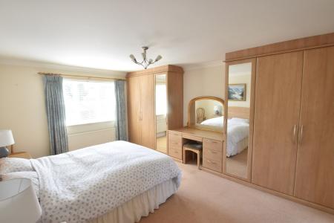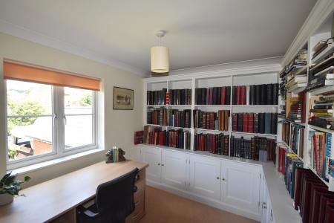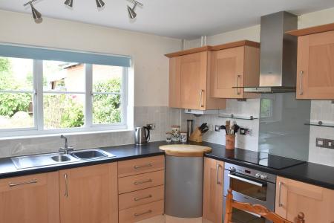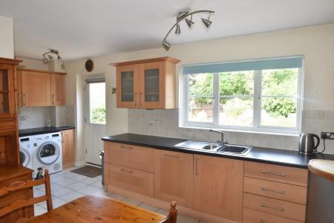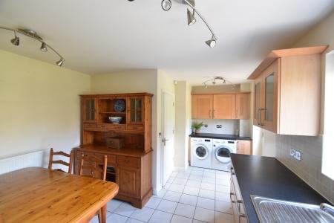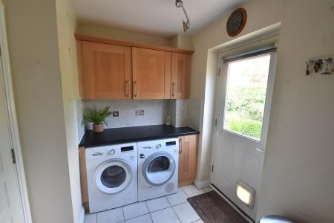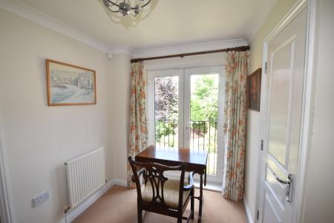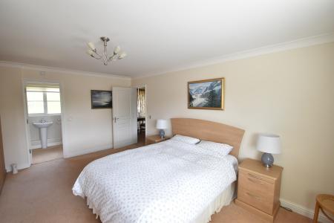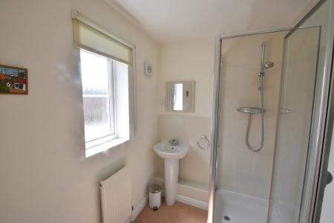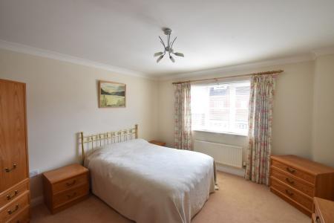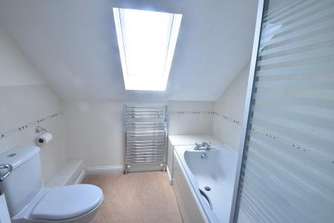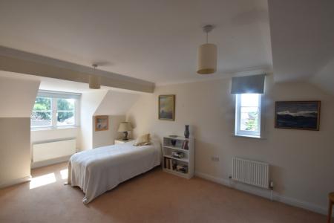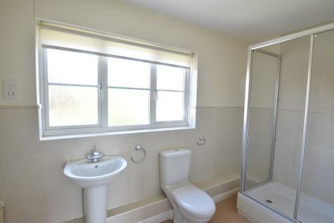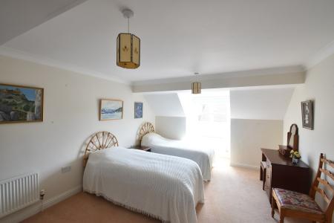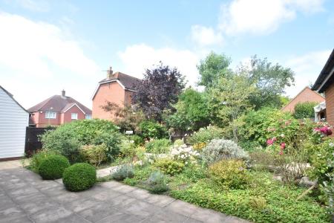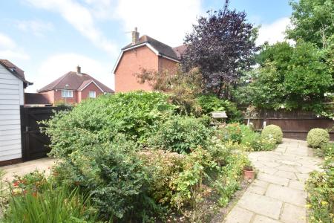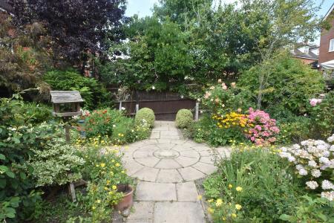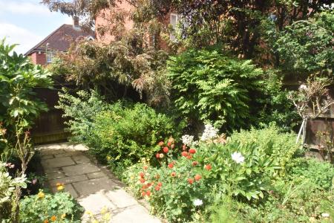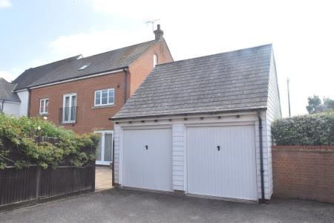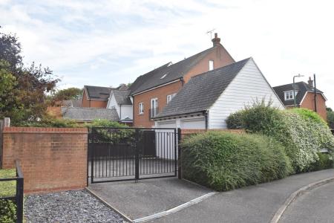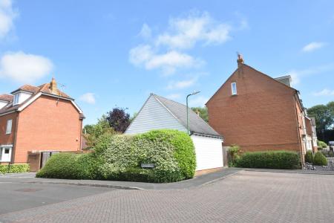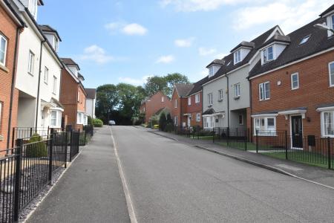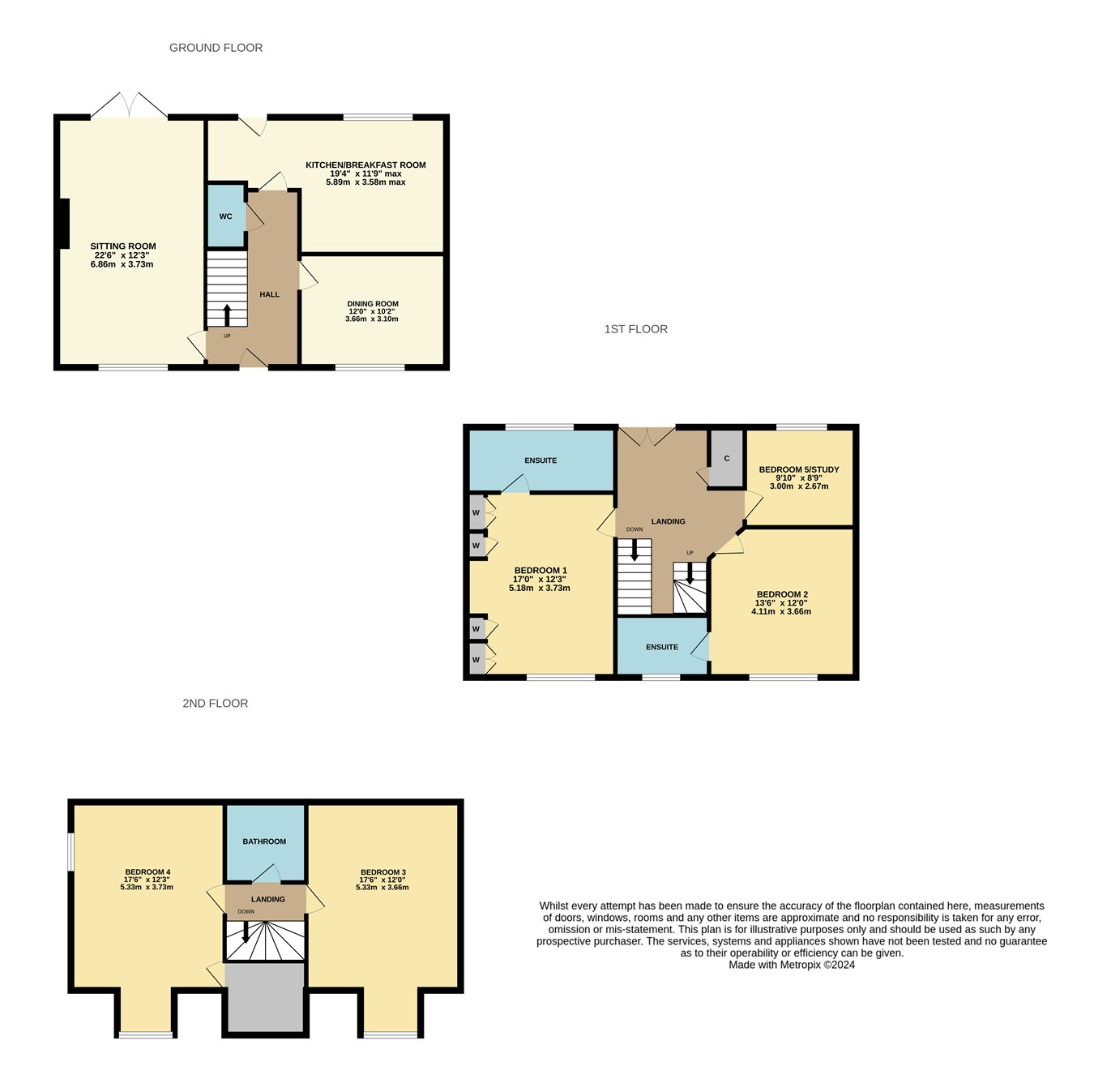- Five Bedroom Link Detached Townhouse
- Two Separate Reception Rooms
- Arranged Over Three Floors
- Kitchen/Breakfast Room
- Five Double Bedrooms
- Two Ensuites
- Second Floor Bathroom
- Gated Driveway & Double Garage
- Landscaped Rear Garden
- Popular Development
5 Bedroom Detached House for sale in Charing
"I was so impressed with both the space and arrangement of accommodation in this modern town house found within the ever popular Charing Green Development". - Philip Jarvis, Director.
There is no onward chain with this five double bedroom double fronted town house arranged over three floors.
Although built nearly twenty years ago, this home still has a modern feel and offers extremely well proportioned accommodation.
Downstairs there is a dual aspect sitting room, separate dining room and large kitchen/breakfast room. The two bedrooms on the first floor boast an ensuite bathroom and shower room and there is also the fifth bedroom currently used as a study. The large landing area has a Juliet balcony. There are two further double bedrooms and bathroom on the second floor.
Outside there is a most attractive landscaped rear garden measuring approximately 40ft by 40ft. There is an extensive patio area with four large shrub beds. The weatherboarded double garage and driveway is accessed via a wrought iron gate to the side of the property.
Charing is an ever popular village offering a wide range of amenities to include two village shops, a public library and Charing medical practice and pharmacy. Within walking distance, there is a primary school in the village along with a railway station providing access to London Victoria and Ashford International station and then to London St Pancras via the High Speed service. Junction eight of the M20 motorway is approximately ten miles away providing access to London by road.
Ground FloorEntrance Door To
Hall
Stairs to first floor. Radiator.
Cloakroom
White suite of low level WC and pedestal hand basin. Radiator. Extractor.
Sitting Room
22' 6" x 12' 3" (6.86m x 3.73m) Double glazed window to front and double glazed doors to rear. Fireplace with pebble effect gas fire . Two radiators.
Dining Room
12' 0" x 10' 2" (3.66m x 3.10m) Double glazed window to front. Radiator.
Kitchen/Breakfast Room
19' 4" x 11' 9" max (5.89m x 3.58m) Double glazed window to rear. Double glazed door to rear. Range of base and wall units. Stainless steel one and a half bowl sink unit. Corner carousel unit Bosch double electric oven. Neff electric hob with Siemens stainless steel extractor over. Integrated Bosch fridge/freezer. Neff Integrated dishwasher. Cupboard housing boiler. Tiled floor. Radiator. Utility area with plumbing for washing machine. Space for tumble dryer.
First Floor
Landing
Double doors to Juliet balcony. This would be an Ideal area for a desk or chairs. Radiator. Airing cupboard. Stairs to second floor.
Bedroom One
17' 0" x 12' 3" (5.18m x 3.73m) Double glazed window to front. Radiator. Two sets of triple wardrobe cupboards and dressing table to one wall. Door to
Ensuite Bathroom
12' 3" x 5' 3" (3.73m x 1.60m) Double glazed frosted window to rear. White suite of low level WC, pedestal hand basin and panelled bath. Separate fully tiled shower unit. Part tiled walls. Radiator. Downlighting. Chrome towel rail.
Bedroom Two
13' 6" x 12' 0" (4.11m x 3.66m) Double glazed window to front. Radiator. Door to
Ensuite Shower Room
7' 0" x 5' 4" (2.13m x 1.63m) Double glazed window to front. White suite of low level WC, pedestal hand basin and fully tiled corner shower cubicle. Part tiled walls. radiator. Chrome towel rail. Downlighting. Extractor.
Bedroom Five/Study
9' 10" x 8' 9" (3.00m x 2.67m) Double glazed window to rear. Radiator. Range of built in cupboards and shelves to two walls
Second Floor
Landing
Access to loft. Radiator.
Bedroom Three
17' 6" x 12' 0" (5.33m x 3.66m) Double glazed window to front. Two radiators.
Bedroom Four
17' 6" x 12' 3" (5.33m x 3.73m) Double glazed window to front and side. Two radiators. Access to eaves space.
Bathroom
Double glazed panelled Velux windows to rear. White suite of low level WC, pedestal hand basin and panelled bath with separate shower unit. Shower screen. Chrome towel rail. Part tiled walls. Downlighting. Extractor.
Exterior
Front Garden
Small slated area to front with wrought iron railings. Path to front door.
Rear Garden
Approximately 40ft by 40ft. Extensive patio area leading to a landscaped mature garden of four shrub beds. Covered bin area. Pedestrian door to double garage. Wooden gate to driveway area.
Double Garage
Wrought iron gate leading to large driveway area and the weather boarded garage. Two up and over doors. Power and lighting. Pedestrian door to side.
Agents Note
There is a service charge on the Charing Green Development. As of 2024, the current service charge is �420.00 per annum. This includes the maintenance of the green open spaces including the main green and boundaries of the development.
Important Information
- This is a Freehold property.
Property Ref: 10888203_28030413
Similar Properties
Tupper Close, Harrietsham, Maidstone, ME17
4 Bedroom Detached House | £585,000
"This is a wonderful example of a modern executive detached home". - Matthew Gilbert, Branch Manager.Available to the ma...
Cutbush Close, Harrietsham, Maidstone, ME17
5 Bedroom Detached House | £585,000
"A well designed loft conversion will really transform a property and this one really does not disappoint" - Philip Jarv...
Parks Road, Harrietsham, Maidstone, ME17
4 Bedroom Detached House | £575,000
"You can see why the owners chose this plot. A sunny aspect and not overlooked from the back." - Philip Jarvis, Directo...
Holm Mill Lane, Harrietsham, Maidstone, ME17
4 Bedroom Chalet | £599,995
"Millfield is a property with real potential. A generous sized plot and plenty of scope for development". - Philip Jarv...
Jennings Farm Cottage, Pluckley, Ashford, TN27
3 Bedroom Semi-Detached House | £600,000
"This really is a charming cottage. It is bursting with character throughout and is situated in an idyllic spot". - Mat...
Charlesford Avenue, Kingswood, ME17
4 Bedroom Detached House | £600,000
"This home is so deceptively spacious and I just love the plot size". - Matthew Gilbert, Branch Manager. Book now to vi...

Philip Jarvis Estate Agent (Maidstone)
1 The Square, Lenham, Maidstone, Kent, ME17 2PH
How much is your home worth?
Use our short form to request a valuation of your property.
Request a Valuation
