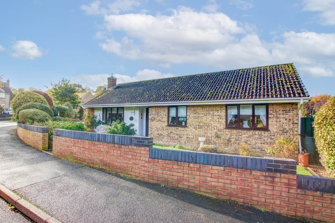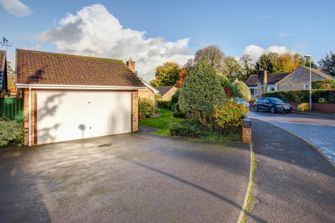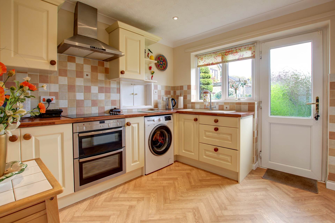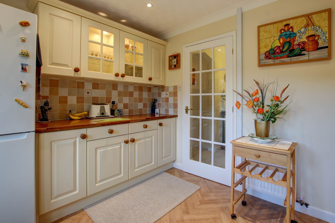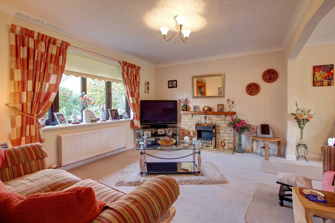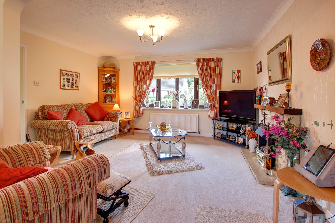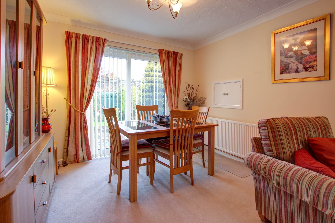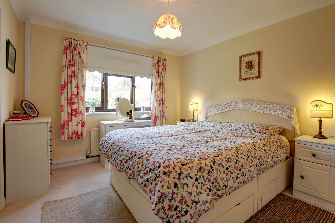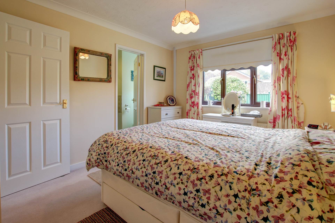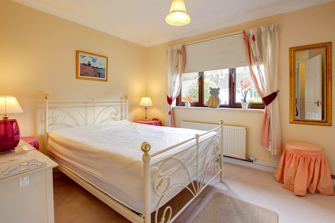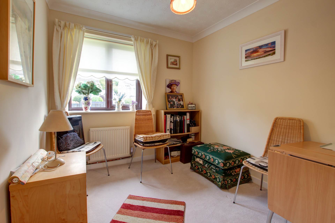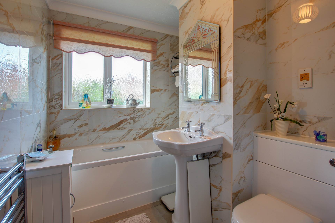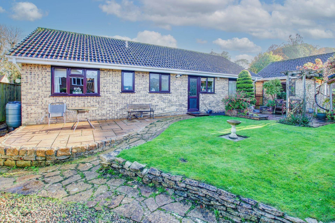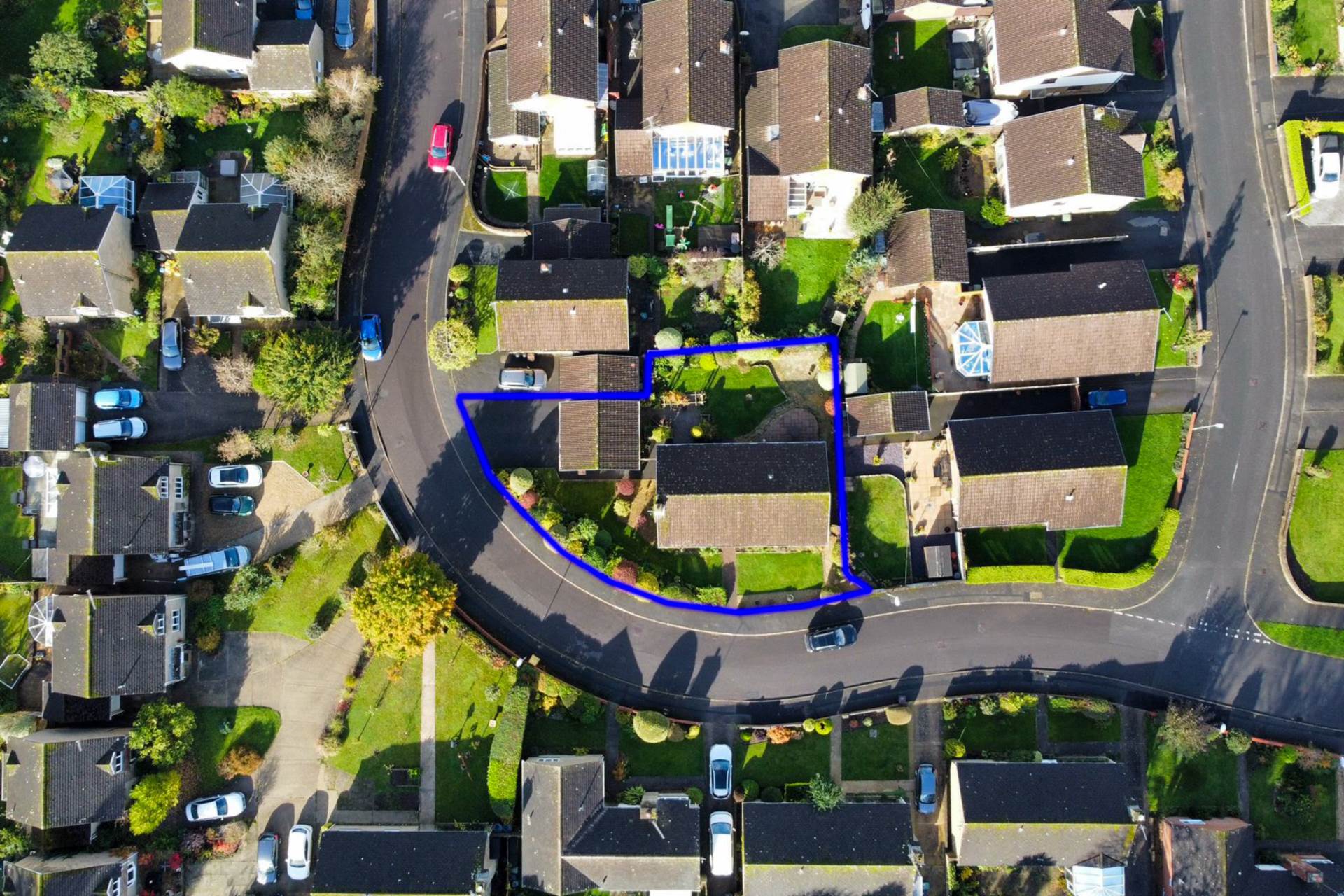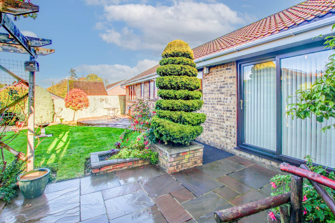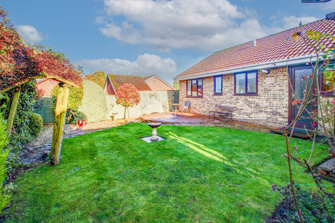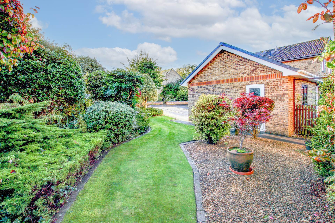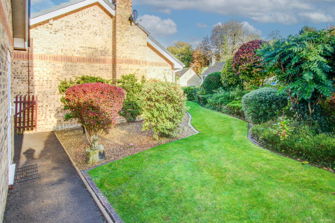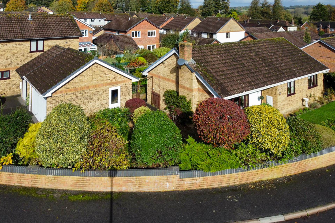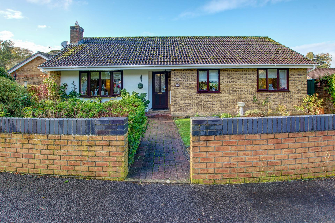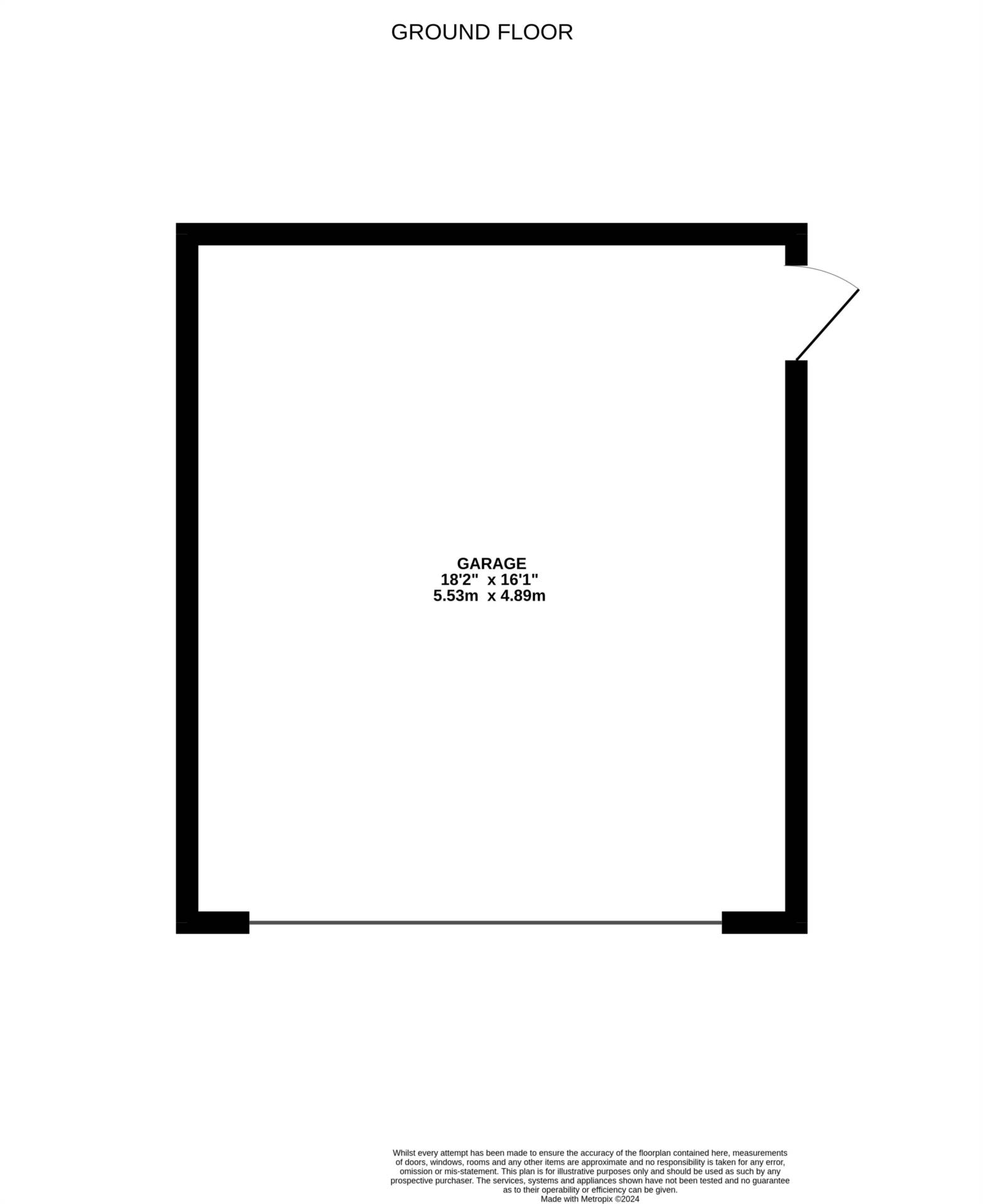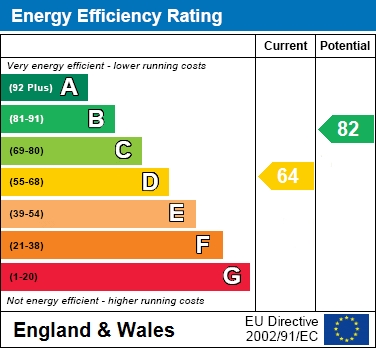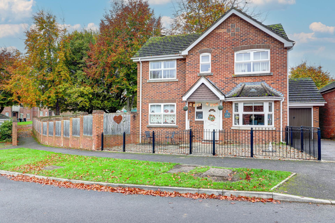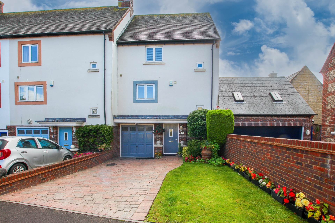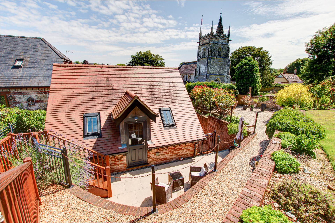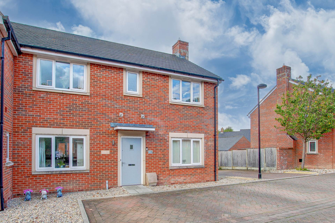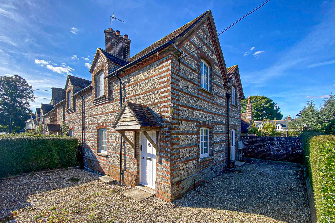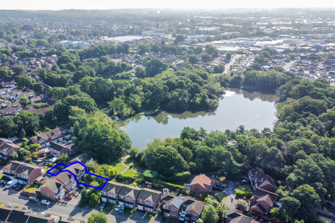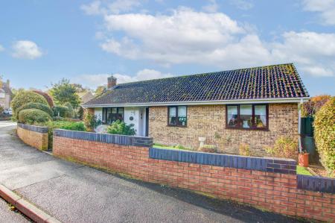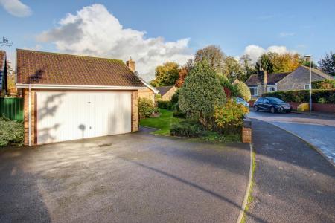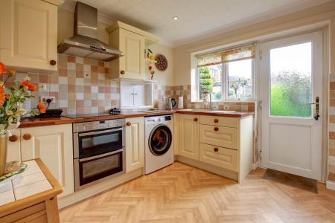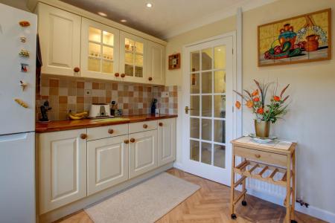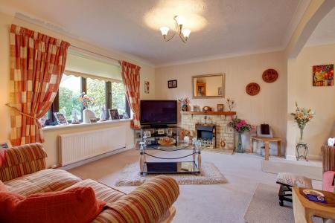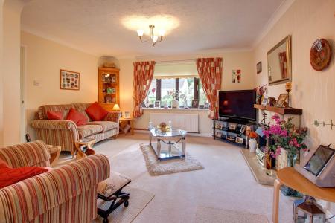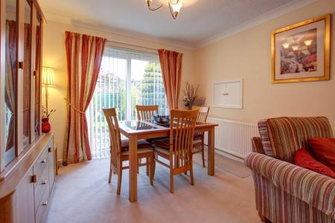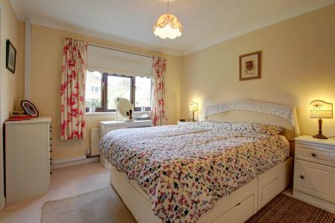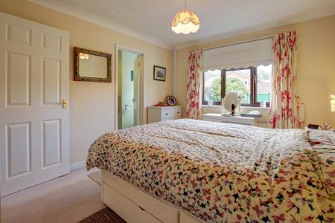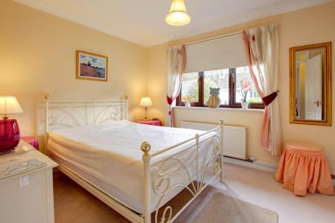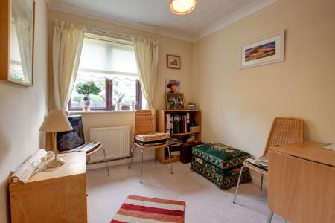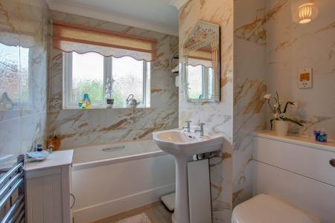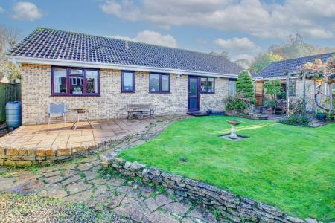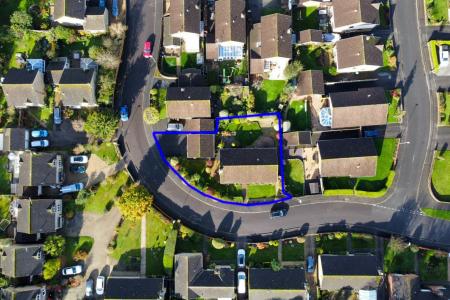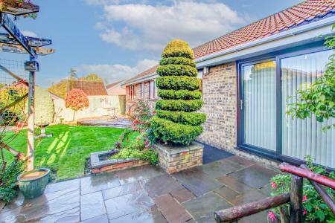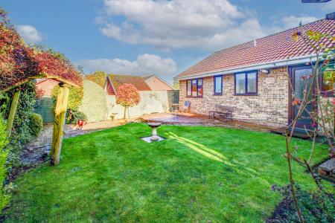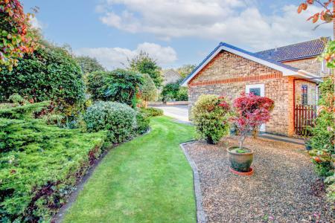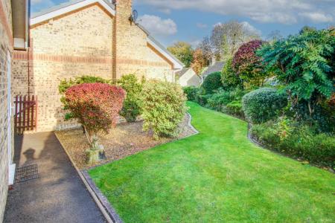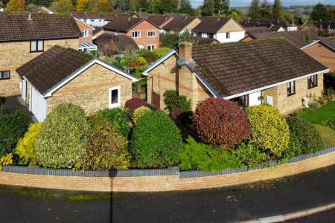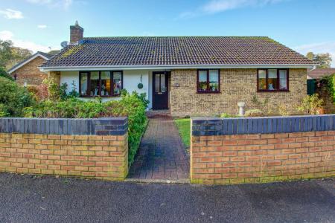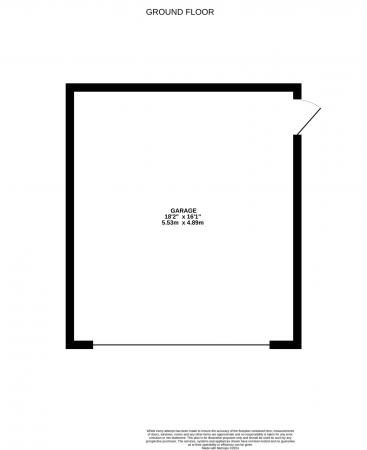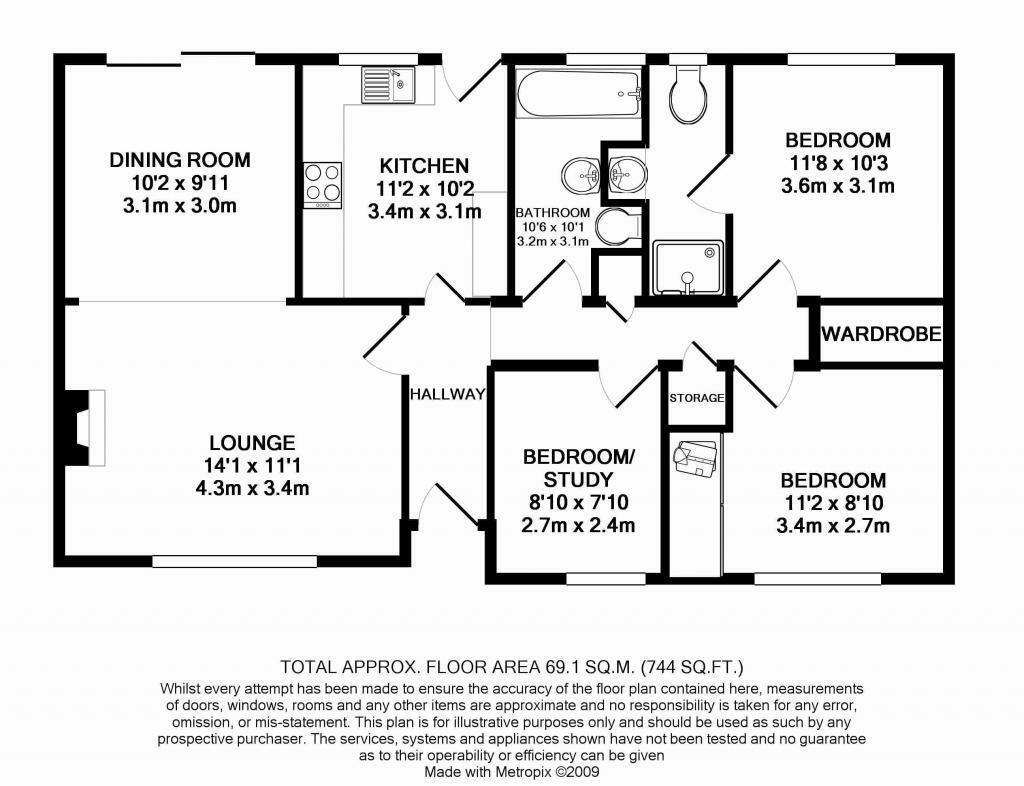- 3 Bedrooms
- Double Garage
- Master Bedroom with En-Suite
- Corner Plot
- Walking Distance to Trailway
3 Bedroom Bungalow for sale in Charlton Marshall
A superbly presented three bedroom detached bungalow situated in the popular village of Charlton Marshall. The bungalow occupies a generous corner plot, with the added benefit of a DETACHED DOUBLE GARAGE with parking to the front.
Welcome to this pleasant three bedroom detached bungalow, perfectly situated on a desirable corner plot. This inviting home features a spacious lounge/diner with a feature bay window to the front aspect providing an abundance of natural light, as well as being an ideal area for entertaining, with patio doors providing access to the rear garden.
The property boasts three generously sized bedrooms, with the master bedroom offering the added convenience of an en suite shower room, with both the master and bedroom 2 benefiting from built in wardrobes.
The well-appointed kitchen is equipped with a relatively new boiler, providing efficient heating and hot water, a range of base and wall units providing cupboard and drawer storage, space for upright fridge/freezer and a single door providing access to the rear garden.
Externally, the bungalow benefits from a double garage with an electric up and over door, providing secure parking and additional storage options.
The surrounding gardens offers ample outdoor space, with both the front, rear and side gardens being predominantly laid to lawn, with a patio area adjacent to the rear of the property.
The entire front perimeter of the plot is bounded by an attractive boundary wall, with feature flowers and trees being conveniently located for both privacy as well as attractiveness.
Hallway
Kitchen - 11'2" (3.4m) x 10'2" (3.1m)
Lounge - 14'1" (4.29m) x 11'1" (3.38m)
Dining Room - 10'2" (3.1m) x 9'11" (3.02m)
Bedroom 1 - 11'8" (3.56m) x 10'3" (3.12m)
En-Suite
Bedroom 2 - 11'2" (3.4m) x 8'10" (2.69m)
Bedroom 3 - 8'10" (2.69m) x 7'10" (2.39m)
Bathroom
Garage - 18'2" (5.54m) x 16'1" (4.9m)
what3words /// dumpling.lightbulb.compress
Notice
Please note we have not tested any apparatus, fixtures, fittings, or services. Interested parties must undertake their own investigation into the working order of these items. All measurements are approximate and photographs provided for guidance only.
Council Tax
Dorset County Council, Band E
Utilities
Electric: Mains Supply
Gas: Mains Supply
Water: Mains Supply
Sewerage: Mains Supply
Broadband: FTTP
Telephone: Landline
Other Items
Heating: Gas Central Heating
Garden/Outside Space: Yes
Parking: Yes
Garage: Yes
Important information
This is not a Shared Ownership Property
This is a Freehold property.
Property Ref: 191317_1393
Similar Properties
Counter Close, Blandford Forum
3 Bedroom Detached House | £425,000
A unique opportunity to purchase this three bedroom detached property in this sought after location of town. The propert...
Badger Sett, Blandford St Mary
3 Bedroom End of Terrace House | £425,000
A superbly presented modern town house offering flexible accommodation extending to 3 floors with a particularly impress...
2 Bedroom Detached House | £415,000
A superbly presented two bedroom detached house with uninterrupted views of Pimperne Church.
4 Bedroom Semi-Detached House | £465,000
A stunning four bedroom semi detached property with garage conveniently located for Archbishop Wake School and town cent...
Blandford Hill, Winterborne Whitechurch
3 Bedroom Semi-Detached House | £475,000
*RE-VISIT ADVERT FOR LATEST PHOTOS* A unique opportunity to purchase this semi detached cottage, having been completed r...
4 Bedroom Detached House | £504,500
A substantial four double bedroom, two bathroom, four reception room detached family home situated in this sought after...

Forum Sales & Lettings (Blandford Forum)
15 Salisbury Street, Blandford Forum, Dorset, DT11 7AU
How much is your home worth?
Use our short form to request a valuation of your property.
Request a Valuation
