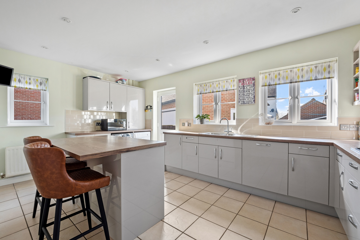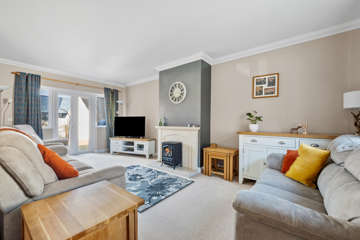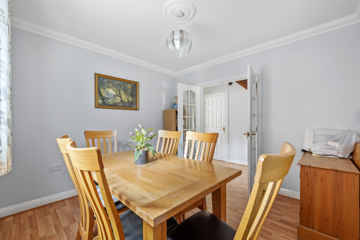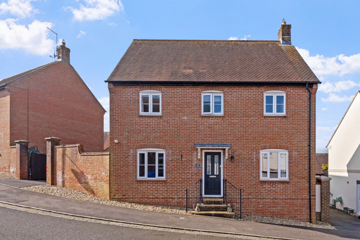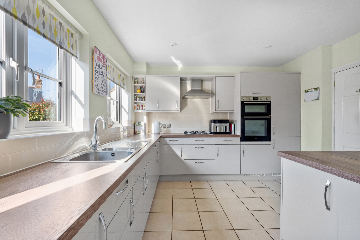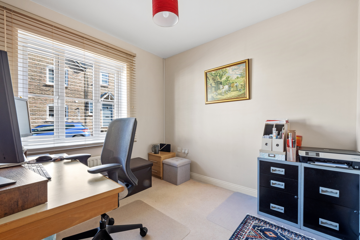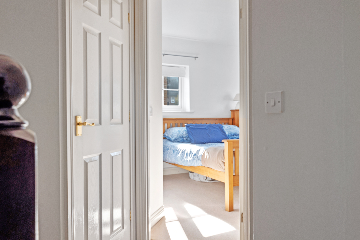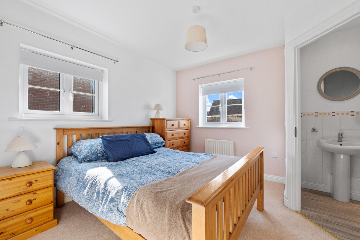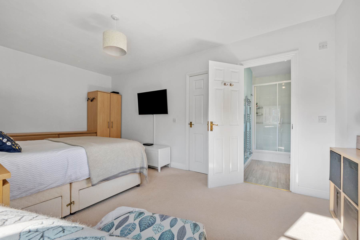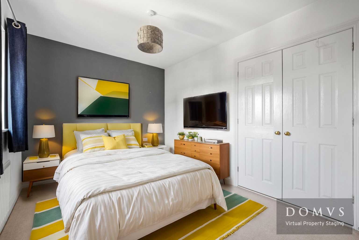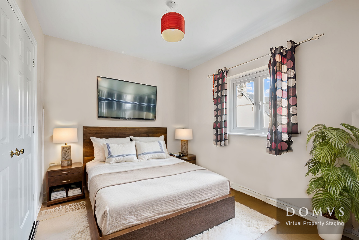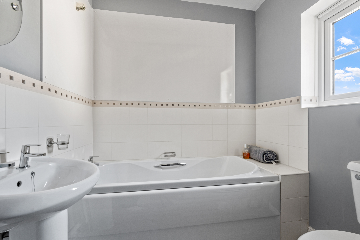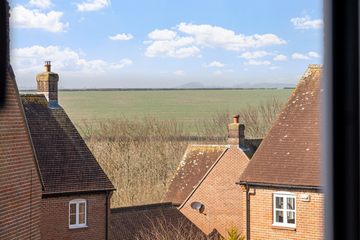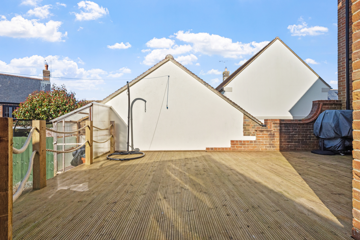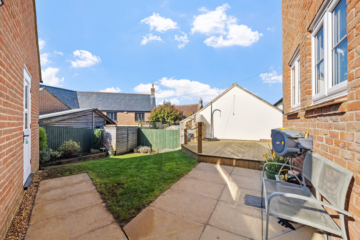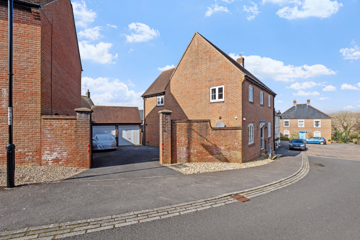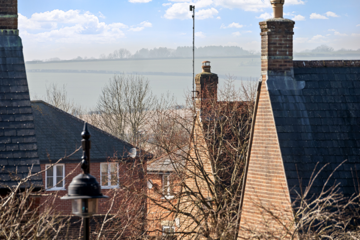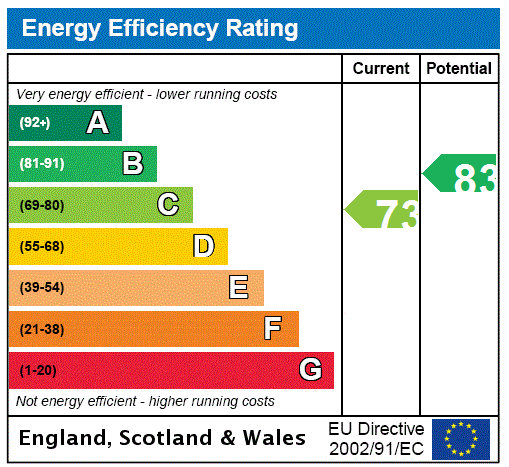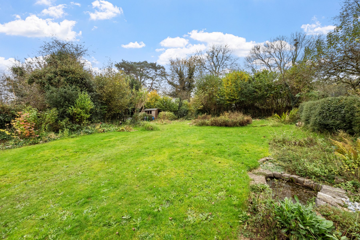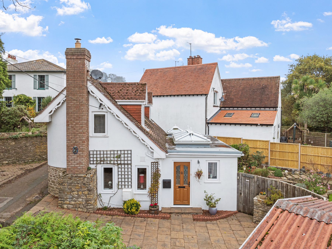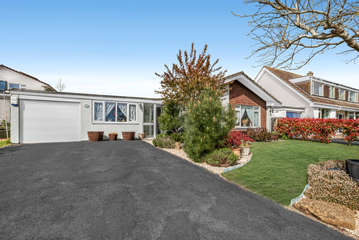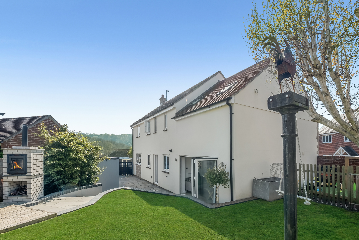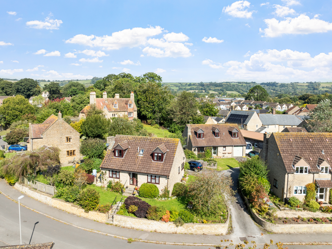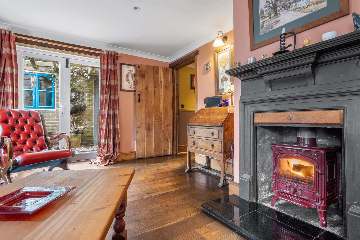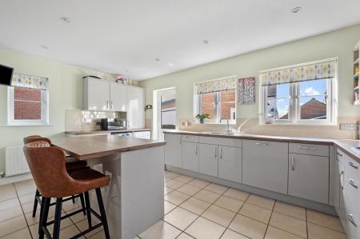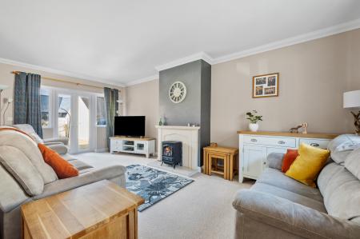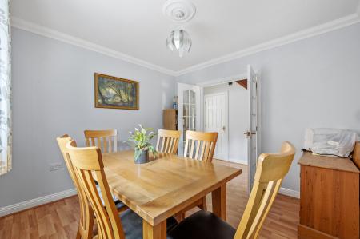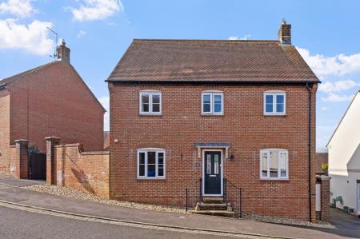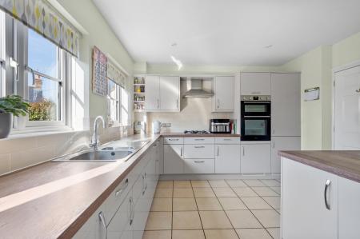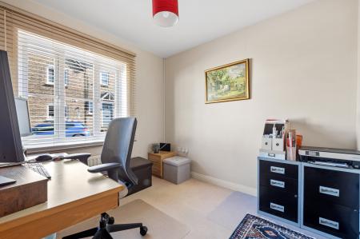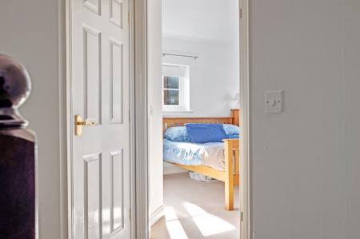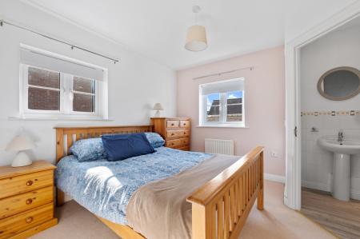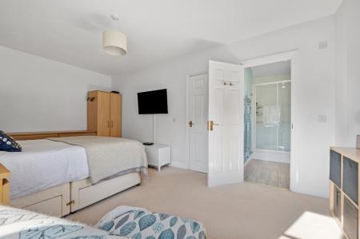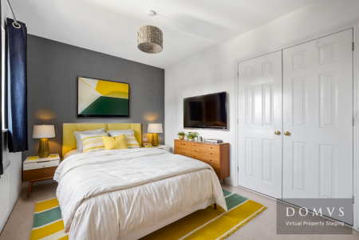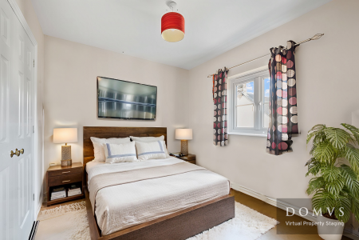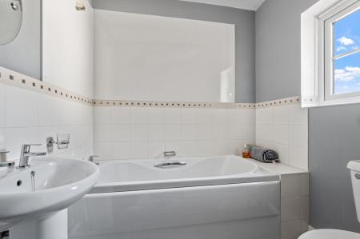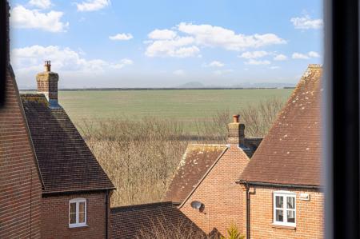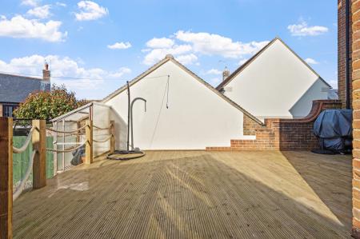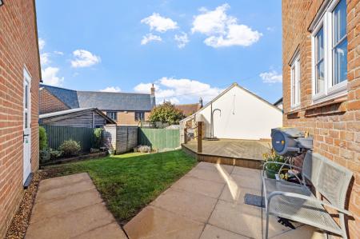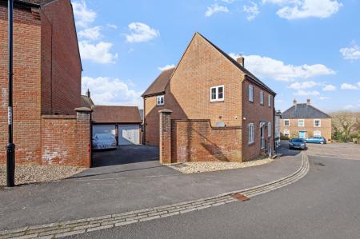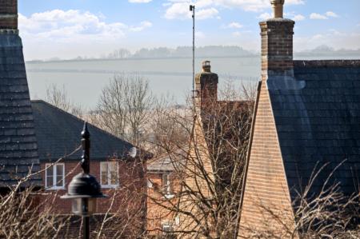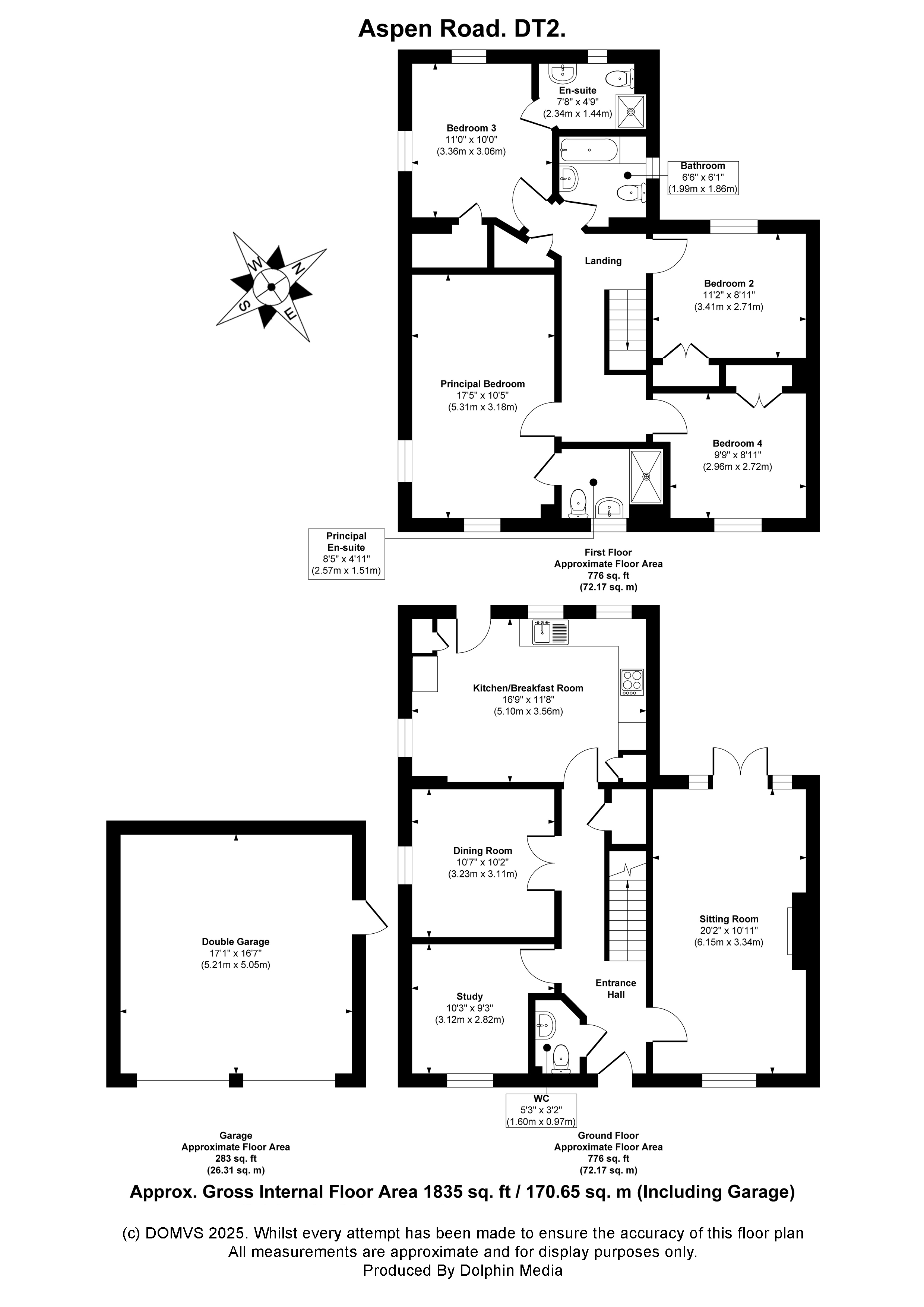4 Bedroom Detached House for sale in Charminster
This modern inviting family home provides well-presented four-bedroom accommodation with two ensuites, family bathroom and three reception rooms, a well-equipped kitchen, and a generous driveway with double garaging.
The ENTRANCE HALL with pleasing wood effect flooring sets the tone for a warm welcome. A straight staircase rises to the first floor (under stair storage cupboard) while doors radiate out to all ground floor rooms. Discreetly positioned is the CLOAKROOM with wash hand basin and W.C.
The SITTING ROOM is a cosy retreat centred around the stone fireplace with gas point, and serves as a focal point, perfect for unwinding after a long day. This comfortable reception room is flooded with natural light with a window overlooking Aspen Road and delightful French doors, which open seamlessly onto the garden. The separate DINING ROOM accessible through double doors from the entrance hall, readily accommodates a table and chairs for hosting family and friends. A dedicated STUDY provides a quiet workspace, ideal for working from home, the separate study lies to the front of the residence.
The KITCHEN has an array of wall mounted cupboards, and floor-based units including an island breakfast bar that also provides further storage opportunities. Ample worksurfaces afford generous food preparation surfaces, while integrated appliances include dishwasher, oven, hob with fume hood over and fridge/freezer. For laundry needs there is space for appliances together with associated plumbing. On a practical note, a cupboard houses the Viessman™ boiler (replaced in 2018). Plentiful natural light comes courtesy of the twin windows overlooking the garden, the half-glazed door proving access to the rear garden, and a further window overlooking the courtyard drive.
Venturing upstairs four well-appointed bedrooms await. The PRINCIPAL BEDROOM is a spacious retreat and sits to the front of the residence and has an ENSUITE FACILITY comprising shower cubicle, wash hand basin and W.C. The guest bedroom: BEDROOM TWO does not disappoint, with built in wardrobe and benefitting from an ENSUITE SHOWER ROOM with shower, wash basin and WC. The two further bedrooms, BEDROOM THREE & BEDROOM FOUR are equipped with built-in wardrobes. Concluding the well-presented accommodation is the FAMILY BATHROOM with panelled bath, with hand shower attachment, wash hand basin and WC.
Outside
To the side of this detached family home is the GATED DRIVE which provides generous secure off-road parking for vehicles. The drive leads in turn to the DETACHED DOUBLE GARAGING with pitched roof for storage opportunities, twin garage doors, side personnel door and the garage equipped with both power and light. From the courtyard drive a timber gate leads to the rear garden.
The GARDEN is manageable, easy to maintain and an inviting outdoor area with an area of lawn and a straight pathway leading to the garaging. There is a useful garden timber shed to the rear of the garden that provides practical storage for gardening tools. In addition, there is a large, raised timber decked area, perfect for hosting outdoor gatherings or for simply enjoying a quiet moment surveying the garden.
Location
Charlton Down is the perfect blend of countryside charm and modern convenience, just four miles from Dorchester, nestled in rolling Dorset countryside, providing a picturesque back drop. This thriving community has much to offer, including the local shop, gymnasium, café, an active village hall, play areas, cricket pitch and tennis courts. Also benefiting from being located within a most popular school catchment area. There is a regular bus service, and access to scenic walking trails.
Dorchester provides a wealth of facilities, including rail links to London Waterloo, county hospital, cinema, arts centre, museums, and a variety of eateries and bars. For shopping, explore the offerings in the town centre, the weekly market, Brewery Square and close by Poundbury.
Outdoor enthusiasts will appreciate the sporting facilities: golf at Came Down and sailing at both Weymouth & Portland. The breathtaking Jurassic Coast World Heritage Site is just a short drive away, offering endless opportunities for exploration and adventure.
Directions
Use what3words.com to navigate to the exact spot. Search using: modem.store.irony
Four well-appointed bedrooms
Principal bedroom and guest bedroom with ensuite
Cosy sitting room with French doors to the garden
Separate dining room, perfect for hosting gatherings
Well-equipped kitchen with island breakfast bar and integrated appliances
Separate study for a quiet workspace
Gated drive providing generous off-road parking
Detached double garaging with storage space
ROOM MEASUREMENTS Please refer to floor plan.
SERVICES Mains drainage, electricity & gas. Gas central heating.
LOCAL AUTHORITY Dorset Council. Tax band F.
BROADBAND Standard download 1 Mbps, upload 0.3 Mbps. Ultrafast download 1800 Mbps, upload 220 Mbps. Please note all available speeds quoted are 'up to'.
MOBILE PHONE COVERAGE Limited. For further information please go to Ofcom website.
TENURE Freehold.
LETTINGS Should you be interested in acquiring a Buy-to-Let investment, and would appreciate advice regarding the current rental market, possible yields, legislation for landlords and how to make a property safe and compliant for tenants, then find out about our Investor Club from our expert, Alexandra Holland. Alexandra will be pleased to provide you with additional, personalised support; just call her on the branch telephone number to take the next step.
IMPORTANT NOTICE DOMVS and its Clients give notice that: they have no authority to make or give any representations or warranties in relation to the property. These particulars do not form part of any offer or contract and must not be relied upon as statements or representations of fact. Any areas, measurements or distances are approximate. The text, photographs (including any AI photography) and plans are for guidance only and are not necessarily comprehensive. It should not be assumed that the property has all necessary Planning, Building Regulation or other consents, and DOMVS has not tested any services, equipment or facilities. Purchasers must satisfy themselves by inspection or otherwise. DOMVS is a member of The Property Ombudsman scheme and subscribes to The Property Ombudsman Code of Practice.
Important Information
- This is a Freehold property.
Property Ref: 654487_DOR250061
Similar Properties
4 Bedroom Semi-Detached House | Guide Price £475,000
A charming Grade II Listed thatched cottage on a quarter-acre plot in a highly regarded village famed for its enchanting...
2 Bedroom Detached House | Offers Over £475,000
Hidden away yet close to the town centre, this extended, detached, two double bedroom home, has an open-plan layout perf...
3 Bedroom Detached Bungalow | £475,000
Detached, chain-free bungalow with garage offering the perfect balance of comfort, privacy, and convenience. In a well-k...
4 Bedroom Detached House | £485,000
Stunning four-double-bedroom detached home close to Jellyfields Nature Reserve in charming Bothenhampton. Tastefully ext...
3 Bedroom Detached Bungalow | Guide Price £490,000
A recently refurbished three-bedroom detached, chalet-style house in the heart of Beaminster, ready to move into and wit...
4 Bedroom Detached House | Offers Over £500,000
Owners say, "We've loved the warmth of this home and the welcoming village community. It's the perfect blend of peace an...
How much is your home worth?
Use our short form to request a valuation of your property.
Request a Valuation

