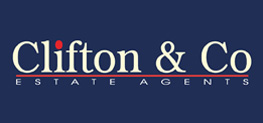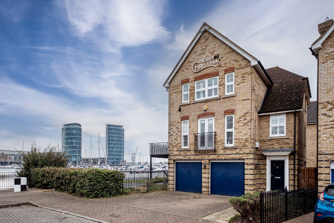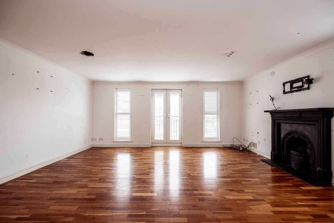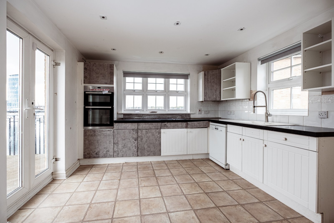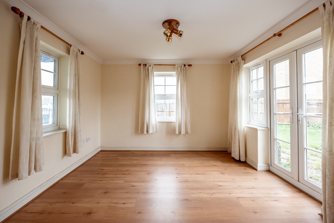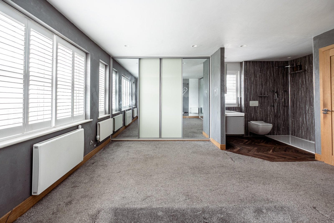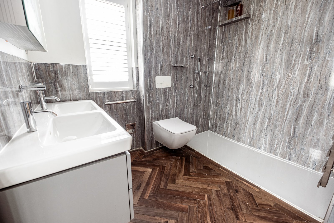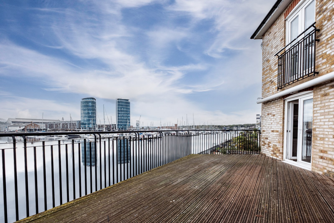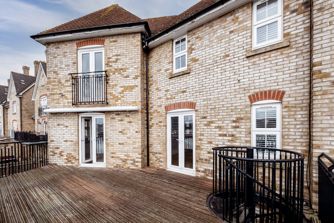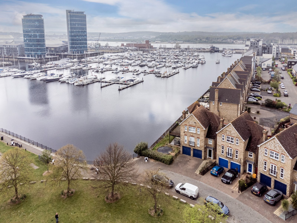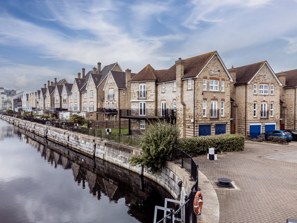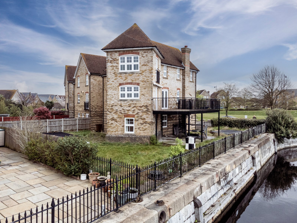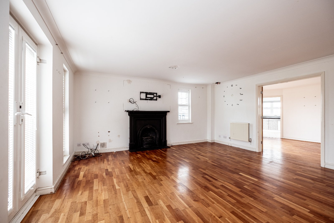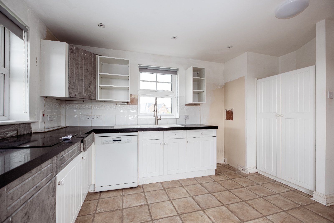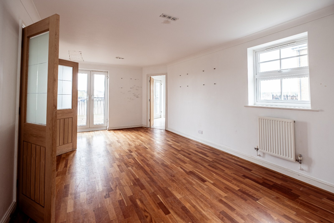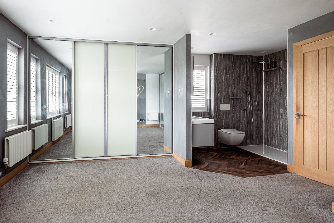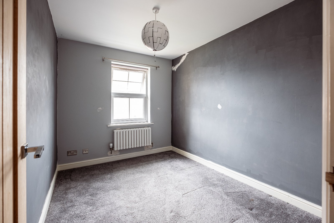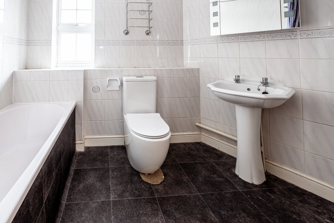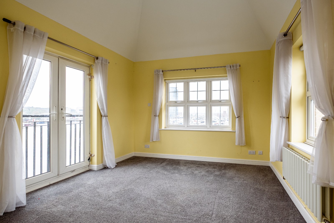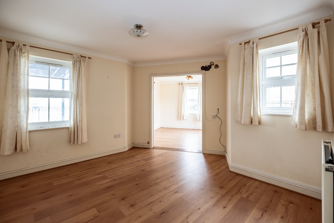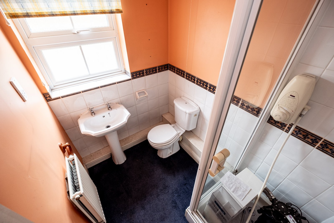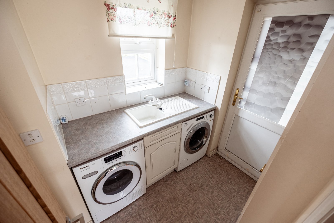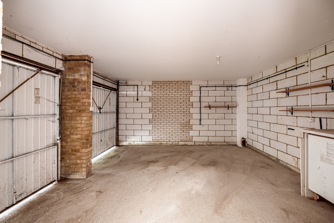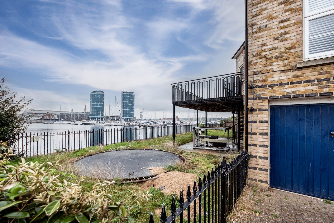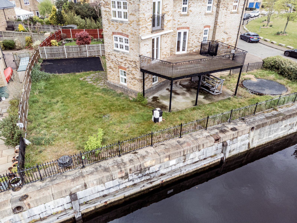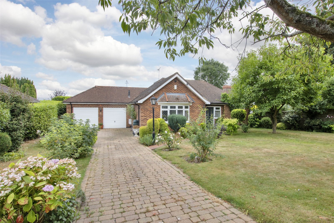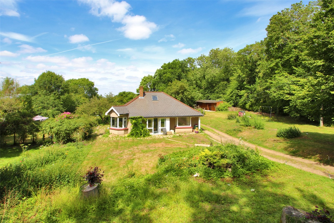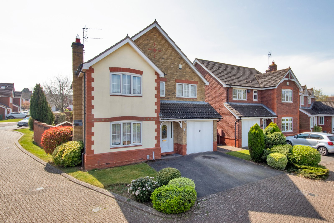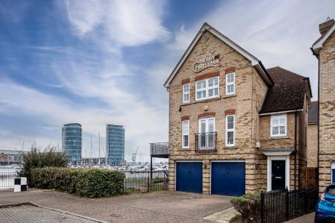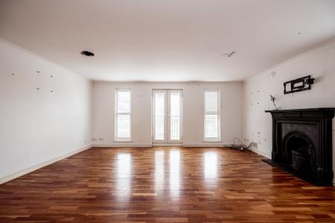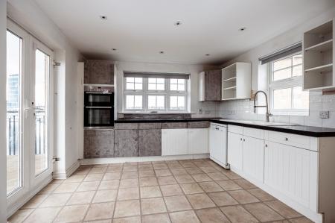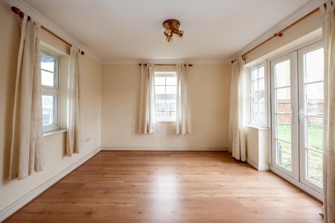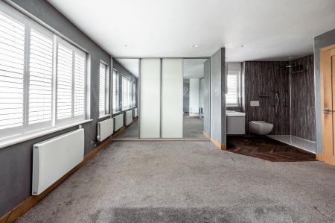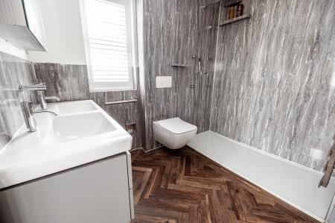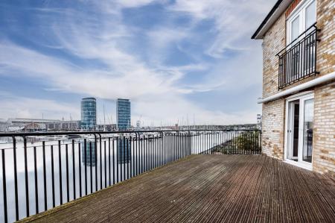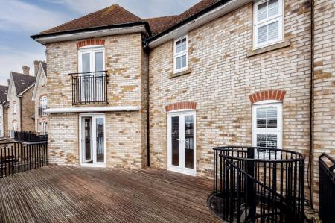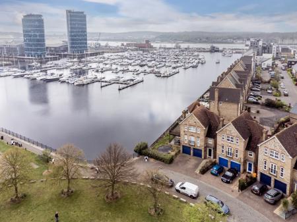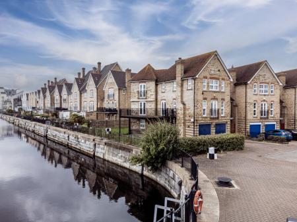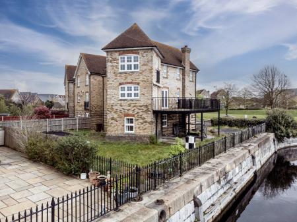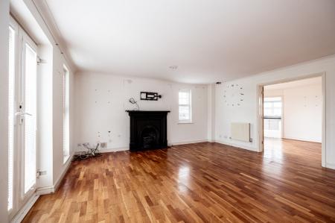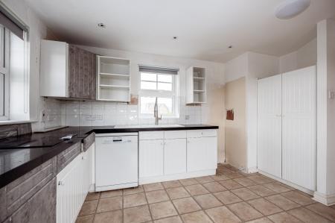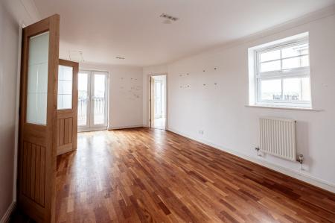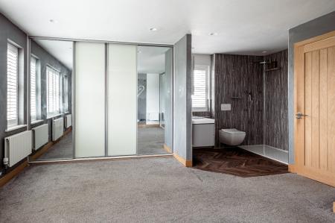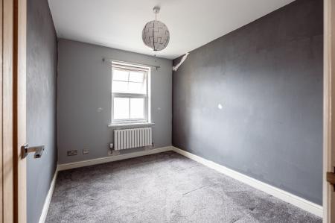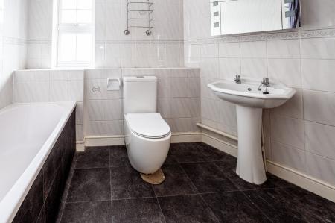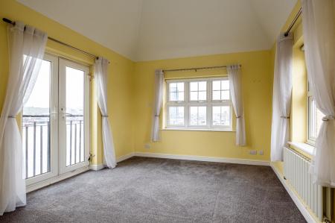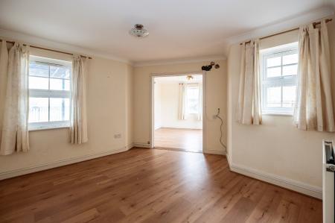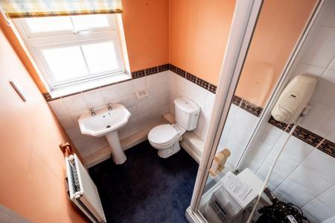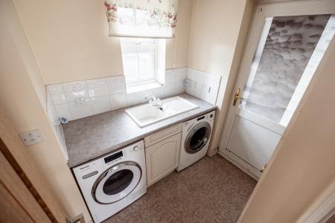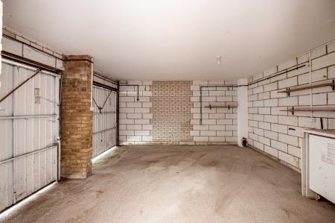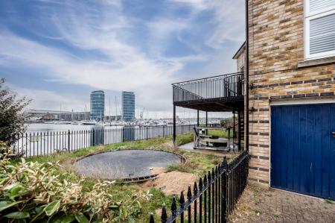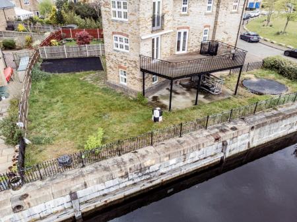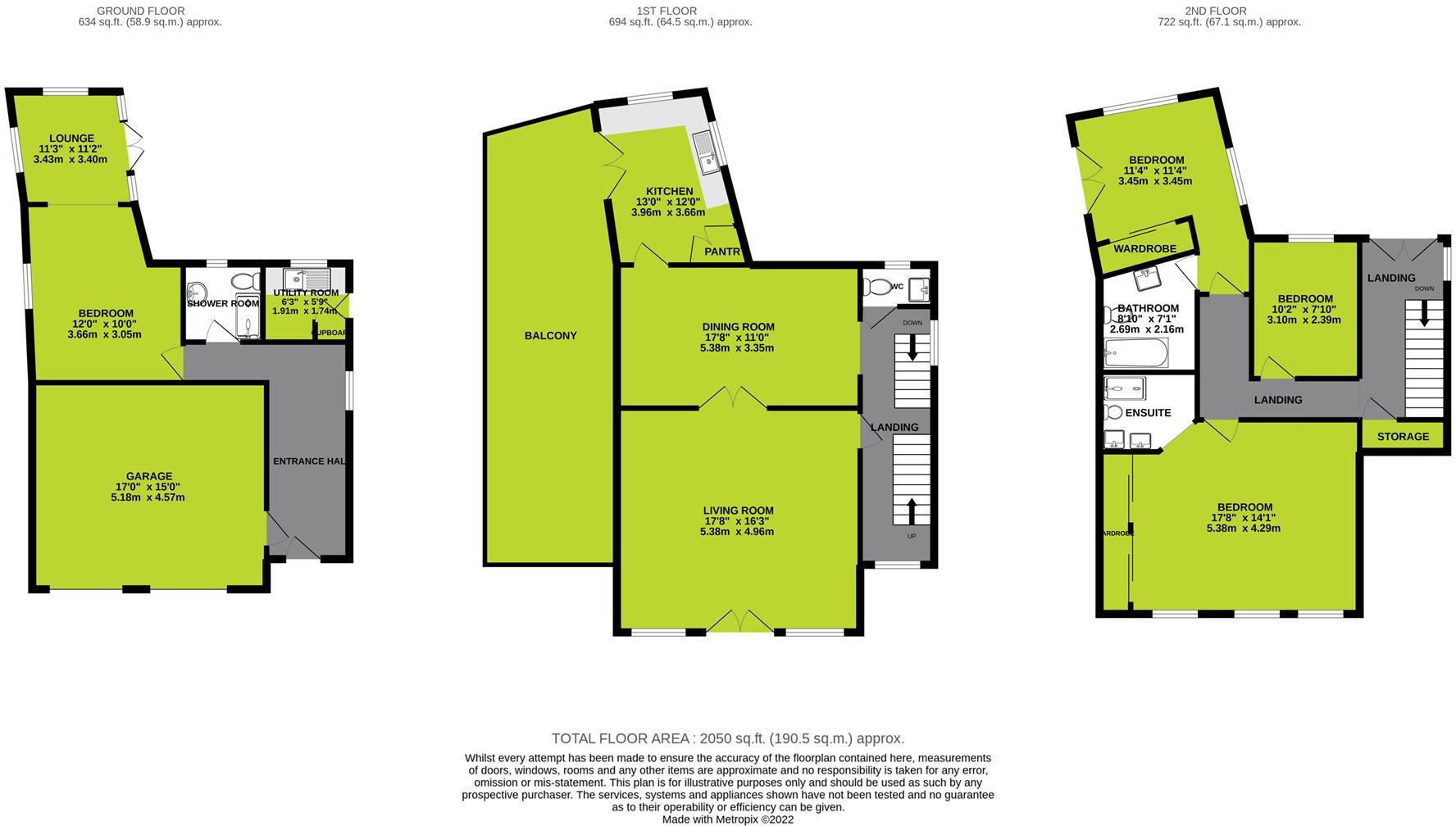- Prestigious Detached Waterside Residence On The Marina, St. Mary’s Island
- Quiet & Tranquil Setting With Stunning Panoramic Views Across The Marina & Quays
- Four Bedroom Property With Ground Floor Annexe
- Large South Facing First Floor Terrace Overlooking The Marina
- Corner Plot With Wrap Around Garden
- Three Receptions & Three Bathrooms
- Light & Spacious Interior Set Over Three Floors
- Integrated Double Garage & Off Street Parking
- One Of Only Four Of This 2050 Sq.Ft Design
- No Forward Chain
4 Bedroom Detached House for sale in Chatham
GUIDE PRICE £725,000 - £750,000
Situated in probably the most prominent position on St. Mary’s Island is this 2,050 Sq.Ft. four bedroom detached family home, located waterside on a corner plot and overlooking the Chatham Maritime Marina.
Being one of only four properties of this design on St. Mary’s Island and representing one of the largest homes, this prestigious property offers generous accommodation which includes a ground floor annexe, large south facing first floor terrace overlooking the boats in the marina, four bedrooms, three bathrooms, three reception rooms, integrated double garage and off road parking.
On the ground floor the entrance hallway gives access to a 17 '0 X 15' 0 double garage and an annexe with a 12 '0 x 10' 0 bedroom, 11 '3 x 11' 2 lounge ( both with south facing views overlooking the marina ) and a shower room. Additionally there is a 6’3 x 5’9 utility room. Both the utility room and lounge give access to the wrap-around garden, which is mainly laid to lawn, with a large paved patio and a sunken trampoline area, overlooking the marina and the quays.
The first floor living room measures 17 '8 x 16' 3 with a Juliet balcony to front and features a traditional styled fireplace. The dining room measures 17 '8 x 11' 0 with French doors which open out onto the large south facing terrace offering stunning panoramic views across the marina and quays and the 13 '0 x 12' 0 kitchen is fitted with ample wall and base units, with
double electric oven, hob, extractor and small pantry, a second set of French doors here also open out to the sun terrace. From the landing at this level there is also a W/C.
The second floor offers three bedrooms, family bathroom and ensuite shower room to the master bedroom. The master bedroom measures 17 '8 x 14' 1 with large mirror fronted wardrobes, the shower room being recently updated with walk-in shower and contemporary styled double sinks and fittings. Bedroom two measures 11 '4 x 11' 4 and is south facing with juliet balcony and mirrored wardrobes, bedroom three measures 10 '2 x 7' 10 and the family bathroom has a white suite and heated towel rail.
This large family home is offered to market chain free and whilst in need of some updating, represents exceptional value as one of the most prestigious waterside residences on the highly desirable St. Mary’s island.
St Mary’s Island offers one of the most peaceful and desirable locations in the Medway area, with the historic dock, shops, restaurants and cafes on the quays, an Island primary school and doctors surgery/pharmacy. Rochester, Gillingham, Chatham & Strood are a short distance away, London St. Pancras is a 38 minute journey from Chatham railway station or London Victoria is 45 minutes.
Please contact Clifton & Co. on 01474 700101 to arrange a private viewing of this exceptional family home.
Location Located just moments from scenic riverside walks and within walking distance of shops, a cinema, and restaurants, this home offers an enviable lifestyle in a thriving community. St Mary’s Island’s on-site school, doctors' surgery, and community center further enhance the property’s appeal.
Entrance Hall
Bedroom 12' x 10" (3.66m x 0.25m).
Lounge 11'3" x 11'2" (3.43m x 3.4m).
Shower Room
Utility Room 6'3" x 5'9" (1.9m x 1.75m).
Lower Landing
Living Room 17'8" x 16'3" (5.38m x 4.95m).
Dining Room 17'8" x 11' (5.38m x 3.35m).
Kitchen 13' x 12' (3.96m x 3.66m).
Balcony
Upper Landing
Bedroom 17'8" x 14'1" (5.38m x 4.3m).
En-Suite
Bathroom 8'10" x 7'1" (2.7m x 2.16m).
Bedroom 10'2" x 7'10" (3.1m x 2.4m).
Bedroom 11'4" x 11'4" (3.45m x 3.45m).
Garden
Integral Double Garage
Off Road Parking
Transport Information Train Stations:
Gillingham 1.4 miles
Strood 1.8 miles
Rochester 1.8 miles
The distances calculated are as the crow flies.
Local Schools Primary Schools:
St Mary's Island Church of England (Aided) Primary School 0.2 miles
Chattenden Primary School 1 mile
Burnt Oak Primary School 1 mile
Wainscott Primary School 1.1 miles
Oasis Academy Skinner Street 1.2 miles
Secondary Schools:
Waterfront UTC 0.8 miles
The Hundred of Hoo Academy 1.3 miles
Rivermead School 1.3 miles
Brompton Academy 1.6 miles
Hospital and Medical Tuition Service 1.8 miles
Rochester Independent College 1.8 miles
Information sourced from Rightmove (findaschool). Please check with the local authority as to catchment areas and intake criteria.
Useful Information We recognise that buying a property is a big commitment and therefore recommend that you visit the local authority websites for more helpful information about the property and local area before proceeding.
Some information in these details are taken from third party sources. Should any of the information be critical in your decision making then please contact Clifton & Co for verification.
Tenure/Service Charge The vendor confirms to us that the property is freehold. We are advised by the vendor that the service charge for the previous year was £454.98. Should you proceed with the purchase of the property your solicitor must verify these details.
Council Tax We are informed this propety is in Council tax band G, you should verify this with Medway Borough Council.
Appliances/Services The mention of any appliances and/or services within these particulars does not imply that they are in full efficient working order.
Measurements All measurements are approximate and therefore may be subject to a small margin of error.
Viewings Monday to Friday 9.00 am – 6.30 pm
Saturday 9.00 am – 6.00 pm
Viewing via Clifton & Co Hartley office.
Ref HA/CD/DH/250416 - HAR250081/D1
Important Information
- This is a Freehold property.
Property Ref: 321455_HAR250081
Similar Properties
4 Bedroom Detached House | Guide Price £725,000
SOLD SUBJECT TO CONTRACT VIA CLIFTON & COGUIDE PRICE £725,000 - £750,000.This four bedroom detached 1970’s house oc...
4 Bedroom Detached House | Guide Price £725,000
SOLD SUBJECT VIA CLIFTON & COGUIDE PRICE £725,000 - £750,000This four bedroom extended detached family home located on a...
Poplars Close, New Barn, Kent, DA3
4 Bedroom Detached Bungalow | £725,000
SOLD VIA CLIFTON & COGUIDE PRICE £725,000 - £750,000Set on a desirable private road comprising just 14 properties, Tulip...
Longfield Avenue, New Barn, Kent, DA3
4 Bedroom Detached Bungalow | Offers in excess of £730,000
Starting bid price £730,000Set in this sought after tranquil position of New Barn, along a private road this large detac...
3 Bedroom Detached Bungalow | £749,995
SOLD VIA CLIFTON & COAn excellent opportunity to acquire a detached bungalow with a good sized plot situated in one of H...
Taylor Row, Wilmington, Kent, DA2
4 Bedroom Detached House | Guide Price £750,000
SOLD SUBJECT TO CONTRACT VIA CLIFDTON & CO.
How much is your home worth?
Use our short form to request a valuation of your property.
Request a Valuation
