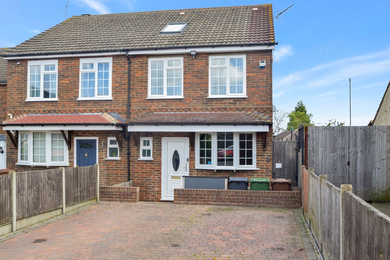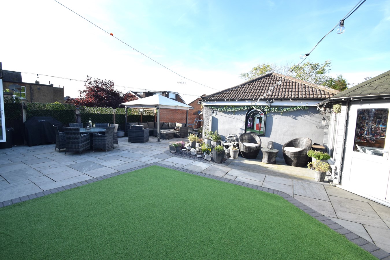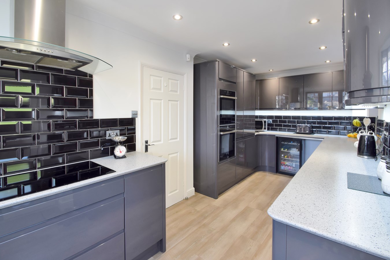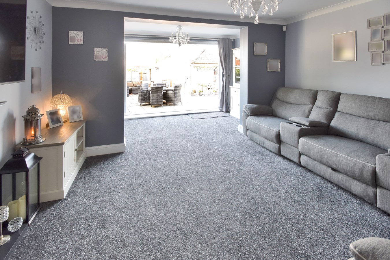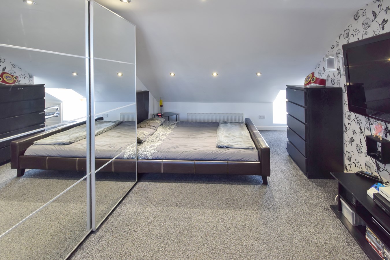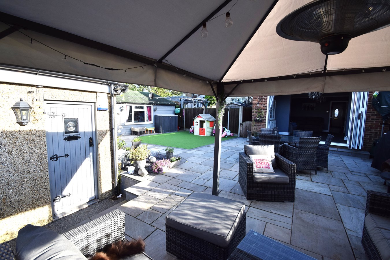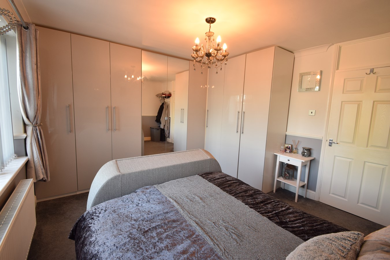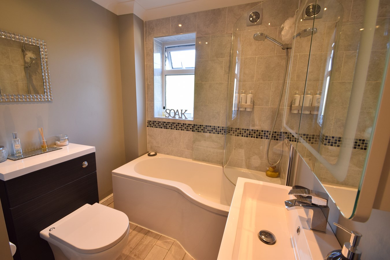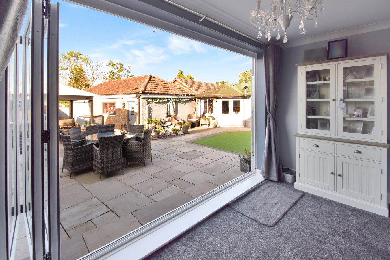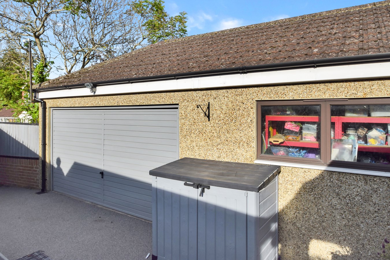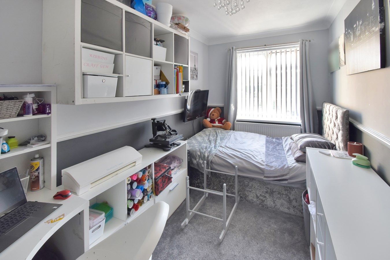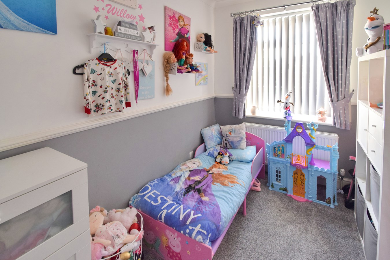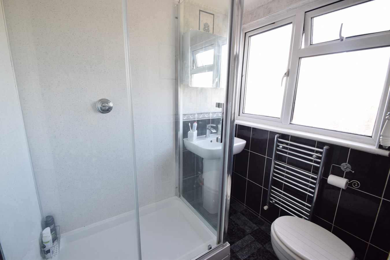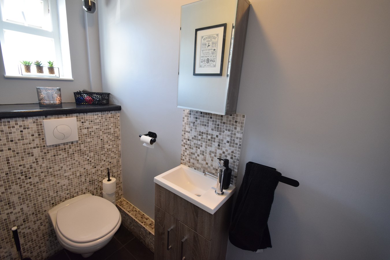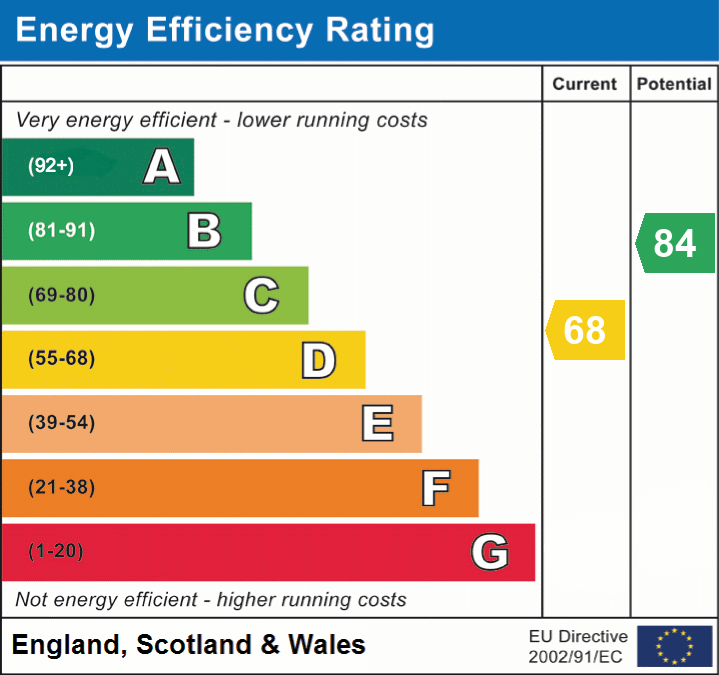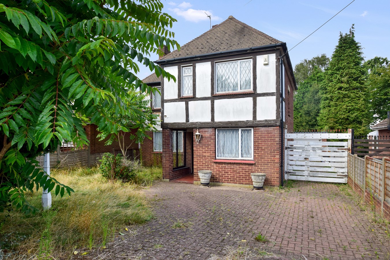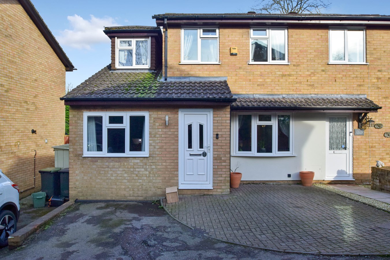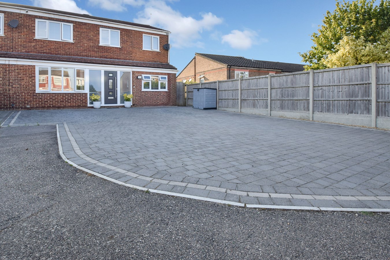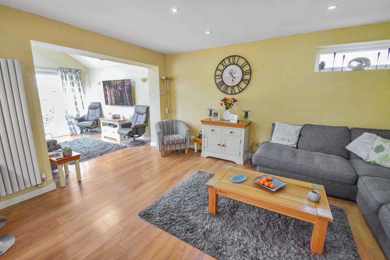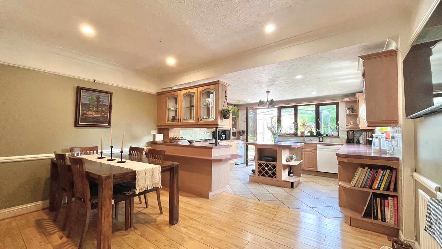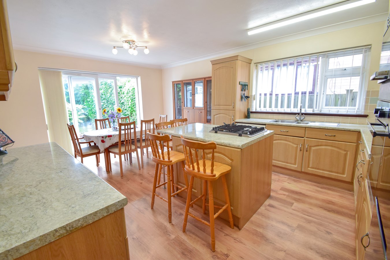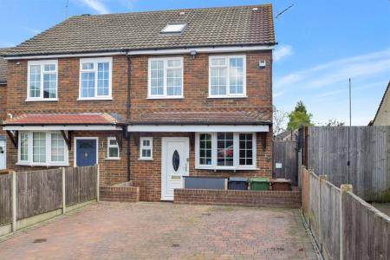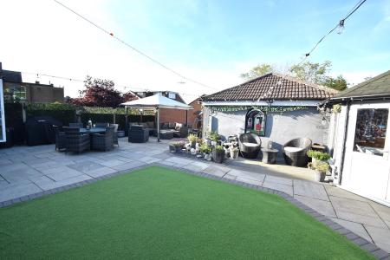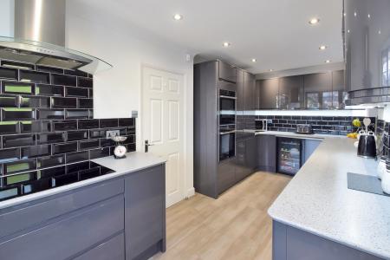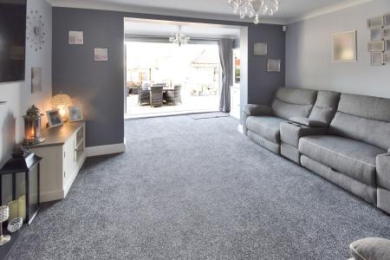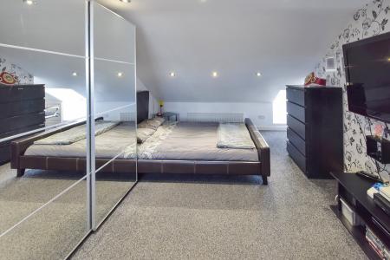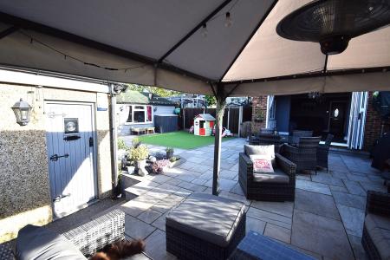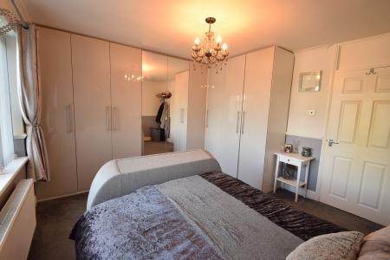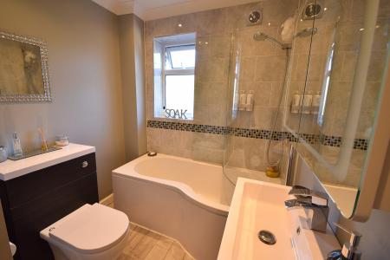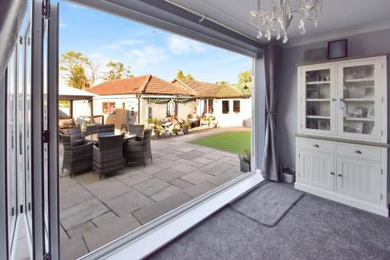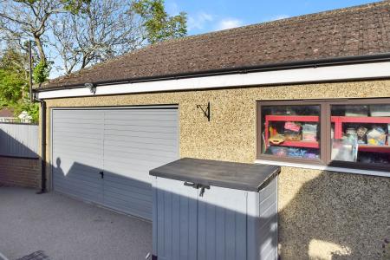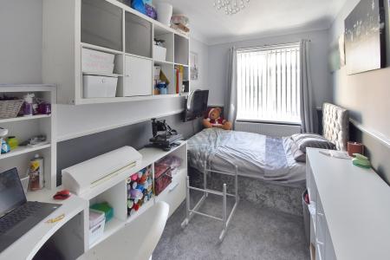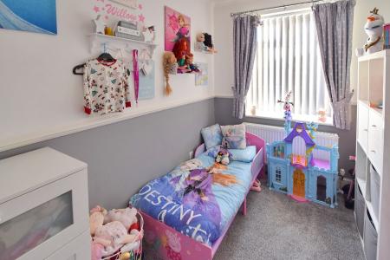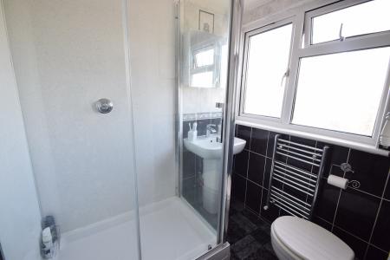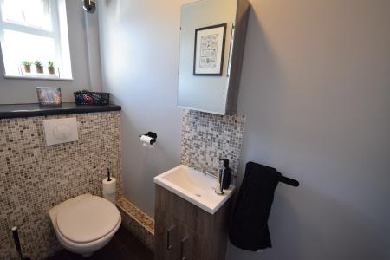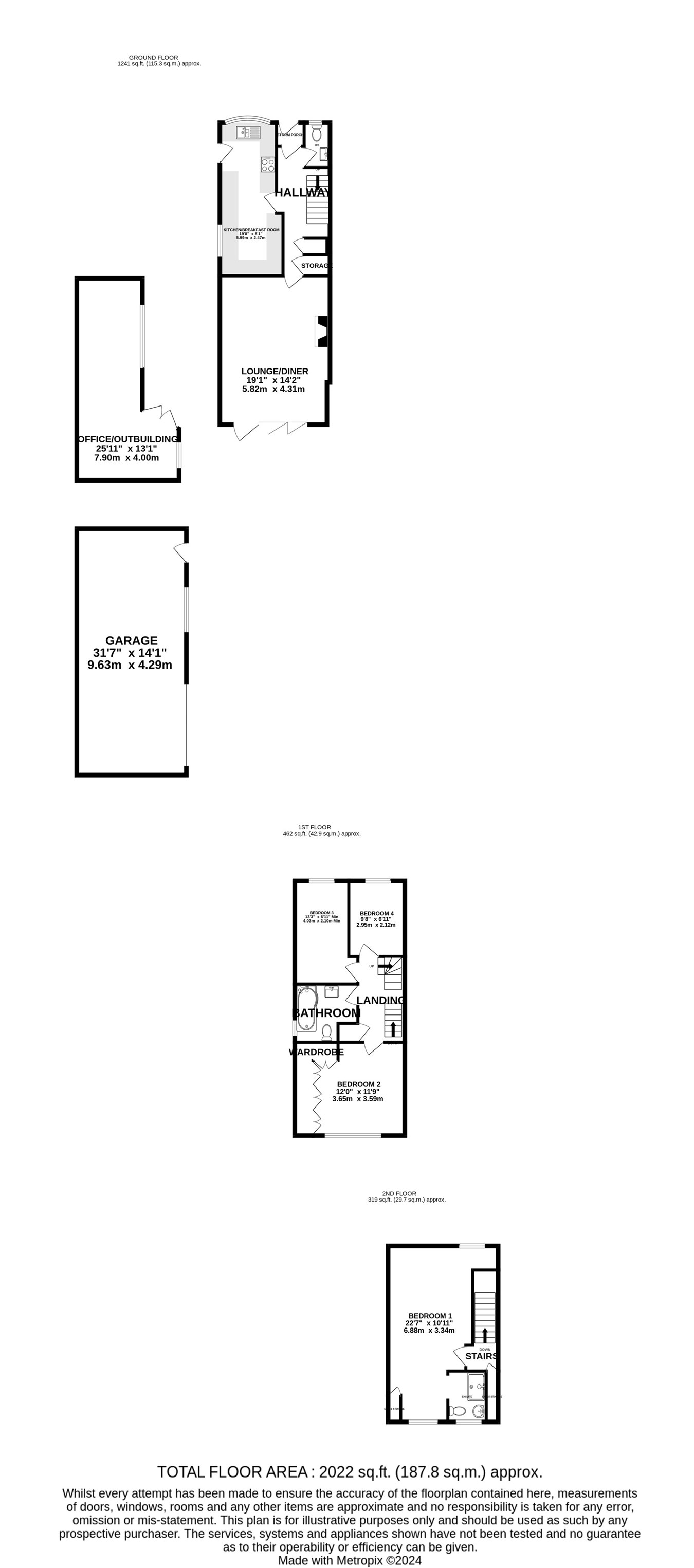- Four Bedrooms
- Extended End of Terrace house
- Potential for Annexe (STRPP)
- Immaculate order
- Sought after location
- Ensuite & downstairs cloakroom
- Large workshop/ garage to rear
- Driveway to front
4 Bedroom End of Terrace House for sale in Chatham
Guide Price £450,000 - £475,000
This superb four bedroom house is located for convenience to local amenities, schools and easy access to Rochester and Chatham town centres. Beautifully extended with features including bifold doors to garden and a large workshop/ office with sink/ workstation and potential for annexe subject to relevant planning permissions being granted.
Accommodation comprises: entrance porch and entrance hall. There is a handy downstairs cloakroom off of the hallway. The kitchen is contemporary with a range of integral appliances included. The Lounge/ Dining room has bifold doors that open right back to create a feeling of bringing the outside in. The garden is a sociable space, ideal for entertaining family and friends.
To the first floor are three good sized bedrooms and a family bathroom. The loft has been transformed into a bedroom with ensuite shower room.
The rear garden has a patio and other entertaining spaces with access to the workshop/ office and the garage approx 30ft x 15ft. In addition to the garage at the rear of the property, there is a driveway to the front.
An ideal property for the growing or extended family.
Must be viewed to appreciate the space on offer.
Ground FloorLounge/ Diner
19' 1" x 14' 2" (5.82m x 4.32m)
Kitchen/ Breakfast Room
19' 8" x 8' 1" (5.99m x 2.46m)
WC
Office/ Outbuilding
25' 11" x 13' 1" (7.90m x 3.99m)
First Floor
Bedroom 2
12' 0" x 11' 9" (3.66m x 3.58m)
Bedroom 3
13' 3" x 6' 11" (4.04m x 2.11m)
Bedroom 4
9' 8" x 6' 11" (2.95m x 2.11m)
Bathroom
2nd Floor
Bedroom 1
22' 7" x 10' 11" (6.88m x 3.33m)
Ensuite
External
Garage
31' 7" x 14' 1" (9.63m x 4.29m)
Important Information
- This is a Freehold property.
Property Ref: 5093134_27658254
Similar Properties
Chestnut Avenue, Walderslade, Chatham, ME5
3 Bedroom Detached House | Offers Over £425,000
No Chain. This individual detached house has a lot of charm and now requires updating to restore to create a lovely fami...
Woodbury Road, Walderslade, Chatham, ME5
4 Bedroom Semi-Detached House | Offers Over £425,000
This lovely family home is tucked away in a popular cul-de-sac in Walderslade. Great access for M2/M20 motorway links an...
4 Bedroom Semi-Detached House | Offers Over £425,000
This extended semi-detached house is situated in a popular cul-de-sac in Lordswood. A great family home with local schoo...
2 Bedroom Bungalow | Offers in region of £475,000
Being Offered with no forward chain is this beautifully two bedroom detached bungalow. The current owners have refurbish...
4 Bedroom Link Detached House | £485,000
Versatile link-detached family home within easy reach of historic Rochester and Chatham town centres with rail links to...
3 Bedroom Detached Bungalow | Guide Price £500,000
Guide Price £500,000 - £525,000Being offered with no forward chain is this individually built three double bedroom Detac...
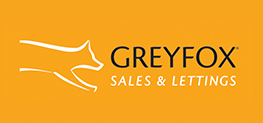
Greyfox Sales & Lettings (Walderslade)
Walderslade Village Centre, Walderslade, Walderslade, Kent, ME5 9LR
How much is your home worth?
Use our short form to request a valuation of your property.
Request a Valuation
