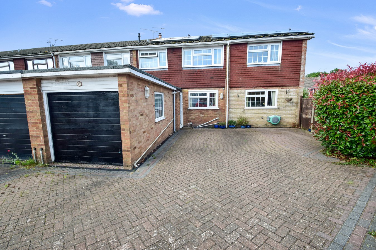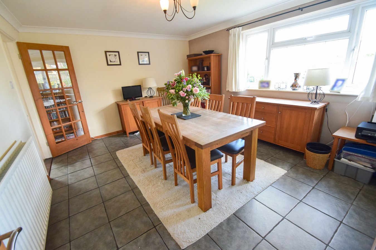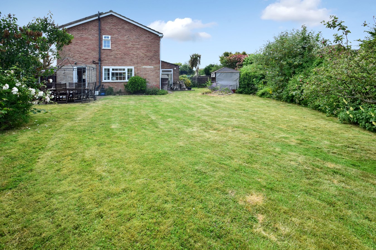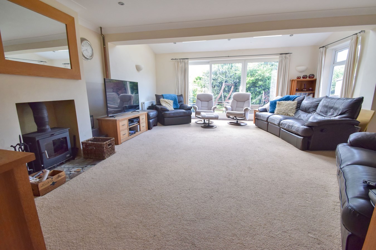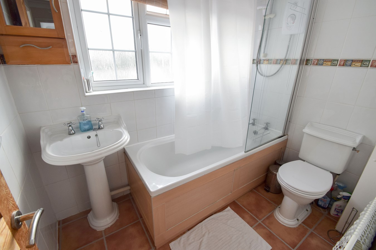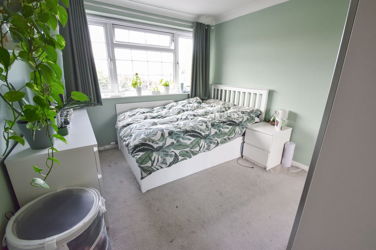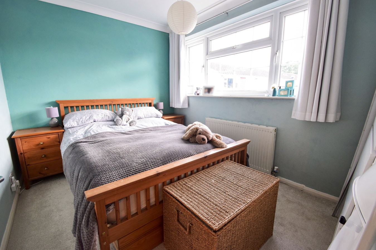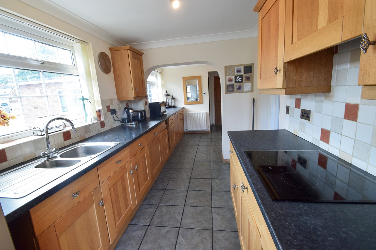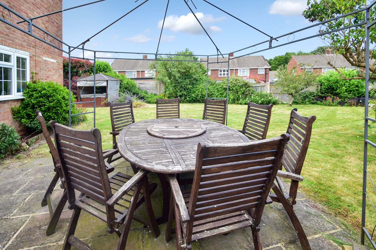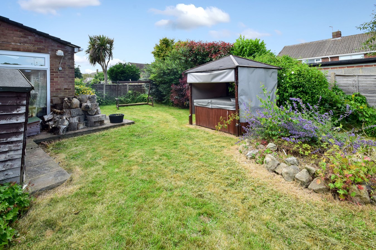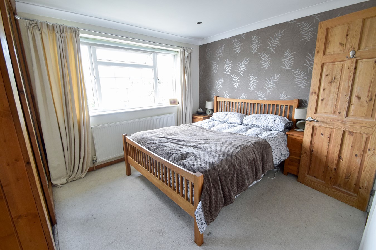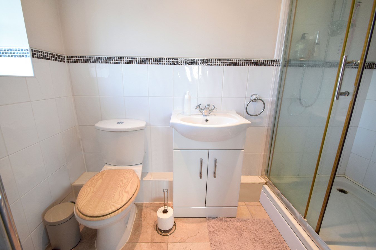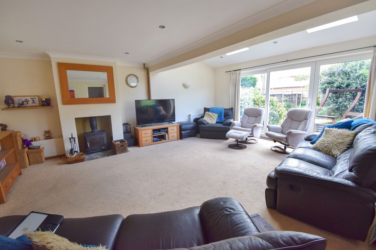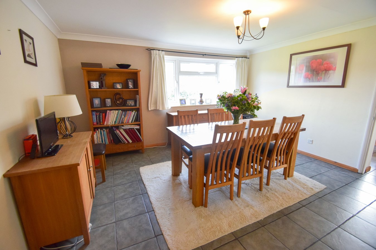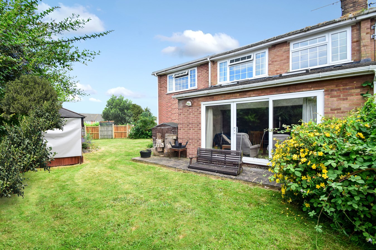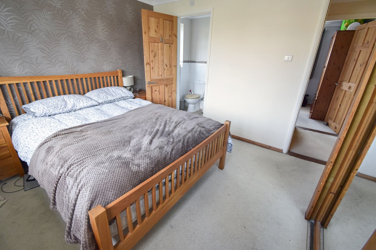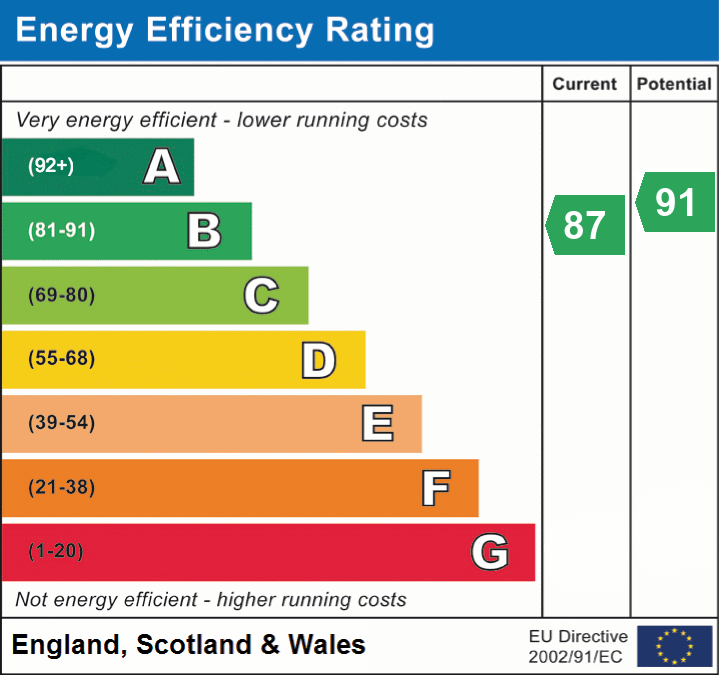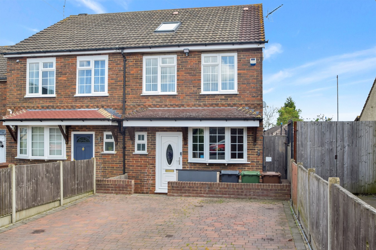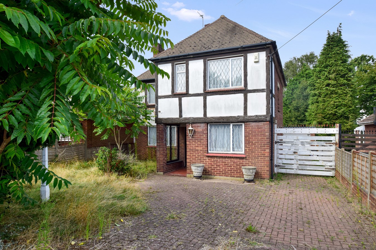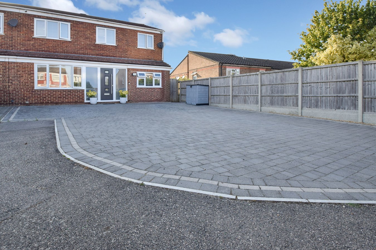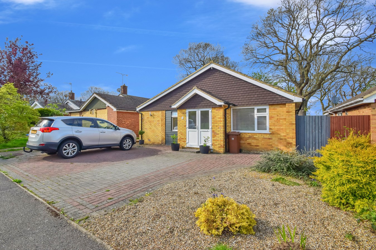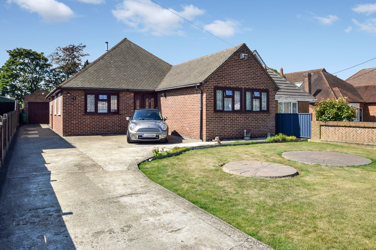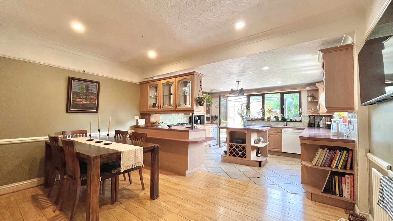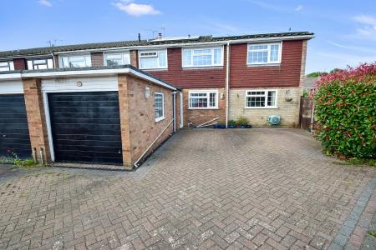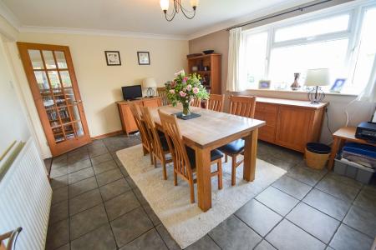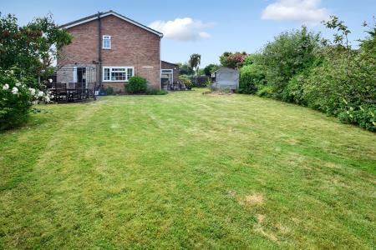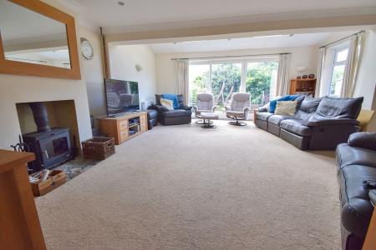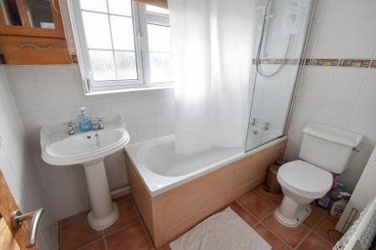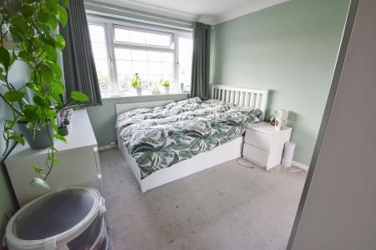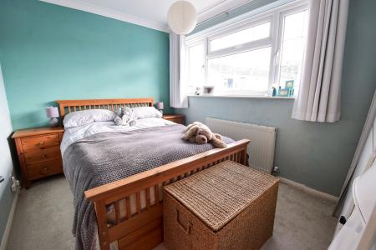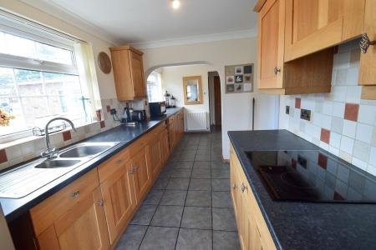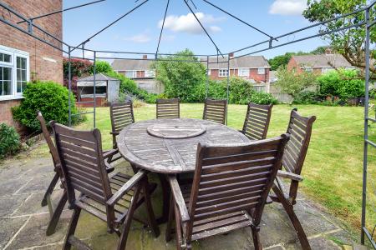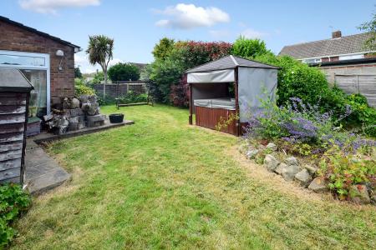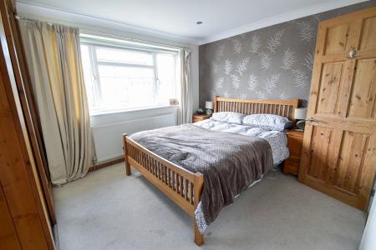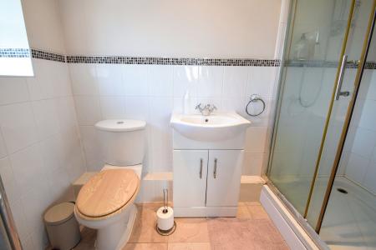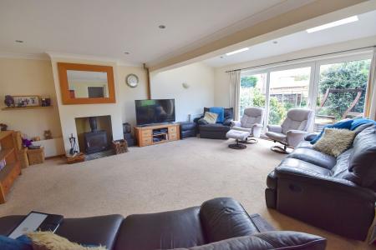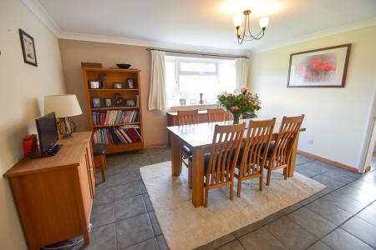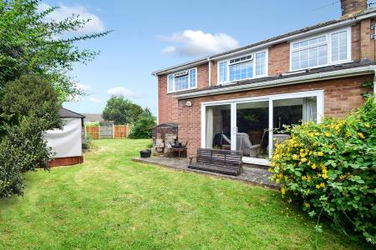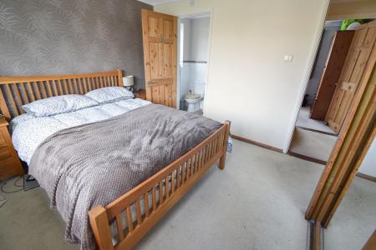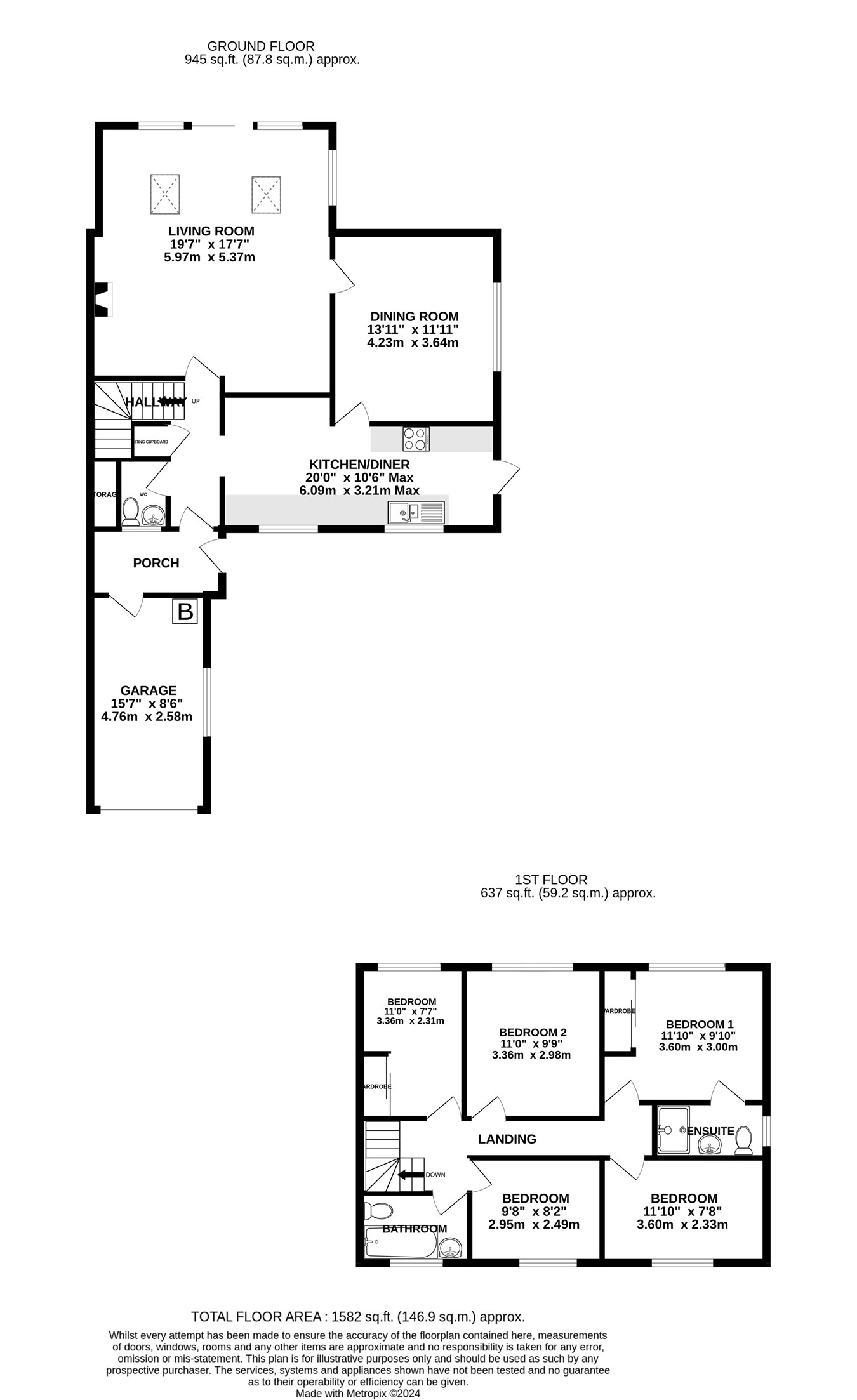- Five Bedrooms
- Two Bathrooms
- Kitchen/ Breakfast Room
- Two Reception Rooms
- Solar Panels
- Great Family Home
- Garage and Parking
- Corner Plot Garden
5 Bedroom End of Terrace House for sale in Chatham
Guide Price £450,000 - £475,000
If you are looking for a really spacious family home then this could be the one. Located in a quiet cul-de-sac and positioned on a good size corner plot which has so much potential to extend if required.
On entering the entrance hall, you have access to the garage and WC and a well appointed kitchen/ breakfast room which offers a variety of fitted wall and base units with ample worksurfaces, integrated double oven and integrated hob. The lounge is a fabulous size and great room to chill and unwind in. It also offers a multi fuel burner. If you like to entertain with family and friends then there is a further reception room which allows more formal dining or just as a family room.
The first floor is laid out with five double bedrooms. The premium is offered with en-suite shower room and with so many people working from home, this leans to being used as an office or hobby room.
Externally to the rear and side you have a good size garden, mainly laid to lawn with a variety of trees and shrubs. This garden is a safe place, ideal for the children to play and is also a great space for entertaining with family and friends. To the front you have parking for 3/4 cars and a garage.
The only way to fully appreciate what this home has to offer is to view. Call the branch today to book your appointment.
Agency notes: Vendor has installed solar panels which are owned outright. For further information please call the sales team.
Ground FloorPorch
Kitchen/ Diner
20' 0" x 10' 6" (6.10m x 3.20m)
Dining Room
13' 11" x 11' 11" (4.24m x 3.63m)
Living Room
19' 7" x 17' 7" (5.97m x 5.36m)
WC
First Floor
Bedroom 1
11' 10" x 9' 10" (3.61m x 3.00m)
Bedroom 2
11' 0" x 9' 9" (3.35m x 2.97m)
Bedroom 3
11' 0" x 7' 7" (3.35m x 2.31m)
Bathroom
7' 6" x 5' 0" (2.29m x 1.52m)
Bedroom 4
9' 8" x 8' 2" (2.95m x 2.49m)
Bedroom 5
11' 10" x 7' 8" (3.61m x 2.34m)
External
Garage
15' 7" x 8' 6" (4.75m x 2.59m)
Important information
This is a Freehold property.
Property Ref: 5093134_27861053
Similar Properties
4 Bedroom End of Terrace House | Guide Price £450,000
Guide Price £450,000 - £475,000This superb four bedroom house is located for convenience to local amenities, schools and...
Chestnut Avenue, Walderslade, Chatham, ME5
3 Bedroom Detached House | Offers Over £425,000
No Chain. This individual detached house has a lot of charm and now requires updating to restore to create a lovely fami...
4 Bedroom Semi-Detached House | Offers Over £425,000
This extended semi-detached house is situated in a popular cul-de-sac in Lordswood. A great family home with local schoo...
2 Bedroom Bungalow | Offers in region of £475,000
Being Offered with no forward chain is this beautifully two bedroom detached bungalow. The current owners have refurbish...
York Avenue, Walderslade, Chatham, ME5
3 Bedroom Detached Bungalow | Offers Over £475,000
Situated in the sought after location of Tunbury Avenue, this Detached Bungalow sits on a good sized plot and is well p...
4 Bedroom Link Detached House | £485,000
Versatile link-detached family home within easy reach of historic Rochester and Chatham town centres with rail links to...

Greyfox Sales & Lettings (Walderslade)
Walderslade Village Centre, Walderslade, Walderslade, Kent, ME5 9LR
How much is your home worth?
Use our short form to request a valuation of your property.
Request a Valuation
