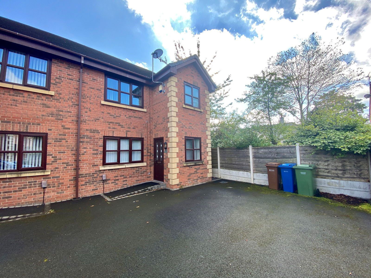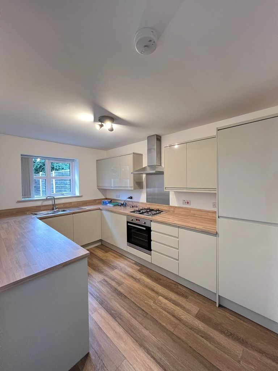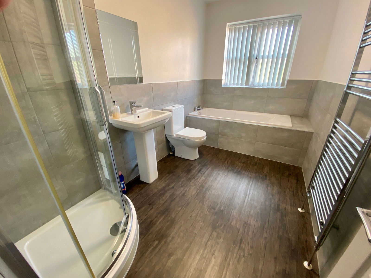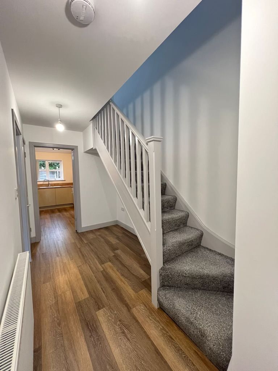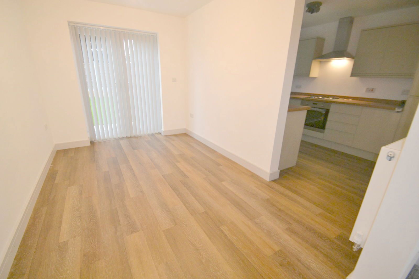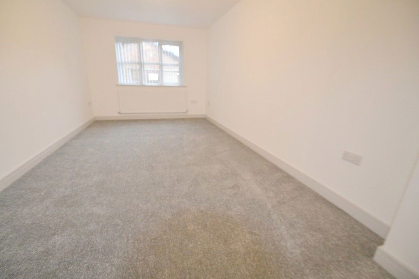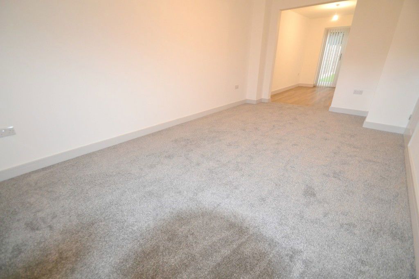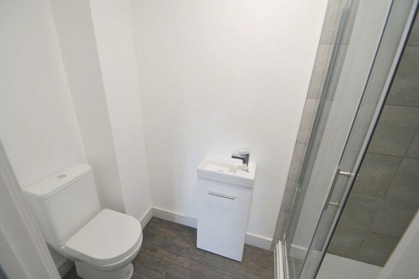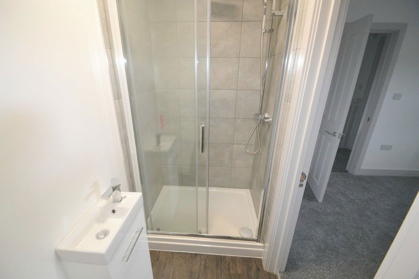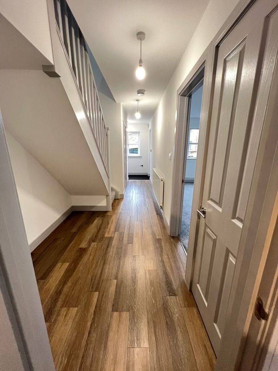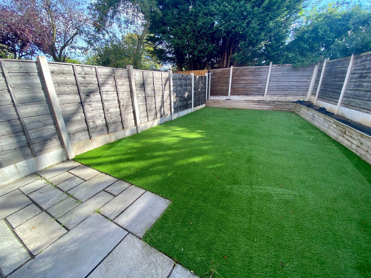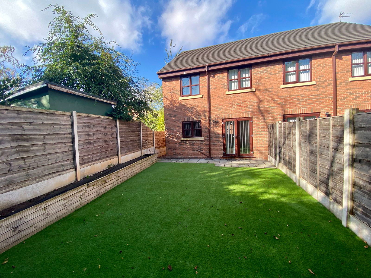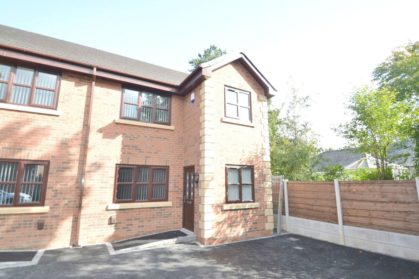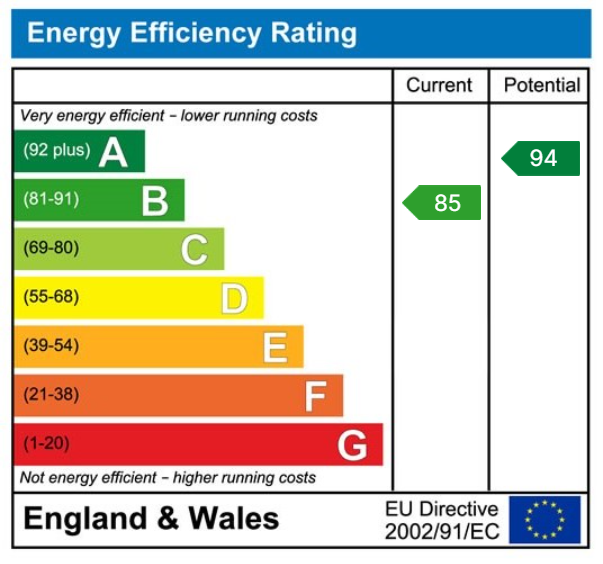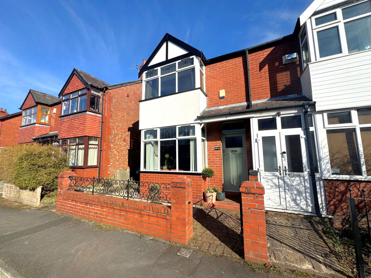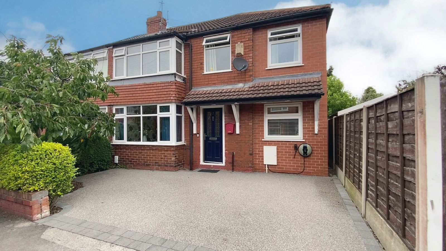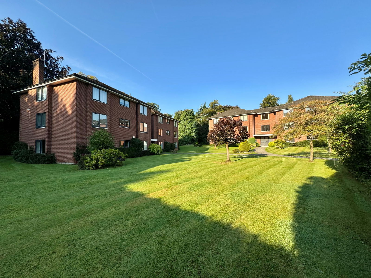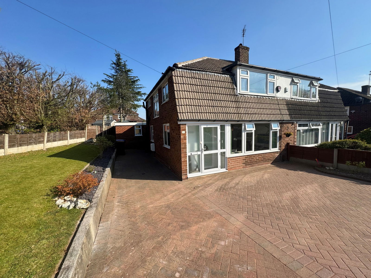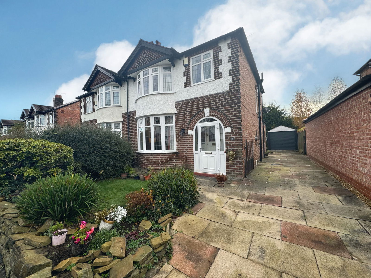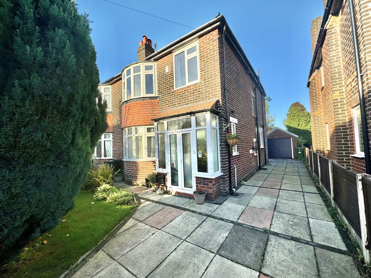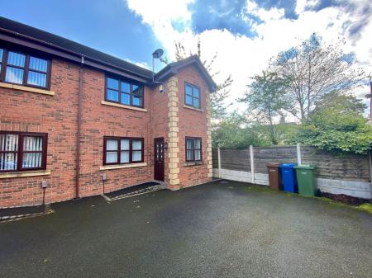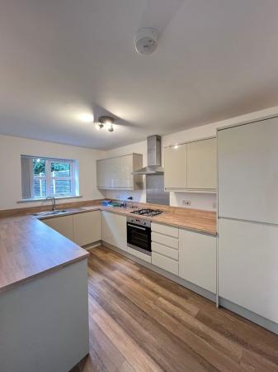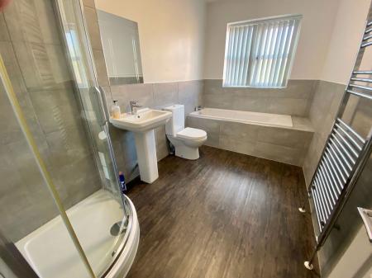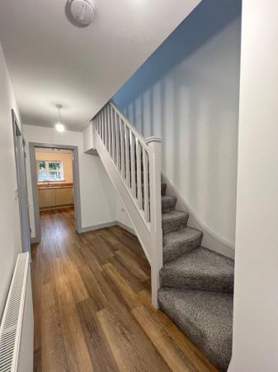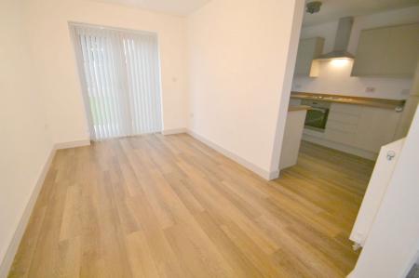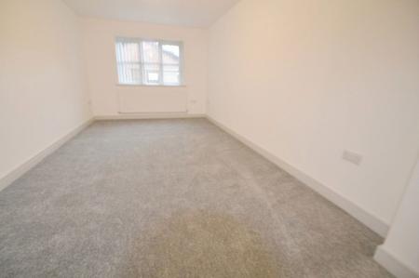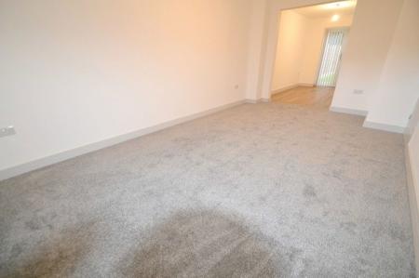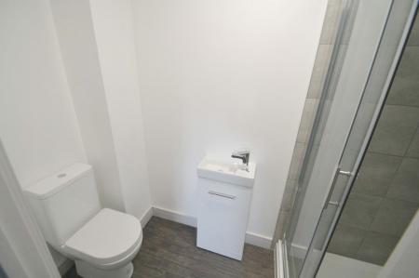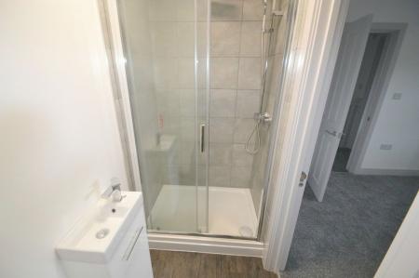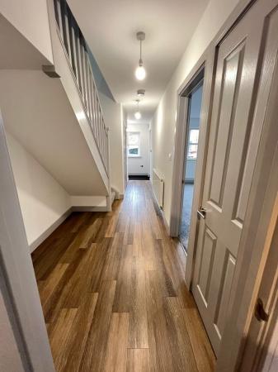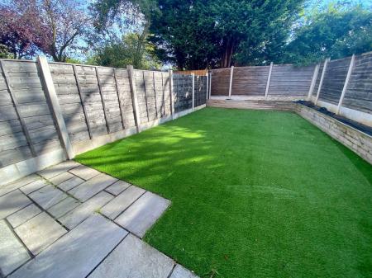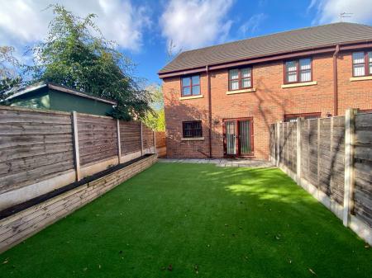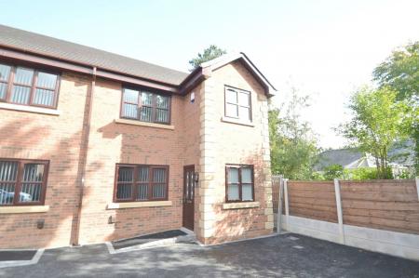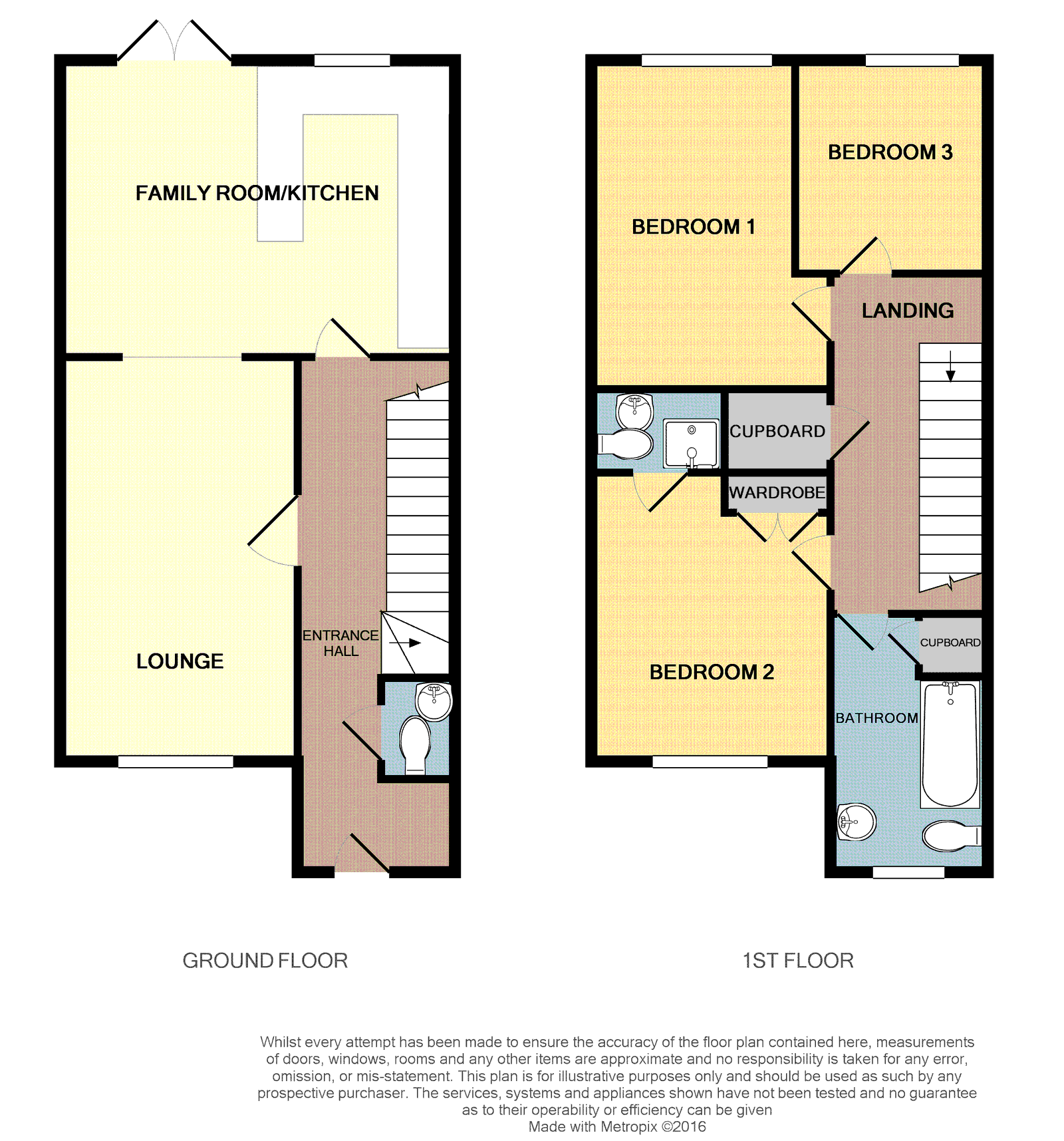- Impressive 3 bed semi-detached
- Fully fitted kitchen, Double glazed
- Master ensuite plus suberb family bathroom
- High specification and design
- Enclosed rear garden
- Council tax D
- EPC B
- Leasehold - 970 years remaining
- Viewing a must
3 Bedroom Semi-Detached House for sale in Cheadle
DESCRIPTION - A superb 3 bed semi detached home which is sure to impress. The contemporary accommodation features entrance hall, cloakroom with ground floor WC, lounge, superb fitted kitchen/family room with appliances, 3 bedrooms, master en suite and family bathroom. Outside and to the rear is an enclosed lawned garden with waney lap surround and patio area. To the front a paved driveway provides off road parking. Well worth an early viewing.
LOCATION Rosewood Gardens is situated approximately one mile from Gatley village centre. Gatley village centre offers shopping facilities that cater for most everyday requirements and Gatley railway station provides commuter services. The North West motorway network can be accessed approximately one mile away. DIRECTIONS: From our Cheadle office proceed along Gatley Road in the direction of Gatley. Continue through the traffic lights and across Kingsway. Continue under the railway bridge and through Gatley centre. Continue along Northenden/Altrincham Road to the next set of traffic lights. Turn right and immediately right again into Orchard Gardens. Bear right into Rosewood Gardens and the property can be found on the left hand side at the head of the Cul-de-sac.
ENTRANCE HALL Radiator.
CLOAKROOM/GROUND FLOOR WC Low level WC, hand wash basin, radiator.
LOUNGE 17' 4" x 10' (5.28m x 3.05m) Radiator, double glazed window.
DINING ROOM 12' 4" x 8' 3" (3.76m x 2.51m) Radiator, uPVC double glazed window, double doors opening to rear garden.
KITCHEN 12' 4" x 8' 5" (3.76m x 2.57m) Fitted with a range of matching base and wall units with working surfaces, inset sink unit, built in oven, four ring gas hob with extractor hood over, integrated fridge/freezer and dishwasher, uPVC double glazed window.
LANDING Built in linen cupboard radiator.
BEDROOM ONE 13' 3" x 10' 1" (4.04m x 3.07m) UPVC double glazed window, radiator.
EN-SUITE SHOWER ROOM Shower cubicle, low level WC, hand wash basin, ladder style radiator.
BEDROOM TWO 12' 4" x 8' 3" (3.76m x 2.51m) Radiator, uPVC double glazed window.
BEDROOM THREE 9' x 8' 4" (2.74m x 2.54m) UPVC double glazed window, radiator.
BATHROOM Fitted with a white suite comprising panelled bath, low level WC, hand wash basin, part tiled walls, ladder style radiator.
OUTSIDE Outside and to the rear is an enclosed garden with waney lap surround and patio area. To the front a paved driveway provides off road parking.
AGENT'S NOTE Tenure: Leasehold, Lease Length: 97Oyears. Ground rent: £70 per annum Council Tax Band: D EPC: B
Important Information
- This is a Leasehold property.
- This Council Tax band for this property is: D
Property Ref: 33_993518
Similar Properties
3 Bedroom Semi-Detached House | £375,000
A BEAUTIFUL THREE BEDROOM semi detached family home, offering IMMACULATELY PRESENTED accommodation throughout, situated...
4 Bedroom Semi-Detached House | £375,000
A thoughtfully extended and beautifully presented 4 bed semi detached home which is sure to impress. The property benefi...
Ladybrook Road, Bramhall, Stockport, SK7 3NZ
2 Bedroom Apartment | Guide Price £375,000
An EXCEPTIONAL TOP FLOOR APARTMENT with a SOUTH FACING BALCONY, situated in a TRANQUIL TREE LINED DEVELOPMENT located wi...
4 Bedroom Semi-Detached House | Guide Price £392,000
VIDEO TOUR AVAILABLE - A wonderful extended semi detached home, beautifully presented and appointed throughout and boast...
3 Bedroom Semi-Detached House | Offers in region of £399,950
A TRADITIONAL EXTENDED SEMI DETACHED HOME with a LAWN PRIVATE REAR GARDEN, situated on a desirable road WITHIN A SHORT...
3 Bedroom Semi-Detached House | Offers Over £400,000
NO ONWARD VENDOR CHAIN - A BEAUTIFULLY PRESENTED, EXTENDED semi detached home, situated on a POPULAR QUIET CUL DE SAC wi...

Andrew J Dawson (Cheadle)
9 Gatley Road, Cheadle, Cheshire, SK8 1LY
How much is your home worth?
Use our short form to request a valuation of your property.
Request a Valuation
